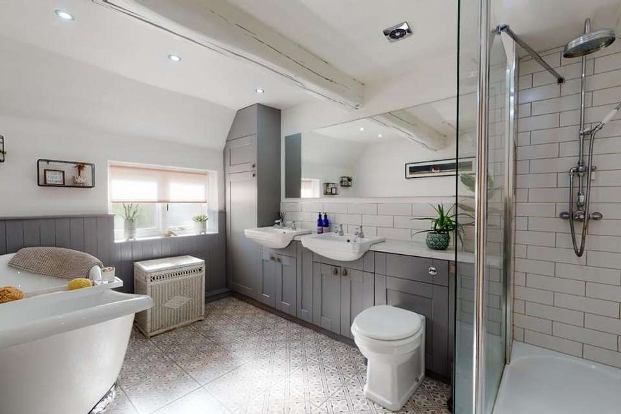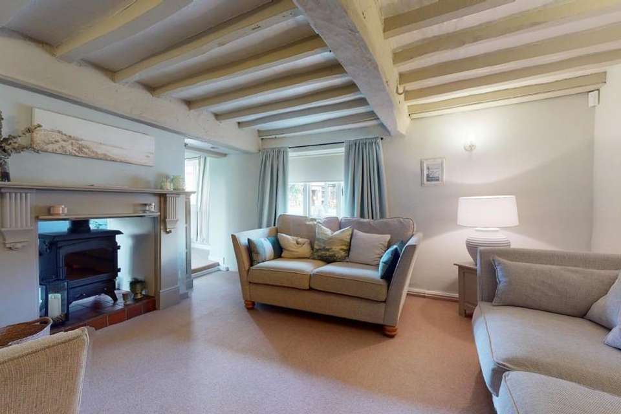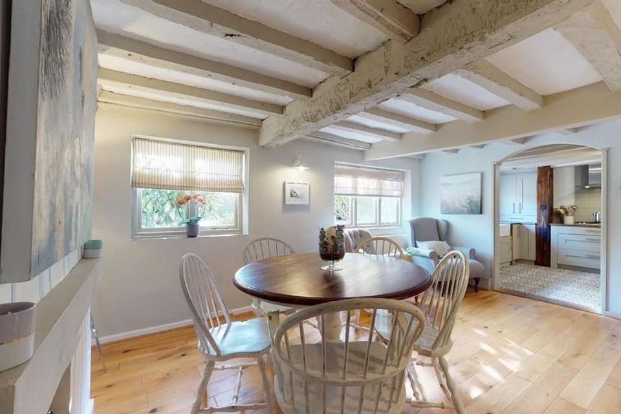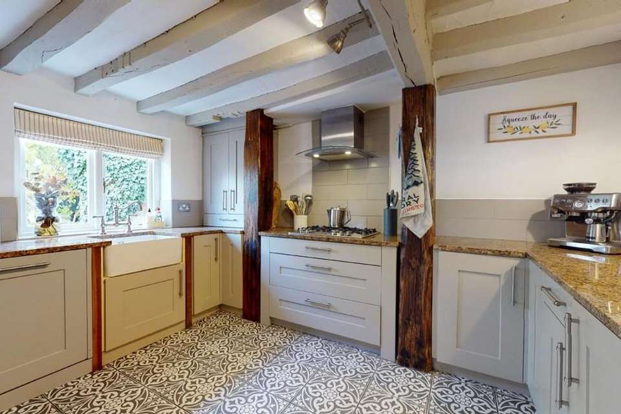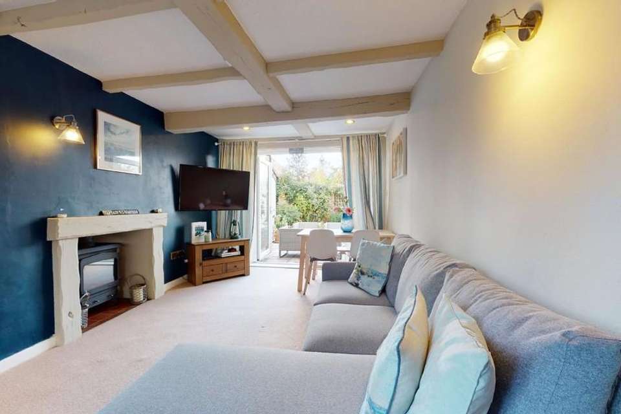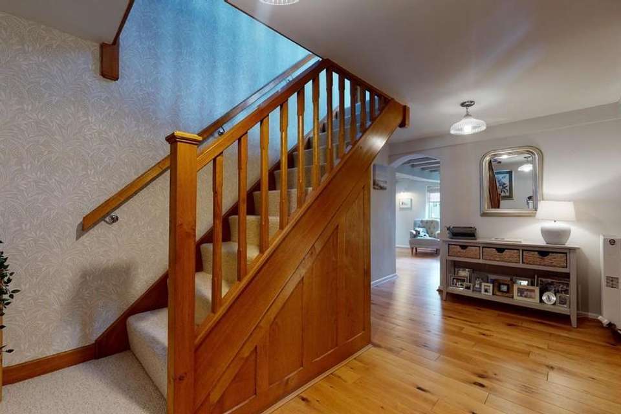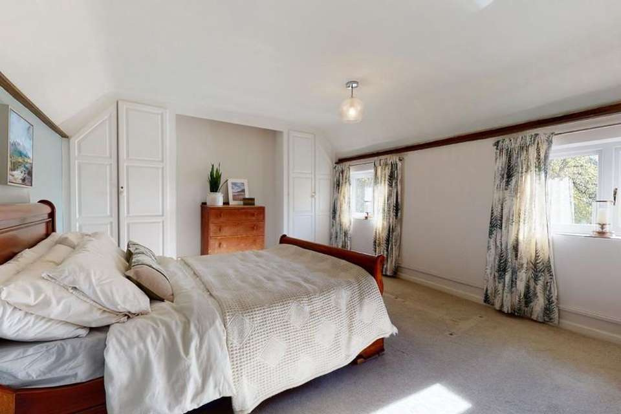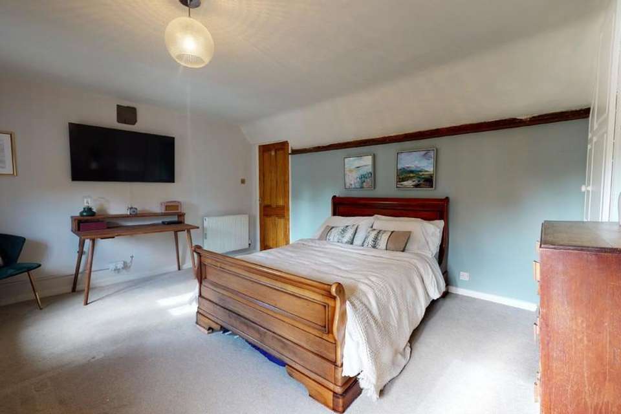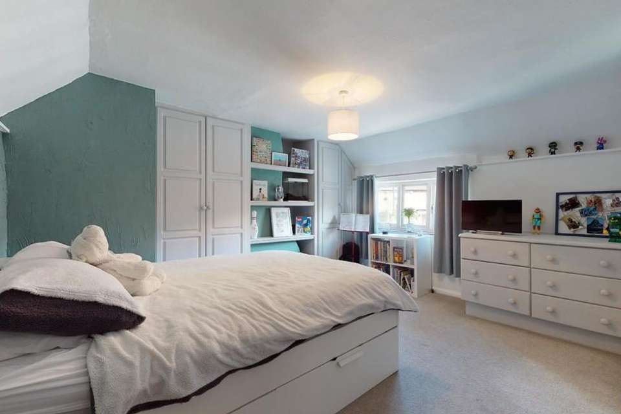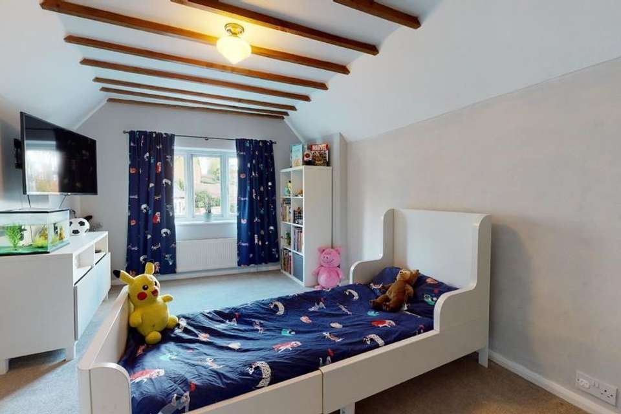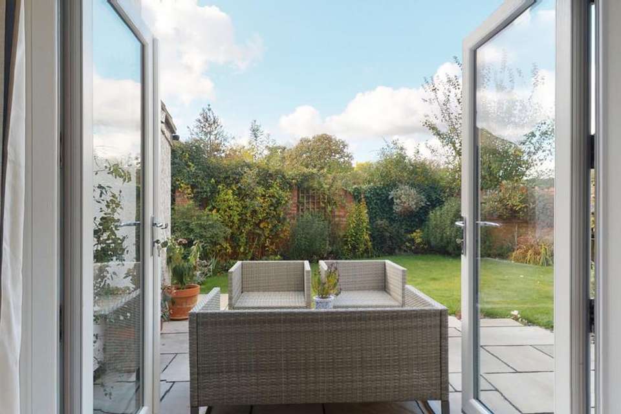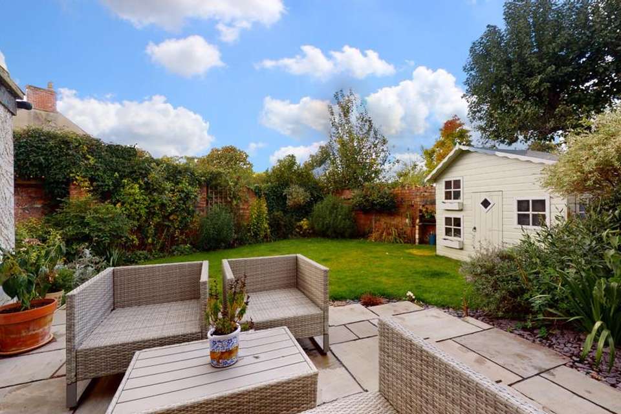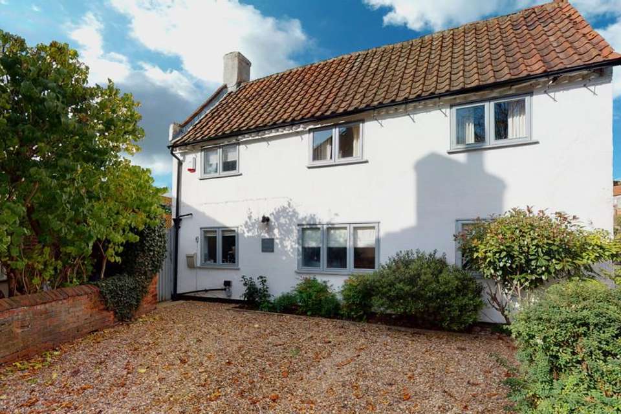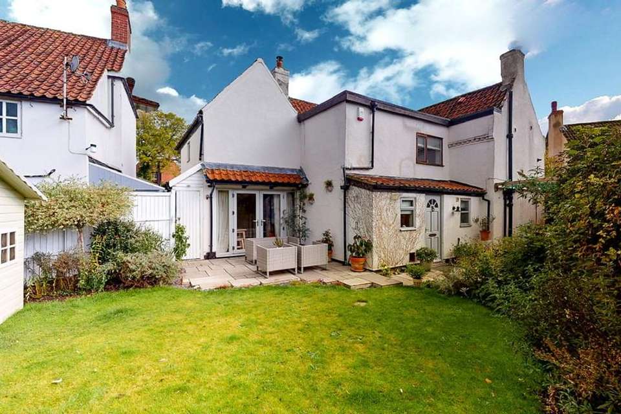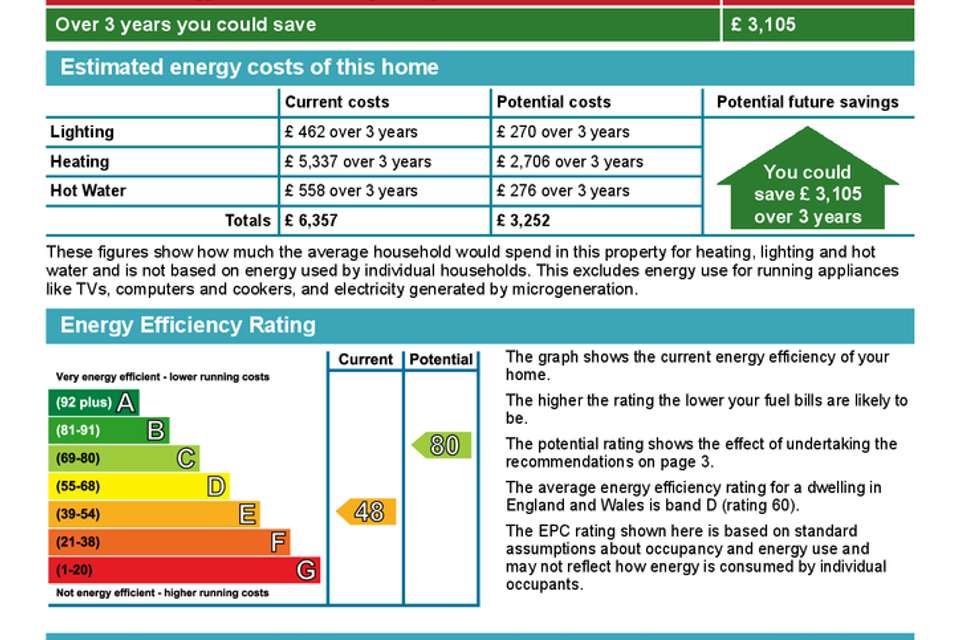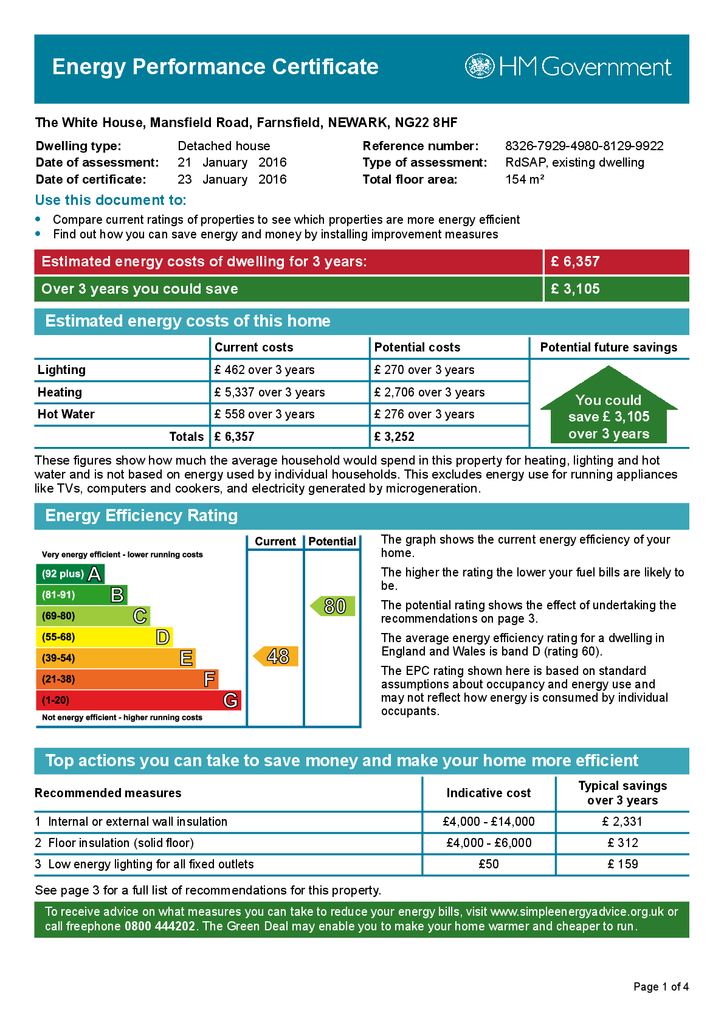3 bedroom detached house for sale
Mansfield Road, Farnsfielddetached house
bedrooms
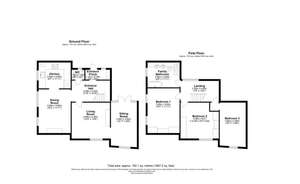
Property photos

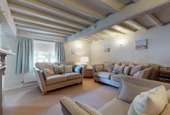
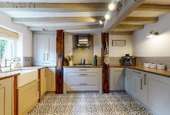
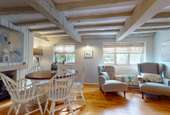
+15
Property description
'The White House' is a beautifully presented 3 double bedroom, 3 reception room detached period home situated in a prime residential location within the village conservation area. The property offers spacious and adaptable accommodation throughout with a wealth of beams, fireplaces and character features. Highlights include a luxury re-fitted bathroom with walk-in shower, attractive fitted kitchen with adjoining dining room, beamed lounge and separate drawing room/ study plus downstairs cloakroom/wc. Outside there is off road parking for two cars and an attractive private south west facing rear garden. VIEWING STRONGLY ADVISED.
ENTRANCE HALL: 3' 8" x 9' 2" (1.12m x 2.79m)
CLOAKROOM/WC: 3' 8" x 4' 9" (1.12m x 1.45m)
HALL: 7' 10" x 14' 10" (2.39m x 4.52m) With oak flooring and stairs to the first floor landing.
KITCHEN: 9' 7" x 11' 11" (2.92m x 3.63m) Re-fitted kitchen with built in appliances and open plan to :
DINING ROOM: 16' 2" x 11' 11" (4.93m x 3.63m) With oak flooring, beamed ceiling and access to :
LIVING ROOM: 13' 4" x 14' 8" (4.06m x 4.47m) With beamed ceiling and feature fireplace with wood burner.
DRAWING ROOM: 15' 11" x 9' 8" (4.85m x 2.95m) With beamed ceiling and fireplace with wood burner.
LANDING: 7' 8" x 14' 5" (2.34m x 4.39m) Spacious galleried landing.
BEDROOM 1: 16' 7" x 11' 11" (5.05m x 3.63m) With fitted wardrobes and chest of drawers.
BEDROOM 2: 13' 4" x 14' 3" (4.06m x 4.34m) With fitted wardrobes.
BEDROOM 3: 15' 11" x 9' 8" (4.85m x 2.95m)
FAMILY BATHROOM: 9' 3" x 11' 11" (2.82m x 3.63m) With twin wash hand basins, w/c, walk-in double shower cubicle and freestanding roll top bath.
GARDEN: South west facing rear garden with naturally screened boundaries and paved patio.
PARKING: Off road driveway parking for two cars.
ENTRANCE HALL: 3' 8" x 9' 2" (1.12m x 2.79m)
CLOAKROOM/WC: 3' 8" x 4' 9" (1.12m x 1.45m)
HALL: 7' 10" x 14' 10" (2.39m x 4.52m) With oak flooring and stairs to the first floor landing.
KITCHEN: 9' 7" x 11' 11" (2.92m x 3.63m) Re-fitted kitchen with built in appliances and open plan to :
DINING ROOM: 16' 2" x 11' 11" (4.93m x 3.63m) With oak flooring, beamed ceiling and access to :
LIVING ROOM: 13' 4" x 14' 8" (4.06m x 4.47m) With beamed ceiling and feature fireplace with wood burner.
DRAWING ROOM: 15' 11" x 9' 8" (4.85m x 2.95m) With beamed ceiling and fireplace with wood burner.
LANDING: 7' 8" x 14' 5" (2.34m x 4.39m) Spacious galleried landing.
BEDROOM 1: 16' 7" x 11' 11" (5.05m x 3.63m) With fitted wardrobes and chest of drawers.
BEDROOM 2: 13' 4" x 14' 3" (4.06m x 4.34m) With fitted wardrobes.
BEDROOM 3: 15' 11" x 9' 8" (4.85m x 2.95m)
FAMILY BATHROOM: 9' 3" x 11' 11" (2.82m x 3.63m) With twin wash hand basins, w/c, walk-in double shower cubicle and freestanding roll top bath.
GARDEN: South west facing rear garden with naturally screened boundaries and paved patio.
PARKING: Off road driveway parking for two cars.
Council tax
First listed
Over a month agoEnergy Performance Certificate
Mansfield Road, Farnsfield
Placebuzz mortgage repayment calculator
Monthly repayment
The Est. Mortgage is for a 25 years repayment mortgage based on a 10% deposit and a 5.5% annual interest. It is only intended as a guide. Make sure you obtain accurate figures from your lender before committing to any mortgage. Your home may be repossessed if you do not keep up repayments on a mortgage.
Mansfield Road, Farnsfield - Streetview
DISCLAIMER: Property descriptions and related information displayed on this page are marketing materials provided by JF Estate Agents - Farnsfield. Placebuzz does not warrant or accept any responsibility for the accuracy or completeness of the property descriptions or related information provided here and they do not constitute property particulars. Please contact JF Estate Agents - Farnsfield for full details and further information.





