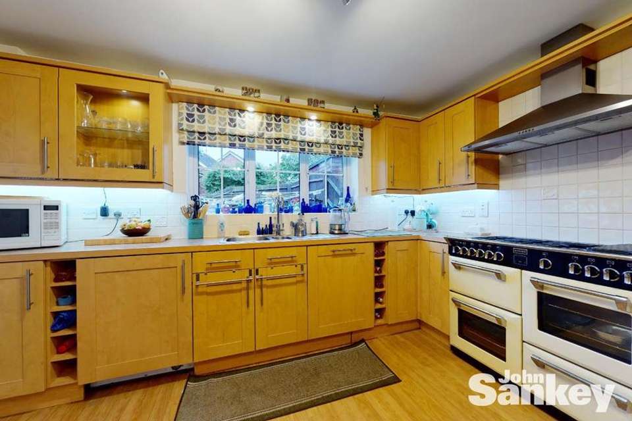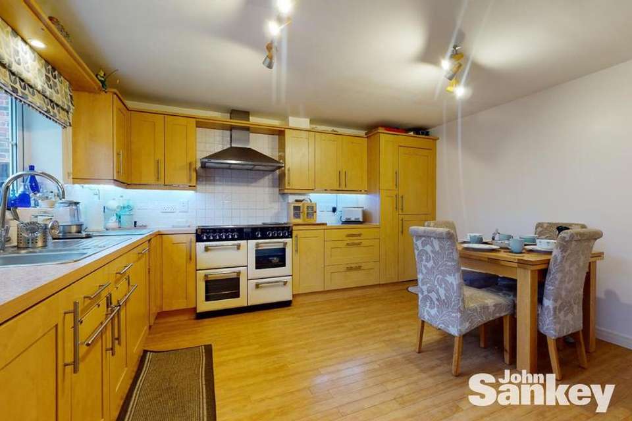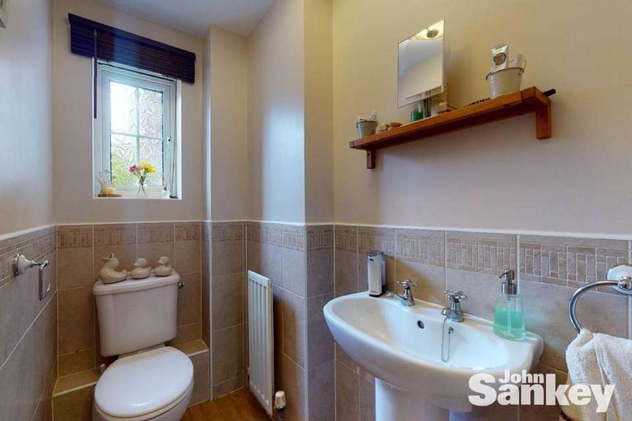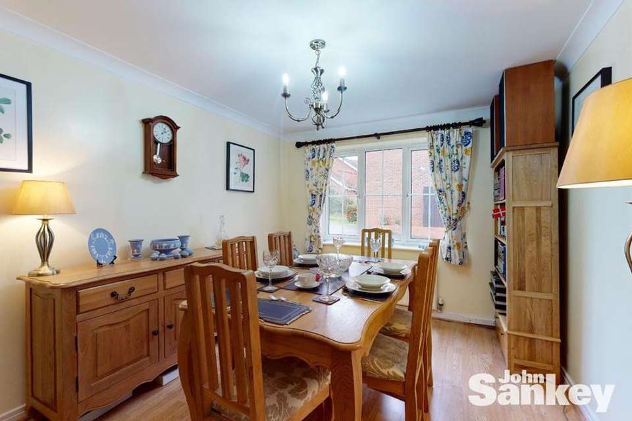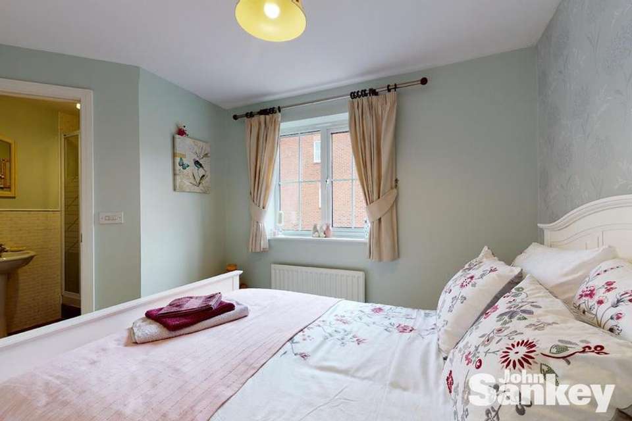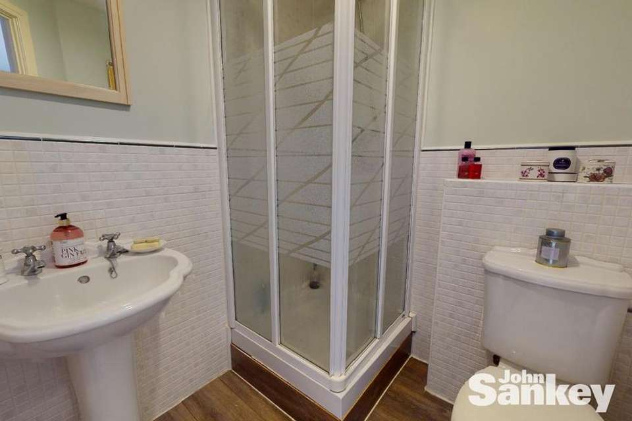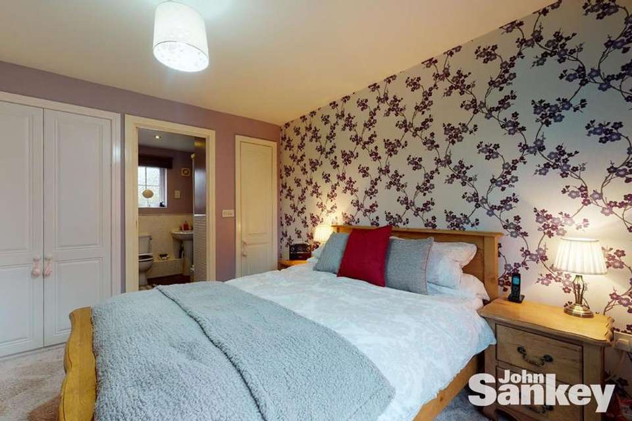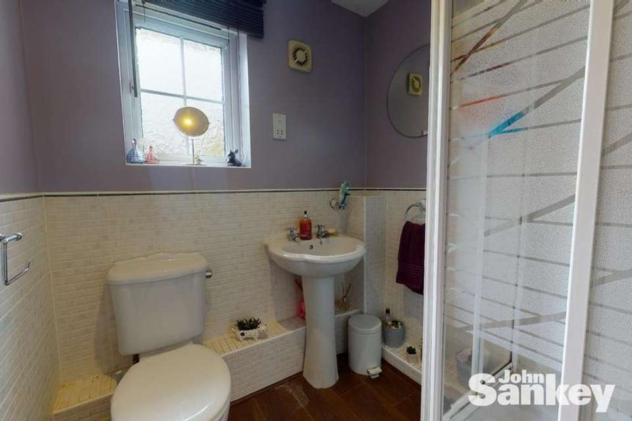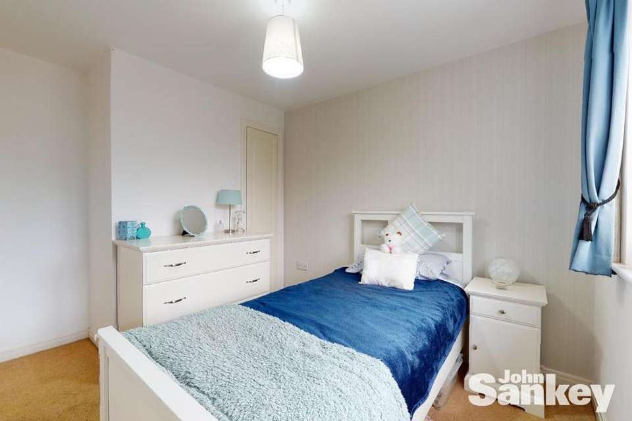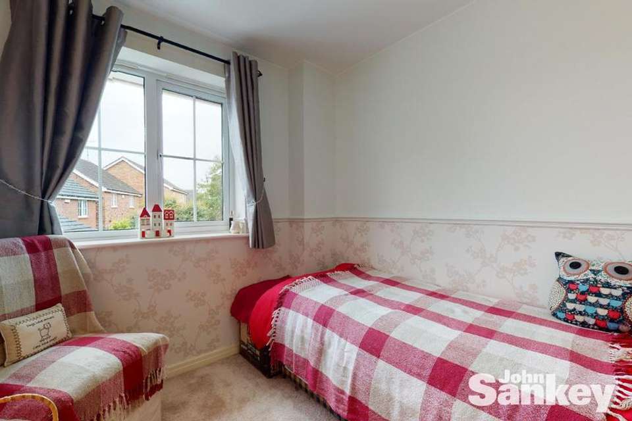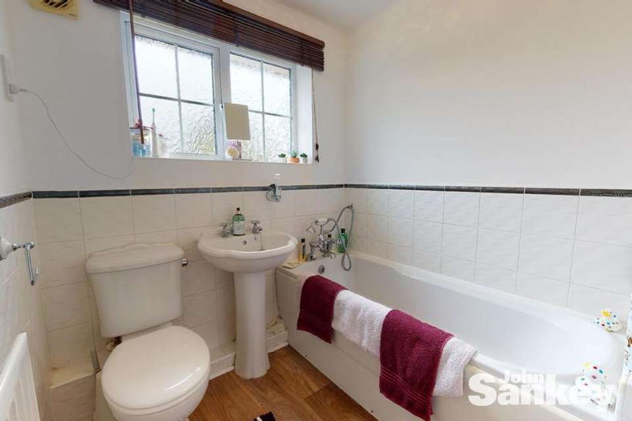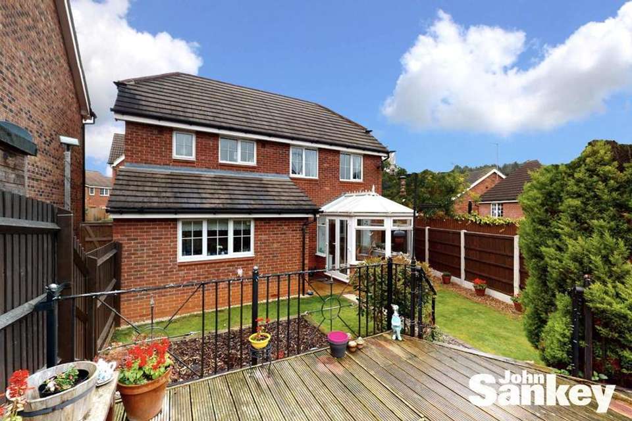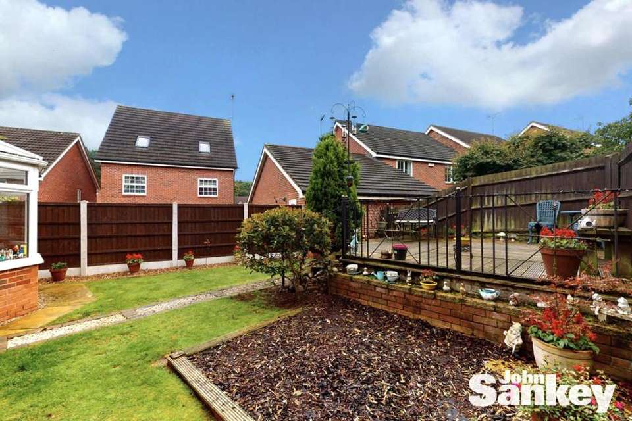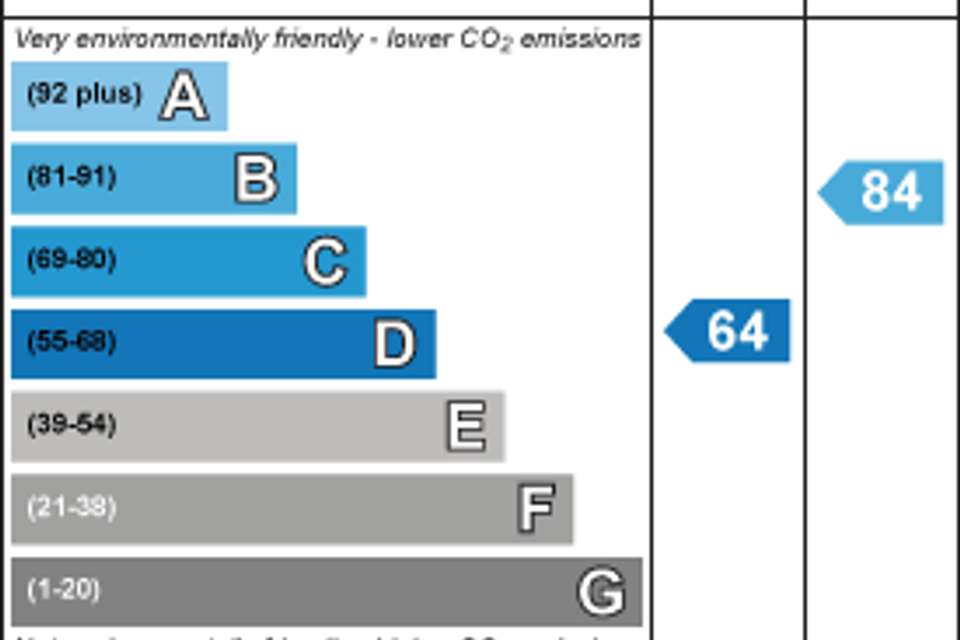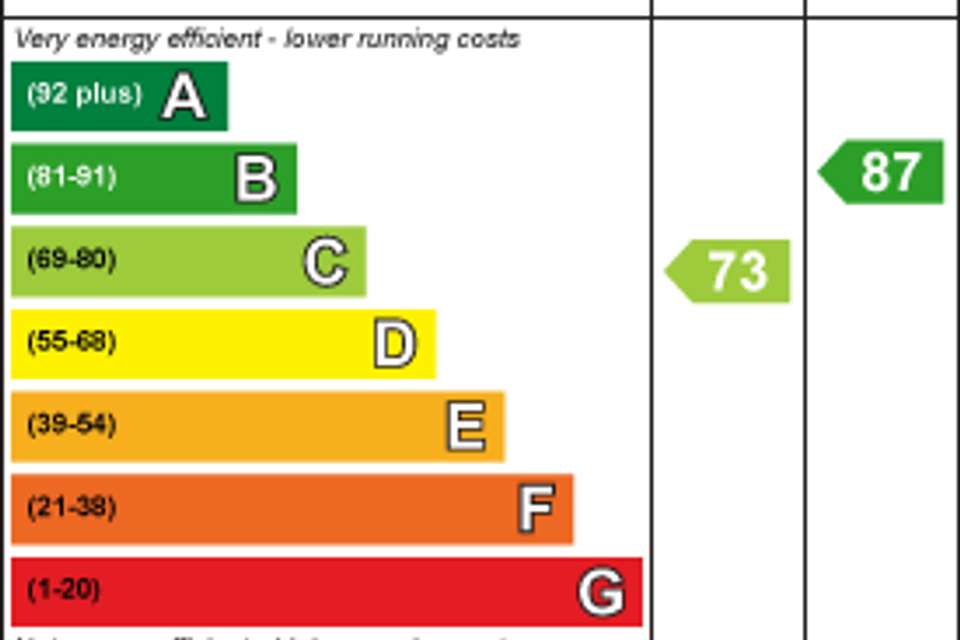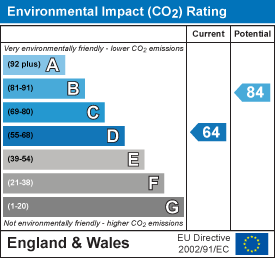4 bedroom detached house for sale
Emmerson Drive, Clipstone Village, Mansfielddetached house
bedrooms
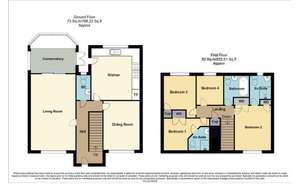
Property photos

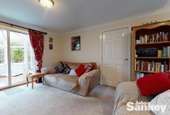
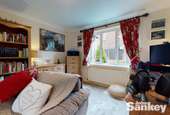
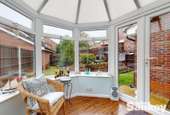
+15
Property description
Viewing is essential to appreciate this deceptively spacious double fronted with detached double garage, four bedroom detached house with two en-suites and family bathroom. The ground floor boasts two reception rooms, dining kitchen, conservatory, downstairs cloaks and storage, the first floor is just as impressive with FOUR BEDROOMS, (three doubles one single) two with en-suite shower rooms and family bathroom. Externally there is a detached DOUBLE GARAGE with parking for three vehicles on the driveway, the rear garden is fully enclosed, well maintained with raised decked area.
How To Find The Property - Leave Mansfield via the A60 Woodhouse Road and continue to the Fourways, turn right at the traffic lights onto Old Mill Lane over the first roundabout, turn left onto Sandlands Way and continue over the next two mini roundabouts at the junction on Clipstone Road and then turn left which then becomes Mansfield Road, Clipstone, continue through the village and at the roundabout at Kings Clipstone turn left onto Cavendish Way then the first left onto Emmerson Drive, follow the road round to the left and the property is in an exclusive cul-de-sac on the left hand side at the top of the cul-de-sac.
Ground Floor -
Entrance - With a composite front door with stairs rising to the first floor, central heating radiator and door leading into the storage cupboard and downstairs w.c.
Lounge - 5.97m x 3.51m (19'7" x 11'6") - With a uPVC double glazed window to the front of the property, Adams style fire surround housing living flame gas fire, two central heating radiators and patio doors leading into the conservatory.
Conservatory - 2.95m x 2.59m (9'08" x 8'06") - Having a wooden floor and double glazed french doors leading onto the landscaped front garden.
Breakfast Kitchen - 4.09m x 3.89m (13'5" x 12'9") - With a range of wall and base units, cupboards and drawers, fridge freezer, integrated dishwasher, range cooker and washing machine included, stainless steel bowl and a half sink unit, door leading to the rear garden and central heating radiator.
Downstairs W.C. - Having a low flush w.c., wash hand basin, part tiling and central heating radiator.
Dining Room - 3.89m x 2.90m (12'9" x 9'6") - With a uPVC double glazed window to the front, central heating radiator and laminate floor.
First Floor -
Stairs And Landing - With a door leading to the airing cupboard.
Master Bedroom No. 2 - 2.57m x 3.61m (8'5 x 11'10) - With a uPVC double glazed window to the front of the property, central heating radiator, single built in wardrobes and door leading to the en suite shower room.
En Suite Shower Room - With a three piece suite with shower cubicle, low flush w.c., wash hand basin, central heating radiator and extractor fan.
Bedroom No. 1 - 3.53 x 2.97 (11'6" x 9'8" ) - With double fitted wardrobe, central heating radiator, uPVC double glazed window and door leading to the en suite shower room.
En Suite Shower Room - With wash hand basin, low flush w.c., shower cubicle housing the electric shower, central heating radiator and extractor fan.
Bedroom No. 3 - 3.33m x 2.44m (10'11" x 8'15") - With a uPVC double glazed window to the rear, with fitted single wardrobe and central heating radiator.
Bedroom No. 4 - 2.39m x 2.39m (7'10" x 7'10") - With a uPVC double glazed window to the rear of the property.
Bathroom - Being half tiled and comprising a panelled bath with a shower handset, low flush w.c., pedestal wash basin in white and uPVC double glazed window.
Outside -
Approach - A shared driveway leading to a double garage.
Double Garage - Which is brick built with lighting and electricity. With parking to the front of the garage. two up and over doors.
Gardens Rear - The rear garden is fully enclosed with gated access to the front, partly laid to lawn and part raised decked area.
How To Find The Property - Leave Mansfield via the A60 Woodhouse Road and continue to the Fourways, turn right at the traffic lights onto Old Mill Lane over the first roundabout, turn left onto Sandlands Way and continue over the next two mini roundabouts at the junction on Clipstone Road and then turn left which then becomes Mansfield Road, Clipstone, continue through the village and at the roundabout at Kings Clipstone turn left onto Cavendish Way then the first left onto Emmerson Drive, follow the road round to the left and the property is in an exclusive cul-de-sac on the left hand side at the top of the cul-de-sac.
Ground Floor -
Entrance - With a composite front door with stairs rising to the first floor, central heating radiator and door leading into the storage cupboard and downstairs w.c.
Lounge - 5.97m x 3.51m (19'7" x 11'6") - With a uPVC double glazed window to the front of the property, Adams style fire surround housing living flame gas fire, two central heating radiators and patio doors leading into the conservatory.
Conservatory - 2.95m x 2.59m (9'08" x 8'06") - Having a wooden floor and double glazed french doors leading onto the landscaped front garden.
Breakfast Kitchen - 4.09m x 3.89m (13'5" x 12'9") - With a range of wall and base units, cupboards and drawers, fridge freezer, integrated dishwasher, range cooker and washing machine included, stainless steel bowl and a half sink unit, door leading to the rear garden and central heating radiator.
Downstairs W.C. - Having a low flush w.c., wash hand basin, part tiling and central heating radiator.
Dining Room - 3.89m x 2.90m (12'9" x 9'6") - With a uPVC double glazed window to the front, central heating radiator and laminate floor.
First Floor -
Stairs And Landing - With a door leading to the airing cupboard.
Master Bedroom No. 2 - 2.57m x 3.61m (8'5 x 11'10) - With a uPVC double glazed window to the front of the property, central heating radiator, single built in wardrobes and door leading to the en suite shower room.
En Suite Shower Room - With a three piece suite with shower cubicle, low flush w.c., wash hand basin, central heating radiator and extractor fan.
Bedroom No. 1 - 3.53 x 2.97 (11'6" x 9'8" ) - With double fitted wardrobe, central heating radiator, uPVC double glazed window and door leading to the en suite shower room.
En Suite Shower Room - With wash hand basin, low flush w.c., shower cubicle housing the electric shower, central heating radiator and extractor fan.
Bedroom No. 3 - 3.33m x 2.44m (10'11" x 8'15") - With a uPVC double glazed window to the rear, with fitted single wardrobe and central heating radiator.
Bedroom No. 4 - 2.39m x 2.39m (7'10" x 7'10") - With a uPVC double glazed window to the rear of the property.
Bathroom - Being half tiled and comprising a panelled bath with a shower handset, low flush w.c., pedestal wash basin in white and uPVC double glazed window.
Outside -
Approach - A shared driveway leading to a double garage.
Double Garage - Which is brick built with lighting and electricity. With parking to the front of the garage. two up and over doors.
Gardens Rear - The rear garden is fully enclosed with gated access to the front, partly laid to lawn and part raised decked area.
Council tax
First listed
Over a month agoEnergy Performance Certificate
Emmerson Drive, Clipstone Village, Mansfield
Placebuzz mortgage repayment calculator
Monthly repayment
The Est. Mortgage is for a 25 years repayment mortgage based on a 10% deposit and a 5.5% annual interest. It is only intended as a guide. Make sure you obtain accurate figures from your lender before committing to any mortgage. Your home may be repossessed if you do not keep up repayments on a mortgage.
Emmerson Drive, Clipstone Village, Mansfield - Streetview
DISCLAIMER: Property descriptions and related information displayed on this page are marketing materials provided by John Sankey - Mansfield. Placebuzz does not warrant or accept any responsibility for the accuracy or completeness of the property descriptions or related information provided here and they do not constitute property particulars. Please contact John Sankey - Mansfield for full details and further information.





