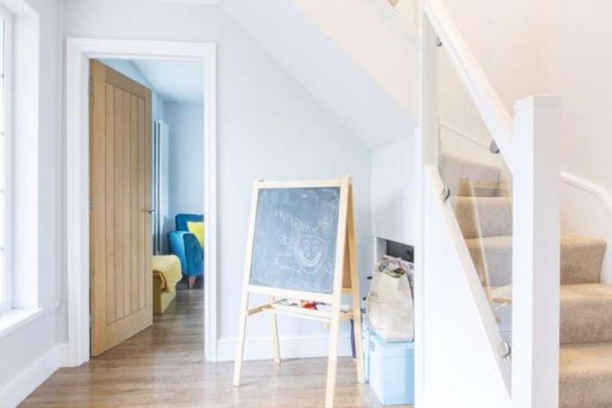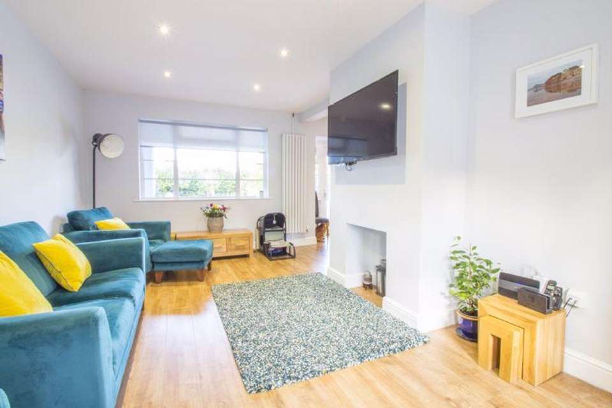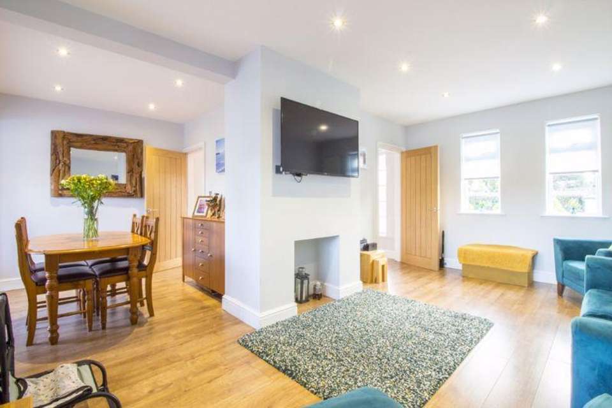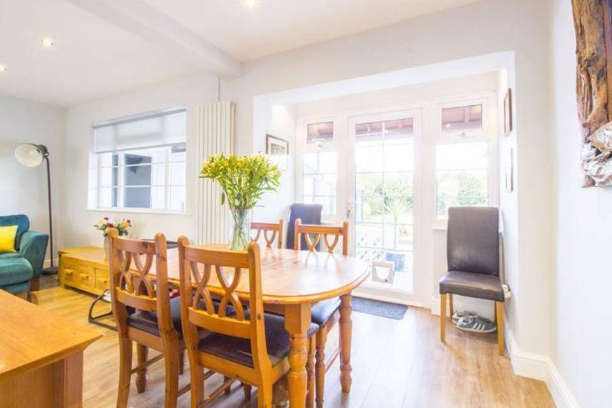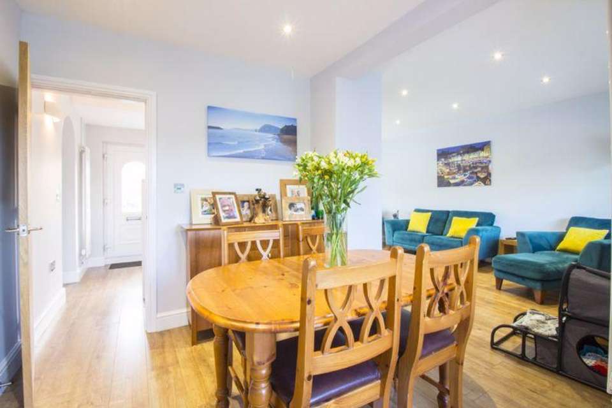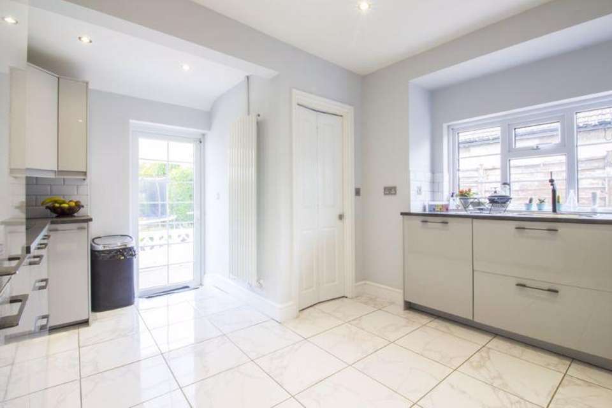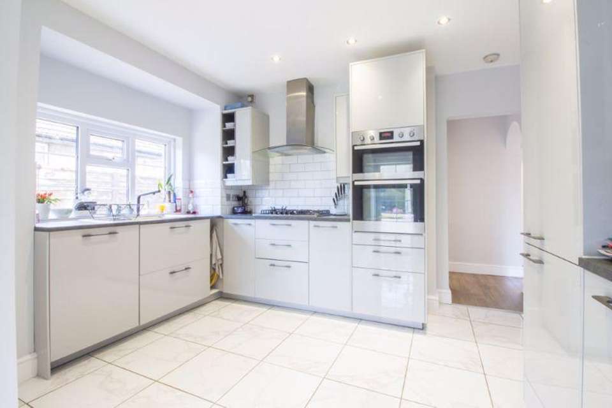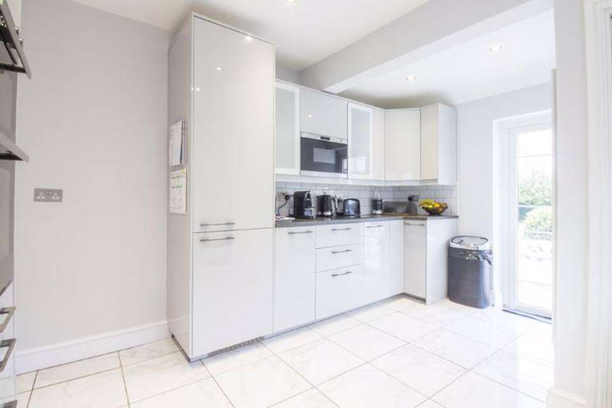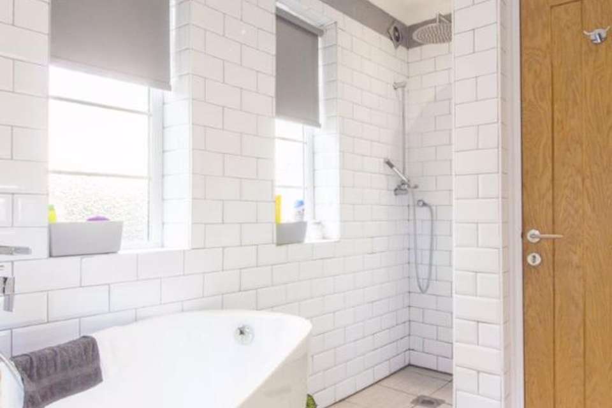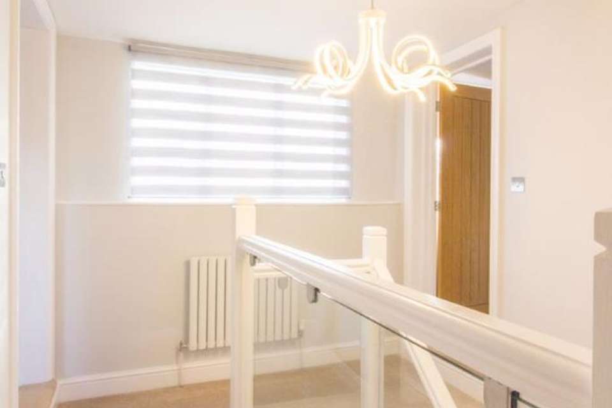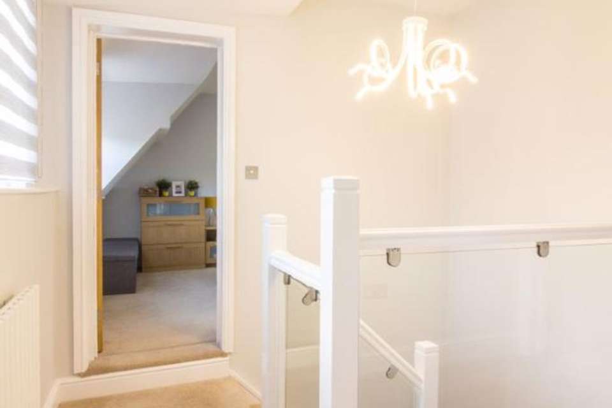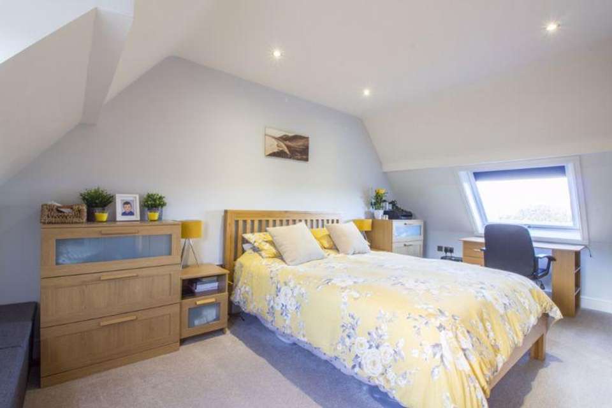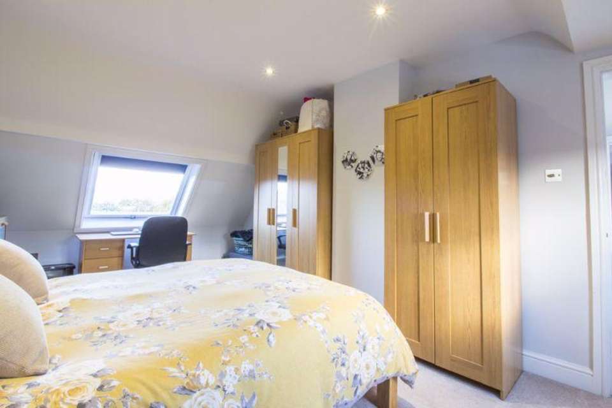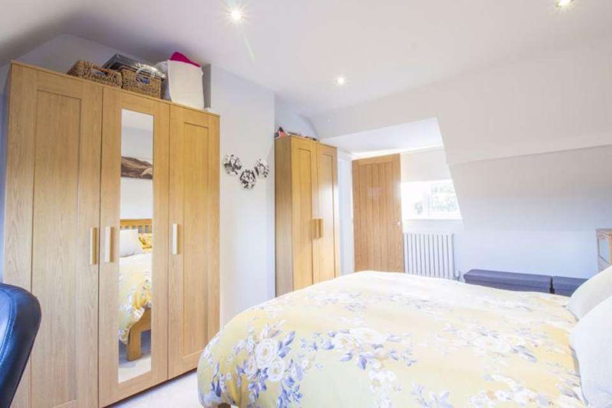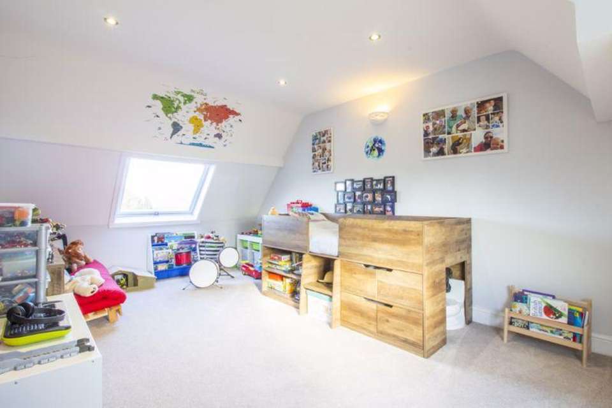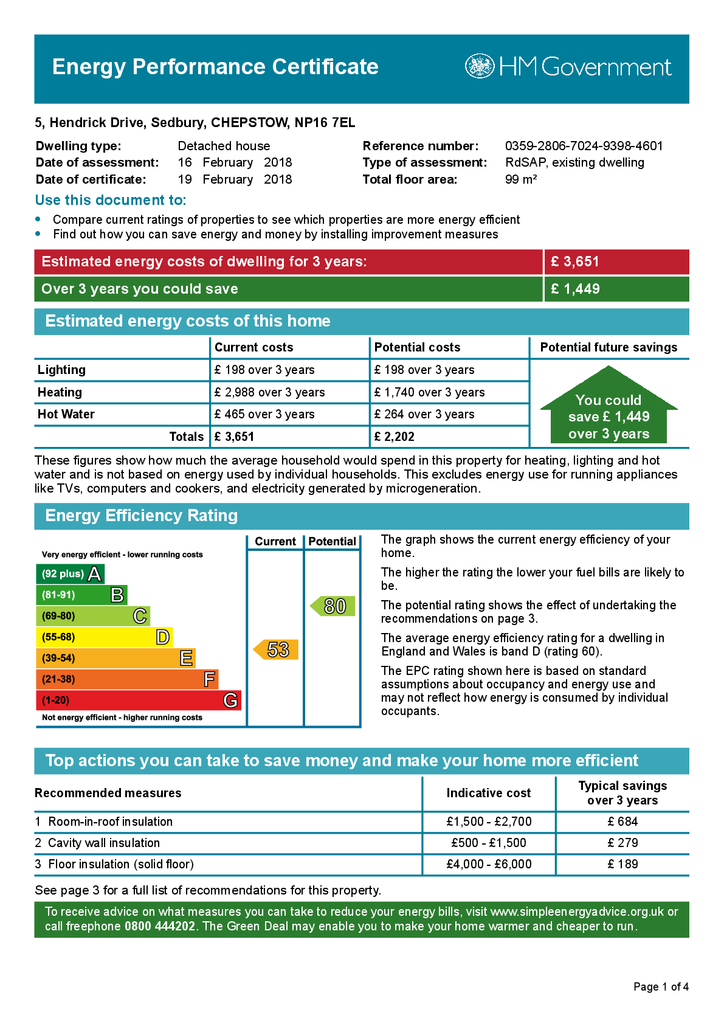3 bedroom property for sale
Hendrick Drive, Chepstow REF# 00011450property
bedrooms
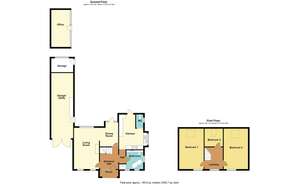
Property photos

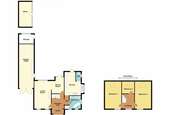
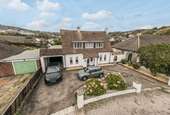
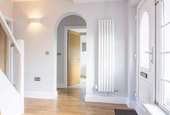
+16
Property description
*REDUCED NOW Offers in Excess of £425,000.*
*MODERN DETACHED PROPERTY*THREE BEDROOMS*OPEN PLAN LIVING DINING ROOM*KITCHEN*DOWNSTAIRS MODERN BATHROOM*GARAGE/UTILITY ROOM*MODERN OFFICE IN REAR GARDEN*ENCLOSED LARGE REAR GARDEN*
Pinkmove are pleased to offer this three-bedroom detached property located in Sedbury. Sedbury provides a range of amenities to include primary and comprehensive schooling. Chepstow is a short drive away where there is access to the M4 network. The property is positioned on a no through road with a dual entrance to the driveway. The front garden is mainly decorative flower beds with mature plants, there is also access to the car port, garage and side access into the rear garden.
Entering the property there is a spacious hall that provides access to all the downstairs rooms and the stairs to the first floor. The living room is open plan with the dining space, there is plenty of natural light that comes into the space and ample room for all the required furniture. The dining room is a good size with patio doors that lead out into the rear garden. The kitchen is modern with a great range of built in storage and work surface area, there is also integrated appliances and rear door access. Just off the kitchen is also a cloakroom. At the front of the property there is a contemporary bathroom, tiled floor to ceiling with built in vanity units, W.C and hand basin, there is also a freestanding bath and wet room shower with rainfall effect shower head.
Upstairs there are three bedrooms, two of which are large doubles and the third bedroom is a small double. The bedrooms also boast stunning views overlooking Chepstow Castle. Outside the rear garden has a large patio area which is ideal for entertaining, from here there is access into the garage and utility space. At the end of the garage is a separate storage room with lighting and power points. The rest of the garden is mainly flat lawn with mature hedge borders. There is also a modern outbuilding, it has been professionally fitted and is currently being utilised as a home office. Viewing is highly recommended, check out the virtual tour and call us today to arrange a viewing.
Entrance Hall
Living Room - 17' 11'' x 10' 10'' (5.47m x 3.31m)
Dining Room - 10' 5'' x 8' 0'' (3.17m x 2.43m)
Kitchen - 15' 1'' x 10' 6'' (4.60m x 3.20m)
W.C - 5' 7'' x 3' 1'' (1.7m x 0.95m)
Bathroom - 10' 6'' x 6' 1'' (3.20m x 1.86m)
Garage/Utility - 28' 3'' x 9' 6'' (8.61m x 2.89m)
Storage Room - 6' 0'' x 9' 6'' (1.82m x 2.89m)
Landing
Bedroom 1 - 17' 2'' x 10' 7'' (5.22m x 3.23m)
Double Bedroom
Bedroom 2 - 17' 1'' x 10' 8'' (5.20m x 3.26m)
Double Bedroom
Bedroom 3 - 8' 0'' x 8' 0'' (2.44m x 2.43m)
Single Bedroom
Office - 16' 1'' x 8' 0'' (4.89m x 2.44m)
*MODERN DETACHED PROPERTY*THREE BEDROOMS*OPEN PLAN LIVING DINING ROOM*KITCHEN*DOWNSTAIRS MODERN BATHROOM*GARAGE/UTILITY ROOM*MODERN OFFICE IN REAR GARDEN*ENCLOSED LARGE REAR GARDEN*
Pinkmove are pleased to offer this three-bedroom detached property located in Sedbury. Sedbury provides a range of amenities to include primary and comprehensive schooling. Chepstow is a short drive away where there is access to the M4 network. The property is positioned on a no through road with a dual entrance to the driveway. The front garden is mainly decorative flower beds with mature plants, there is also access to the car port, garage and side access into the rear garden.
Entering the property there is a spacious hall that provides access to all the downstairs rooms and the stairs to the first floor. The living room is open plan with the dining space, there is plenty of natural light that comes into the space and ample room for all the required furniture. The dining room is a good size with patio doors that lead out into the rear garden. The kitchen is modern with a great range of built in storage and work surface area, there is also integrated appliances and rear door access. Just off the kitchen is also a cloakroom. At the front of the property there is a contemporary bathroom, tiled floor to ceiling with built in vanity units, W.C and hand basin, there is also a freestanding bath and wet room shower with rainfall effect shower head.
Upstairs there are three bedrooms, two of which are large doubles and the third bedroom is a small double. The bedrooms also boast stunning views overlooking Chepstow Castle. Outside the rear garden has a large patio area which is ideal for entertaining, from here there is access into the garage and utility space. At the end of the garage is a separate storage room with lighting and power points. The rest of the garden is mainly flat lawn with mature hedge borders. There is also a modern outbuilding, it has been professionally fitted and is currently being utilised as a home office. Viewing is highly recommended, check out the virtual tour and call us today to arrange a viewing.
Entrance Hall
Living Room - 17' 11'' x 10' 10'' (5.47m x 3.31m)
Dining Room - 10' 5'' x 8' 0'' (3.17m x 2.43m)
Kitchen - 15' 1'' x 10' 6'' (4.60m x 3.20m)
W.C - 5' 7'' x 3' 1'' (1.7m x 0.95m)
Bathroom - 10' 6'' x 6' 1'' (3.20m x 1.86m)
Garage/Utility - 28' 3'' x 9' 6'' (8.61m x 2.89m)
Storage Room - 6' 0'' x 9' 6'' (1.82m x 2.89m)
Landing
Bedroom 1 - 17' 2'' x 10' 7'' (5.22m x 3.23m)
Double Bedroom
Bedroom 2 - 17' 1'' x 10' 8'' (5.20m x 3.26m)
Double Bedroom
Bedroom 3 - 8' 0'' x 8' 0'' (2.44m x 2.43m)
Single Bedroom
Office - 16' 1'' x 8' 0'' (4.89m x 2.44m)
Council tax
First listed
Over a month agoEnergy Performance Certificate
Hendrick Drive, Chepstow REF# 00011450
Placebuzz mortgage repayment calculator
Monthly repayment
The Est. Mortgage is for a 25 years repayment mortgage based on a 10% deposit and a 5.5% annual interest. It is only intended as a guide. Make sure you obtain accurate figures from your lender before committing to any mortgage. Your home may be repossessed if you do not keep up repayments on a mortgage.
Hendrick Drive, Chepstow REF# 00011450 - Streetview
DISCLAIMER: Property descriptions and related information displayed on this page are marketing materials provided by Pinkmove - Newport. Placebuzz does not warrant or accept any responsibility for the accuracy or completeness of the property descriptions or related information provided here and they do not constitute property particulars. Please contact Pinkmove - Newport for full details and further information.





