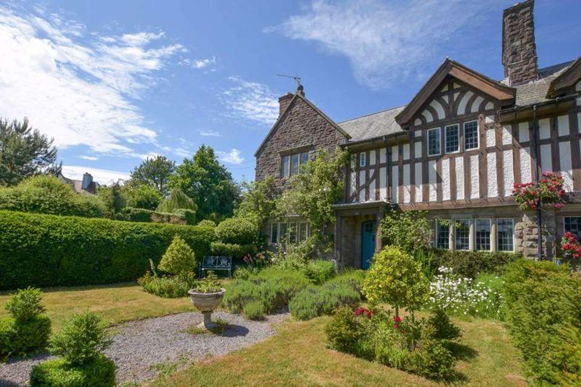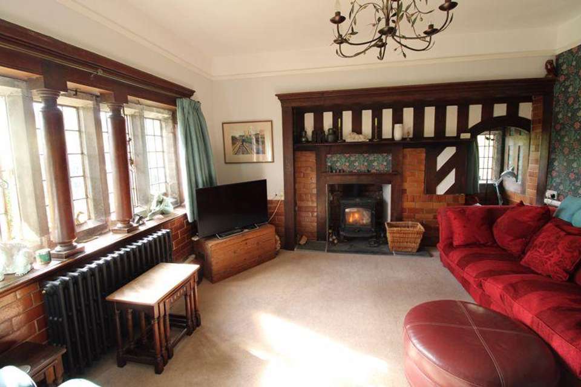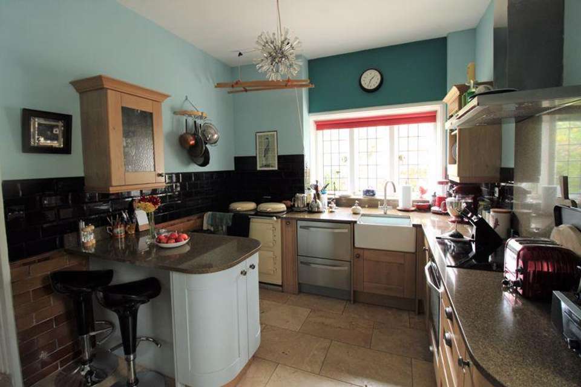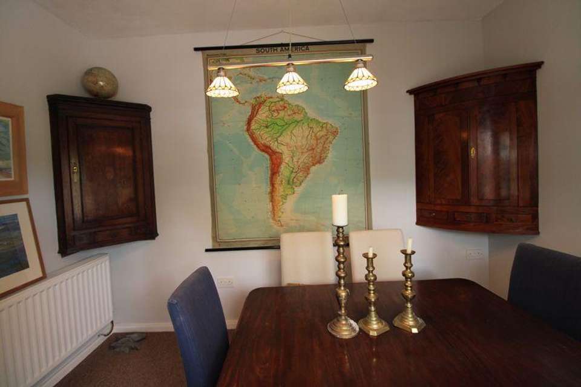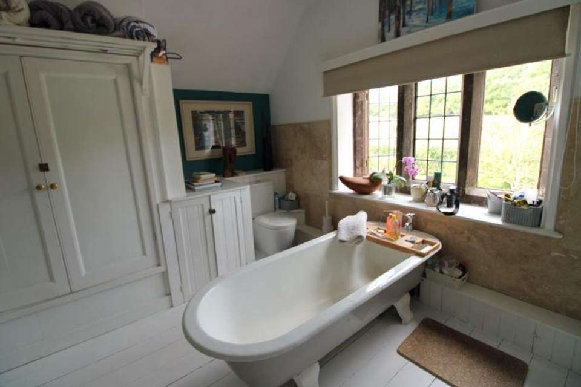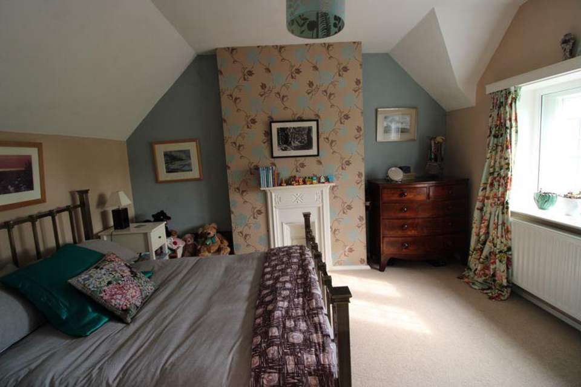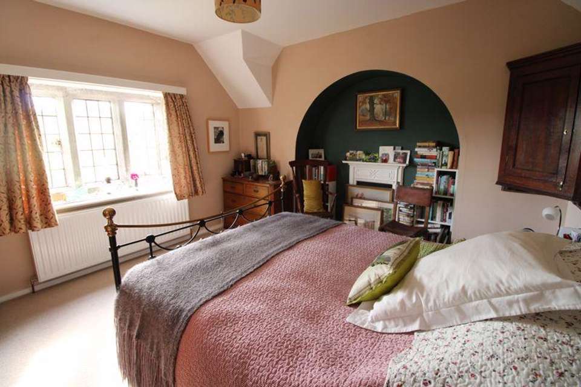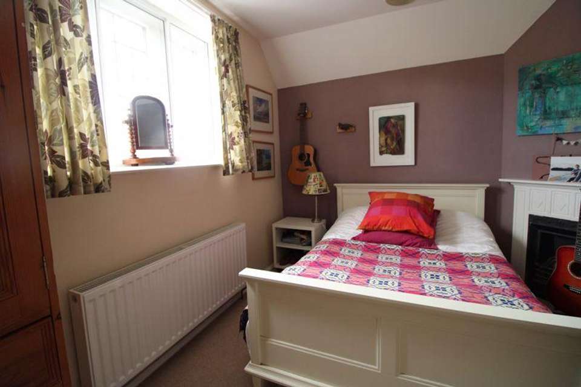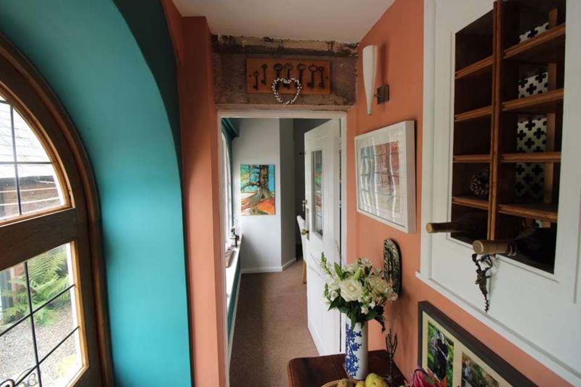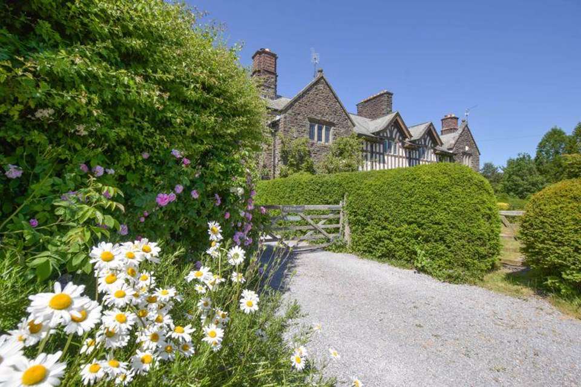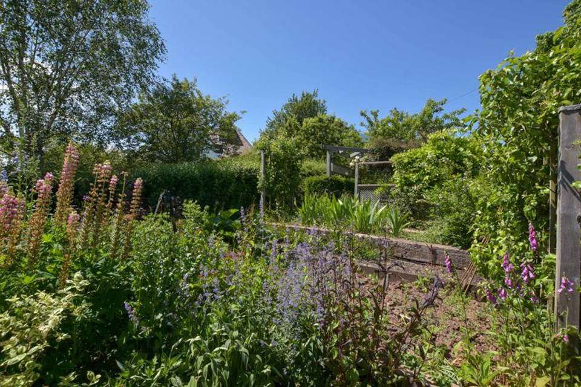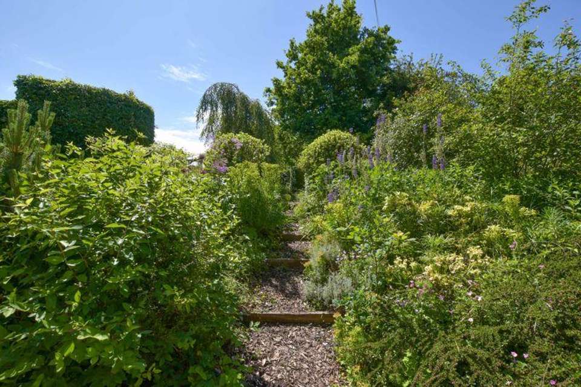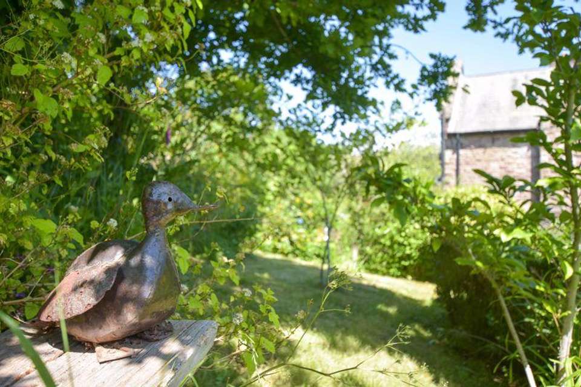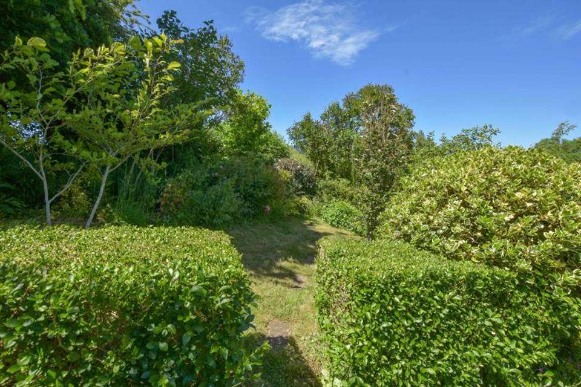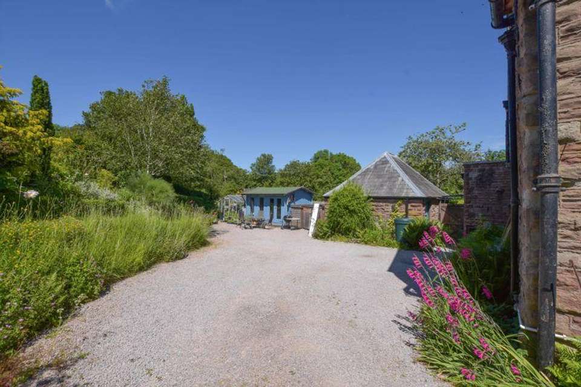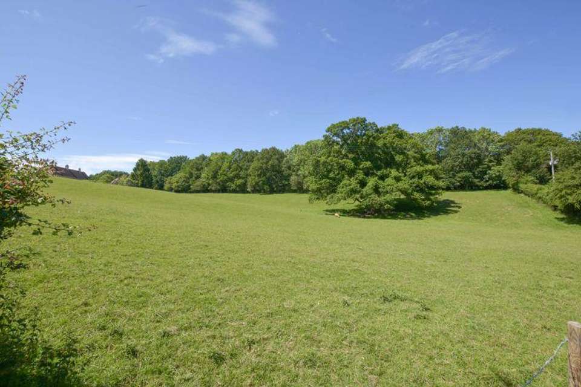3 bedroom semi-detached house for sale
The Hendre, Monmouthsemi-detached house
bedrooms
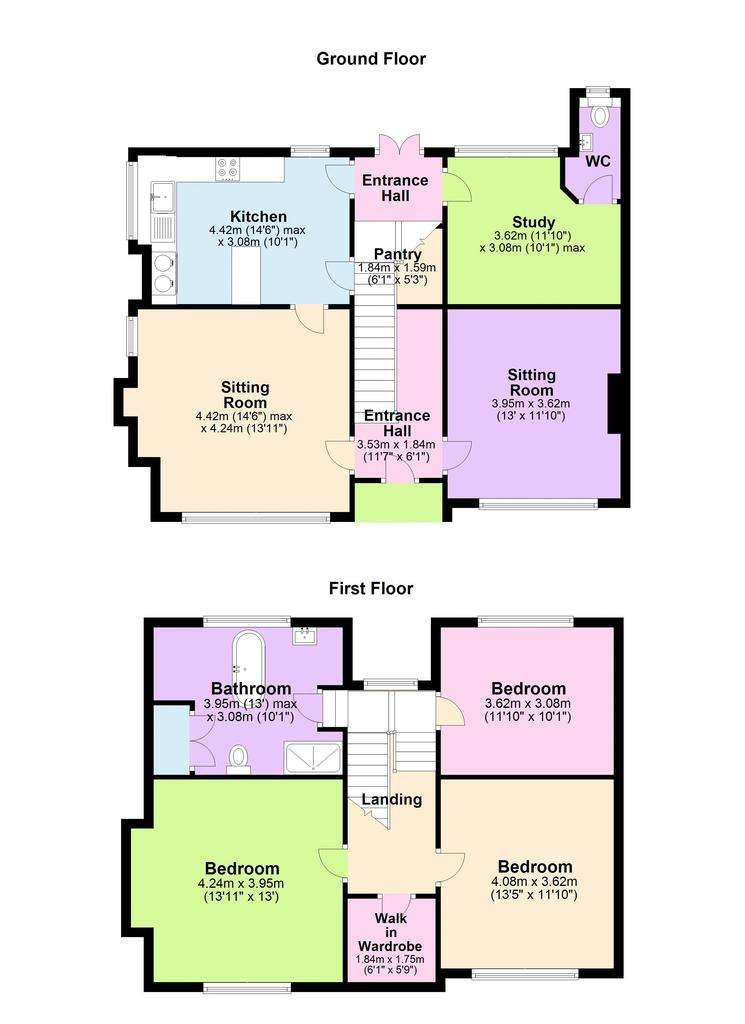
Property photos

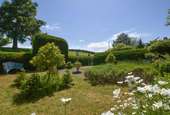
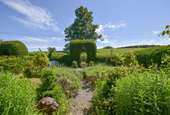
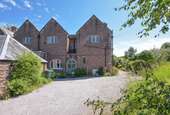
+16
Property description
Designed by the architect Sir Aston Webb for Lady Llangattock in 1902 an attractive stone built property with mullion windows and exposed oak beams and trusses with period fireplaces. The property has been completely renovated to an extremely high standard combing a wealth of character features with the benefits of modern living including a bespoke kitchen from John Lewis and newly fitted bathrooms in a period style. The house stands in a large plot with an abundance of flower beds with a gravelled drive and parking area with a detached wooden studio and brick outbuilding.
Situation
Located on a parish lane close to the famous Rolls Golf course in a rural hamlet dominated by many original estate cottages, the property enjoys an enviable position looking across the surrounding countryside. The historic town of Monmouth is approximately 4 miles distant giving easy access to the major road network M4 and M5 and the town itself offers a broad range of amenities including excellent junior and senior schools with the renowned Haberdashers Monmouth School for Boys and Girls, independent and national shops, such as Waitrose and Marks and Spencer.
Accommodation
Reception Hall
With staircase off to first floor and contemporary limestone floor giving a light ambience. A doorway on the right goes into the
Family Room
With open fire and period, tiled, fireplace with book shelves in the recess to the side and bay mullion window looking out over the garden
Drawing Room
With period fireplace with oak surround and wood burning stove standing on a tiled hearth. Mullion window with leaded lights and oak pillars to the front and further window to the side with window seat. Wood floor. Opening to the
Kitchen
At the rear of the house, fitted with a John Lewis kitchen providing a range of wall and floor units incorporating a Ceramic sink and electric oven with an induction hob and two drawer washer. Oil fired two oven Aga. A work surface extends into a peninsular unit providing a breakfast bar. Limestone floor. Walk in larder cupboard. A window looks out to the garden.
Rear Lobby
With double wooden and glazed door leading to the outside and through to the:
Study/Dining Room
To the rear of the house with window looking out to the rear garden.
Downstairs Lavatory and Cloakroom
First Floor
The staircase opens to a spacious landing with a mullion window, and at the front of the house is
Bedroom Two
With secondary glazed window to front enjoying views over the surrounding fields, pitched ceiling and period fireplace.
Box Room
Between the two main bedrooms is a BOX ROOM currently used as a walk in wardrobe but could be a study etc.
Bedroom One
Secondary glazed mullion window to the front with views and period fireplace and arched recess with fitted bookcase each side.At the rear of the house is
Bedroom Three
Secondary glazed window and corner period fireplace.
Bathroom
A large bathroom with wash hand basin, free standing period bath, large shower cubicle with rain head and flexi head shower. Airing cupboard with pressurised hot water cylinder. Wood flooring, mullion window, heated towel rail.
Outside
A driveway leads to the parking area at the rear of the house. To the front of the house is a more formal garden with mature yew hedges, topiary and extending beyond the drive to the side is a more cottage style garden with abundant flower beds. At the rear is also: STONE OUTBUILDING with power and light. SECOND LARGE WOODEN STUDIO with power and light.GREENHOUSEOUTSIDE OIL BOILER for heating and hot water.
General
Services: Mains water and electricity. Septic tank drainage. (Shared with next door)Council Tax: F
Viewing
Strictly by appointment with the Agents: DJ&P Newland Rennie. [use Contact Agent Button].
Situation
Located on a parish lane close to the famous Rolls Golf course in a rural hamlet dominated by many original estate cottages, the property enjoys an enviable position looking across the surrounding countryside. The historic town of Monmouth is approximately 4 miles distant giving easy access to the major road network M4 and M5 and the town itself offers a broad range of amenities including excellent junior and senior schools with the renowned Haberdashers Monmouth School for Boys and Girls, independent and national shops, such as Waitrose and Marks and Spencer.
Accommodation
Reception Hall
With staircase off to first floor and contemporary limestone floor giving a light ambience. A doorway on the right goes into the
Family Room
With open fire and period, tiled, fireplace with book shelves in the recess to the side and bay mullion window looking out over the garden
Drawing Room
With period fireplace with oak surround and wood burning stove standing on a tiled hearth. Mullion window with leaded lights and oak pillars to the front and further window to the side with window seat. Wood floor. Opening to the
Kitchen
At the rear of the house, fitted with a John Lewis kitchen providing a range of wall and floor units incorporating a Ceramic sink and electric oven with an induction hob and two drawer washer. Oil fired two oven Aga. A work surface extends into a peninsular unit providing a breakfast bar. Limestone floor. Walk in larder cupboard. A window looks out to the garden.
Rear Lobby
With double wooden and glazed door leading to the outside and through to the:
Study/Dining Room
To the rear of the house with window looking out to the rear garden.
Downstairs Lavatory and Cloakroom
First Floor
The staircase opens to a spacious landing with a mullion window, and at the front of the house is
Bedroom Two
With secondary glazed window to front enjoying views over the surrounding fields, pitched ceiling and period fireplace.
Box Room
Between the two main bedrooms is a BOX ROOM currently used as a walk in wardrobe but could be a study etc.
Bedroom One
Secondary glazed mullion window to the front with views and period fireplace and arched recess with fitted bookcase each side.At the rear of the house is
Bedroom Three
Secondary glazed window and corner period fireplace.
Bathroom
A large bathroom with wash hand basin, free standing period bath, large shower cubicle with rain head and flexi head shower. Airing cupboard with pressurised hot water cylinder. Wood flooring, mullion window, heated towel rail.
Outside
A driveway leads to the parking area at the rear of the house. To the front of the house is a more formal garden with mature yew hedges, topiary and extending beyond the drive to the side is a more cottage style garden with abundant flower beds. At the rear is also: STONE OUTBUILDING with power and light. SECOND LARGE WOODEN STUDIO with power and light.GREENHOUSEOUTSIDE OIL BOILER for heating and hot water.
General
Services: Mains water and electricity. Septic tank drainage. (Shared with next door)Council Tax: F
Viewing
Strictly by appointment with the Agents: DJ&P Newland Rennie. [use Contact Agent Button].
Council tax
First listed
Over a month agoThe Hendre, Monmouth
Placebuzz mortgage repayment calculator
Monthly repayment
The Est. Mortgage is for a 25 years repayment mortgage based on a 10% deposit and a 5.5% annual interest. It is only intended as a guide. Make sure you obtain accurate figures from your lender before committing to any mortgage. Your home may be repossessed if you do not keep up repayments on a mortgage.
The Hendre, Monmouth - Streetview
DISCLAIMER: Property descriptions and related information displayed on this page are marketing materials provided by DJ & P Newland Rennie - Monmouth. Placebuzz does not warrant or accept any responsibility for the accuracy or completeness of the property descriptions or related information provided here and they do not constitute property particulars. Please contact DJ & P Newland Rennie - Monmouth for full details and further information.





