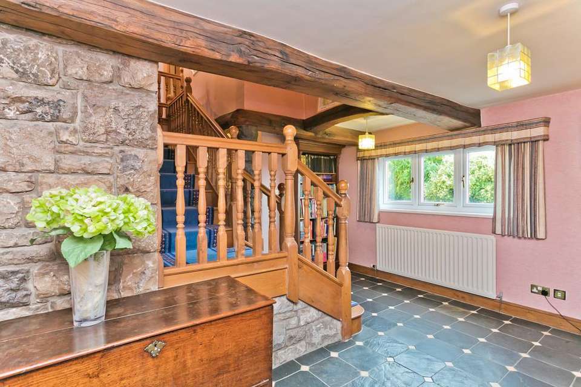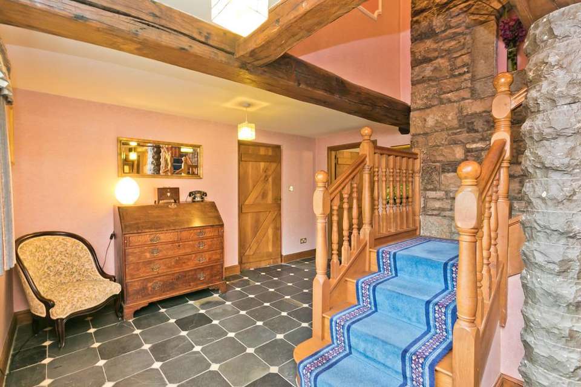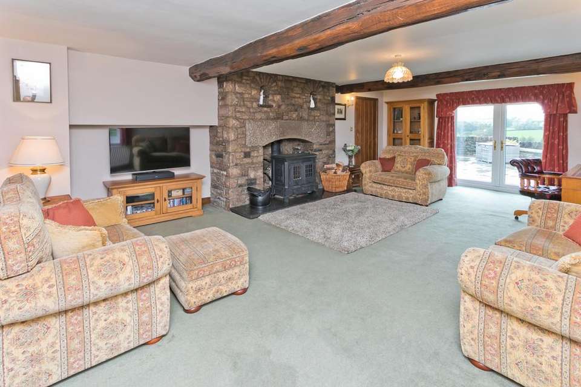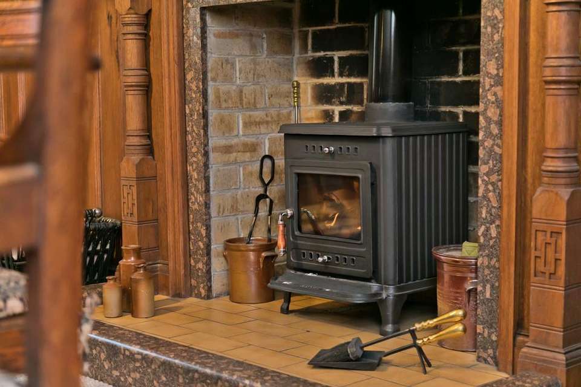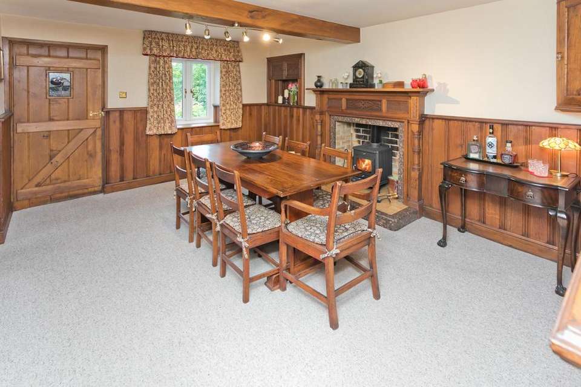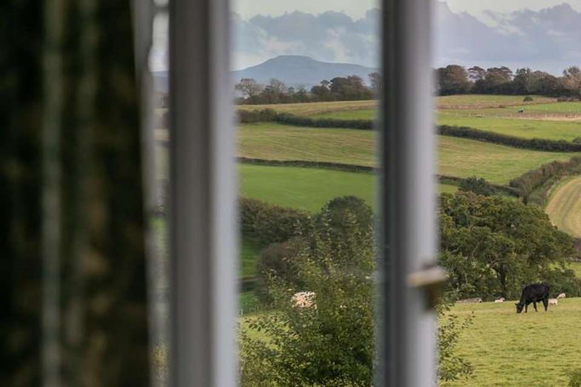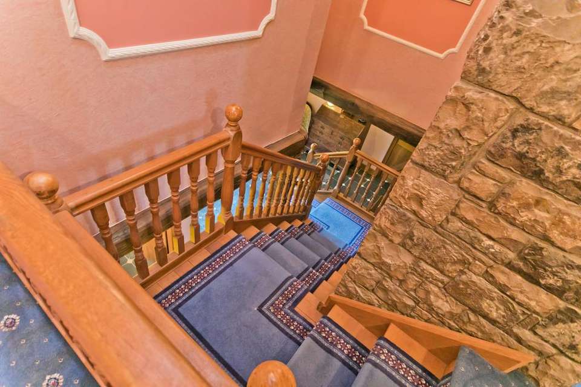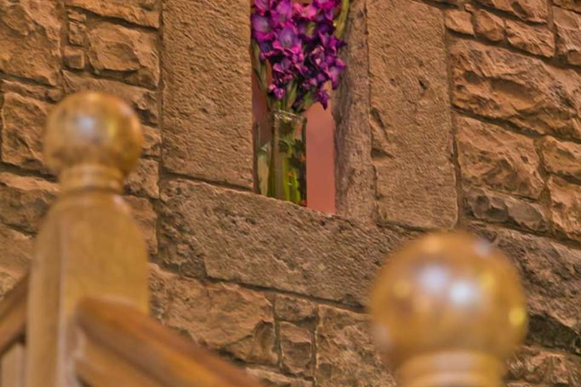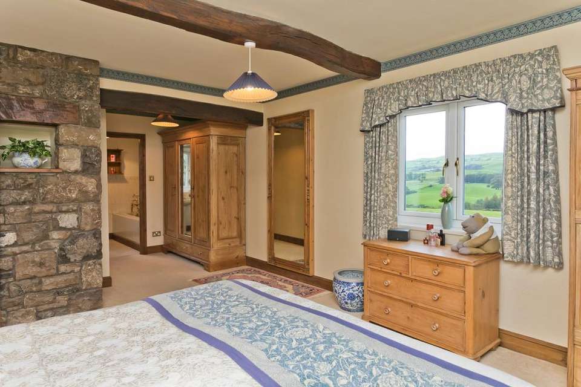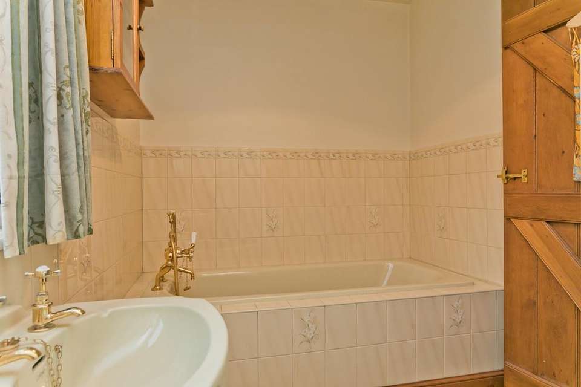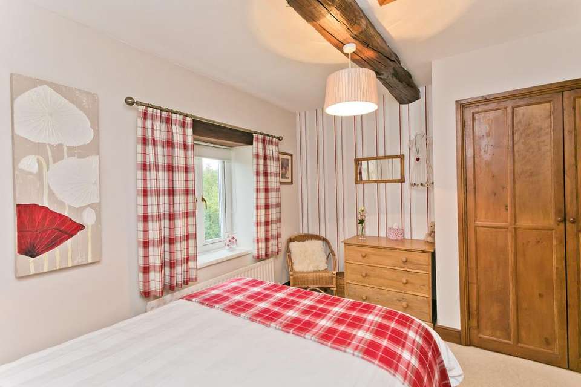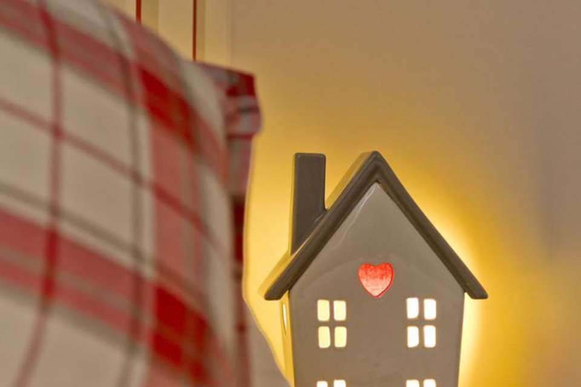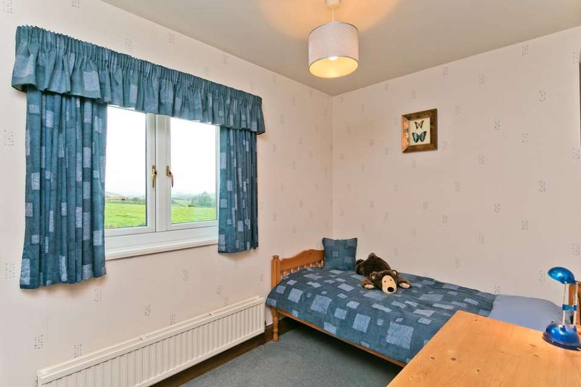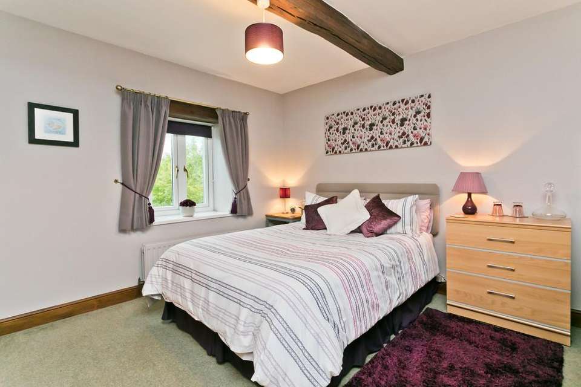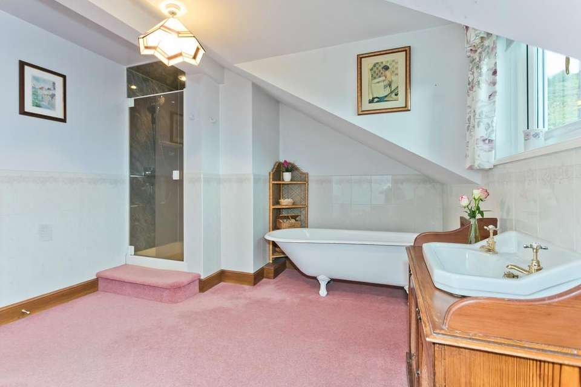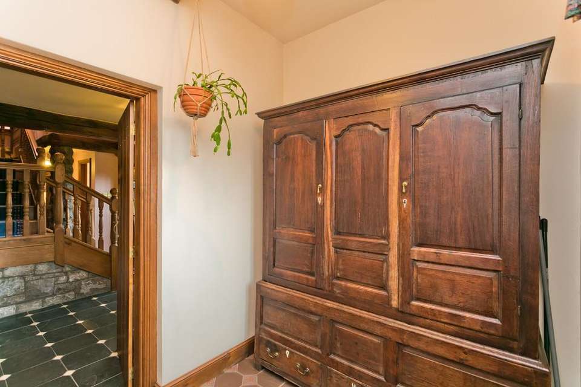4 bedroom farm house for sale
Rose Cottage, Newbiggin, Near Lupton LA6 2PLhouse
bedrooms
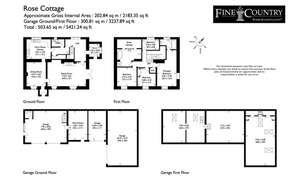
Property photos

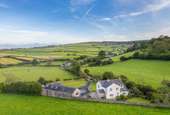
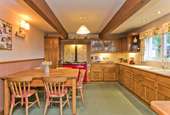
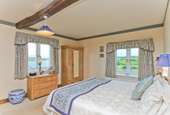
+16
Property description
Set within the peaceful rural hamlet of Newbiggin, a short drive away from the popular market town of Kirkby Lonsdale, sits Rose Cottage, a fabulous four bedroom family home which dates back to the 1800's. Full of character and charm, this delightful cottage has remained in the same family for the past 37 years, which isn't surprising given its fabulous situation, boasting unrivalled views towards Lupton Fell, Ingleborough, the Howgills and beyond. The spacious and superbly proportioned accommodation comprises two reception rooms boasting a wealth of original features, four spacious bedrooms one of which is ensuite and a large family bathroom. The majority of the rooms enjoy exceptional views across the gardens to the surrounding countryside and hills in the background. This splendid, detached home has the additional benefit of a five car detached garage outbuilding with additional reception spaces, providing so much scope and potential for the discerning purchaser.
Newbiggin is a small hamlet located just off the A65 that runs between J36 of the M6 leading to Kirkby Lonsdale. The hamlet and indeed Rose Cottage is therefore ideally located for commuters and those looking to enjoy the countryside ideal, nestled between The Lake District and Yorkshire Dales with many walks from the very doorstep including Farleton Knott and Hutton Roof Crags . There is a popular gastro-pub within walking distance and a short 10 minute drive brings you to the vibrant town centre of Kirkby Lonsdale with its full range of local amenities including shops, supermarket, doctors, restaurants, cafes and much more including being in the catachment area for the well regarded QES and St Mary's Primary School. The town of Kendal is also just 11 miles away and city of Lancaster 17 miles away, both of which host well connected train lines with quick commutes across the country.
Accommodation The private gated entrance is completely unassuming, with a spacious driveway affording ample parking and leading in front of the detached, multi use five car garaging which contains so much scope and potential. Upon entering the front door, this leads into the porch, a spacious and welcoming space with tiled flooring and exposed beams; which instantly set the tone of what is to be expected throughout this hidden gem. The ground floor accommodation is centred around the exposed and traditional staircase. Practically located, there is an under stairs cupboard which houses the boiler and ample shelving providing a useful storage area. The lounge is impressive and extremely spacious, whilst being flooded with natural light by way of the triple aspect. A large multi fuel stove sits upon a granite hearth and is certainly an attractive focal point, the room embraces stone wall detailing and exposed beams which automatically fill this room with warmth and charm, with the benefit of French doors which provide access onto the patio area, from where you can sit, relax and enjoy unparalleled views looking over towards Ingleborough and Lupton Fell. The dining room, which also provides access to the front door via a porch, is a magnificent room with a cosy log burner and an abundance of original features comprising exposed beams, wall panelling and original spice cupboard, and is accessed from either the lounge or the kitchen. The kitchen/diner is certainly the heart of the home, comprising a range of traditional solid oak wall, base units and worktops, integrated fridges, dishwasher, AGA, double sink with drainer and ample space for comfortable dining seating. Adjacent, there is a useful utility which has a variety of wall and base units, sink and drainer and with plumbing in place for a washing machine and dryer.
The staircase leads to the first floor, where the landing is majestic and spacious with exposed stone wall detailing and high ceilings. There are four good size bedrooms to the first floor which all enjoy unique and spectacular far reaching views, the principal bedroom is extremely generous in size and has an ensuite bathroom including a bath, WC, wash hand basin and towel radiator. The family bathroom is spacious, comprising of a four piece suite including freestanding bath, shower, WC, wash hand basin. To complete the first floor, the airing cupboard has sufficient shelving and houses the water tank. The loft can be accessed by way of the third bedroom and is boarded, insulated and great for storage.
Outside Approached via a private gated drive, Rose Cottage is set in approximately 3/4 of an acre of magnificent private gardens and grounds. To both the front and rear, there are neatly laid lawns and the rear is full of mature shrubs and bushes with patio areas which surround the property; perfect for al fresco dining in the summer months. To the rear of the garage block is an enclosed yard area which is currently used for storage, another versatile addition to this wonderful package.
Garaging To complete this fabulous package, there is a large detached, purpose built garage block which is a dream for those car enthusiasts but could easily suit a wide range of discerning buyers with so much to offer; whatever their needs may be! The extensive garage block, which has additional reception rooms and a toilet, provides expanse garaging/storage/office opportunities, with an electronically operated up and over door and an inspection pit, all in all this provides so much scope to be transformed into annexe accommodation or the like, subject to relevant planning consents.
Services Mains electric & water
Oil fired heating
Private Septic tank drainage
B4RN connection
Council Tax Band F
Tenure Freehold
Directions Leaving the M6 at J36, at the roundabout take the third exit onto the A65. Continue along this road passing The Plough on your right hand side, after approximately ¼ of a mile turn right onto Jubilee Lane. Continue along Jubilee Lane before turning right onto Newbiggin Lane, after around ¼ of a mile Rose Cottage can be found on your right hand side.
Newbiggin is a small hamlet located just off the A65 that runs between J36 of the M6 leading to Kirkby Lonsdale. The hamlet and indeed Rose Cottage is therefore ideally located for commuters and those looking to enjoy the countryside ideal, nestled between The Lake District and Yorkshire Dales with many walks from the very doorstep including Farleton Knott and Hutton Roof Crags . There is a popular gastro-pub within walking distance and a short 10 minute drive brings you to the vibrant town centre of Kirkby Lonsdale with its full range of local amenities including shops, supermarket, doctors, restaurants, cafes and much more including being in the catachment area for the well regarded QES and St Mary's Primary School. The town of Kendal is also just 11 miles away and city of Lancaster 17 miles away, both of which host well connected train lines with quick commutes across the country.
Accommodation The private gated entrance is completely unassuming, with a spacious driveway affording ample parking and leading in front of the detached, multi use five car garaging which contains so much scope and potential. Upon entering the front door, this leads into the porch, a spacious and welcoming space with tiled flooring and exposed beams; which instantly set the tone of what is to be expected throughout this hidden gem. The ground floor accommodation is centred around the exposed and traditional staircase. Practically located, there is an under stairs cupboard which houses the boiler and ample shelving providing a useful storage area. The lounge is impressive and extremely spacious, whilst being flooded with natural light by way of the triple aspect. A large multi fuel stove sits upon a granite hearth and is certainly an attractive focal point, the room embraces stone wall detailing and exposed beams which automatically fill this room with warmth and charm, with the benefit of French doors which provide access onto the patio area, from where you can sit, relax and enjoy unparalleled views looking over towards Ingleborough and Lupton Fell. The dining room, which also provides access to the front door via a porch, is a magnificent room with a cosy log burner and an abundance of original features comprising exposed beams, wall panelling and original spice cupboard, and is accessed from either the lounge or the kitchen. The kitchen/diner is certainly the heart of the home, comprising a range of traditional solid oak wall, base units and worktops, integrated fridges, dishwasher, AGA, double sink with drainer and ample space for comfortable dining seating. Adjacent, there is a useful utility which has a variety of wall and base units, sink and drainer and with plumbing in place for a washing machine and dryer.
The staircase leads to the first floor, where the landing is majestic and spacious with exposed stone wall detailing and high ceilings. There are four good size bedrooms to the first floor which all enjoy unique and spectacular far reaching views, the principal bedroom is extremely generous in size and has an ensuite bathroom including a bath, WC, wash hand basin and towel radiator. The family bathroom is spacious, comprising of a four piece suite including freestanding bath, shower, WC, wash hand basin. To complete the first floor, the airing cupboard has sufficient shelving and houses the water tank. The loft can be accessed by way of the third bedroom and is boarded, insulated and great for storage.
Outside Approached via a private gated drive, Rose Cottage is set in approximately 3/4 of an acre of magnificent private gardens and grounds. To both the front and rear, there are neatly laid lawns and the rear is full of mature shrubs and bushes with patio areas which surround the property; perfect for al fresco dining in the summer months. To the rear of the garage block is an enclosed yard area which is currently used for storage, another versatile addition to this wonderful package.
Garaging To complete this fabulous package, there is a large detached, purpose built garage block which is a dream for those car enthusiasts but could easily suit a wide range of discerning buyers with so much to offer; whatever their needs may be! The extensive garage block, which has additional reception rooms and a toilet, provides expanse garaging/storage/office opportunities, with an electronically operated up and over door and an inspection pit, all in all this provides so much scope to be transformed into annexe accommodation or the like, subject to relevant planning consents.
Services Mains electric & water
Oil fired heating
Private Septic tank drainage
B4RN connection
Council Tax Band F
Tenure Freehold
Directions Leaving the M6 at J36, at the roundabout take the third exit onto the A65. Continue along this road passing The Plough on your right hand side, after approximately ¼ of a mile turn right onto Jubilee Lane. Continue along Jubilee Lane before turning right onto Newbiggin Lane, after around ¼ of a mile Rose Cottage can be found on your right hand side.
Council tax
First listed
Over a month agoRose Cottage, Newbiggin, Near Lupton LA6 2PL
Placebuzz mortgage repayment calculator
Monthly repayment
The Est. Mortgage is for a 25 years repayment mortgage based on a 10% deposit and a 5.5% annual interest. It is only intended as a guide. Make sure you obtain accurate figures from your lender before committing to any mortgage. Your home may be repossessed if you do not keep up repayments on a mortgage.
Rose Cottage, Newbiggin, Near Lupton LA6 2PL - Streetview
DISCLAIMER: Property descriptions and related information displayed on this page are marketing materials provided by Fine & Country - Lancaster. Placebuzz does not warrant or accept any responsibility for the accuracy or completeness of the property descriptions or related information provided here and they do not constitute property particulars. Please contact Fine & Country - Lancaster for full details and further information.





