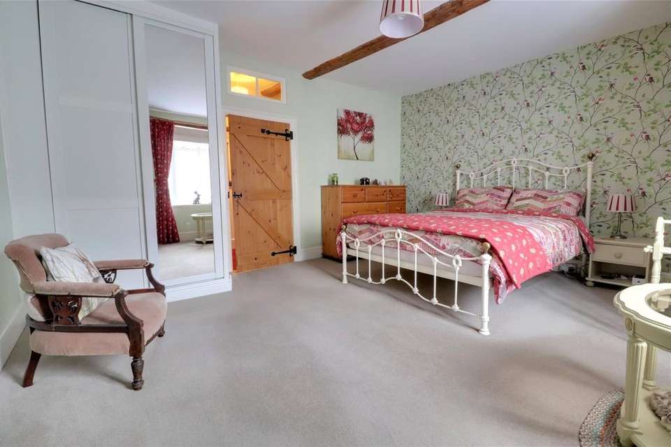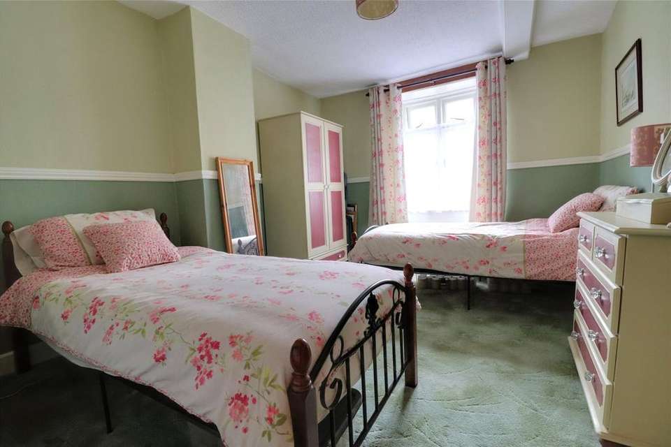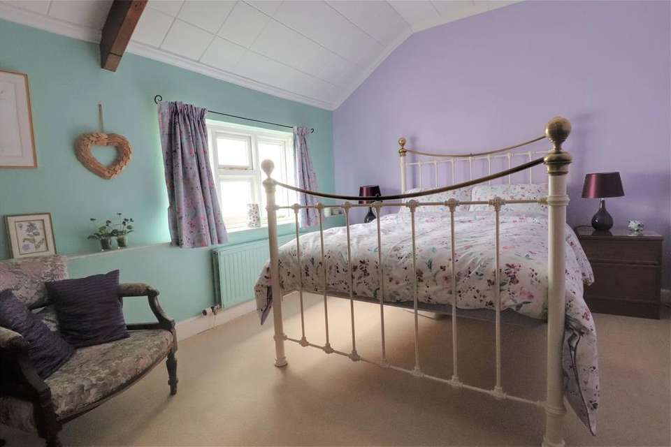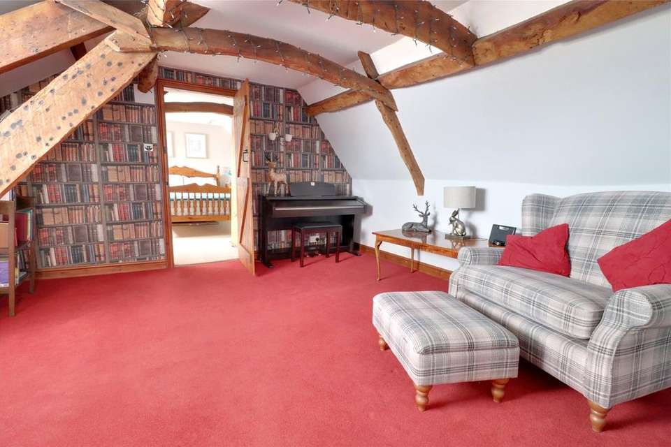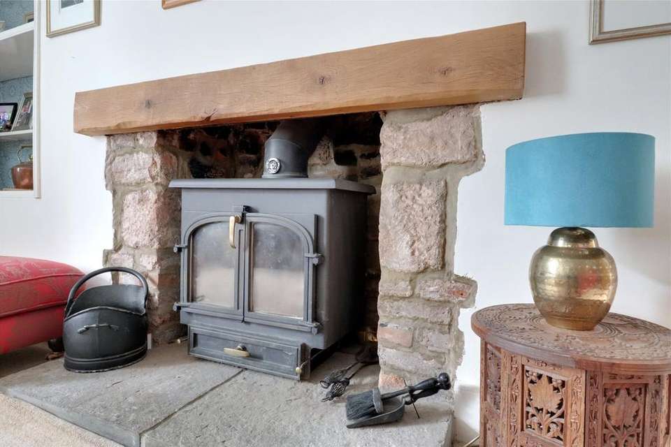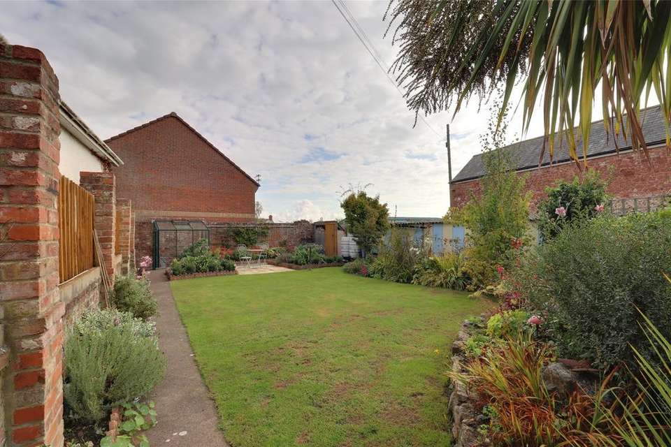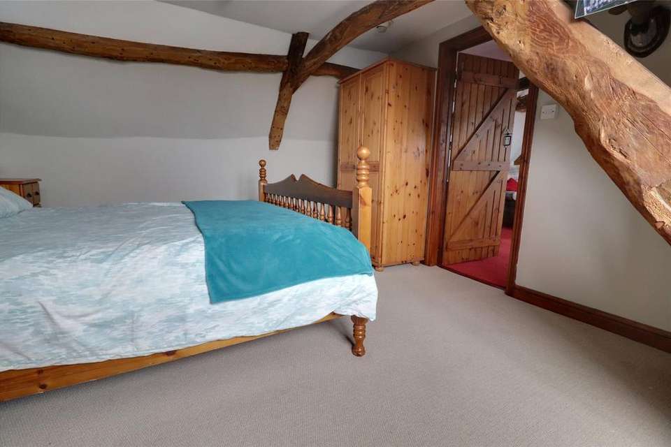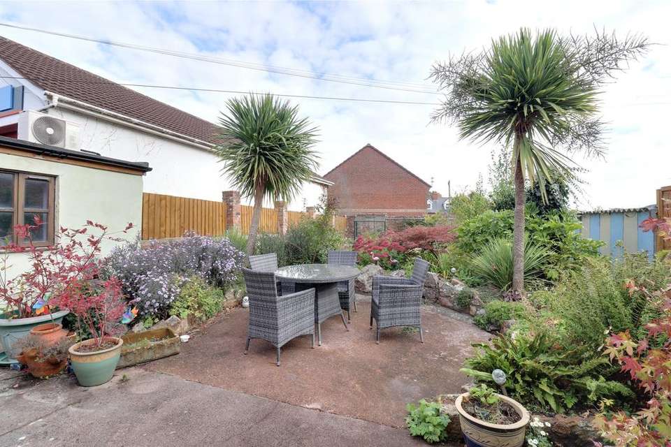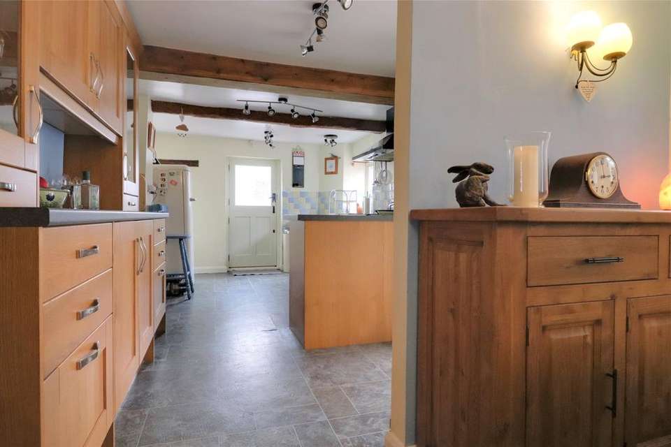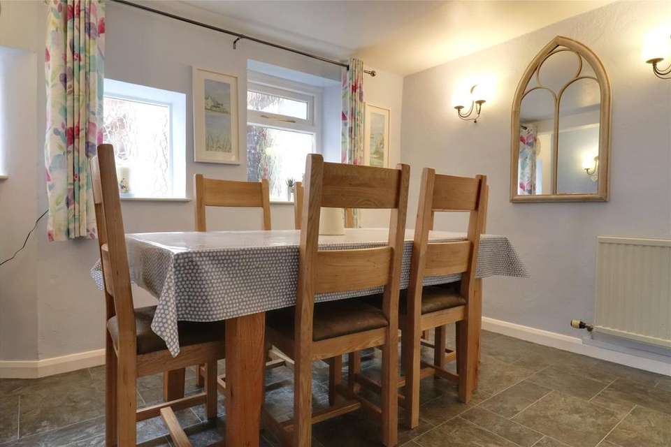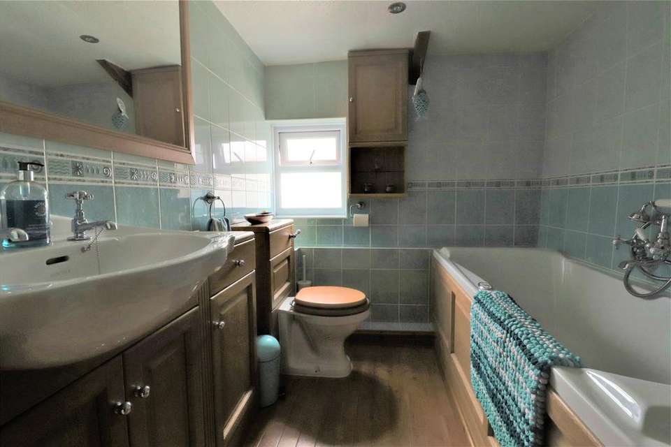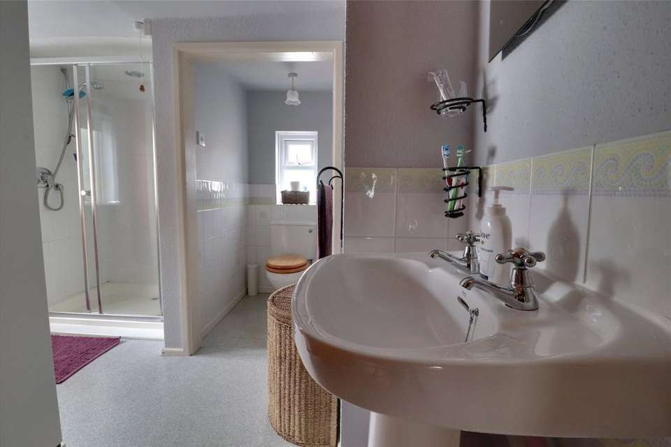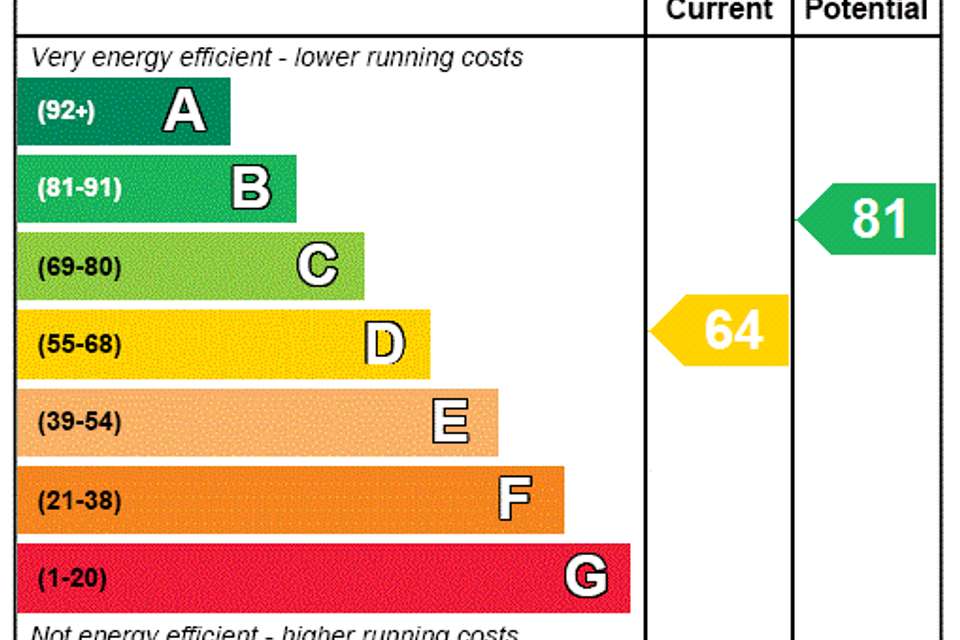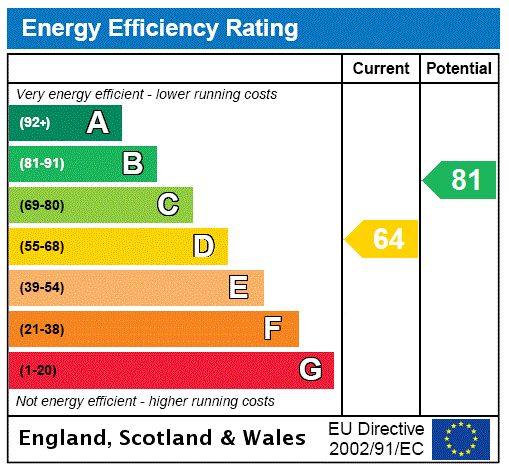4 bedroom semi-detached house for sale
South Street, Wellingtonsemi-detached house
bedrooms
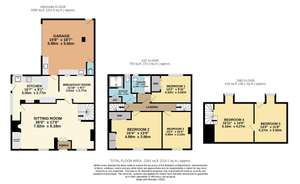
Property photos

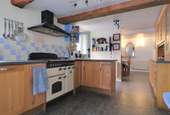
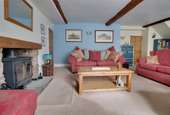
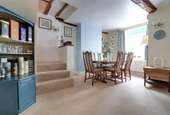
+13
Property description
This characterful period home with 5 bedroom accommodation over 3 floors is situated in South street, just off the town centre within a short walk of the shops and close to Wellington School. With a striking white render and exposed brick frontage the property provides extensive accommodation with generous room sizes, vehicle access to off road parking and good size attached garage, enclosed garden and office. The A38 and M5 are within a few minutes by car and there are frequent bus services through the town.
The accommodation comprises in brief: Entrance porch into large Sitting Room with exposed beams, wood burning stove and Dining area providing ample space for entertaining. The Kitchen and Breakfast room have a useful partition wall to create a separate family dining space, the Kitchen is fitted with a good range of modern shaker style units in a light wood finish and has doors to the exterior, rear lobby/utility and attached Garage. Stairs rise from the sitting room to the first floor where there are three good size double bedrooms, the Master Bedroom having En-Suite with bath, w/c and washbasin, this room however could also be accessed for family use if required. There is a Family Bathroom with Shower cubicle, w/c and washbasin. Stairs then rise to the second floor where there are two further adjoining double Bedrooms providing versatile options.
Outside: immediately adjoin the rear elevation there is a very spacious Garage with power, lighting, separate w/c and utility sink. There is then access to the enclosed rear garden with lawn, patio and shrub borders. A pathway from the house gives access to the Office, located in a brick outbuilding and providing an excellent ‘work from home’ facility.
Porch 5'11" x 3'2" (1.8m x 0.97m).
Breakfast Room 11'10" x 9'1" (3.6m x 2.77m).
Sitting Room 26' x 17' (7.92m x 5.18m).
Kitchen 16'7" x 9'1" (5.05m x 2.77m).
Landing 22'10" x 3'4" (6.96m x 1.02m).
Bedroom 1 14'2" x 9'11" (4.32m x 3.02m).
En Suite 7' X 6'4" (2.13m X 1.93m).
Bedroom 2 16'4" X 13' (4.98m X 3.96m).
Bedroom 3 13'4" x 10'4" (4.06m x 3.15m).
Bedroom 4 16'11" x 14' (5.16m x 4.27m).
Bedroom 5 14' x 11'8" (4.27m x 3.56m).
Family Shower Room 10'7" x 8' (3.23m x 2.44m).
Garage 19'8" x 18'7" (6m x 5.66m).
Office 17'10" x 9'2" (5.44m x 2.8m).
From our office in South Street proceed towards Wellington School and the property will be found on the left hand side almost opposite the Baptist Church.
The accommodation comprises in brief: Entrance porch into large Sitting Room with exposed beams, wood burning stove and Dining area providing ample space for entertaining. The Kitchen and Breakfast room have a useful partition wall to create a separate family dining space, the Kitchen is fitted with a good range of modern shaker style units in a light wood finish and has doors to the exterior, rear lobby/utility and attached Garage. Stairs rise from the sitting room to the first floor where there are three good size double bedrooms, the Master Bedroom having En-Suite with bath, w/c and washbasin, this room however could also be accessed for family use if required. There is a Family Bathroom with Shower cubicle, w/c and washbasin. Stairs then rise to the second floor where there are two further adjoining double Bedrooms providing versatile options.
Outside: immediately adjoin the rear elevation there is a very spacious Garage with power, lighting, separate w/c and utility sink. There is then access to the enclosed rear garden with lawn, patio and shrub borders. A pathway from the house gives access to the Office, located in a brick outbuilding and providing an excellent ‘work from home’ facility.
Porch 5'11" x 3'2" (1.8m x 0.97m).
Breakfast Room 11'10" x 9'1" (3.6m x 2.77m).
Sitting Room 26' x 17' (7.92m x 5.18m).
Kitchen 16'7" x 9'1" (5.05m x 2.77m).
Landing 22'10" x 3'4" (6.96m x 1.02m).
Bedroom 1 14'2" x 9'11" (4.32m x 3.02m).
En Suite 7' X 6'4" (2.13m X 1.93m).
Bedroom 2 16'4" X 13' (4.98m X 3.96m).
Bedroom 3 13'4" x 10'4" (4.06m x 3.15m).
Bedroom 4 16'11" x 14' (5.16m x 4.27m).
Bedroom 5 14' x 11'8" (4.27m x 3.56m).
Family Shower Room 10'7" x 8' (3.23m x 2.44m).
Garage 19'8" x 18'7" (6m x 5.66m).
Office 17'10" x 9'2" (5.44m x 2.8m).
From our office in South Street proceed towards Wellington School and the property will be found on the left hand side almost opposite the Baptist Church.
Council tax
First listed
Over a month agoEnergy Performance Certificate
South Street, Wellington
Placebuzz mortgage repayment calculator
Monthly repayment
The Est. Mortgage is for a 25 years repayment mortgage based on a 10% deposit and a 5.5% annual interest. It is only intended as a guide. Make sure you obtain accurate figures from your lender before committing to any mortgage. Your home may be repossessed if you do not keep up repayments on a mortgage.
South Street, Wellington - Streetview
DISCLAIMER: Property descriptions and related information displayed on this page are marketing materials provided by Webbers - Wellington. Placebuzz does not warrant or accept any responsibility for the accuracy or completeness of the property descriptions or related information provided here and they do not constitute property particulars. Please contact Webbers - Wellington for full details and further information.





