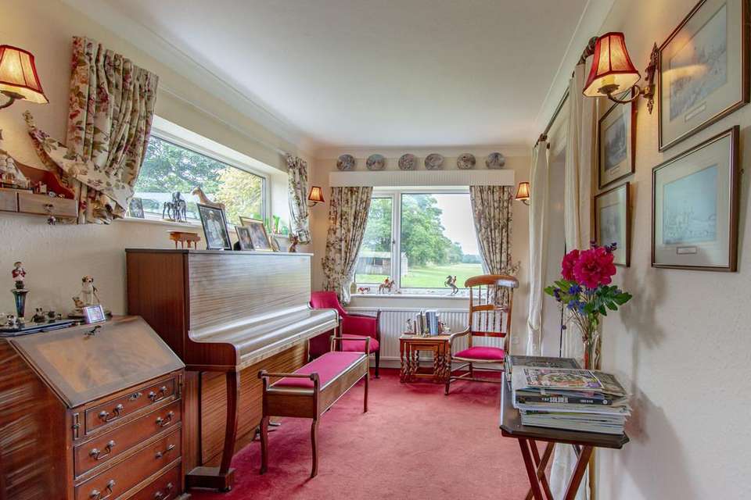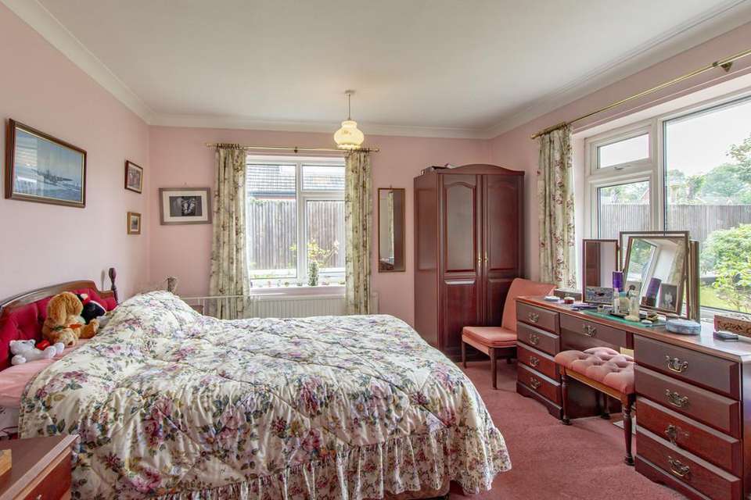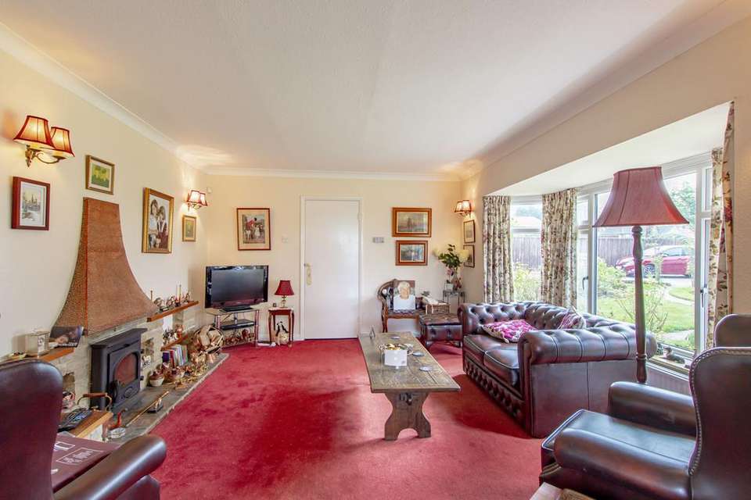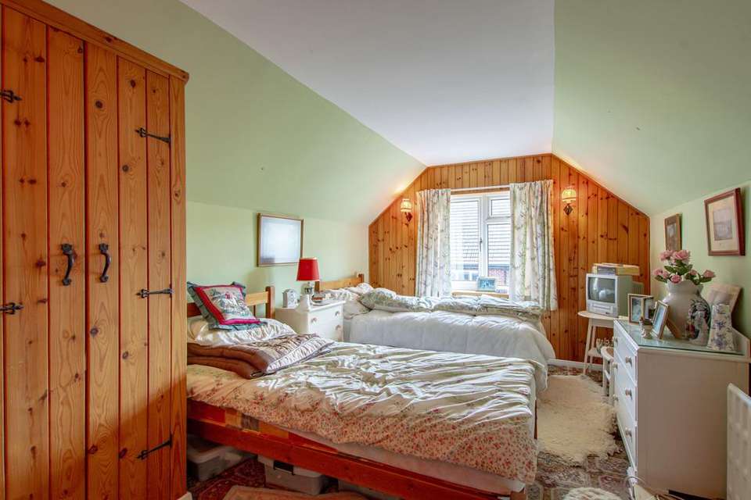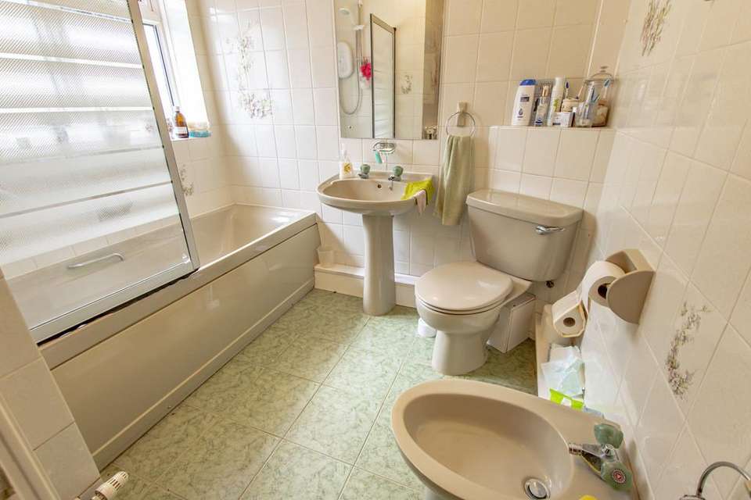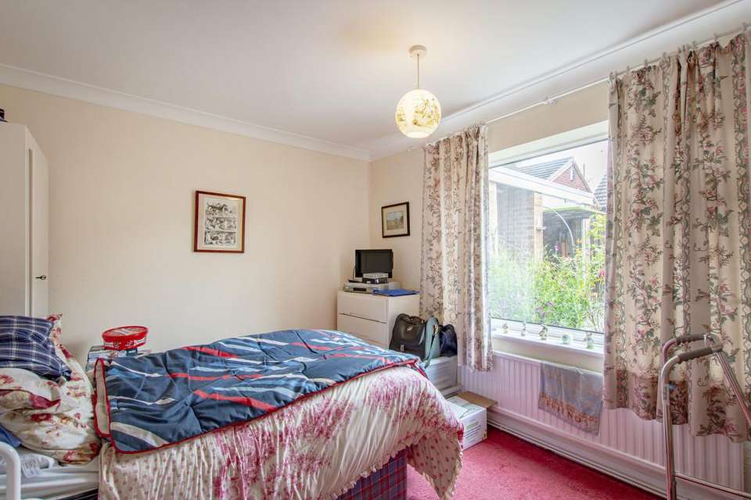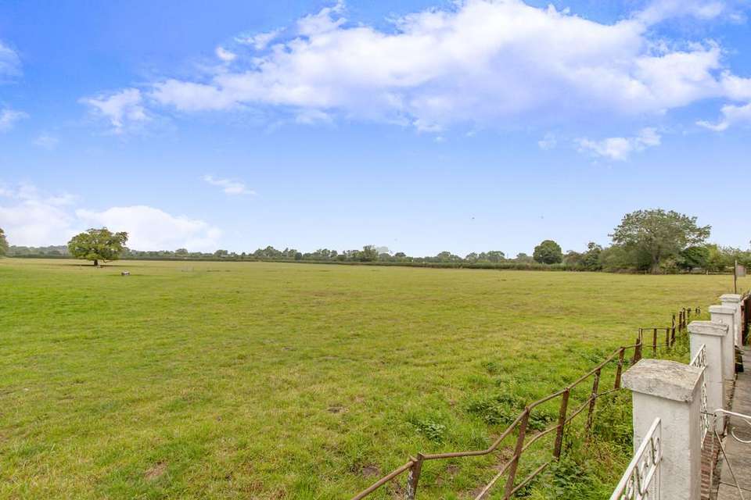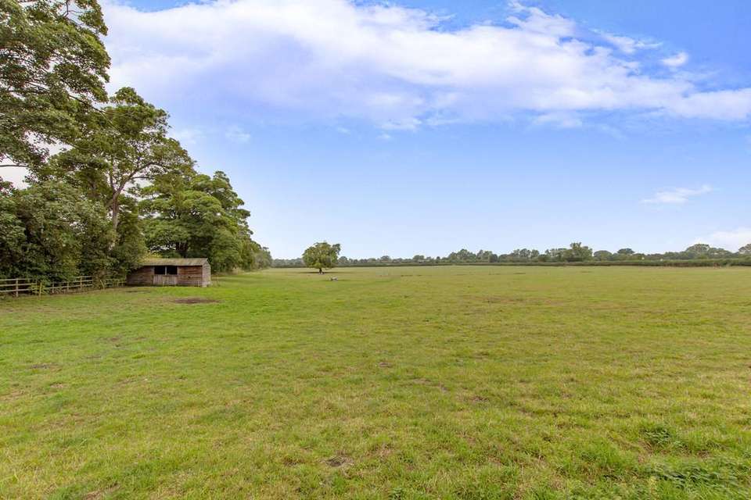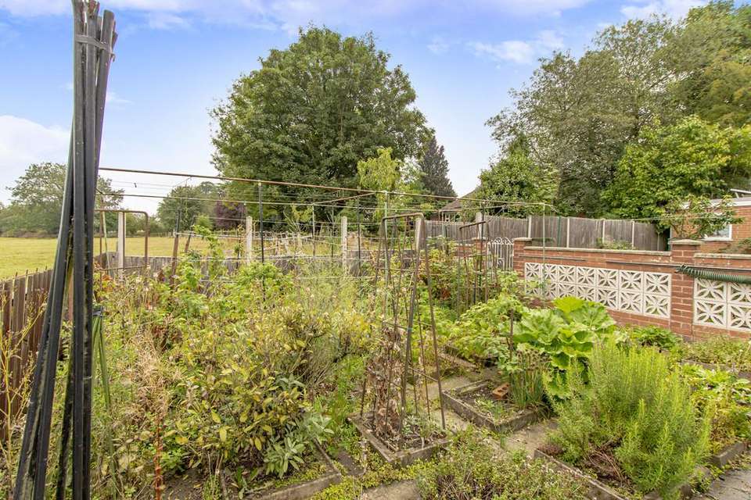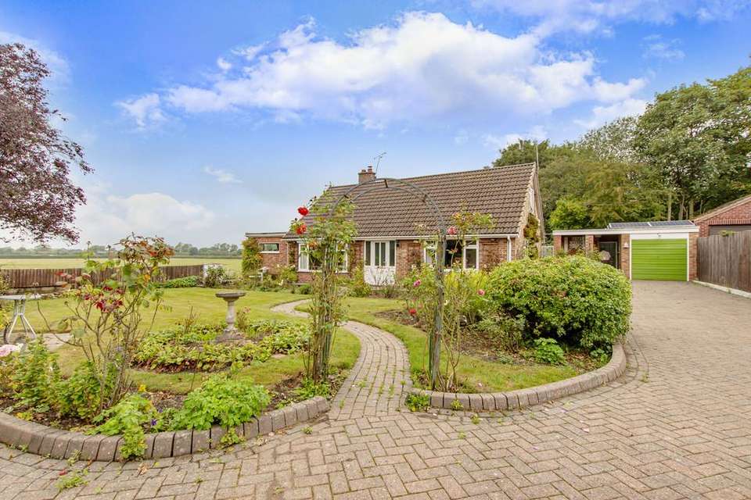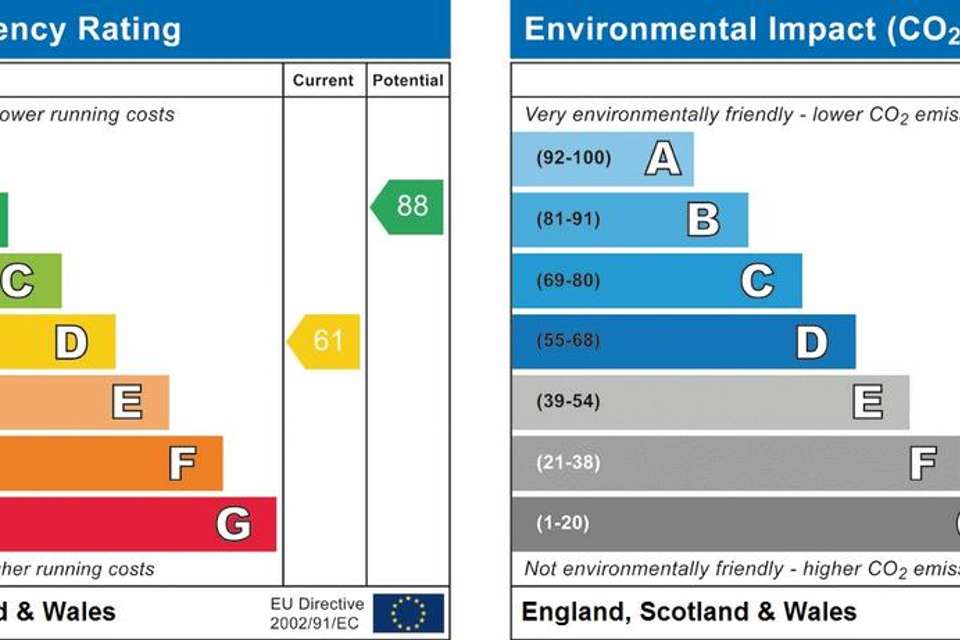3 bedroom property for sale
Little Gringley Lane, Welham, Retfordproperty
bedrooms
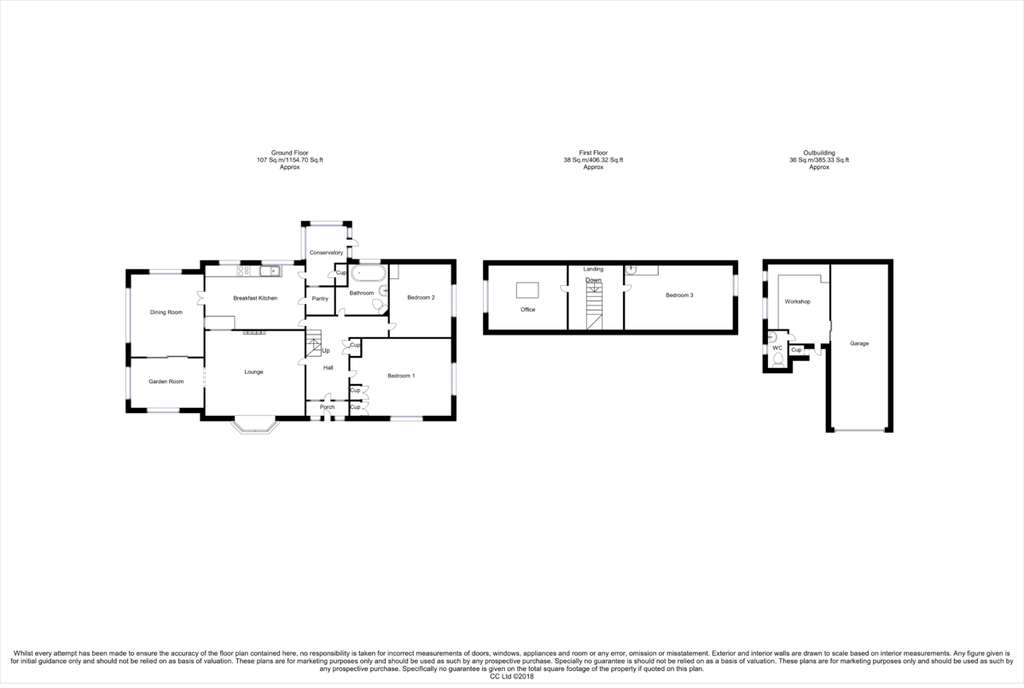
Property photos
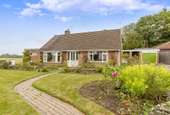
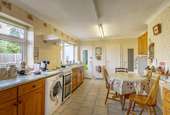
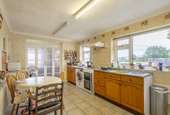
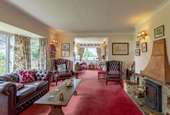
+11
Property description
A three bedroom detached dormer bungalow adjoining fields and being sold for the first time since being designed and built by the current owner. Good flexible accommodation with large lounge, separate dining room and breakfast/kitchen. Scope for modernisation. Garage and ample parking.
LOCATION
Blencathra is situated at the end of Shady Lane in this small and popular hamlet close to Retford town centre. The property enjoys a semi-rural feel but is withing comfortable distance of the amenities offered within the local area with comprehensive shopping, leisure and recreational facilities. The mainline railway station and the A1 are also close by.
DIRECTIONS
From Grove Street, turn left onto Arlington Way and at the traffic lights turn right onto Spital Hill and head out of the town. Proceed over the canal bridge and then just before the incline, turn left onto Little Gringley Lane and Shady Lane will be found on the left hand side.
ACCOMMODATION
Half glazed UPVC door into PORCH with tiled flor and reeded glass door to
ENTRANCE HALL with American oak staircase to the first floor. Two built in cupboards, doors to
LOUNGE 26'8" x 11'7" narrowing to 7'7" (8.16m x 3.58m narrows to 2.36m) double glazed bay window to garden, additional double glazed window and double glazed picture window over-looking the adjoining fields. Feature York stone fireplace with fitted log burner, wood mantel over and raised hearth, wall light points, sliding doors to
DINING ROOM 12'5" x 10'10" (3.82m x 3.35m) rear aspect double glazed window over-looking adjoining fields, parquet style flooring, small paned glazed doors to
KITCHEN/BREAKFAST ROOM 14'8" x 10'9" (4.50m x 3.32m) two rear aspect double glazed windows over-looking the rear garden. A range of medium oak base and wall mounted cupboard and drawer units. Stainless steel sink/double drainer, space for free standing cooker with extractor above, marble effect working surfaces, part tiled walls, tiled floor, space for ridge/freezer, shelved pantry, return door to hallway and part glazed door to rear porch, tiled floor, cupboard housing floor standing oil fired central heating boiler.
CONSERVATORY 7'5" x 6'2" (2.29m x 1.89m) brick based with double glazed windows and door to garden.
BEDROOM ONE 15'2" x 11'8" (4.64m x 3.59m) dual aspect double glazed windows, built in wardrobes
BEDROOM THREE 10'9" x 9'9" side aspect double gazed window
BATHROOM rear aspect obscure double glazed window. Three piece coloured suite with panel enclosed bath with electric shower over, glazed shower screen, pedestal hand basin, low level WC, tiled walls and floor, wall mounted electric heater.
FIRST FLOOR ANDING wall light points, doors to
BEDROOM TWO 16'3" x 9'9" (4.98m x 3.03m) side aspect double glazed window, art wood panelled walls, wall light points, built in wardrobe, vanity unit with inset sink and wood surround, light above.
OFFICE 11'10" max x 10'3" max (3.65m x 3.14m) Irregular shaped room, rear aspect double glazed window over-looking adjoining fields. Access to eaves storage with lighting.
OUTSIDE from Shady Lane, double gates to block paved driveway with space for several vehicles and additional space for caravan. The drive leads to BRICK BUILT DETACHED SINGLE GARAGE/WORKSHOP. Metal up and over door, power and light. The workshop also has power and lighting and a WC with low level WC and stainless steel wall mounted hand basin.
The main garden is at the front with sculptured lawns and curved path to front door. Flower beds and borders. Additional paved patio. Adjoins fields. Gates to the either side.
REAR/SIDE GARDENS fenced to all sides, mainly paved with shrub beds, soft fruit cage.
LOCATION
Blencathra is situated at the end of Shady Lane in this small and popular hamlet close to Retford town centre. The property enjoys a semi-rural feel but is withing comfortable distance of the amenities offered within the local area with comprehensive shopping, leisure and recreational facilities. The mainline railway station and the A1 are also close by.
DIRECTIONS
From Grove Street, turn left onto Arlington Way and at the traffic lights turn right onto Spital Hill and head out of the town. Proceed over the canal bridge and then just before the incline, turn left onto Little Gringley Lane and Shady Lane will be found on the left hand side.
ACCOMMODATION
Half glazed UPVC door into PORCH with tiled flor and reeded glass door to
ENTRANCE HALL with American oak staircase to the first floor. Two built in cupboards, doors to
LOUNGE 26'8" x 11'7" narrowing to 7'7" (8.16m x 3.58m narrows to 2.36m) double glazed bay window to garden, additional double glazed window and double glazed picture window over-looking the adjoining fields. Feature York stone fireplace with fitted log burner, wood mantel over and raised hearth, wall light points, sliding doors to
DINING ROOM 12'5" x 10'10" (3.82m x 3.35m) rear aspect double glazed window over-looking adjoining fields, parquet style flooring, small paned glazed doors to
KITCHEN/BREAKFAST ROOM 14'8" x 10'9" (4.50m x 3.32m) two rear aspect double glazed windows over-looking the rear garden. A range of medium oak base and wall mounted cupboard and drawer units. Stainless steel sink/double drainer, space for free standing cooker with extractor above, marble effect working surfaces, part tiled walls, tiled floor, space for ridge/freezer, shelved pantry, return door to hallway and part glazed door to rear porch, tiled floor, cupboard housing floor standing oil fired central heating boiler.
CONSERVATORY 7'5" x 6'2" (2.29m x 1.89m) brick based with double glazed windows and door to garden.
BEDROOM ONE 15'2" x 11'8" (4.64m x 3.59m) dual aspect double glazed windows, built in wardrobes
BEDROOM THREE 10'9" x 9'9" side aspect double gazed window
BATHROOM rear aspect obscure double glazed window. Three piece coloured suite with panel enclosed bath with electric shower over, glazed shower screen, pedestal hand basin, low level WC, tiled walls and floor, wall mounted electric heater.
FIRST FLOOR ANDING wall light points, doors to
BEDROOM TWO 16'3" x 9'9" (4.98m x 3.03m) side aspect double glazed window, art wood panelled walls, wall light points, built in wardrobe, vanity unit with inset sink and wood surround, light above.
OFFICE 11'10" max x 10'3" max (3.65m x 3.14m) Irregular shaped room, rear aspect double glazed window over-looking adjoining fields. Access to eaves storage with lighting.
OUTSIDE from Shady Lane, double gates to block paved driveway with space for several vehicles and additional space for caravan. The drive leads to BRICK BUILT DETACHED SINGLE GARAGE/WORKSHOP. Metal up and over door, power and light. The workshop also has power and lighting and a WC with low level WC and stainless steel wall mounted hand basin.
The main garden is at the front with sculptured lawns and curved path to front door. Flower beds and borders. Additional paved patio. Adjoins fields. Gates to the either side.
REAR/SIDE GARDENS fenced to all sides, mainly paved with shrub beds, soft fruit cage.
Council tax
First listed
Over a month agoEnergy Performance Certificate
Little Gringley Lane, Welham, Retford
Placebuzz mortgage repayment calculator
Monthly repayment
The Est. Mortgage is for a 25 years repayment mortgage based on a 10% deposit and a 5.5% annual interest. It is only intended as a guide. Make sure you obtain accurate figures from your lender before committing to any mortgage. Your home may be repossessed if you do not keep up repayments on a mortgage.
Little Gringley Lane, Welham, Retford - Streetview
DISCLAIMER: Property descriptions and related information displayed on this page are marketing materials provided by Brown & Co - Retford. Placebuzz does not warrant or accept any responsibility for the accuracy or completeness of the property descriptions or related information provided here and they do not constitute property particulars. Please contact Brown & Co - Retford for full details and further information.





