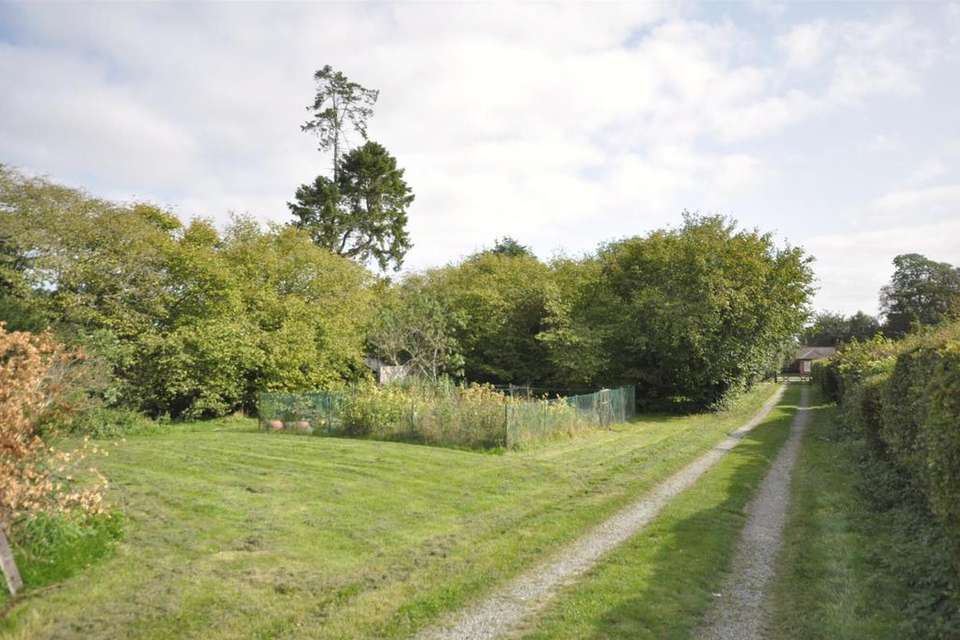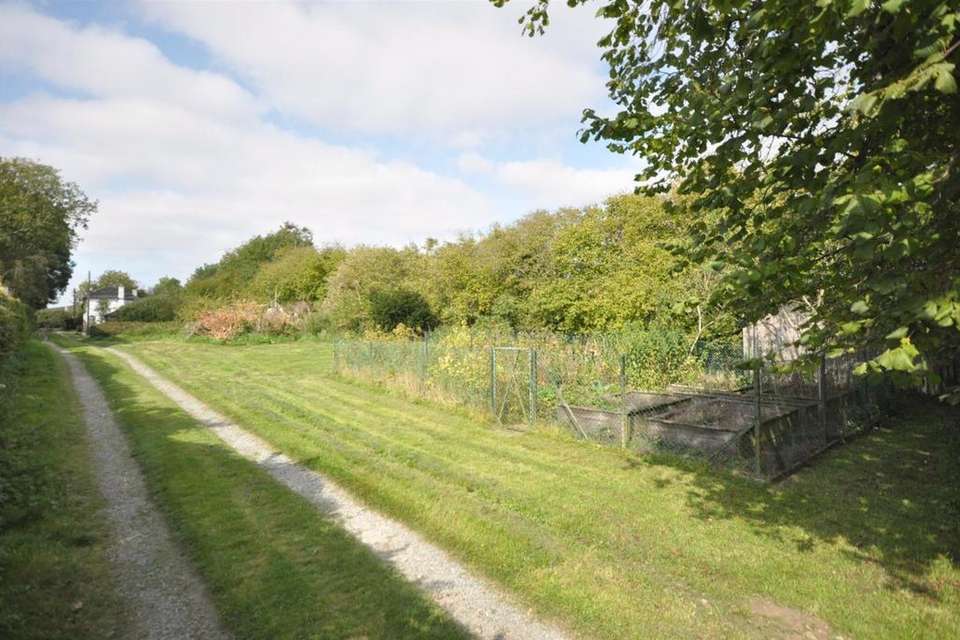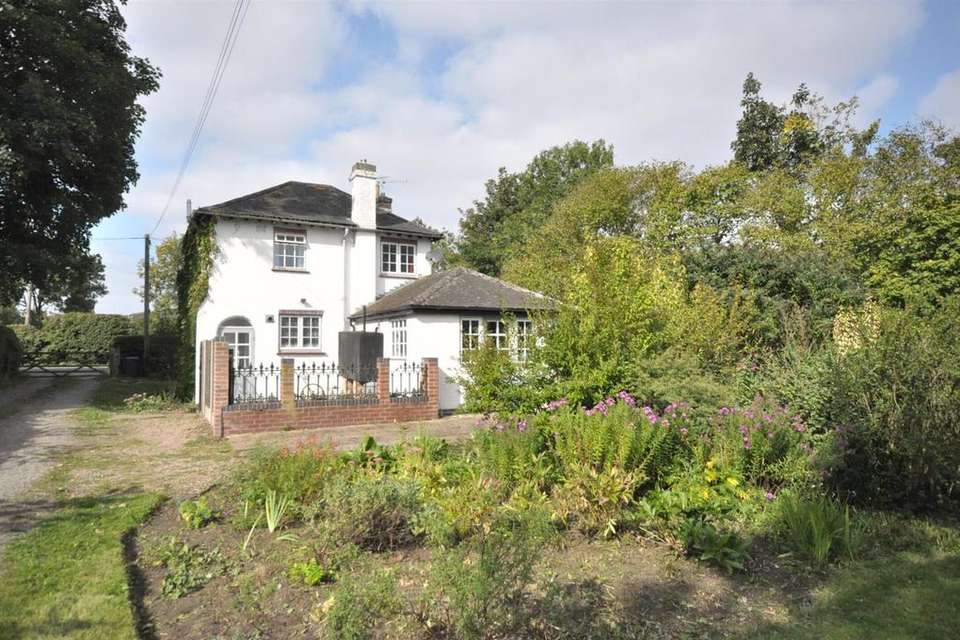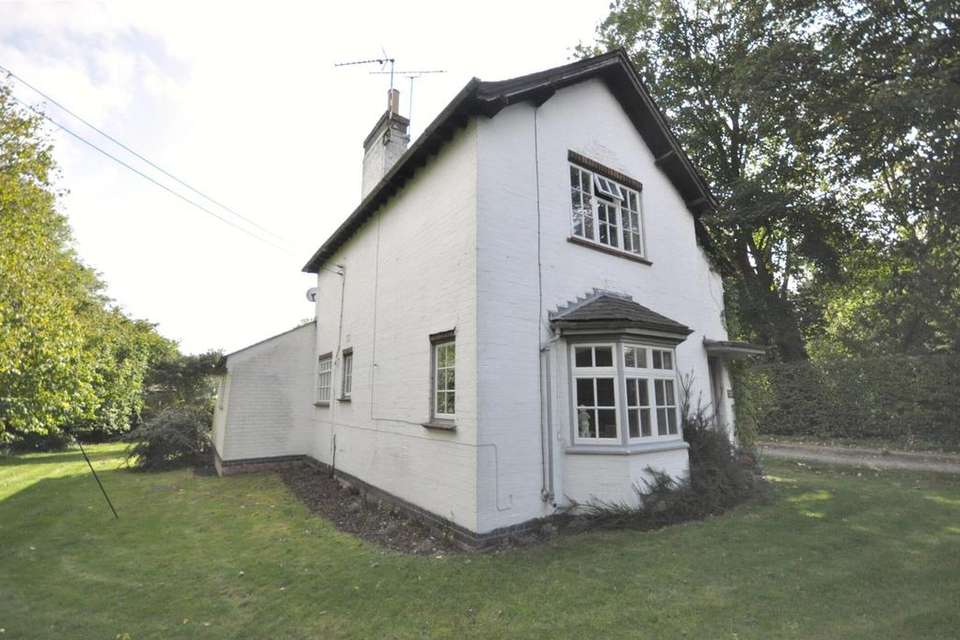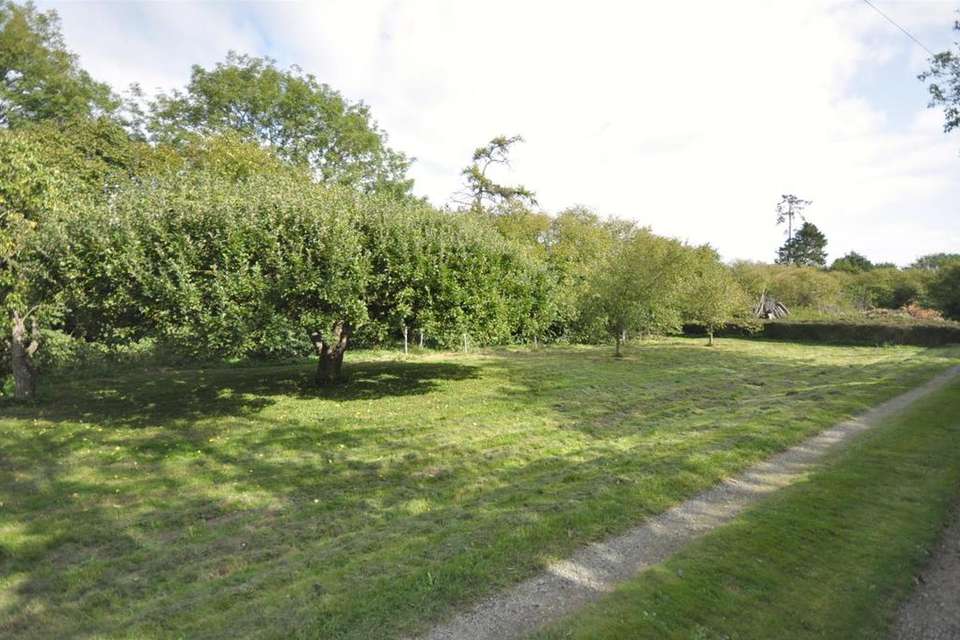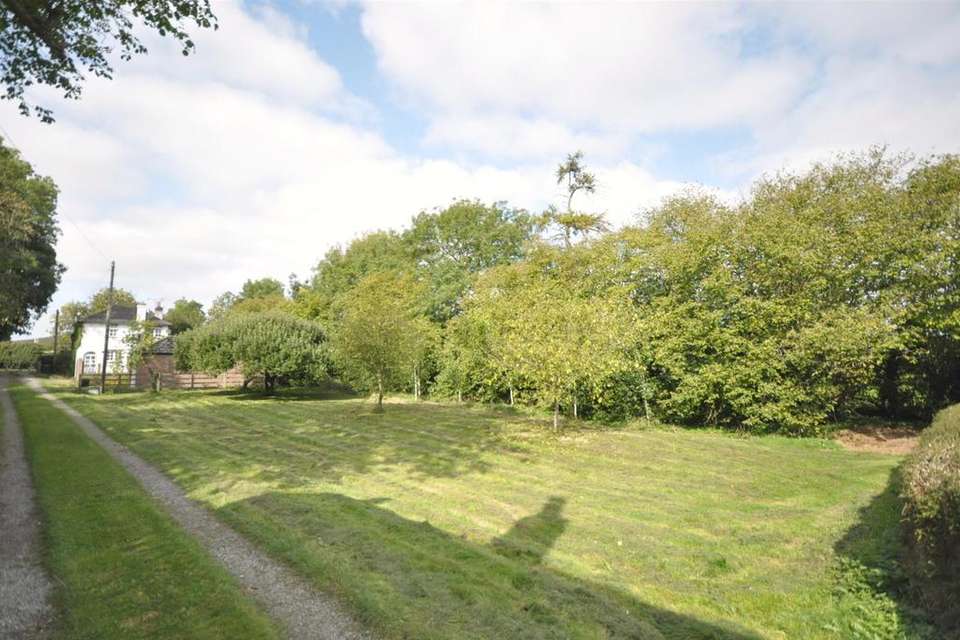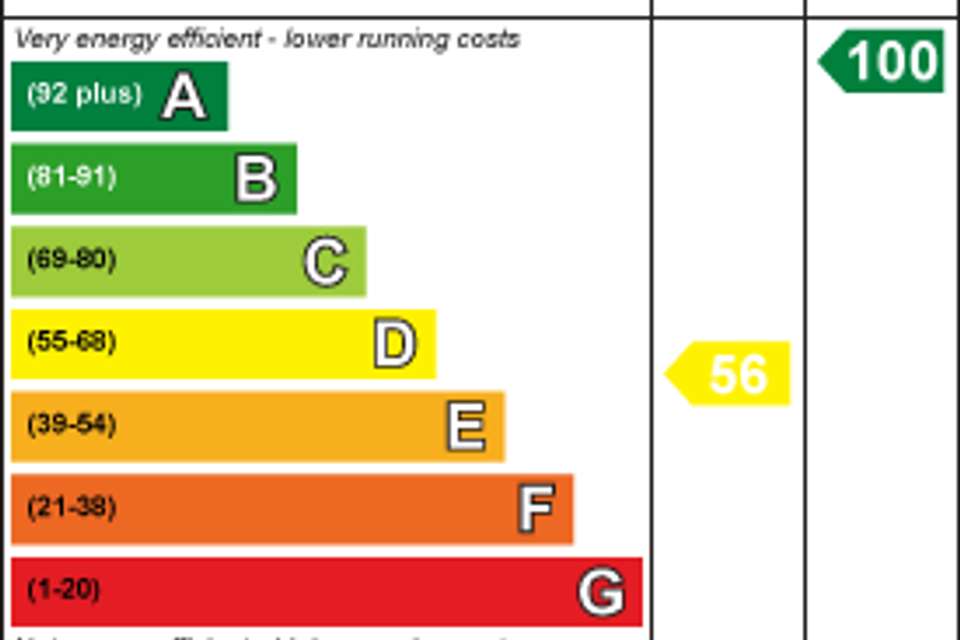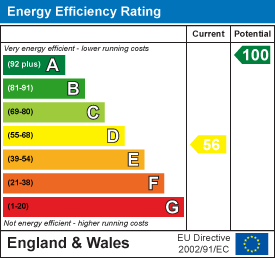2 bedroom detached house for sale
Station Road, Elton, Nottinghamdetached house
bedrooms
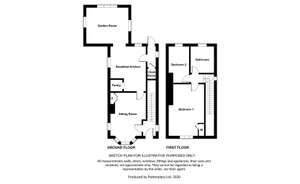
Property photos

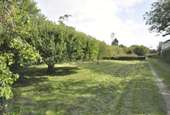
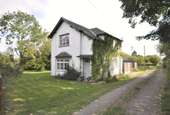
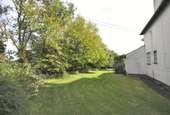
+7
Property description
* DETACHED PERIOD HOME * 2 DOUBLE BEDROOMS * 2 RECEPTION ROOMS * PLOT APPROX 0.4 OF AN ACRE * OFFERS POTENTIAL, SUBJECT TO PLANNING * DETACHED GARAGE *
We have pleasure in offering to the market this individual detached period cottage, located on the edge of this small hamlet on a generous plot lying in the region of 0.4 of an acre and offering a great deal of potential to create a delightful village home.
The property approaches 1100 sq ft and comprises initial entrance hall leading through into a sitting room with dual aspect, L shaped breakfast kitchen again with windows to two elevations and access into a garden room at the rear providing further versatile reception space.
To the first floor there are two double bedrooms and bathroom. Having relatively modern fixtures and fittings, benefitting from gas central heating and double glazing as well as an oil fired range.
The property offers excellent potential, subject to necessary consent, and occupies a generous plot with gardens to three sides, off road parking and garage.
Overall viewing comes highly recommended to appreciate both the location and accommodation on offer.
The village of Elton lies close to the A52 which provides excellent road access to the cities of Nottingham and Leicester, the A1 and M1. The neighbouring village of Orston has an excellent primary school and secondary schooling can be found in Bingham at Toothill, or in Grantham with the King's Grammar School for boys and South Kesteven Grammar School for girls. From the village there are excellent walks and bridleways through the Vale of Belvoir.
A TIMBER ENTRANCE DOOR WITH GLAZED LIGHTS LEADS THROUGH INTO:
Entrance Hall - 1.35m x 1.27m (4'5 x 4'2) - Having central heating radiator, turning staircase rising to the first floor, double glazed window to the side and door to:
Sitting Room - 4.57m x 3.76m (15'0 x 12'4) - A light and airy reception benefitting from a dual aspect with walk-in double glazed bay window to the front and additional multi-pane window at the side, the focal point of the room is the chimney breast with exposed brick fireplace with inset gas coal effect fire, alcoves to the side one, with built in dresser unit with glazed display cabinet, further pine dresser, deep skirting and picture rail, two central heating radiators and door to:
Breakfast Kitchen - 4.75m x 3.48m (15'7 x 11'5) - An L shaped room having aspect to the side and rear elevations, fitted base unit with rolled edge preparation surface, inset stainless steel sink and drainer unit with tiled splashback, range cooker, breakfast bar, quarry tiled floor, walk-in pantry, central heating radiator and door to:
Side Entrance Porch - 2.26m x 0.97m (7'5 x 3'2) - Having quarry tiled floor, double glazed window to the side, multi-pane exterior door and cottage latch door into:
Cloakroom - 1.52m x 0.91m (5'0 x 3'0) - Having wc, wall mounted wash basin, central heating radiator.
From the kitchen an open arched doorway leads through into:
Garden Room - 4.47m x 3.81m (14'8 x 12'6) - Having windows to three elevations, central heating radiator and exterior door into the garden.
RETURNING TO THE ENTRANCE HALL A TURNING STAIRCASE RISES TO THE:
First Floor Landing - Having attractive arched double glazed window to the side and doors to:
Bedroom 1 - 4.88m x 3.76m (16'0 x 12'4) - A well proportioned double bedroom having aspect to the front, period column radiator, picture rail, large walk-in overstairs cupboard, deep skirting, double glazed window to the front.
Bedroom 2 - 3.51m x 3.35m (11'6 x 11'0) - A further double bedroom having aspect to the rear, column radiator, deep skirting and double glazed multi-pane window.
Bathroom - 2.49m x 2.44m (8'2 x 8'0) - Having panelled bath with wall mounted electric shower and glass screen, close coupled wc, pedestal wash basin, tiled and mirrored splashback, wall mounted light with integral shaver point, electric towel radiator, additional central heating radiator and multi-pane double glazed window to the rear.
Exterior - The property occupies a pleasant plot in this semi-rural setting, accessed via an initial shared electric gate access into the plot which comprises gardens to three sides, mainly laid to lawn at the front and side with well stocked established borders.
There is an additional walled and fenced courtyard area at the rear which houses the oil tank and to the rear of this is a further paved terrace with established borders.
Garage - A brick built garage with up and over door, window and courtesy door to the side.
Gardens - A further lawned area provides additional well proportioned outdoor space, generous by modern standards and extending to approximately 0.4 of an acre.
Council Tax Band - Rushcliffe Borough Council - Tax Band D.
Services - It should be noted that the property does have gas fired central heating with the range being oil fired. The property is not on mains drains.
We have pleasure in offering to the market this individual detached period cottage, located on the edge of this small hamlet on a generous plot lying in the region of 0.4 of an acre and offering a great deal of potential to create a delightful village home.
The property approaches 1100 sq ft and comprises initial entrance hall leading through into a sitting room with dual aspect, L shaped breakfast kitchen again with windows to two elevations and access into a garden room at the rear providing further versatile reception space.
To the first floor there are two double bedrooms and bathroom. Having relatively modern fixtures and fittings, benefitting from gas central heating and double glazing as well as an oil fired range.
The property offers excellent potential, subject to necessary consent, and occupies a generous plot with gardens to three sides, off road parking and garage.
Overall viewing comes highly recommended to appreciate both the location and accommodation on offer.
The village of Elton lies close to the A52 which provides excellent road access to the cities of Nottingham and Leicester, the A1 and M1. The neighbouring village of Orston has an excellent primary school and secondary schooling can be found in Bingham at Toothill, or in Grantham with the King's Grammar School for boys and South Kesteven Grammar School for girls. From the village there are excellent walks and bridleways through the Vale of Belvoir.
A TIMBER ENTRANCE DOOR WITH GLAZED LIGHTS LEADS THROUGH INTO:
Entrance Hall - 1.35m x 1.27m (4'5 x 4'2) - Having central heating radiator, turning staircase rising to the first floor, double glazed window to the side and door to:
Sitting Room - 4.57m x 3.76m (15'0 x 12'4) - A light and airy reception benefitting from a dual aspect with walk-in double glazed bay window to the front and additional multi-pane window at the side, the focal point of the room is the chimney breast with exposed brick fireplace with inset gas coal effect fire, alcoves to the side one, with built in dresser unit with glazed display cabinet, further pine dresser, deep skirting and picture rail, two central heating radiators and door to:
Breakfast Kitchen - 4.75m x 3.48m (15'7 x 11'5) - An L shaped room having aspect to the side and rear elevations, fitted base unit with rolled edge preparation surface, inset stainless steel sink and drainer unit with tiled splashback, range cooker, breakfast bar, quarry tiled floor, walk-in pantry, central heating radiator and door to:
Side Entrance Porch - 2.26m x 0.97m (7'5 x 3'2) - Having quarry tiled floor, double glazed window to the side, multi-pane exterior door and cottage latch door into:
Cloakroom - 1.52m x 0.91m (5'0 x 3'0) - Having wc, wall mounted wash basin, central heating radiator.
From the kitchen an open arched doorway leads through into:
Garden Room - 4.47m x 3.81m (14'8 x 12'6) - Having windows to three elevations, central heating radiator and exterior door into the garden.
RETURNING TO THE ENTRANCE HALL A TURNING STAIRCASE RISES TO THE:
First Floor Landing - Having attractive arched double glazed window to the side and doors to:
Bedroom 1 - 4.88m x 3.76m (16'0 x 12'4) - A well proportioned double bedroom having aspect to the front, period column radiator, picture rail, large walk-in overstairs cupboard, deep skirting, double glazed window to the front.
Bedroom 2 - 3.51m x 3.35m (11'6 x 11'0) - A further double bedroom having aspect to the rear, column radiator, deep skirting and double glazed multi-pane window.
Bathroom - 2.49m x 2.44m (8'2 x 8'0) - Having panelled bath with wall mounted electric shower and glass screen, close coupled wc, pedestal wash basin, tiled and mirrored splashback, wall mounted light with integral shaver point, electric towel radiator, additional central heating radiator and multi-pane double glazed window to the rear.
Exterior - The property occupies a pleasant plot in this semi-rural setting, accessed via an initial shared electric gate access into the plot which comprises gardens to three sides, mainly laid to lawn at the front and side with well stocked established borders.
There is an additional walled and fenced courtyard area at the rear which houses the oil tank and to the rear of this is a further paved terrace with established borders.
Garage - A brick built garage with up and over door, window and courtesy door to the side.
Gardens - A further lawned area provides additional well proportioned outdoor space, generous by modern standards and extending to approximately 0.4 of an acre.
Council Tax Band - Rushcliffe Borough Council - Tax Band D.
Services - It should be noted that the property does have gas fired central heating with the range being oil fired. The property is not on mains drains.
Council tax
First listed
Over a month agoEnergy Performance Certificate
Station Road, Elton, Nottingham
Placebuzz mortgage repayment calculator
Monthly repayment
The Est. Mortgage is for a 25 years repayment mortgage based on a 10% deposit and a 5.5% annual interest. It is only intended as a guide. Make sure you obtain accurate figures from your lender before committing to any mortgage. Your home may be repossessed if you do not keep up repayments on a mortgage.
Station Road, Elton, Nottingham - Streetview
DISCLAIMER: Property descriptions and related information displayed on this page are marketing materials provided by Richard Watkinson & Partners - Bingham. Placebuzz does not warrant or accept any responsibility for the accuracy or completeness of the property descriptions or related information provided here and they do not constitute property particulars. Please contact Richard Watkinson & Partners - Bingham for full details and further information.





