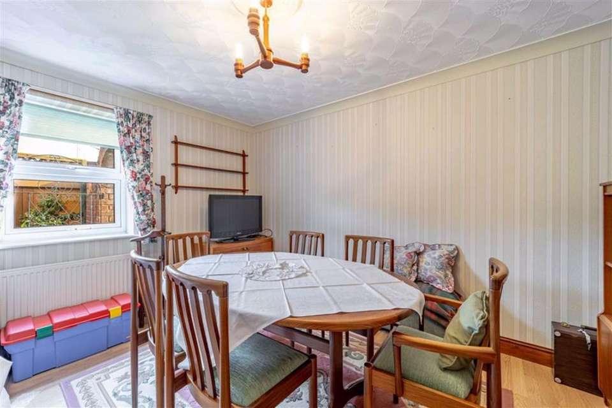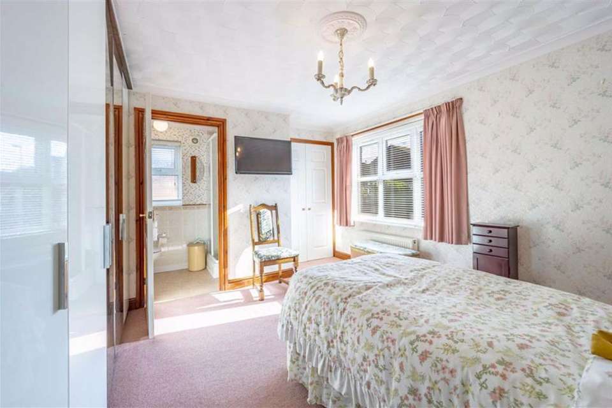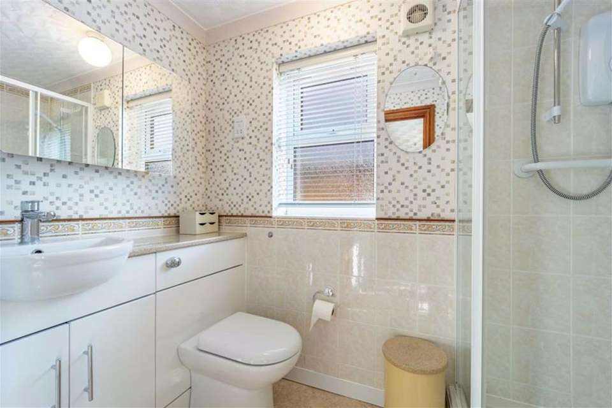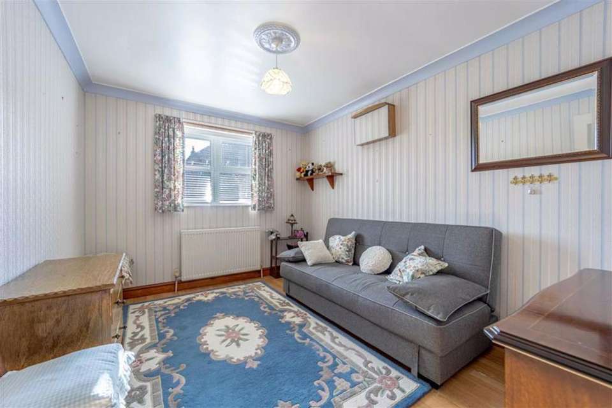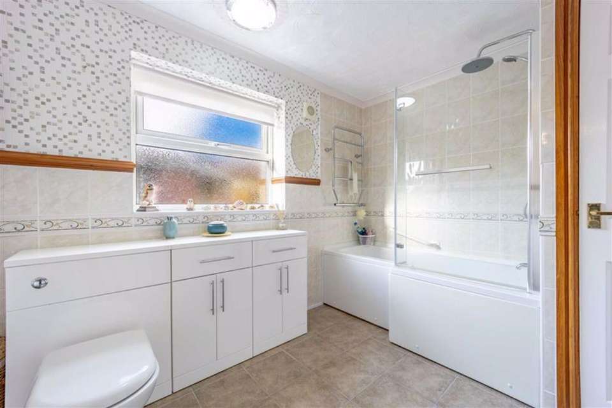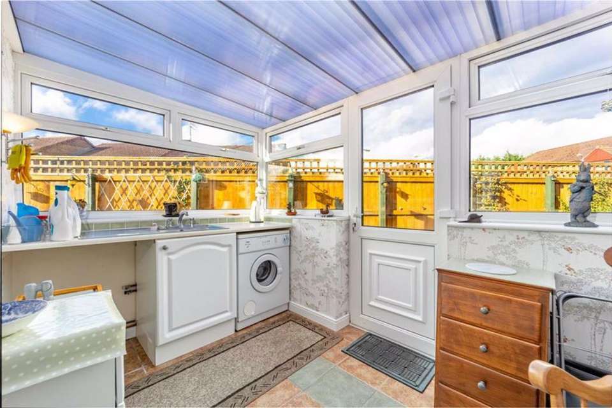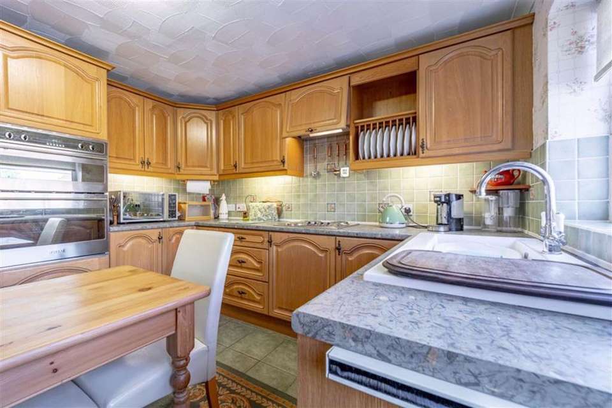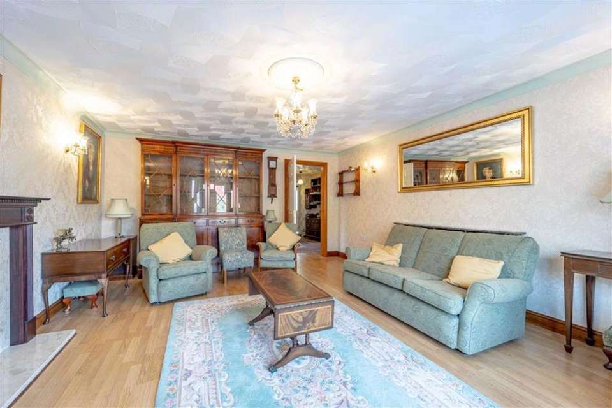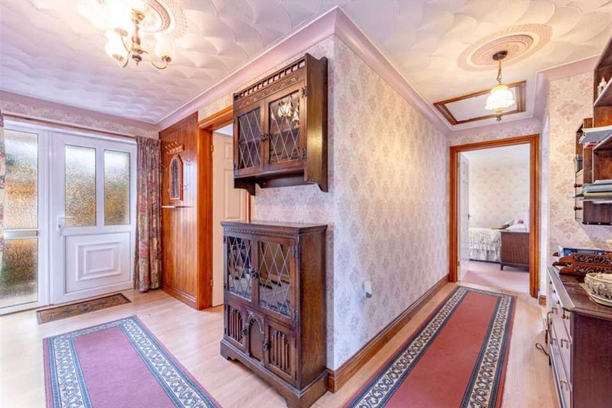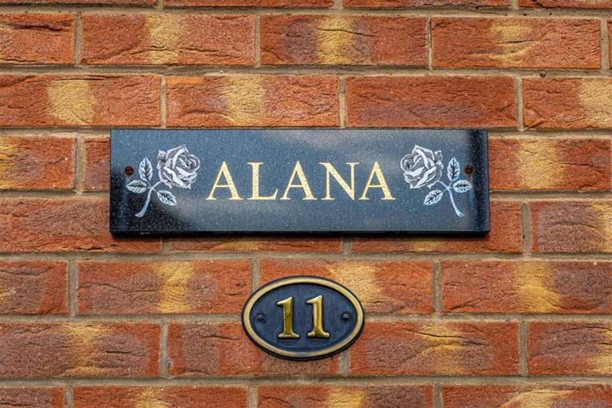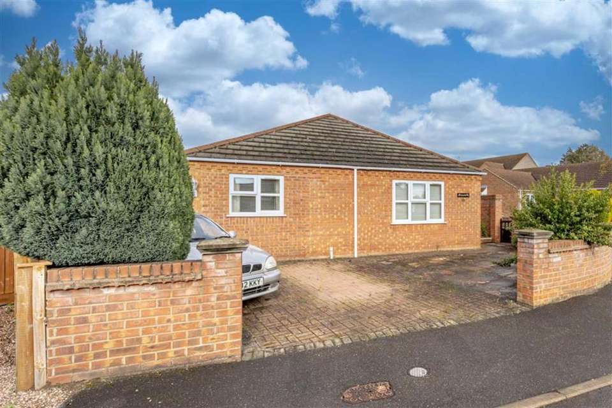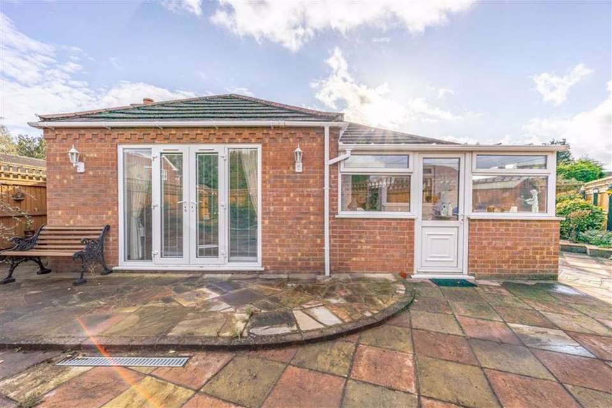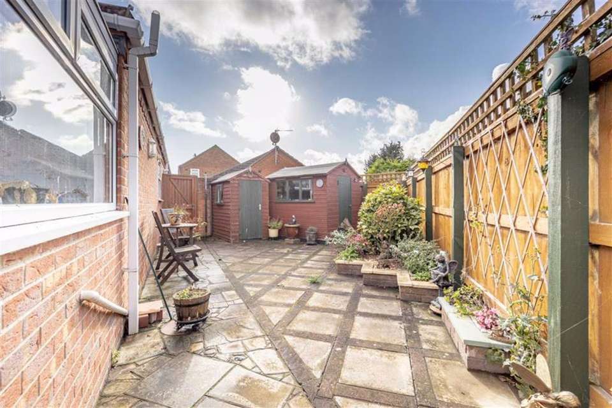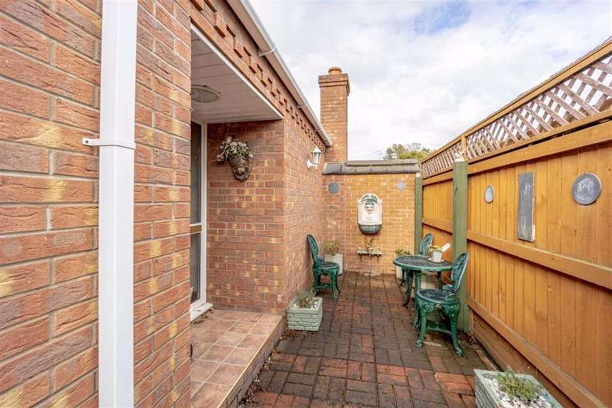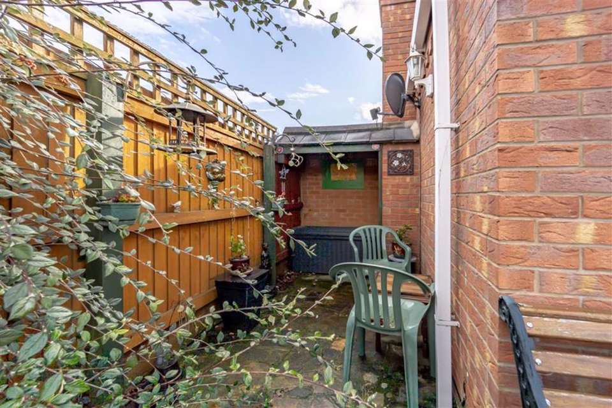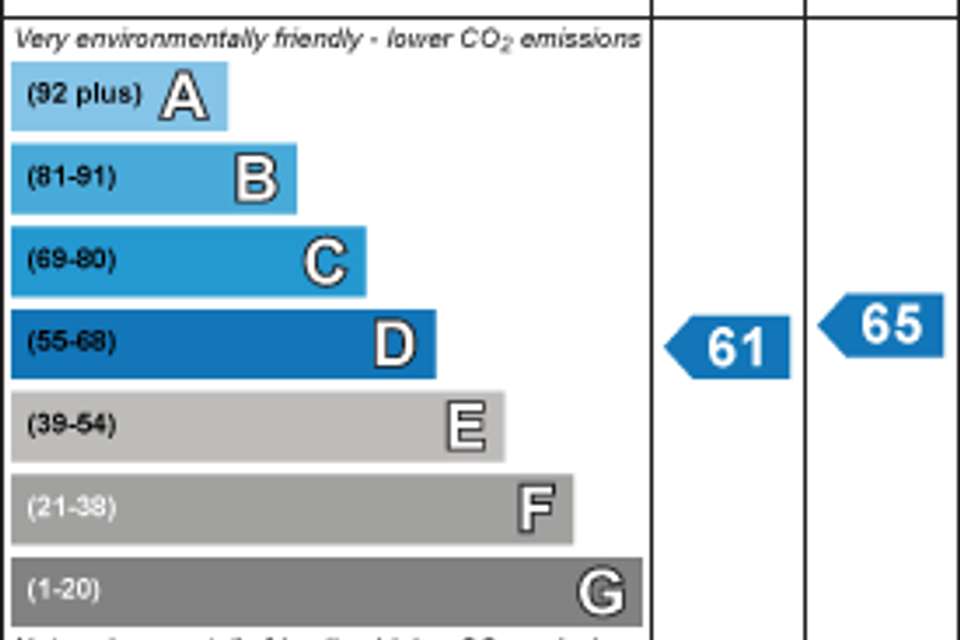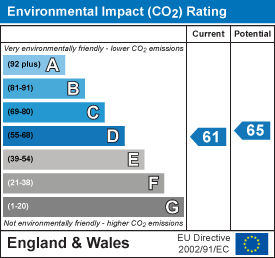3 bedroom property for sale
Jackson Drive, Kirton, Bostonproperty
bedrooms
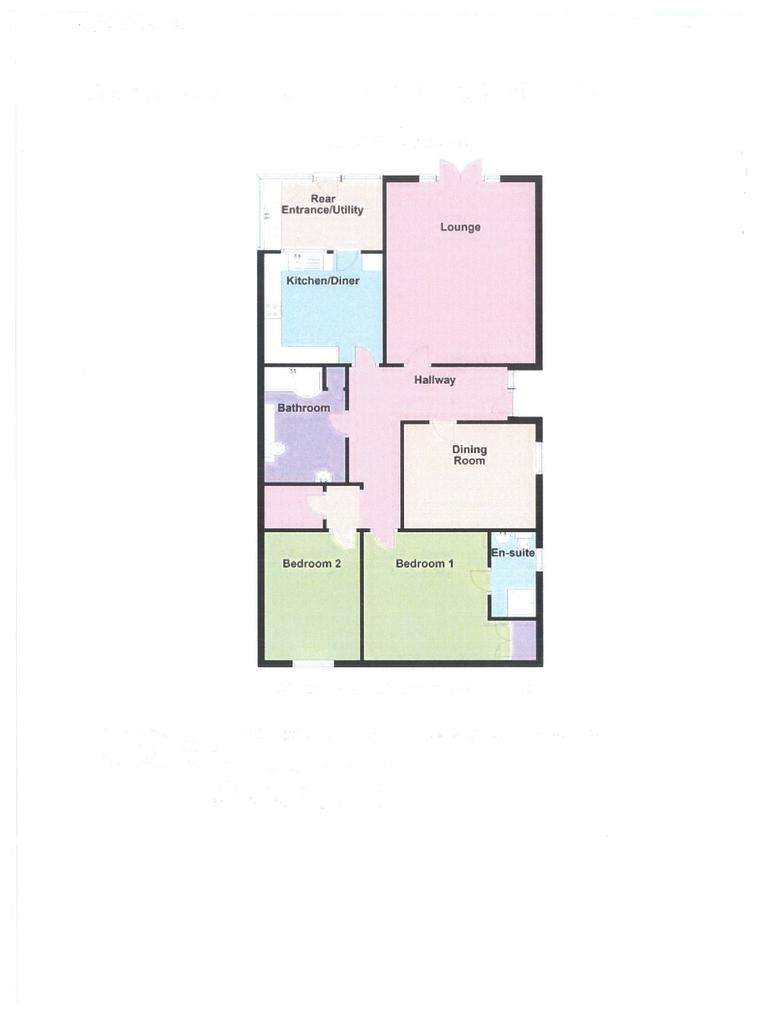
Property photos

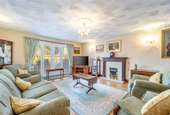
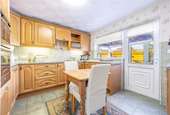
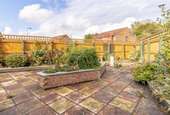
+16
Property description
Bruce Mather Ltd are pleased to offer for sale this DECEPTIVE THREE BEDROOM DETACHED BUNGALOW being situated in a CUL-DE-SAC LOCATION in this POPULAR VILLAGE and being offered with NO ONWARD CHAIN. The property benefits from LOW MAINTENANCE GARDENS and BLOCK PAVED DRIVEWAY. Call today to view.
Location - Kirton is circa 4 miles from the historic market town of Boston. Being a short distance from Westgate and Jenny's Wood and Sir Joseph Country Park. There is also good access to the RSPB Frampton Marsh Bird Reserve which provides a wide variety of walks. There are road links to the cities of Lincoln and Peterborough and the Coastal town of Skegness is approximately 23 miles. A rail service to Grantham links directly to the East Coast mainline giving good access both to London and the North.
Accommodation - The property can be entered through a partially obscure glazed side entrance door with obscure glazed side panel leading into:-
L-Shaped Entrance Hall - Having radiator; access to roof space.
Lounge - 17'8" x 14'3" (5.38m x 4.34m) - Having French doors leading to the rear garden; two radiators; living flame coal effect gas fireplace.
Kitchen/Diner - 11'4" x 10'6" (3.45m x 3.20m) - Having a fitted range of base and walls units with roll edge work surfaces over and inset sink and drainer unit with mixer tap; space for fridge/freezer; integrated waist height double oven and grill; four ring electric hob with extractor hood over; radiator with fitted cover; ceramic tiled floor; window and door to the rear aspect leading to:-
Rear Entrance Utility - 11'4" x 6'11" (3.45m x 2.11m) - Having roll edge work surfaces with tiled splashbacks; inset stainless steel sink and drainer unit with mixer tap; single base cupboard; plumbing for an automatic washing machine; space for a condensing tumble dryer; ceramic tiled floor; radiator; polycarbonate roof; dual aspect windows to the side and rear and door leading to the rear garden.
Bedroom One - 13'9" (max) x 12'4" (max) (4.19m ( max) x 3.76m ( max)) - Having a window to the front aspect; radiator; built-in double wardrobe with hanging rail and shelving within and a further built-in wardrobe providing storage space.
En-Suite Shower Room - Having a three piece suite comprising shower cubicle with wall mounted Mira electric shower; fitted shower screen and tiling within; WC with concealed cistern, wash hand basin with vanity unit and mixer tap; electric shaver point; extractor fan; obscure glazed pane.
Bedroom Two - 11'3" x 9'0" (3.43m x 2.74m) - Having a window to the front aspect; radiator; wood effect laminate flooring.
Bedroom Three/Dining Room - 12'6" x 10'0" (3.81m x 3.05m) - Having wood effect laminate flooring; window and radiator.
Bathroom - 10'11" x 7'8" (3.33m x 2.34m) - Having a white suite comprising P-shaped bath with mixer tap, wall mounted mains fed shower with additional hand held attachment and fitted shower screen, wash hand basin with storage beneath and mixer tap, WC with concealed cistern and additional storage to the side; ceramic tiled floor; part tiled walls; radiator; obscure glazed window; linen cupboard with slatted shelving within and a wall mounted electric heater.
Boiler Room - Housing the wall mounted gas central heating boiler and having shelving, counter top with low level drawers and larder style unit with provide additional storage.
Exterior -
Front Garden - The front of the property has a dropped kerb which leads to the block paved driveway providing off road parking. There is a low level wall to the front boundary.
Rear Garden - The rear gardens are designed with ease of maintenance in mind and predominantly paved with raised beds containing a variety of flowering plants and shrubs. The gardens sit to two sides of the bungalow and are enclosed with a mixture of wall and fencing. Also included within the sale are a timber potting shed and a timber tool shed. The garden is served by external tap and lighting.
Viewings - Strictly by appointment with the selling agents Bruce Mather Limited ([use Contact Agent Button]).
Note: All measurements are approximate. The services, fixtures and fittings have not been tested by the Agent. All properties are offered subject to contract or formal lease.
Bruce Mather Limited, for themselves and for Sellers and Lessors of this property whose Agent they are, give notice that:- 1) These particulars, whilst believed to be accurate, are set out as a general outline only for guidance and do not constitute any part of any offer or contract; 2) All descriptions, dimensions, reference to condition and necessary permissions for use and occupation, and other details are given without responsibility and any intending Buyers or Tenants should not rely on them as statements or representations of fact but must satisfy themselves by inspection or otherwise as to their accuracy; 3) No person in this employment of Bruce Mather Limited has any authority to make or give any representation or warranty whatsoever in relation to this property.
Location - Kirton is circa 4 miles from the historic market town of Boston. Being a short distance from Westgate and Jenny's Wood and Sir Joseph Country Park. There is also good access to the RSPB Frampton Marsh Bird Reserve which provides a wide variety of walks. There are road links to the cities of Lincoln and Peterborough and the Coastal town of Skegness is approximately 23 miles. A rail service to Grantham links directly to the East Coast mainline giving good access both to London and the North.
Accommodation - The property can be entered through a partially obscure glazed side entrance door with obscure glazed side panel leading into:-
L-Shaped Entrance Hall - Having radiator; access to roof space.
Lounge - 17'8" x 14'3" (5.38m x 4.34m) - Having French doors leading to the rear garden; two radiators; living flame coal effect gas fireplace.
Kitchen/Diner - 11'4" x 10'6" (3.45m x 3.20m) - Having a fitted range of base and walls units with roll edge work surfaces over and inset sink and drainer unit with mixer tap; space for fridge/freezer; integrated waist height double oven and grill; four ring electric hob with extractor hood over; radiator with fitted cover; ceramic tiled floor; window and door to the rear aspect leading to:-
Rear Entrance Utility - 11'4" x 6'11" (3.45m x 2.11m) - Having roll edge work surfaces with tiled splashbacks; inset stainless steel sink and drainer unit with mixer tap; single base cupboard; plumbing for an automatic washing machine; space for a condensing tumble dryer; ceramic tiled floor; radiator; polycarbonate roof; dual aspect windows to the side and rear and door leading to the rear garden.
Bedroom One - 13'9" (max) x 12'4" (max) (4.19m ( max) x 3.76m ( max)) - Having a window to the front aspect; radiator; built-in double wardrobe with hanging rail and shelving within and a further built-in wardrobe providing storage space.
En-Suite Shower Room - Having a three piece suite comprising shower cubicle with wall mounted Mira electric shower; fitted shower screen and tiling within; WC with concealed cistern, wash hand basin with vanity unit and mixer tap; electric shaver point; extractor fan; obscure glazed pane.
Bedroom Two - 11'3" x 9'0" (3.43m x 2.74m) - Having a window to the front aspect; radiator; wood effect laminate flooring.
Bedroom Three/Dining Room - 12'6" x 10'0" (3.81m x 3.05m) - Having wood effect laminate flooring; window and radiator.
Bathroom - 10'11" x 7'8" (3.33m x 2.34m) - Having a white suite comprising P-shaped bath with mixer tap, wall mounted mains fed shower with additional hand held attachment and fitted shower screen, wash hand basin with storage beneath and mixer tap, WC with concealed cistern and additional storage to the side; ceramic tiled floor; part tiled walls; radiator; obscure glazed window; linen cupboard with slatted shelving within and a wall mounted electric heater.
Boiler Room - Housing the wall mounted gas central heating boiler and having shelving, counter top with low level drawers and larder style unit with provide additional storage.
Exterior -
Front Garden - The front of the property has a dropped kerb which leads to the block paved driveway providing off road parking. There is a low level wall to the front boundary.
Rear Garden - The rear gardens are designed with ease of maintenance in mind and predominantly paved with raised beds containing a variety of flowering plants and shrubs. The gardens sit to two sides of the bungalow and are enclosed with a mixture of wall and fencing. Also included within the sale are a timber potting shed and a timber tool shed. The garden is served by external tap and lighting.
Viewings - Strictly by appointment with the selling agents Bruce Mather Limited ([use Contact Agent Button]).
Note: All measurements are approximate. The services, fixtures and fittings have not been tested by the Agent. All properties are offered subject to contract or formal lease.
Bruce Mather Limited, for themselves and for Sellers and Lessors of this property whose Agent they are, give notice that:- 1) These particulars, whilst believed to be accurate, are set out as a general outline only for guidance and do not constitute any part of any offer or contract; 2) All descriptions, dimensions, reference to condition and necessary permissions for use and occupation, and other details are given without responsibility and any intending Buyers or Tenants should not rely on them as statements or representations of fact but must satisfy themselves by inspection or otherwise as to their accuracy; 3) No person in this employment of Bruce Mather Limited has any authority to make or give any representation or warranty whatsoever in relation to this property.
Council tax
First listed
Over a month agoEnergy Performance Certificate
Jackson Drive, Kirton, Boston
Placebuzz mortgage repayment calculator
Monthly repayment
The Est. Mortgage is for a 25 years repayment mortgage based on a 10% deposit and a 5.5% annual interest. It is only intended as a guide. Make sure you obtain accurate figures from your lender before committing to any mortgage. Your home may be repossessed if you do not keep up repayments on a mortgage.
Jackson Drive, Kirton, Boston - Streetview
DISCLAIMER: Property descriptions and related information displayed on this page are marketing materials provided by Bruce Mather Estate Agents - Boston. Placebuzz does not warrant or accept any responsibility for the accuracy or completeness of the property descriptions or related information provided here and they do not constitute property particulars. Please contact Bruce Mather Estate Agents - Boston for full details and further information.





