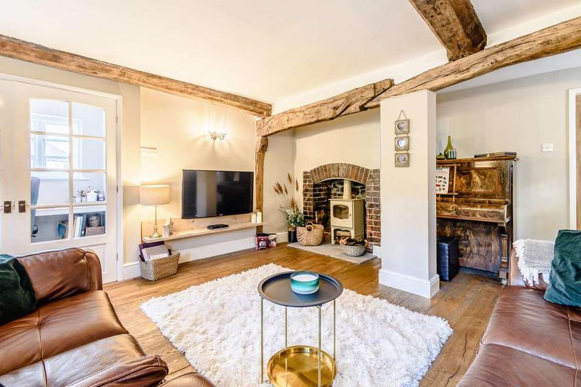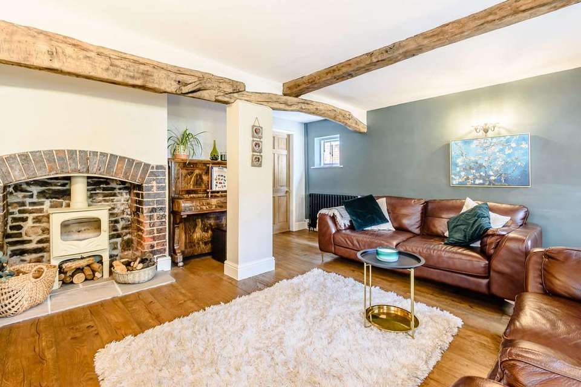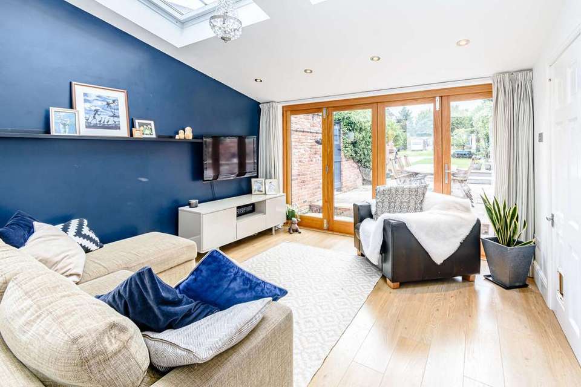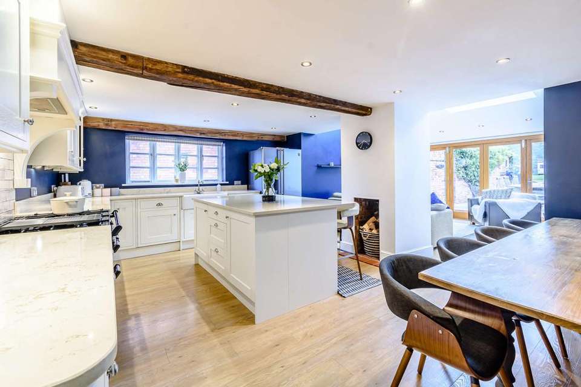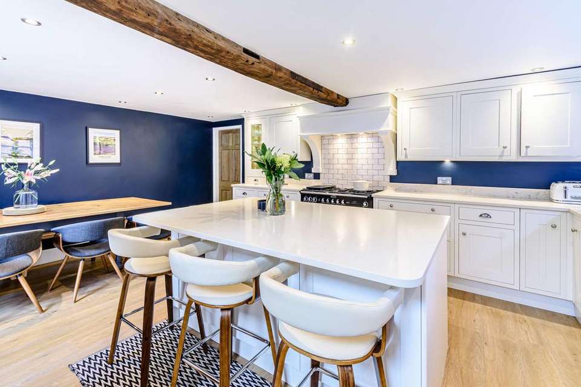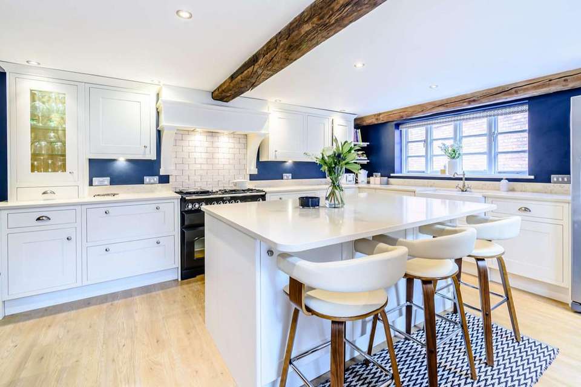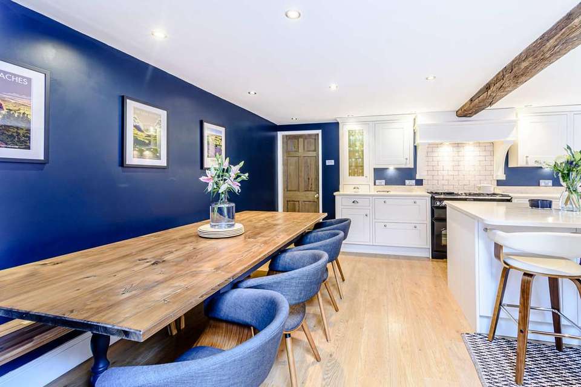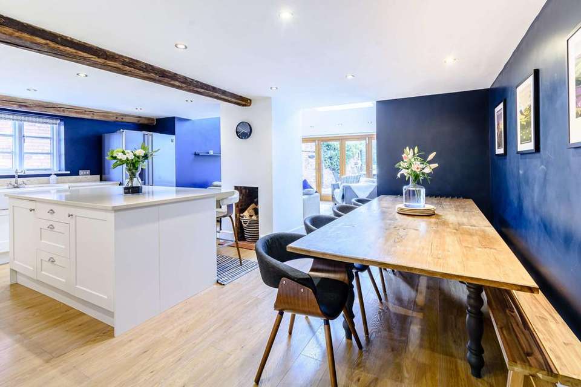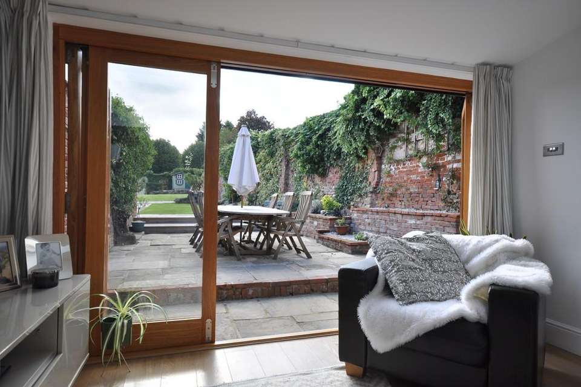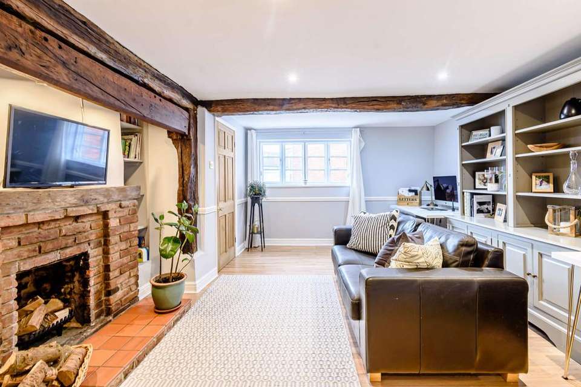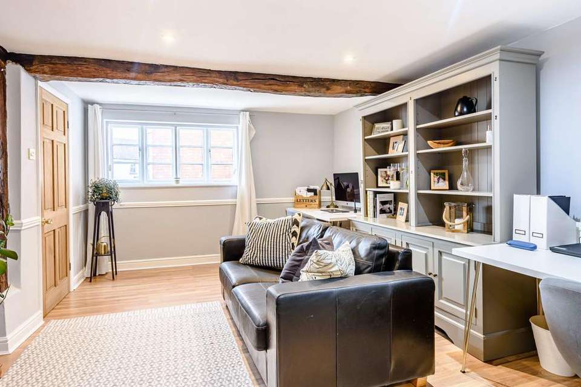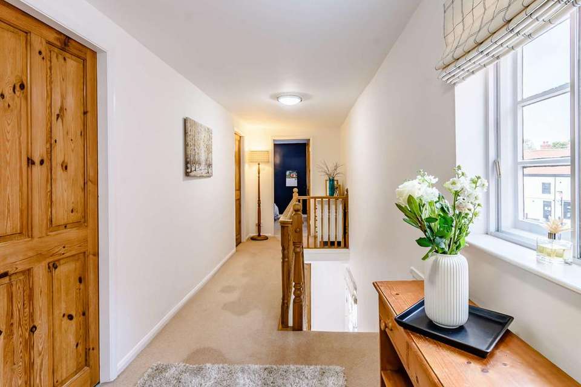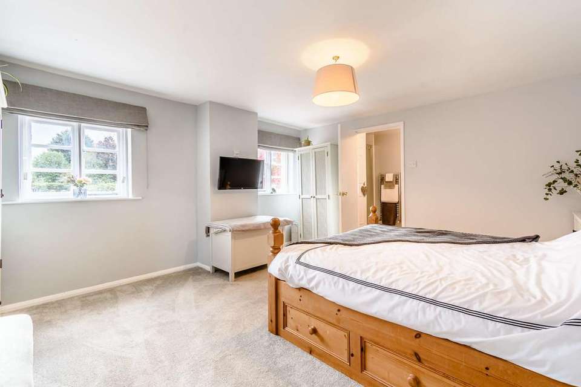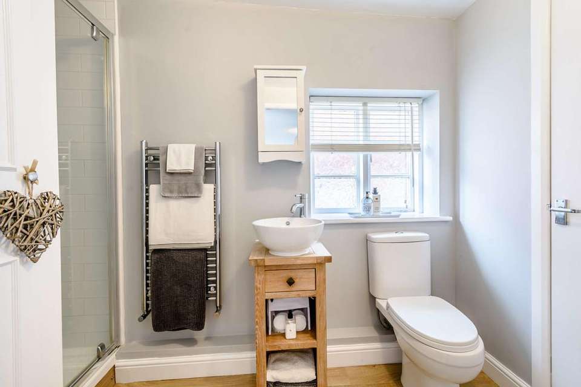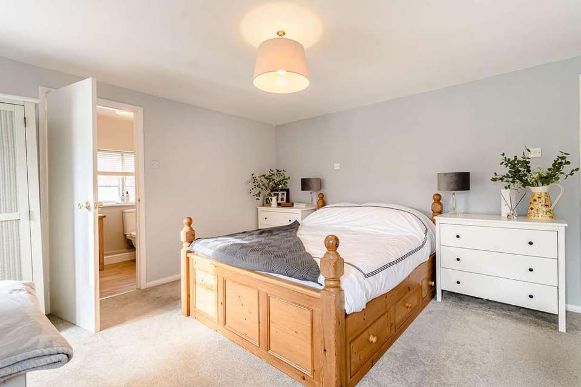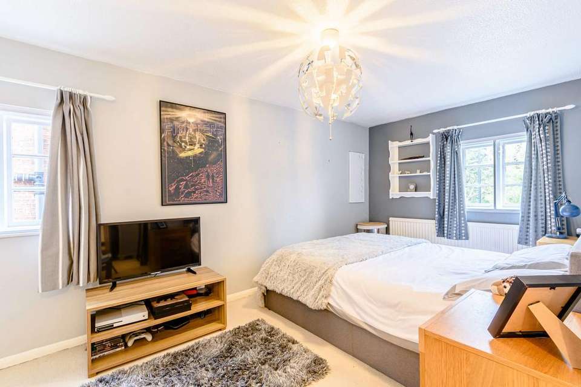4 bedroom detached house for sale
Sheffield Road, Blyth, Worksopdetached house
bedrooms
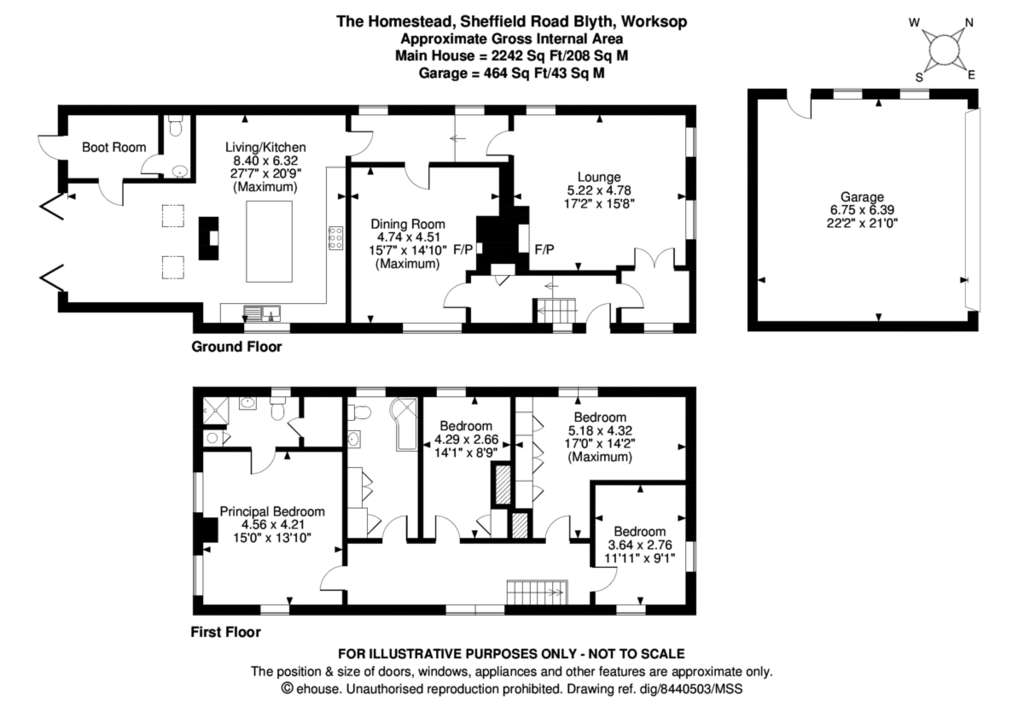
Property photos
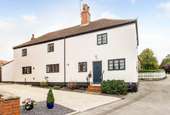
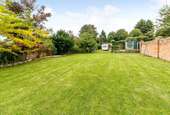
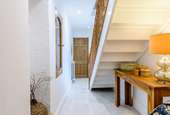
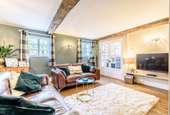
+16
Property description
Set within privately enclosed south facing gardens; a 4 bedroom detached cottage, which has been sympathetically restored resulting a beautiful home displaying a wealth of charm and character throughout.
The Homestead enjoys grounds approaching ¼ of an acre, has retained period features which pre-sent a complimentary contrast to the high quality modern furnishings to the kitchen and bath-rooms; the spacious accommodation including a stunning living kitchen which forms the hub of the home, bi-folding doors opening onto an enclosed terrace.
Positioned within immediate walking distance of this charming village, being well served by an abundance of local services, surrounded by glorious open countryside offering the most idyllic of lifestyles whilst convenient for the daily commuter with the A1, M18 and M1 motorways being easily accessible.
Ground Floor A door opens to the entrance hall which has full tiling to the floor and an oak spindled staircase with a seating area beneath. From the hallway access is provided to a small study area which has internal French doors giving access through to the lounge.
The lounge presents generous proportions, has windows to two aspects and retains original period features such as exposed timbers to the ceiling and a stunning brick fire surround to the chimney breast which is home to a 'Charnwood' wood burning stove that sits on a flagged hearth with an exposed brick back cloth. The room has an engineered oak floor and two traditional styled cast iron radiators.
An inner hallway has two windows and gains access to both the living kitchen and sitting room.
The sitting room provides versatile accommodation, currently used as a home office yet would prove ideal as a formal dining room or a second sitting room. The room has exposed beams to the ceiling, and original timbers and supports surrounding the chimney breast which has an exposed brick fireplace and an open grate fire.
The living kitchen presents an exceptional room to the property; flooded with natural light and ideal for family life and entertaining, offering expansive proportions, forming the hub of the home. The living area has a bank of bi-folding doors which open directly onto the flagged terrace inviting the outdoors inside. There are two Velux skylight windows and open plan access on either side of a central chimney breast to the dining kitchen which has exposed timbers to the ceiling, two tradi-tionally styled cast iron radiators and a window. Presented with a bespoke range of fitted kitchen furniture including base and drawer units which sit beneath a bevel edged quartz work surface with matching upstands and an inset double bowled Belfast sink with a mixer tap over. The room has matching wall cupboards, an eye level glass fronted display cabinet and a centrally positioned island with a quartz surface that extends to a three seater breakfast bar with drawer units, cup-boards, and bins beneath. The room enjoys a compliment of appliances including a Rangemaster stove that consists of a double oven and grill, and a five ring burner with a tiled splash back and concealed extractor canopy. There is space for an American style fridge freezer and a dishwasher.
The rear boot room has a door opening to the rear garden and gives access to a cloakroom which is presented with a two piece suite.
First floor A spacious landing has a window to the front aspect of the property. The principal bedroom offer-ing exceptional proportions with windows to two aspects, the rear window overlooking the gar-dens. This room enjoys an en-suite which is presented with a low flush W.C., a wash hand basin and a step in shower whilst having an opaque window, a heated chrome towel rail and a cupboard housing the hot water cylinder tank. A walk in cupboard provides useful storage/drying space.
To the remainder of the first floor there are three additional double bedrooms, two enjoying a double aspect position each with two windows, the fourth offering generous single bedroom ac-commodation with an opaque window and a built in storage cupboard.
The family bathroom is presented with a free standing step in shower with a curved glass screen and a rainfall showerhead, an egg shaped free standing bath, a low flush W.C. and a wash hand basin which sits on a solid wooden plinth with vanity cupboard beneath and a tiled splash back. This room has full tiling to the floor, a frosted window and a cupboard which has plumbing for an auto-matic washing machine and space for a dryer.
Externally A driveway runs along the side aspect of the house, timber gates open to a secure enclosed park-ing area that gives access to the double garage. To the immediate rear aspect of the house a flagged seating terrace is enclosed within a rustic brick walled courtyard offering both privacy and shelter. This aspect of the garden is positioned directly in front of the garden room, which has bi-folding doors opening to create a sense of outdoor / indoor living. Steps lead up to the main gar-den which is mainly laid to lawn and offers exceptional proportions, is set within a fenced and brick walled boundary enjoying a south facing aspect. There are additional seating areas and a further hardstanding ideal for a caravan or motorhome.
Garage A detached brick built double garage with power and lighting, windows to the side aspect, a per-sonal stable style entrance door opening onto the garden, and an up and over entrance door. The double garage offers potential to be converted to granny/teenage annex or additional use as a home business/office.
Additional information A Freehold Grade II listed property with mains gas, water, electricity, and drainage. Fixtures and fittings by separate negotiation.
Directions From junction 34 of the A1(M) Blyth Services Roundabout, take the exit to the West onto Bawtry Road B6045 into the centre of Blyth. At the roundabout opposite The Red Hart take the second turning and the property is on the left.
The Homestead enjoys grounds approaching ¼ of an acre, has retained period features which pre-sent a complimentary contrast to the high quality modern furnishings to the kitchen and bath-rooms; the spacious accommodation including a stunning living kitchen which forms the hub of the home, bi-folding doors opening onto an enclosed terrace.
Positioned within immediate walking distance of this charming village, being well served by an abundance of local services, surrounded by glorious open countryside offering the most idyllic of lifestyles whilst convenient for the daily commuter with the A1, M18 and M1 motorways being easily accessible.
Ground Floor A door opens to the entrance hall which has full tiling to the floor and an oak spindled staircase with a seating area beneath. From the hallway access is provided to a small study area which has internal French doors giving access through to the lounge.
The lounge presents generous proportions, has windows to two aspects and retains original period features such as exposed timbers to the ceiling and a stunning brick fire surround to the chimney breast which is home to a 'Charnwood' wood burning stove that sits on a flagged hearth with an exposed brick back cloth. The room has an engineered oak floor and two traditional styled cast iron radiators.
An inner hallway has two windows and gains access to both the living kitchen and sitting room.
The sitting room provides versatile accommodation, currently used as a home office yet would prove ideal as a formal dining room or a second sitting room. The room has exposed beams to the ceiling, and original timbers and supports surrounding the chimney breast which has an exposed brick fireplace and an open grate fire.
The living kitchen presents an exceptional room to the property; flooded with natural light and ideal for family life and entertaining, offering expansive proportions, forming the hub of the home. The living area has a bank of bi-folding doors which open directly onto the flagged terrace inviting the outdoors inside. There are two Velux skylight windows and open plan access on either side of a central chimney breast to the dining kitchen which has exposed timbers to the ceiling, two tradi-tionally styled cast iron radiators and a window. Presented with a bespoke range of fitted kitchen furniture including base and drawer units which sit beneath a bevel edged quartz work surface with matching upstands and an inset double bowled Belfast sink with a mixer tap over. The room has matching wall cupboards, an eye level glass fronted display cabinet and a centrally positioned island with a quartz surface that extends to a three seater breakfast bar with drawer units, cup-boards, and bins beneath. The room enjoys a compliment of appliances including a Rangemaster stove that consists of a double oven and grill, and a five ring burner with a tiled splash back and concealed extractor canopy. There is space for an American style fridge freezer and a dishwasher.
The rear boot room has a door opening to the rear garden and gives access to a cloakroom which is presented with a two piece suite.
First floor A spacious landing has a window to the front aspect of the property. The principal bedroom offer-ing exceptional proportions with windows to two aspects, the rear window overlooking the gar-dens. This room enjoys an en-suite which is presented with a low flush W.C., a wash hand basin and a step in shower whilst having an opaque window, a heated chrome towel rail and a cupboard housing the hot water cylinder tank. A walk in cupboard provides useful storage/drying space.
To the remainder of the first floor there are three additional double bedrooms, two enjoying a double aspect position each with two windows, the fourth offering generous single bedroom ac-commodation with an opaque window and a built in storage cupboard.
The family bathroom is presented with a free standing step in shower with a curved glass screen and a rainfall showerhead, an egg shaped free standing bath, a low flush W.C. and a wash hand basin which sits on a solid wooden plinth with vanity cupboard beneath and a tiled splash back. This room has full tiling to the floor, a frosted window and a cupboard which has plumbing for an auto-matic washing machine and space for a dryer.
Externally A driveway runs along the side aspect of the house, timber gates open to a secure enclosed park-ing area that gives access to the double garage. To the immediate rear aspect of the house a flagged seating terrace is enclosed within a rustic brick walled courtyard offering both privacy and shelter. This aspect of the garden is positioned directly in front of the garden room, which has bi-folding doors opening to create a sense of outdoor / indoor living. Steps lead up to the main gar-den which is mainly laid to lawn and offers exceptional proportions, is set within a fenced and brick walled boundary enjoying a south facing aspect. There are additional seating areas and a further hardstanding ideal for a caravan or motorhome.
Garage A detached brick built double garage with power and lighting, windows to the side aspect, a per-sonal stable style entrance door opening onto the garden, and an up and over entrance door. The double garage offers potential to be converted to granny/teenage annex or additional use as a home business/office.
Additional information A Freehold Grade II listed property with mains gas, water, electricity, and drainage. Fixtures and fittings by separate negotiation.
Directions From junction 34 of the A1(M) Blyth Services Roundabout, take the exit to the West onto Bawtry Road B6045 into the centre of Blyth. At the roundabout opposite The Red Hart take the second turning and the property is on the left.
Council tax
First listed
Over a month agoSheffield Road, Blyth, Worksop
Placebuzz mortgage repayment calculator
Monthly repayment
The Est. Mortgage is for a 25 years repayment mortgage based on a 10% deposit and a 5.5% annual interest. It is only intended as a guide. Make sure you obtain accurate figures from your lender before committing to any mortgage. Your home may be repossessed if you do not keep up repayments on a mortgage.
Sheffield Road, Blyth, Worksop - Streetview
DISCLAIMER: Property descriptions and related information displayed on this page are marketing materials provided by Fine & Country - Sheffield. Placebuzz does not warrant or accept any responsibility for the accuracy or completeness of the property descriptions or related information provided here and they do not constitute property particulars. Please contact Fine & Country - Sheffield for full details and further information.





