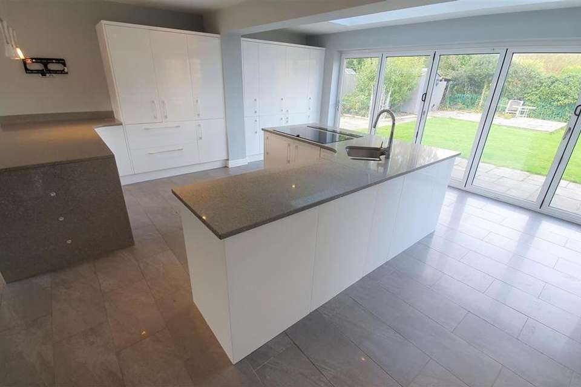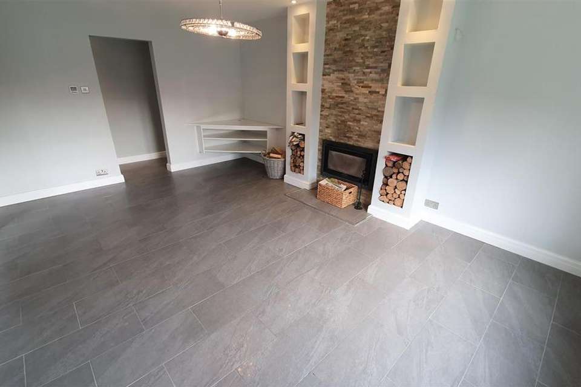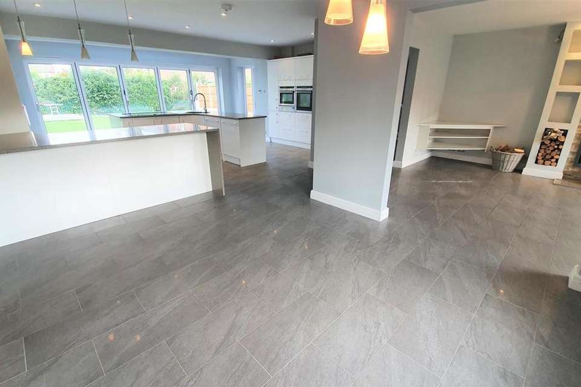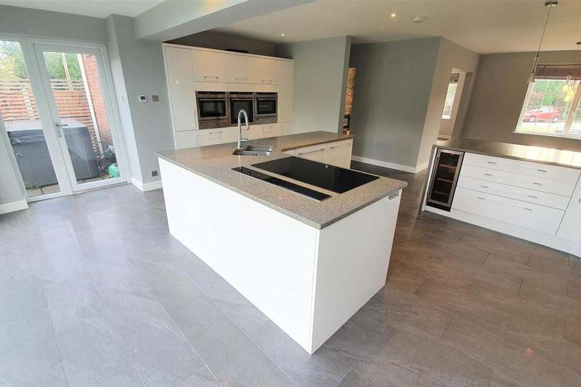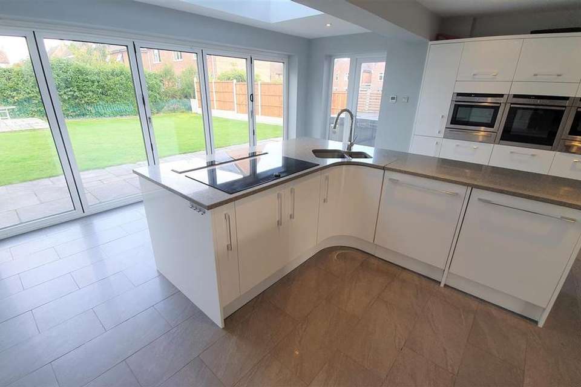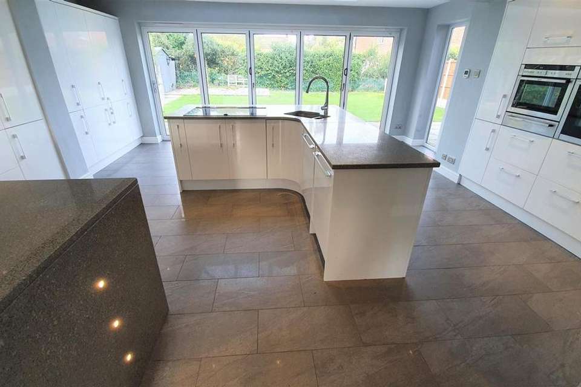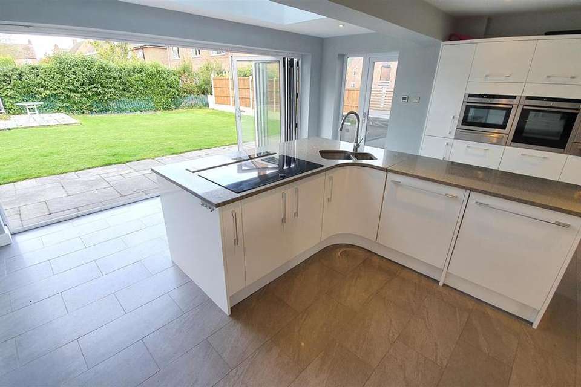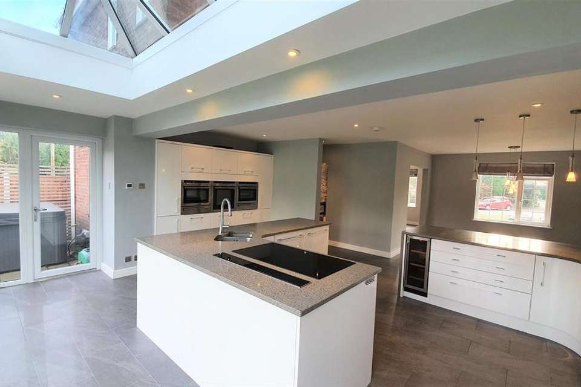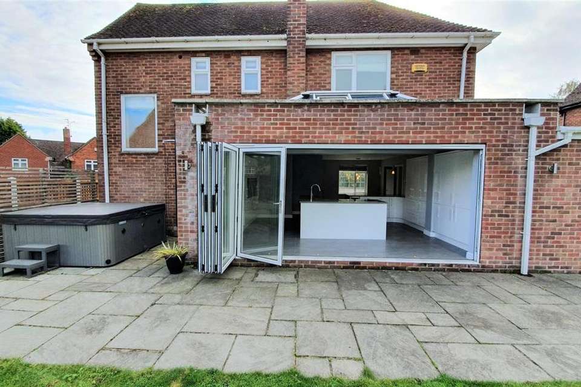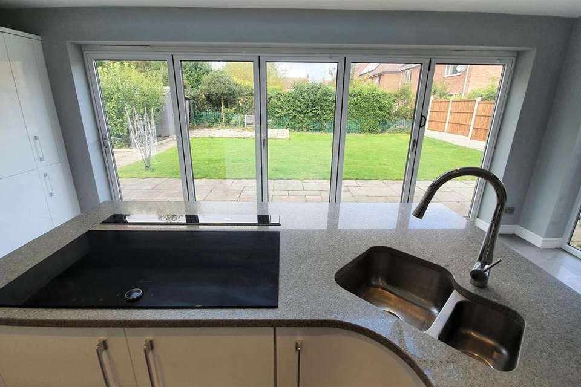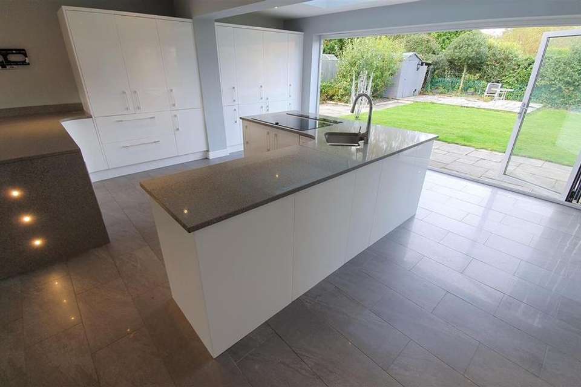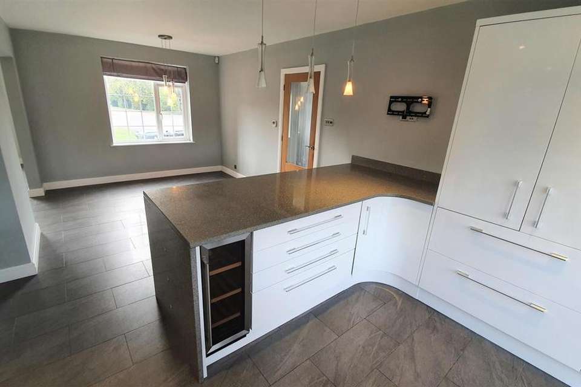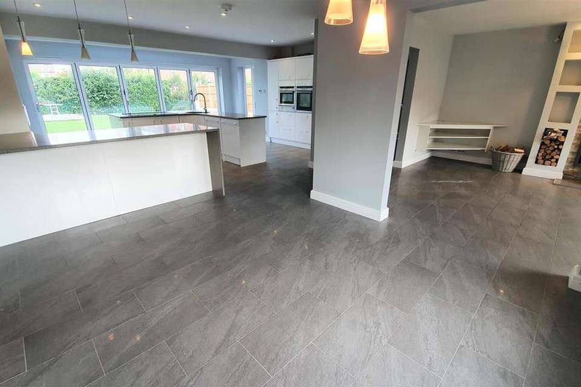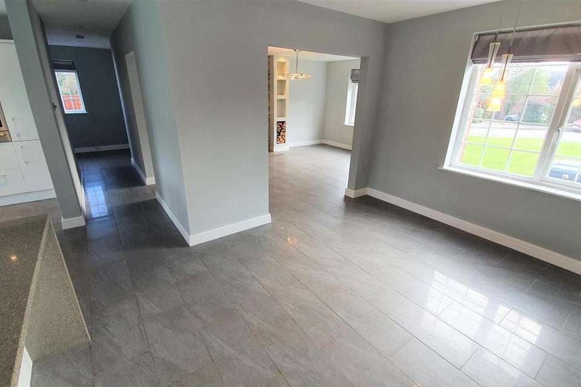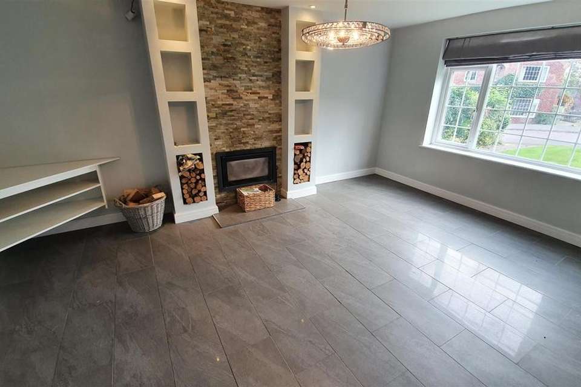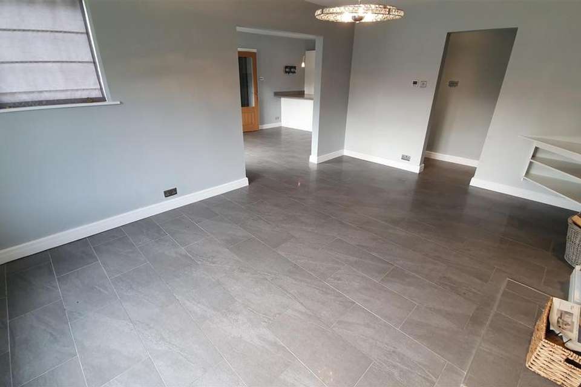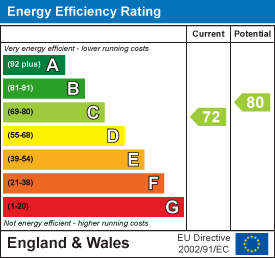3 bedroom detached house for sale
Inholms Gardens, Flinthamdetached house
bedrooms
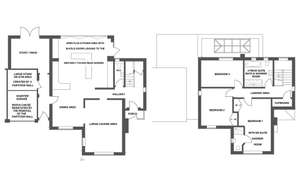
Property photos

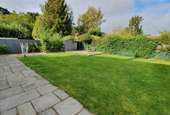
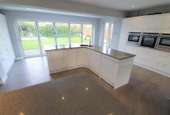
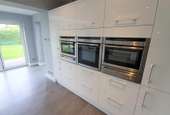
+16
Property description
STOP! IF YOU ARE LOOKING FOR THAT OPEN PLAN ENTERTAINING LIVING KITCHEN / DINING / LOUNGE THEN LOOK NO FURTHER! IT IS A BRAND NEW HOME, IN A TRADITIONAL SPACIOUS & CHARACTERFUL HOUSE.
HAMMOND PROPERTY SERVICES ARE DELIGHTED TO BRING TO THE MARKET THIS EXTENDED THREE BEDROOM FAMILY HOME with the benefit of hot water under-floor heating throughout the ground floor with individual room thermostats.
Traditionally built and situated in a well established residential area. spacious, well designed family sized 3 bedroom house situated on a good sized plot in a cul de sac location within the village of Flintham. There are excellent local amenities including a primary school, public house, community shop, public and school bus services. The village is located approximately 6 miles from Newark, and 14 miles from Nottingham.
The accommodation is well designed and the rooms are surprisingly commodious. Ground floor provides a reception hall, downstairs w.c, open plan kitchen, open plan lounge, open plan dining room, store/gym area and study/playroom. First floor provides 3 double bedrooms two with built in wardrobes and the main bedroom having an en-suite, there is also a large family bathroom. Externally there is a linked garage, driveway and pleasant front garden and a good sized rear garden. Central heating is gas fired and the property is double glazed.
The village of Flintham is steeped in history and character. St Augustine church dates to the 12th century. Flintham Hall is noted for remarkable architecture and parkland grounds. The village has a wealth of stone built cottages period and detached houses.
Local amenities in Flintham include the Community shop, selling not only convenience products but fresh free range eggs, meats and local artisan bread. The stone built public house, typical wood beamed ceilings is typical of a village pub. The Primary School has an Outstanding Ofsted report and is well supported.
Entrance Porch - Tiled Floor, Upvc double glazed window and door.
Hallway - Heated tiled floor with Ambiente wall mounted control, Upvc double glazed window, storage cupboard under stairs housing gas metre and fuse box.
Open Plan Kitchen - 6.32m max x 5.41m (20'9 max x 17'9 ) - The room everyone is looking for.... Open plan kitchen living dining area with bi-fold doors to the rear garden! Heated tiled floor with Ambiente wall mounted control, a large range of wall and base units with Quartz worktops, with built in appliances; Oven, Grill, Steam Oven, Microwave & Warmer draws. Neff electric induction hob, NEFF pop-up extractor, built in CDA wine cooler, integral American style fridge and freezer, integral Neff Dishwasher, integral Hoover washing machine, Quartz breakfast bar, hot water heated tiled floor with Ambiente wall mounted control, feature lighting and spot lighting to ceiling.
Open Plan Dining Area - 3.73m x 3.20m (12'3 x 10'6 ) - Upvc double glazed window, heated tiled floor with Ambiente wall mounted control.
Open Plan Lounge - 5.33m x 3.81m (17'6 x 12'6 ) - Heated tiled floor with Ambiente wall mounted control, Stovax wood burning stove with feature tiled wall, Upvc double glazed window, leading through to the open plan living, kitchen dining area.
Inner Hallway - Tiled floor, central heating radiator, Upvc double glazed to front.
Study / Snug / Playroom - 3.81m x 3.05m (12'6 x 10'0) - Vertical column central heating radiator, Upvc double doors to the rear garden, Spot lighting to ceiling.
Store / Gym Area - 2.97m x 1.98m (9'9 x 6'6 ) - Created by a partition wall within the GARAGE, with power and lighting.
Downstairs W.C - low level W.C., white hand wash basin, tiled floor with underfloor heating, feature mosaic part tiled walls.
Stairs / Landing - Two Upvc double glazed windows to the rear garden, column central heating radiator.
Cupboard - Housing central heating Ideal boiler and additional storage.
Bedroom One - 5.33m x 3.35m (17'6 x 11'0) - Central heating radiator, Upvc double glazed window to front elevation, built in wardrobe, TV and Media points, Feature Lighting.
En-Suite Shower Room - Part tiled walls, with a white suite with low flush W.C., Wash hand basin with mixer tap, Shower cubicle with mains shower, Upvc double glazed window to side with frosted glass, Built in bathroom cabinet with mirror front, tiled floor with underfloor heating.
Large Family Bathroom - 2.90m x 2.74m (9'6 x 9'0) - Four piece modern white bathroom suite, low flush W.C, double shower cubicle with mains rainfall shower head and head handset, large bath with head handset and feature mood-lighting underneath, tiled floor with underfloor heating, two Upvc double glazed windows to rear elevation with frosted glass, extractor fan, feature tiled walls, chrome heated towel rail.
Bedroom Two - 3.81m x 3.20m (12'6 x 10'6) - Two Upvc double glazed windows to side and front elevation, Central heating radiator, built in wardrobe, TV and Media points.
Bedroom Three - 4.27m x 2.67m (14'0 x 8'9) - Central heating radiator, Upvc double glazed window to rear elevation.
Outside - There are extensive gardens to the front of the property. The front garden is mainly laid to lawn and there is a driveway in front of the GARAGE.
In addition there is a delightful rear garden which is mainly laid to lawn and, being westerly facing, is ideal for those who enjoy al fresco dining during those balmy summer evenings. The rear of the property is bound by an assortment of shrubs, wild flowers and fencing.
Garage - The garage is positioned to the front of the property, the current garage has been split by a partition wall which can easily be removed.
HAMMOND PROPERTY SERVICES ARE DELIGHTED TO BRING TO THE MARKET THIS EXTENDED THREE BEDROOM FAMILY HOME with the benefit of hot water under-floor heating throughout the ground floor with individual room thermostats.
Traditionally built and situated in a well established residential area. spacious, well designed family sized 3 bedroom house situated on a good sized plot in a cul de sac location within the village of Flintham. There are excellent local amenities including a primary school, public house, community shop, public and school bus services. The village is located approximately 6 miles from Newark, and 14 miles from Nottingham.
The accommodation is well designed and the rooms are surprisingly commodious. Ground floor provides a reception hall, downstairs w.c, open plan kitchen, open plan lounge, open plan dining room, store/gym area and study/playroom. First floor provides 3 double bedrooms two with built in wardrobes and the main bedroom having an en-suite, there is also a large family bathroom. Externally there is a linked garage, driveway and pleasant front garden and a good sized rear garden. Central heating is gas fired and the property is double glazed.
The village of Flintham is steeped in history and character. St Augustine church dates to the 12th century. Flintham Hall is noted for remarkable architecture and parkland grounds. The village has a wealth of stone built cottages period and detached houses.
Local amenities in Flintham include the Community shop, selling not only convenience products but fresh free range eggs, meats and local artisan bread. The stone built public house, typical wood beamed ceilings is typical of a village pub. The Primary School has an Outstanding Ofsted report and is well supported.
Entrance Porch - Tiled Floor, Upvc double glazed window and door.
Hallway - Heated tiled floor with Ambiente wall mounted control, Upvc double glazed window, storage cupboard under stairs housing gas metre and fuse box.
Open Plan Kitchen - 6.32m max x 5.41m (20'9 max x 17'9 ) - The room everyone is looking for.... Open plan kitchen living dining area with bi-fold doors to the rear garden! Heated tiled floor with Ambiente wall mounted control, a large range of wall and base units with Quartz worktops, with built in appliances; Oven, Grill, Steam Oven, Microwave & Warmer draws. Neff electric induction hob, NEFF pop-up extractor, built in CDA wine cooler, integral American style fridge and freezer, integral Neff Dishwasher, integral Hoover washing machine, Quartz breakfast bar, hot water heated tiled floor with Ambiente wall mounted control, feature lighting and spot lighting to ceiling.
Open Plan Dining Area - 3.73m x 3.20m (12'3 x 10'6 ) - Upvc double glazed window, heated tiled floor with Ambiente wall mounted control.
Open Plan Lounge - 5.33m x 3.81m (17'6 x 12'6 ) - Heated tiled floor with Ambiente wall mounted control, Stovax wood burning stove with feature tiled wall, Upvc double glazed window, leading through to the open plan living, kitchen dining area.
Inner Hallway - Tiled floor, central heating radiator, Upvc double glazed to front.
Study / Snug / Playroom - 3.81m x 3.05m (12'6 x 10'0) - Vertical column central heating radiator, Upvc double doors to the rear garden, Spot lighting to ceiling.
Store / Gym Area - 2.97m x 1.98m (9'9 x 6'6 ) - Created by a partition wall within the GARAGE, with power and lighting.
Downstairs W.C - low level W.C., white hand wash basin, tiled floor with underfloor heating, feature mosaic part tiled walls.
Stairs / Landing - Two Upvc double glazed windows to the rear garden, column central heating radiator.
Cupboard - Housing central heating Ideal boiler and additional storage.
Bedroom One - 5.33m x 3.35m (17'6 x 11'0) - Central heating radiator, Upvc double glazed window to front elevation, built in wardrobe, TV and Media points, Feature Lighting.
En-Suite Shower Room - Part tiled walls, with a white suite with low flush W.C., Wash hand basin with mixer tap, Shower cubicle with mains shower, Upvc double glazed window to side with frosted glass, Built in bathroom cabinet with mirror front, tiled floor with underfloor heating.
Large Family Bathroom - 2.90m x 2.74m (9'6 x 9'0) - Four piece modern white bathroom suite, low flush W.C, double shower cubicle with mains rainfall shower head and head handset, large bath with head handset and feature mood-lighting underneath, tiled floor with underfloor heating, two Upvc double glazed windows to rear elevation with frosted glass, extractor fan, feature tiled walls, chrome heated towel rail.
Bedroom Two - 3.81m x 3.20m (12'6 x 10'6) - Two Upvc double glazed windows to side and front elevation, Central heating radiator, built in wardrobe, TV and Media points.
Bedroom Three - 4.27m x 2.67m (14'0 x 8'9) - Central heating radiator, Upvc double glazed window to rear elevation.
Outside - There are extensive gardens to the front of the property. The front garden is mainly laid to lawn and there is a driveway in front of the GARAGE.
In addition there is a delightful rear garden which is mainly laid to lawn and, being westerly facing, is ideal for those who enjoy al fresco dining during those balmy summer evenings. The rear of the property is bound by an assortment of shrubs, wild flowers and fencing.
Garage - The garage is positioned to the front of the property, the current garage has been split by a partition wall which can easily be removed.
Council tax
First listed
Over a month agoEnergy Performance Certificate
Inholms Gardens, Flintham
Placebuzz mortgage repayment calculator
Monthly repayment
The Est. Mortgage is for a 25 years repayment mortgage based on a 10% deposit and a 5.5% annual interest. It is only intended as a guide. Make sure you obtain accurate figures from your lender before committing to any mortgage. Your home may be repossessed if you do not keep up repayments on a mortgage.
Inholms Gardens, Flintham - Streetview
DISCLAIMER: Property descriptions and related information displayed on this page are marketing materials provided by Hammond Property Services - Bingham. Placebuzz does not warrant or accept any responsibility for the accuracy or completeness of the property descriptions or related information provided here and they do not constitute property particulars. Please contact Hammond Property Services - Bingham for full details and further information.





