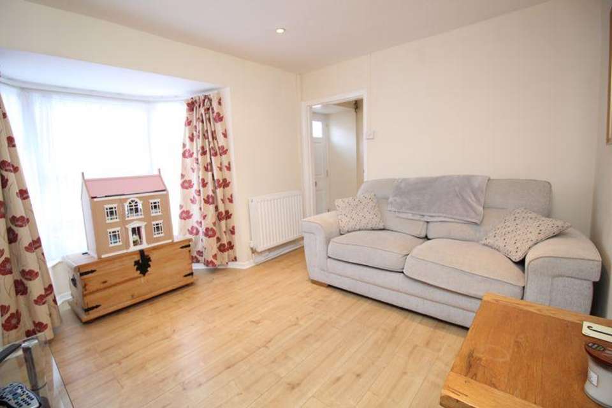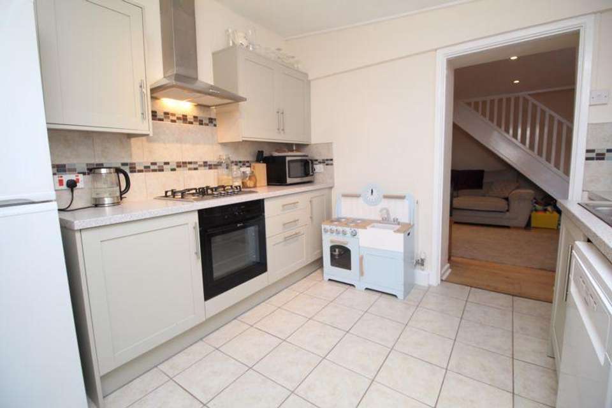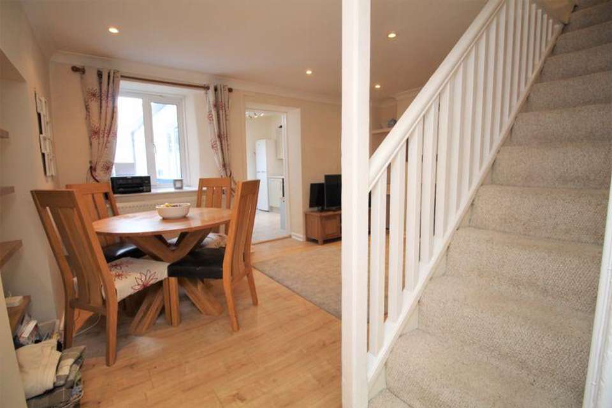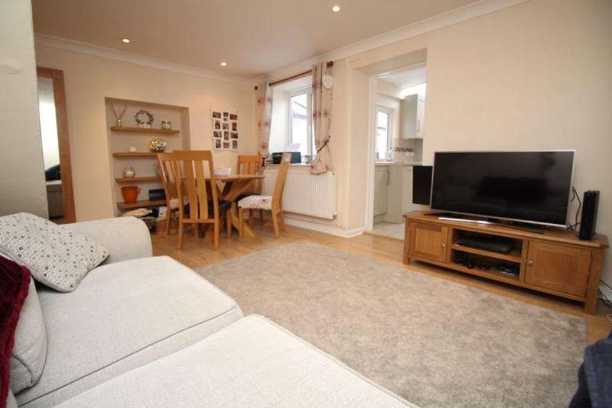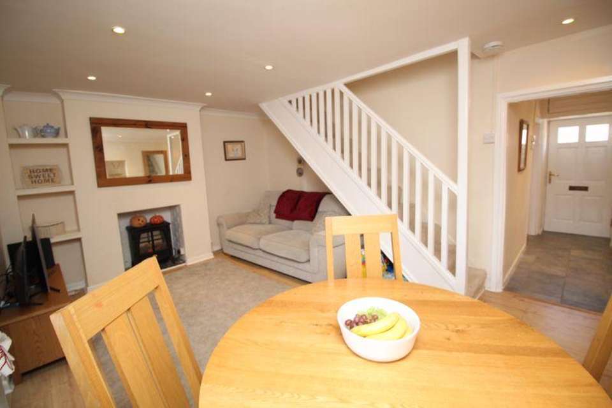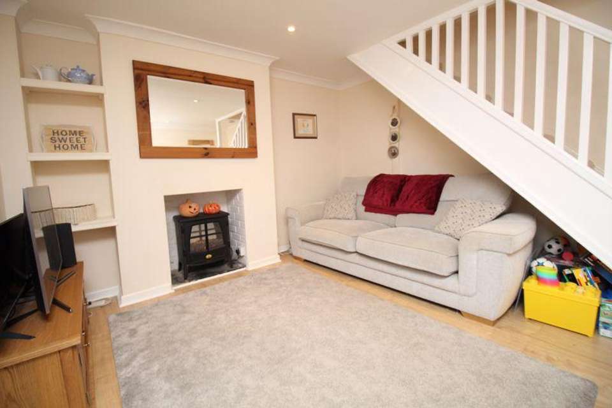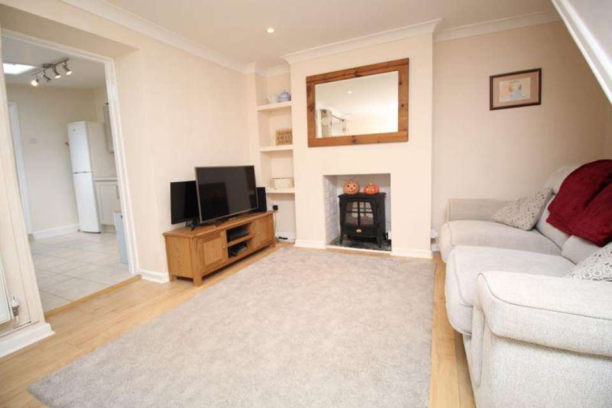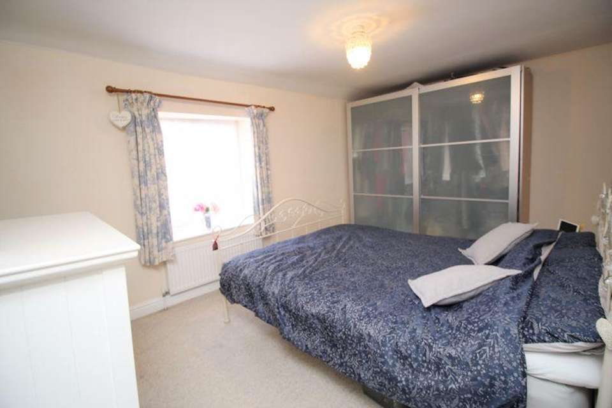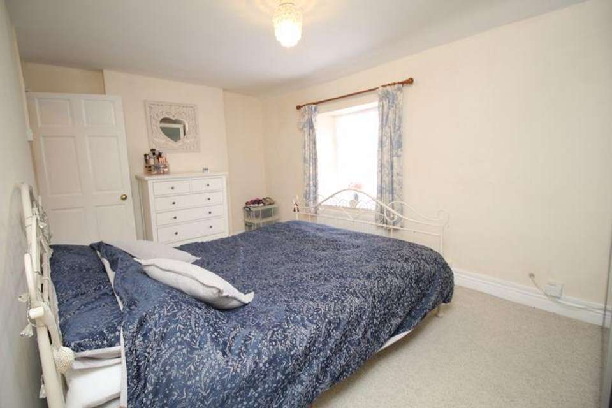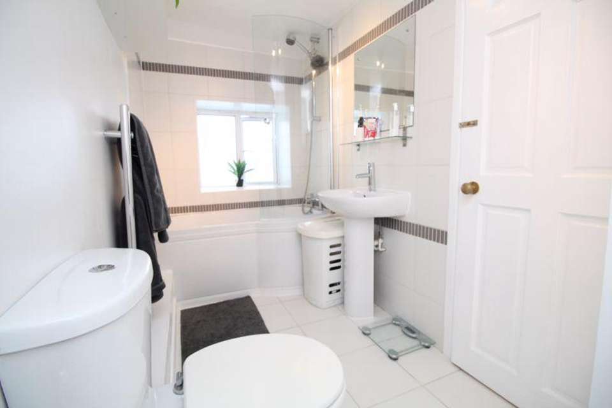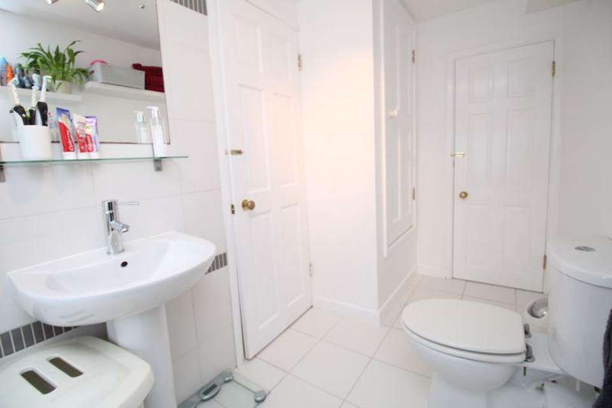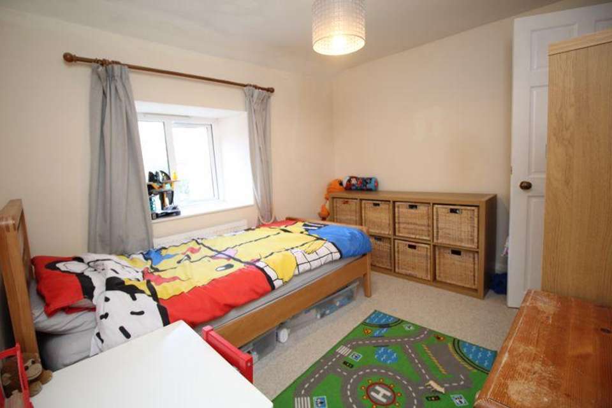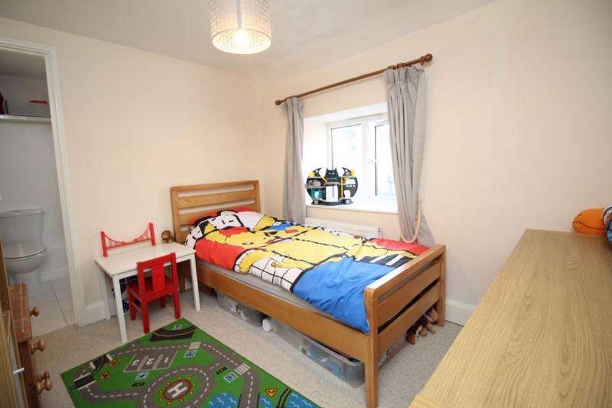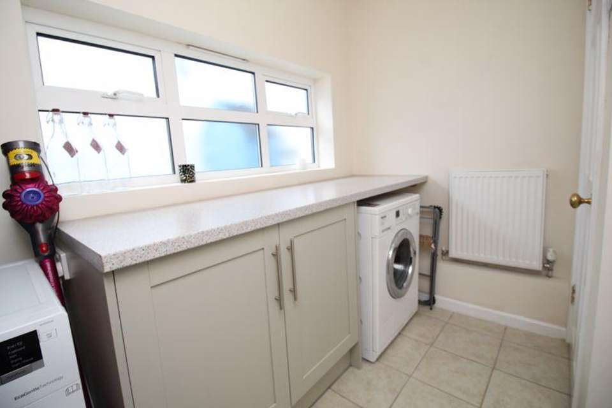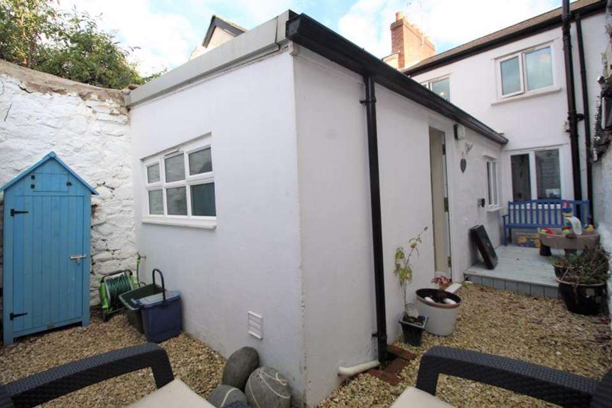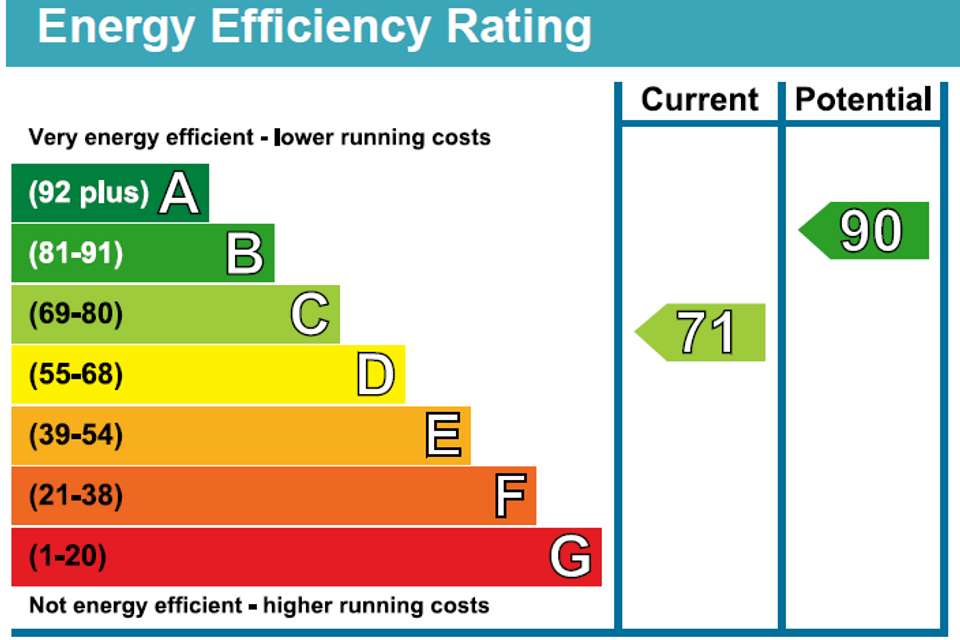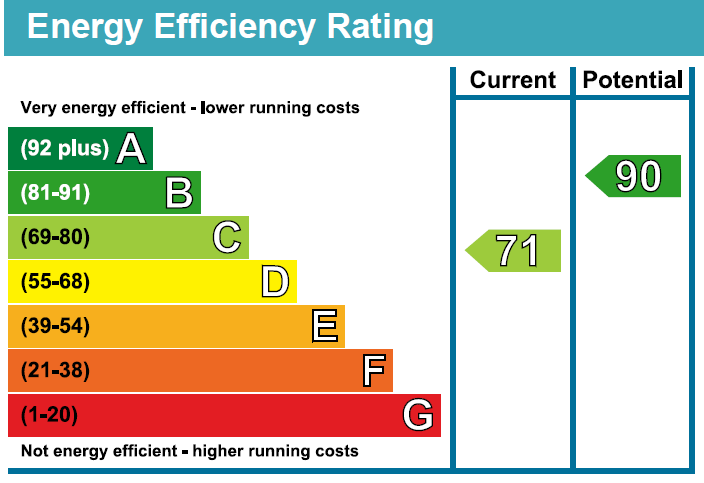2 bedroom cottage for sale
Lower Church Street, Chepstowhouse
bedrooms
Property photos
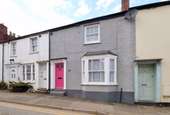
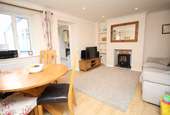
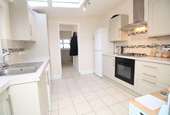
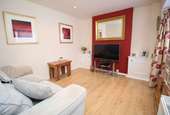
+16
Property description
This immaculately presented extended mid-terrace cottage is situated on the popular Lower Church Street in a prime town centre location and offers well-planned living accommodation to suit a variety of buyers, attractively decorated throughout and affording modern kitchen and bathroom fixtures and fittings.
The deceptively spacious well-planned living accommodation briefly comprises entrance hall, sitting room, living/ dining room, kitchen, utility and WC to the ground floor. To the first floor are two double bedrooms and a three-piece 'Jack and Jill' bathroom. To the rear is a private, fully enclosed courtyard ideal for al-fresco dining and entertaining.
Situation
The property is situated within minutes' walking distance of the town centre. Chepstow itself is an old market town at the approach to south-east Wales from the original Severn Bridge, with a history dating back to the Norman times witnessed by the surrounding stone portwall and prominent Castle, situated nearby. The riverside with its band stand and tapas bar and public house provides a pleasant area for a stroll. Parking is available on the road side or alternatively in the adjacent public car park where residents are able to purchase an annual resident parking permit from the local authority.
Transport Links
There is excellent access to the Severn Bridge, providing access eastbound to Bristol city centre, Bristol Parkway railway station, the M5 interchange and London, and westbound to Newport, Cardiff and South Wales. Gloucester and the Forest of Dean are accessible via the A48. Chepstow railway station provides regular rail links, whilst the bus station provides local services and links to Cardiff, Swansea and London Victoria. The renowned Wye Valley is a short distance away.
Accommodation
Entrance Hall
Accessed by hardwood front door, tiled floor, open to:
Sitting Room
Feature bay window to the front aspect, wood effect laminate floor, wall-mounted storage.
Living/ Dining Room
Feature fire place with electric fire, wood effect laminate floor, inset shelving, window to the rear aspect overlooking the courtyard, stairs to the first floor, access to:
Kitchen
Comprising an extensive range of fully fitted wall and base units with laminate worktop and tiled splash back. Inset stainless steel sink with drainer. Integrated four ring gas hob, electric oven/ grill and overhead extractor fan. Space for a fridge freezer and dishwasher. Housing Valiant combination boiler. Window to the side aspect overlooking the courtyard and window to the ceiling. Tiled floor. Step up to:
Rear Lobby
Tiled floor, door to rear, door to:
Utility
Fitted worktop with laminate surface and fitted shelving. Space and plumbing for a washing machine and tumble dryer. Frosted window to the rear aspect. Tiled floor. Door to:
Ground Floor WC
Comprising a WC and wall-mounted wash hand basin with tiled splash back. Tiled floor.
First Floor Landing
Loft access, doors to both bedrooms.
Bedroom One
Sash window to the front aspect, door to bathroom.
Bedroom Two
Window to the rear aspect, door to:
'Jack & Jill' Bathroom
Comprising a WC, 'P' shape bath with mains fed shower unit over, glass shower screen and tiled surround and a pedestal wash hand basin. Heated towel rail. Frosted window to the rear aspect. Fitted shelving. Airing cupboard.
Outside
The rear courtyard is both private and fully enclosed by attractive stone walls, laid to stones with a raised decked area. This is a perfect low-maintenance space ideal for dining and entertaining. There is outside lighting, power supply and tap, as well as an area for a storage unit.
Tenure
We are informed the property is Freehold. Intended purchasers should make their own enquiries via their solicitors.
Services
All mains services are connected to the property including gas central heating by combination boiler.
Council Tax Band: C
EPC Rating: C
Viewing
Strictly by appointment with the Agents: DJ&P Newland Rennie. [use Contact Agent Button].
Fixtures & Fittings
Unless specifically described in these particulars, all other, fixtures & fittings are excluded from the sale though may be available by separate negotiation. Further information is available from the Vendor's agents.
The deceptively spacious well-planned living accommodation briefly comprises entrance hall, sitting room, living/ dining room, kitchen, utility and WC to the ground floor. To the first floor are two double bedrooms and a three-piece 'Jack and Jill' bathroom. To the rear is a private, fully enclosed courtyard ideal for al-fresco dining and entertaining.
Situation
The property is situated within minutes' walking distance of the town centre. Chepstow itself is an old market town at the approach to south-east Wales from the original Severn Bridge, with a history dating back to the Norman times witnessed by the surrounding stone portwall and prominent Castle, situated nearby. The riverside with its band stand and tapas bar and public house provides a pleasant area for a stroll. Parking is available on the road side or alternatively in the adjacent public car park where residents are able to purchase an annual resident parking permit from the local authority.
Transport Links
There is excellent access to the Severn Bridge, providing access eastbound to Bristol city centre, Bristol Parkway railway station, the M5 interchange and London, and westbound to Newport, Cardiff and South Wales. Gloucester and the Forest of Dean are accessible via the A48. Chepstow railway station provides regular rail links, whilst the bus station provides local services and links to Cardiff, Swansea and London Victoria. The renowned Wye Valley is a short distance away.
Accommodation
Entrance Hall
Accessed by hardwood front door, tiled floor, open to:
Sitting Room
Feature bay window to the front aspect, wood effect laminate floor, wall-mounted storage.
Living/ Dining Room
Feature fire place with electric fire, wood effect laminate floor, inset shelving, window to the rear aspect overlooking the courtyard, stairs to the first floor, access to:
Kitchen
Comprising an extensive range of fully fitted wall and base units with laminate worktop and tiled splash back. Inset stainless steel sink with drainer. Integrated four ring gas hob, electric oven/ grill and overhead extractor fan. Space for a fridge freezer and dishwasher. Housing Valiant combination boiler. Window to the side aspect overlooking the courtyard and window to the ceiling. Tiled floor. Step up to:
Rear Lobby
Tiled floor, door to rear, door to:
Utility
Fitted worktop with laminate surface and fitted shelving. Space and plumbing for a washing machine and tumble dryer. Frosted window to the rear aspect. Tiled floor. Door to:
Ground Floor WC
Comprising a WC and wall-mounted wash hand basin with tiled splash back. Tiled floor.
First Floor Landing
Loft access, doors to both bedrooms.
Bedroom One
Sash window to the front aspect, door to bathroom.
Bedroom Two
Window to the rear aspect, door to:
'Jack & Jill' Bathroom
Comprising a WC, 'P' shape bath with mains fed shower unit over, glass shower screen and tiled surround and a pedestal wash hand basin. Heated towel rail. Frosted window to the rear aspect. Fitted shelving. Airing cupboard.
Outside
The rear courtyard is both private and fully enclosed by attractive stone walls, laid to stones with a raised decked area. This is a perfect low-maintenance space ideal for dining and entertaining. There is outside lighting, power supply and tap, as well as an area for a storage unit.
Tenure
We are informed the property is Freehold. Intended purchasers should make their own enquiries via their solicitors.
Services
All mains services are connected to the property including gas central heating by combination boiler.
Council Tax Band: C
EPC Rating: C
Viewing
Strictly by appointment with the Agents: DJ&P Newland Rennie. [use Contact Agent Button].
Fixtures & Fittings
Unless specifically described in these particulars, all other, fixtures & fittings are excluded from the sale though may be available by separate negotiation. Further information is available from the Vendor's agents.
Council tax
First listed
Over a month agoEnergy Performance Certificate
Lower Church Street, Chepstow
Placebuzz mortgage repayment calculator
Monthly repayment
The Est. Mortgage is for a 25 years repayment mortgage based on a 10% deposit and a 5.5% annual interest. It is only intended as a guide. Make sure you obtain accurate figures from your lender before committing to any mortgage. Your home may be repossessed if you do not keep up repayments on a mortgage.
Lower Church Street, Chepstow - Streetview
DISCLAIMER: Property descriptions and related information displayed on this page are marketing materials provided by Newland Rennie - Chepstow. Placebuzz does not warrant or accept any responsibility for the accuracy or completeness of the property descriptions or related information provided here and they do not constitute property particulars. Please contact Newland Rennie - Chepstow for full details and further information.





