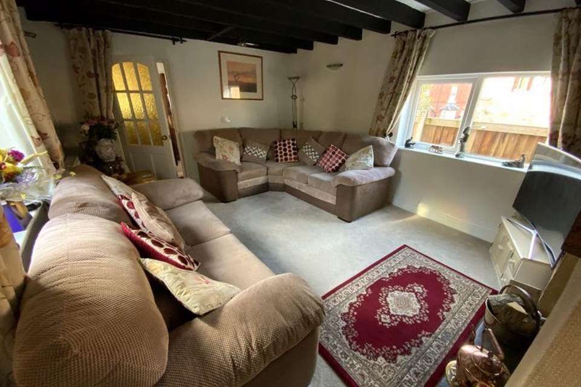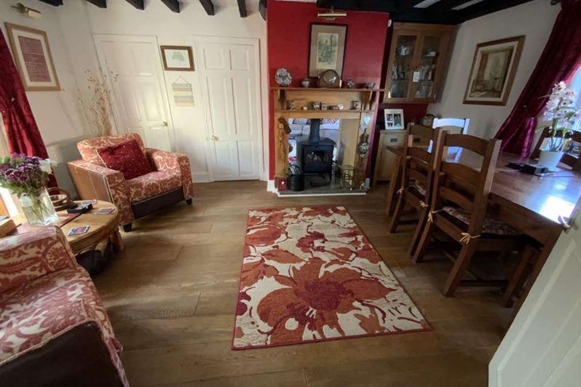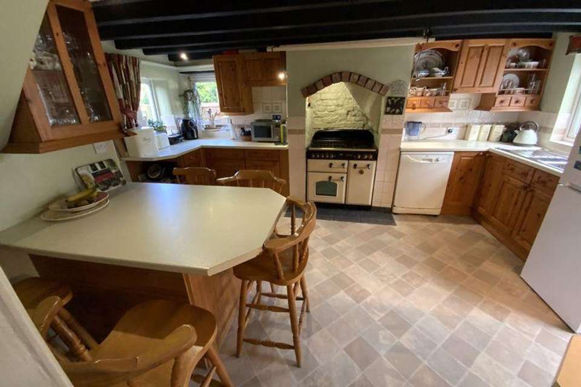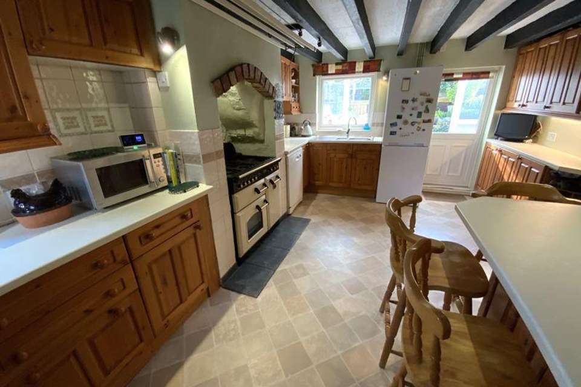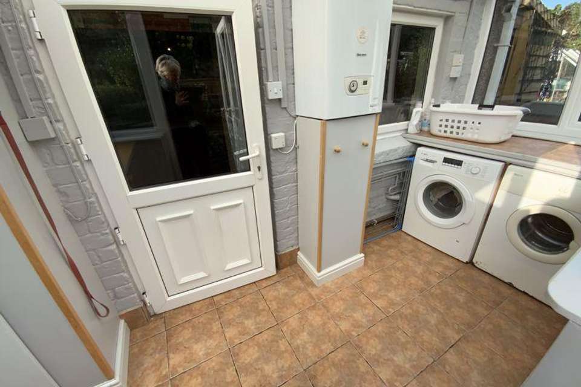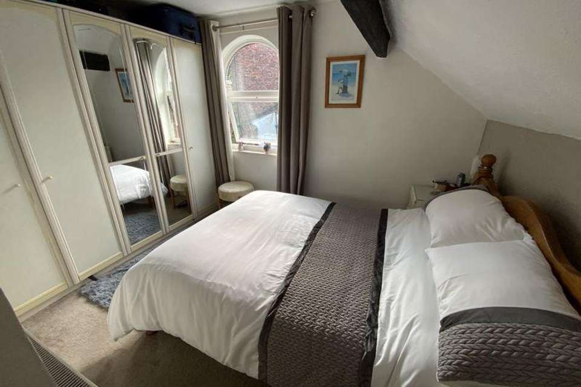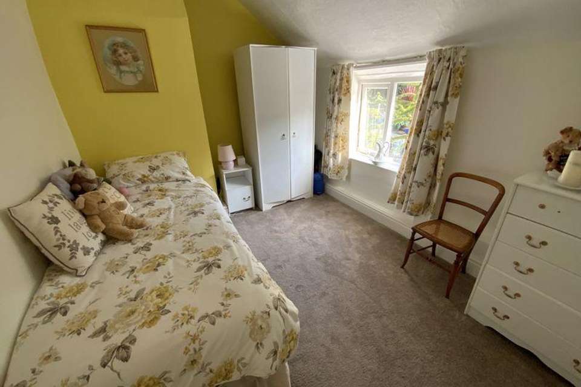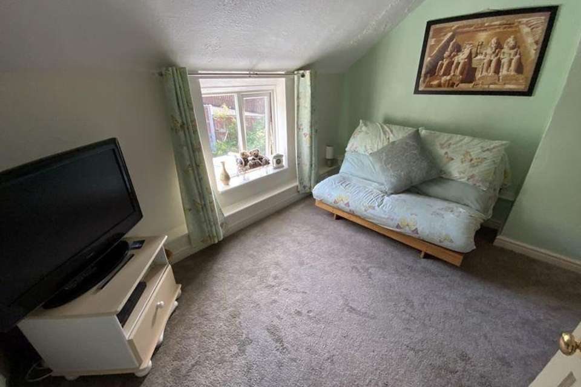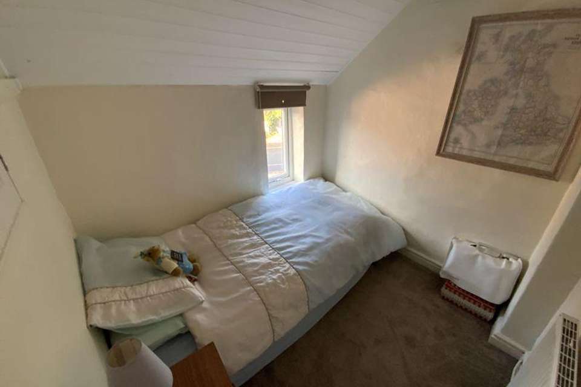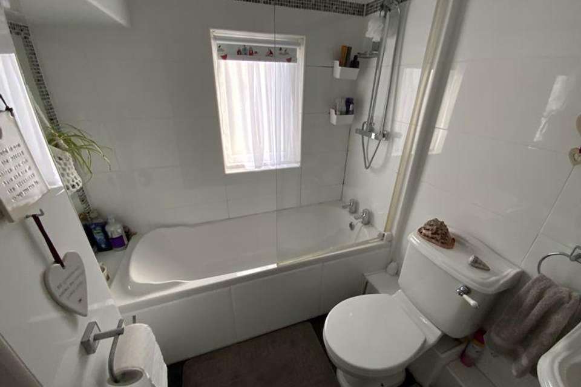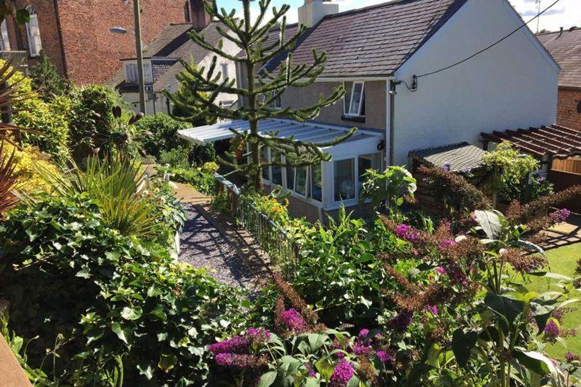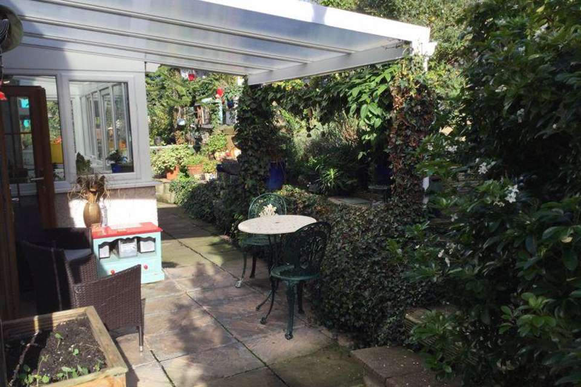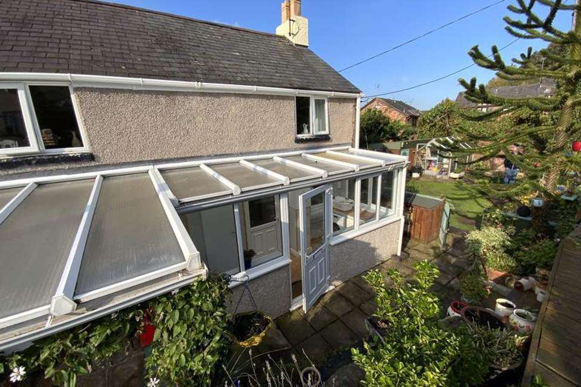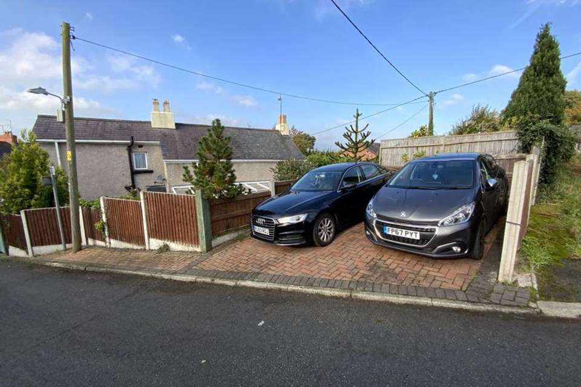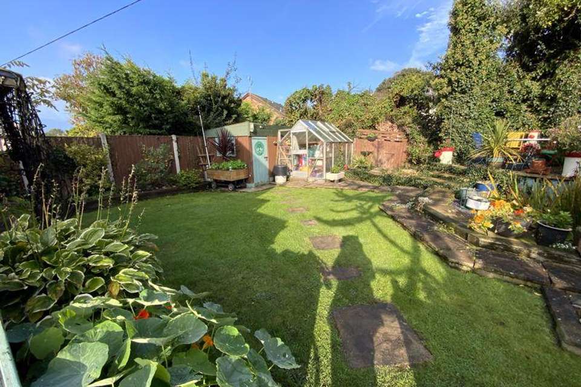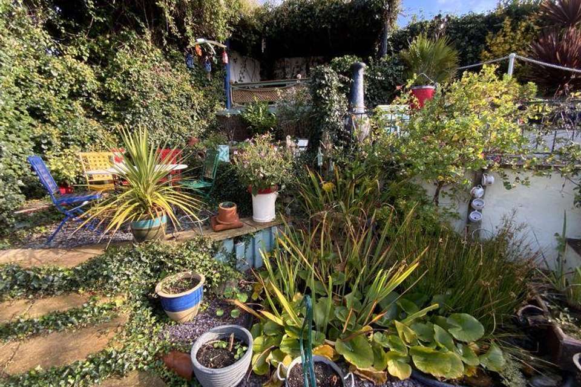4 bedroom detached house for sale
Hillside, St. Asaphdetached house
bedrooms
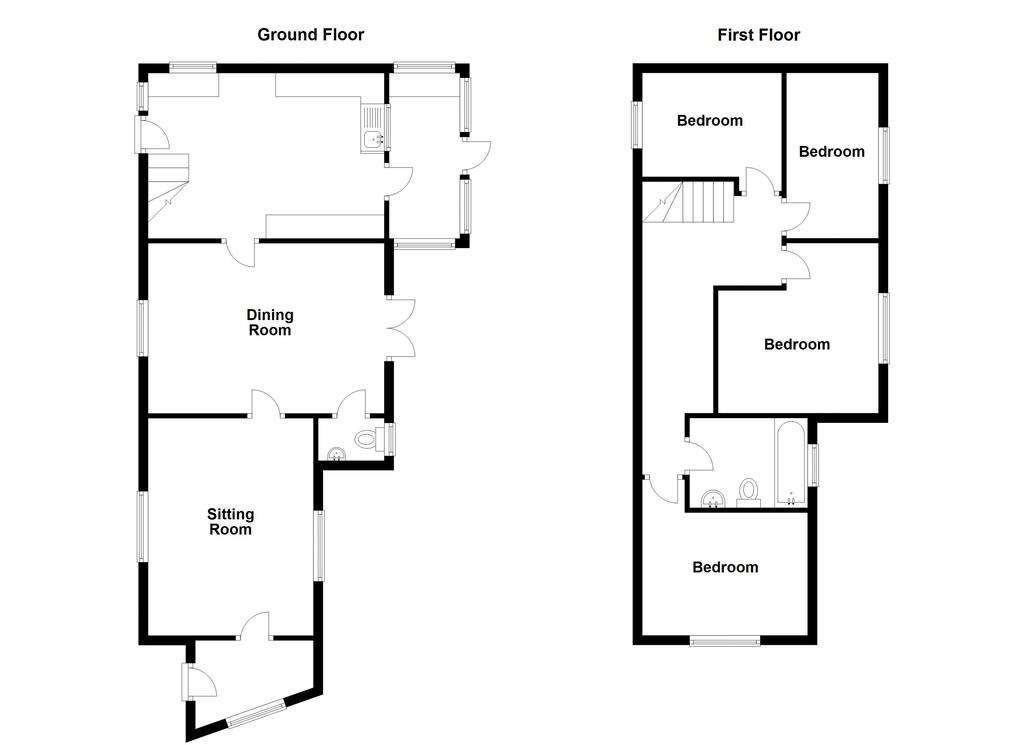
Property photos

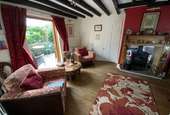
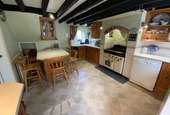
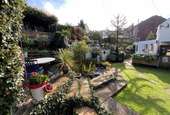
+16
Property description
Available for sale a character four bedroom detached cottage situated in a sought after location close to local schools, shops, restaurants, Glan Clwyd Hospital and the access onto the A55 which provides links to Llandudno, Chester, Liverpool and beyond Affording charming accommodation with beamed ceilings, feature fireplace with Multi fuel burner, and benefiting from gas central heating system with combination boiler and uPVC double glazed windows. The well planned accommodation in brief comprises front entrance porch, two reception rooms, fitted kitchen/ breakfast room, rear utility porch and downstairs cloaks. To the first floor four bedrooms and modern bathroom. Parking for two cars and well established gardens to the rear with additional storage. Viewing Highly Recommended. Epc D
Accommodation
uPVC door into
Entrance Porch
uPVC window to the side elevation and laminate flooring
Sitting Room - 11' 9'' x 13' 9'' (3.58m x 4.19m)
Dual aspect uPVC windows to the side and rear elevation, power points, radiator and feature fireplace with inset multi fuel stove
Lounge/Diner - 16' 1'' x 11' 10'' (4.90m x 3.60m)
A lovely room having uPVC window to the side elevation and uPVC French doors leading onto the sunny patio, radiator, power points, beamed ceiling, wood flooring and feature fireplace with multi fuel burner
Cloakroom
Low flush W.C and wash basin
Kitchen/ breakfast Room
Having a range of wall, drawer and base units with complementary surfaces over, breakfast bar, stainless steel sink with mixer tap, void for fridge freezer plumbing for dishwasher, radiator and range cooker with gas hob. Stairs off to first floor
Utility room - 14' 4'' x 4' 6'' (4.37m x 1.37m)
uPVC windows around plumbing for washing machine, gas central heating boiler, storage cupboard and uPVC door leading to the rear garden
First Floor Landing
Velux window, loft access hatch and storage cupboard
Bedroom One - 12' 0'' x 8' 5'' (3.65m x 2.56m)
uPVC window to the side elevation, power points and radiator
Bedroom Two - 11' 10'' x 10' 11'' (3.60m x 3.32m)
uPVC window to the front elevation, power points and radiator
Bedroom Three - 10' 6'' x 8' 11'' (3.20m x 2.72m)
uPVC window to the front elevation, power points and radiator
Bedroom Four
Having radiator, power points and uPVC window to the rear elevation
Bathroom - 10' 10'' x 7' 4'' (3.30m x 2.23m)
In white a three piece suite comprising low flush w.c, wash basin, panelled bath with shower over and privacy screen, radiator, fully tiled walls and uPVC window to the front elevation
Outside
The garden is a particular feature of the property offering a sunny private aspect with a abundance of mature shrubs, plants, water features and many areas to sit and Alfresco dine whilst enjoying the attractive gardens and the sunshine. With outside lighting and power. At the rear there is also parking
Accommodation
uPVC door into
Entrance Porch
uPVC window to the side elevation and laminate flooring
Sitting Room - 11' 9'' x 13' 9'' (3.58m x 4.19m)
Dual aspect uPVC windows to the side and rear elevation, power points, radiator and feature fireplace with inset multi fuel stove
Lounge/Diner - 16' 1'' x 11' 10'' (4.90m x 3.60m)
A lovely room having uPVC window to the side elevation and uPVC French doors leading onto the sunny patio, radiator, power points, beamed ceiling, wood flooring and feature fireplace with multi fuel burner
Cloakroom
Low flush W.C and wash basin
Kitchen/ breakfast Room
Having a range of wall, drawer and base units with complementary surfaces over, breakfast bar, stainless steel sink with mixer tap, void for fridge freezer plumbing for dishwasher, radiator and range cooker with gas hob. Stairs off to first floor
Utility room - 14' 4'' x 4' 6'' (4.37m x 1.37m)
uPVC windows around plumbing for washing machine, gas central heating boiler, storage cupboard and uPVC door leading to the rear garden
First Floor Landing
Velux window, loft access hatch and storage cupboard
Bedroom One - 12' 0'' x 8' 5'' (3.65m x 2.56m)
uPVC window to the side elevation, power points and radiator
Bedroom Two - 11' 10'' x 10' 11'' (3.60m x 3.32m)
uPVC window to the front elevation, power points and radiator
Bedroom Three - 10' 6'' x 8' 11'' (3.20m x 2.72m)
uPVC window to the front elevation, power points and radiator
Bedroom Four
Having radiator, power points and uPVC window to the rear elevation
Bathroom - 10' 10'' x 7' 4'' (3.30m x 2.23m)
In white a three piece suite comprising low flush w.c, wash basin, panelled bath with shower over and privacy screen, radiator, fully tiled walls and uPVC window to the front elevation
Outside
The garden is a particular feature of the property offering a sunny private aspect with a abundance of mature shrubs, plants, water features and many areas to sit and Alfresco dine whilst enjoying the attractive gardens and the sunshine. With outside lighting and power. At the rear there is also parking
Council tax
First listed
Over a month agoHillside, St. Asaph
Placebuzz mortgage repayment calculator
Monthly repayment
The Est. Mortgage is for a 25 years repayment mortgage based on a 10% deposit and a 5.5% annual interest. It is only intended as a guide. Make sure you obtain accurate figures from your lender before committing to any mortgage. Your home may be repossessed if you do not keep up repayments on a mortgage.
Hillside, St. Asaph - Streetview
DISCLAIMER: Property descriptions and related information displayed on this page are marketing materials provided by Williams Estates - Denbigh. Placebuzz does not warrant or accept any responsibility for the accuracy or completeness of the property descriptions or related information provided here and they do not constitute property particulars. Please contact Williams Estates - Denbigh for full details and further information.





