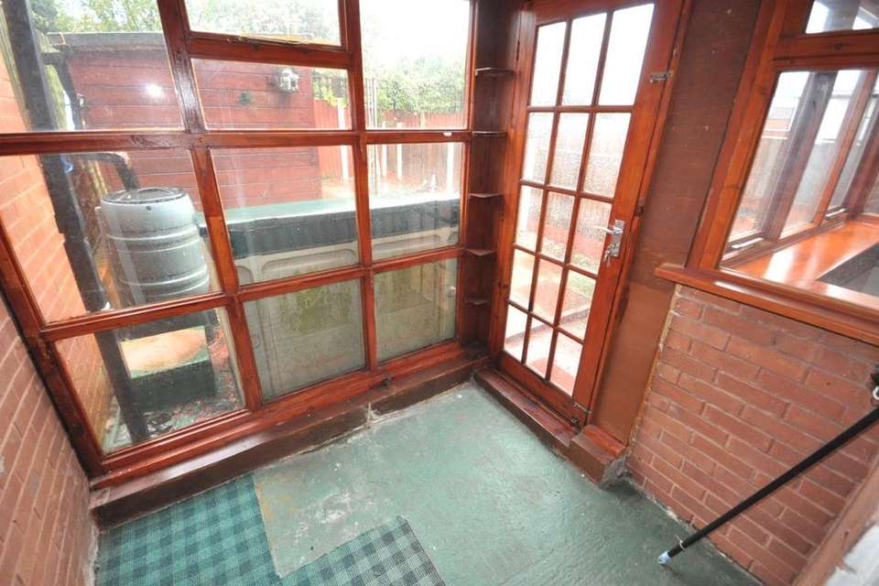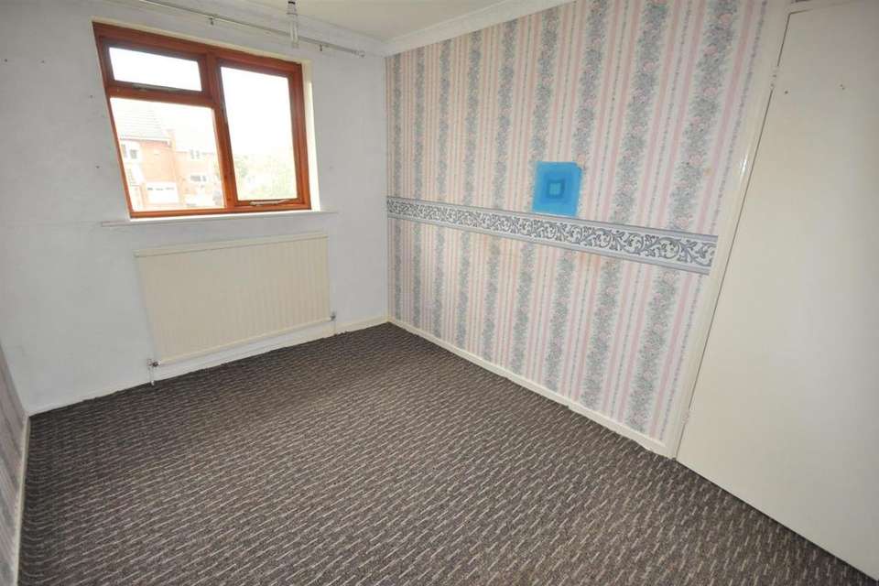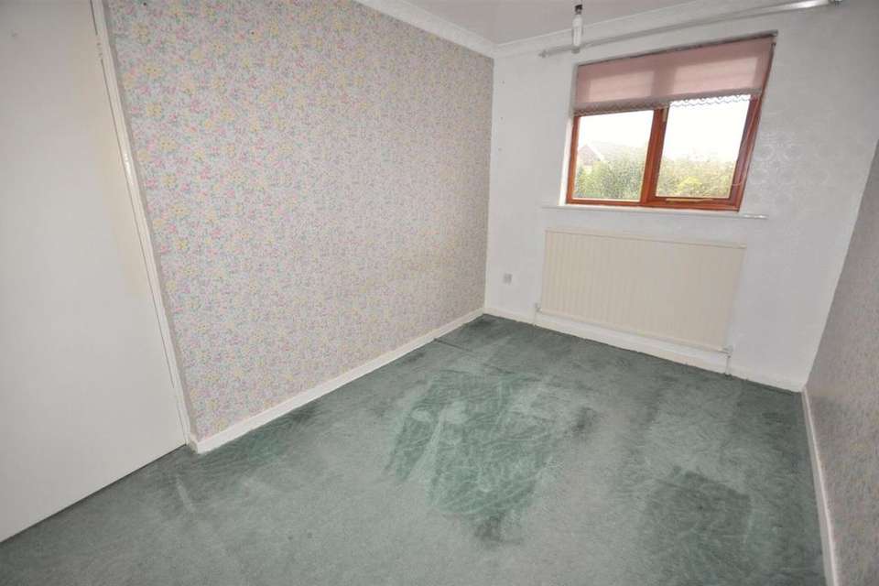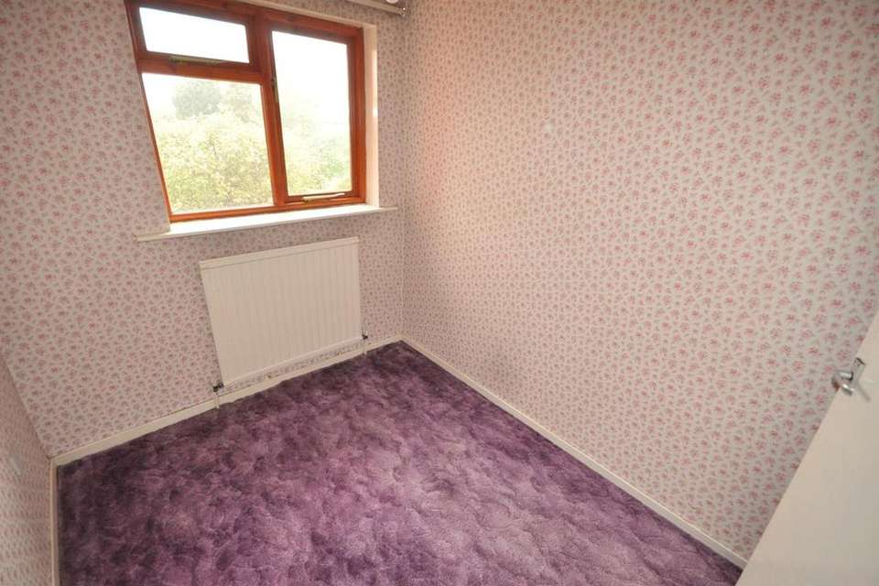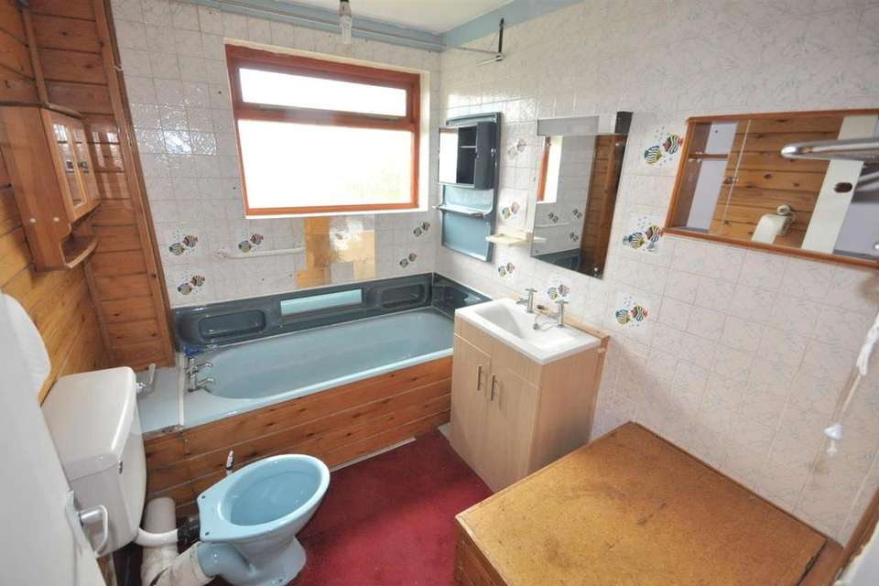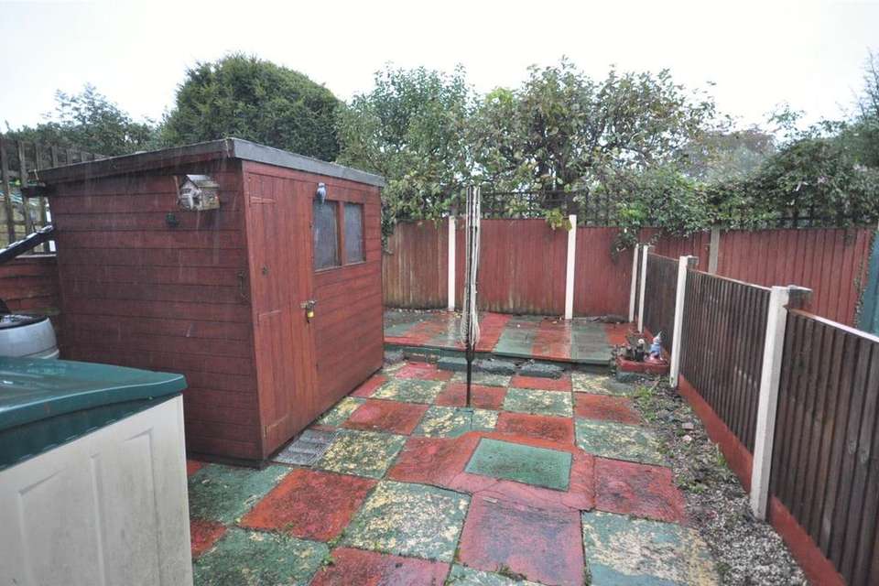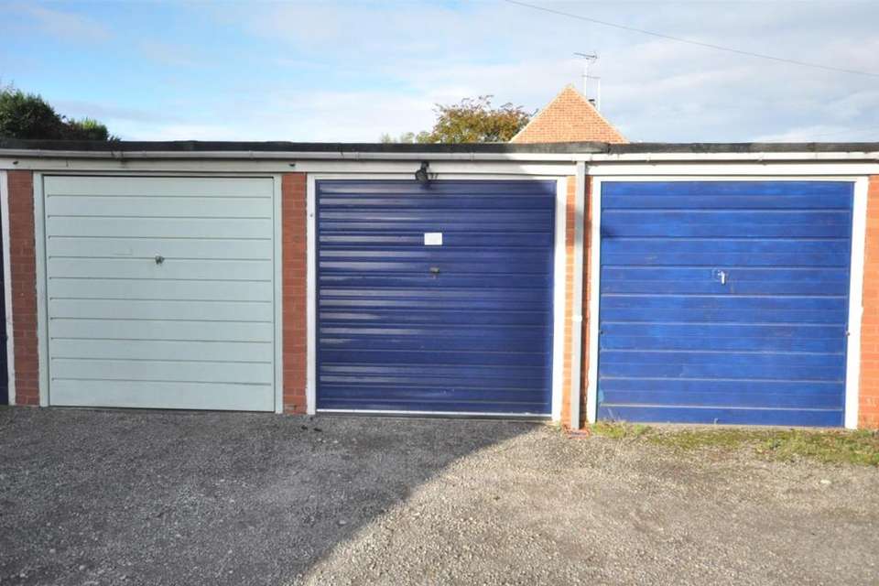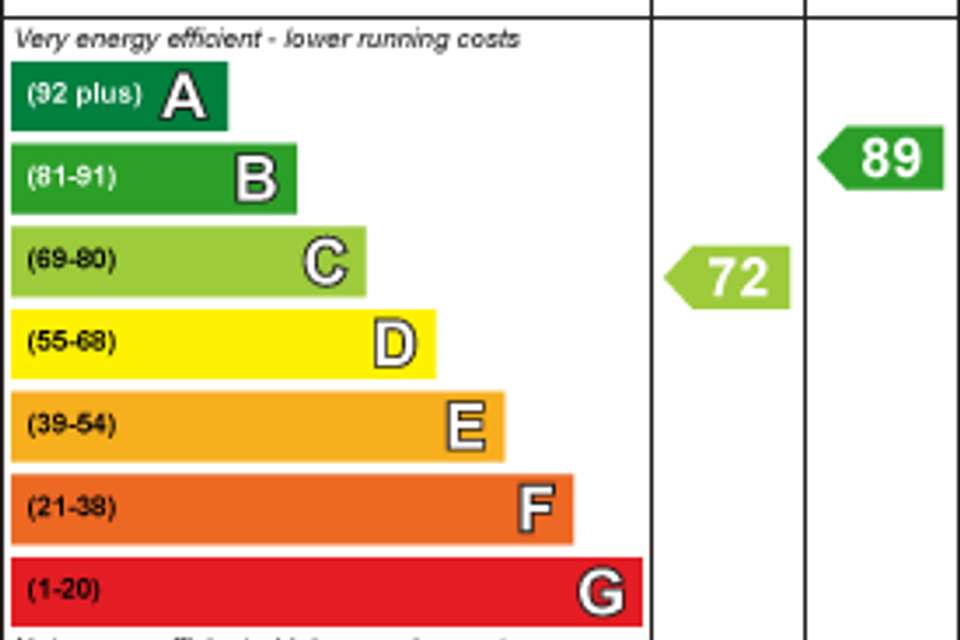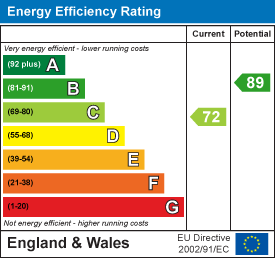3 bedroom town house for sale
The Paddock, Bingham, Nottinghamterraced house
bedrooms
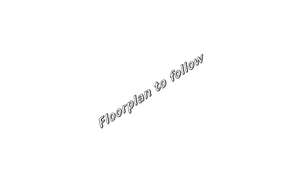
Property photos

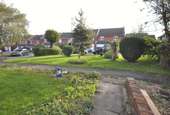
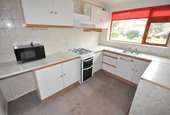
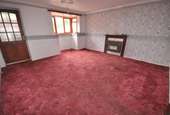
+8
Property description
* MID TOWN HOUSE * 3 BEDROOMS * GENEROUS MAIN RECEPTION * WESTERLY FACING REAR GARDEN * CUL DE SAC LOCATION * WALKING DISTANCE TO TOWN CENTRE * NO UPWARD CHAIN * GARAGE LOCATED NEARBY *
An excellent opportunity to purchase an affordable 3 bedroom home located within close walking distance of the heart of this highly regarded market town with its wealth of services and amenities.
The property is likely to require a general programme of modernisation based on today's requirements but is a perfect blank canvas for those wishing to place their own mark on a home.
The accommodation comprises initial entrance hall, breakfast kitchen, generous open plan sitting/dining room leading into a useful rear entrance porch/utility area. To the first floor there are three bedrooms and bathroom.
The property occupies a manageable relatively low maintenance plot with lawned open plan frontage and enclosed westerly facing courtyard garden at the rear.
The property is tucked away in a small cul de sac setting with on street parking as well as a single garage situated in a block a few yards away.
The property is offered to the market with no upward chain and benefits from gas central heating with upgraded boiler.
Overall viewing comes highly recommended to appreciate both the location and accommodation on offer.
The market town of Bingham is well equipped with amenities including a range of shops, primary and secondary schools, doctors and dentists, leisure centre and railway station with links to Nottingham and Grantham. The town is conveniently located for commuting situated at the intersection of the A52 and A46 and with good road links to the A1 and M1.
A TIMBER ENTRANCE DOOR WITH GLAZED LIGHTS LEADS THROUGH INTO:
Entrance Hall - 3.30m x 1.85m (10'10 x 6'1) - Having central heating radiator, staircase rising to the first floor, meter cupboard housing gas meter, electric meter and consumer unit, further door to:
Kitchen - 3.38m x 2.49m (11'1 x 8'2) - Overlooking the front garden and although requiring updating is fitted with a generous range of wall, base and drawer units, rolled edge laminate preparation surfaces, inset stainless steel sink unit, free standing gas cooker with extractor hood over, plumbing for washing machine, space for further free standing appliances, window to the front.
Sitting/Dining Room - 4.50m x 4.39m plus bay (14'9 x 14'5 plus bay) - A well proportioned reception large enough to accommodate both sitting and dining areas, having walk-in bay window to the rear, gas fire point, central heating radiator and multi-pane door leading through into:
Rear Entrance Hall - 1.80m x 2.16m (5'11 x 7'1) - A useful space ideal for coats hanging or utility-type area, having windows and exterior door to the rear.
RETURNING TO THE ENTRANCE HALL A STAIRCASE RISES TO THE:
First Floor Landing - Having access to loft space, built in airing cupboard housing Worcester Bosch gas central heating boiler, door to:
Bedroom 1 - 3.25m excl w'robe x 2.46m (10'8 excl w'robe x 8'1) - A double bedroom having aspect to the front, built in wardrobes and central heating radiator.
Bedroom 2 - 3.48m excl w'robe x 2.36m (11'5 excl w'robe x 7'9) - A further double bedroom having aspect to the rear, built in wardrobes and central heating radiator.
Bedroom 3 - 2.51m x 2.06m (8'3 x 6'9) - Ideal as a child's single bedroom or home office, having central heating radiator and window to the rear.
Bathroom - 2.39m x 1.93m (7'10 x 6'4) - Having tongue and groove panelled enamelled bath, low flush wc, vanity unit with inset wash basin, central heating radiator, overstairs bulkhead, obscure glazed window to the front.
Exterior - The property occupies a convenient location close to the heart of the town, tucked away towards the end of this cul de sac setting with open plan lawned frontage, inset shrubs and pathway to the front door.
Rear Garden - To the rear of the property is a westerly facing garden, landscaped for low maintenance being mainly paved, enclosed by panelled fencing and having timber storage shed.
Single Garage - Located in a block nearby.
Council Tax Band - Rushcliffe Borough Council - Tax Band C.
An excellent opportunity to purchase an affordable 3 bedroom home located within close walking distance of the heart of this highly regarded market town with its wealth of services and amenities.
The property is likely to require a general programme of modernisation based on today's requirements but is a perfect blank canvas for those wishing to place their own mark on a home.
The accommodation comprises initial entrance hall, breakfast kitchen, generous open plan sitting/dining room leading into a useful rear entrance porch/utility area. To the first floor there are three bedrooms and bathroom.
The property occupies a manageable relatively low maintenance plot with lawned open plan frontage and enclosed westerly facing courtyard garden at the rear.
The property is tucked away in a small cul de sac setting with on street parking as well as a single garage situated in a block a few yards away.
The property is offered to the market with no upward chain and benefits from gas central heating with upgraded boiler.
Overall viewing comes highly recommended to appreciate both the location and accommodation on offer.
The market town of Bingham is well equipped with amenities including a range of shops, primary and secondary schools, doctors and dentists, leisure centre and railway station with links to Nottingham and Grantham. The town is conveniently located for commuting situated at the intersection of the A52 and A46 and with good road links to the A1 and M1.
A TIMBER ENTRANCE DOOR WITH GLAZED LIGHTS LEADS THROUGH INTO:
Entrance Hall - 3.30m x 1.85m (10'10 x 6'1) - Having central heating radiator, staircase rising to the first floor, meter cupboard housing gas meter, electric meter and consumer unit, further door to:
Kitchen - 3.38m x 2.49m (11'1 x 8'2) - Overlooking the front garden and although requiring updating is fitted with a generous range of wall, base and drawer units, rolled edge laminate preparation surfaces, inset stainless steel sink unit, free standing gas cooker with extractor hood over, plumbing for washing machine, space for further free standing appliances, window to the front.
Sitting/Dining Room - 4.50m x 4.39m plus bay (14'9 x 14'5 plus bay) - A well proportioned reception large enough to accommodate both sitting and dining areas, having walk-in bay window to the rear, gas fire point, central heating radiator and multi-pane door leading through into:
Rear Entrance Hall - 1.80m x 2.16m (5'11 x 7'1) - A useful space ideal for coats hanging or utility-type area, having windows and exterior door to the rear.
RETURNING TO THE ENTRANCE HALL A STAIRCASE RISES TO THE:
First Floor Landing - Having access to loft space, built in airing cupboard housing Worcester Bosch gas central heating boiler, door to:
Bedroom 1 - 3.25m excl w'robe x 2.46m (10'8 excl w'robe x 8'1) - A double bedroom having aspect to the front, built in wardrobes and central heating radiator.
Bedroom 2 - 3.48m excl w'robe x 2.36m (11'5 excl w'robe x 7'9) - A further double bedroom having aspect to the rear, built in wardrobes and central heating radiator.
Bedroom 3 - 2.51m x 2.06m (8'3 x 6'9) - Ideal as a child's single bedroom or home office, having central heating radiator and window to the rear.
Bathroom - 2.39m x 1.93m (7'10 x 6'4) - Having tongue and groove panelled enamelled bath, low flush wc, vanity unit with inset wash basin, central heating radiator, overstairs bulkhead, obscure glazed window to the front.
Exterior - The property occupies a convenient location close to the heart of the town, tucked away towards the end of this cul de sac setting with open plan lawned frontage, inset shrubs and pathway to the front door.
Rear Garden - To the rear of the property is a westerly facing garden, landscaped for low maintenance being mainly paved, enclosed by panelled fencing and having timber storage shed.
Single Garage - Located in a block nearby.
Council Tax Band - Rushcliffe Borough Council - Tax Band C.
Council tax
First listed
Over a month agoEnergy Performance Certificate
The Paddock, Bingham, Nottingham
Placebuzz mortgage repayment calculator
Monthly repayment
The Est. Mortgage is for a 25 years repayment mortgage based on a 10% deposit and a 5.5% annual interest. It is only intended as a guide. Make sure you obtain accurate figures from your lender before committing to any mortgage. Your home may be repossessed if you do not keep up repayments on a mortgage.
The Paddock, Bingham, Nottingham - Streetview
DISCLAIMER: Property descriptions and related information displayed on this page are marketing materials provided by Richard Watkinson & Partners - Bingham. Placebuzz does not warrant or accept any responsibility for the accuracy or completeness of the property descriptions or related information provided here and they do not constitute property particulars. Please contact Richard Watkinson & Partners - Bingham for full details and further information.





