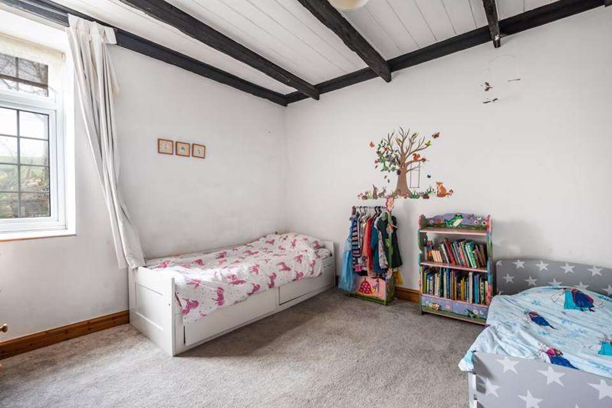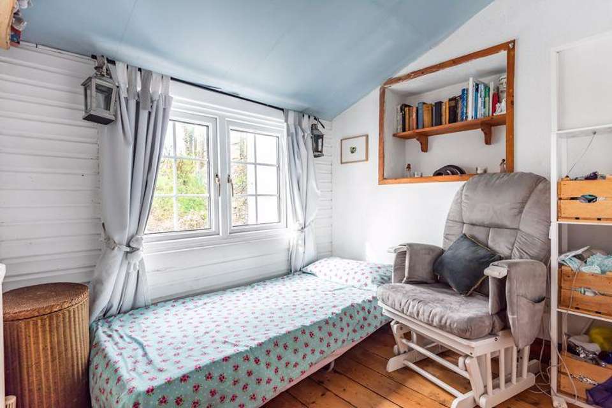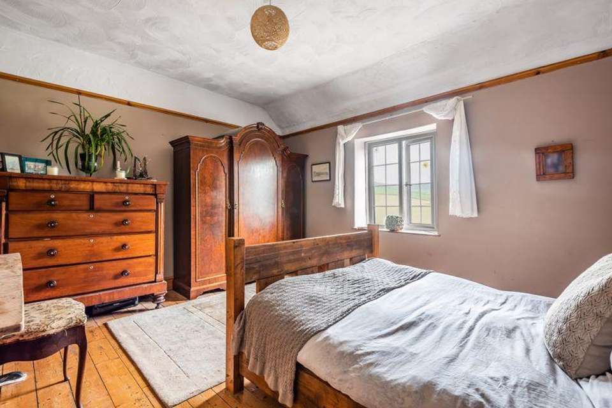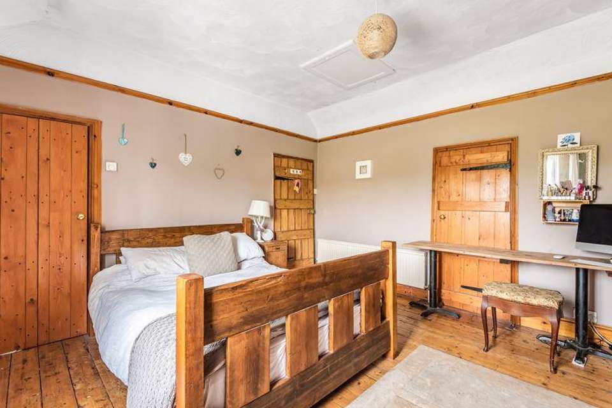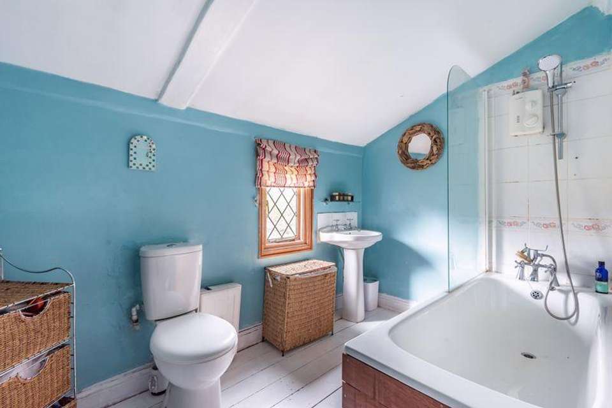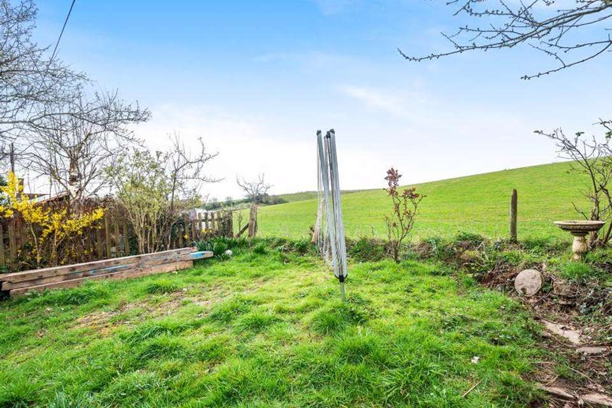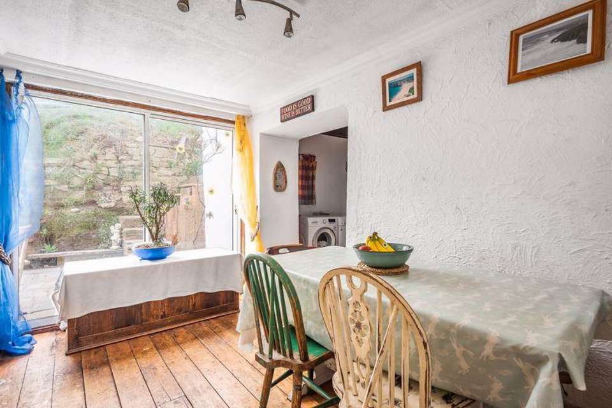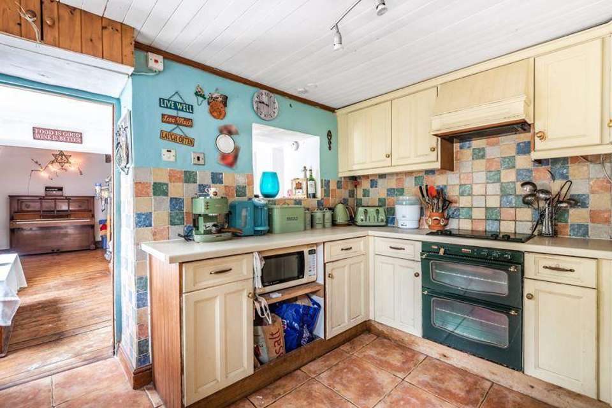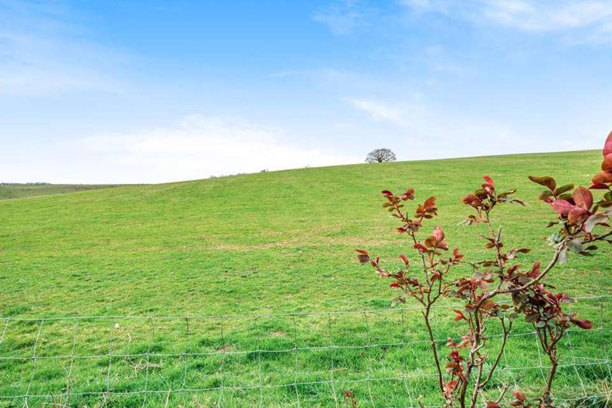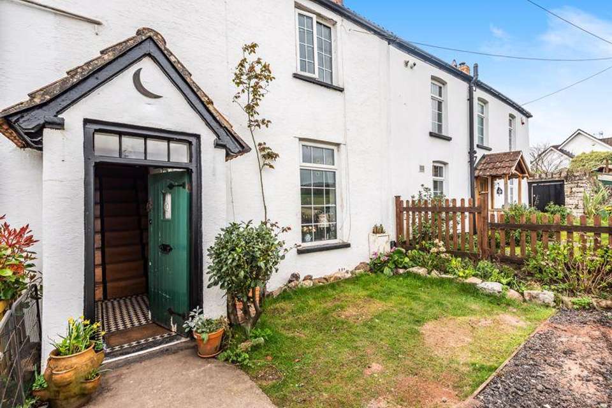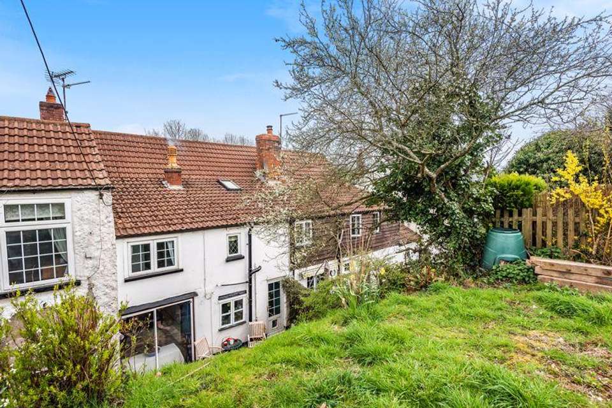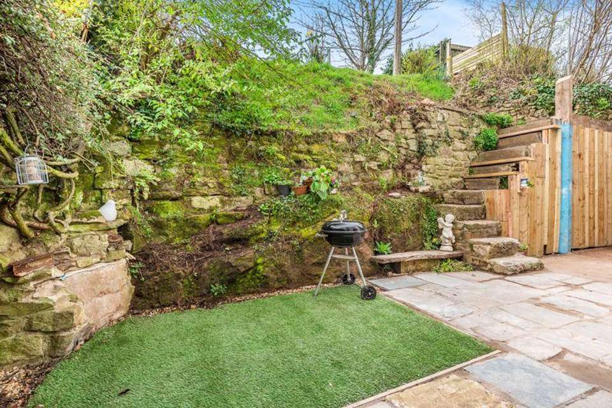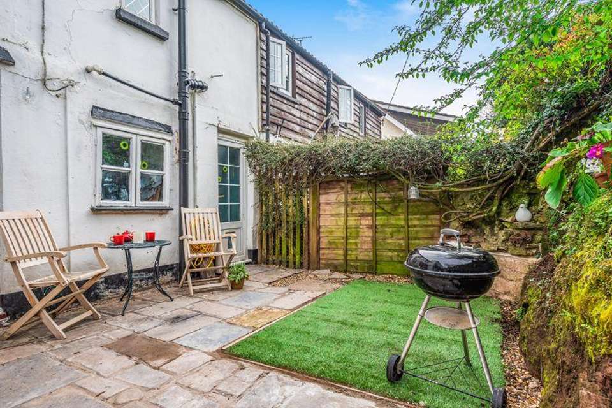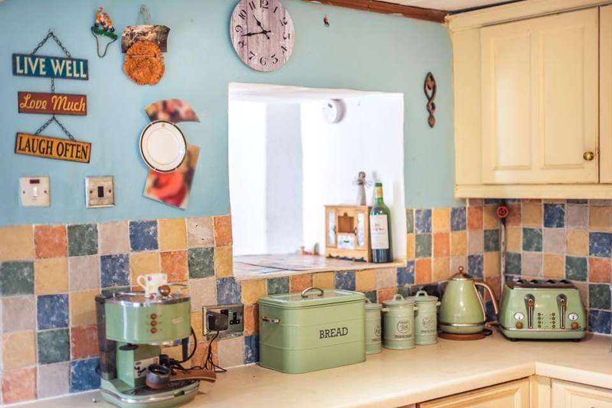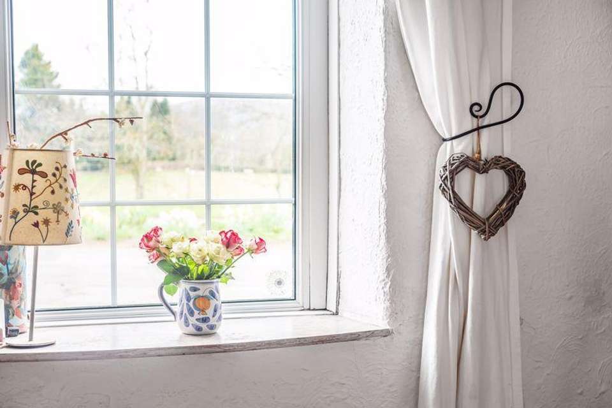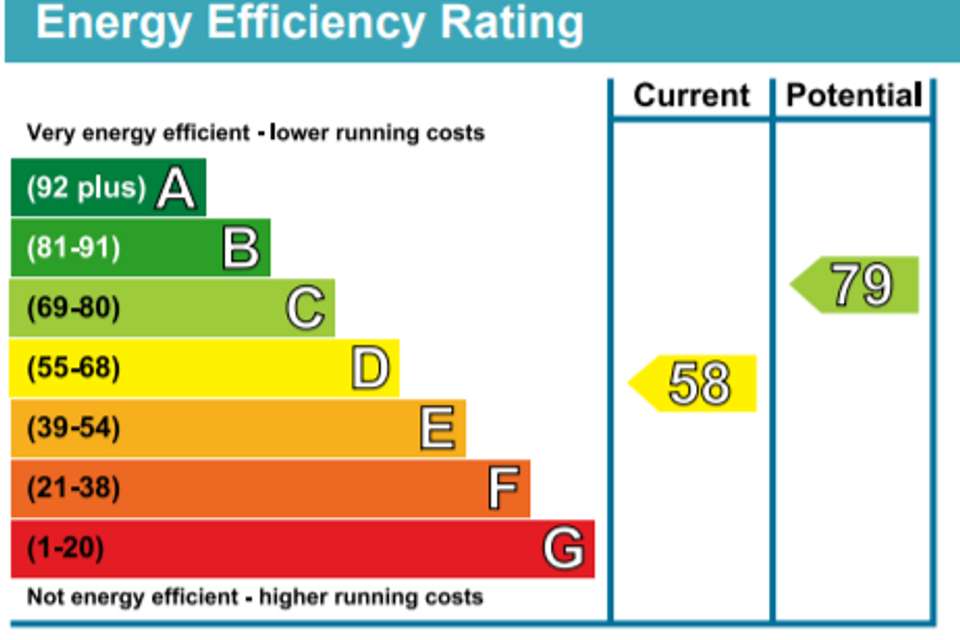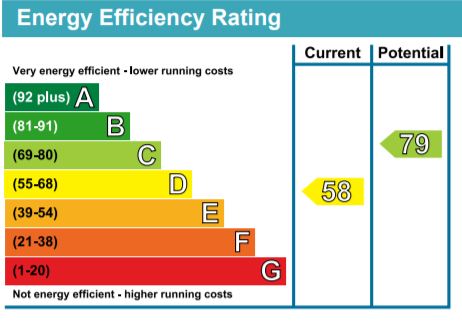3 bedroom cottage for sale
Penhow, Caldicot, Newport, NP26house
bedrooms
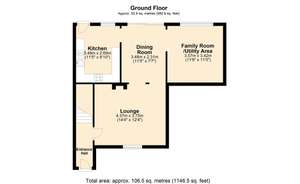
Property photos

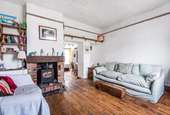
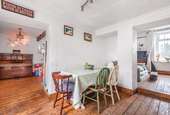
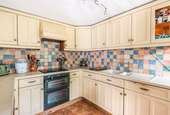
+16
Property description
Offered to the market with no onward chain is this fabulous and quaint mid-terrace cottage, having been lovingly refurbished over recent years yet still retaining an abundance of original character features. Situated in a sought-after semi-rural area yet retaining the most convenient motorway links to Bristol, Cardiff & Newport, Half Moon Cottage offers excellent living accommodation with a fantastic outlook over open countryside to the front and rear.
The accommodation briefly comprises to the ground floor: entrance hall, lounge, dining room, kitchen and a further reception room with utility area. The first floor comprises of two double bedrooms, a third single bedroom/ study and a family bathroom. There is a pretty cottage style garden to the front and a two-tier garden to the rear, affording the most spectacular and uninterrupted views over open fields. In addition, there is allocated off-street parking to the front of the property.
There is a fantastic opportunity to extend the property, either single or double storey to the rear (subject to the necessary consent), and the current owners have had architects plans drawn for a single storey extension to the rear which would provide a garden room. Drawings can be provided upon request.
Situation
The property is situated in Penhow, a popular and most sought-after village location conveniently positioned just off the A48 providing excellent transport access to the M48 and M4 Motorways with direct links westbound to Newport (10 miles) and Cardiff (22 miles) and eastbound to Bristol (25 miles). The old market town of Chepstow is just 8 miles distant and offers an extensive range of amenities as well as Chepstow railway station which provides regular rail links, and the bus station providing local services and links to Cardiff, Swansea and London Victoria. The renowned Wye Valley is a short distance away. The property is situated with the Caerleon and Langstone school catchment areas.
Accommodation
Entrance Hall
Entered by hardwood front door, period tiled floor, stair case to first floor, door to:
Lounge
Double glazed window to the front aspect, wooden floor, feature fireplace with multi-fuel burning stove, open plan to:
Dining Room
Double glazed patio doors leading to the rear garden, wooden floor, open plan to:
Kitchen
Fitted with a matching range of base and eye level units with laminate worktop space over and tiled splash back, 11/2 bowl sink unit with mixer tap with tiled surround, integrated dishwasher, built-in double oven, built-in four ring halogen hob with extractor hood over, ceramic tiled flooring, hardwood double glazed window to rear and double-glazed door to the rear.
Reception room & Utility area
Window to the rear aspect, wooden floor, feature exposed beamed ceiling, utility area providing space and plumbing for a washing machine and space for a fridge freezer.
First Floor Landing
Access to loft space by two separate hatches, Velux window, doors to:
Bedroom One
Double glazed window to front, built-in wardrobe and alcove storage space, wooden flooring, door to inner hall, housing gas fired combination boiler, loft access.
Bedroom Two
Double glazed window to rear overlooking garden, exposed beamed ceiling, inset shelving storage, wooden floor.
Bedroom Three
Double glazed window to rear, shelving storage, wooden floor.
Bathroom
Fitted with three-piece suite comprising panelled bath with telephone style shower mixer tap and glass screen, with electric shower over bath. Pedestal wash hand basin with tiled splashbacks and close coupled WC, hardwood double glazed window to rear, exposed wooden floor.
Outside
Front
To the front there is a small pretty garden mainly laid to lawn with a path leading to the entrance door.
Rear
The rear garden comprises of a spacious area to be laid with paving slabs providing an excellent space for dining and entertaining. Steps lead up to a further useful space laid to lawn and offering fabulous views over open countryside.
Tenure
We are informed the property is Freehold. Intended purchasers should make their own enquiries via their solicitors.
Services
All mains services are connected including gas central heating by combination boiler.
Council Tax Band: E
EPC Rating: D
Viewing
Strictly by appointment with the Agents: DJ&P Newland Rennie. [use Contact Agent Button].
Fixtures & Fittings
Unless specifically described in these particulars, all other, fixtures & fittings are excluded from the sale though may be available by separate negotiation. Further information is available from the Vendor's agents.
The accommodation briefly comprises to the ground floor: entrance hall, lounge, dining room, kitchen and a further reception room with utility area. The first floor comprises of two double bedrooms, a third single bedroom/ study and a family bathroom. There is a pretty cottage style garden to the front and a two-tier garden to the rear, affording the most spectacular and uninterrupted views over open fields. In addition, there is allocated off-street parking to the front of the property.
There is a fantastic opportunity to extend the property, either single or double storey to the rear (subject to the necessary consent), and the current owners have had architects plans drawn for a single storey extension to the rear which would provide a garden room. Drawings can be provided upon request.
Situation
The property is situated in Penhow, a popular and most sought-after village location conveniently positioned just off the A48 providing excellent transport access to the M48 and M4 Motorways with direct links westbound to Newport (10 miles) and Cardiff (22 miles) and eastbound to Bristol (25 miles). The old market town of Chepstow is just 8 miles distant and offers an extensive range of amenities as well as Chepstow railway station which provides regular rail links, and the bus station providing local services and links to Cardiff, Swansea and London Victoria. The renowned Wye Valley is a short distance away. The property is situated with the Caerleon and Langstone school catchment areas.
Accommodation
Entrance Hall
Entered by hardwood front door, period tiled floor, stair case to first floor, door to:
Lounge
Double glazed window to the front aspect, wooden floor, feature fireplace with multi-fuel burning stove, open plan to:
Dining Room
Double glazed patio doors leading to the rear garden, wooden floor, open plan to:
Kitchen
Fitted with a matching range of base and eye level units with laminate worktop space over and tiled splash back, 11/2 bowl sink unit with mixer tap with tiled surround, integrated dishwasher, built-in double oven, built-in four ring halogen hob with extractor hood over, ceramic tiled flooring, hardwood double glazed window to rear and double-glazed door to the rear.
Reception room & Utility area
Window to the rear aspect, wooden floor, feature exposed beamed ceiling, utility area providing space and plumbing for a washing machine and space for a fridge freezer.
First Floor Landing
Access to loft space by two separate hatches, Velux window, doors to:
Bedroom One
Double glazed window to front, built-in wardrobe and alcove storage space, wooden flooring, door to inner hall, housing gas fired combination boiler, loft access.
Bedroom Two
Double glazed window to rear overlooking garden, exposed beamed ceiling, inset shelving storage, wooden floor.
Bedroom Three
Double glazed window to rear, shelving storage, wooden floor.
Bathroom
Fitted with three-piece suite comprising panelled bath with telephone style shower mixer tap and glass screen, with electric shower over bath. Pedestal wash hand basin with tiled splashbacks and close coupled WC, hardwood double glazed window to rear, exposed wooden floor.
Outside
Front
To the front there is a small pretty garden mainly laid to lawn with a path leading to the entrance door.
Rear
The rear garden comprises of a spacious area to be laid with paving slabs providing an excellent space for dining and entertaining. Steps lead up to a further useful space laid to lawn and offering fabulous views over open countryside.
Tenure
We are informed the property is Freehold. Intended purchasers should make their own enquiries via their solicitors.
Services
All mains services are connected including gas central heating by combination boiler.
Council Tax Band: E
EPC Rating: D
Viewing
Strictly by appointment with the Agents: DJ&P Newland Rennie. [use Contact Agent Button].
Fixtures & Fittings
Unless specifically described in these particulars, all other, fixtures & fittings are excluded from the sale though may be available by separate negotiation. Further information is available from the Vendor's agents.
Council tax
First listed
Over a month agoEnergy Performance Certificate
Penhow, Caldicot, Newport, NP26
Placebuzz mortgage repayment calculator
Monthly repayment
The Est. Mortgage is for a 25 years repayment mortgage based on a 10% deposit and a 5.5% annual interest. It is only intended as a guide. Make sure you obtain accurate figures from your lender before committing to any mortgage. Your home may be repossessed if you do not keep up repayments on a mortgage.
Penhow, Caldicot, Newport, NP26 - Streetview
DISCLAIMER: Property descriptions and related information displayed on this page are marketing materials provided by Newland Rennie - Chepstow. Placebuzz does not warrant or accept any responsibility for the accuracy or completeness of the property descriptions or related information provided here and they do not constitute property particulars. Please contact Newland Rennie - Chepstow for full details and further information.





