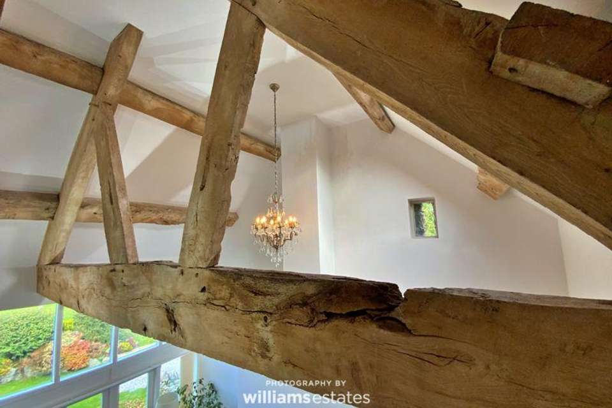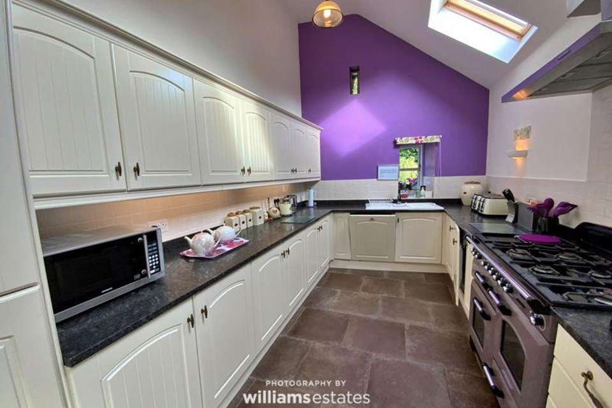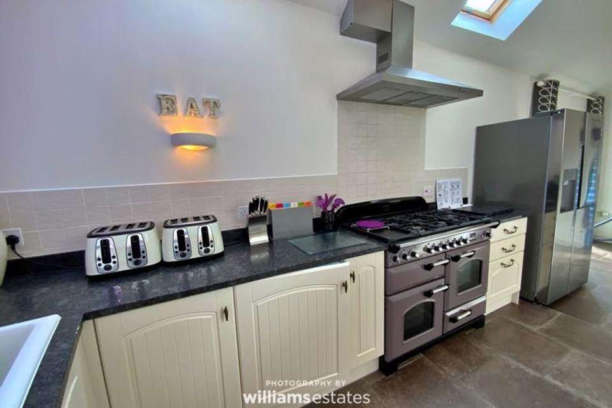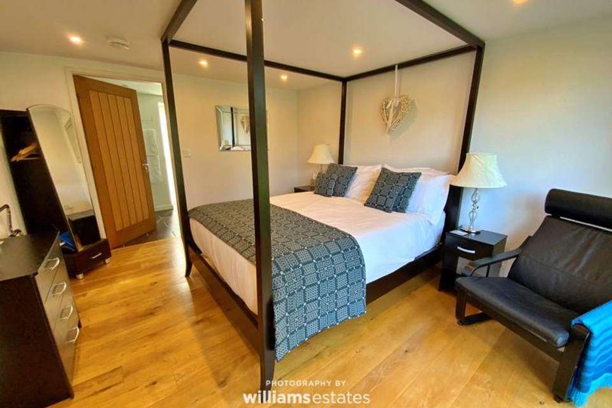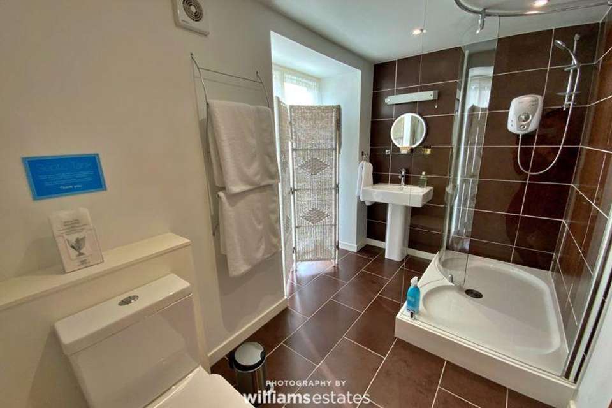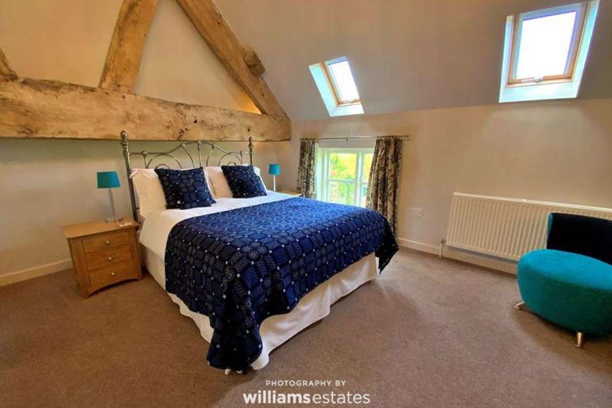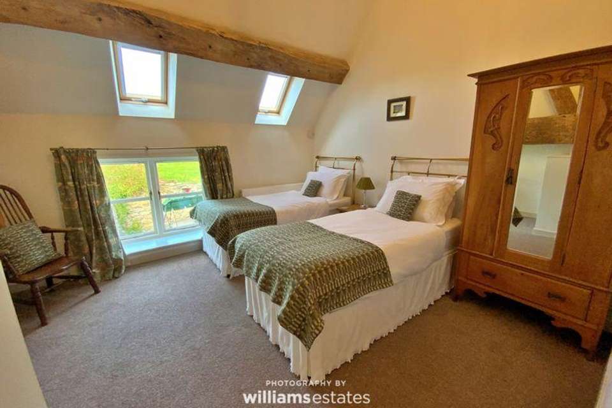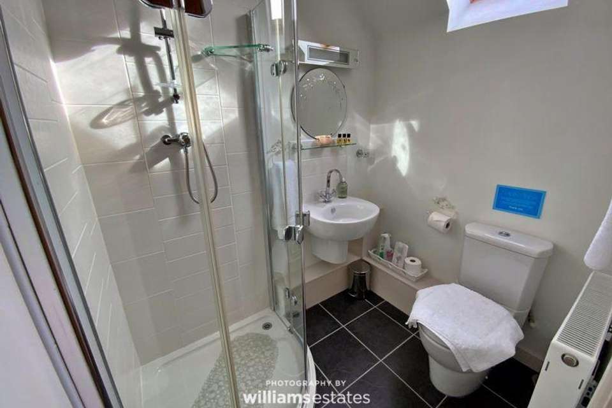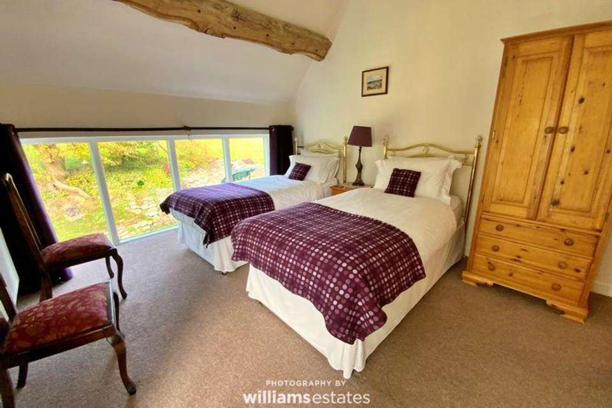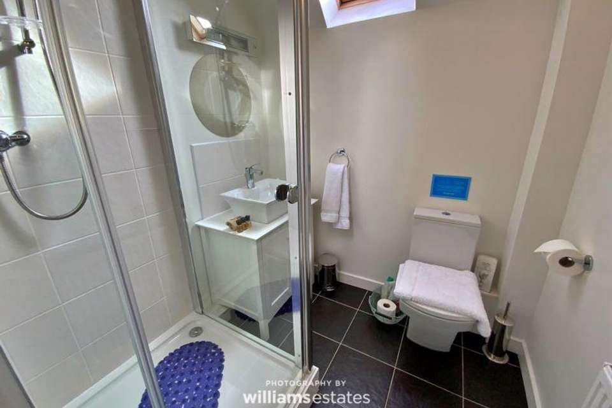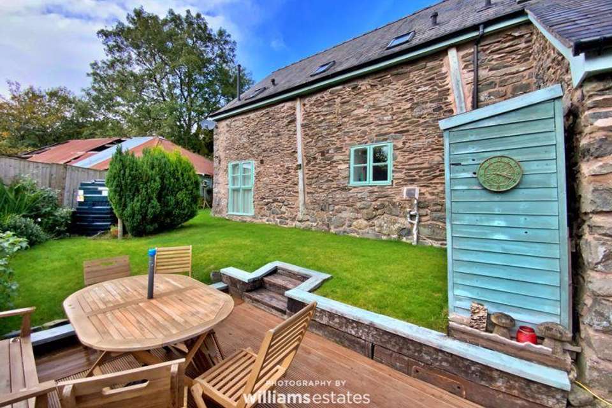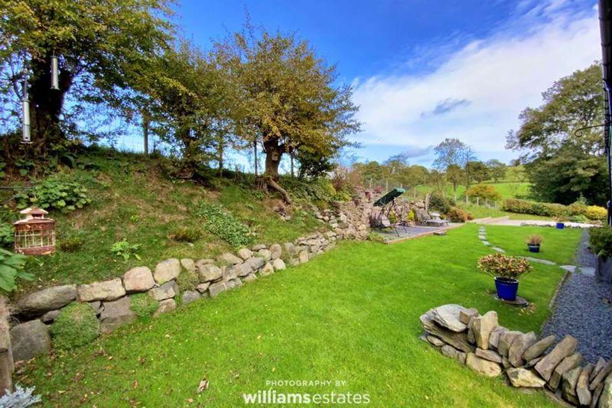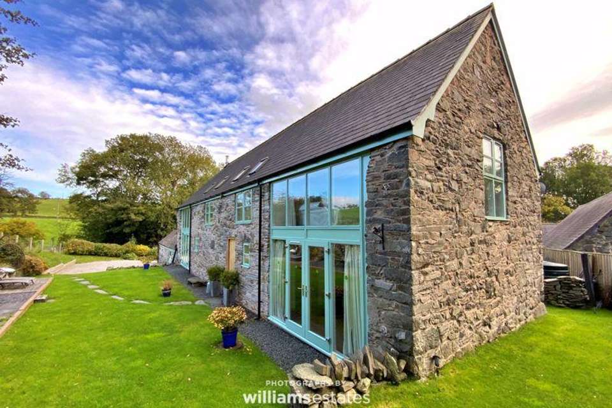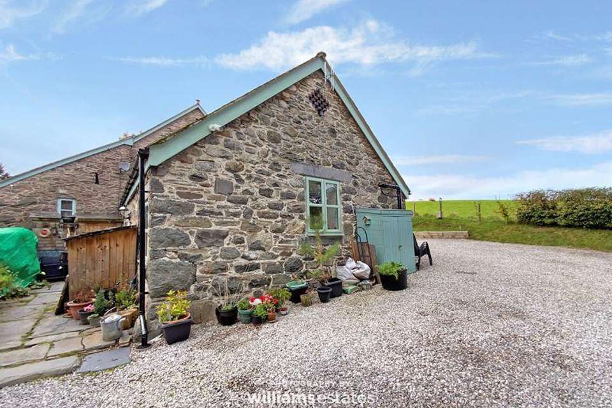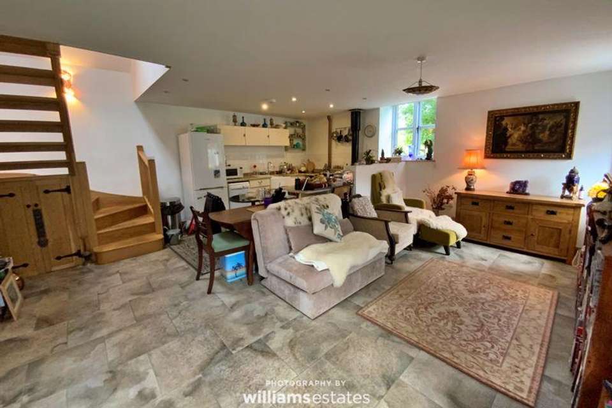5 bedroom property for sale
Gwyddelwern, Corwenproperty
bedrooms
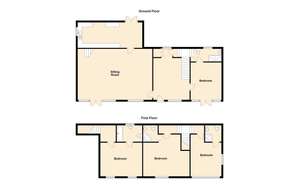
Property photos

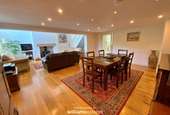
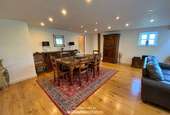
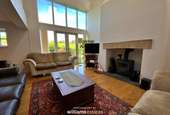
+16
Property description
Video tour available - Williams Estates are pleased to bring to market two superb semi-detached properties located on the outskirts of Gwyddelwern. The Hidden Barn is currently a 5-star rated holiday let offering spacious living accommodation and four double bedrooms each with en suite. The property is immaculately presented throughout and boasts plenty of charm and character features, beautifully married with modern accommodation. Accommodation comprises large entrance hall, double bedroom with en suite, large living/dining room and kitchen to the ground floor, with three double bedrooms to the first floor, each with en suite and spectacular views. Further benefits include underfloor heating throughout the ground floor, LED spotlighting and a log burner. The attached barn, Berwyn Barn, has been sympathetically renovated by the current owners, with accommodation comprising a large kitchen/living room, utility, study and cloakroom to the ground floor, with a bespoke oak staircase leading to the bedroom and luxury bathroom on the first floor. The properties are approached by a 5-bar gate giving access to the graveled driveway providing ample parking for multiple vehicles, and low maintenance garden to the rear of the Hidden Barn. Viewing highly recommended to appreciate what this property has to offer. EPC Ratings TBC and G-12 respectively.
The Hidden Barn Accommodation
Timber door leading into the:
The Hidden Barn Hallway - 13' 1'' x 9' 7'' (3.98m x 2.92m)
With tiled flooring, underfloor heating, timber double glazed window with deep sill to the front, feature beams, LED spotlighting, power points, and coat hanging space. Doors off to downstairs bedroom, living/dining room, downstairs cloakroom and boiler room. Stairs off to the first landing giving access to two bedrooms.
The Hidden Barn Cloakroom - 6' 8'' x 2' 9'' (2.03m x 0.84m)
With low flush W.C, wash hand basin with tiled splashback, extractor fan and under stairs storage cupboard.
The Hidden Barn Boiler Room - 6' 3'' x 1' 10'' (1.90m x 0.56m)
With coat hanging space, Worcester oil fired boiler, underfloor heating controls and thermostat.
The Hidden Barn Downstairs Bedroom - 13' 8'' x 11' 0'' (4.16m x 3.35m)
With timber double glazed doors with glazed panels adjacent leading onto the front garden, wooden flooring with underfloor heating, LED spotlighting, power points and door into:
The Hidden Barn Downstairs En Suite - 10' 4'' x 5' 7'' (3.15m x 1.70m)
With large double shower with Triton shower over, tiled flooring with underfloor heating, tiled walls, shower, pedestal washbasin, LED spotlights, low flush W.C, extractor fan and timber full height double glazed windows.
The Hidden Barn Living/Dining Room - 24' 9'' x 18' 5'' (7.54m x 5.61m)
With wooden flooring with underfloor heating, LED spotlights, uplighters enhancing the exposed beams, out built fireplace upon a tiled heath with exposed beam over, timber French doors with glazed panels adjacent overlooking the garden, stairs leading up to further first floor accommodation, power points and door leading in to:
The Hidden Barn Kitchen - 23' 0'' x 9' 0'' (7.01m x 2.74m)
With tiled flooring, underfloor heating, two velux windows, further feature window, timber single glazed window to the side with deep sill. The kitchen offers a full range of cream wall, drawer and base units, with complimentary granite work surfaces and tiled splashbacks, Classic Delux rangemaster with large stainless steel extractor fan over, power points, integrated washing machine, integrated Siemen's dishwasher, white ceramic drainer sink with mixer tap over, void for tall standing fridge freezer, timber double glazed doors leading out to the rear decked patio, storage cupboards and large pantry cupboard.
The Hidden Barn Landing One
Accessed via the living room, with beautiful countryside views and door in to bedroom one.
The Hidden Barn Bedroom One - 15' 0'' x 11' 10'' (4.57m x 3.60m)
With vaulted ceiling, feature beam with lighting, two Velux windows, power points, TV point, radiator, timber double glazed window to the front and door in to:
The Hidden Barn En Suite One - 7' 8'' x 6' 1'' (2.34m x 1.85m)
With tiled flooring, low flush W.C, bath with mixer tap and Triton shower over with tiled shower surround, washbasin, chrome ladder-style wall mounted radiator and extractor fan.
The Hidden Barn Landing Two
Accessed via the entrance hall, with feature exposed beam and steps up to either side giving access to two further bedrooms.
The Hidden Barn Bedroom Two - 15' 1'' x 13' 1'' (4.59m x 3.98m)
Vaulted ceiling, two Velux windows, feature exposed beams, power points, radiator, timber double glazed window to the front and door in to:
The Hidden Barn En Suite Two - 6' 2'' x 5' 1'' (1.88m x 1.55m)
With low flush W.C, washbasin, corner shower enclosure with Triton shower, washbasin with mixer tap, extractor fan, radiator and exposed beam.
The Hidden Barn Bedroom Three - 14' 8'' x 11' 1'' (4.47m x 3.38m)
Vaulted ceiling, timber double glazed window to the side, further low-level timber double glazed window to the front along the width of the room, feature exposed beams, radiator, power points, TV point and door in to:
The Hidden Barn En Suite Three
With low flush W.C, washbasin within vanity unit, corner shower enclosure with Triton shower, exposed beam, tiled flooring and extractor fan.
Berwyn Barn Accommodation
Composite stable door with obscured glazing and obscured panel adjacent leading into:
Berwyn Barn Kitchen and Living Area - 18' 7'' x 18' 5'' (5.66m x 5.61m)
With feature beam above the door, two uPVC double glazed windows to the front and side with deep sills, two radiators, Oak bespoke staircase to the first floor, with understair storage. The kitchen offers a range of fitted wall, drawer and base units with Granite work surfaces, Rayburn, dishwasher, Belfast sink with mixer tap, Rangemaster induction hob, power points, void for fridge, freezer and tiled flooring. Doors off to study, downstairs WC and utility.
Berwyn Barn Utility - 11' 8'' x 6' 7'' (3.55m x 2.01m)
With base units with laminate granite effect work surfaces over, stainless steel sink with mixer tap, uPVC window to the rear, void for tumble dryer, plumbing for a washing machine, corner shower, radiator, power points and tiled flooring.
Berwyn Barn Cloakroom - 7' 7'' x 2' 11'' (2.31m x 0.89m)
With W.C, tiled flooring, washbasin, ladder style radiator, coat hanging space and extractor fan.
Berwyn Barn Study - 11' 7'' x 7' 10'' (3.53m x 2.39m)
uPVC double glazed window to the front elevation, exposed beam, radiator and electric consumer unit. Potential to be used as a second bedroom or further reception room.
Berwyn Barn Stairs/Landing
Bespoke Oak turned staircase leads to the landing with pitched roof and Velux windows to front and rear with internal fly screens and blinds and power points. Doors off to bedroom and bathroom:
Berwyn Barn Bedroom - 18' 3'' x 13' 0'' (5.56m x 3.96m)
With feature exposed beams to the gable end with lighting over, power points, and Velux windows to front and rear with internal fly screens and blinds.
Berwyn Barn Bathroom - 9' 11'' x 0' 0'' (3.02m x 0.00m)
With thermal heat store, eaves storage, Velux windows to front and rear, extractor fan, LED spotlights, radiator, tiled flooring, partially tiled walls, W.C, wash basin and bath.
Berwyn Barn Outside
Paved area, log store, coal storage, gravel driveway. To the rear a further gravel driveway with decking area and path leading to the front door.
The Hidden Barn Accommodation
Timber door leading into the:
The Hidden Barn Hallway - 13' 1'' x 9' 7'' (3.98m x 2.92m)
With tiled flooring, underfloor heating, timber double glazed window with deep sill to the front, feature beams, LED spotlighting, power points, and coat hanging space. Doors off to downstairs bedroom, living/dining room, downstairs cloakroom and boiler room. Stairs off to the first landing giving access to two bedrooms.
The Hidden Barn Cloakroom - 6' 8'' x 2' 9'' (2.03m x 0.84m)
With low flush W.C, wash hand basin with tiled splashback, extractor fan and under stairs storage cupboard.
The Hidden Barn Boiler Room - 6' 3'' x 1' 10'' (1.90m x 0.56m)
With coat hanging space, Worcester oil fired boiler, underfloor heating controls and thermostat.
The Hidden Barn Downstairs Bedroom - 13' 8'' x 11' 0'' (4.16m x 3.35m)
With timber double glazed doors with glazed panels adjacent leading onto the front garden, wooden flooring with underfloor heating, LED spotlighting, power points and door into:
The Hidden Barn Downstairs En Suite - 10' 4'' x 5' 7'' (3.15m x 1.70m)
With large double shower with Triton shower over, tiled flooring with underfloor heating, tiled walls, shower, pedestal washbasin, LED spotlights, low flush W.C, extractor fan and timber full height double glazed windows.
The Hidden Barn Living/Dining Room - 24' 9'' x 18' 5'' (7.54m x 5.61m)
With wooden flooring with underfloor heating, LED spotlights, uplighters enhancing the exposed beams, out built fireplace upon a tiled heath with exposed beam over, timber French doors with glazed panels adjacent overlooking the garden, stairs leading up to further first floor accommodation, power points and door leading in to:
The Hidden Barn Kitchen - 23' 0'' x 9' 0'' (7.01m x 2.74m)
With tiled flooring, underfloor heating, two velux windows, further feature window, timber single glazed window to the side with deep sill. The kitchen offers a full range of cream wall, drawer and base units, with complimentary granite work surfaces and tiled splashbacks, Classic Delux rangemaster with large stainless steel extractor fan over, power points, integrated washing machine, integrated Siemen's dishwasher, white ceramic drainer sink with mixer tap over, void for tall standing fridge freezer, timber double glazed doors leading out to the rear decked patio, storage cupboards and large pantry cupboard.
The Hidden Barn Landing One
Accessed via the living room, with beautiful countryside views and door in to bedroom one.
The Hidden Barn Bedroom One - 15' 0'' x 11' 10'' (4.57m x 3.60m)
With vaulted ceiling, feature beam with lighting, two Velux windows, power points, TV point, radiator, timber double glazed window to the front and door in to:
The Hidden Barn En Suite One - 7' 8'' x 6' 1'' (2.34m x 1.85m)
With tiled flooring, low flush W.C, bath with mixer tap and Triton shower over with tiled shower surround, washbasin, chrome ladder-style wall mounted radiator and extractor fan.
The Hidden Barn Landing Two
Accessed via the entrance hall, with feature exposed beam and steps up to either side giving access to two further bedrooms.
The Hidden Barn Bedroom Two - 15' 1'' x 13' 1'' (4.59m x 3.98m)
Vaulted ceiling, two Velux windows, feature exposed beams, power points, radiator, timber double glazed window to the front and door in to:
The Hidden Barn En Suite Two - 6' 2'' x 5' 1'' (1.88m x 1.55m)
With low flush W.C, washbasin, corner shower enclosure with Triton shower, washbasin with mixer tap, extractor fan, radiator and exposed beam.
The Hidden Barn Bedroom Three - 14' 8'' x 11' 1'' (4.47m x 3.38m)
Vaulted ceiling, timber double glazed window to the side, further low-level timber double glazed window to the front along the width of the room, feature exposed beams, radiator, power points, TV point and door in to:
The Hidden Barn En Suite Three
With low flush W.C, washbasin within vanity unit, corner shower enclosure with Triton shower, exposed beam, tiled flooring and extractor fan.
Berwyn Barn Accommodation
Composite stable door with obscured glazing and obscured panel adjacent leading into:
Berwyn Barn Kitchen and Living Area - 18' 7'' x 18' 5'' (5.66m x 5.61m)
With feature beam above the door, two uPVC double glazed windows to the front and side with deep sills, two radiators, Oak bespoke staircase to the first floor, with understair storage. The kitchen offers a range of fitted wall, drawer and base units with Granite work surfaces, Rayburn, dishwasher, Belfast sink with mixer tap, Rangemaster induction hob, power points, void for fridge, freezer and tiled flooring. Doors off to study, downstairs WC and utility.
Berwyn Barn Utility - 11' 8'' x 6' 7'' (3.55m x 2.01m)
With base units with laminate granite effect work surfaces over, stainless steel sink with mixer tap, uPVC window to the rear, void for tumble dryer, plumbing for a washing machine, corner shower, radiator, power points and tiled flooring.
Berwyn Barn Cloakroom - 7' 7'' x 2' 11'' (2.31m x 0.89m)
With W.C, tiled flooring, washbasin, ladder style radiator, coat hanging space and extractor fan.
Berwyn Barn Study - 11' 7'' x 7' 10'' (3.53m x 2.39m)
uPVC double glazed window to the front elevation, exposed beam, radiator and electric consumer unit. Potential to be used as a second bedroom or further reception room.
Berwyn Barn Stairs/Landing
Bespoke Oak turned staircase leads to the landing with pitched roof and Velux windows to front and rear with internal fly screens and blinds and power points. Doors off to bedroom and bathroom:
Berwyn Barn Bedroom - 18' 3'' x 13' 0'' (5.56m x 3.96m)
With feature exposed beams to the gable end with lighting over, power points, and Velux windows to front and rear with internal fly screens and blinds.
Berwyn Barn Bathroom - 9' 11'' x 0' 0'' (3.02m x 0.00m)
With thermal heat store, eaves storage, Velux windows to front and rear, extractor fan, LED spotlights, radiator, tiled flooring, partially tiled walls, W.C, wash basin and bath.
Berwyn Barn Outside
Paved area, log store, coal storage, gravel driveway. To the rear a further gravel driveway with decking area and path leading to the front door.
Council tax
First listed
Over a month agoGwyddelwern, Corwen
Placebuzz mortgage repayment calculator
Monthly repayment
The Est. Mortgage is for a 25 years repayment mortgage based on a 10% deposit and a 5.5% annual interest. It is only intended as a guide. Make sure you obtain accurate figures from your lender before committing to any mortgage. Your home may be repossessed if you do not keep up repayments on a mortgage.
Gwyddelwern, Corwen - Streetview
DISCLAIMER: Property descriptions and related information displayed on this page are marketing materials provided by Williams Estates - Ruthin. Placebuzz does not warrant or accept any responsibility for the accuracy or completeness of the property descriptions or related information provided here and they do not constitute property particulars. Please contact Williams Estates - Ruthin for full details and further information.





