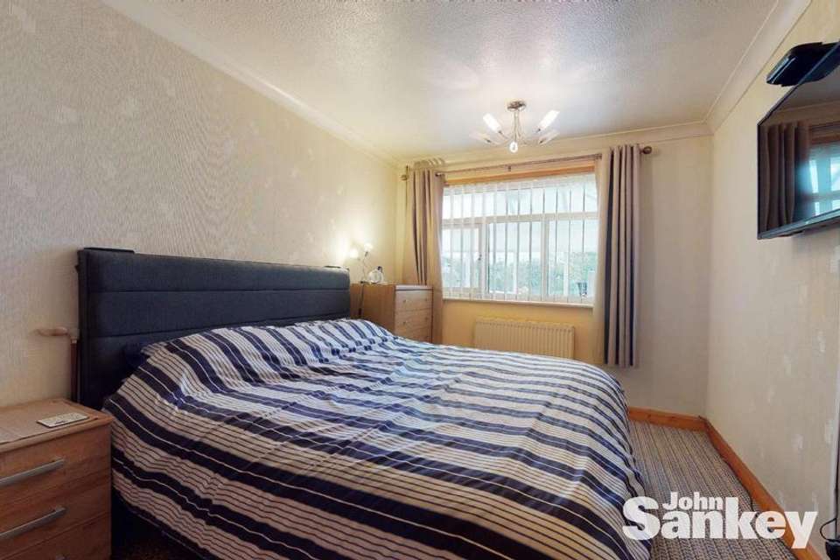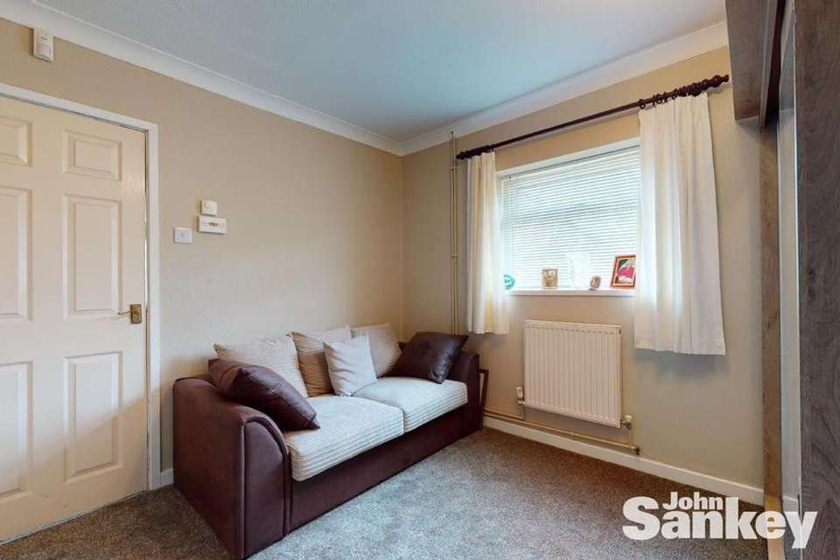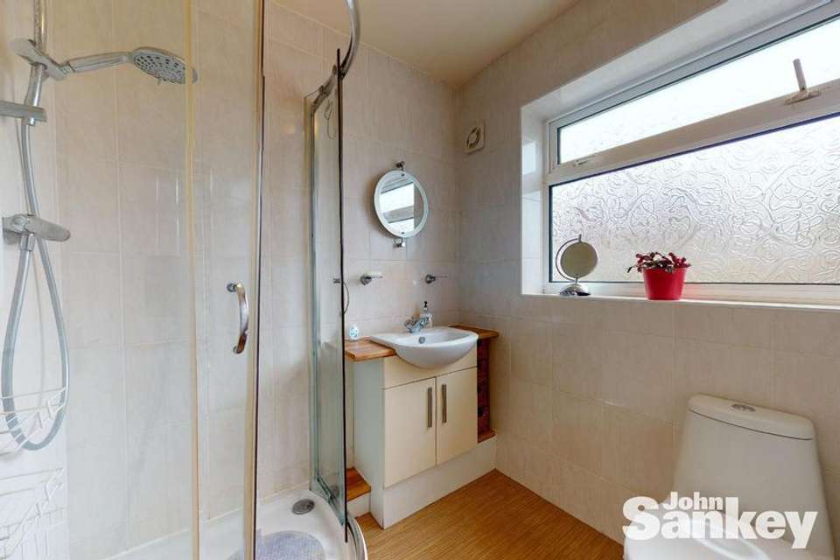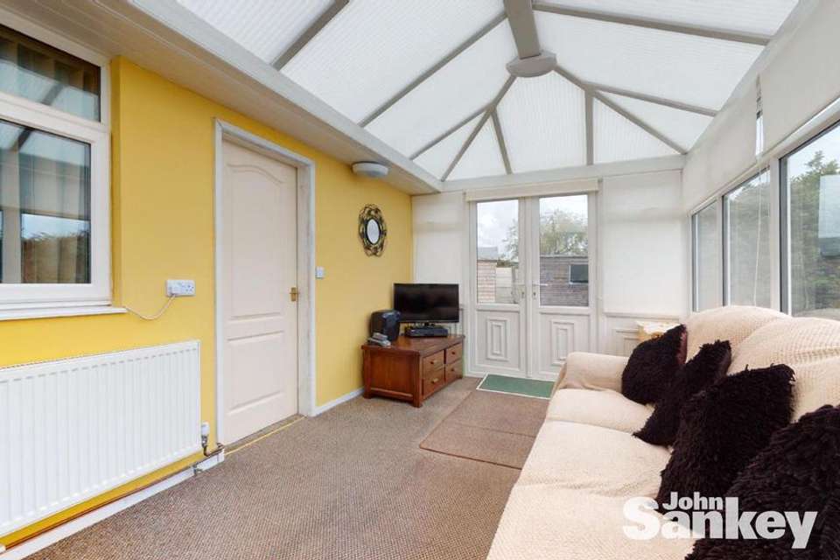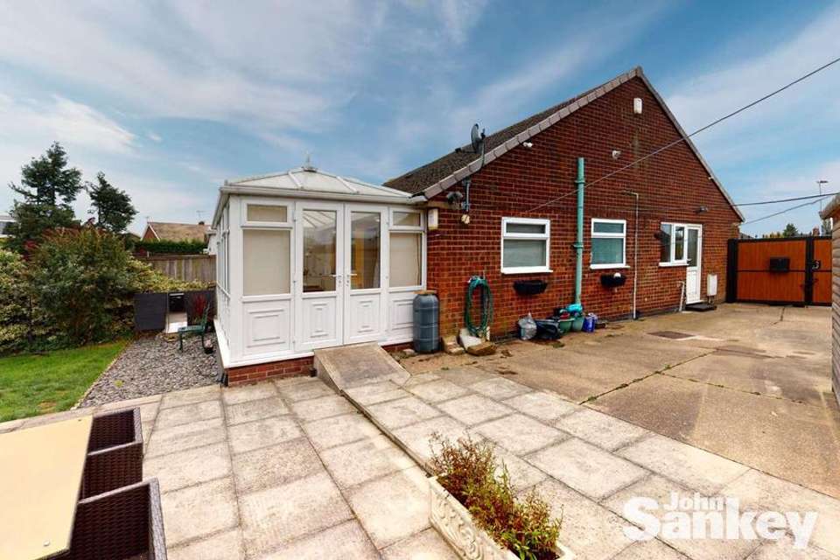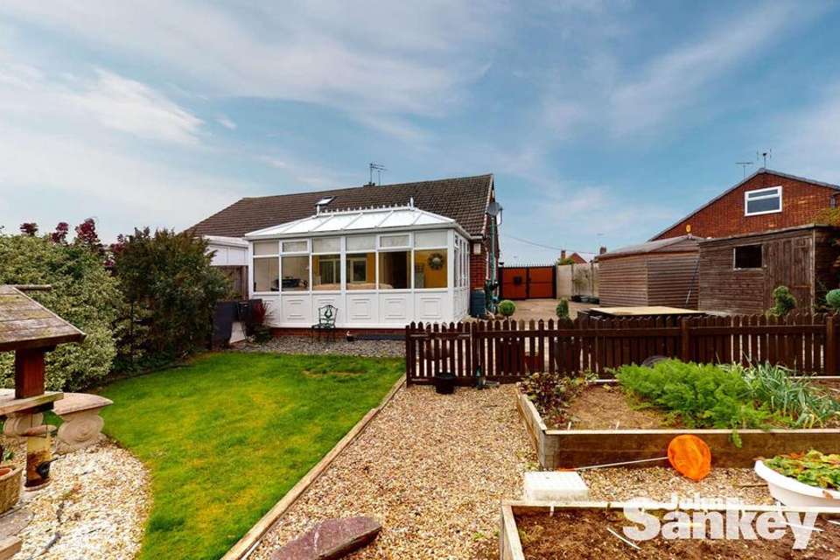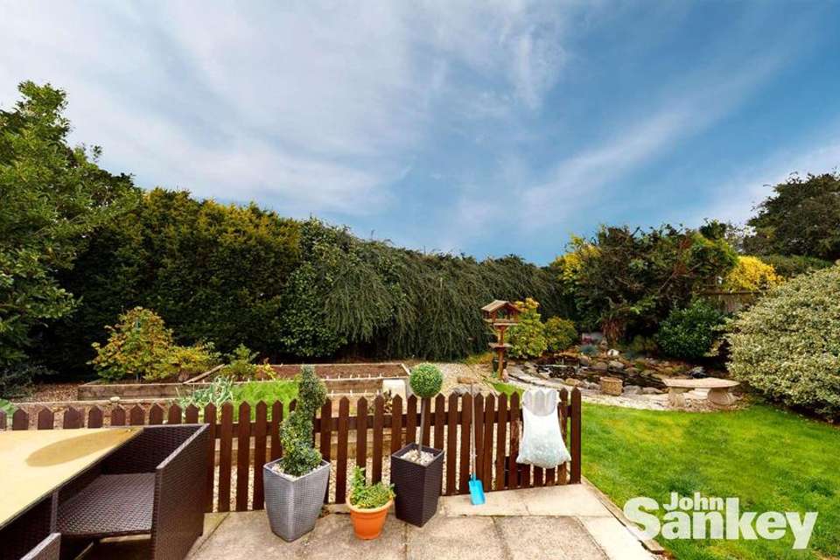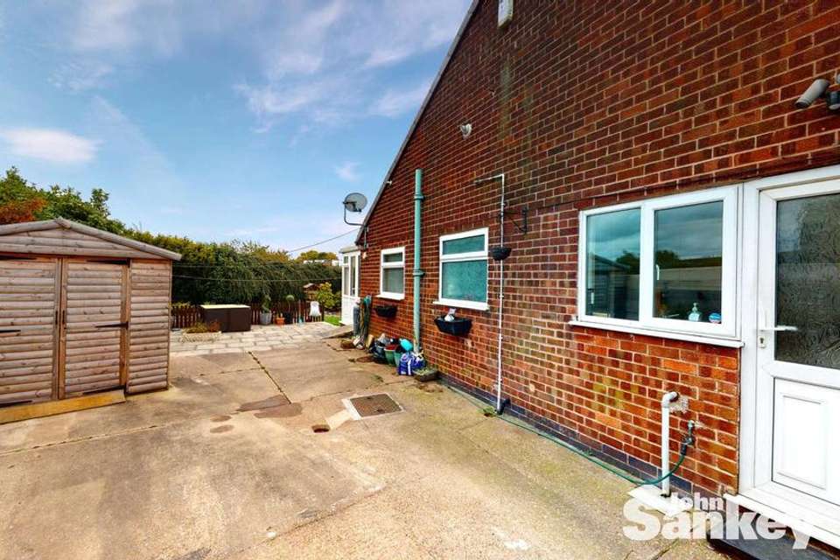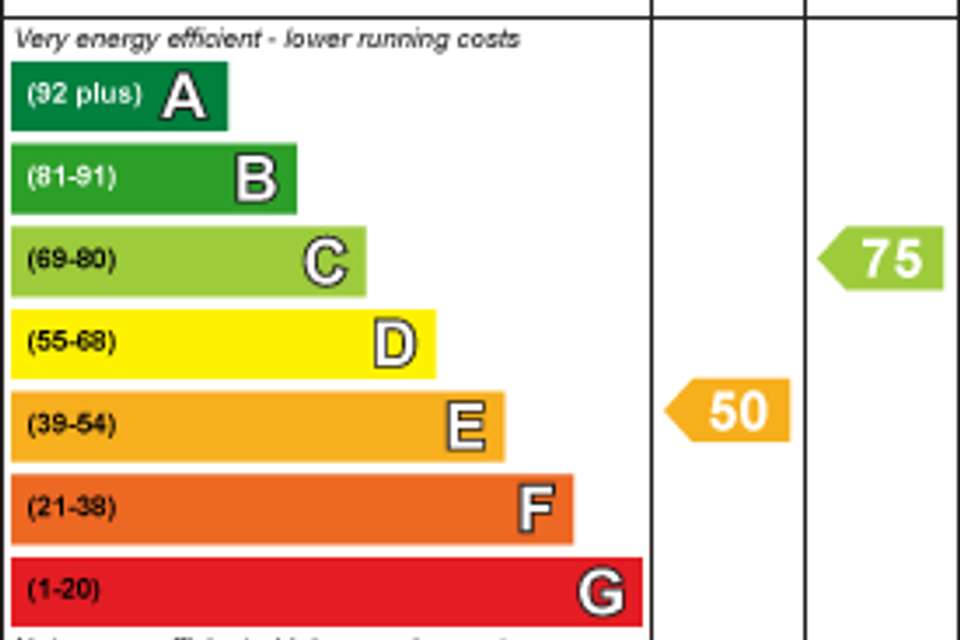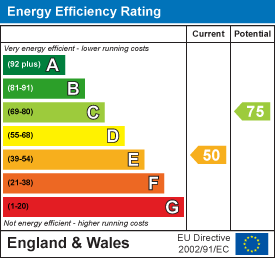2 bedroom semi-detached bungalow for sale
Ling Forest Close, Mansfieldbungalow
bedrooms
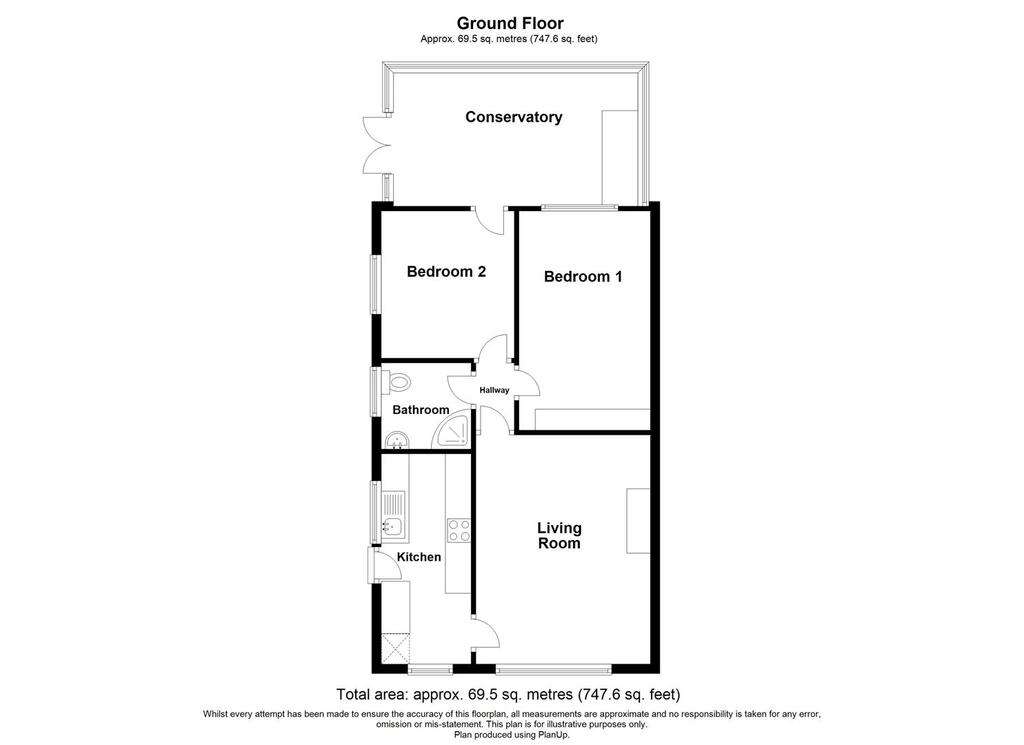
Property photos

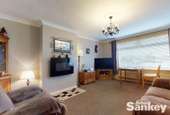
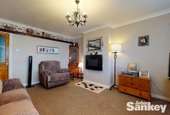
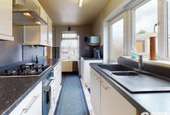
+9
Property description
Situated in a pleasant quiet cul-de-sac location within close proximity to local amenities and bus services. We offer to market this well presented TWO BEDROOMED Semi Detached Bungalow offering GAS CENTRAL HEATING and UPVC DOUBLE GLAZING. The plot is impressive with potential for further development subject to planning permission, providing plenty of off road parking and double gates providing privacy leading round to the garden. Internally the property continues to impress having a fitted kitchen, a spacious light and airy lounge, two double bedrooms, shower room and a conservatory providing a lovely space to relax
Ling Forest Close is located in a very well regarded area and with the property being sold with NO UPWARD CHAIN which is a further advantage to most buyers we would strongly urge an early viewing.
How To Find The Property - Take the Southwell Road A6191 out of Mansfield to the traffic lights to the brow of the hill by Fittapart, continue straight ahead at the lights continuing past the local shops on the left hand side until reaching a left turn into Big Barn Lane, follow Big Barn Lane until taking the eventual right turn onto Ling Forest Road following Ling Forest Road round past the local primary school turning left then into Ling Forest Close where the property is located at the top of the cul-de-sac clearly marked by one of our signboards.
Ground Floor -
Lounge - 4.85m x 3.68m maximum (15'11" x 12'1" maximum) - A good sized light and airy main lounge having a uPVC double glazed window to the front aspect providing the room with plenty of natural light. There is a wall mounted plasma electric fire centrepiece with living flame which sits as the central feature, there is coving to the ceiling and picture rail round, television and power points and internal doors lead to the kitchen and inner hallway.
Kitchen - 4.39m x 1.88m (14'5" x 6'2" ) - The kitchen offers walls and base units with a roll edge work surface over housing a four ring gas hob with extractor above and electric oven beneath. There are complimentary tiled splashbacks, a one and a half bowl sink and drainer unit with a mixer tap. There is space and plumbing for a washing machine and dual aspect uPVC double glazed windows provide plenty of natural light and a door leads out to the driveway.
Bedroom No. 1 - 4.04m x 2.77m (13'3" x 9'1") - A fantastic sized double bedroom benefiting from fitted wardrobes providing plenty of hanging space with a further shelved cupboard providing further storage. There is a central heating radiator, coving to the ceiling. A uPVC double glazed window to the rear looks into the conservatory and there are power points.
Bedroom No. 2 - 2.79m x 3.10m (9'2" x 10'2") - Another good sized bedroom having a uPVC double glazed window to the side aspect providing light. There are two central heating radiators, coving to the ceiling, power points and there is an internal door which leads into the uPVC double glazed conservatory.
Shower Room - A three piece suite comprising briefly of a low flush w.c., a vanity style sink unit with a mixer tap, work surface and storage beneath, a corner mains fed shower cubicle with sliding glazed doors, full tiling to the walls, a chrome heated towel rail and a uPVC double glazed window to the side aspect.
Conservatory - 5.08m x 2.79m (16'8" x 9'2") - A fantastic space to relax providing a second reception room having uPVC double glazed windows and doors providing views and access out to the garden. There is a central heating radiator making the room useable all year round and power points. To one end of the conservatory there are also fitted base units with a work surface with space and plumbing for a washing machine and space for a condensing tumble dryer.
Outside -
Gardens Front - The property of the property offers a driveway providing off road parking with raised flower beds and a pebbled area to the side, double gates provide privacy and in turn lead to the side elevation where there is further parking for at least two cars.
Gardens Rear - A landscaped garden includes a paved patio area providing seating space, a lawn and a low maintenance pebbled area with raised sleeper beds ideal for anyone looking to grow their own vegetables. To the corner of the garden there is a pond. The garden is enclosed by timber fencing and hedged boundaries. The shed will be included within the property sale and there is open access to the side of the property leading to further parking and there is also an outside tap.
Ling Forest Close is located in a very well regarded area and with the property being sold with NO UPWARD CHAIN which is a further advantage to most buyers we would strongly urge an early viewing.
How To Find The Property - Take the Southwell Road A6191 out of Mansfield to the traffic lights to the brow of the hill by Fittapart, continue straight ahead at the lights continuing past the local shops on the left hand side until reaching a left turn into Big Barn Lane, follow Big Barn Lane until taking the eventual right turn onto Ling Forest Road following Ling Forest Road round past the local primary school turning left then into Ling Forest Close where the property is located at the top of the cul-de-sac clearly marked by one of our signboards.
Ground Floor -
Lounge - 4.85m x 3.68m maximum (15'11" x 12'1" maximum) - A good sized light and airy main lounge having a uPVC double glazed window to the front aspect providing the room with plenty of natural light. There is a wall mounted plasma electric fire centrepiece with living flame which sits as the central feature, there is coving to the ceiling and picture rail round, television and power points and internal doors lead to the kitchen and inner hallway.
Kitchen - 4.39m x 1.88m (14'5" x 6'2" ) - The kitchen offers walls and base units with a roll edge work surface over housing a four ring gas hob with extractor above and electric oven beneath. There are complimentary tiled splashbacks, a one and a half bowl sink and drainer unit with a mixer tap. There is space and plumbing for a washing machine and dual aspect uPVC double glazed windows provide plenty of natural light and a door leads out to the driveway.
Bedroom No. 1 - 4.04m x 2.77m (13'3" x 9'1") - A fantastic sized double bedroom benefiting from fitted wardrobes providing plenty of hanging space with a further shelved cupboard providing further storage. There is a central heating radiator, coving to the ceiling. A uPVC double glazed window to the rear looks into the conservatory and there are power points.
Bedroom No. 2 - 2.79m x 3.10m (9'2" x 10'2") - Another good sized bedroom having a uPVC double glazed window to the side aspect providing light. There are two central heating radiators, coving to the ceiling, power points and there is an internal door which leads into the uPVC double glazed conservatory.
Shower Room - A three piece suite comprising briefly of a low flush w.c., a vanity style sink unit with a mixer tap, work surface and storage beneath, a corner mains fed shower cubicle with sliding glazed doors, full tiling to the walls, a chrome heated towel rail and a uPVC double glazed window to the side aspect.
Conservatory - 5.08m x 2.79m (16'8" x 9'2") - A fantastic space to relax providing a second reception room having uPVC double glazed windows and doors providing views and access out to the garden. There is a central heating radiator making the room useable all year round and power points. To one end of the conservatory there are also fitted base units with a work surface with space and plumbing for a washing machine and space for a condensing tumble dryer.
Outside -
Gardens Front - The property of the property offers a driveway providing off road parking with raised flower beds and a pebbled area to the side, double gates provide privacy and in turn lead to the side elevation where there is further parking for at least two cars.
Gardens Rear - A landscaped garden includes a paved patio area providing seating space, a lawn and a low maintenance pebbled area with raised sleeper beds ideal for anyone looking to grow their own vegetables. To the corner of the garden there is a pond. The garden is enclosed by timber fencing and hedged boundaries. The shed will be included within the property sale and there is open access to the side of the property leading to further parking and there is also an outside tap.
Council tax
First listed
Over a month agoEnergy Performance Certificate
Ling Forest Close, Mansfield
Placebuzz mortgage repayment calculator
Monthly repayment
The Est. Mortgage is for a 25 years repayment mortgage based on a 10% deposit and a 5.5% annual interest. It is only intended as a guide. Make sure you obtain accurate figures from your lender before committing to any mortgage. Your home may be repossessed if you do not keep up repayments on a mortgage.
Ling Forest Close, Mansfield - Streetview
DISCLAIMER: Property descriptions and related information displayed on this page are marketing materials provided by John Sankey - Mansfield. Placebuzz does not warrant or accept any responsibility for the accuracy or completeness of the property descriptions or related information provided here and they do not constitute property particulars. Please contact John Sankey - Mansfield for full details and further information.





