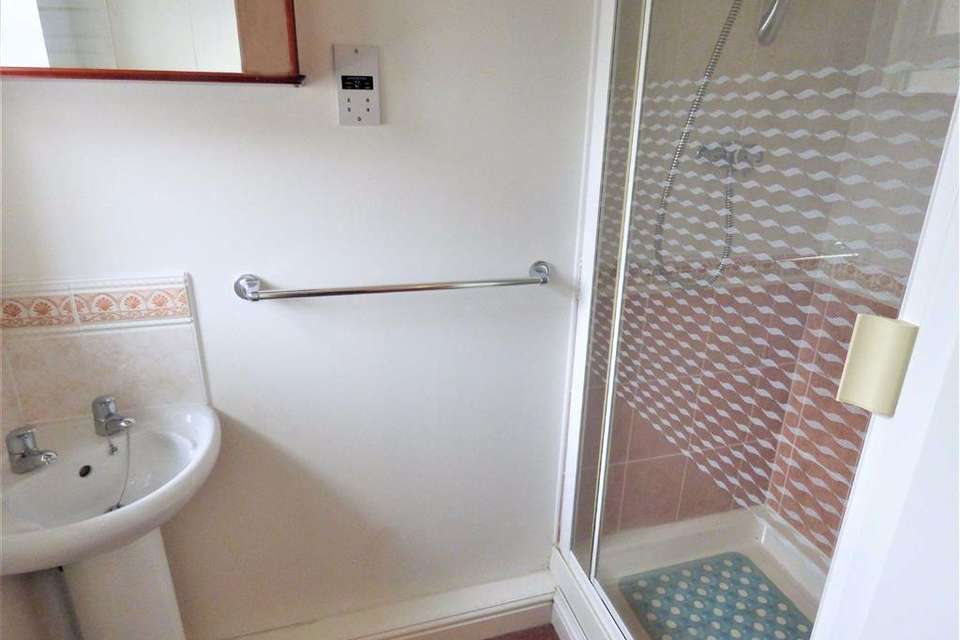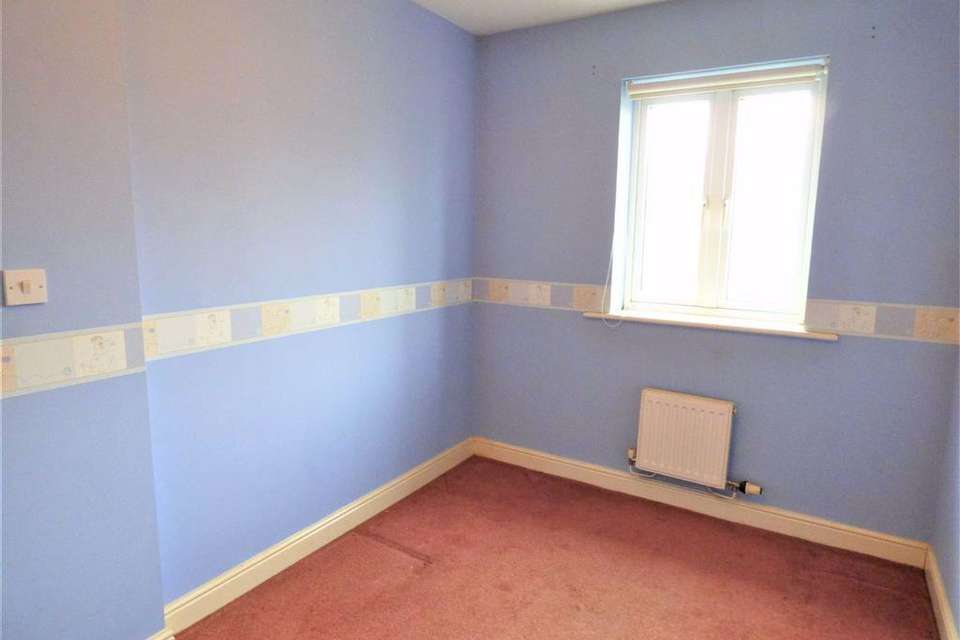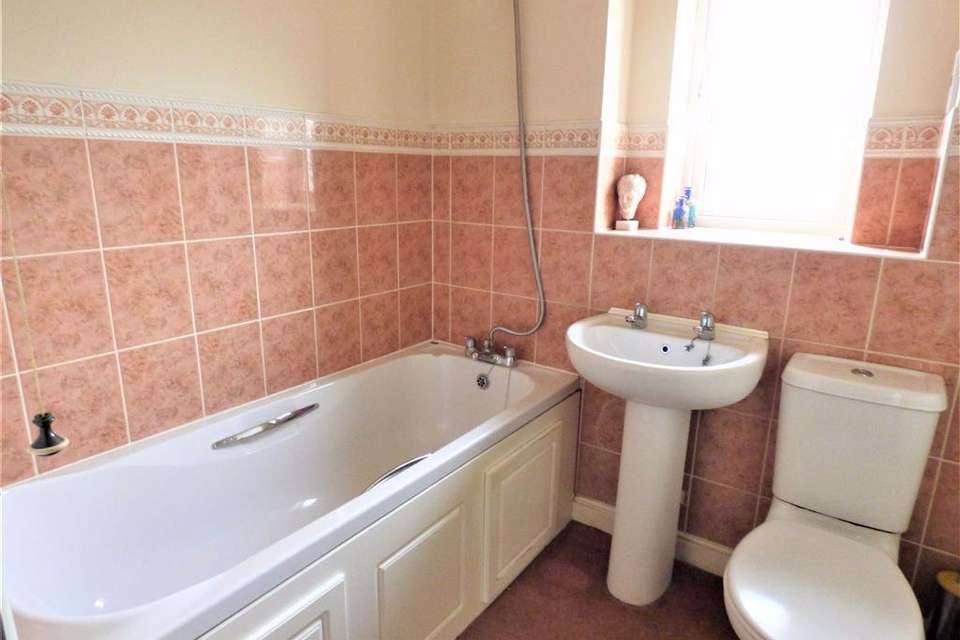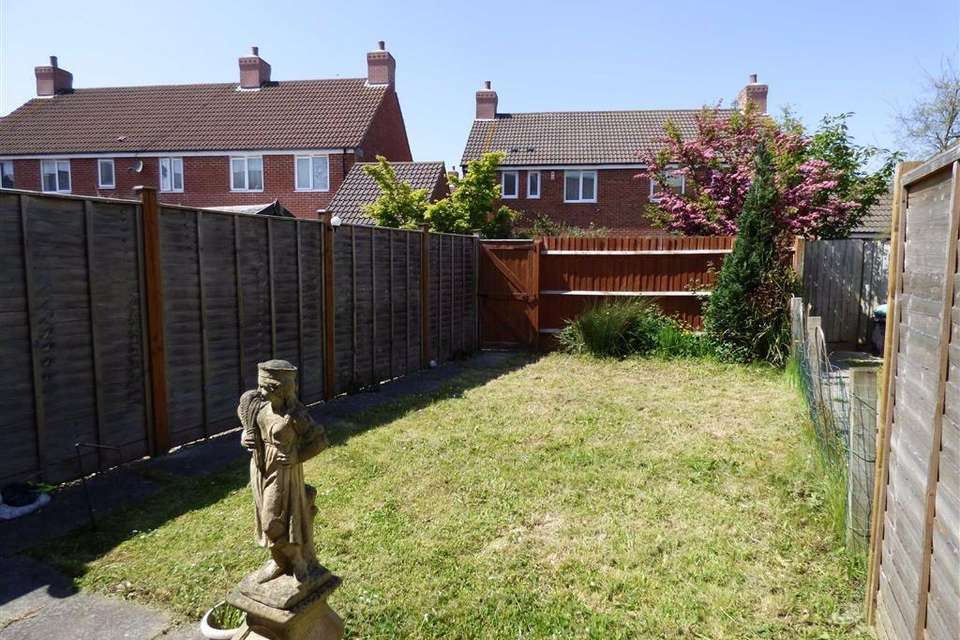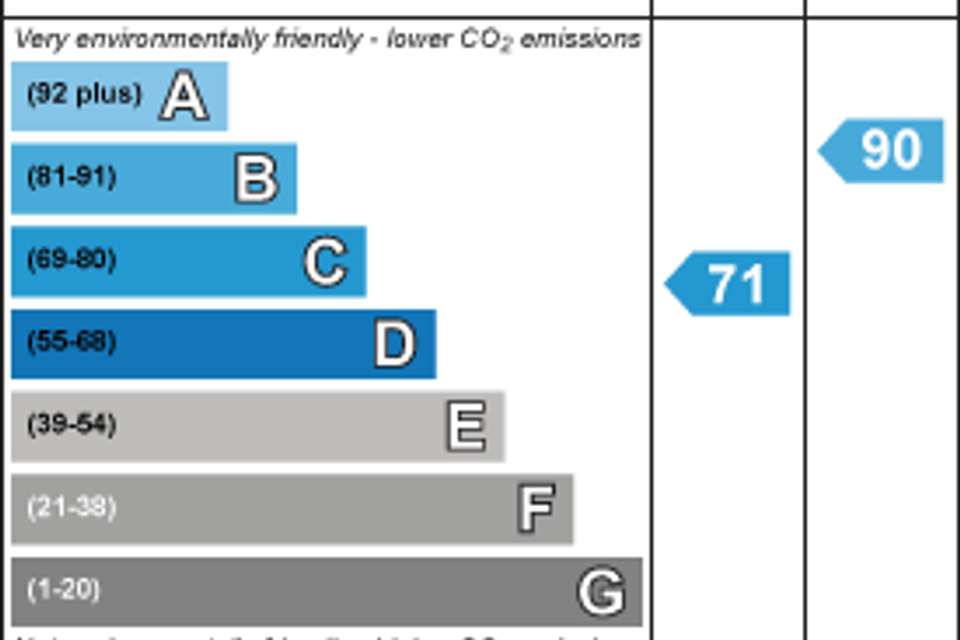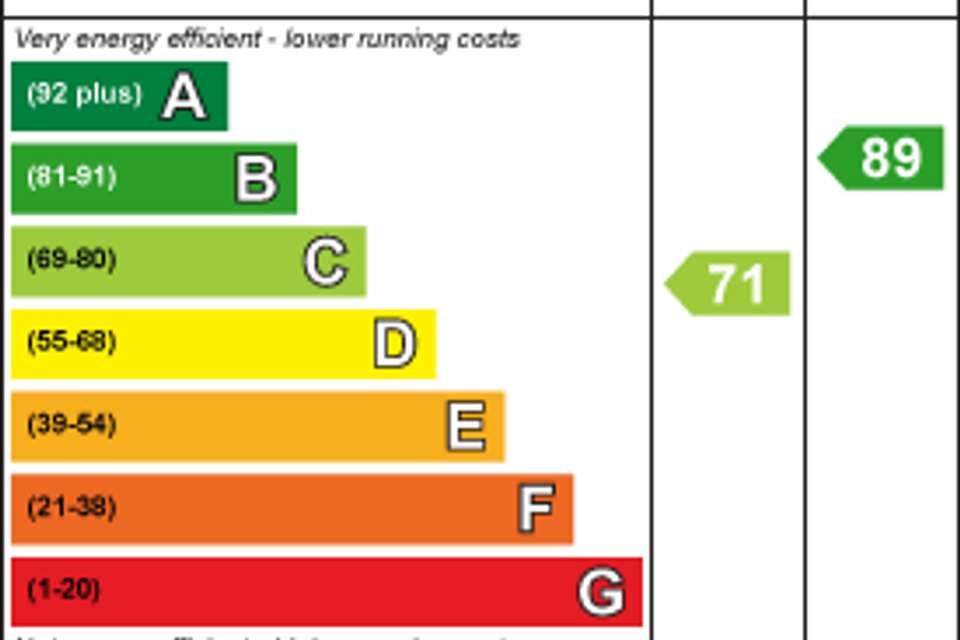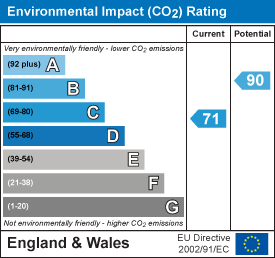2 bedroom terraced house for sale
ST GEORGESterraced house
bedrooms
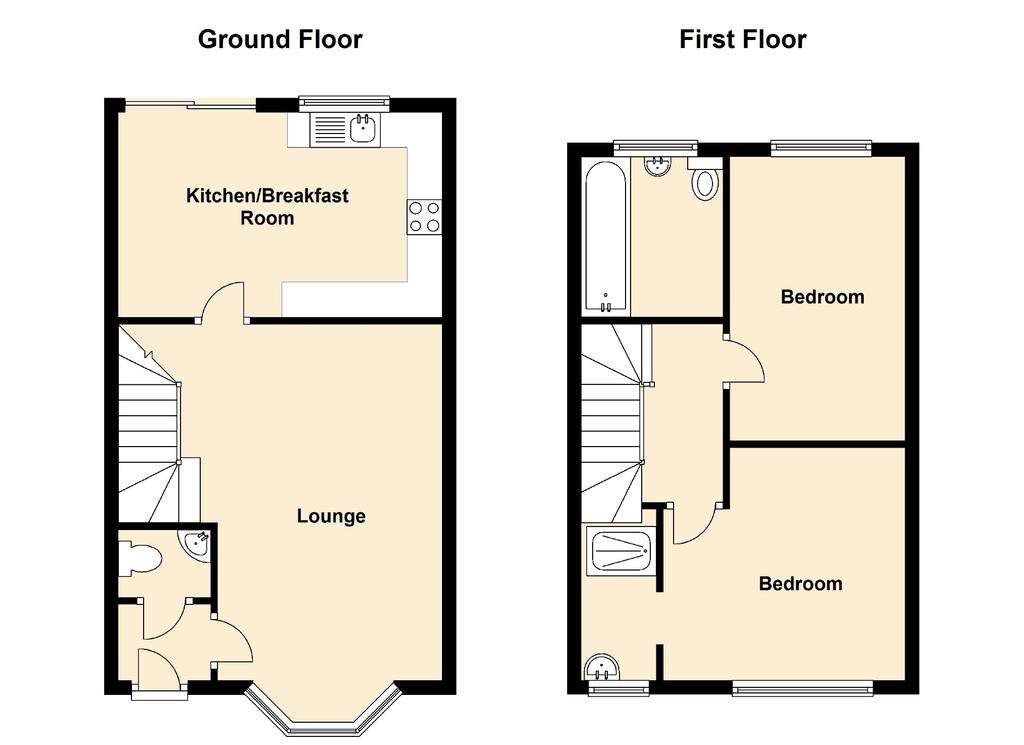
Property photos

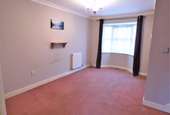
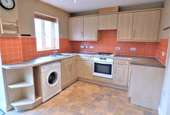
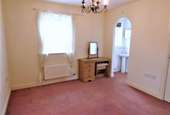
+6
Property description
Saxons are pleased to offer this terraced home to the market with no onward chain complications. The property is located on the edge of the development and offers excellent access to local amenities and the M5 corridor. The property requires a little updating but the price has been set to cover this. In brief entrance hall, cloakroom, lounge and kitchen breakfast room. On the first floor master bedroom with en-suite, a further bedroom and bathroom. Outside a good size private garden and garage & parking.
Entrance Hall - Via uPVC double-glazed door. Door to lounge and
Cloakroom - A white suite comprising low-level W.C and corner wash hand basin with tiled splash backs. Smooth ceiling with central light and extractor fan.
Lounge - 16'8" Into Bay x 10'6" (5.08m Into Bay x 3.20m) - Front aspect uPVC double-glazed bay window. Smooth coved ceiling with central light. Television and telephone point. Radiator. Stairs rising to first floor with under stair storage cupboard. Two radiators. Door to
Kitchen - 13'52 x 9'7" (5.28m x 2.92m) - Rear aspect uPVC double-glazed window and doors leading to rear garden. Fitted with a range of eye and base level units with rolled edge worktop surface over. Inset 11/2 bowl stainless steel sink with mixer taps and tiled splash backs. Built in four ring gas hob with oven under and extractor over. Space for tall fridge freezer. Space and plumbing for washing machine. Ample space for table. Smooth ceiling with inset spot lighting.
First Floor Landing - Smooth coved ceiling with central light and loft access.
Bedroom One - 12'3" x 11' (3.73m x 3.35m) - Front aspect uPVC double-glazed window. Smooth ceiling with inset spot lighting. Over stair storage cupboard. Radiator. Television and telephone point. Arch leading to
En-Suite Shower Room - Front aspect uPVC double-glazed obscured window. Comprising shower cubicle and wash hand basin. Shaver light point. Radiator. Smooth coved ceiling with extractor fan and central light.
Bedroom Two - 10'10" x 7'1" (3.30m x 2.16m) - Rear aspect uPVC double-glazed window. Smooth ceiling with central light. Radiator.
Bathroom - Rear aspect obscured uPVC double-glazed windows. A white suite comprising panel enclosed bath with mixer taps and hand held shower attachment, low-level W.C and pedestal wash hand basin. Radiator. Shaver light point. Smooth ceiling with central light and extractor fan.
Rear Garden - Fully enclosed laid mainly to lawn with patio area immediately to the rear of the property. Gated access to rear.
Garage - With up and over door. Additional storage area to the rear of the garage. Parking to front.
Directions - From Saxons Weston Office follow the Boulevard along Milton road and adjoining new Bristol road, take a left at the traffic lights, then a prompt right into Walford Avenue take the third right into Dunedin ,continue along taking a right into Riverside Close. Follow the road down to the bottom which bares to the left, the property can be found on the right hand side.
Money Laundering Regulations 2012 - Intending purchasers will be asked to produce identification and proof of financial status when an offer is received. We would ask for your cooperation in order that there will be no delay in agreeing the sale.
These particulars, whilst believed to be accurate are set out as a general outline only for guidance and do not constitute any part of an offer or contract. intending purchasers should not rely on them as statements of representation of fact but must satisfy themselves by inspection or otherwise as to their accuracy. No person in this firms employment has the authority to make or give any representation or warranty in respect of the property.
Entrance Hall - Via uPVC double-glazed door. Door to lounge and
Cloakroom - A white suite comprising low-level W.C and corner wash hand basin with tiled splash backs. Smooth ceiling with central light and extractor fan.
Lounge - 16'8" Into Bay x 10'6" (5.08m Into Bay x 3.20m) - Front aspect uPVC double-glazed bay window. Smooth coved ceiling with central light. Television and telephone point. Radiator. Stairs rising to first floor with under stair storage cupboard. Two radiators. Door to
Kitchen - 13'52 x 9'7" (5.28m x 2.92m) - Rear aspect uPVC double-glazed window and doors leading to rear garden. Fitted with a range of eye and base level units with rolled edge worktop surface over. Inset 11/2 bowl stainless steel sink with mixer taps and tiled splash backs. Built in four ring gas hob with oven under and extractor over. Space for tall fridge freezer. Space and plumbing for washing machine. Ample space for table. Smooth ceiling with inset spot lighting.
First Floor Landing - Smooth coved ceiling with central light and loft access.
Bedroom One - 12'3" x 11' (3.73m x 3.35m) - Front aspect uPVC double-glazed window. Smooth ceiling with inset spot lighting. Over stair storage cupboard. Radiator. Television and telephone point. Arch leading to
En-Suite Shower Room - Front aspect uPVC double-glazed obscured window. Comprising shower cubicle and wash hand basin. Shaver light point. Radiator. Smooth coved ceiling with extractor fan and central light.
Bedroom Two - 10'10" x 7'1" (3.30m x 2.16m) - Rear aspect uPVC double-glazed window. Smooth ceiling with central light. Radiator.
Bathroom - Rear aspect obscured uPVC double-glazed windows. A white suite comprising panel enclosed bath with mixer taps and hand held shower attachment, low-level W.C and pedestal wash hand basin. Radiator. Shaver light point. Smooth ceiling with central light and extractor fan.
Rear Garden - Fully enclosed laid mainly to lawn with patio area immediately to the rear of the property. Gated access to rear.
Garage - With up and over door. Additional storage area to the rear of the garage. Parking to front.
Directions - From Saxons Weston Office follow the Boulevard along Milton road and adjoining new Bristol road, take a left at the traffic lights, then a prompt right into Walford Avenue take the third right into Dunedin ,continue along taking a right into Riverside Close. Follow the road down to the bottom which bares to the left, the property can be found on the right hand side.
Money Laundering Regulations 2012 - Intending purchasers will be asked to produce identification and proof of financial status when an offer is received. We would ask for your cooperation in order that there will be no delay in agreeing the sale.
These particulars, whilst believed to be accurate are set out as a general outline only for guidance and do not constitute any part of an offer or contract. intending purchasers should not rely on them as statements of representation of fact but must satisfy themselves by inspection or otherwise as to their accuracy. No person in this firms employment has the authority to make or give any representation or warranty in respect of the property.
Council tax
First listed
Over a month agoEnergy Performance Certificate
ST GEORGES
Placebuzz mortgage repayment calculator
Monthly repayment
The Est. Mortgage is for a 25 years repayment mortgage based on a 10% deposit and a 5.5% annual interest. It is only intended as a guide. Make sure you obtain accurate figures from your lender before committing to any mortgage. Your home may be repossessed if you do not keep up repayments on a mortgage.
ST GEORGES - Streetview
DISCLAIMER: Property descriptions and related information displayed on this page are marketing materials provided by Saxons Estate Agents - Weston-super-Mare. Placebuzz does not warrant or accept any responsibility for the accuracy or completeness of the property descriptions or related information provided here and they do not constitute property particulars. Please contact Saxons Estate Agents - Weston-super-Mare for full details and further information.





