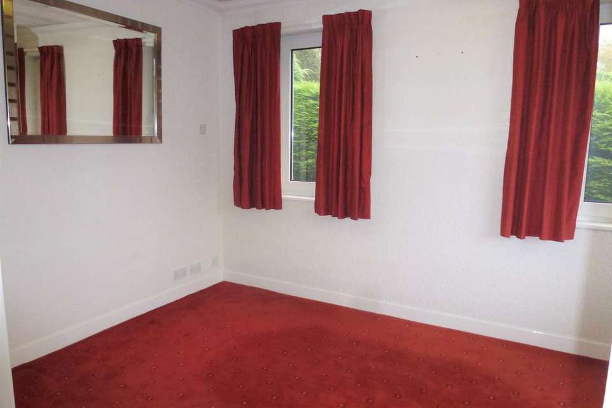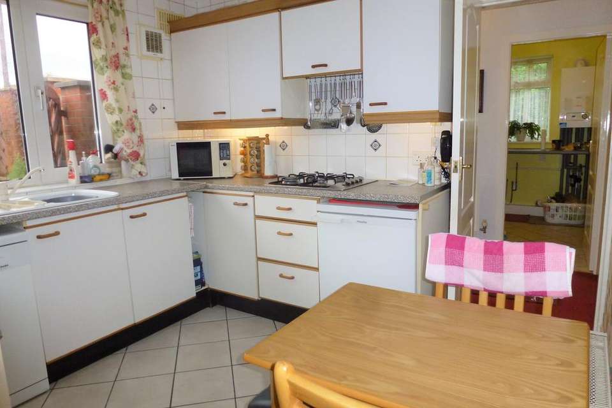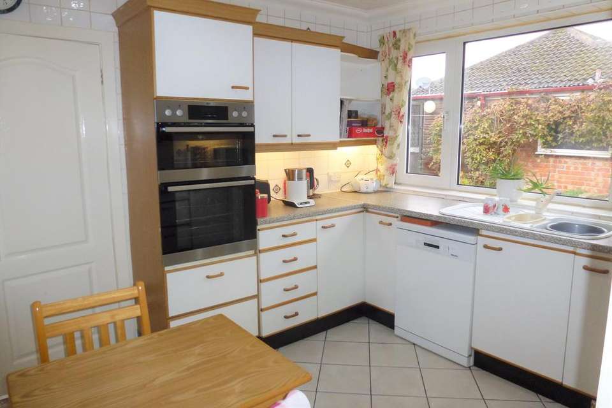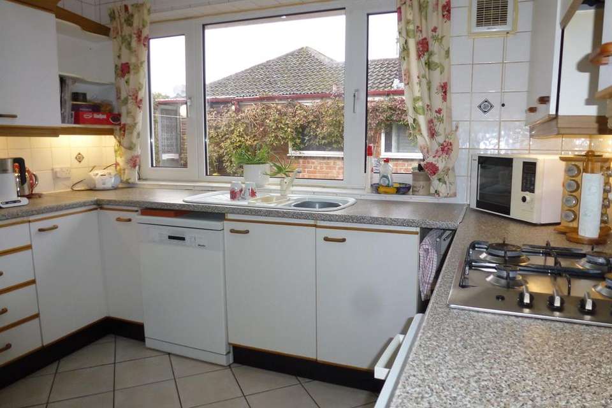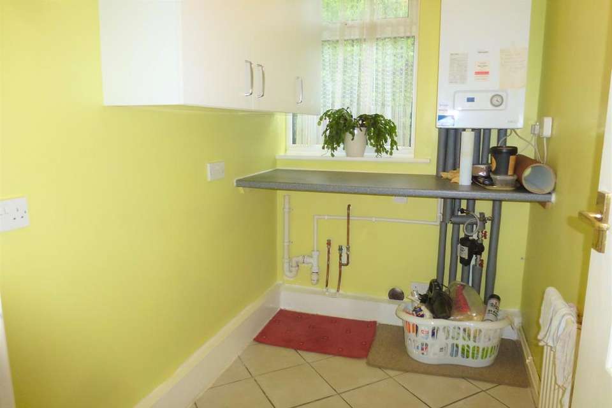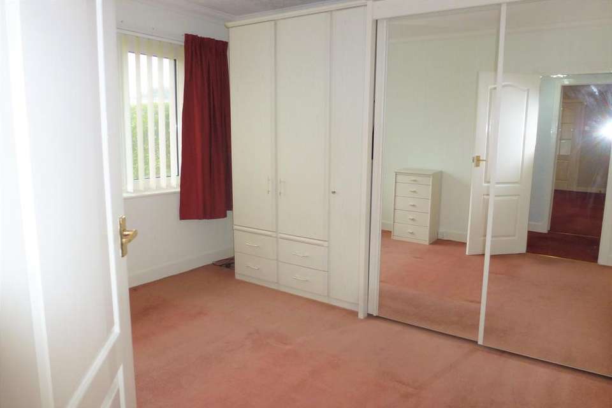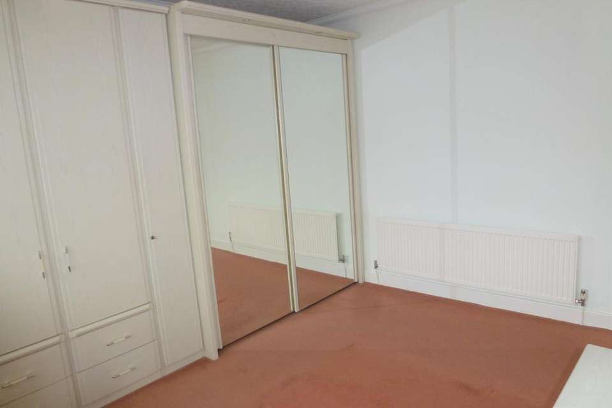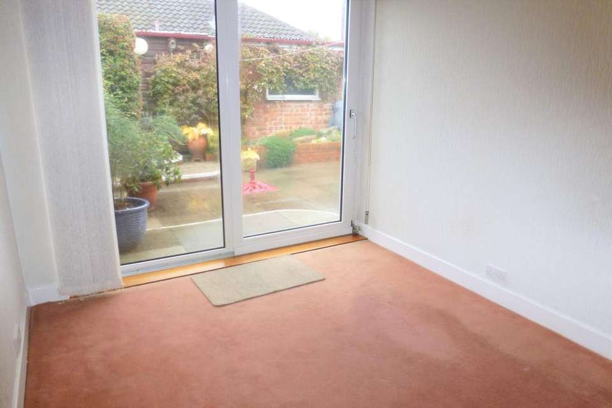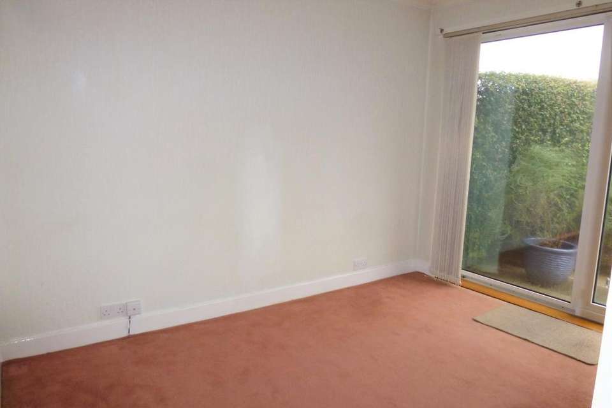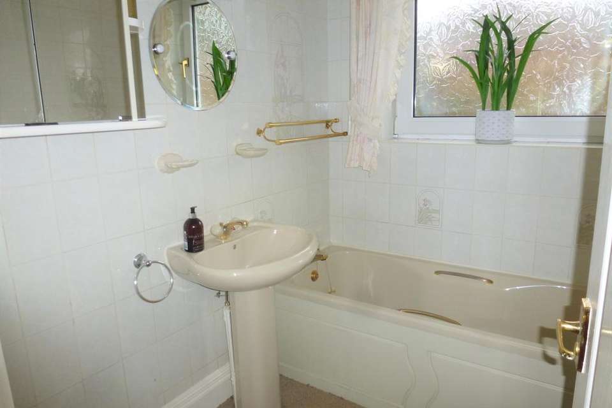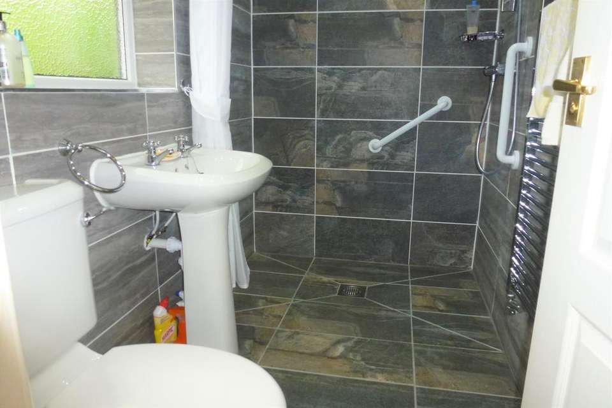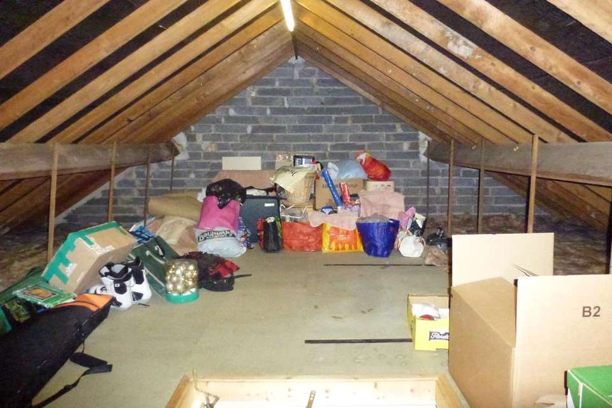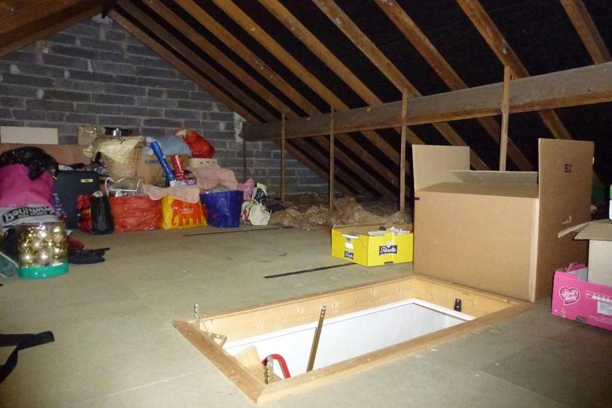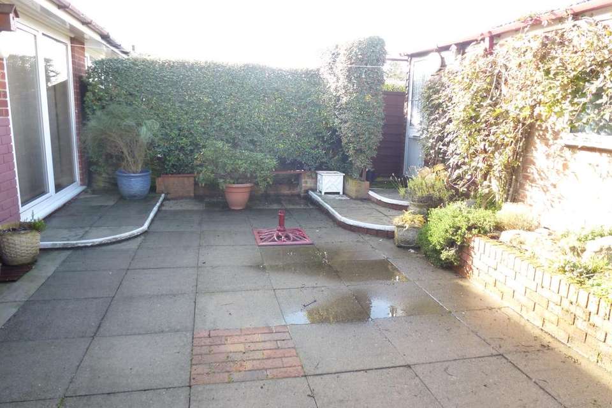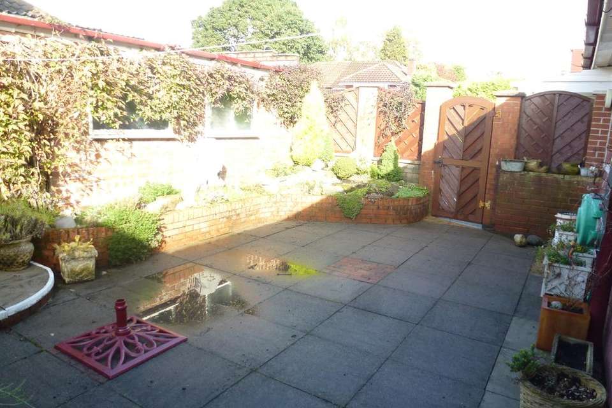2 bedroom semi-detached bungalow for sale
LANCASTER LANE, CLAYTON LE WOODS PR25bungalow
bedrooms
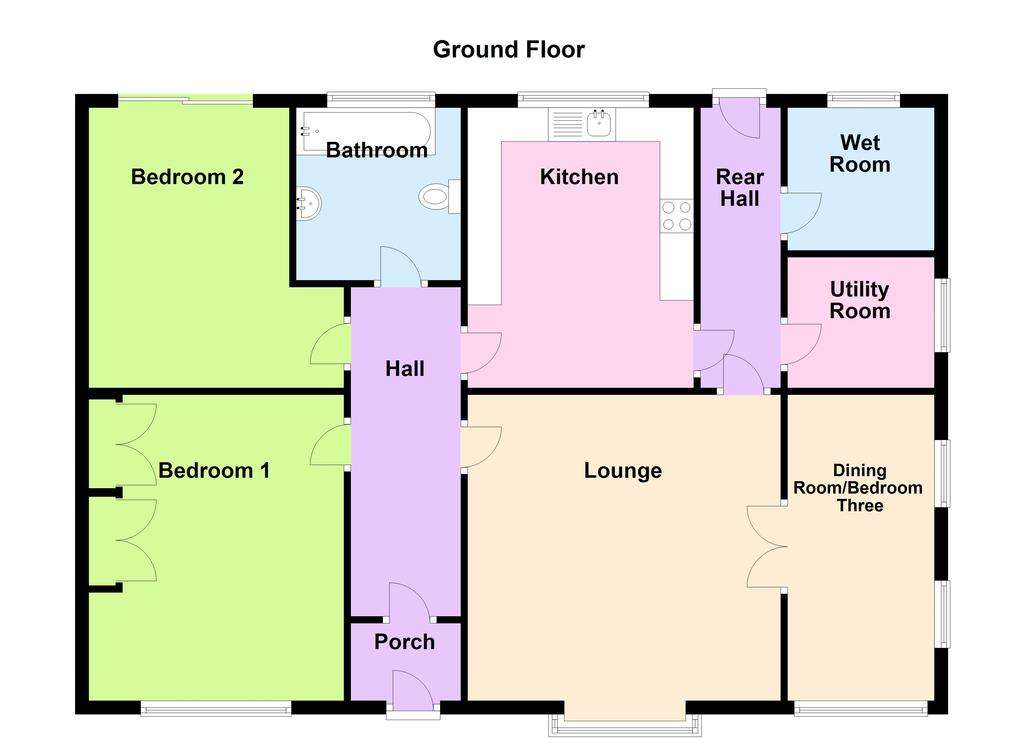
Property photos

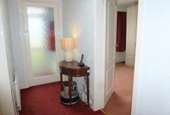
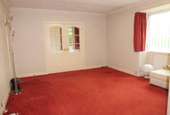
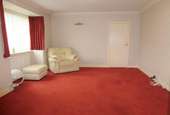
+16
Property description
HALLWAYLOUNGE DINING ROOM / 3rd BEDROOMDINING KITCHEN TWO FURTHER DOUBLE BEDROOMSMODERN WETROOM (MARCH 2020)FAMILY BATHROOMFULL UPVC DOUBLE GLAZINGGAS CENTRAL HEATINGGARDENS TO FRONT, SIDE & REARDRIVEWAY PARKING FOR TWO VEHICLES GARAGE & WORKSHOPALARM SYSTEMUPVC FASCIA'S & SOFFITS*NO CHAIN*Ideally located within walking distance of local shops & Cuerden Valley. Bus stop outside the property & Motorway access approx 2 minutes drive. Preston City Centre approx 15 minutes drive.THE ACCOMMODATION OFFERS (all sizes are approx):-VESTIBULE with upvc D/G front door & top window, meter cupboard, C/H radiator, coving to ceiling, inner door to:HALLWAY with C/H radiator, drop down ladder access to fully boarded & insulated loft with light and power, could be converted to room if required.LOUNGE 16'2" x 14'5" with upvc D/G bay window, C/H radiator, TV point, coving to ceiling, double doors to:. DINING ROOM / 3rd BEDROOM 13'9" x 8'3" with 3 x upvc D/G windows, C/H radiator, coving to ceiling.DINING KITCHEN 11'4" x 9'9" with wall, base units and drawers, contrasting laminate worktops, 1½ bowl sink unit & mixer tap, AEG double oven/grill and four ring gas hob, extractor fan, plumbed for dishwasher, space for fridge, part tiled walls, tiled walls, upvc D/G window, C/H radiator.UTILITY ROOM 8'2" x 5'9" with wall cupboards, space for fridge freezer, plumbed for washer, vented for tumble drier, wall mounted Glow-Worm condensing combi boiler, C/H radiator, tiled floor, upvc D/G window, expelair fan, coving to ceiling.WET-ROOM installed in March 2020 shower area with grab handles, low level wc and wash hand basin, upvc D/G window, underfloor heating, chrome heated radiator, shaver socket, expelair fan, inset tights.REAR HALLWAY with upvc D/G door to driveway & rear garden, C/H radiator.BEDROOM ONE (front) 12' x 10'8" with D/G window, C/H radiator, wardrobes & drawers (not fitted).BEDROOM TWO / SNUG (rear) 11'4" x 8'4" currently used as a sitting room/snug with C/H radiator, coving to ceiling, upvc D/G sliding patio doors leading to private courtyard garden.FAMILY BATHROOM 6'8" x 6'8" with three piece suite comprising of panel bath, low level wc and wash hand basin, fully tiled walls, upvc D/G window, airing cupboard and storage.OUTSIDE Front garden with an abundance of mature plants and shrubs, paved patio, side garden with raised borders. Rear garden with driveway parking for two vehicles, single garage with up and over door, light and power. Gated access to private rear courtyard garden with paved patio, raised borders, tap and workshop/shed with light & power.SERVICES ALL MAINS SERVICES ARE CONNECTED.LOCAL AUTHORITY CHORLEY BOROUGH COUNCIL BAND 'C' COMMENTS A very well maintained and extended true bungalow offering flexible living space and benefitting from upvc D/G, gas C/H, new wet-room & separate bathroom, two/three bedrooms, large lounge, dining kitchen & utility room.*NO CHAIN*MUST BE VIEWED*
Council tax
First listed
Over a month agoLANCASTER LANE, CLAYTON LE WOODS PR25
Placebuzz mortgage repayment calculator
Monthly repayment
The Est. Mortgage is for a 25 years repayment mortgage based on a 10% deposit and a 5.5% annual interest. It is only intended as a guide. Make sure you obtain accurate figures from your lender before committing to any mortgage. Your home may be repossessed if you do not keep up repayments on a mortgage.
LANCASTER LANE, CLAYTON LE WOODS PR25 - Streetview
DISCLAIMER: Property descriptions and related information displayed on this page are marketing materials provided by Brian Pilkington Estate Agents - Leyland. Placebuzz does not warrant or accept any responsibility for the accuracy or completeness of the property descriptions or related information provided here and they do not constitute property particulars. Please contact Brian Pilkington Estate Agents - Leyland for full details and further information.





