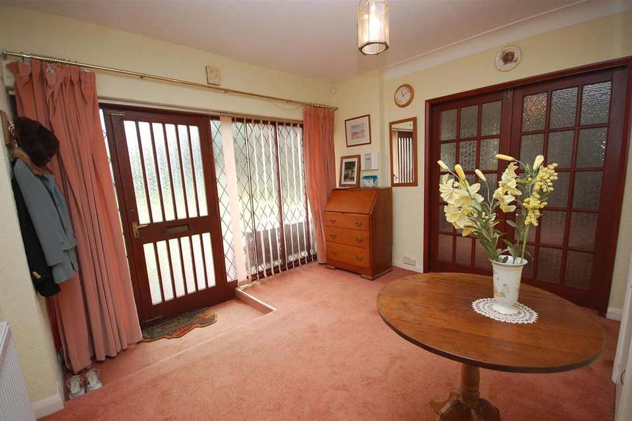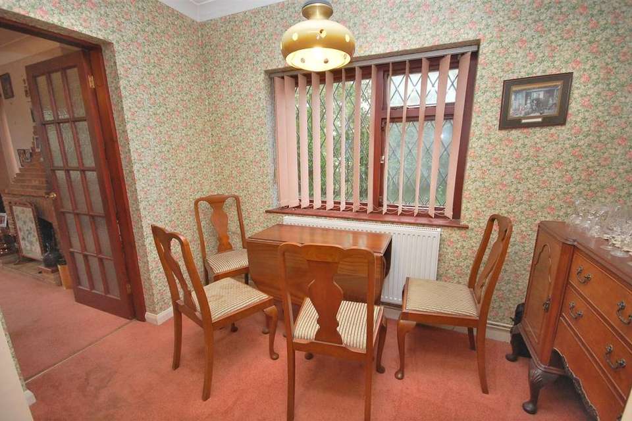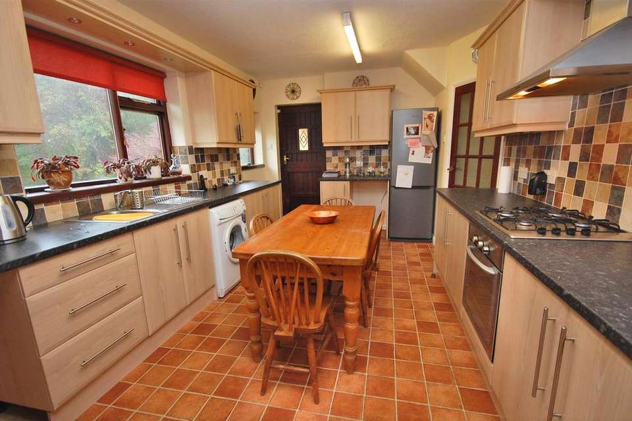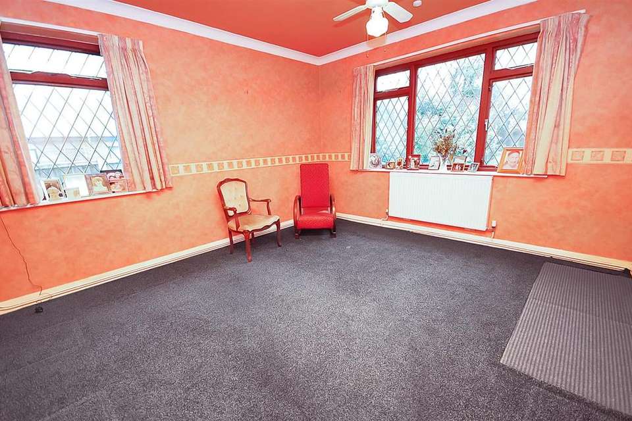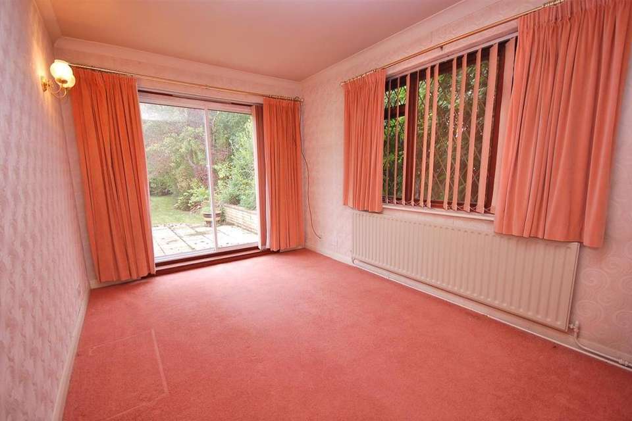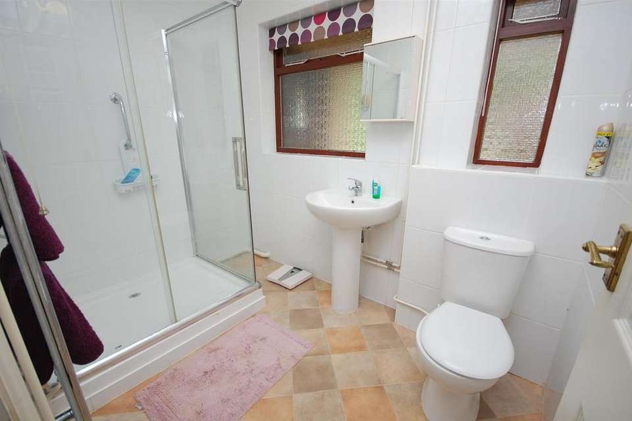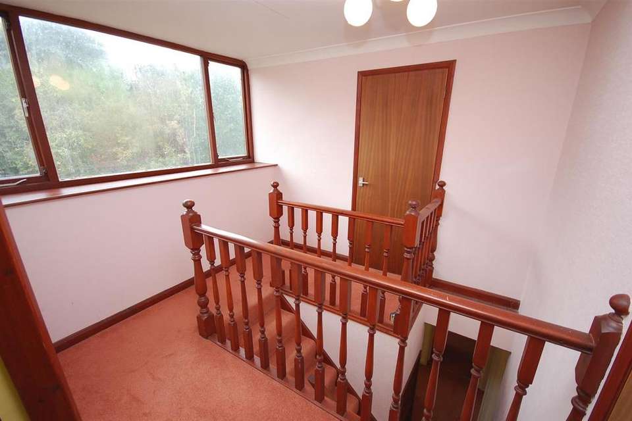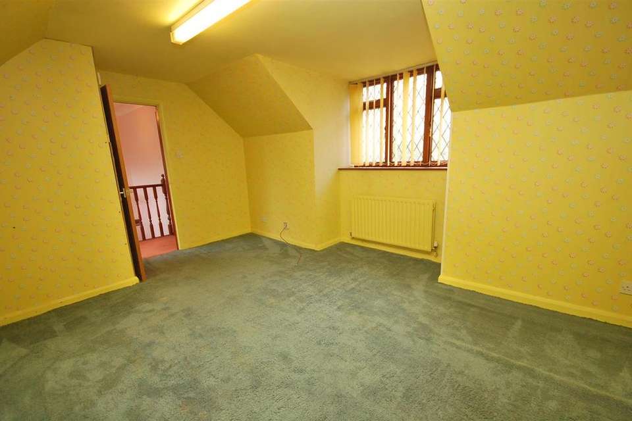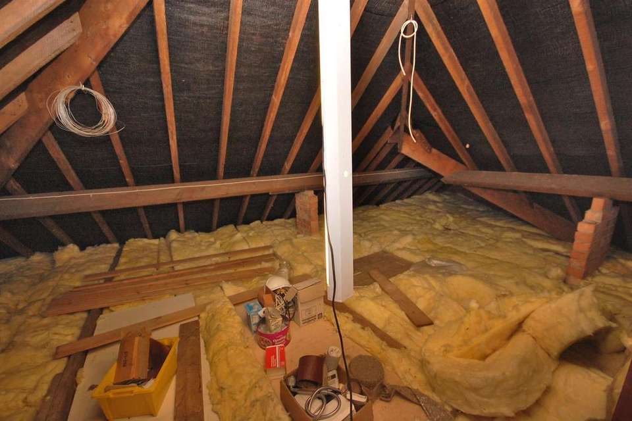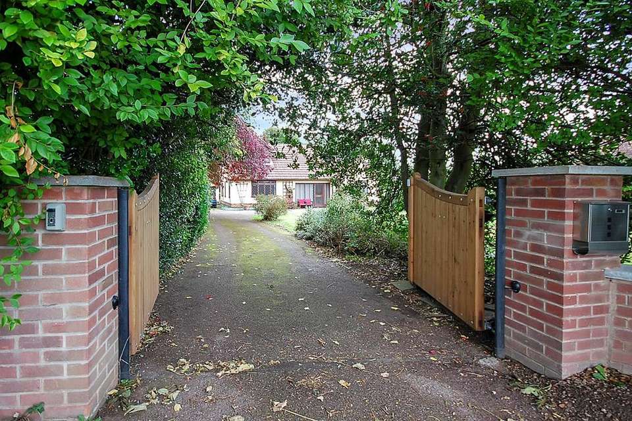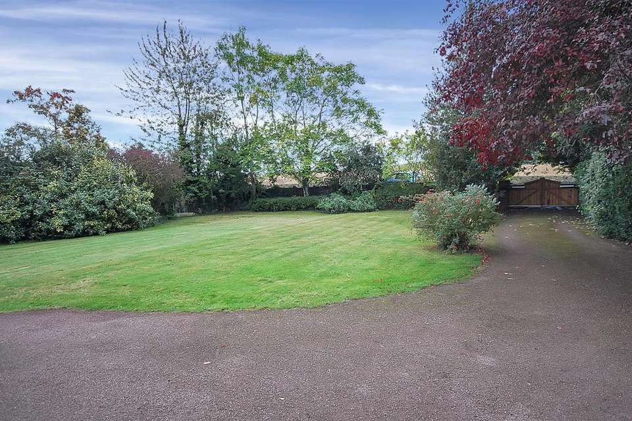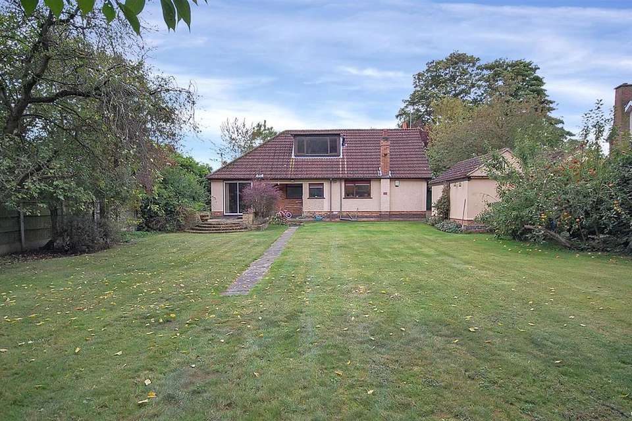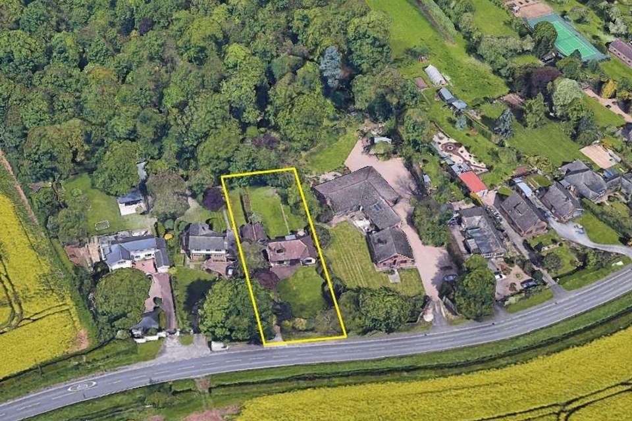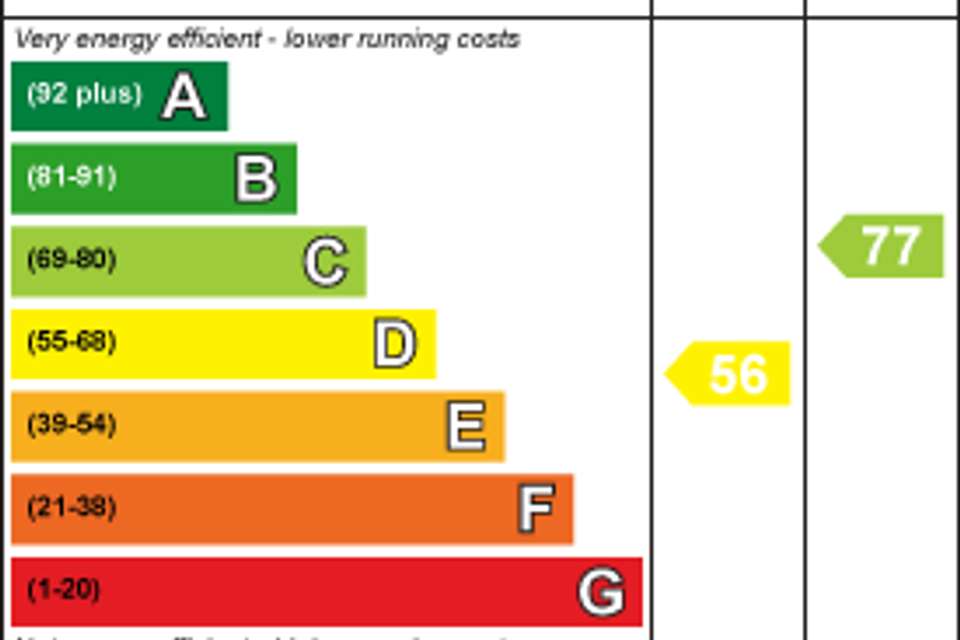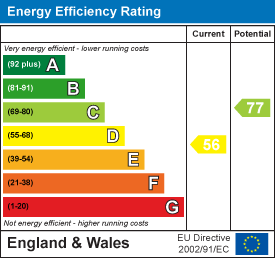3 bedroom detached house for sale
Cotgrave Road, Plumtree, Nottinghamdetached house
bedrooms
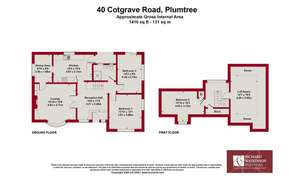
Property photos

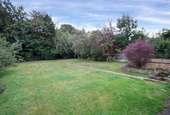
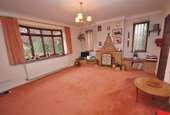
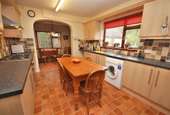
+14
Property description
* INDIVIDUAL DETACHED PROPERTY * 3 DOUBLE BEDROOMS * FURTHER REDEVELOPMENT POTENTIAL * SUPERB 0.36 ACRE PLOT * VERSATILE ACCOMMODATION AT 1,300 SQ.FT. * DRIVE WITH ELECTRIC GATES * DETACHED DOUBLE GARAGE * DESIRABLE SEMI RURAL LOCATION * FIELDS TO FRONT, WOODLAND TO REAR * NO UPWARD CHAIN *
We are delighted to offer to the open market this individual detached two storey family home which is situated in a highly sought after semi rural location equal distance between the villages of Plumtree, Tollerton and Cotgrave, surrounded by similar unique detached residential dwellings affording open views across the road to the front over the neighbouring hills and fields and a backdrop of the neighbouring Tollerton wood at the rear.
The property stands upon its own fully enclosed and mature plot totalling in the region of 0.36 acres with the detached house and double garage sitting central to the plot affording a large and impressive frontage with secure electric gates and sweeping driveway coupled with a large and predominantly lawned garden at the rear. Inside the property provides approximately 1,300 sq.ft. of living space with spacious rooms and a versatile layout including a central reception hall, lounge, open plan dining kitchen, two ground floor double bedrooms and shower room and staircase leading up to a galleried landing and third double bedroom on the first floor with further potential to convert more of the open loft space if required. The house would benefit from some general updating to its fixtures and fittings although has all mains services connected and gas fired central heating and provides tremendous scope as a simple refurbishment or a wider redevelopment project subject to any necessary planning.
Accompanied viewings via the selling agent are available by appointment with the property being marketed with no upward chain.
Accommodation - A timber and obscure glazed front door with glazed side panelling opens into a reception hall.
Reception Hall - 4.27m x 3.45m including stairs (14'0" x 11'4" incl - A spacious entrance to the property sitting central to the ground floor accommodation with a turning staircase rising to the first floor and storage cupboard beneath, coved ceiling, phone point and a set of glazed double doors to the lounge.
Lounge - 4.83m x 4.11m (15'10" x 13'6") - With a feature brick built fireplace having an open fire and grate inset to the chimney breast, storage and shelving to the recesses and two picture windows to side, a further bay window overlooking the front garden, coved ceiling, tv and cable connections and a glazed door through to the dining area.
Dining Area - 3.00m x 1.98m (9'10" x 6'6") - A small dining area open plan to the kitchen with an archway, window to side and coved ceiling.
Kitchen - 4.67m x 3.15m (15'4" x 10'4") - The kitchen is fitted with a range of modern cabinets and drawers finished with granite effect worktops having a tiled surround and stainless steel sink, appliance spaces including plumbing for a washing machine, built-in stainless steel oven with a gas hob and extractor above, two windows overlooking the rear garden, tile effect vinyl floor, stable door opening out to the rear porch and garden and glazed door back through to the entrance hall.
Bedroom One - 3.91m x 3.68m (12'10" x 12'1") - This main double bedroom has a coved ceiling, tv aerial and windows to the front and side.
Bedroom Two - 4.34m x 2.74m (14'3" x 9'0") - A second double bedroom on the ground floor, versatile in its use having a window to side and a set of sliding patio doors opening out onto a paved terrace and rear garden, bedside wall lights, tv aerial and coved ceiling.
Shower Room - 2.57m x 1.78m (8'5" x 5'10") - Fully tiled to the walls and fitted with a three piece white suite with chrome fittings including a wc, wash basin with mixer tap and a large shower with chrome and glazed sliding enclosure and a chrome thermostatic shower fitment, tile effect vinyl floor, two obscure windows to rear, mirrored wall cabinet and a chrome heated towel rail.
First Floor Galleried Landing - 2.77m x 2.67m including stairs (9'1" x 8'9" includ - A turning staircase with balustrade rises up to a galleried landing with a large dormer window overlooking the rear garden, coved ceiling, access to the remaining loft space, walk-in storage cupboard 8'8" x 4'7" and door to bedroom three.
Bedroom Three - 4.83m max x 3.12m plus dormer (15'10" max x 10'3" - A third double bedroom on the first floor forming part of a loft conversion added later than the original build with a partly vaulted ceiling, cupboard housing the Baxi gas central heating condensing and combi boiler installed within the last couple of years, dormer window to front and tv aerial.
Loft Space - 4.45m x 3.05m (14'7" x 10'0") - The measurements are taken at the height of the purlins with the floor area extending further at a lower level into the remaining eaves, providing further potential to increase the upstairs accommodation subject to any necessary planning and building regulations.
Outside - The property occupies a semi rural location between the villages of Plumtree, Cotgrave and Tollerton being one of several individual detached dwellings, set back from the road with lovely open views to the front across the neighbouring hills and fields and a backdrop to the rear of mature trees and the neighbouring woodland. The house sits within its own well established plot in the region of 0.36 of an acre with a large front garden predominantly laid to lawn edged with well stocked borders and mature shrubs and trees, the boundaries are enclosed by timber fencing. At the entrance a low level brick wall with pillars and a set of electric and recently installed double timber gates provide security and open onto a sweeping tarmac driveway leading up to the front of the house providing turning space and car standing for several vehicles, continuing to the side where there is a detached double garage.
Double Garage - A detached double garage in brick and render to match the house with a tiled roof, the garaging is laid out as two separate single garages both with roller shutter doors, power and light and windows to the rear.
Rear Garden - The property sits central to its plot affording a large rear garden predominantly laid to lawn with a path running through the centre. A raised paved patio with stone wall, raised flowerbed and steps down onto the lawn, rear open porch, outside light and door leading into the kitchen. The rear garden is fully enclosed by timber panelled fencing with concrete posts and gravel boards, it backs onto the neighbouring woodland with two timber sheds at the foot. A mature Beech hedgerow sections off a further strip of lawned garden which had been previously laid out as a vegetable patch to the rear of the double garage and a wooden picket fence to the neighbouring boundary.
Council Tax - We are led to believe by Rushcliffe Borough Council the property falls into Council Tax Band F.
Viewings - By appointment with Richard Watkinson & Partners.
We are delighted to offer to the open market this individual detached two storey family home which is situated in a highly sought after semi rural location equal distance between the villages of Plumtree, Tollerton and Cotgrave, surrounded by similar unique detached residential dwellings affording open views across the road to the front over the neighbouring hills and fields and a backdrop of the neighbouring Tollerton wood at the rear.
The property stands upon its own fully enclosed and mature plot totalling in the region of 0.36 acres with the detached house and double garage sitting central to the plot affording a large and impressive frontage with secure electric gates and sweeping driveway coupled with a large and predominantly lawned garden at the rear. Inside the property provides approximately 1,300 sq.ft. of living space with spacious rooms and a versatile layout including a central reception hall, lounge, open plan dining kitchen, two ground floor double bedrooms and shower room and staircase leading up to a galleried landing and third double bedroom on the first floor with further potential to convert more of the open loft space if required. The house would benefit from some general updating to its fixtures and fittings although has all mains services connected and gas fired central heating and provides tremendous scope as a simple refurbishment or a wider redevelopment project subject to any necessary planning.
Accompanied viewings via the selling agent are available by appointment with the property being marketed with no upward chain.
Accommodation - A timber and obscure glazed front door with glazed side panelling opens into a reception hall.
Reception Hall - 4.27m x 3.45m including stairs (14'0" x 11'4" incl - A spacious entrance to the property sitting central to the ground floor accommodation with a turning staircase rising to the first floor and storage cupboard beneath, coved ceiling, phone point and a set of glazed double doors to the lounge.
Lounge - 4.83m x 4.11m (15'10" x 13'6") - With a feature brick built fireplace having an open fire and grate inset to the chimney breast, storage and shelving to the recesses and two picture windows to side, a further bay window overlooking the front garden, coved ceiling, tv and cable connections and a glazed door through to the dining area.
Dining Area - 3.00m x 1.98m (9'10" x 6'6") - A small dining area open plan to the kitchen with an archway, window to side and coved ceiling.
Kitchen - 4.67m x 3.15m (15'4" x 10'4") - The kitchen is fitted with a range of modern cabinets and drawers finished with granite effect worktops having a tiled surround and stainless steel sink, appliance spaces including plumbing for a washing machine, built-in stainless steel oven with a gas hob and extractor above, two windows overlooking the rear garden, tile effect vinyl floor, stable door opening out to the rear porch and garden and glazed door back through to the entrance hall.
Bedroom One - 3.91m x 3.68m (12'10" x 12'1") - This main double bedroom has a coved ceiling, tv aerial and windows to the front and side.
Bedroom Two - 4.34m x 2.74m (14'3" x 9'0") - A second double bedroom on the ground floor, versatile in its use having a window to side and a set of sliding patio doors opening out onto a paved terrace and rear garden, bedside wall lights, tv aerial and coved ceiling.
Shower Room - 2.57m x 1.78m (8'5" x 5'10") - Fully tiled to the walls and fitted with a three piece white suite with chrome fittings including a wc, wash basin with mixer tap and a large shower with chrome and glazed sliding enclosure and a chrome thermostatic shower fitment, tile effect vinyl floor, two obscure windows to rear, mirrored wall cabinet and a chrome heated towel rail.
First Floor Galleried Landing - 2.77m x 2.67m including stairs (9'1" x 8'9" includ - A turning staircase with balustrade rises up to a galleried landing with a large dormer window overlooking the rear garden, coved ceiling, access to the remaining loft space, walk-in storage cupboard 8'8" x 4'7" and door to bedroom three.
Bedroom Three - 4.83m max x 3.12m plus dormer (15'10" max x 10'3" - A third double bedroom on the first floor forming part of a loft conversion added later than the original build with a partly vaulted ceiling, cupboard housing the Baxi gas central heating condensing and combi boiler installed within the last couple of years, dormer window to front and tv aerial.
Loft Space - 4.45m x 3.05m (14'7" x 10'0") - The measurements are taken at the height of the purlins with the floor area extending further at a lower level into the remaining eaves, providing further potential to increase the upstairs accommodation subject to any necessary planning and building regulations.
Outside - The property occupies a semi rural location between the villages of Plumtree, Cotgrave and Tollerton being one of several individual detached dwellings, set back from the road with lovely open views to the front across the neighbouring hills and fields and a backdrop to the rear of mature trees and the neighbouring woodland. The house sits within its own well established plot in the region of 0.36 of an acre with a large front garden predominantly laid to lawn edged with well stocked borders and mature shrubs and trees, the boundaries are enclosed by timber fencing. At the entrance a low level brick wall with pillars and a set of electric and recently installed double timber gates provide security and open onto a sweeping tarmac driveway leading up to the front of the house providing turning space and car standing for several vehicles, continuing to the side where there is a detached double garage.
Double Garage - A detached double garage in brick and render to match the house with a tiled roof, the garaging is laid out as two separate single garages both with roller shutter doors, power and light and windows to the rear.
Rear Garden - The property sits central to its plot affording a large rear garden predominantly laid to lawn with a path running through the centre. A raised paved patio with stone wall, raised flowerbed and steps down onto the lawn, rear open porch, outside light and door leading into the kitchen. The rear garden is fully enclosed by timber panelled fencing with concrete posts and gravel boards, it backs onto the neighbouring woodland with two timber sheds at the foot. A mature Beech hedgerow sections off a further strip of lawned garden which had been previously laid out as a vegetable patch to the rear of the double garage and a wooden picket fence to the neighbouring boundary.
Council Tax - We are led to believe by Rushcliffe Borough Council the property falls into Council Tax Band F.
Viewings - By appointment with Richard Watkinson & Partners.
Council tax
First listed
Over a month agoEnergy Performance Certificate
Cotgrave Road, Plumtree, Nottingham
Placebuzz mortgage repayment calculator
Monthly repayment
The Est. Mortgage is for a 25 years repayment mortgage based on a 10% deposit and a 5.5% annual interest. It is only intended as a guide. Make sure you obtain accurate figures from your lender before committing to any mortgage. Your home may be repossessed if you do not keep up repayments on a mortgage.
Cotgrave Road, Plumtree, Nottingham - Streetview
DISCLAIMER: Property descriptions and related information displayed on this page are marketing materials provided by Richard Watkinson & Partners - Radcliffe-On-Trent. Placebuzz does not warrant or accept any responsibility for the accuracy or completeness of the property descriptions or related information provided here and they do not constitute property particulars. Please contact Richard Watkinson & Partners - Radcliffe-On-Trent for full details and further information.





