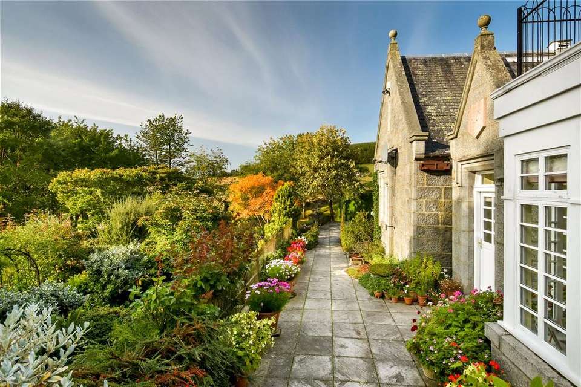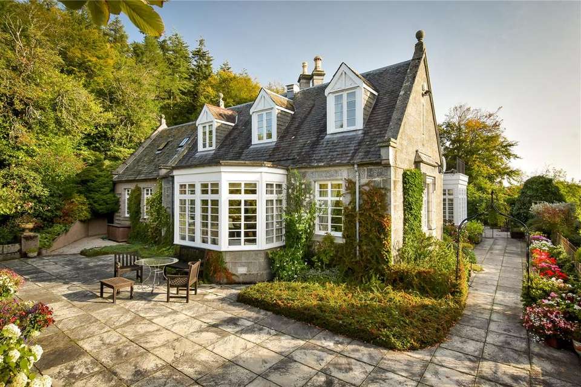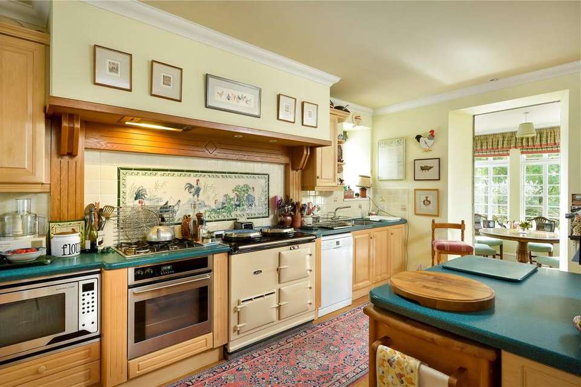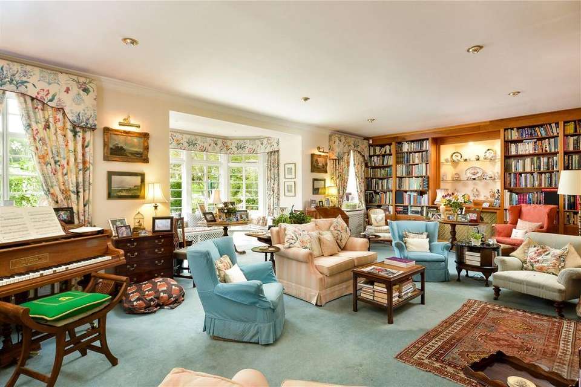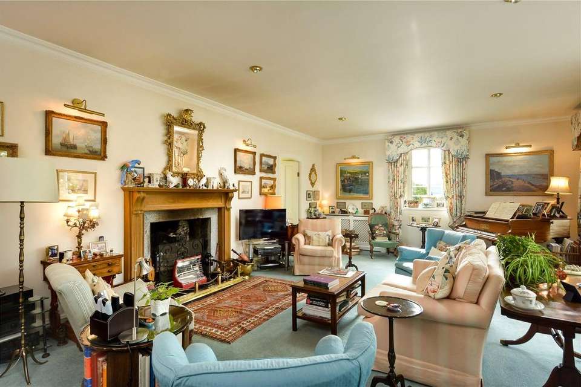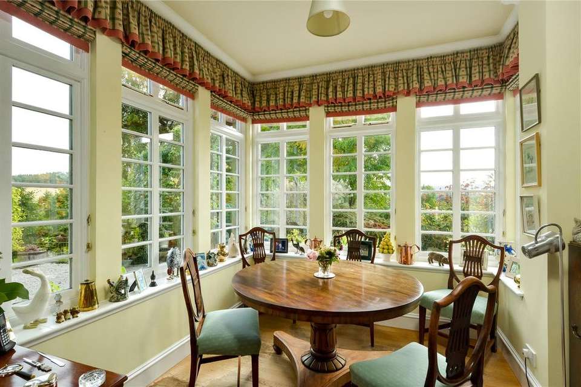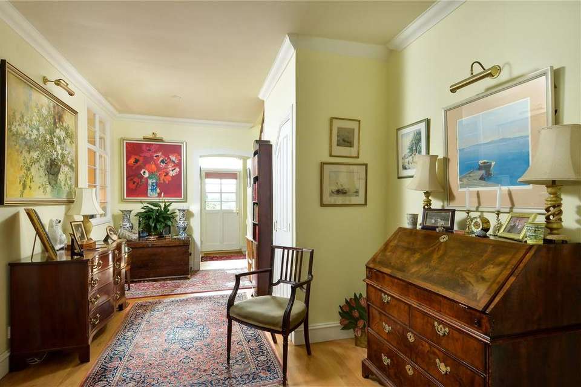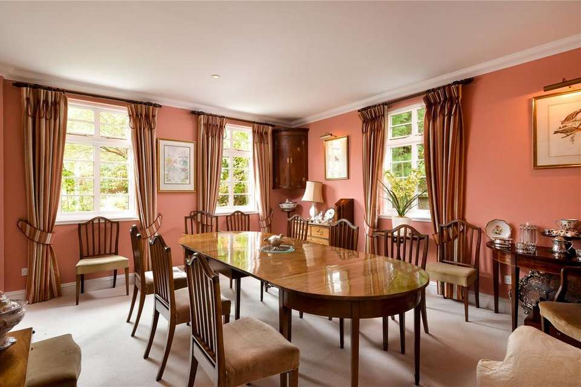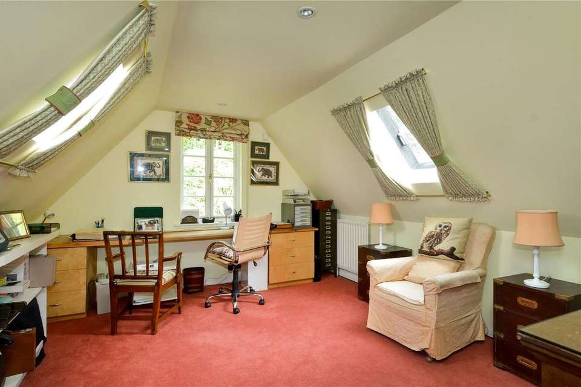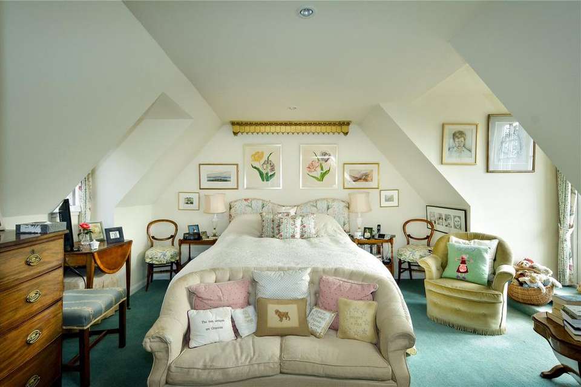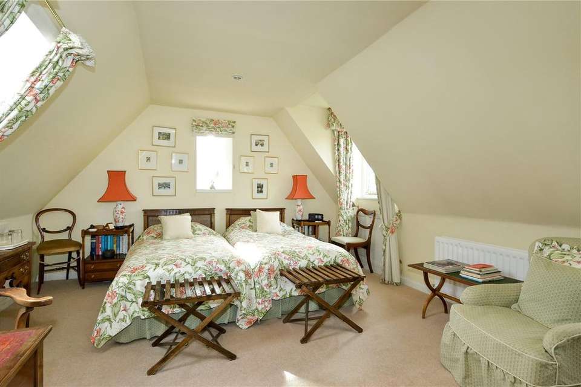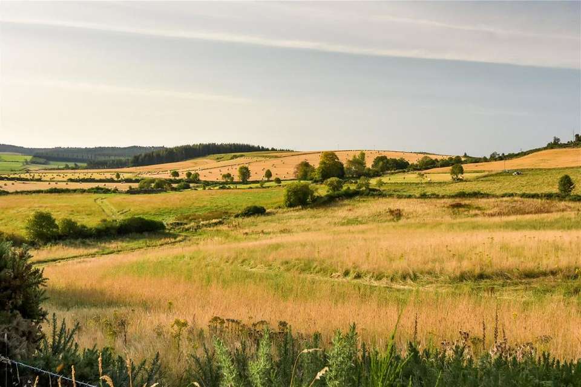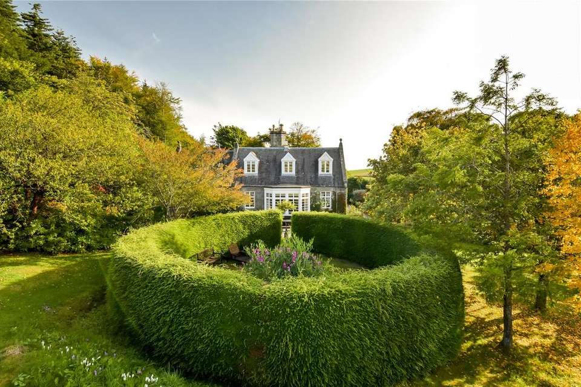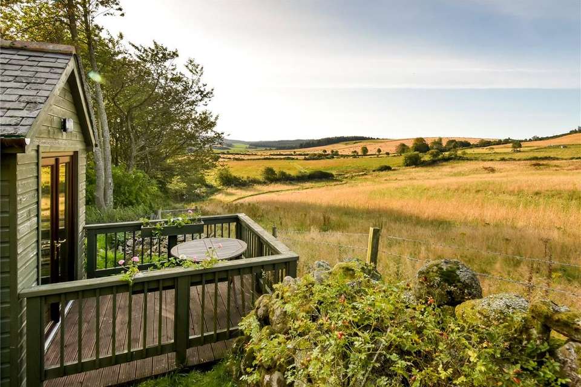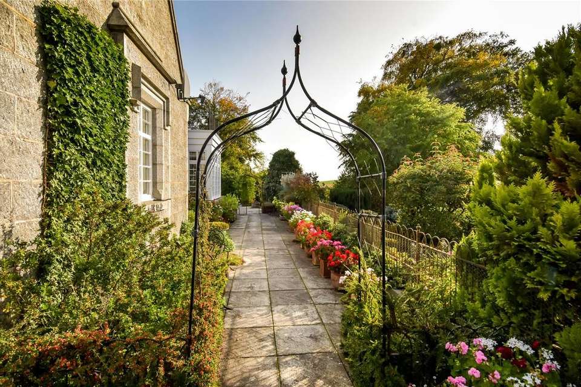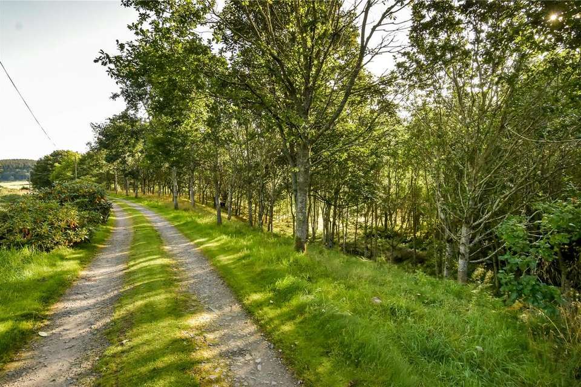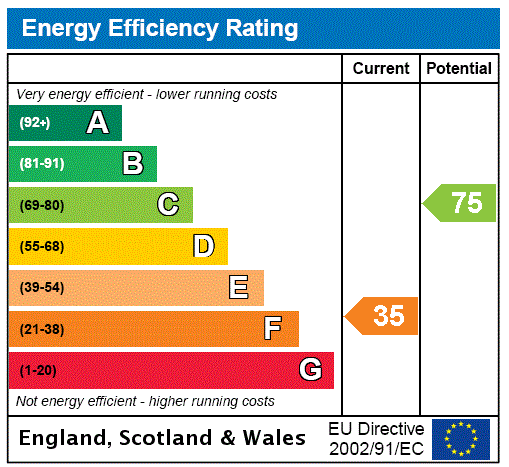3 bedroom detached house for sale
Corrennie Schoolhouse, Sauchen, Inverurie, AB51detached house
bedrooms
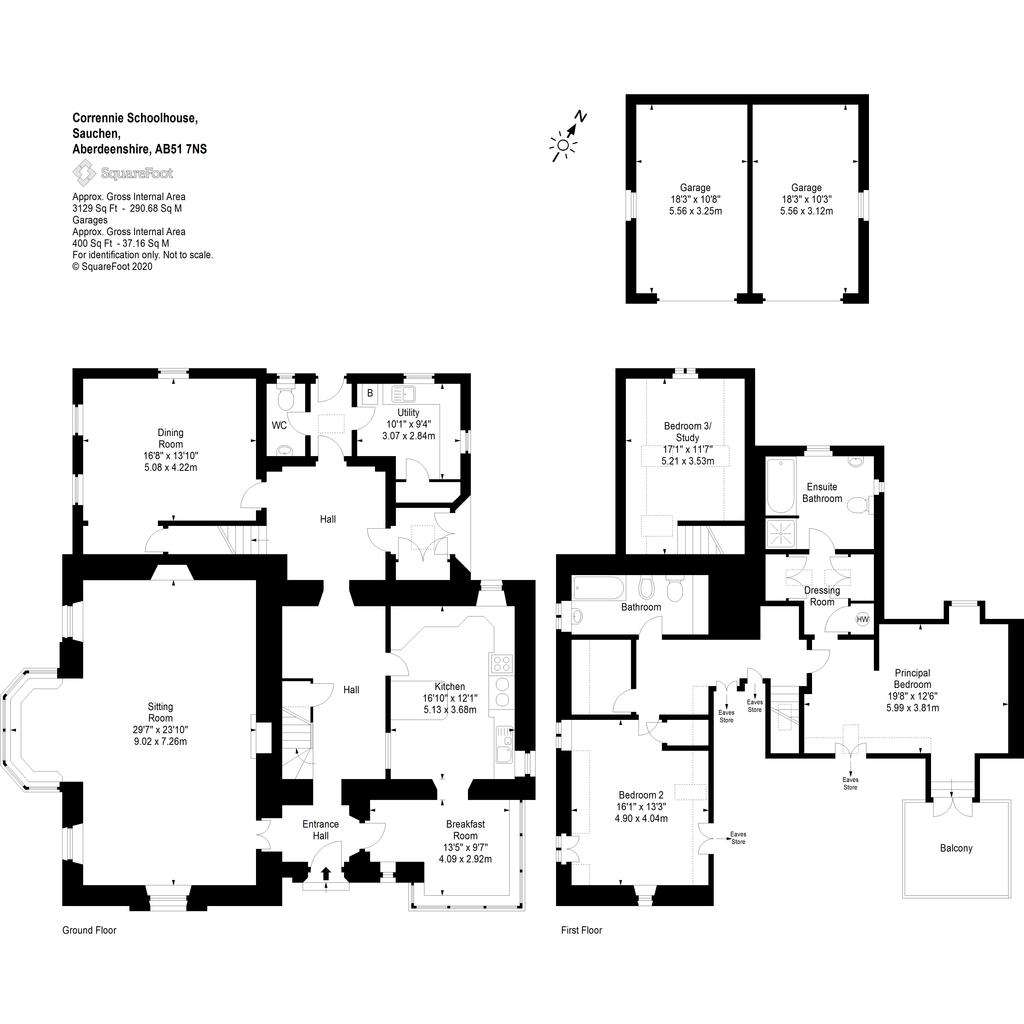
Property photos

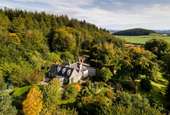
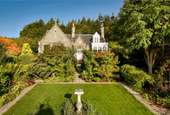
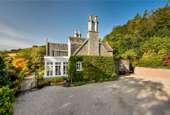
+16
Property description
Corrennie Schoolhouse is a fine traditional property with a south facing aspect, and stands proudly amongst beautiful garden grounds and land of around 14 acres. Formerly the local school, this charming traditional home has versatile accommodation over two floors and was more recently extended by the present owners to create further accommodation. The schoolhouse comprises an entrance porch, main reception hall, sitting room with bay window and open fire. The kitchen leads through to the breakfast room, a bright room with large windows overlooking the garden terrace. The dining room is a beautiful spacious room and could also be the 4th bedroom. Completing the accommodation on the ground floor is the cloakroom and utility room. Continuing up the main stairs there is a landing with generous linen cupboard and the master bedroom with French doors opening out to the balcony. This room also enjoys a dressing area, with fitted wardrobes, and an ensuite bathroom with shower. Bedroom 2 is generously proportioned and there is the main family bathroom. To the rear of the house there is a separate stair case providing access to bedroom 3, currently used as a home office.
The garden grounds surrounding the house have been beautifully created and maintained, with a garden terrace lying adjacent to the house for outdoor dining. There are large sweeping lawns with scattered mature trees and fruit trees and natural paths meander through the grounds. During the spring and summer months, there’s an array of colourful rhododendrons and a blanket of daffodils, and a circular hedge provides a secret, sheltered garden area. The grounds of Corrennie Schoolhouse offer space, tranquillity and privacy and an incredible outdoor space for families to enjoy and discover. To the south the land is bound by the Douglas Burn and to the North by Corrybeg Woods, offering endless walks and wildlife. A summerhouse with terrace is perfectly placed on the western boundary to enjoy the evening sunsets and views across the rolling countryside.
ACCOMMODATION
Ground Floor: Porch, entrance hall, sitting room, dining room, breakfast room, kitchen, utility room and cloakroom.
First Floor: Master bedroom with dressing room and ensuite bathroom, double bedroom 2 and main family bathroom. Up a separate staircase is bedroom 3 / office.
CORRENNIE SCHOOL COTTAGE
This charming detached cottage has a southerly aspect and enclosed south facing garden. The accommodation includes an entrance hall, sitting room with wood burning stove and french doors opening out to the garden and a large dining kitchen with access outside to the garden decking area. The main double bedroom has an ensuite bathroom and the second double bedroom has an ensuite shower room. Completing the accommodation is the cloakroom. A boiler room lies adjacent to the house and there is a detached shed and workshop.
This detached cottage has excellent potential to generate additional income as a holiday let or Airbnb. Equally Corrennie School Cottage is perfect for multi-generational living, visiting family members or as staff accommodation.
ACCOMMODATION
Ground Floor: Entrance hall, sitting room, dining kitchen, cloakroom, bedroom 1 with ensuite bathroom and bedroom 2 with ensuite shower room.
GARDEN GROUNDS & LAND
The garden grounds and land extend to around 14 acres in total. Detached double garage with two single doors, power and light. Summerhouse. Greenhouse. Parking for several cars on the gravel drive. The land to the North of the track road has previously been used as grazing paddocks. Re-fencing and improvements would be required for such use in the future.
The track road, with the necessary rights of access and maintenance responsibilities, leads from the main road to the entrance of Corrennie Schoolhouse.
SERVICES, COUNCIL TAX AND ENERGY PERFORMANCE CERTIFICATE(S)
Correnie Schoolhouse
Water Private
Electricity Mains
Drainage Septic Tank
Heating Oil
Council Tax Band F
EPC Band F
Correnie School Cottage
Water Private
Electricity Mains
Drainage Septic Tank
Heating Oil
Council Tax Band E
Corrennie School Cottage has a separate septic tank, oil tank Intruder alarm system, and electricity meter to Corrennie Schoolhouse.
SITUATION
Corrennie Schoolhouse & Cottage are located around 12 miles from Westhill and only 8 miles from the town of Alford and are located near Sauchen in Aberdeenshire. A short drive west takes you to Alford, with a wealth of amenities including a health centre, shops, post office, filling station and hotels along with a dry ski slope and transport museum. Towards Aberdeen City you find Westhill which has a large Tesco superstore, Marks & Spencer, Costa coffee and many more amenities. Schooling is provided at Cluny Primary School and Alford Academy where a new community campus has been completed over recent years. This provides new primary and secondary schools, a swimming pool, theatre, library and community café. Aberdeen is some 20 miles away and provides all the leisure, recreational and entertainment facilities expected from the oil capital of Europe. It also provides good transport links with a mainline railway station and is host to Aberdeen Airport providing both domestic and international flights.
EPC Rating = F
The garden grounds surrounding the house have been beautifully created and maintained, with a garden terrace lying adjacent to the house for outdoor dining. There are large sweeping lawns with scattered mature trees and fruit trees and natural paths meander through the grounds. During the spring and summer months, there’s an array of colourful rhododendrons and a blanket of daffodils, and a circular hedge provides a secret, sheltered garden area. The grounds of Corrennie Schoolhouse offer space, tranquillity and privacy and an incredible outdoor space for families to enjoy and discover. To the south the land is bound by the Douglas Burn and to the North by Corrybeg Woods, offering endless walks and wildlife. A summerhouse with terrace is perfectly placed on the western boundary to enjoy the evening sunsets and views across the rolling countryside.
ACCOMMODATION
Ground Floor: Porch, entrance hall, sitting room, dining room, breakfast room, kitchen, utility room and cloakroom.
First Floor: Master bedroom with dressing room and ensuite bathroom, double bedroom 2 and main family bathroom. Up a separate staircase is bedroom 3 / office.
CORRENNIE SCHOOL COTTAGE
This charming detached cottage has a southerly aspect and enclosed south facing garden. The accommodation includes an entrance hall, sitting room with wood burning stove and french doors opening out to the garden and a large dining kitchen with access outside to the garden decking area. The main double bedroom has an ensuite bathroom and the second double bedroom has an ensuite shower room. Completing the accommodation is the cloakroom. A boiler room lies adjacent to the house and there is a detached shed and workshop.
This detached cottage has excellent potential to generate additional income as a holiday let or Airbnb. Equally Corrennie School Cottage is perfect for multi-generational living, visiting family members or as staff accommodation.
ACCOMMODATION
Ground Floor: Entrance hall, sitting room, dining kitchen, cloakroom, bedroom 1 with ensuite bathroom and bedroom 2 with ensuite shower room.
GARDEN GROUNDS & LAND
The garden grounds and land extend to around 14 acres in total. Detached double garage with two single doors, power and light. Summerhouse. Greenhouse. Parking for several cars on the gravel drive. The land to the North of the track road has previously been used as grazing paddocks. Re-fencing and improvements would be required for such use in the future.
The track road, with the necessary rights of access and maintenance responsibilities, leads from the main road to the entrance of Corrennie Schoolhouse.
SERVICES, COUNCIL TAX AND ENERGY PERFORMANCE CERTIFICATE(S)
Correnie Schoolhouse
Water Private
Electricity Mains
Drainage Septic Tank
Heating Oil
Council Tax Band F
EPC Band F
Correnie School Cottage
Water Private
Electricity Mains
Drainage Septic Tank
Heating Oil
Council Tax Band E
Corrennie School Cottage has a separate septic tank, oil tank Intruder alarm system, and electricity meter to Corrennie Schoolhouse.
SITUATION
Corrennie Schoolhouse & Cottage are located around 12 miles from Westhill and only 8 miles from the town of Alford and are located near Sauchen in Aberdeenshire. A short drive west takes you to Alford, with a wealth of amenities including a health centre, shops, post office, filling station and hotels along with a dry ski slope and transport museum. Towards Aberdeen City you find Westhill which has a large Tesco superstore, Marks & Spencer, Costa coffee and many more amenities. Schooling is provided at Cluny Primary School and Alford Academy where a new community campus has been completed over recent years. This provides new primary and secondary schools, a swimming pool, theatre, library and community café. Aberdeen is some 20 miles away and provides all the leisure, recreational and entertainment facilities expected from the oil capital of Europe. It also provides good transport links with a mainline railway station and is host to Aberdeen Airport providing both domestic and international flights.
EPC Rating = F
Council tax
First listed
Over a month agoEnergy Performance Certificate
Corrennie Schoolhouse, Sauchen, Inverurie, AB51
Placebuzz mortgage repayment calculator
Monthly repayment
The Est. Mortgage is for a 25 years repayment mortgage based on a 10% deposit and a 5.5% annual interest. It is only intended as a guide. Make sure you obtain accurate figures from your lender before committing to any mortgage. Your home may be repossessed if you do not keep up repayments on a mortgage.
Corrennie Schoolhouse, Sauchen, Inverurie, AB51 - Streetview
DISCLAIMER: Property descriptions and related information displayed on this page are marketing materials provided by Galbraith - Aberdeen. Placebuzz does not warrant or accept any responsibility for the accuracy or completeness of the property descriptions or related information provided here and they do not constitute property particulars. Please contact Galbraith - Aberdeen for full details and further information.





