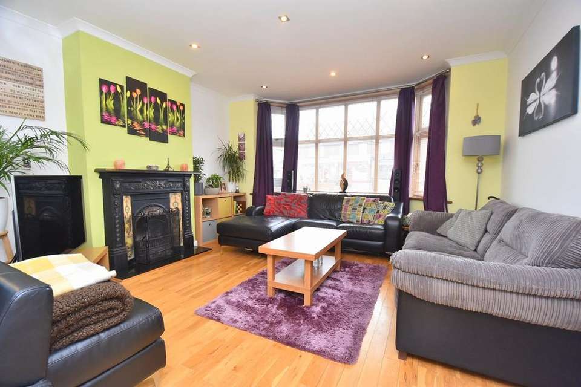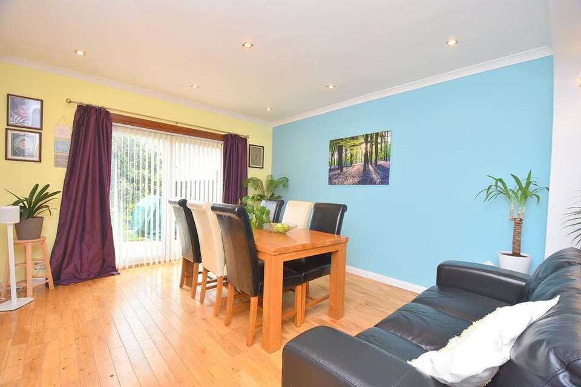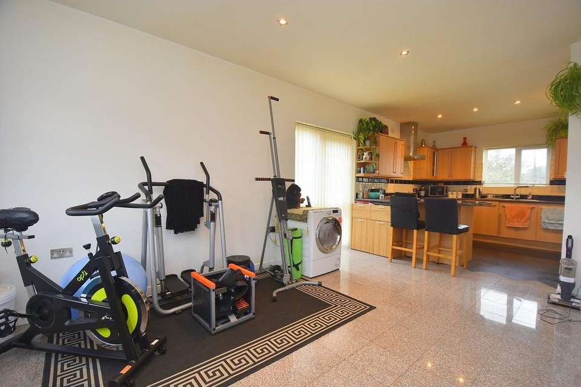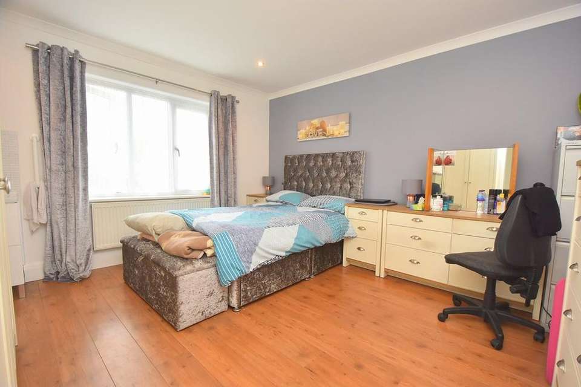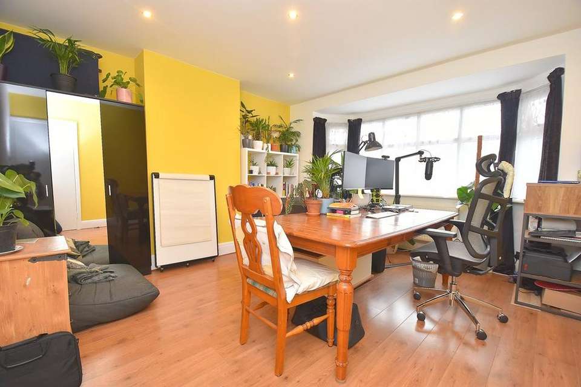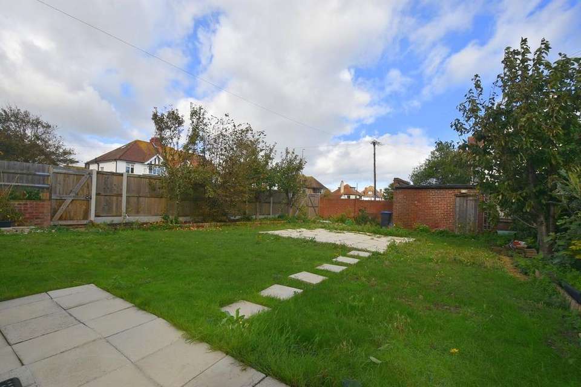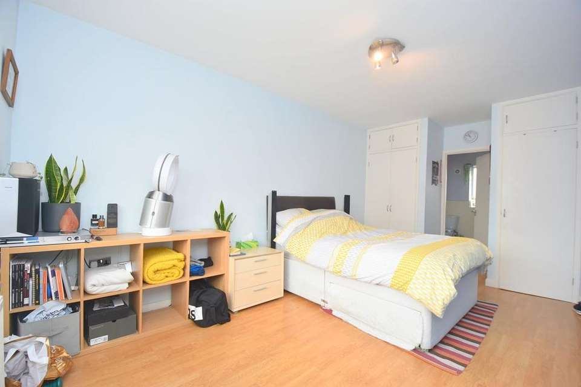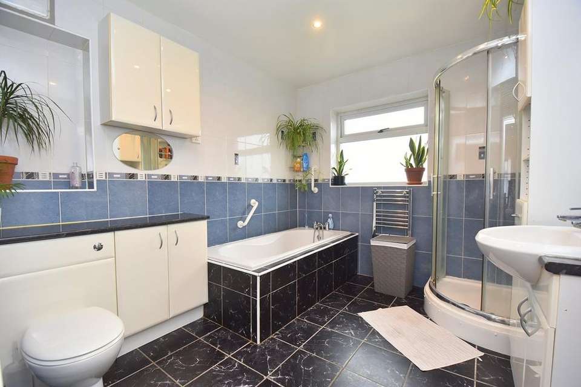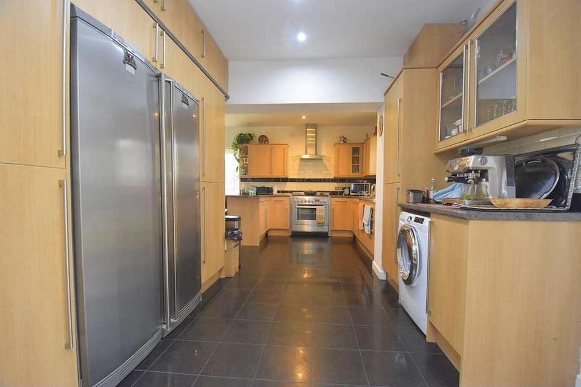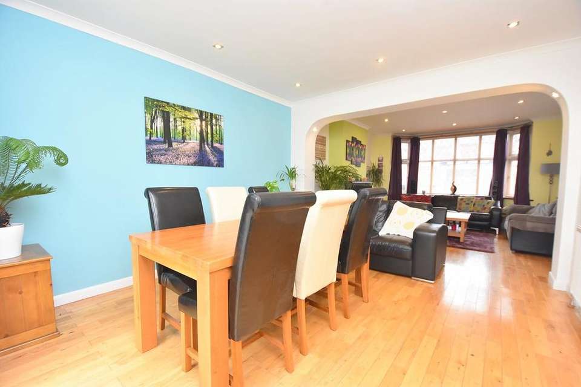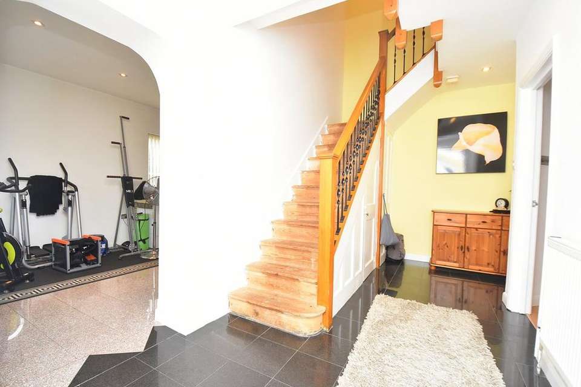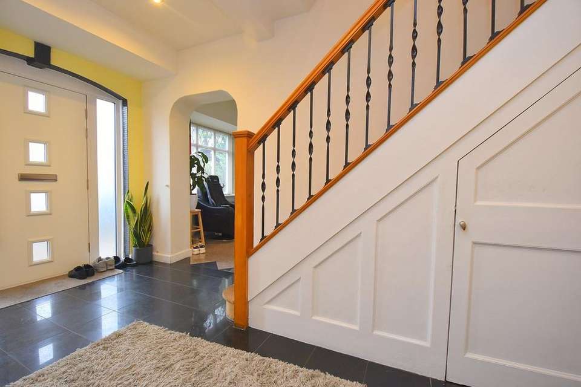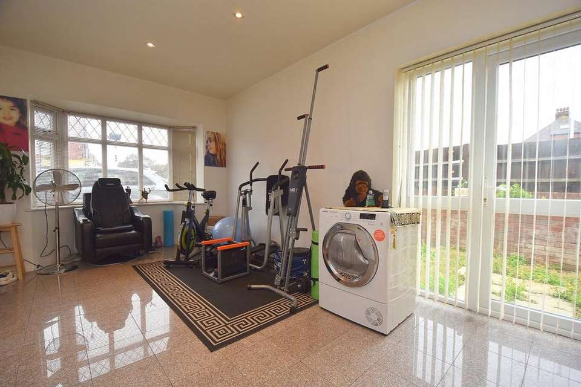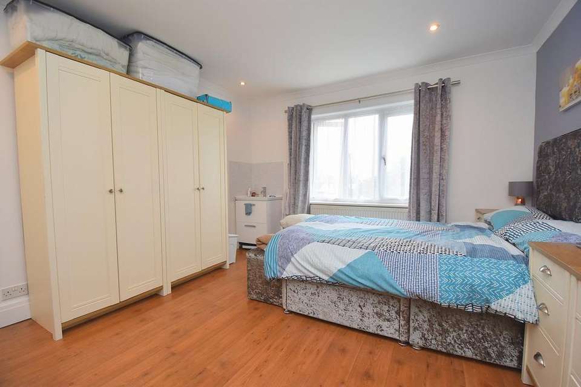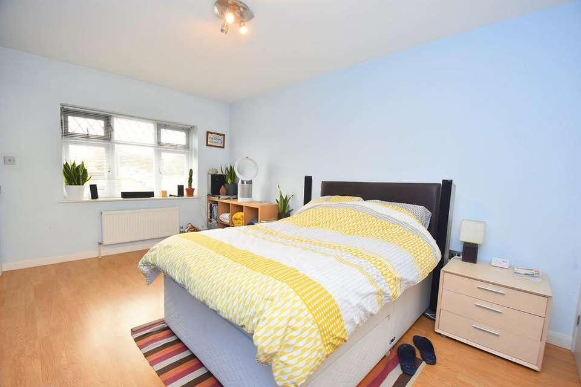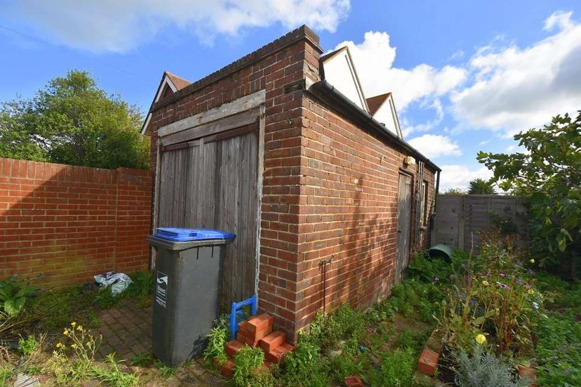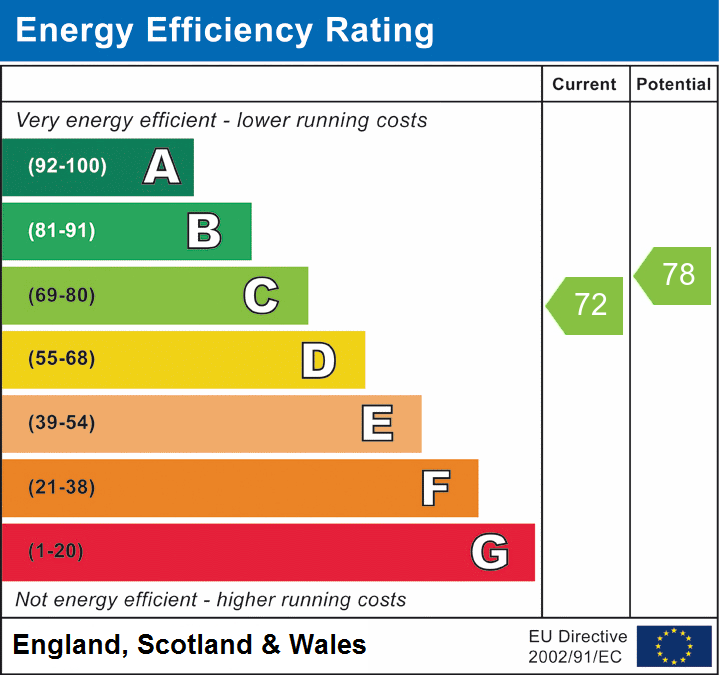5 bedroom semi-detached house for sale
Northdown Road, Margate, CT9semi-detached house
bedrooms
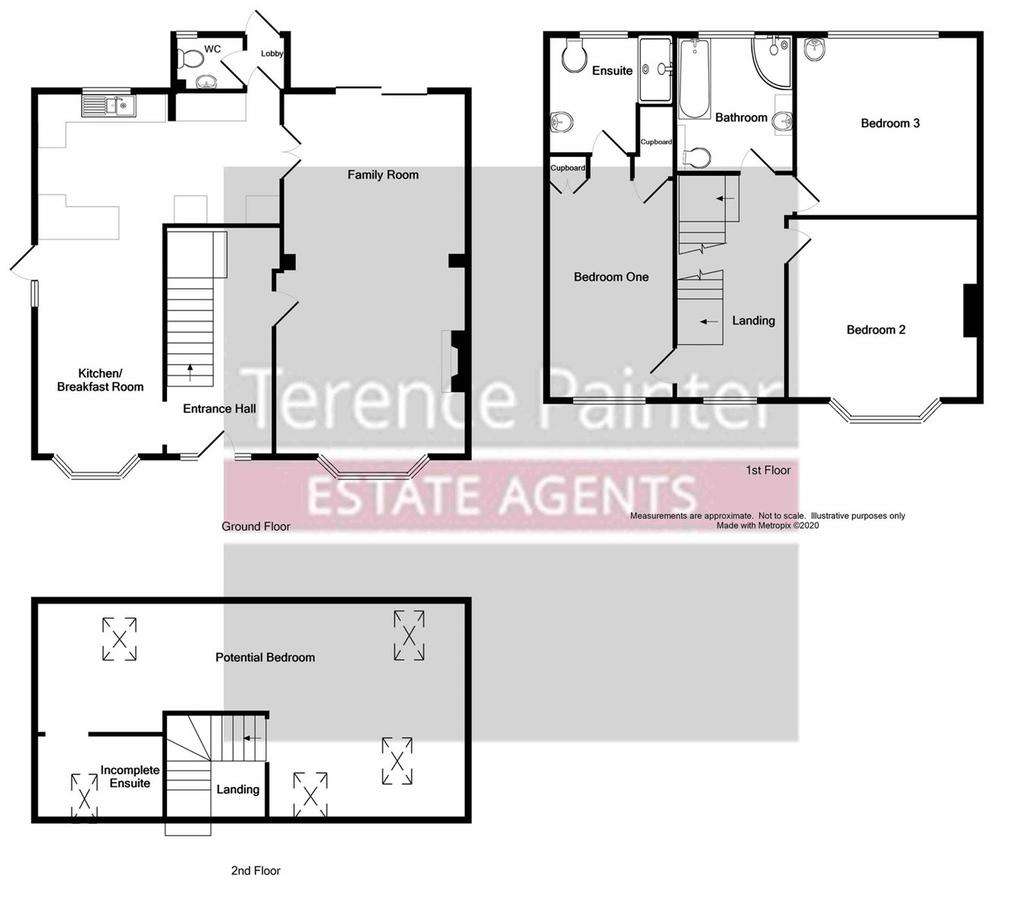
Property photos

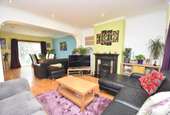
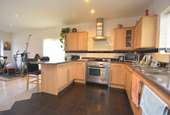
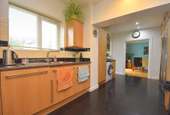
+16
Property description
WELL PRESENTED LARGE FAMILY HOME SITTING ON A GENEROUS CORNER PLOT WHICH STILL OFFERS THE OPPORTUNITY FOR YOU TO MAKE YOUR MARK ON IT!The current vendor of this property presents it in nice condition and have over the years undertaken many improvements to this home to make it the large and flexible family home it is today. The most recent works undertaken by the vendor was the conversion of the loft into a large master bedroom suite with a dressing room area and an en-suite shower room. The loft conversion works have not been completed allowing the new owners the opportunity to complete the works themselves to a style and specification of their choice. The area in the loft could alternatively be re-arranged to form two bedrooms and a shower room.The generous size and versatile accommodation of this property includes a welcoming entrance hall with granite tiled flooring, large L shaped open plan kitchen/diner/family room, cloakroom/w.c and a 28'6" double aspect open plan lounge/diner. On the first floor are stairs to the second floor, a very well appointed family bathroom and three double bedrooms with the master bedroom benefiting from an en-suite shower room.Externally this home continues its spacious theme with a 62' rear garden, garage (which is accessed via Northumberland Avenue) and a large Indian sandstone driveway which provides off street parking for three cars.The property is within easy access to the shops, highly regarded schools, seafront and transport links so call Terence Painter Estate Agents now on[use Contact Agent Button] to arrange your viewing.
ENTRANCE
Access into the property is via a part glazed composite front door with side lights.
ENTRANCE HALL
4.999m x 2.204m (16' 5" x 7' 3") There are stairs to the first floor, under stairs storage cupboards, granite tiled flooring, radiators, down lights and doors leading off to the kitchen/diner/family room and lounge/diner.
OPEN PLAN LOUNGE/DINER
8.683m x 4.204m max (28' 6" x 13' 10")
LOUNGE AREA
There is a double glazed bay window to the front of the property, ornate cast iron fireplace with tiled detailing and granite hearth, television point, down lights, radiator and wooden flooring.
DINING AREA
There are double glazed sliding doors to the rear garden, glazed French doors to the kitchen, down lights, radiator and wooden flooring.
KITCHEN/DINER/FAMILY ROOM
8.608m narrowing to 3.154m x 5.879m narrowing to 2.997 (28' 3" narrowing to 10'4" x 19' 3" narrowing to 9'10") This is an L shaped room.
DINING/FAMILY AREA
There is a double glazed bay window to the front of the property, double glazed doors to the side which gives access to the garden, radiator, down lights and granite tiled flooring with underfloor heating. This room is open to the kitchen.
KITCHEN
This extremely well appointed kitchen comprises an extensive range of fitted wall, base and drawer units with integrated dishwasher and space and plumbing for a dual fuel range cooker with an extractor hood over, american style fridge/freezer, and a washing machine. This room also features a double glazed window to the rear which enjoys views over the garden, door way to an inner lobby, stainless steel sink unit inset to roll top work surfaces, breakfast bar area, localised tiling, down lights, and granite tiled flooring with underfloor heating.
INNER LOBBY
There is a double glazed door to the rear garden and a door to the cloakroom/w.c.
CLOAKROOM/W.C
1.620m x 1.332m (5' 4" x 4' 4") There is a frosted double glazed window to the rear of the property, low level w.c, wash hand basin, chrome ladder style radiator, tiled walls and granite tiled flooring.
FIRST FLOOR
LANDING
4.827m x 2.636m (15' 10" x 8' 8") There is a double glazed window to the front of the property, radiator, stairs to the second floor and doors leading off to the bedrooms and bathroom.
MASTER BEDROOM
5.633m x 2.913m (18' 6" x 9' 7") There is a double glazed window to the front of the property, his and hers fitted wardrobes, laminate wood flooring, radiator, television point and a door leading off to the en-suite shower room.
EN-SUITE SHOWER ROOM
2.913m x 2.489m (9' 7" x 8' 2") There is a frosted double glazed window to the rear of the property, fully tiled shower cubicle, low level w.c, pedestal wash hand basin, extractor and tiled flooring.
BEDROOM TWO
4.631m x 4.012m (15' 2" x 13' 2") There is a double glazed window to the rear of the property, wash hand basin inset to a vanity unit, radiator, down lights and laminate wood effect flooring.
BEDROOM THREE
4.404m x 4.061m (14' 5" x 13' 4") There is a double glazed bay window to the front of the property, down lights, radiator and laminate wood flooring.
BATHROOM
3.134m x 2.826m (10' 3" x 9' 3") There is a frosted double glazed window to the rear of the property, bath, fully tiled corner shower cubicle, low level w.c inset to a vanity unit, wash hand basin inset to a vanity unit, two chrome ladder style radiators, extractor and fully tiled walls and flooring.
SECOND FLOOR
LOFT ROOM/BEDROOM FOUR & POTENTIALLY BEDROOM FIVE
9.316m x 4.696m (30' 7" x 15' 5") This measurement is for the overall loft space which the current vendors have got to a point where stud walls have been put up and insulated to create a large bedroom, dressing room area and an en-suite bathroom. New owners would be required to complete these works and would have the opportunity to change the layout to include two bedrooms and a shower room if required. There are three Velux windows to the front and rear of the property and the vendors have informed us that the first fix electrics have been installed.
REAR GARDEN
18.90m x 12.70m (62' 0" x 41' 8") This generous size garden is mainly laid to lawn with a range of mature fruit trees and two side access gates. To the rear of the garden is the garage which is accessible via double wooden gates leading off Northumberland Avenue.
EXTERIOR
GARAGE
To the rear of the garden is a brick built garage which is accessible via double wooden gates leading off Northumberland Avenue.
FRONT GARDEN
To the front of the property is a large Indian sandstone driveway which provides off street parking for three cars.
ENTRANCE
Access into the property is via a part glazed composite front door with side lights.
ENTRANCE HALL
4.999m x 2.204m (16' 5" x 7' 3") There are stairs to the first floor, under stairs storage cupboards, granite tiled flooring, radiators, down lights and doors leading off to the kitchen/diner/family room and lounge/diner.
OPEN PLAN LOUNGE/DINER
8.683m x 4.204m max (28' 6" x 13' 10")
LOUNGE AREA
There is a double glazed bay window to the front of the property, ornate cast iron fireplace with tiled detailing and granite hearth, television point, down lights, radiator and wooden flooring.
DINING AREA
There are double glazed sliding doors to the rear garden, glazed French doors to the kitchen, down lights, radiator and wooden flooring.
KITCHEN/DINER/FAMILY ROOM
8.608m narrowing to 3.154m x 5.879m narrowing to 2.997 (28' 3" narrowing to 10'4" x 19' 3" narrowing to 9'10") This is an L shaped room.
DINING/FAMILY AREA
There is a double glazed bay window to the front of the property, double glazed doors to the side which gives access to the garden, radiator, down lights and granite tiled flooring with underfloor heating. This room is open to the kitchen.
KITCHEN
This extremely well appointed kitchen comprises an extensive range of fitted wall, base and drawer units with integrated dishwasher and space and plumbing for a dual fuel range cooker with an extractor hood over, american style fridge/freezer, and a washing machine. This room also features a double glazed window to the rear which enjoys views over the garden, door way to an inner lobby, stainless steel sink unit inset to roll top work surfaces, breakfast bar area, localised tiling, down lights, and granite tiled flooring with underfloor heating.
INNER LOBBY
There is a double glazed door to the rear garden and a door to the cloakroom/w.c.
CLOAKROOM/W.C
1.620m x 1.332m (5' 4" x 4' 4") There is a frosted double glazed window to the rear of the property, low level w.c, wash hand basin, chrome ladder style radiator, tiled walls and granite tiled flooring.
FIRST FLOOR
LANDING
4.827m x 2.636m (15' 10" x 8' 8") There is a double glazed window to the front of the property, radiator, stairs to the second floor and doors leading off to the bedrooms and bathroom.
MASTER BEDROOM
5.633m x 2.913m (18' 6" x 9' 7") There is a double glazed window to the front of the property, his and hers fitted wardrobes, laminate wood flooring, radiator, television point and a door leading off to the en-suite shower room.
EN-SUITE SHOWER ROOM
2.913m x 2.489m (9' 7" x 8' 2") There is a frosted double glazed window to the rear of the property, fully tiled shower cubicle, low level w.c, pedestal wash hand basin, extractor and tiled flooring.
BEDROOM TWO
4.631m x 4.012m (15' 2" x 13' 2") There is a double glazed window to the rear of the property, wash hand basin inset to a vanity unit, radiator, down lights and laminate wood effect flooring.
BEDROOM THREE
4.404m x 4.061m (14' 5" x 13' 4") There is a double glazed bay window to the front of the property, down lights, radiator and laminate wood flooring.
BATHROOM
3.134m x 2.826m (10' 3" x 9' 3") There is a frosted double glazed window to the rear of the property, bath, fully tiled corner shower cubicle, low level w.c inset to a vanity unit, wash hand basin inset to a vanity unit, two chrome ladder style radiators, extractor and fully tiled walls and flooring.
SECOND FLOOR
LOFT ROOM/BEDROOM FOUR & POTENTIALLY BEDROOM FIVE
9.316m x 4.696m (30' 7" x 15' 5") This measurement is for the overall loft space which the current vendors have got to a point where stud walls have been put up and insulated to create a large bedroom, dressing room area and an en-suite bathroom. New owners would be required to complete these works and would have the opportunity to change the layout to include two bedrooms and a shower room if required. There are three Velux windows to the front and rear of the property and the vendors have informed us that the first fix electrics have been installed.
REAR GARDEN
18.90m x 12.70m (62' 0" x 41' 8") This generous size garden is mainly laid to lawn with a range of mature fruit trees and two side access gates. To the rear of the garden is the garage which is accessible via double wooden gates leading off Northumberland Avenue.
EXTERIOR
GARAGE
To the rear of the garden is a brick built garage which is accessible via double wooden gates leading off Northumberland Avenue.
FRONT GARDEN
To the front of the property is a large Indian sandstone driveway which provides off street parking for three cars.
Council tax
First listed
Over a month agoEnergy Performance Certificate
Northdown Road, Margate, CT9
Placebuzz mortgage repayment calculator
Monthly repayment
The Est. Mortgage is for a 25 years repayment mortgage based on a 10% deposit and a 5.5% annual interest. It is only intended as a guide. Make sure you obtain accurate figures from your lender before committing to any mortgage. Your home may be repossessed if you do not keep up repayments on a mortgage.
Northdown Road, Margate, CT9 - Streetview
DISCLAIMER: Property descriptions and related information displayed on this page are marketing materials provided by Terence Painter Estate Agents - Broadstairs. Placebuzz does not warrant or accept any responsibility for the accuracy or completeness of the property descriptions or related information provided here and they do not constitute property particulars. Please contact Terence Painter Estate Agents - Broadstairs for full details and further information.





