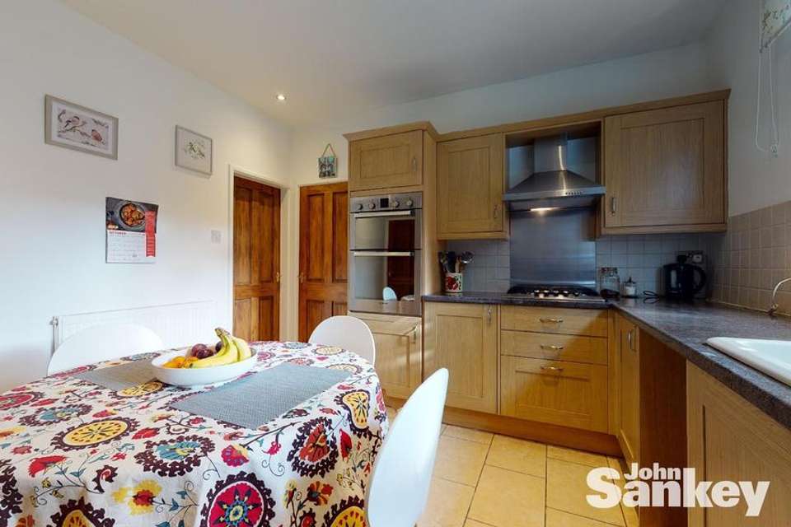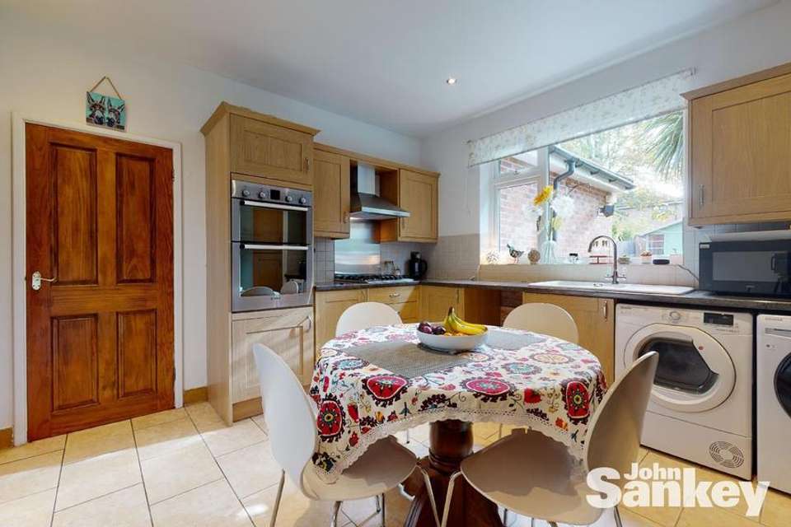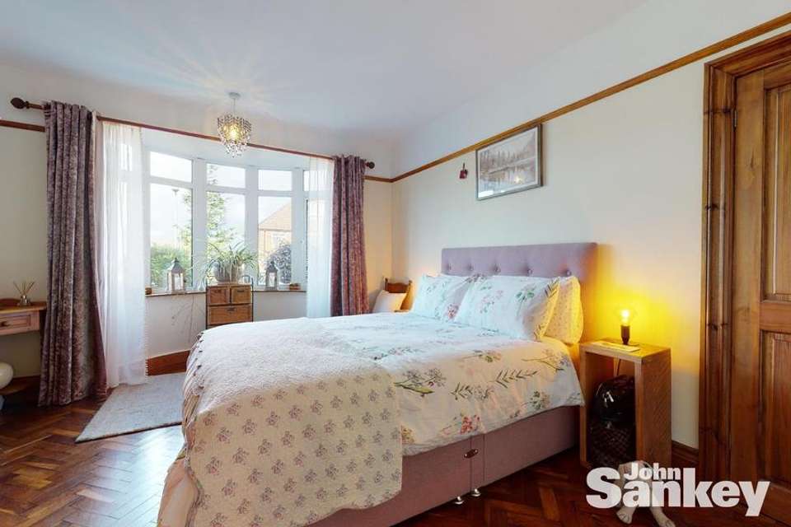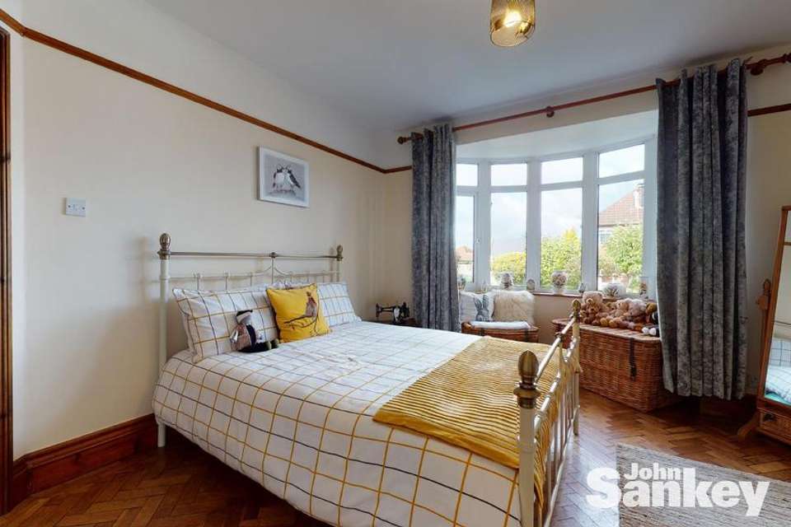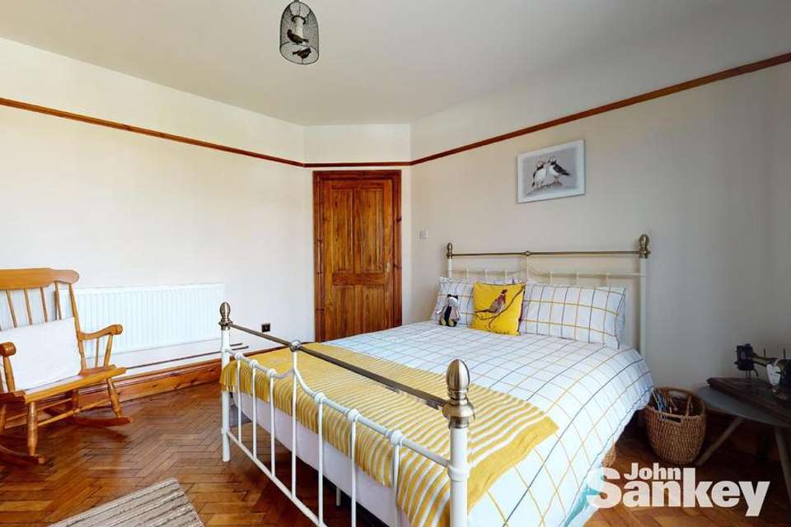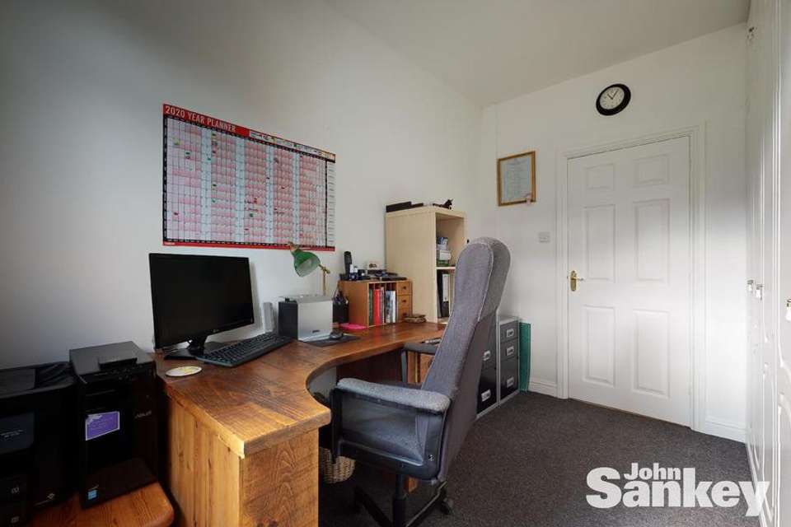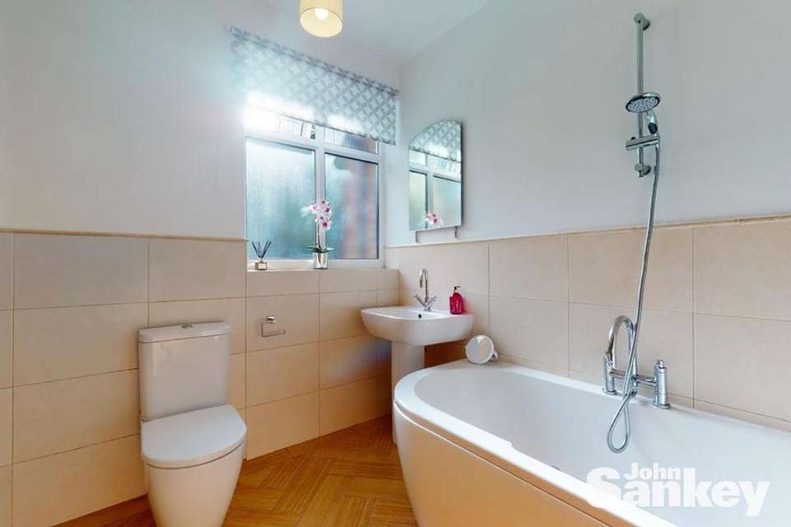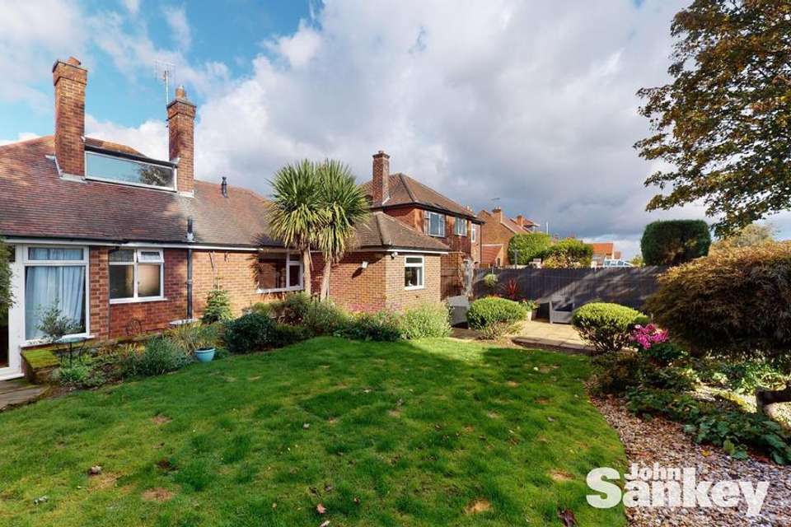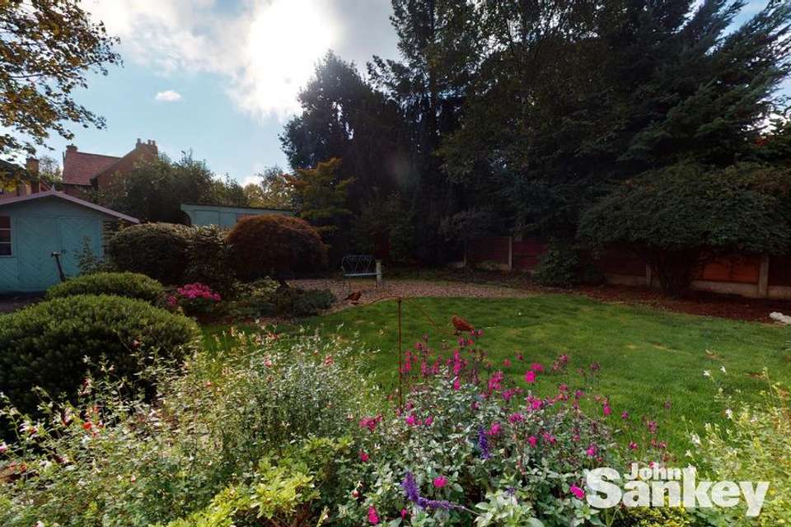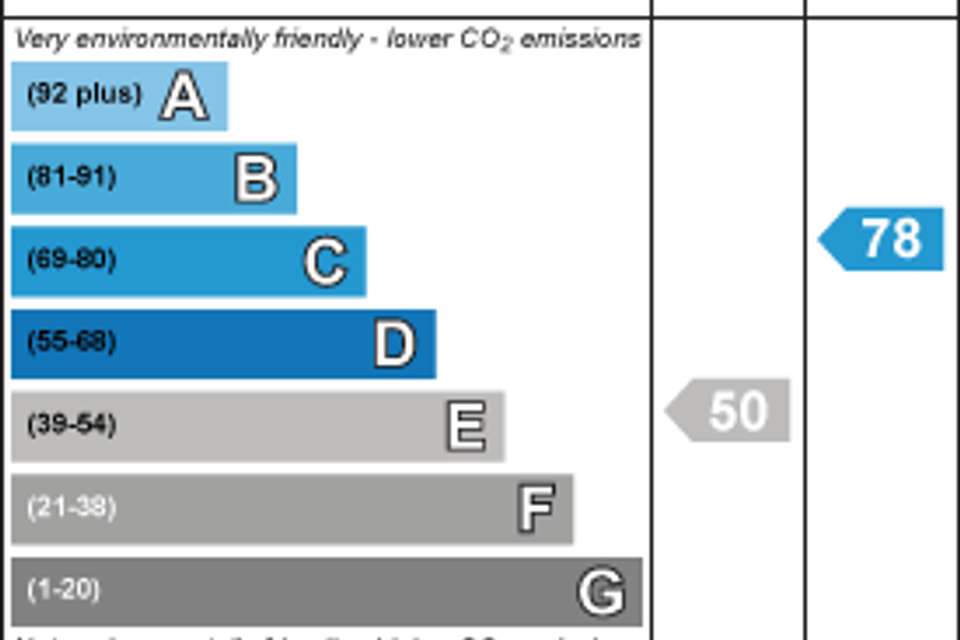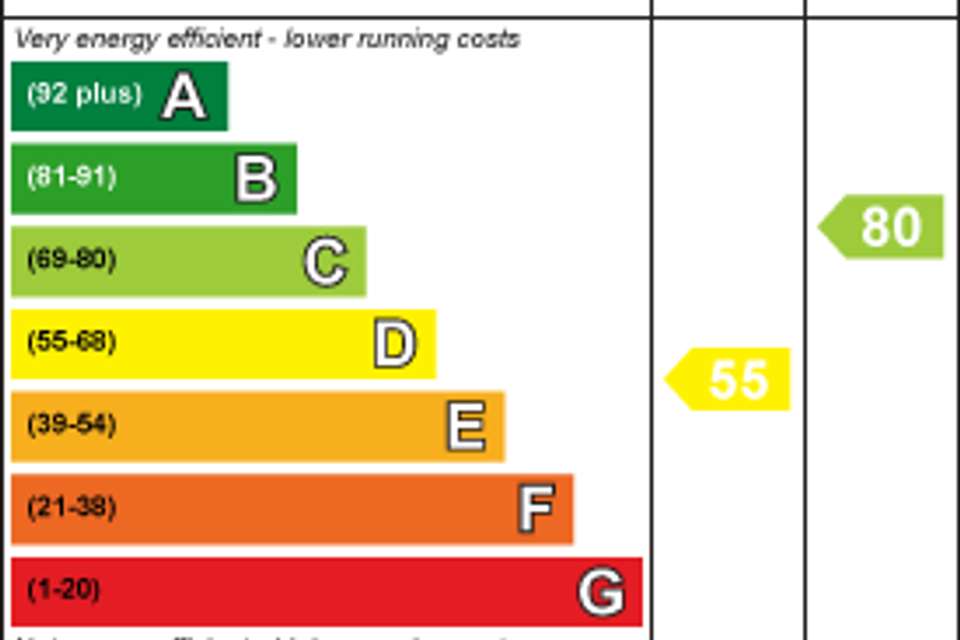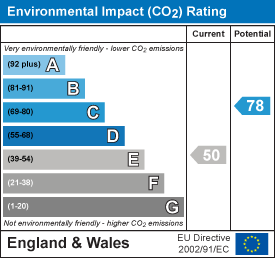3 bedroom property for sale
Garth Road, Mansfieldproperty
bedrooms
Property photos
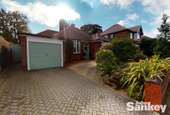
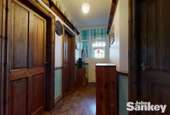
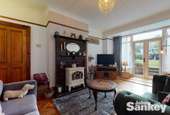
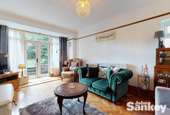
+12
Property description
A beautiful bay fronted Detached Bungalow which is situated in a very popular and well regarded area of Mansfield. Packed with original features including parquet flooring, deep skirting boards and stained glass door, we feel this bungalow is sure to impress. Internally the property is well presented, offers GAS CENTRAL HEATING, UPVC DOUBLE GLAZED WINDOWS and comprises briefly of an entrance hall, a lovely lounge with doors leading out to the rear garden, two double bedrooms to the front of the property, a modern fitted kitchen and bathroom. The property has been extended to the rear which could quite easily be utilised as a third bedroom but is currently set up as an office/study space. The rear garden is fantastic and landscaped superbly with shed and summer house which will be included. There is a GARAGE with up and over door and a driveway providing parking comfortably for two cars. This property simply cannot be missed and you should book an early viewing to truly appreciate the accommodation on offer.
How To Find The Property - Take the Nottingham Road A60 out of Mansfield and to the traffic lights by High Oakham School, turn right into Atkin Lane following the road round the bend then taking the third right onto Garth Road where the property is then located on the right hand side clearly marked by one of our signboards.
Note - PLEASE NOTE THE PHOTOGRAPHS WERE TAKEN WHEN THE PROPERTY WAS OCCUPIED AND IT IS NOW VACANT.
Ground Floor -
Entrance - Accessed via a leaded door leading into the entrance porch which in turn leads to a feature stained glass door into the main entrance hall.
Main Entrance Hall - Having beautiful parquet flooring with wooden skirtings and door frame, there is a cupboard providing cloaks storage with picture rails round and there is also access to all of the bungalow's accommodation.
Lounge - 5.56m maximum x 3.63m (18'3" maximum x 11'11") - Offering feature continuation parquet flooring flowing from the hallway, there are deep skirting boards and a superb Victorian style fire centrepiece with tiled hearth and wooden surround, there is coving to the ceiling, a central heating radiator and uPVC double glazed windows and doors provide plenty of natural light and views and access out to the rear garden, there are also television and power points.
Kitchen - 3.84m to the doorway x 3.51m (12'7" to the doorway - A beautifully presented modern kitchen offering wall and base units with complimentary tiled splashbacks, there is a roll edge work surface which houses a one and a half bowl sink and drainer unit with a mixer tap and four ring gas hob with extractor above, there is a Bosch eye level double oven, tiled flooring and space to dine comfortably for at least four people, there are spotlights to the ceiling, loft access, central heating radiator and a good sized pantry cupboard offering shelving, power and lighting. An internal door leads to the rear porch area and bedroom three/office.
Bedroom No. 1 - 4.83m to the bay x 3.63m (15'10" to the bay x 11'1 - A fantastic size light and airy main bedroom benefiting from a uPVC double glazed bay window to the front of the property, there is superb parquet flooring and deep skirting boards, central heating radiator and power points.
Bedroom No. 2 - 4.50m x 3.61m (14'9" x 11'10") - Again offering parquet floor covering and deep skirting boards which are a huge advantage for any buyer, another uPVC double glazed bay window provides the room with plenty of natural light located to the front of the property, there is a central heating radiator and power points.
Bathroom - A beautifully fitted modern three piece suite fitted in white comprising briefly of a low flush w.c., a pedestal sink with a mixer tap, an oval bath with a mixer shower attachment, there is part tiling to the walls and fully tiled flooring, a chrome heated towel rail, a fitted cupboard provides shelved storage and there is a uPVC double glazed window to the rear aspect.
Bedroom No. 3/Office - 3.38m x 2.41m (11'1" x 7'11") - A fantastic room which is an extension to the original property and offers versatile accommodation which is currently set up as an office but could quite easily be utilised as a third bedroom, there are fitted wardrobes that will also be included within the property sale, there is a central heating radiator, a uPVC double glazed window providing plenty of light and views to the rear garden and power points.
Attic - Offering a pull down loft ladder, part boarding and a window overlooking the rear aspect and subject to relevant permissions there is potential for further development.
Outside -
Gardens Front - The front offers a driveway providing off road parking comfortably for two cars with raised rockery flower beds with mature shrubs planted, there is a garage with up and over door, power and lighting and access to the side of the property leads round to the rear garden and there is also an external power socket.
Gardens Rear - The rear garden is a fantastic size in our opinion and has been landscaped to include several different areas including a paved patio area providing seating, a central lawn and a pebbled area, there are dug out borders with plenty of mature shrubs and trees planted, a summer house and shed will also be included within the property sale and there is gated access at the side of the property which leads round to the front.
How To Find The Property - Take the Nottingham Road A60 out of Mansfield and to the traffic lights by High Oakham School, turn right into Atkin Lane following the road round the bend then taking the third right onto Garth Road where the property is then located on the right hand side clearly marked by one of our signboards.
Note - PLEASE NOTE THE PHOTOGRAPHS WERE TAKEN WHEN THE PROPERTY WAS OCCUPIED AND IT IS NOW VACANT.
Ground Floor -
Entrance - Accessed via a leaded door leading into the entrance porch which in turn leads to a feature stained glass door into the main entrance hall.
Main Entrance Hall - Having beautiful parquet flooring with wooden skirtings and door frame, there is a cupboard providing cloaks storage with picture rails round and there is also access to all of the bungalow's accommodation.
Lounge - 5.56m maximum x 3.63m (18'3" maximum x 11'11") - Offering feature continuation parquet flooring flowing from the hallway, there are deep skirting boards and a superb Victorian style fire centrepiece with tiled hearth and wooden surround, there is coving to the ceiling, a central heating radiator and uPVC double glazed windows and doors provide plenty of natural light and views and access out to the rear garden, there are also television and power points.
Kitchen - 3.84m to the doorway x 3.51m (12'7" to the doorway - A beautifully presented modern kitchen offering wall and base units with complimentary tiled splashbacks, there is a roll edge work surface which houses a one and a half bowl sink and drainer unit with a mixer tap and four ring gas hob with extractor above, there is a Bosch eye level double oven, tiled flooring and space to dine comfortably for at least four people, there are spotlights to the ceiling, loft access, central heating radiator and a good sized pantry cupboard offering shelving, power and lighting. An internal door leads to the rear porch area and bedroom three/office.
Bedroom No. 1 - 4.83m to the bay x 3.63m (15'10" to the bay x 11'1 - A fantastic size light and airy main bedroom benefiting from a uPVC double glazed bay window to the front of the property, there is superb parquet flooring and deep skirting boards, central heating radiator and power points.
Bedroom No. 2 - 4.50m x 3.61m (14'9" x 11'10") - Again offering parquet floor covering and deep skirting boards which are a huge advantage for any buyer, another uPVC double glazed bay window provides the room with plenty of natural light located to the front of the property, there is a central heating radiator and power points.
Bathroom - A beautifully fitted modern three piece suite fitted in white comprising briefly of a low flush w.c., a pedestal sink with a mixer tap, an oval bath with a mixer shower attachment, there is part tiling to the walls and fully tiled flooring, a chrome heated towel rail, a fitted cupboard provides shelved storage and there is a uPVC double glazed window to the rear aspect.
Bedroom No. 3/Office - 3.38m x 2.41m (11'1" x 7'11") - A fantastic room which is an extension to the original property and offers versatile accommodation which is currently set up as an office but could quite easily be utilised as a third bedroom, there are fitted wardrobes that will also be included within the property sale, there is a central heating radiator, a uPVC double glazed window providing plenty of light and views to the rear garden and power points.
Attic - Offering a pull down loft ladder, part boarding and a window overlooking the rear aspect and subject to relevant permissions there is potential for further development.
Outside -
Gardens Front - The front offers a driveway providing off road parking comfortably for two cars with raised rockery flower beds with mature shrubs planted, there is a garage with up and over door, power and lighting and access to the side of the property leads round to the rear garden and there is also an external power socket.
Gardens Rear - The rear garden is a fantastic size in our opinion and has been landscaped to include several different areas including a paved patio area providing seating, a central lawn and a pebbled area, there are dug out borders with plenty of mature shrubs and trees planted, a summer house and shed will also be included within the property sale and there is gated access at the side of the property which leads round to the front.
Council tax
First listed
Over a month agoEnergy Performance Certificate
Garth Road, Mansfield
Placebuzz mortgage repayment calculator
Monthly repayment
The Est. Mortgage is for a 25 years repayment mortgage based on a 10% deposit and a 5.5% annual interest. It is only intended as a guide. Make sure you obtain accurate figures from your lender before committing to any mortgage. Your home may be repossessed if you do not keep up repayments on a mortgage.
Garth Road, Mansfield - Streetview
DISCLAIMER: Property descriptions and related information displayed on this page are marketing materials provided by John Sankey - Mansfield. Placebuzz does not warrant or accept any responsibility for the accuracy or completeness of the property descriptions or related information provided here and they do not constitute property particulars. Please contact John Sankey - Mansfield for full details and further information.





