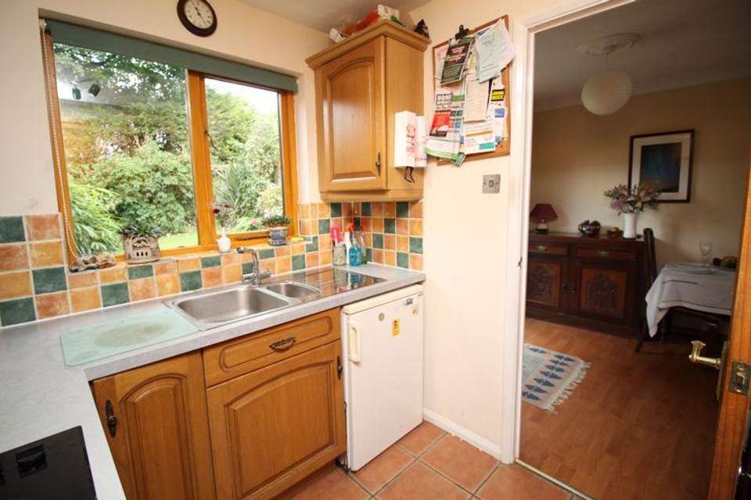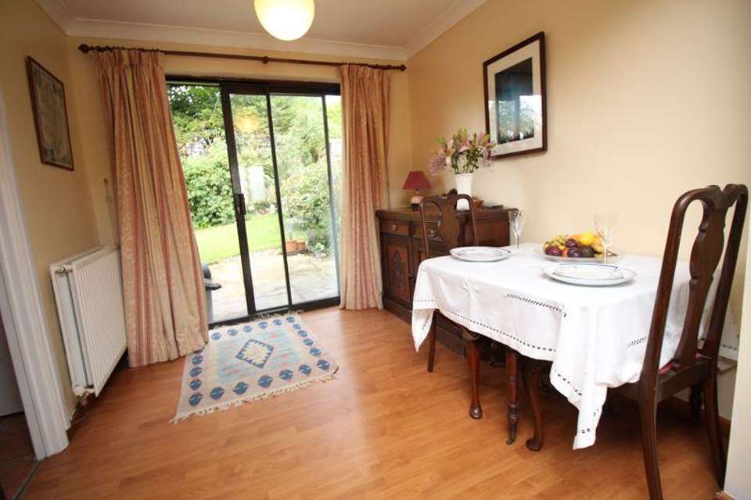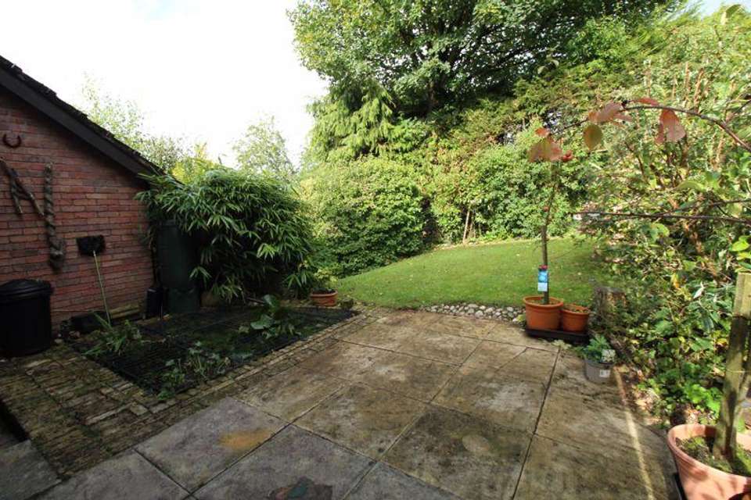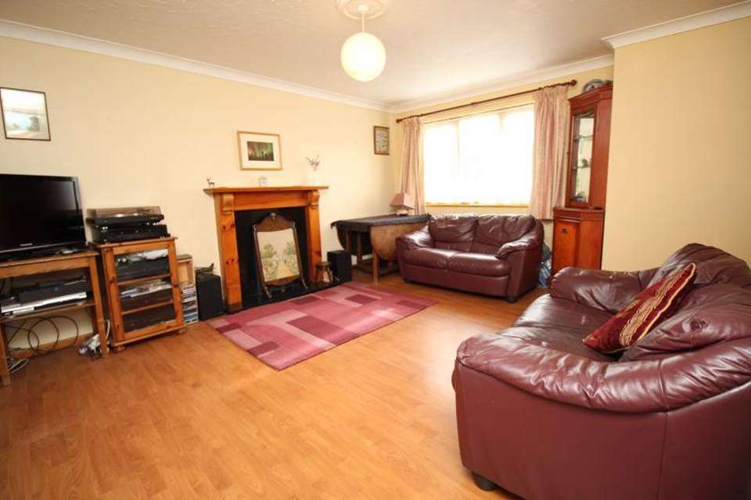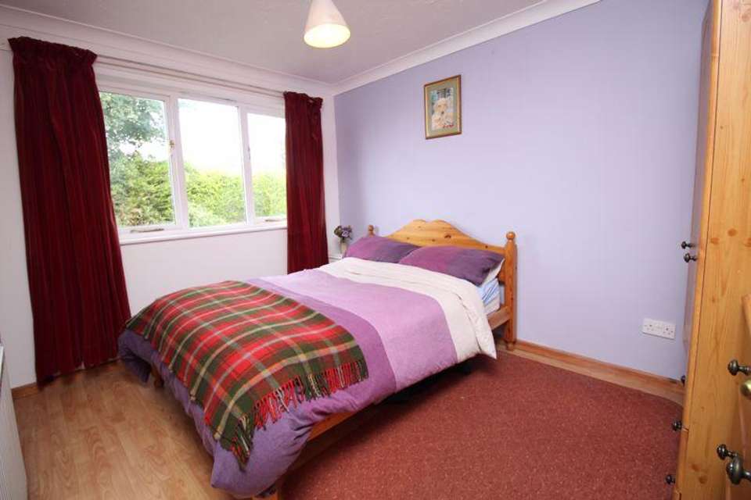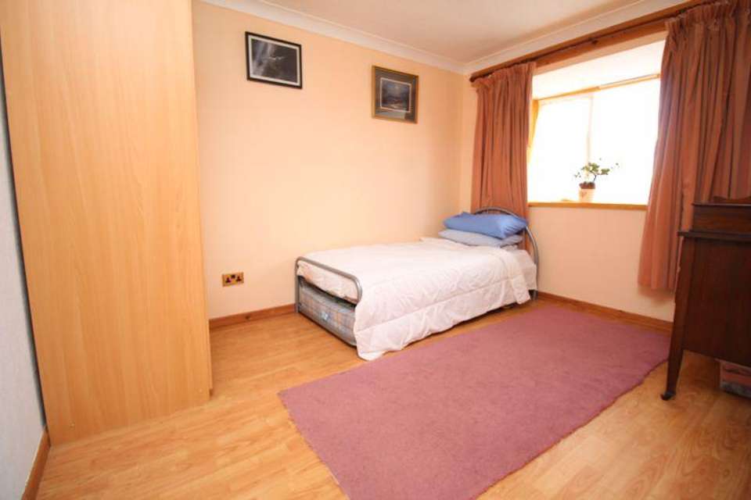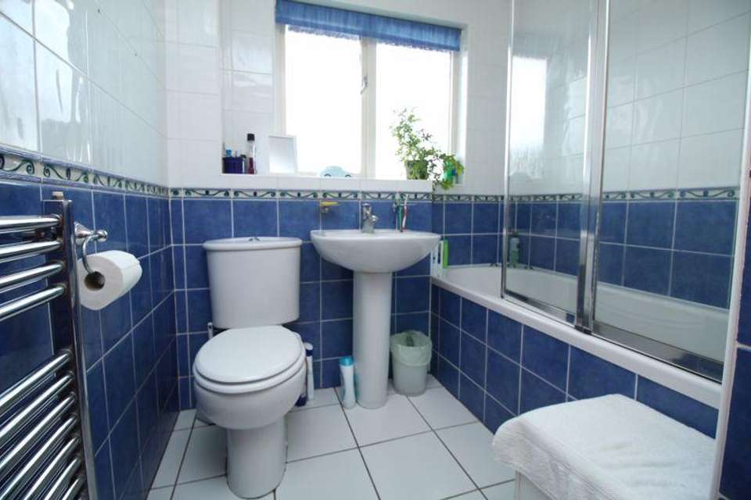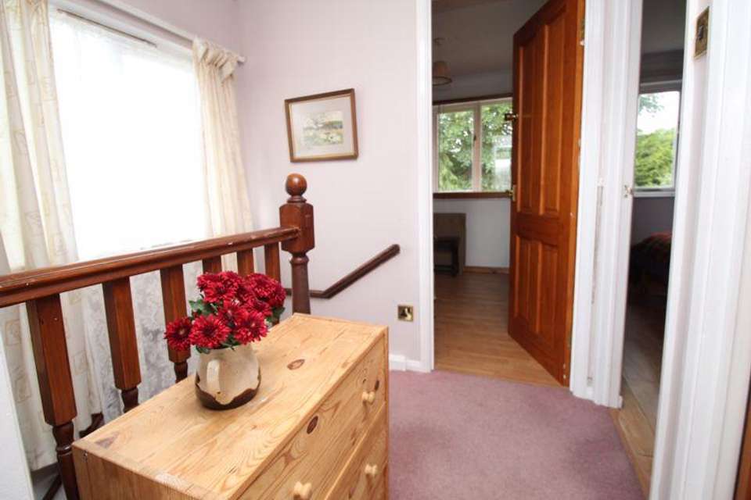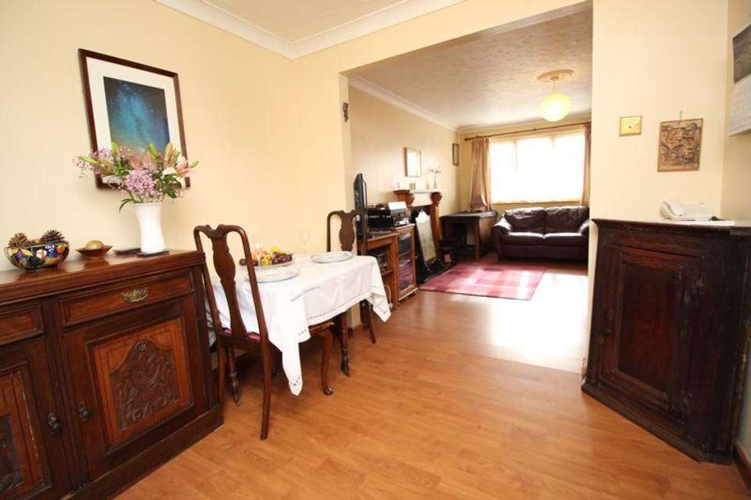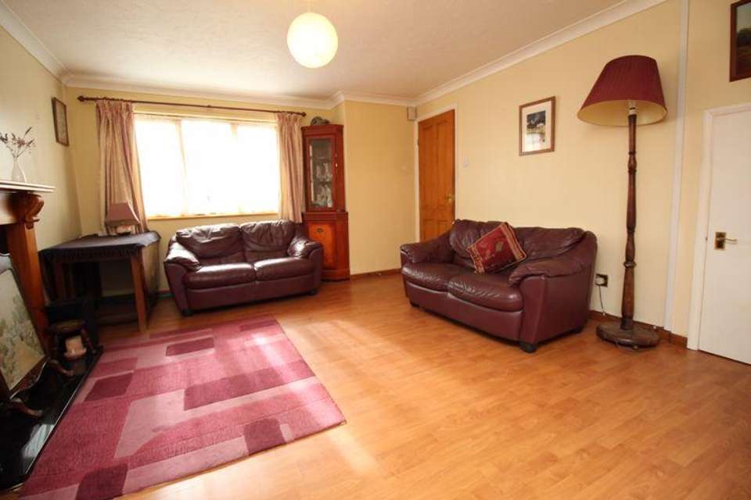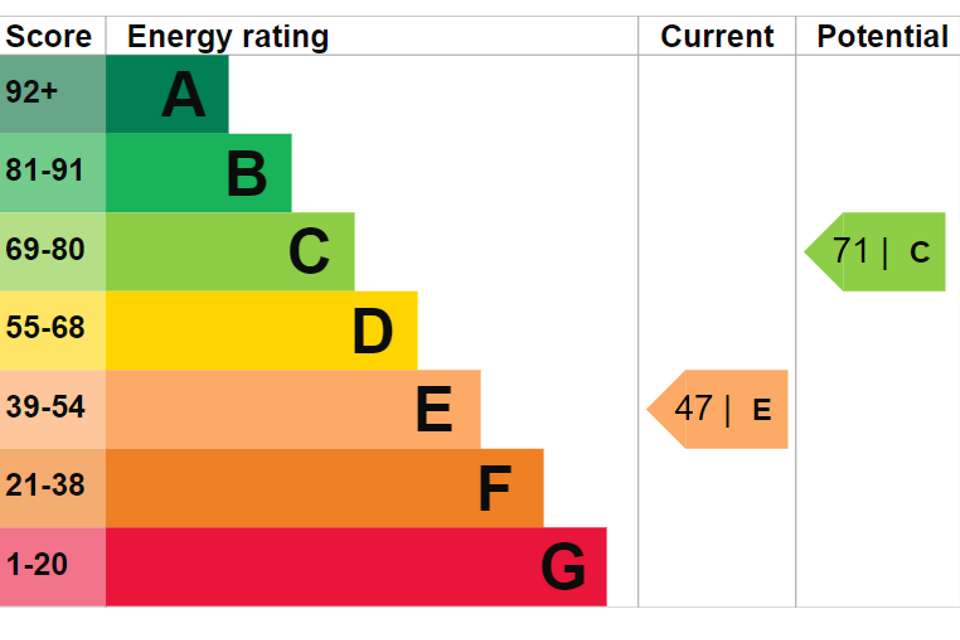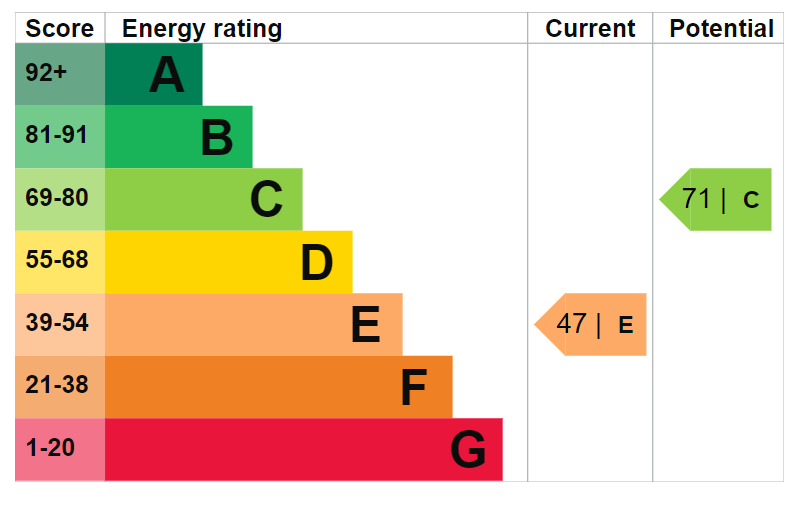3 bedroom detached house for sale
The Smithy, Devauden, Chepstow, Monmouthshiredetached house
bedrooms
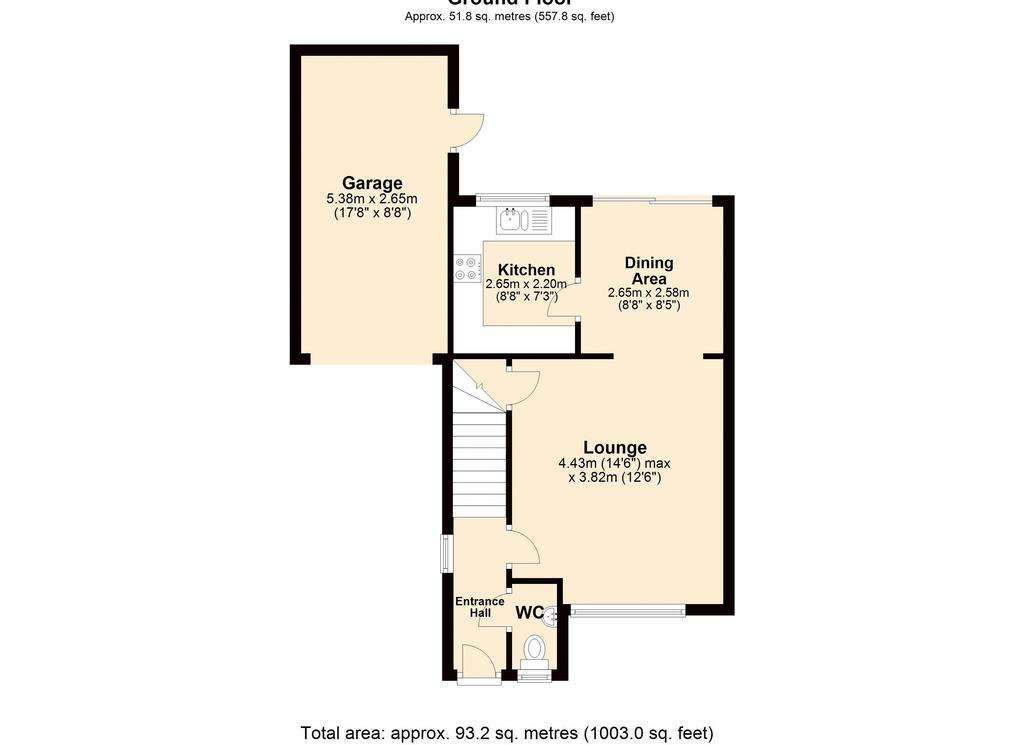
Property photos

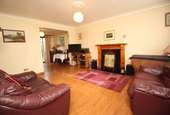
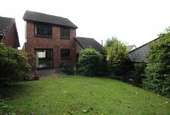
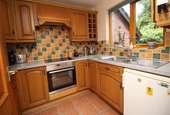
+11
Property description
18 The Smithy is offered to the market with no onward chain and comprises a detached three-bedroom property situated in a pleasant cul-de-sac on a popular development within this sought-after village on the outskirts of Chepstow.
The well-planned living accommodation briefly comprises to the ground floor: entrance hall, WC/ cloakroom, lounge, dining room and kitchen. To the first floor there are three bedrooms (two doubles) and a family bathroom. Further benefits include driveway parking, single garage and a private rear garden. This would ideally suit a young family or professional couple looking for peaceful village life yet retaining excellent commuting links to the surrounding cities.
Situation
The property is situated on the edge of the small village of Devauden amidst exceptionally beautiful countryside a few miles to the west of Chepstow. The historic town has extensive shops, schools and professional services and is famous for its medieval castle and racecourse, whilst the village itself has a small garage with a traditional shop attached. There are excellent state and private schools in the vicinity including Haberdashers' Monmouth for boys and girls and St Johns-On-The Hill. A good bus service is available to these schools from the village. The M48 and M4 provide good access to Bristol, the major centres of South Wales and London. There are rail stations at Chepstow and Severn Junction, whilst Bristol Parkway has a rapid service to London Paddington.
Accommodation
Entrance Hall
Accessed by front entrance door, window to the side aspect, stairs to first floor landing, door to the lounge and door to:
WC/ Cloakroom
Comprising a WC and wall-mounted wash hand basin with mixer tap and tiled splash back. Tiled floor, frosted window to the front aspect.
Lounge
Wood effect laminate floor, feature fire place with LPG gas fire (in working order), useful under stairs storage cupboard, window to the front aspect, open to:
Dining Area
Wood effect laminate floor, patio doors to the rear garden, door to:
Kitchen
Fully fitted wall and base units with laminate worktop and tiled splash back. Inset stainless steel sink with drainer. Integrated appliances including oven and grill, electric four ring hob with overhead extractor fan. Space for under counter fridge. Window to the rear aspect over looking the garden. Opportunity to knock down partition wall into the dining room to create open plan kitchen/ dining room.
First Floor Landing
Window to the side aspect, loft hatch with fitted pull down ladder (loft is partially boarded and with power and light), access to all first-floor rooms.
Bedroom One
Double bedroom, feature bay window to the front aspect, wood effect laminate floor.
Bedroom Two
Double bedroom, window to the rear aspect, wood effect laminate floor.
Bedroom Three
Single bedroom/ study, window to the rear aspect, wood effect laminate floor.
Family Bathroom
Comprising a WC, pedestal wash hand basin with mixer tap, jacuzzi bath with mains fed shower over and glass shower screen. Heated towel rail, tiled floor and walls, frosted window to the front aspect, airing cupboard housing water tank.
Outside
Front & Garage
To the front there is a driveway providing parking for two vehicles and manual up and over door leading to the single garage. The garage has light and power connected, space and plumbing for a washing machine, loft space, housing oil boiler. The front of the property also comprises a small lawn garden, pedestrian gated access to one side leading to the rear garden and steps up to the front entrance.
Rear
The rear garden is fully enclosed and private, comprising of patio, lawn bordered by a range of mature shrubs and trees and a feature pond. There is a courtesy door from the rear garden into the garage.
Tenure
We are informed the property is Freehold. Intended purchasers should make their own enquiries via their solicitors.
Services
Mains water, electricity and drainage. Oil fired central heating.
Council Tax Band: E
EPC Rating: E
Viewing
Strictly by appointment with the Agents: DJ&P Newland Rennie. [use Contact Agent Button].
Fixtures & Fittings
Unless specifically described in these particulars, all other, fixtures & fittings are excluded from the sale though may be available by separate negotiation. Further information is available from the Vendor's agents.
The well-planned living accommodation briefly comprises to the ground floor: entrance hall, WC/ cloakroom, lounge, dining room and kitchen. To the first floor there are three bedrooms (two doubles) and a family bathroom. Further benefits include driveway parking, single garage and a private rear garden. This would ideally suit a young family or professional couple looking for peaceful village life yet retaining excellent commuting links to the surrounding cities.
Situation
The property is situated on the edge of the small village of Devauden amidst exceptionally beautiful countryside a few miles to the west of Chepstow. The historic town has extensive shops, schools and professional services and is famous for its medieval castle and racecourse, whilst the village itself has a small garage with a traditional shop attached. There are excellent state and private schools in the vicinity including Haberdashers' Monmouth for boys and girls and St Johns-On-The Hill. A good bus service is available to these schools from the village. The M48 and M4 provide good access to Bristol, the major centres of South Wales and London. There are rail stations at Chepstow and Severn Junction, whilst Bristol Parkway has a rapid service to London Paddington.
Accommodation
Entrance Hall
Accessed by front entrance door, window to the side aspect, stairs to first floor landing, door to the lounge and door to:
WC/ Cloakroom
Comprising a WC and wall-mounted wash hand basin with mixer tap and tiled splash back. Tiled floor, frosted window to the front aspect.
Lounge
Wood effect laminate floor, feature fire place with LPG gas fire (in working order), useful under stairs storage cupboard, window to the front aspect, open to:
Dining Area
Wood effect laminate floor, patio doors to the rear garden, door to:
Kitchen
Fully fitted wall and base units with laminate worktop and tiled splash back. Inset stainless steel sink with drainer. Integrated appliances including oven and grill, electric four ring hob with overhead extractor fan. Space for under counter fridge. Window to the rear aspect over looking the garden. Opportunity to knock down partition wall into the dining room to create open plan kitchen/ dining room.
First Floor Landing
Window to the side aspect, loft hatch with fitted pull down ladder (loft is partially boarded and with power and light), access to all first-floor rooms.
Bedroom One
Double bedroom, feature bay window to the front aspect, wood effect laminate floor.
Bedroom Two
Double bedroom, window to the rear aspect, wood effect laminate floor.
Bedroom Three
Single bedroom/ study, window to the rear aspect, wood effect laminate floor.
Family Bathroom
Comprising a WC, pedestal wash hand basin with mixer tap, jacuzzi bath with mains fed shower over and glass shower screen. Heated towel rail, tiled floor and walls, frosted window to the front aspect, airing cupboard housing water tank.
Outside
Front & Garage
To the front there is a driveway providing parking for two vehicles and manual up and over door leading to the single garage. The garage has light and power connected, space and plumbing for a washing machine, loft space, housing oil boiler. The front of the property also comprises a small lawn garden, pedestrian gated access to one side leading to the rear garden and steps up to the front entrance.
Rear
The rear garden is fully enclosed and private, comprising of patio, lawn bordered by a range of mature shrubs and trees and a feature pond. There is a courtesy door from the rear garden into the garage.
Tenure
We are informed the property is Freehold. Intended purchasers should make their own enquiries via their solicitors.
Services
Mains water, electricity and drainage. Oil fired central heating.
Council Tax Band: E
EPC Rating: E
Viewing
Strictly by appointment with the Agents: DJ&P Newland Rennie. [use Contact Agent Button].
Fixtures & Fittings
Unless specifically described in these particulars, all other, fixtures & fittings are excluded from the sale though may be available by separate negotiation. Further information is available from the Vendor's agents.
Council tax
First listed
Over a month agoEnergy Performance Certificate
The Smithy, Devauden, Chepstow, Monmouthshire
Placebuzz mortgage repayment calculator
Monthly repayment
The Est. Mortgage is for a 25 years repayment mortgage based on a 10% deposit and a 5.5% annual interest. It is only intended as a guide. Make sure you obtain accurate figures from your lender before committing to any mortgage. Your home may be repossessed if you do not keep up repayments on a mortgage.
The Smithy, Devauden, Chepstow, Monmouthshire - Streetview
DISCLAIMER: Property descriptions and related information displayed on this page are marketing materials provided by Newland Rennie - Chepstow. Placebuzz does not warrant or accept any responsibility for the accuracy or completeness of the property descriptions or related information provided here and they do not constitute property particulars. Please contact Newland Rennie - Chepstow for full details and further information.





