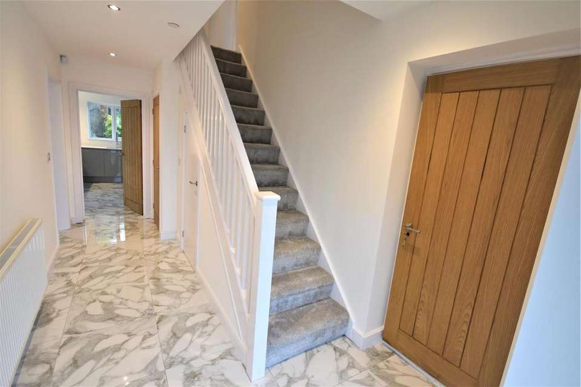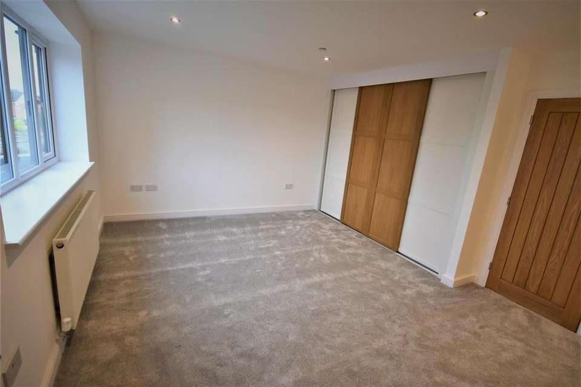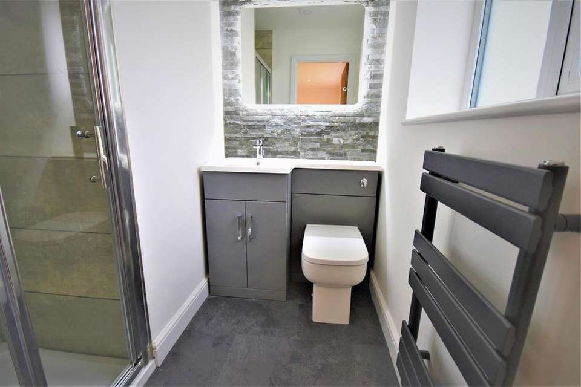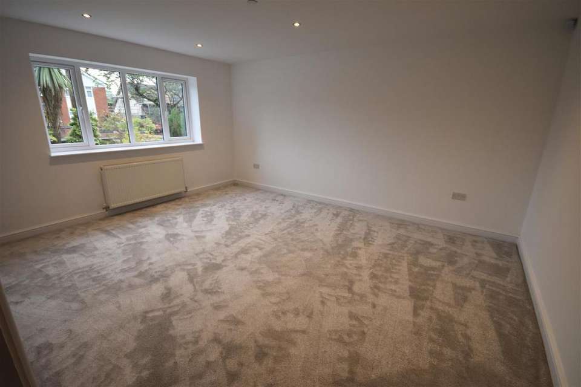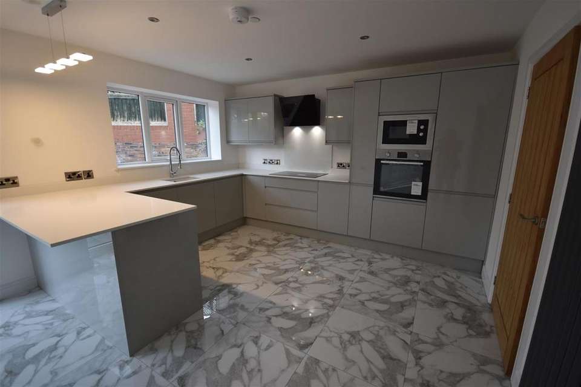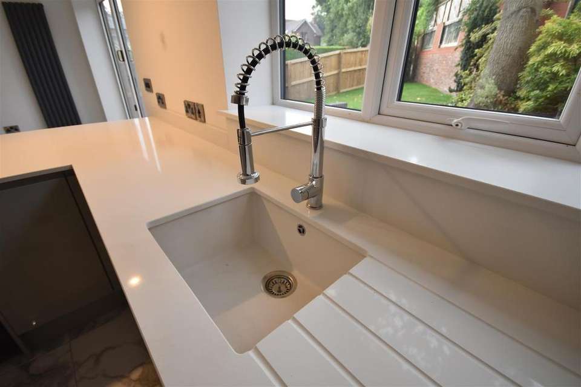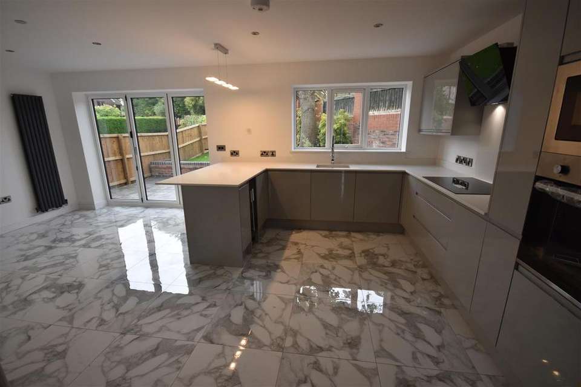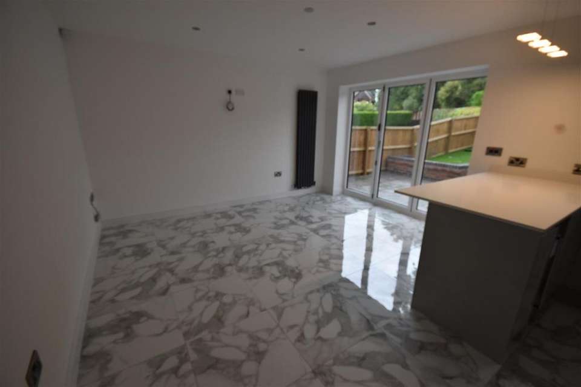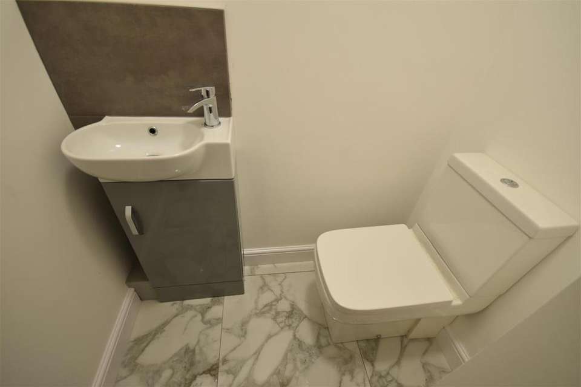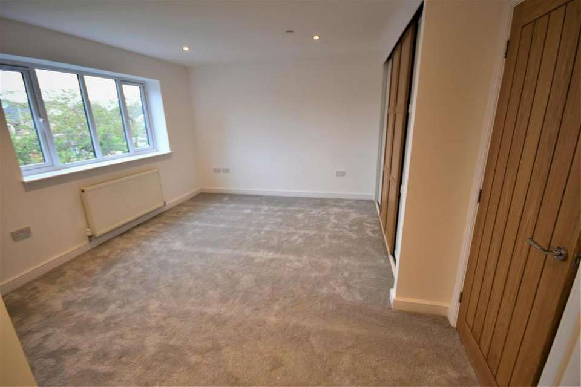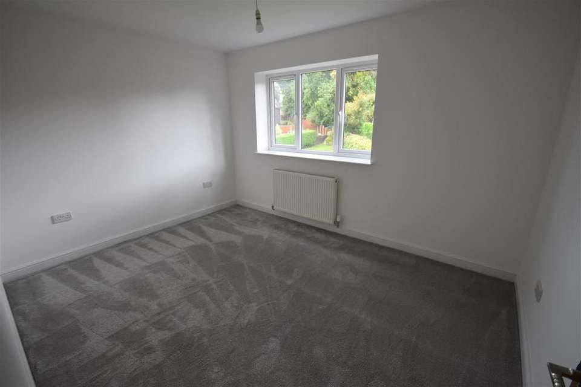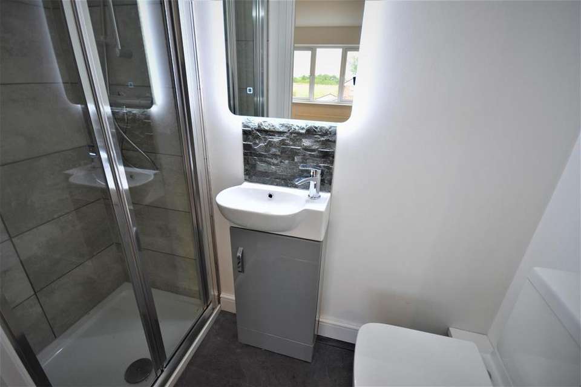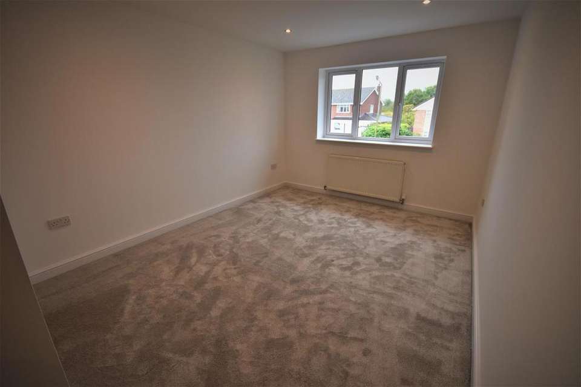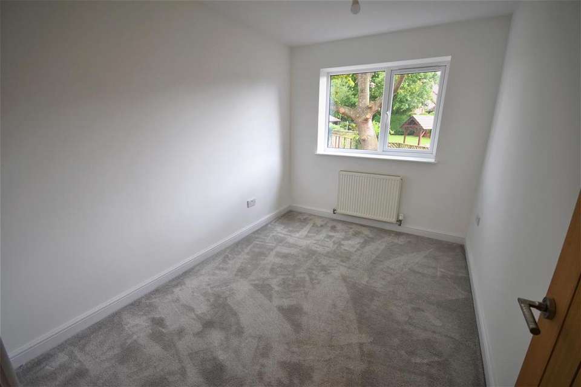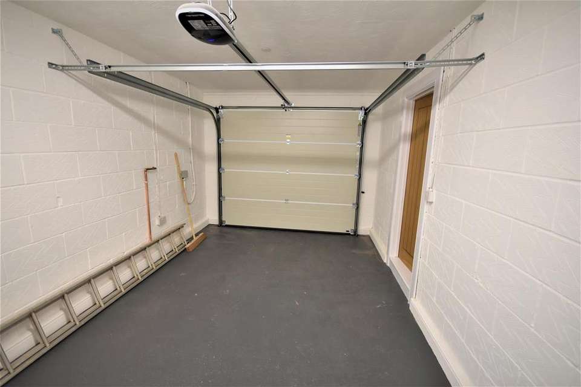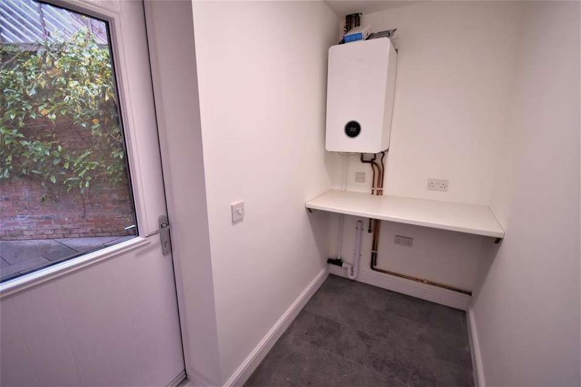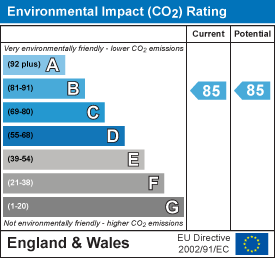4 bedroom detached house for sale
Bryn Gwyn Lane, Northop Hall, Molddetached house
bedrooms
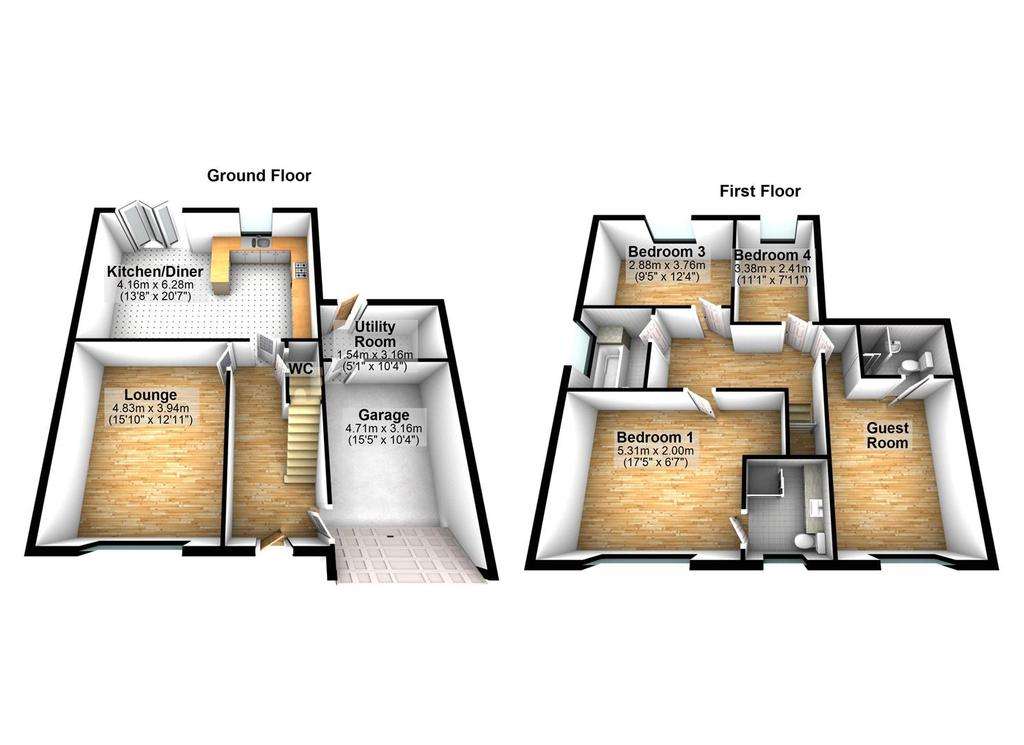
Property photos

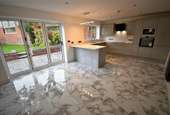
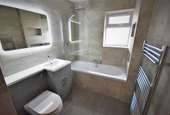
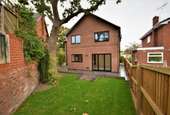
+16
Property description
* PLEASE WATCH THE VIDEO *
DISPLAYING HUGE AMOUNTS OF KERB APPEAL is this STUNNING, NEWLY BUILT, DETACHED PROPERTY in a HIGHLY DESIRABLE RESIDENTIAL AREA which offers a SPACIOUS FAMILY, EXECUTIVE HOME with all the CONTEMPORARY STYLING you would expect and a HIGH LEVEL OF FIXTURES & FITTINGS THROUGHOUT. These include PORCELAIN FLOOR TILES, AMERICAN OAK INTERNAL DOORS, 8FT BI FOLDING DOORS AT THE REAR OF THE PROPERTY, THREE BATHROOMS & DOWNSTAIRS WC . In summary the property comprises of hallway, lounge, JAW DROPPING KITCHEN DINING AREA, downstairs wc, INTEGRAL GARAGE and utility room. Upstairs there are FOUR SPACIOUS BEDROOMS, THE MASTER & GUEST BEDROOM BOTH HAVE ENSUITES with the MASTER BEDROOM ALSO HAVING BUILT IN WARDROBES as well as a SUPERBLY APPOINTED, LUXURIOUS MAIN BATHROOM. Externally at the front there is WIDE DRIVEWAY offering PLENTY OF OFF ROAD PARKING with access at the gable end to the ENCLOSED REAR GARDEN which has a DECORATIVE STONE PATIO immediately behind the dwelling. A dwarf retaining wall separates the patio from the rest of the garden with steps leading to a small area laid to lawn with trees and shrubs at the borders.
Approach - Open gateway with facing brick, capped pillars either side, a wide driveway offering a copious amount of off road parking and turn around space. Either side of the driveway there are areas of garden laid to lawn with mature trees and shrubs along the borders. The front door is located immediately in front with an extended open porch area in front and integrated single garage with electric door in front.
Hallway - You enter the hallway through the composite front door with a double glazed panel to the side with privacy glass. In front on the right hand side is a stairwell to the first floor accommodation with an under stairs storage cupboard to the side. There are four internal American oak doors that run off the hallway ( lounge, kitchen, downstairs wc and integral garage). Porcelain floor tiles in a marble effect finish, recessed lights, hard wired smoke detectors, Passive Infa Red Detector (P.I.R.) and radiator.
Lounge - 4.83m x 3.93m (15'10" x 12'10") - A large reception room with a front facing uPVC double glazed window, radiator, recessed lights, two TV connections and new carpet.
Kitchen Dining Area - 6.28m x 4.16m (20'7" x 13'7") - This has to be the Wow room in the property , will undoubtedly become the "hub" of the home and where the owner occupiers will spend most of their time when at home. Rear facing uVPC double glazed window along with eight feet wide, rear facing bi-folding doors that open out onto the patio area. A comprehensive range of contemporary styled, grey laminate base and wall cabinets with quartz work tops forming an U-shaped design and taking up around half of the total floor space with the other half forming the dining area . Integrated appliances include eye level electric oven, along with "touch control" inset ceramic hob and splashback with modern styled extractor above , microwave, dishwasher, fridge freezer and wine cooler. Inset sink and mixer tap below the rear facing window, continuation of porcelain floor tiles from hallway, two six foot vertical radiators in dark grey, two TV points, P.I.R. , recessed lights and wire suspended light fitting above breakfast bar.
Downstairs Wc - Low level wc with push button flush, wall mounted wash basin, positioned on top of vanity unit with mixer tap and splash back, extractor, encased lighting and continuation of porcelain floor tiles from the hallway.
Garage - 4.71m x 3.16m (15'5" x 10'4" ) - Electronic door opening mechanism, white washed breeze block walls, painted concrete floor , strip lighting, P.I.R. and three double electric sockets. Internal door at rear of garage leads to self contained utility room .
Utility Room - 3.12m x 1.54m (10'2" x 5'0") - Rear facing composite , part glazed external door, wall mounted Worcester Bosch 9000 series combi boiler, under worktop space and plumbing for washing machine and tumble dryer. RCD, encased light fitting and tiled effect lino flooring.
Stairwell & Landing - As you ascend the staircase the hand rail is on the left hand side , on the landing there are six internal American oak doors running off ( four bedrooms, bathroom and storage cupboard) radiator, hard wired smoke detector, recessed lights and attic hatch.
Master Bedroom - 5.27m x 3.76m (17'3" x 12'4") - A very generous sized bedroom which has a front facing uPVC double glazed window, built in wardrobes with sliding doors, recessed lights and new carpet. Internal American oak door to En Suite.
Master En Suite - Front facing uPVC double glazed window with privacy glass, low level wc with push button flush which is built into a vanity unit display which includes a storage cupboard with a wash basin on top and mixer tap and embossed slate effect splash back and a lit vanity mirror above. Bi folding doors leads into shower cubicle which has full height wall tiles inside and chrome finished shower attachments, modern styled radiator, lino flooring and extractor fan.
Guest Bedroom - 4.89m x 3.12m (16'0" x 10'2") - Front facing uPVC double glazed window, radiator, recessed lights and new carpet. American oak door to En Suite.
Guest En Suite - Low level wc with push button flush, wash basin with mixer tap and embossed, slate effect, splash back with lit vanity mirror above and vanity storage cupboard underneath the wash basin. Bi folding doors leads into shower cubicle which has full height wall tiles inside and chrome finished shower attachments, modern styled radiator, recessed lights, lino flooring and extractor fan.
Bedroom Three - 3.76m x 2.88m (12'4" x 9'5") - Rear facing uPVC double glazed window, radiator, ceiling rose and new carpet.
Bedroom Four - 3.38m x 2.41m, (11'1" x 7'10",) - Rear facing uPVC double glazed window, , radiator, new carpet, ceiling rose and shade.
Main Bathroom - 2.73m x 1.85m (8'11" x 6'0") - Luxuriously appointed main bathroom, with a side facing uPVC double glazed window with privacy glass, a vanity unit display which incorporates a low level wc with push button flush, with a wash basin and mixer tap with splash back and a lit vanity mirror above. Both the floor and walls are fully tiled creating a "spa like" appearance, a panelled bath with mixer taps placed towards the middle of the bath at the side. Chrome shower attachments above with glazed shower screen at the side, chrome radiator, inset storage displays on the wall at the end of the bath, extractor fan and recessed lights .
Rear Garden - Access to the ENCLOSED REAR GARDEN can be gained via the gable end of the property , immediately behind the dwelling is a DECORATIVE STONE PATIO which runs the full width of the property . A dwarf retaining wall separates the patio from the rest of the garden with steps leading to a small area laid to lawn with trees and shrubs at the borders.
Disclaimer - We would like to point out that all measurements, floor plans and photographs are for guidance purposes only (photographs may be taken with a wide angled/zoom lens), and dimensions, shapes and precise locations may differ to those set out in these sales particulars which are approximate and intended for guidance purposes only.
These particulars, whilst believed to be accurate are set out as a general outline only for guidance and do not constitute any part of an offer or contract. Intending purchasers should not rely on them as statements of representation of fact, but most satisfy themselves by inspection or otherwise as to their accuracy. No person in this firms employment has the authority to make or give any representation or warranty in respect of the property.
DISPLAYING HUGE AMOUNTS OF KERB APPEAL is this STUNNING, NEWLY BUILT, DETACHED PROPERTY in a HIGHLY DESIRABLE RESIDENTIAL AREA which offers a SPACIOUS FAMILY, EXECUTIVE HOME with all the CONTEMPORARY STYLING you would expect and a HIGH LEVEL OF FIXTURES & FITTINGS THROUGHOUT. These include PORCELAIN FLOOR TILES, AMERICAN OAK INTERNAL DOORS, 8FT BI FOLDING DOORS AT THE REAR OF THE PROPERTY, THREE BATHROOMS & DOWNSTAIRS WC . In summary the property comprises of hallway, lounge, JAW DROPPING KITCHEN DINING AREA, downstairs wc, INTEGRAL GARAGE and utility room. Upstairs there are FOUR SPACIOUS BEDROOMS, THE MASTER & GUEST BEDROOM BOTH HAVE ENSUITES with the MASTER BEDROOM ALSO HAVING BUILT IN WARDROBES as well as a SUPERBLY APPOINTED, LUXURIOUS MAIN BATHROOM. Externally at the front there is WIDE DRIVEWAY offering PLENTY OF OFF ROAD PARKING with access at the gable end to the ENCLOSED REAR GARDEN which has a DECORATIVE STONE PATIO immediately behind the dwelling. A dwarf retaining wall separates the patio from the rest of the garden with steps leading to a small area laid to lawn with trees and shrubs at the borders.
Approach - Open gateway with facing brick, capped pillars either side, a wide driveway offering a copious amount of off road parking and turn around space. Either side of the driveway there are areas of garden laid to lawn with mature trees and shrubs along the borders. The front door is located immediately in front with an extended open porch area in front and integrated single garage with electric door in front.
Hallway - You enter the hallway through the composite front door with a double glazed panel to the side with privacy glass. In front on the right hand side is a stairwell to the first floor accommodation with an under stairs storage cupboard to the side. There are four internal American oak doors that run off the hallway ( lounge, kitchen, downstairs wc and integral garage). Porcelain floor tiles in a marble effect finish, recessed lights, hard wired smoke detectors, Passive Infa Red Detector (P.I.R.) and radiator.
Lounge - 4.83m x 3.93m (15'10" x 12'10") - A large reception room with a front facing uPVC double glazed window, radiator, recessed lights, two TV connections and new carpet.
Kitchen Dining Area - 6.28m x 4.16m (20'7" x 13'7") - This has to be the Wow room in the property , will undoubtedly become the "hub" of the home and where the owner occupiers will spend most of their time when at home. Rear facing uVPC double glazed window along with eight feet wide, rear facing bi-folding doors that open out onto the patio area. A comprehensive range of contemporary styled, grey laminate base and wall cabinets with quartz work tops forming an U-shaped design and taking up around half of the total floor space with the other half forming the dining area . Integrated appliances include eye level electric oven, along with "touch control" inset ceramic hob and splashback with modern styled extractor above , microwave, dishwasher, fridge freezer and wine cooler. Inset sink and mixer tap below the rear facing window, continuation of porcelain floor tiles from hallway, two six foot vertical radiators in dark grey, two TV points, P.I.R. , recessed lights and wire suspended light fitting above breakfast bar.
Downstairs Wc - Low level wc with push button flush, wall mounted wash basin, positioned on top of vanity unit with mixer tap and splash back, extractor, encased lighting and continuation of porcelain floor tiles from the hallway.
Garage - 4.71m x 3.16m (15'5" x 10'4" ) - Electronic door opening mechanism, white washed breeze block walls, painted concrete floor , strip lighting, P.I.R. and three double electric sockets. Internal door at rear of garage leads to self contained utility room .
Utility Room - 3.12m x 1.54m (10'2" x 5'0") - Rear facing composite , part glazed external door, wall mounted Worcester Bosch 9000 series combi boiler, under worktop space and plumbing for washing machine and tumble dryer. RCD, encased light fitting and tiled effect lino flooring.
Stairwell & Landing - As you ascend the staircase the hand rail is on the left hand side , on the landing there are six internal American oak doors running off ( four bedrooms, bathroom and storage cupboard) radiator, hard wired smoke detector, recessed lights and attic hatch.
Master Bedroom - 5.27m x 3.76m (17'3" x 12'4") - A very generous sized bedroom which has a front facing uPVC double glazed window, built in wardrobes with sliding doors, recessed lights and new carpet. Internal American oak door to En Suite.
Master En Suite - Front facing uPVC double glazed window with privacy glass, low level wc with push button flush which is built into a vanity unit display which includes a storage cupboard with a wash basin on top and mixer tap and embossed slate effect splash back and a lit vanity mirror above. Bi folding doors leads into shower cubicle which has full height wall tiles inside and chrome finished shower attachments, modern styled radiator, lino flooring and extractor fan.
Guest Bedroom - 4.89m x 3.12m (16'0" x 10'2") - Front facing uPVC double glazed window, radiator, recessed lights and new carpet. American oak door to En Suite.
Guest En Suite - Low level wc with push button flush, wash basin with mixer tap and embossed, slate effect, splash back with lit vanity mirror above and vanity storage cupboard underneath the wash basin. Bi folding doors leads into shower cubicle which has full height wall tiles inside and chrome finished shower attachments, modern styled radiator, recessed lights, lino flooring and extractor fan.
Bedroom Three - 3.76m x 2.88m (12'4" x 9'5") - Rear facing uPVC double glazed window, radiator, ceiling rose and new carpet.
Bedroom Four - 3.38m x 2.41m, (11'1" x 7'10",) - Rear facing uPVC double glazed window, , radiator, new carpet, ceiling rose and shade.
Main Bathroom - 2.73m x 1.85m (8'11" x 6'0") - Luxuriously appointed main bathroom, with a side facing uPVC double glazed window with privacy glass, a vanity unit display which incorporates a low level wc with push button flush, with a wash basin and mixer tap with splash back and a lit vanity mirror above. Both the floor and walls are fully tiled creating a "spa like" appearance, a panelled bath with mixer taps placed towards the middle of the bath at the side. Chrome shower attachments above with glazed shower screen at the side, chrome radiator, inset storage displays on the wall at the end of the bath, extractor fan and recessed lights .
Rear Garden - Access to the ENCLOSED REAR GARDEN can be gained via the gable end of the property , immediately behind the dwelling is a DECORATIVE STONE PATIO which runs the full width of the property . A dwarf retaining wall separates the patio from the rest of the garden with steps leading to a small area laid to lawn with trees and shrubs at the borders.
Disclaimer - We would like to point out that all measurements, floor plans and photographs are for guidance purposes only (photographs may be taken with a wide angled/zoom lens), and dimensions, shapes and precise locations may differ to those set out in these sales particulars which are approximate and intended for guidance purposes only.
These particulars, whilst believed to be accurate are set out as a general outline only for guidance and do not constitute any part of an offer or contract. Intending purchasers should not rely on them as statements of representation of fact, but most satisfy themselves by inspection or otherwise as to their accuracy. No person in this firms employment has the authority to make or give any representation or warranty in respect of the property.
Council tax
First listed
Over a month agoEnergy Performance Certificate
Bryn Gwyn Lane, Northop Hall, Mold
Placebuzz mortgage repayment calculator
Monthly repayment
The Est. Mortgage is for a 25 years repayment mortgage based on a 10% deposit and a 5.5% annual interest. It is only intended as a guide. Make sure you obtain accurate figures from your lender before committing to any mortgage. Your home may be repossessed if you do not keep up repayments on a mortgage.
Bryn Gwyn Lane, Northop Hall, Mold - Streetview
DISCLAIMER: Property descriptions and related information displayed on this page are marketing materials provided by Belvoir - Wrexham. Placebuzz does not warrant or accept any responsibility for the accuracy or completeness of the property descriptions or related information provided here and they do not constitute property particulars. Please contact Belvoir - Wrexham for full details and further information.





