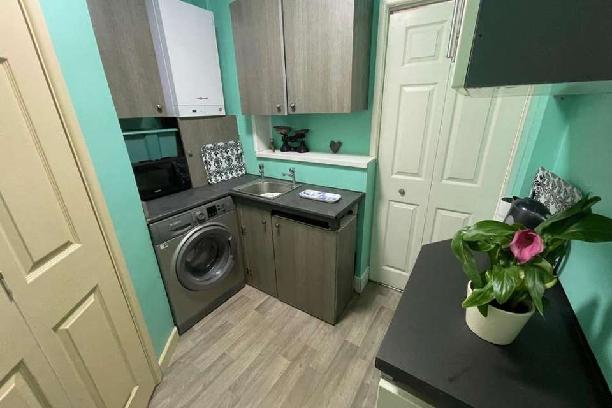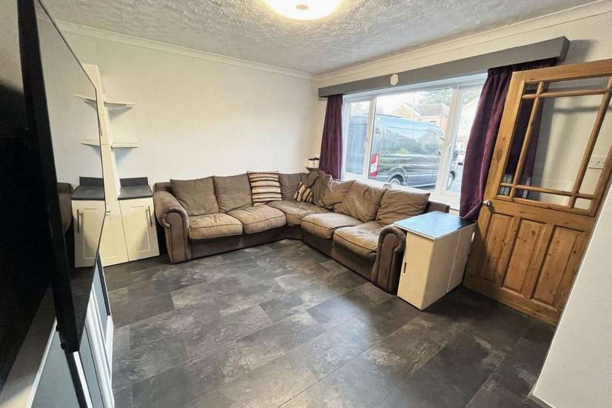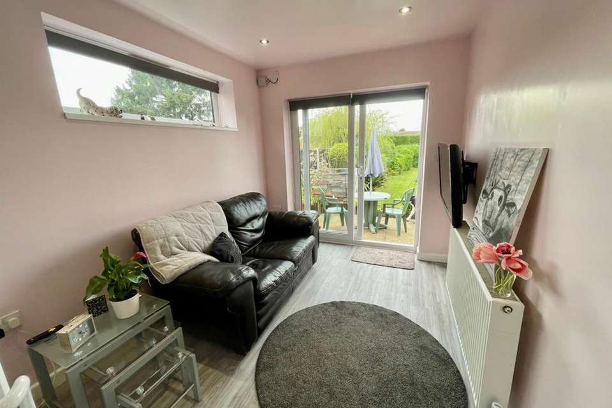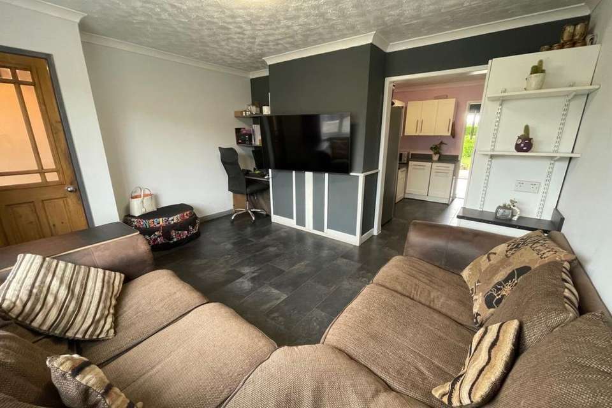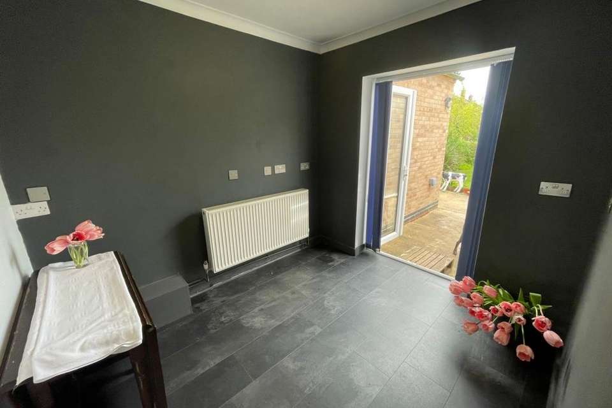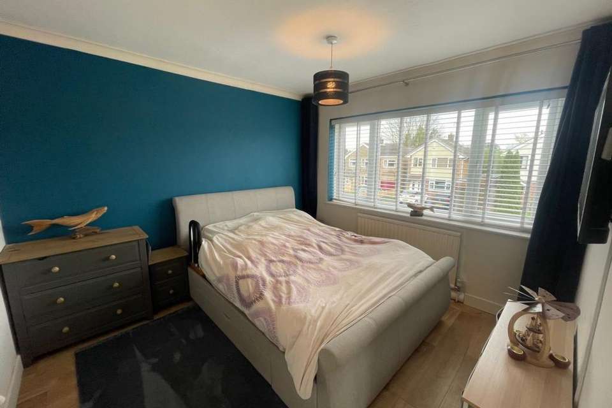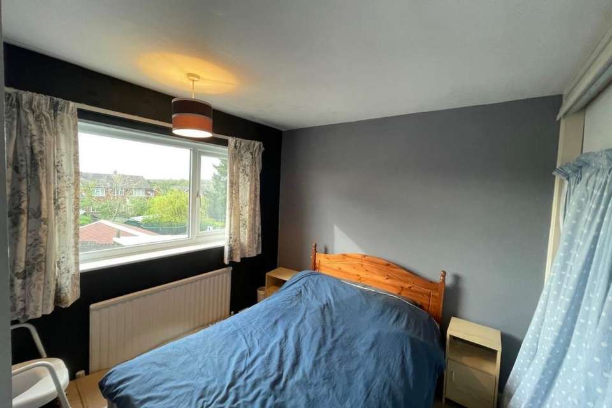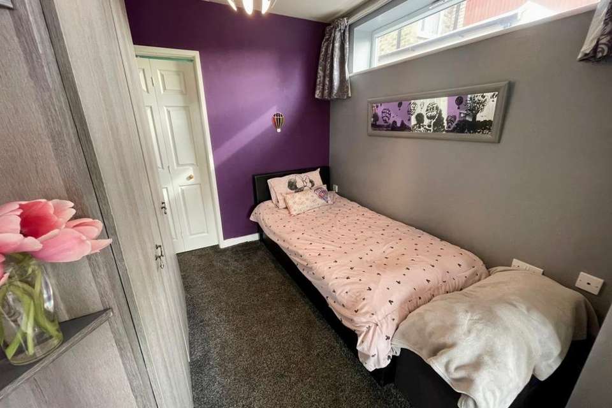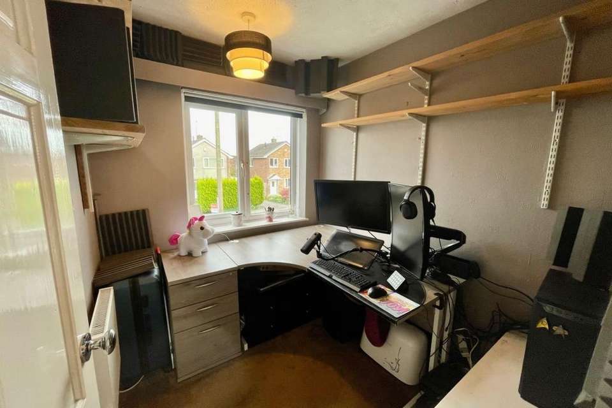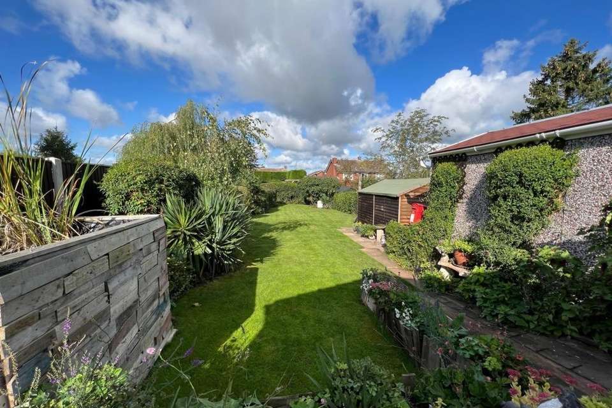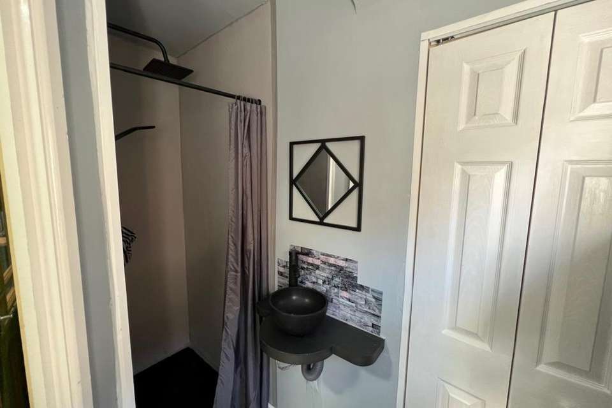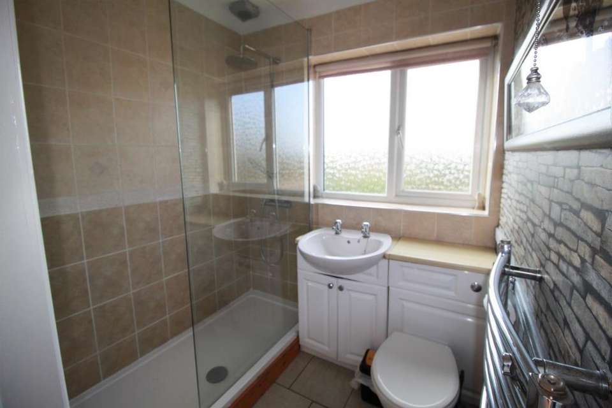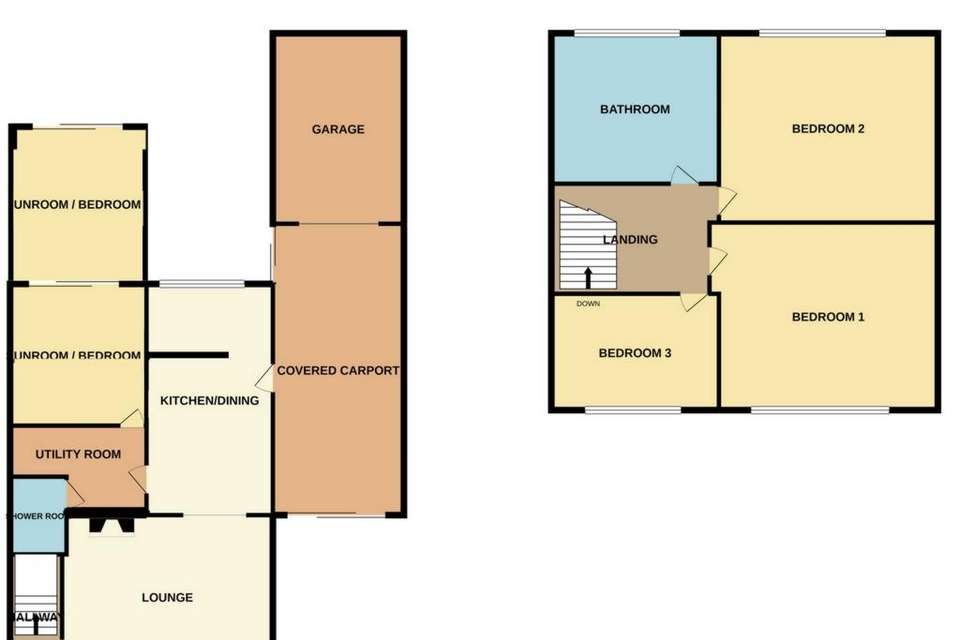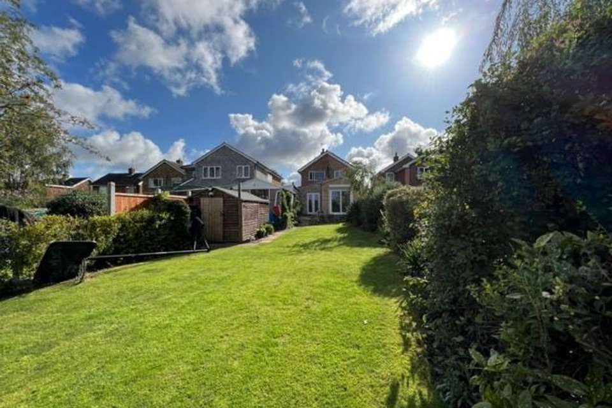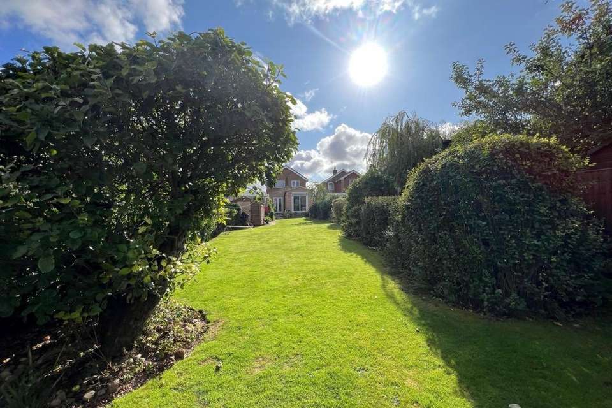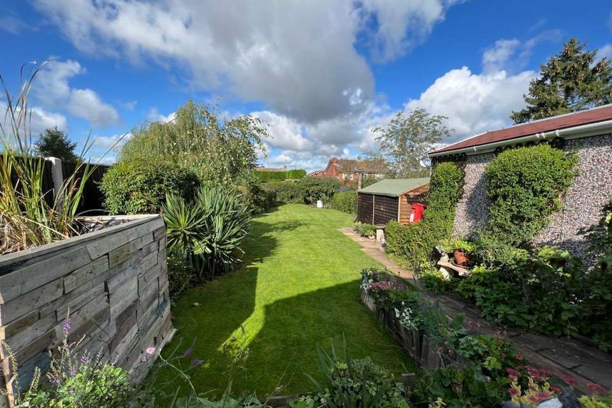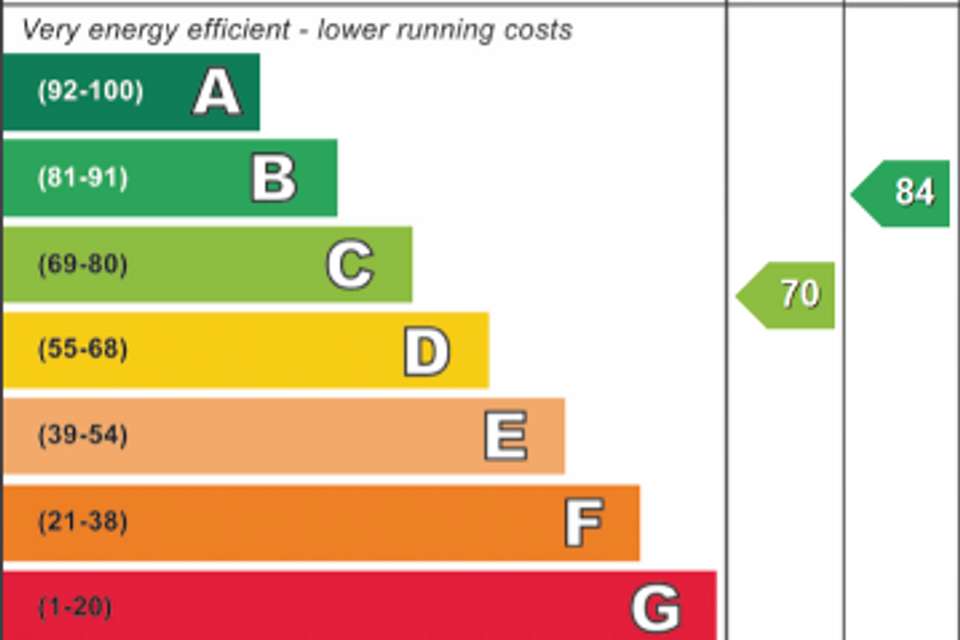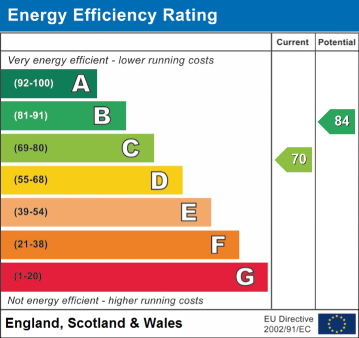4 bedroom detached house for sale
Ridgeway, Nottingham NG25detached house
bedrooms
Property photos
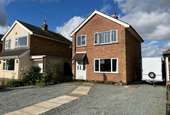
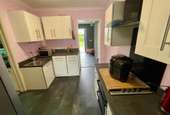
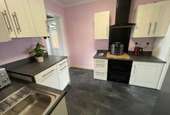
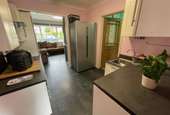
+17
Property description
Towns and Crawford are pleased to offer this extended detached house in this much sought-after cul-de-sac location with a good-sized rear garden with 4 bedrooms bedrooms (1 on the ground floor and 3 on the first floor). With further downstairs reception room making this a very flexible property.
There is a family bathroom on the first floor and a convenient shower room on the ground floor. There is plenty of off-street parking and a large enclosed car port that would make a great home office work shop at the side of the house.
If you wish to view please contact us or click email agent.Towns and Crawford are pleased to offer this extended detached house in this much sought-after cul-de-sac location with a good-sized rear garden with 5 bedrooms (2 on the ground floor and 3 on the first floor).
There is a family bathroom on the first floor and a convenient shower room on the ground floor.
There is plenty of off-street parking and a large enclosed car port that would make a great home office work shop at the side of the house.
If you wish to view please contact us or click email agent.
This house has a stunning, long, west facing rear garden.
There are PV panels on the roof that are aligned with the government feedin tariff.
In detail the accommodation comprises:
Hall
Carpeted flooring and radiator.
Lounge 3.6 x 4.2m
A good sized lounge with front elevation window and a modern grey laminate flooring, radiator, glazed doors to dining kitchen.
Kitchen 5.4 x 2.8m
The kitchen has fitted wall and base units in a cream shaker style, sink unit and drainer with tiled splashbacks, electric hob and twin ovens. Laminate flooring and radiator.
The utility room is accessed from here.
Bedroom 4/Sunroom 2.5 x 2.9m
This room is accessed through the utility area. It has fitted wardrobes and is carpeted.
Onwards through sliding patio doors is
Bedroom 5/Sunroom 2.5 x 2.9m
Off bedroom 4 is a garden room with sliding patio doors to the rear garden thei room is carpeted and has a radiator.
Also, on the ground floor is a handy Utility Room 2.4 x 2.2m room with plumbing for washing machine and the combi boiler.
Off the utility is a Shower Room 2.4 x 1.7m, with enclosed shower, sink and guest WC.
Landing
Airing cupboard.
Bedroom 1
3.20m x 2.97m (10' 6" x 9' 9")
Overlooking the front of the property, this room is carpeted and with radiator.
Bedroom 2
3.13m x 2.70m (10' 3" x 8' 10")
With rear elevation outlook and is carpeted and with radiator
Bedroom 3
2.26m x 2.01m (7' 5" x 6' 7") (overall maximum measurements)
A carpeted room overlooking the front of the property, radiator and access to loft.
Bathroom
The family bathroom has a large walk in shower and Part tiled walls, white wash hand basin,WC and heated towel radiator.
Front Garden
There is a large stoned drive and some mature borders to the front with space for three/four cars. At the side of the property to the rear is a single garage and adjoining the garage to the front side of the house is an enclosed carport that has sliding patio doors to the front drive and doors at the side taking you to the rear garden
Rear Garden
The large sunny enclosed rear garden is laid mainly to lawn with borders and a paved patio area. There is an outside tap. There is also a pond a shed, great for storage.
Any measurement or floorplans are for guidance only and these details form no part of any contract.
Purchaser information - Under the Protecting Against Money Laundering and the Proceeds of Crime Act 2002, Towns and Crawford Limited require any successful purchasers proceeding with a purchase to provide two forms of identification i.e. passport or photocard driving licence and a recent utility bill.
This evidence will be required prior to Towns and Crawford Limited instructing solicitors in the purchase or the sale of a property.
There is a family bathroom on the first floor and a convenient shower room on the ground floor. There is plenty of off-street parking and a large enclosed car port that would make a great home office work shop at the side of the house.
If you wish to view please contact us or click email agent.Towns and Crawford are pleased to offer this extended detached house in this much sought-after cul-de-sac location with a good-sized rear garden with 5 bedrooms (2 on the ground floor and 3 on the first floor).
There is a family bathroom on the first floor and a convenient shower room on the ground floor.
There is plenty of off-street parking and a large enclosed car port that would make a great home office work shop at the side of the house.
If you wish to view please contact us or click email agent.
This house has a stunning, long, west facing rear garden.
There are PV panels on the roof that are aligned with the government feedin tariff.
In detail the accommodation comprises:
Hall
Carpeted flooring and radiator.
Lounge 3.6 x 4.2m
A good sized lounge with front elevation window and a modern grey laminate flooring, radiator, glazed doors to dining kitchen.
Kitchen 5.4 x 2.8m
The kitchen has fitted wall and base units in a cream shaker style, sink unit and drainer with tiled splashbacks, electric hob and twin ovens. Laminate flooring and radiator.
The utility room is accessed from here.
Bedroom 4/Sunroom 2.5 x 2.9m
This room is accessed through the utility area. It has fitted wardrobes and is carpeted.
Onwards through sliding patio doors is
Bedroom 5/Sunroom 2.5 x 2.9m
Off bedroom 4 is a garden room with sliding patio doors to the rear garden thei room is carpeted and has a radiator.
Also, on the ground floor is a handy Utility Room 2.4 x 2.2m room with plumbing for washing machine and the combi boiler.
Off the utility is a Shower Room 2.4 x 1.7m, with enclosed shower, sink and guest WC.
Landing
Airing cupboard.
Bedroom 1
3.20m x 2.97m (10' 6" x 9' 9")
Overlooking the front of the property, this room is carpeted and with radiator.
Bedroom 2
3.13m x 2.70m (10' 3" x 8' 10")
With rear elevation outlook and is carpeted and with radiator
Bedroom 3
2.26m x 2.01m (7' 5" x 6' 7") (overall maximum measurements)
A carpeted room overlooking the front of the property, radiator and access to loft.
Bathroom
The family bathroom has a large walk in shower and Part tiled walls, white wash hand basin,WC and heated towel radiator.
Front Garden
There is a large stoned drive and some mature borders to the front with space for three/four cars. At the side of the property to the rear is a single garage and adjoining the garage to the front side of the house is an enclosed carport that has sliding patio doors to the front drive and doors at the side taking you to the rear garden
Rear Garden
The large sunny enclosed rear garden is laid mainly to lawn with borders and a paved patio area. There is an outside tap. There is also a pond a shed, great for storage.
Any measurement or floorplans are for guidance only and these details form no part of any contract.
Purchaser information - Under the Protecting Against Money Laundering and the Proceeds of Crime Act 2002, Towns and Crawford Limited require any successful purchasers proceeding with a purchase to provide two forms of identification i.e. passport or photocard driving licence and a recent utility bill.
This evidence will be required prior to Towns and Crawford Limited instructing solicitors in the purchase or the sale of a property.
Council tax
First listed
Over a month agoEnergy Performance Certificate
Ridgeway, Nottingham NG25
Placebuzz mortgage repayment calculator
Monthly repayment
The Est. Mortgage is for a 25 years repayment mortgage based on a 10% deposit and a 5.5% annual interest. It is only intended as a guide. Make sure you obtain accurate figures from your lender before committing to any mortgage. Your home may be repossessed if you do not keep up repayments on a mortgage.
Ridgeway, Nottingham NG25 - Streetview
DISCLAIMER: Property descriptions and related information displayed on this page are marketing materials provided by Towns & Crawford Estate & Lettings Agents - Breaston. Placebuzz does not warrant or accept any responsibility for the accuracy or completeness of the property descriptions or related information provided here and they do not constitute property particulars. Please contact Towns & Crawford Estate & Lettings Agents - Breaston for full details and further information.





