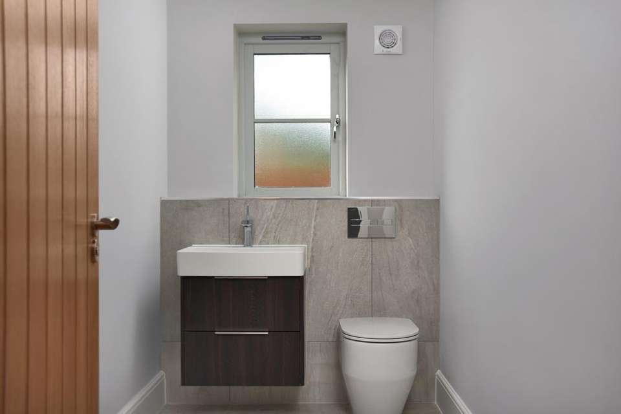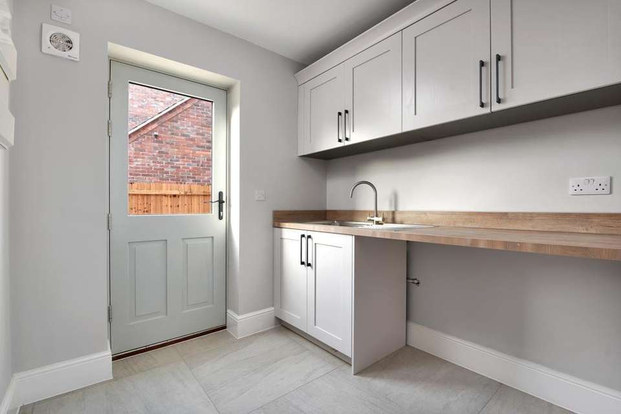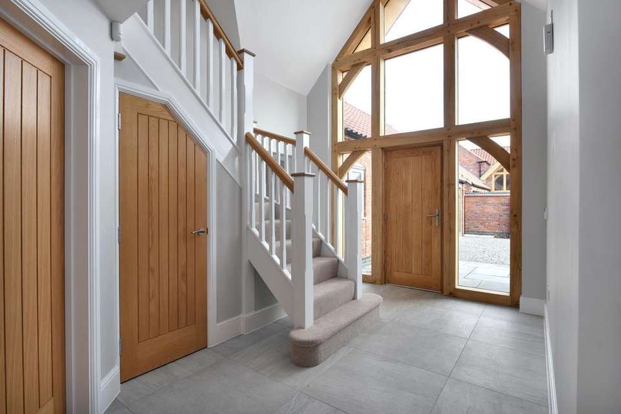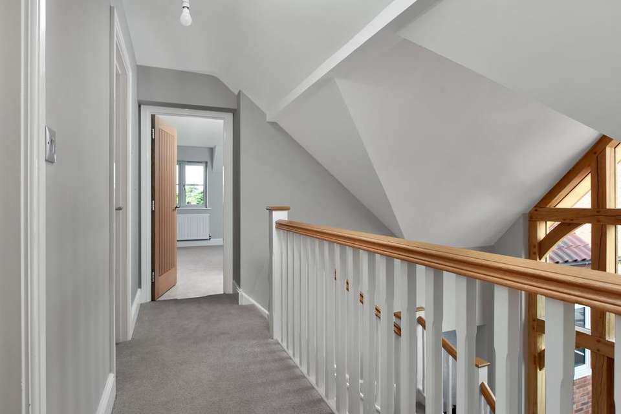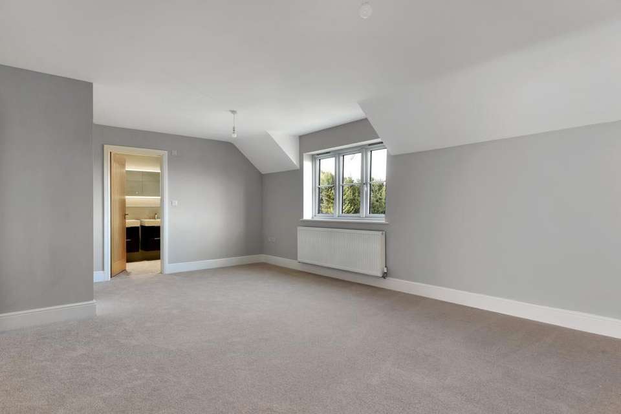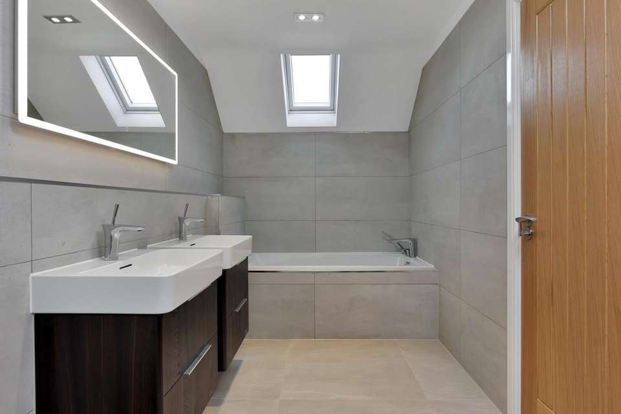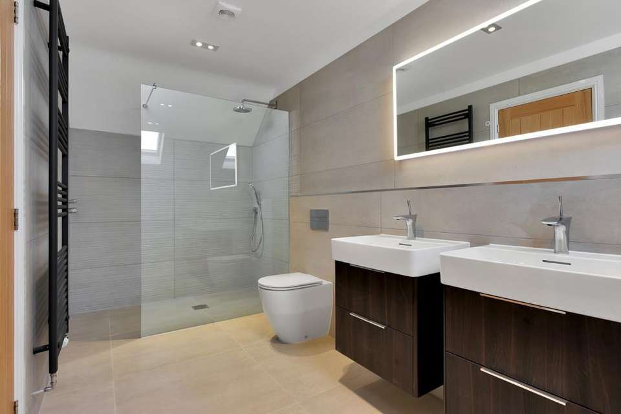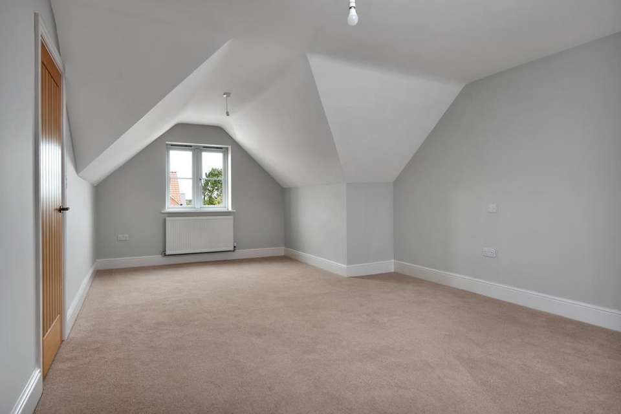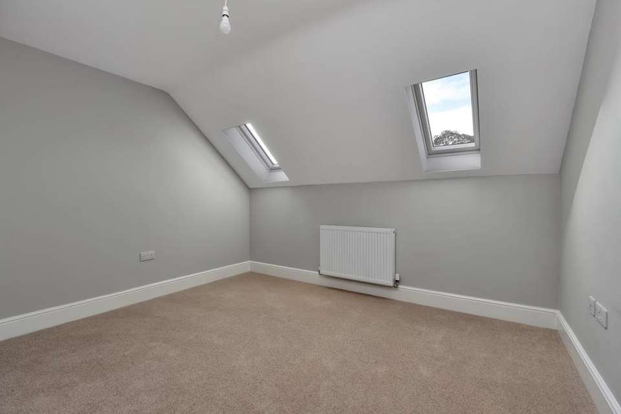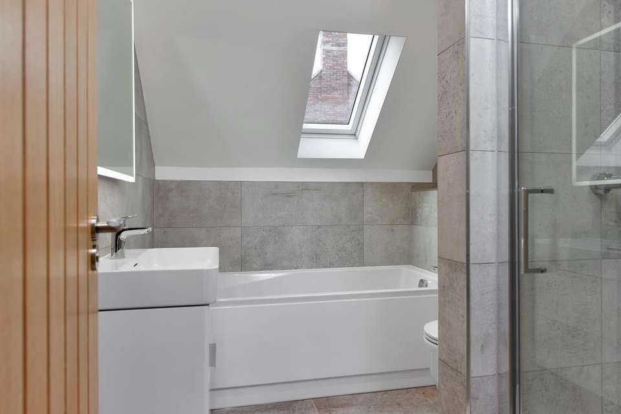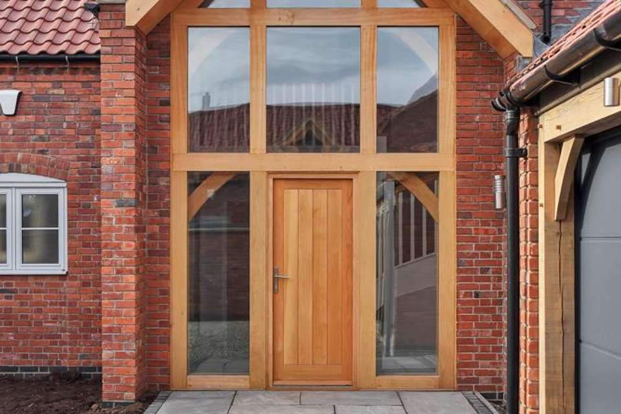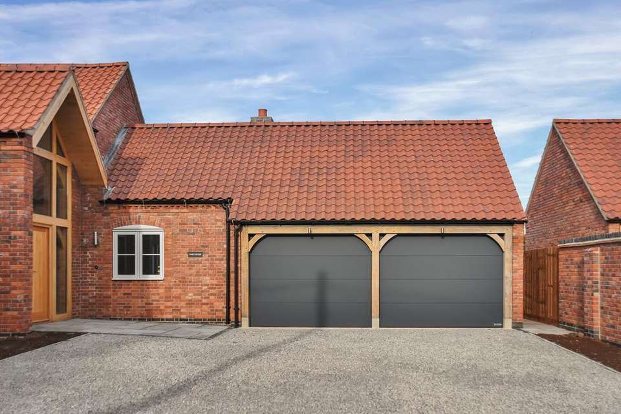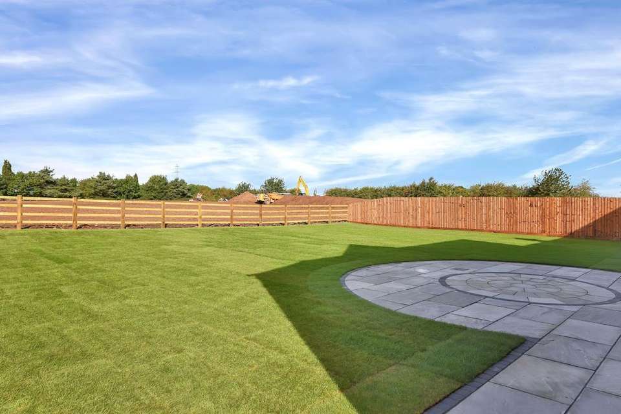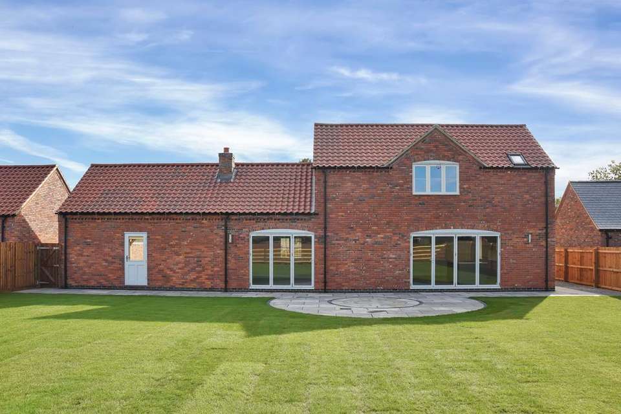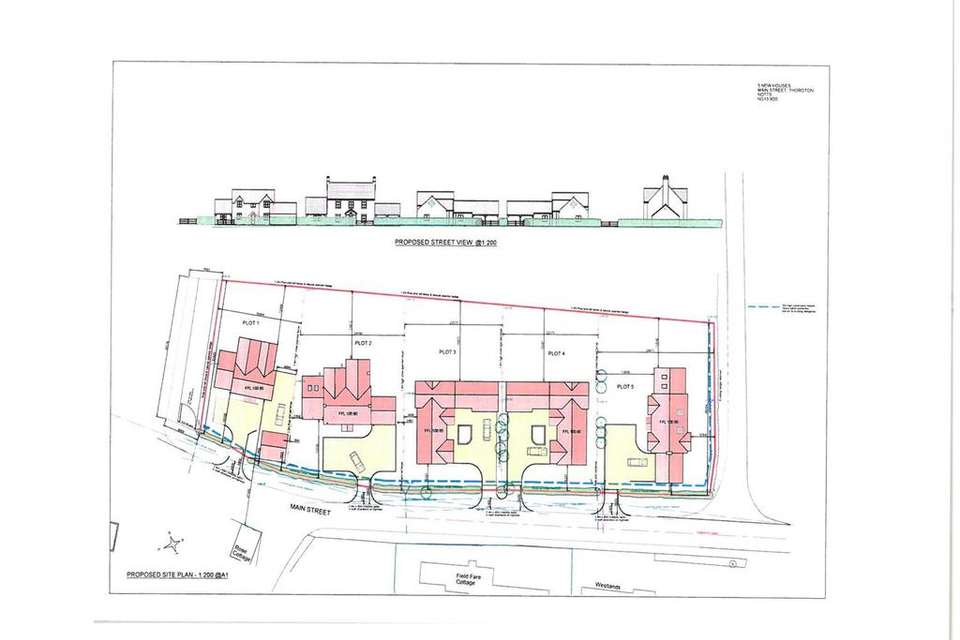4 bedroom detached house for sale
Main Street, Thoroton, Nottinghamdetached house
bedrooms
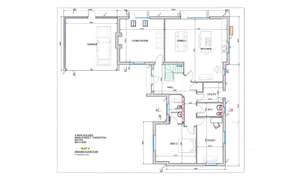
Property photos

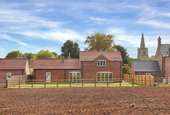
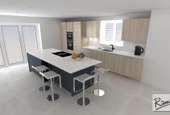
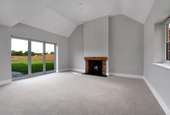
+15
Property description
* LAST REMAINING PLOT * STUNNING DETACHED HOME * NEARING COMPLETION * APPROX 2800 SQ FT * 4 BEDROOMS, 2 ENSUITE * 2 RECEPTION ROOMS * GENEROUS LIVING/DINING KITCHEN * HIGH SPECIFICATION FINISH * GENEROUS DRIVEWAY & DOUBLE GARAGE * DELIGHTFUL VILLAGE SETTING *
A stunning and versatile contemporary home thoughtfully designed to create an interesting and generous level of internal accommodation which lies in the region of 2800 sq ft.
The property is designed to offer a great deal of versatility and therefore the developer has incorporated a superb ground floor bedroom suite which could either be utilised as a master bedroom, or would be ideal for those with extended families with dependent relative.
The property offers up to 4 double bedrooms with 2 ensuites and main bathroom, this includes the ground floor double bedroom with ensuite facilities. In addition there are two reception rooms, including a sitting room with high vaulted ceiling and bi-fold doors to the rear.
The main L shaped living/dining kitchen is undoubtedly going to become the hub of the home, appointed with a generous range of units and integrated appliances and having dual aspect with bi-fold doors leading out onto a rear terrace. There is also a utility and ground floor cloakroom, all leading off an impressive entrance hall with oak framed glazed gable end and turning staircase rising to a galleried landing.
On the first floor there are three double bedrooms and family bathroom, including a generous master suite with walk-in wardrobe and spacious ensuite facilities.
The property is nearing completion and has been finished to an exceptionally high specification by a highly regarded local developer, offering both traditional elements with its attractive brick elevations beneath a pantiled roof, internally contemporary fittings with the benefit of underfloor heating to the ground floor, double glazing, neutral decoration throughout and contemporary internal oak doors.
The property occupies a delightful location within this pretty village with generous parking to the front and oak fronted double garage, the rear garden has a large paved terrace which links back into both the sitting room and living area of the kitchen creating an excellent outdoor entertaining space.
The property will be completed in 2020 and remains only one of two plots left available within this bespoke development of five well thought out dwellings.
Overall viewing comes highly recommended to appreciate both the location and accommodationon offer.
A FULL HEIGHT OAK FRAMED GLAZED GABLE END WITH TRADITIONAL STYLE OAK ENTRANCE DOOR LEADS THROUGH INTO:
Entrance Hall - 5.00m max x 7.01m max (16'5 max x 23'0 max) - A well proportioned entrance vestibule having high vaulted ceiling and oak framed gable end, spindle balustrade staircase rising to the first floor with storage cupboard beneath, further door to:
Sitting Room - 5.08m x 4.95m (16'8 x 16'3) - Having vaulted ceiling and dual aspect with double glazed window to the front and bi-fold doors at the rear, the focal point of the room is the chimney breast with exposed brick fireplace, deep skirting.
Living / Dining Kitchen - 7.32m max 7.14m max (24'0 max 23'5 max) - A well proportioned open plan everyday living/entertaining space, flooded with light benefitting from windows to the side elevation and bi-fold doors at the rear.
When complete the kitchen will be appointed with a generous range of German manufactured contemporary units with granite preparation surfaces and integrated appliances and the room is more than large enough to accommodate both living and dining areas with access out on to a flagged terrace at the rear.
Family / Dining Room - 5.33m x 2.97m (17'6 x 9'9) - A versatile reception which could be utilised for a variety of purposes, having deep skirting and double glazed windows to the front and side.
Utility Room - 3.00m max x 2.46m max (9'10 max x 8'1 max) - This room will be appointed with a range of units complementing the kitchen, preparation surface with inset sink unit, space and plumbing for washing machine and tumble drier beneath, electrical consumer unit and double glazed exterior door.
Cloakroom - 2.95m x 1.50m (9'8 x 4'11) - Having ample room for coats hanging space, contemporary two piece suite and double glazed window.
The property has been designed to maximise versatility and there is a ground floor bedroom suite installed, comprising:
Double Bedroom - 4.75m x 4.57m (15'7 x 15'0) - Having deep skirting and double glazed window to the side.
Ensuite Shower Room - 3.28m x 1.45m (10'9 x 4'9) - Having shower wet area, wc with concealed cistern and vanity unit, double glazed window.
RETURNING TO THE ENTRANCE HALL A SPINDLE BALUSTRADE TURNING STAIRCASE RISES TO THE FIRST FLOOR:
Galleried Landing - 7.62m max x 1.78m max (25'0 max x 5'10 max) - An attractive area looking out to the oak-framed glazed gable end, part pitched ceiling with oak beam. The inner landing is large enough to accommodate a study area.
Airing Cupboard - 2.74m x 1.73m (9'0 x 5'8) - A generous space providing an excellent level of storage and also housing the pressurised hot water system.
Master Suite - A fantastic space offering in the region of 450 sq ft of floor area and comprising a large double bedroom, walk-in wardrobe/dressing room and ensuite facilities.
Bedroom - 6.48m max x 4.98m max (21'3 max x 16'4 max) - An L shaped room having part pitched ceiling, deep skirting and double glazed window to the rear.
Ensuite Bathroom - 4.95m x 1.96m (16'3 x 6'5) - Appointed with a contemporary suite comprising walk-in shower wet area with glass screen and shower mixer with rainwater rose over, panelled bath, twin vanity units and wash basins, wc with concealed cistern, radiator and skylight to the rear.
Walk-In Wardrobe - 1.91m x 1.60m (6'3 x 5'3) - Having deep skirting.
Bedroom 2 - 6.96m x 3.94m (22'10 x 12'11) - A well proportioned double bedroom having pleasant aspect to the front, part pitched ceiling and double glazed window.
Bedroom 3 - 3.61m x 3.00m (11'10 x 9'10) - Again a double bedroom having part pitched ceiling with two skylights.
Bathroom - 2.82m x 2.13m (9'3 x 7'0) - Having shower enclosure with wall mounted shower mixer with independent handset and rainwater rose over, panelled bath, vanity unit with inset wash basin, wc with concealed cistern, contemporary towel radiator, part pitched ceiling with inset skylights.
Exterior - The property occupies a pleasant plot set well back from the lane with field gate access onto a generous frontage providing ample off road parking and leading to:
Double Garage - 6.02m x 5.92m (19'9 x 19'5) - Having oak framed entrance, pitched ceiling with exposed timbers, power and light, courtesy door at the rear.
Rear Garden - To the rear of the property will be an enclosed landscaped garden with flagged terrace.
Photos - With the exception of the main house photo, please note that the photos used are examples only, taken from the adjacent similar plot, and will be mirror images for Sklarks Loft.
The photo for the kitchen is a computer generated image.
A stunning and versatile contemporary home thoughtfully designed to create an interesting and generous level of internal accommodation which lies in the region of 2800 sq ft.
The property is designed to offer a great deal of versatility and therefore the developer has incorporated a superb ground floor bedroom suite which could either be utilised as a master bedroom, or would be ideal for those with extended families with dependent relative.
The property offers up to 4 double bedrooms with 2 ensuites and main bathroom, this includes the ground floor double bedroom with ensuite facilities. In addition there are two reception rooms, including a sitting room with high vaulted ceiling and bi-fold doors to the rear.
The main L shaped living/dining kitchen is undoubtedly going to become the hub of the home, appointed with a generous range of units and integrated appliances and having dual aspect with bi-fold doors leading out onto a rear terrace. There is also a utility and ground floor cloakroom, all leading off an impressive entrance hall with oak framed glazed gable end and turning staircase rising to a galleried landing.
On the first floor there are three double bedrooms and family bathroom, including a generous master suite with walk-in wardrobe and spacious ensuite facilities.
The property is nearing completion and has been finished to an exceptionally high specification by a highly regarded local developer, offering both traditional elements with its attractive brick elevations beneath a pantiled roof, internally contemporary fittings with the benefit of underfloor heating to the ground floor, double glazing, neutral decoration throughout and contemporary internal oak doors.
The property occupies a delightful location within this pretty village with generous parking to the front and oak fronted double garage, the rear garden has a large paved terrace which links back into both the sitting room and living area of the kitchen creating an excellent outdoor entertaining space.
The property will be completed in 2020 and remains only one of two plots left available within this bespoke development of five well thought out dwellings.
Overall viewing comes highly recommended to appreciate both the location and accommodationon offer.
A FULL HEIGHT OAK FRAMED GLAZED GABLE END WITH TRADITIONAL STYLE OAK ENTRANCE DOOR LEADS THROUGH INTO:
Entrance Hall - 5.00m max x 7.01m max (16'5 max x 23'0 max) - A well proportioned entrance vestibule having high vaulted ceiling and oak framed gable end, spindle balustrade staircase rising to the first floor with storage cupboard beneath, further door to:
Sitting Room - 5.08m x 4.95m (16'8 x 16'3) - Having vaulted ceiling and dual aspect with double glazed window to the front and bi-fold doors at the rear, the focal point of the room is the chimney breast with exposed brick fireplace, deep skirting.
Living / Dining Kitchen - 7.32m max 7.14m max (24'0 max 23'5 max) - A well proportioned open plan everyday living/entertaining space, flooded with light benefitting from windows to the side elevation and bi-fold doors at the rear.
When complete the kitchen will be appointed with a generous range of German manufactured contemporary units with granite preparation surfaces and integrated appliances and the room is more than large enough to accommodate both living and dining areas with access out on to a flagged terrace at the rear.
Family / Dining Room - 5.33m x 2.97m (17'6 x 9'9) - A versatile reception which could be utilised for a variety of purposes, having deep skirting and double glazed windows to the front and side.
Utility Room - 3.00m max x 2.46m max (9'10 max x 8'1 max) - This room will be appointed with a range of units complementing the kitchen, preparation surface with inset sink unit, space and plumbing for washing machine and tumble drier beneath, electrical consumer unit and double glazed exterior door.
Cloakroom - 2.95m x 1.50m (9'8 x 4'11) - Having ample room for coats hanging space, contemporary two piece suite and double glazed window.
The property has been designed to maximise versatility and there is a ground floor bedroom suite installed, comprising:
Double Bedroom - 4.75m x 4.57m (15'7 x 15'0) - Having deep skirting and double glazed window to the side.
Ensuite Shower Room - 3.28m x 1.45m (10'9 x 4'9) - Having shower wet area, wc with concealed cistern and vanity unit, double glazed window.
RETURNING TO THE ENTRANCE HALL A SPINDLE BALUSTRADE TURNING STAIRCASE RISES TO THE FIRST FLOOR:
Galleried Landing - 7.62m max x 1.78m max (25'0 max x 5'10 max) - An attractive area looking out to the oak-framed glazed gable end, part pitched ceiling with oak beam. The inner landing is large enough to accommodate a study area.
Airing Cupboard - 2.74m x 1.73m (9'0 x 5'8) - A generous space providing an excellent level of storage and also housing the pressurised hot water system.
Master Suite - A fantastic space offering in the region of 450 sq ft of floor area and comprising a large double bedroom, walk-in wardrobe/dressing room and ensuite facilities.
Bedroom - 6.48m max x 4.98m max (21'3 max x 16'4 max) - An L shaped room having part pitched ceiling, deep skirting and double glazed window to the rear.
Ensuite Bathroom - 4.95m x 1.96m (16'3 x 6'5) - Appointed with a contemporary suite comprising walk-in shower wet area with glass screen and shower mixer with rainwater rose over, panelled bath, twin vanity units and wash basins, wc with concealed cistern, radiator and skylight to the rear.
Walk-In Wardrobe - 1.91m x 1.60m (6'3 x 5'3) - Having deep skirting.
Bedroom 2 - 6.96m x 3.94m (22'10 x 12'11) - A well proportioned double bedroom having pleasant aspect to the front, part pitched ceiling and double glazed window.
Bedroom 3 - 3.61m x 3.00m (11'10 x 9'10) - Again a double bedroom having part pitched ceiling with two skylights.
Bathroom - 2.82m x 2.13m (9'3 x 7'0) - Having shower enclosure with wall mounted shower mixer with independent handset and rainwater rose over, panelled bath, vanity unit with inset wash basin, wc with concealed cistern, contemporary towel radiator, part pitched ceiling with inset skylights.
Exterior - The property occupies a pleasant plot set well back from the lane with field gate access onto a generous frontage providing ample off road parking and leading to:
Double Garage - 6.02m x 5.92m (19'9 x 19'5) - Having oak framed entrance, pitched ceiling with exposed timbers, power and light, courtesy door at the rear.
Rear Garden - To the rear of the property will be an enclosed landscaped garden with flagged terrace.
Photos - With the exception of the main house photo, please note that the photos used are examples only, taken from the adjacent similar plot, and will be mirror images for Sklarks Loft.
The photo for the kitchen is a computer generated image.
Council tax
First listed
Over a month agoMain Street, Thoroton, Nottingham
Placebuzz mortgage repayment calculator
Monthly repayment
The Est. Mortgage is for a 25 years repayment mortgage based on a 10% deposit and a 5.5% annual interest. It is only intended as a guide. Make sure you obtain accurate figures from your lender before committing to any mortgage. Your home may be repossessed if you do not keep up repayments on a mortgage.
Main Street, Thoroton, Nottingham - Streetview
DISCLAIMER: Property descriptions and related information displayed on this page are marketing materials provided by Richard Watkinson & Partners - Bingham. Placebuzz does not warrant or accept any responsibility for the accuracy or completeness of the property descriptions or related information provided here and they do not constitute property particulars. Please contact Richard Watkinson & Partners - Bingham for full details and further information.





