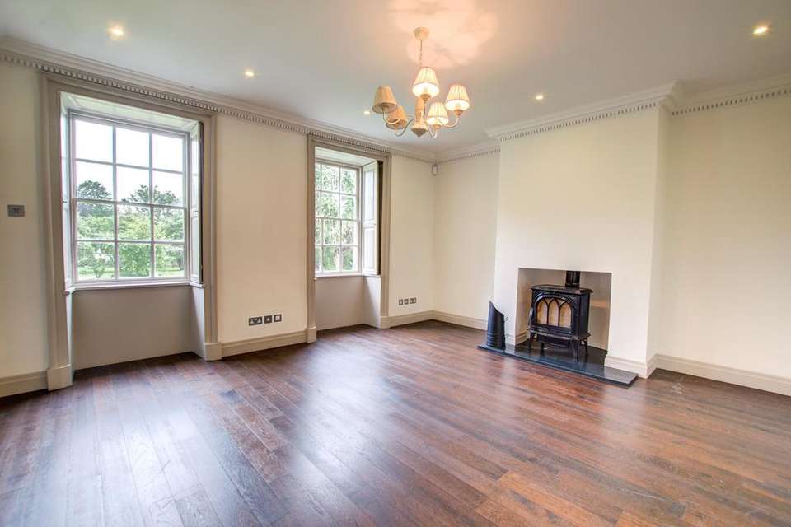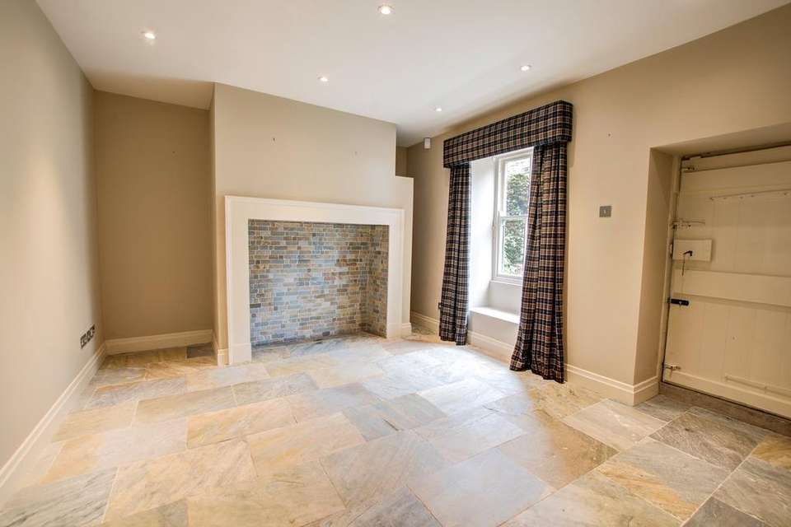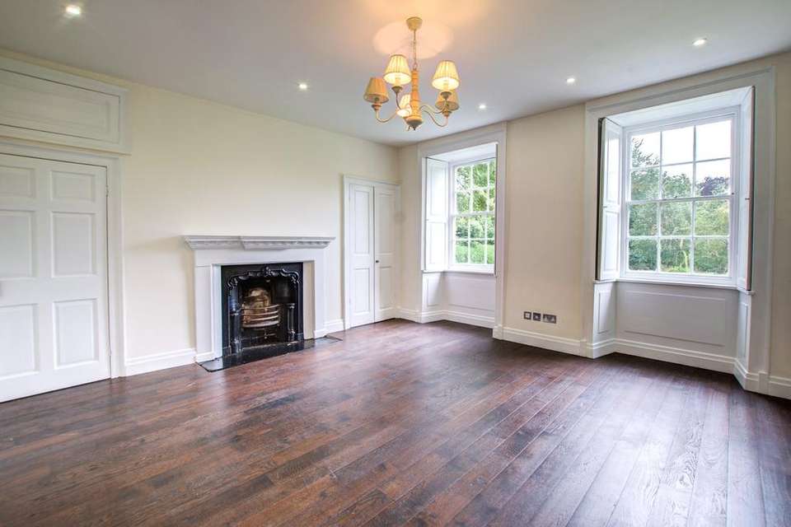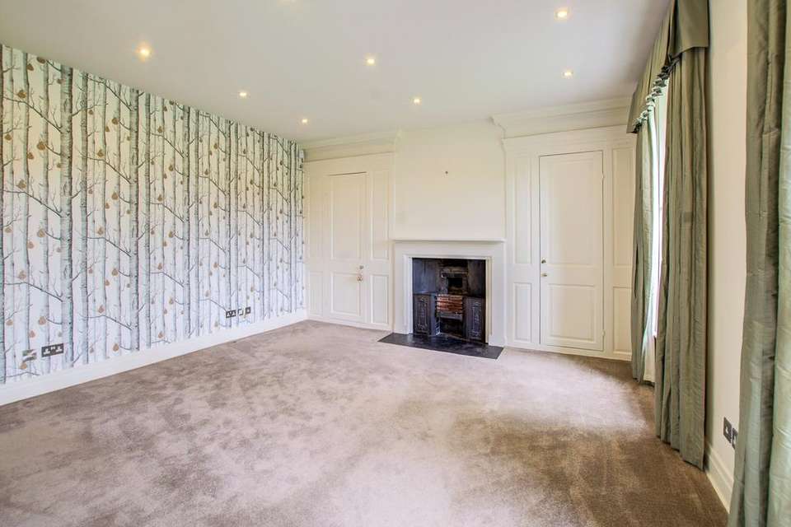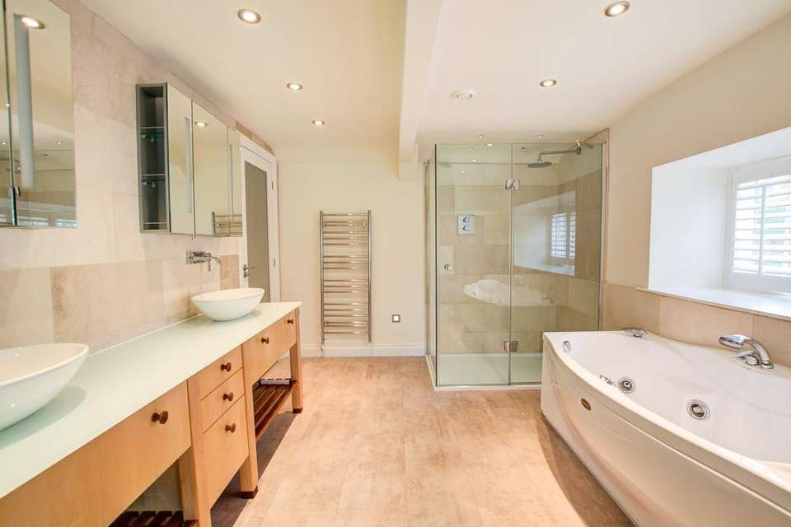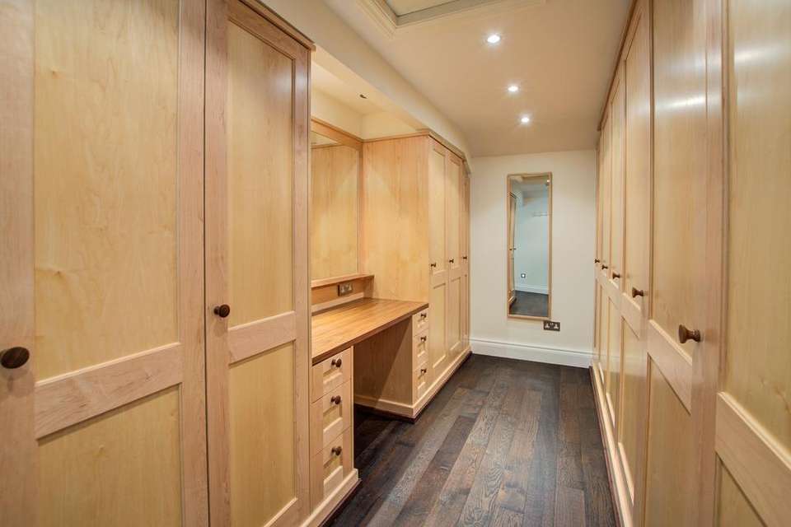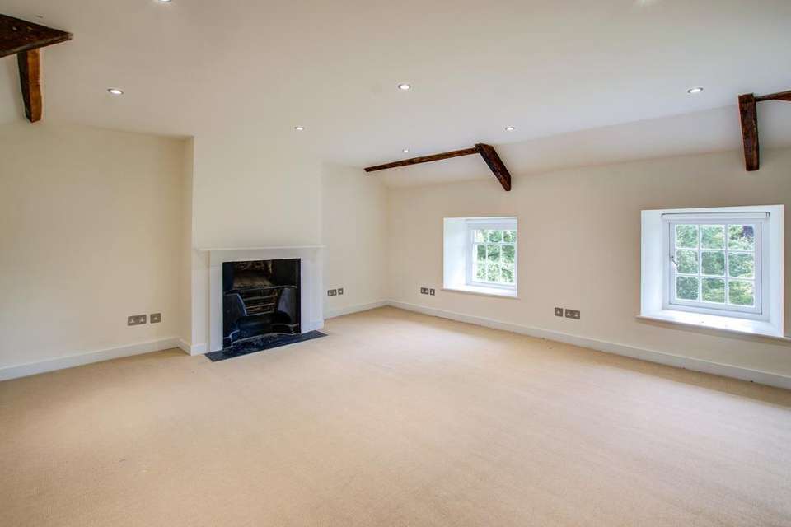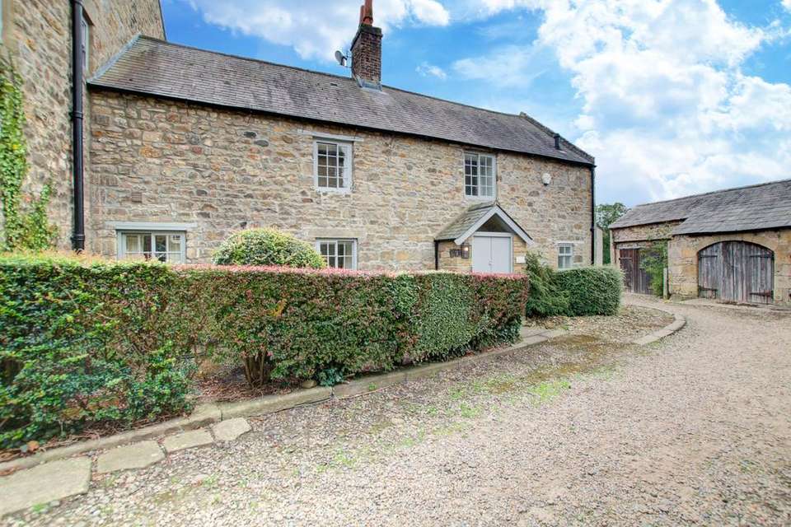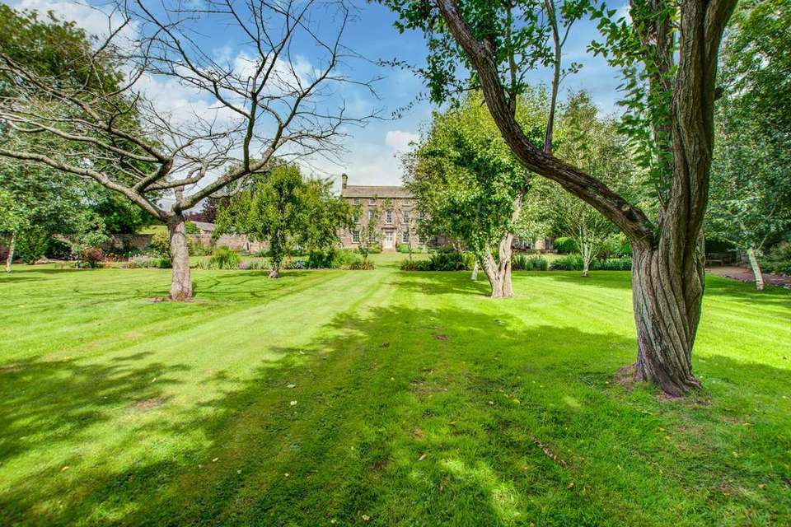6 bedroom house for sale
Orchard Vale, Corbridge, Northumberlandhouse
bedrooms
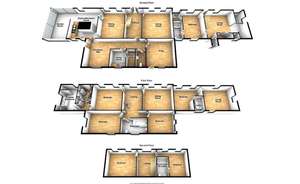
Property photos

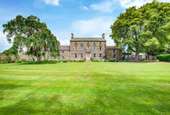
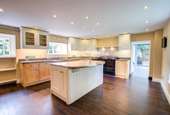
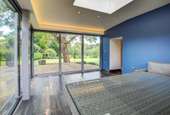
+10
Property description
A Grade 2 listed freeholdthree storey detached house with cottage and outbuildings, which was fully renovated to the highest of standards in 2008.
Set in an acre of mature gardens and grounds, this impressive family home is ideally located in Corbridge offering excellent travel links to Newcastle and the A1 via the A69.
Linked to a two-storey cottage, the property sits under a slate roof with stone construction providing this home with outstanding architectural features, including solid stone windowsills and lintels housing stunning windows and affording views of the magnificent gardens and grounds which lead down to the River Tyne.
Access to the house is through a pedestrian gate leading to a private courtyard that connects to the main entrance and reception hall featuring solid stone slate flooring.
A fully equipped kitchen and breakfasting room, boasting locally handmade cabinets by Newcastle Furniture Company and integrated appliances, leading to a contemporary garden room where light floods in from floor to ceiling via glass doors and a roof skylight.
A spacious dining room can also be accessed from the kitchen.
The formal sitting room, has an exceptional fireplace giving a warm comfortable feel.
There is a rear hall leading to a utility room and the snug which also has its own separate entrance.
Situated off the entrance hall is the main staircase leading up to a three quarter landing, where there are two double bedrooms and a family bathroom including WC.
Also, on this level is a cosy sitting room which could be used as another bedroom if required.
The master bedroom suite comes complete with an en suite bathroom and dressing room hidden by a secret door for total privacy.
Moving on to the second floor where the fifth bedroom awaits, also with an en suite
shower room and useful fully fitted wardrobes.
The sixth bedroom has exposed real wood beams and could be a den for the children, or perhaps a games room for the grownups.
Married to the west wing of the property, is a two storey cottage sympathetically restored to the same exacting standards as the main house.
There is an entrance hall to an open plan fitted kitchen and dining room, once again featuring locally made kitchen cabinets by Newcastle Furniture Company.
This leads into the main hall with doors out to the gardens and the entrance to a downstairs bedroom ideal for guests with its own en suite shower room and walk in wardrobe.
The stairs lead up to the first floor and a second double bedroom with its own bathroom and features an open plan lounge area with exposed wooden beams and panoramic views.
Next to the cottage are a collection of outbuildings providing three garages and ample parking for more vehicles.
The property is wired with 3 amp sockets, has under floor heating throughout, alarmed and CCTV.
Orchard Vale is a fine family home in the countryside and yet only a few minutes walk from the heart of the village with all its amenities and excellent road and rail links to the rest of the region and beyond.
Main House
Reception Hall - 3.45m ( 11'4'') x 2.06m ( 6'10''):
Passage with slate flagged floor.
W.C.:
Tiled floor, basin, W.C and tiled splashbacks.
Living Room - 4.09m ( 13'6'') x 4.47m ( 14'8''):
Cornicing, multi fuel 'Bury' stove with granite plinth and sash, shuttered windows.
Dining Room - 4.47m ( 14'8'') x 4.04m ( 13'4''):
Fireplace and sash, shuttered windows.
Snug - 3.56m ( 11'9'') x 3.45m ( 11'4''):
Slate flagged floor and access door to the front of property.
Kitchen - 3.56m ( 11'9'') x 3.45m ( 11'4''):
Slate flagged floor and access door to the front of property.
Garden Room - 4.67m ( 15'4'') x 3.58m ( 11'9''):
Tiled floor and roof light. Sliding, floor to ceiling glazed panels to two sides opening onto the rear garden.
Utility Room - 2.92m ( 9'7'') x 2.00m ( 6'7''):
Fitted wall and floor units, stainless steel sink unit with drainer, plumbed for washing
machine, door to....
Boiler Room - 2.00m ( 6'7'') x 1.52m ( 5'0''):
'Baxi' boiler and hot water cylinder.
Rear Hallway:
Double doors opening onto the rear garden and stairs leading to the three quarter landing.
Bedroom One - 5.82m ( 19'2'') x 3.56m ( 11'9'')
Bedroom Two - 4.24m ( 13'11'') x 3.56m ( 11'9'')
Family Bathroom - 2.62m ( 8'8'') x 2.34m ( 7'9''):
Modern fitted white suite; bath with 'Grohe' shower and glazed screen, basin with drawer
storage below, W.C, shaver socket, tiled splashback, tiled floor and chrome heated towel
rail.
Stairs To The First Floor Landing:
Sash window with window seat looking on to the formal rear garden.
Sitting Room/Bedroom:
Fireplace with fitted shelves and cupboard units on either side, sash, shuttered windows
with window seats looking on to the formal gardens.
Master Bedroom - 4.05m ( 13'4'') x 4.05m ( 13'4''):
Fireplace, shelved cupboard, sash, shuttered windows with window seats looking on to the
formal gardens and hidden door to....
Dressing Room - 4.04m ( 13'4'') x 2.34m ( 7'9''):
Fitted full length wardrobes, drawers and dressing table. Door to...
En Suite Bathroom - 4.45m ( 14'8'') x 2.09m ( 6'11''):
Jacuzzi bath with rinser shower, large glazed corner 'Grohe' rain drop shower, his and hers
basins on unit with frosted glass surface ,drawers and rack storage below hand made by
Newcastle Furniture Company, twin vanity units, partition W.C, tiled splashback, chrome
heated towel rails, venetian shuttered windows and extractor fan.
Stairs To The Second Floor Half Landing:
Door to eaves storage 4'1" x 6'.
Stairs To The Second Floor Landing
Bedroom - 4.05m ( 13'4'') x 3.18m ( 10'6''):
Fireplace, exposed beams, sash window, built in double wardrobe and door to.....
En Suite:
White suite with P shaped bath/shower with glazed screen, basin with locker storage
below, W.C, chrome heated towel rail, tiled splashbacks, tiled floor and extractor fan.
Bedroom - 4.88m ( 16'1'') x 4.52m ( 14'10''):
Fireplace, exposed beams and sash window.
Externally:
To the front of the property there is a pedestrian gate with stone flagged courtyard, low
wall and access door to the rear formal gardens.
A range of outbuildings with three garages and parking.
To the rear, formal gardens circa one acre, south facing lawns with planted flower beds
and trees, flagstone path and raised patio. Former tennis court area with lawn. Gravelled
path and planted border leading to a large gravelled parking area enclosed with stone
walls and wooden access gate. Second lawned paddock area enclosed with stone wall.
Stone Built Gymnasium - 6.78m ( 22'3'') x 2.26m ( 7'5''):
Exposed beams, polished concrete floor and bi-folding doors leading out on to the
flagged patio.
ORCHARD VALE COTTAGE:
Attached to the main house.
Entrance:
Lobby with door leading in to the...
Dining Room - 4.22m ( 13'11'') x 3.43m ( 11'4''):
Slate flagged floor, large double cupboard housing the central heating boiler, under stairs
storage cupboard, stairs to the first floor, and door to the formal gardens.
W.C.:
Slate flagged floor, basin and W.C.
Kitchen - 3.45m ( 11'4'') x 1.68m ( 5'7''):
Handmade Newcastle Furniture Company kitchen with wall and floor units, black marble
work surface, integrated ceramic hob, electric oven, slimline dishwasher, washing
machine, space for fridge, slate flagged floor and extractor canopy.
Ground Floor Bedroom - 4.42m ( 14'7'') x 3.58m ( 11'9''):
Slate flagged floor, walk in storage cupboard (6'1"x 4'10") and door to...
En Suite:
White suite with P shaped bath/shower with glazed screen, basin, W.C, tiled
splashbacks, shaver socket, chrome heated towel rail, slate flagged floor and extractor
fan.
First Floor Landing
Sitting Room - 5.18m ( 17'0'') x 4.05m ( 13'4''):
Exposed beams and opened ceiling to the roof line and wood floor.
Bedroom - 4.78m ( 15'9'') x 4.42m ( 14'7''):
Exposed beams with open ceiling to the roof line, wood floor and door to...
En Suite:
White suite; bath with shower and glazed screen, basin, W.C, tiled splashbacks, tiled
floor, shaver socket, extractor fan and chrome heated towel rail.
Set in an acre of mature gardens and grounds, this impressive family home is ideally located in Corbridge offering excellent travel links to Newcastle and the A1 via the A69.
Linked to a two-storey cottage, the property sits under a slate roof with stone construction providing this home with outstanding architectural features, including solid stone windowsills and lintels housing stunning windows and affording views of the magnificent gardens and grounds which lead down to the River Tyne.
Access to the house is through a pedestrian gate leading to a private courtyard that connects to the main entrance and reception hall featuring solid stone slate flooring.
A fully equipped kitchen and breakfasting room, boasting locally handmade cabinets by Newcastle Furniture Company and integrated appliances, leading to a contemporary garden room where light floods in from floor to ceiling via glass doors and a roof skylight.
A spacious dining room can also be accessed from the kitchen.
The formal sitting room, has an exceptional fireplace giving a warm comfortable feel.
There is a rear hall leading to a utility room and the snug which also has its own separate entrance.
Situated off the entrance hall is the main staircase leading up to a three quarter landing, where there are two double bedrooms and a family bathroom including WC.
Also, on this level is a cosy sitting room which could be used as another bedroom if required.
The master bedroom suite comes complete with an en suite bathroom and dressing room hidden by a secret door for total privacy.
Moving on to the second floor where the fifth bedroom awaits, also with an en suite
shower room and useful fully fitted wardrobes.
The sixth bedroom has exposed real wood beams and could be a den for the children, or perhaps a games room for the grownups.
Married to the west wing of the property, is a two storey cottage sympathetically restored to the same exacting standards as the main house.
There is an entrance hall to an open plan fitted kitchen and dining room, once again featuring locally made kitchen cabinets by Newcastle Furniture Company.
This leads into the main hall with doors out to the gardens and the entrance to a downstairs bedroom ideal for guests with its own en suite shower room and walk in wardrobe.
The stairs lead up to the first floor and a second double bedroom with its own bathroom and features an open plan lounge area with exposed wooden beams and panoramic views.
Next to the cottage are a collection of outbuildings providing three garages and ample parking for more vehicles.
The property is wired with 3 amp sockets, has under floor heating throughout, alarmed and CCTV.
Orchard Vale is a fine family home in the countryside and yet only a few minutes walk from the heart of the village with all its amenities and excellent road and rail links to the rest of the region and beyond.
Main House
Reception Hall - 3.45m ( 11'4'') x 2.06m ( 6'10''):
Passage with slate flagged floor.
W.C.:
Tiled floor, basin, W.C and tiled splashbacks.
Living Room - 4.09m ( 13'6'') x 4.47m ( 14'8''):
Cornicing, multi fuel 'Bury' stove with granite plinth and sash, shuttered windows.
Dining Room - 4.47m ( 14'8'') x 4.04m ( 13'4''):
Fireplace and sash, shuttered windows.
Snug - 3.56m ( 11'9'') x 3.45m ( 11'4''):
Slate flagged floor and access door to the front of property.
Kitchen - 3.56m ( 11'9'') x 3.45m ( 11'4''):
Slate flagged floor and access door to the front of property.
Garden Room - 4.67m ( 15'4'') x 3.58m ( 11'9''):
Tiled floor and roof light. Sliding, floor to ceiling glazed panels to two sides opening onto the rear garden.
Utility Room - 2.92m ( 9'7'') x 2.00m ( 6'7''):
Fitted wall and floor units, stainless steel sink unit with drainer, plumbed for washing
machine, door to....
Boiler Room - 2.00m ( 6'7'') x 1.52m ( 5'0''):
'Baxi' boiler and hot water cylinder.
Rear Hallway:
Double doors opening onto the rear garden and stairs leading to the three quarter landing.
Bedroom One - 5.82m ( 19'2'') x 3.56m ( 11'9'')
Bedroom Two - 4.24m ( 13'11'') x 3.56m ( 11'9'')
Family Bathroom - 2.62m ( 8'8'') x 2.34m ( 7'9''):
Modern fitted white suite; bath with 'Grohe' shower and glazed screen, basin with drawer
storage below, W.C, shaver socket, tiled splashback, tiled floor and chrome heated towel
rail.
Stairs To The First Floor Landing:
Sash window with window seat looking on to the formal rear garden.
Sitting Room/Bedroom:
Fireplace with fitted shelves and cupboard units on either side, sash, shuttered windows
with window seats looking on to the formal gardens.
Master Bedroom - 4.05m ( 13'4'') x 4.05m ( 13'4''):
Fireplace, shelved cupboard, sash, shuttered windows with window seats looking on to the
formal gardens and hidden door to....
Dressing Room - 4.04m ( 13'4'') x 2.34m ( 7'9''):
Fitted full length wardrobes, drawers and dressing table. Door to...
En Suite Bathroom - 4.45m ( 14'8'') x 2.09m ( 6'11''):
Jacuzzi bath with rinser shower, large glazed corner 'Grohe' rain drop shower, his and hers
basins on unit with frosted glass surface ,drawers and rack storage below hand made by
Newcastle Furniture Company, twin vanity units, partition W.C, tiled splashback, chrome
heated towel rails, venetian shuttered windows and extractor fan.
Stairs To The Second Floor Half Landing:
Door to eaves storage 4'1" x 6'.
Stairs To The Second Floor Landing
Bedroom - 4.05m ( 13'4'') x 3.18m ( 10'6''):
Fireplace, exposed beams, sash window, built in double wardrobe and door to.....
En Suite:
White suite with P shaped bath/shower with glazed screen, basin with locker storage
below, W.C, chrome heated towel rail, tiled splashbacks, tiled floor and extractor fan.
Bedroom - 4.88m ( 16'1'') x 4.52m ( 14'10''):
Fireplace, exposed beams and sash window.
Externally:
To the front of the property there is a pedestrian gate with stone flagged courtyard, low
wall and access door to the rear formal gardens.
A range of outbuildings with three garages and parking.
To the rear, formal gardens circa one acre, south facing lawns with planted flower beds
and trees, flagstone path and raised patio. Former tennis court area with lawn. Gravelled
path and planted border leading to a large gravelled parking area enclosed with stone
walls and wooden access gate. Second lawned paddock area enclosed with stone wall.
Stone Built Gymnasium - 6.78m ( 22'3'') x 2.26m ( 7'5''):
Exposed beams, polished concrete floor and bi-folding doors leading out on to the
flagged patio.
ORCHARD VALE COTTAGE:
Attached to the main house.
Entrance:
Lobby with door leading in to the...
Dining Room - 4.22m ( 13'11'') x 3.43m ( 11'4''):
Slate flagged floor, large double cupboard housing the central heating boiler, under stairs
storage cupboard, stairs to the first floor, and door to the formal gardens.
W.C.:
Slate flagged floor, basin and W.C.
Kitchen - 3.45m ( 11'4'') x 1.68m ( 5'7''):
Handmade Newcastle Furniture Company kitchen with wall and floor units, black marble
work surface, integrated ceramic hob, electric oven, slimline dishwasher, washing
machine, space for fridge, slate flagged floor and extractor canopy.
Ground Floor Bedroom - 4.42m ( 14'7'') x 3.58m ( 11'9''):
Slate flagged floor, walk in storage cupboard (6'1"x 4'10") and door to...
En Suite:
White suite with P shaped bath/shower with glazed screen, basin, W.C, tiled
splashbacks, shaver socket, chrome heated towel rail, slate flagged floor and extractor
fan.
First Floor Landing
Sitting Room - 5.18m ( 17'0'') x 4.05m ( 13'4''):
Exposed beams and opened ceiling to the roof line and wood floor.
Bedroom - 4.78m ( 15'9'') x 4.42m ( 14'7''):
Exposed beams with open ceiling to the roof line, wood floor and door to...
En Suite:
White suite; bath with shower and glazed screen, basin, W.C, tiled splashbacks, tiled
floor, shaver socket, extractor fan and chrome heated towel rail.
Council tax
First listed
Over a month agoOrchard Vale, Corbridge, Northumberland
Placebuzz mortgage repayment calculator
Monthly repayment
The Est. Mortgage is for a 25 years repayment mortgage based on a 10% deposit and a 5.5% annual interest. It is only intended as a guide. Make sure you obtain accurate figures from your lender before committing to any mortgage. Your home may be repossessed if you do not keep up repayments on a mortgage.
Orchard Vale, Corbridge, Northumberland - Streetview
DISCLAIMER: Property descriptions and related information displayed on this page are marketing materials provided by Mansons Property Consultants. Placebuzz does not warrant or accept any responsibility for the accuracy or completeness of the property descriptions or related information provided here and they do not constitute property particulars. Please contact Mansons Property Consultants for full details and further information.





