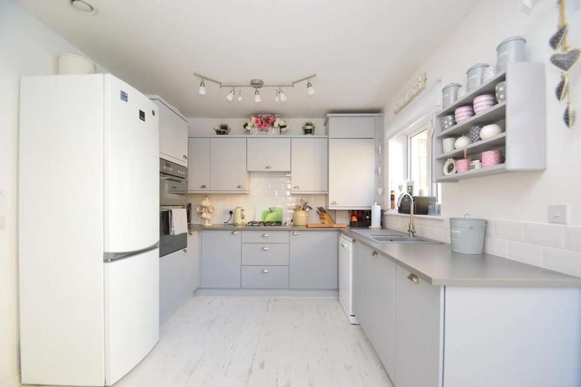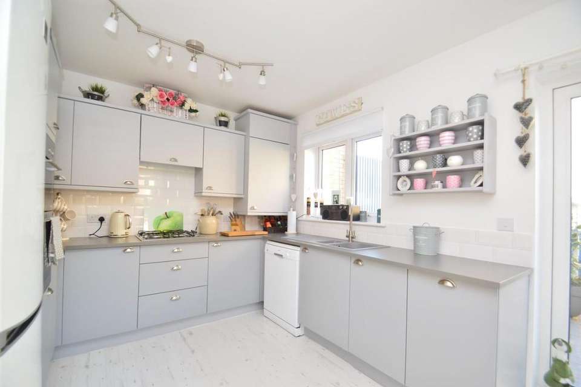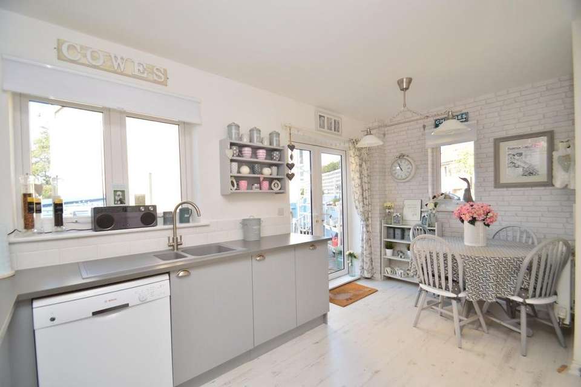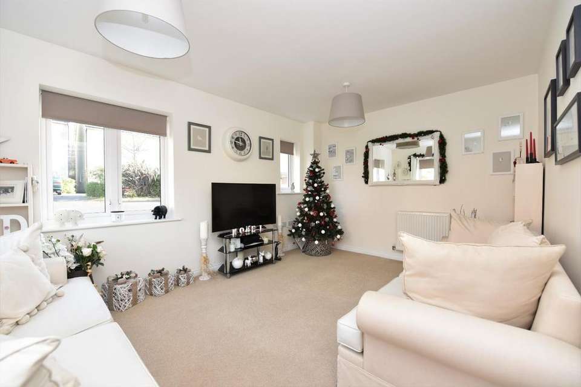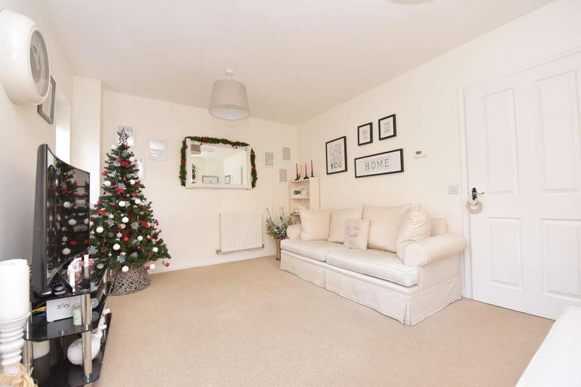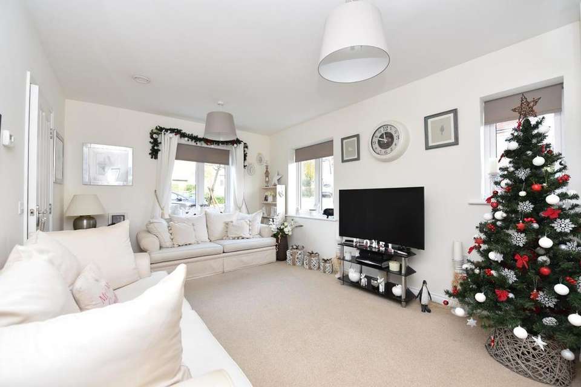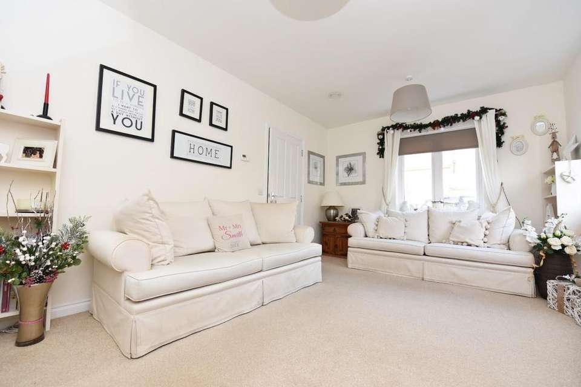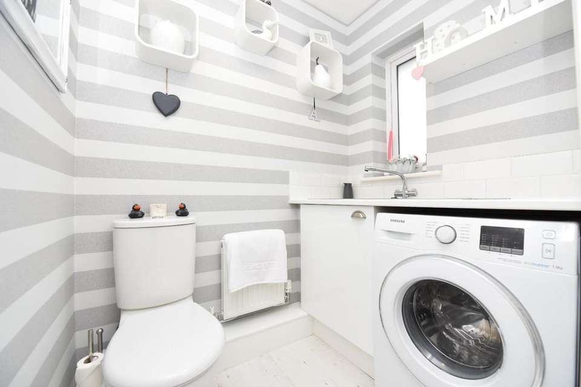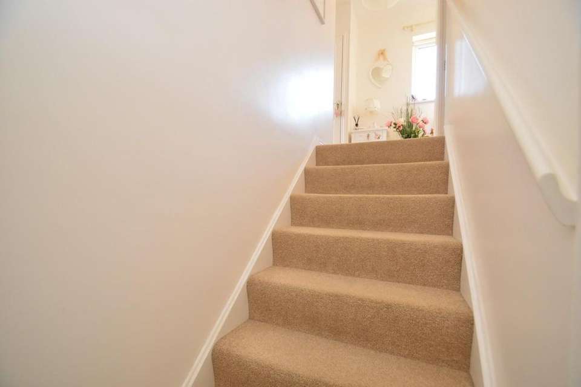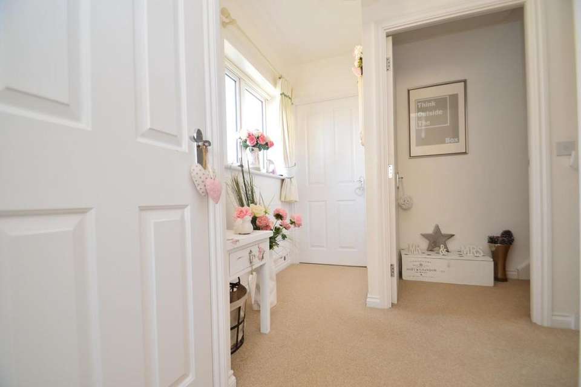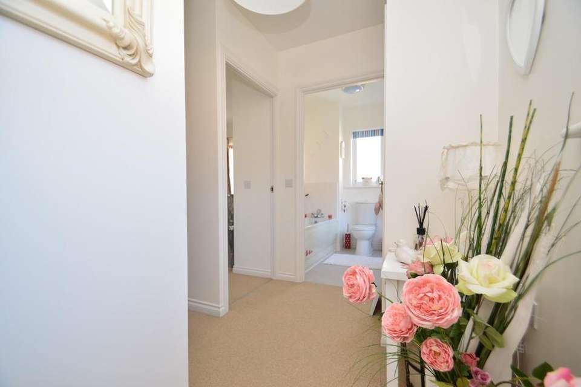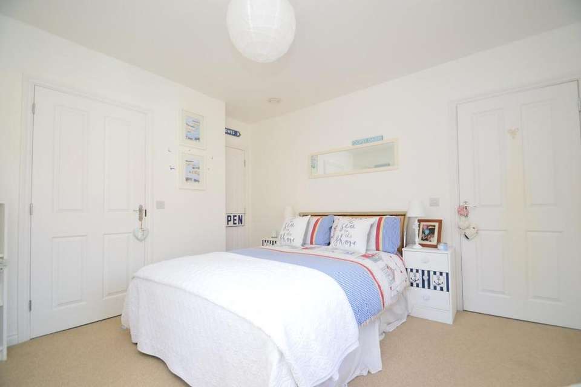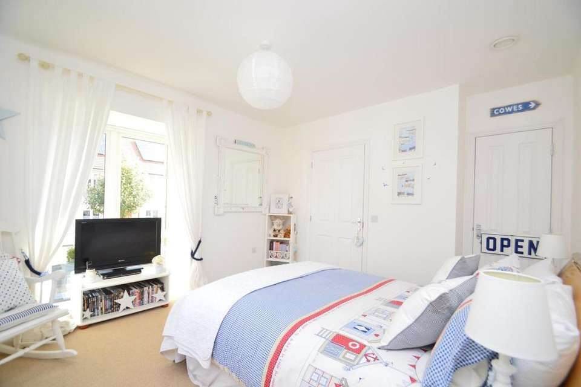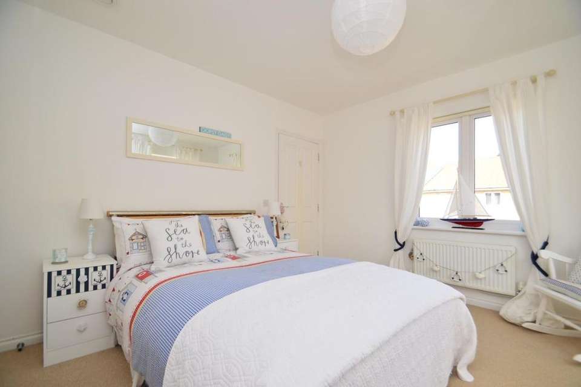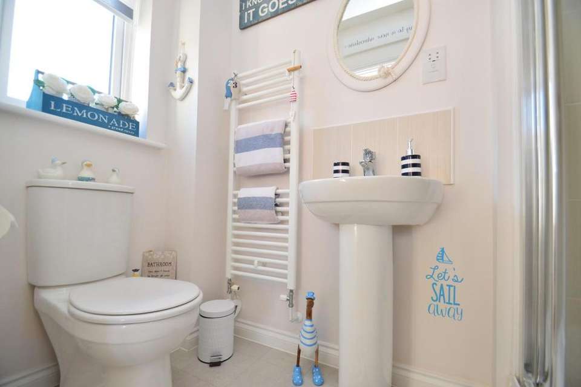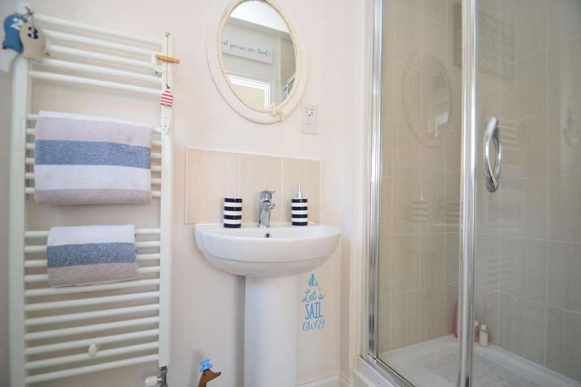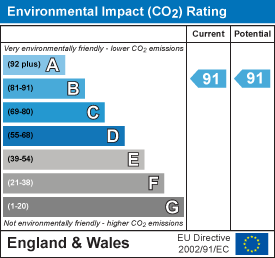3 bedroom house for sale
Consort Gardens, East Coweshouse
bedrooms
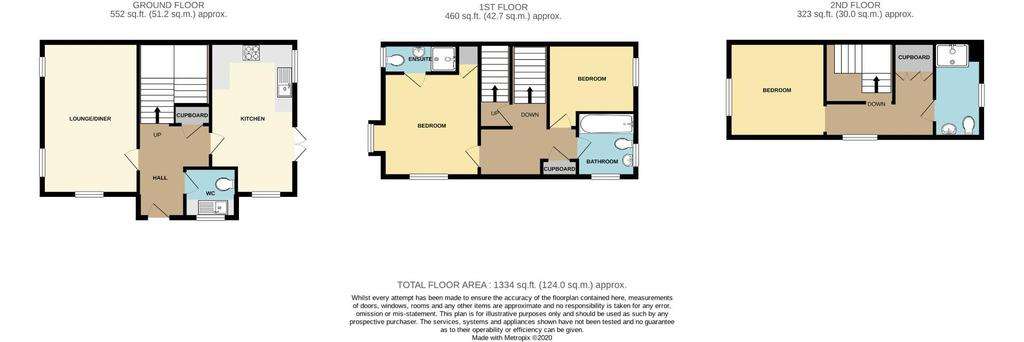
Property photos

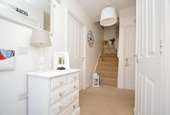
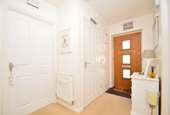
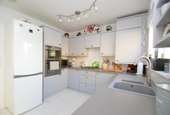
+16
Property description
This beautifully presented semi-detached home is situated in a peaceful residential location, close to many local amenities and mainland travel connections.
Built approximately eight years ago, this well maintained semi-detached home is beautifully arranged over three floors and has been impressively modernised throughout. Internally, the property benefits from an air exchange ventilation system and boasts plenty of natural light, enhanced by a versatile neutral decor which echoes throughout the majority of the property. Outside, a well-designed, low maintenance garden offers a modern outdoor lifestyle, and allocated parking for one vehicle is provided directly in front of the property.
Situated in a highly desirable residential area of East Cowes, Queen Victoria's magnificent former residence, Osborne House, and many enviable amenities are located just minutes from the property which include the highly-regarded Folly Inn pub, a Waitrose supermarket, convenience store, plus a varied range of shops and restaurants. The quiet shingle and sand beach in East Cowes is ideal for family days out and enjoys fantastic views across the Solent and out towards Cowes marina. The impressive esplanade boasts an adventure playground, paddling pool, cafe and has a wooded area behind, perfect for leisurely walks.
The Castle Copse Nature Reserve and Jubilee Recreation Ground are situated moments from 28 Consort Gardens and the Red Funnel car ferry service to Southampton is just a short walk away. This convenient, central location is ideal for exploring all of the delights the Island has to offer and is served by Southern Vectis bus route 4, linking the town with Ryde, and bus routes route 5 and 25, linking with the County town of Newport where a wide range of amenities can be enjoyed. These include an extensive variety of shops, vibrant bars and restaurants, a multiplex cinema and community theatres.
The accommodation in this attractive property is beautifully arranged over three floors and the ground floor is comprised of a dual aspect lounge, a modern kitchen-diner, plus a handy downstairs utility room with w.c facilities. On the first floor are two double bedrooms (one with en-suite), a family bathroom and a landing space, from where a concealed, turning staircase flows up to the second floor which comprises the master suite with a fabulous en-suite shower room and dressing area.
Welcome To 28 Consort Gardens - Peaceful Consort Gardens can be accessed by vehicle from Church Lane and has pedestrian access only from Oak Tree Way. This well-maintained residential area consists of smart, well-presented properties and number 28 enjoys a spacious corner position, with a property attached behind. A small paved pathway with a gravel area and shrubs on either side leads to the front entrance door of this attractive house, and a blue painted timber gate to the side of the property opens to the enclosed garden.
Hallway - Enjoying natural light from the partially glazed entrance door, this stylishly presented hallway with a light neutral finish creates a delightful first impression as you enter the property. An oatmeal beige carpet continues through the property to the living accommodation and bedrooms, creating a feeling of continuity. Warmed by a radiator, the hallway benefits from deep under-stair storage and three smart white panel doors open to a kitchen-diner, a lounge, and a convenient utility/cloakroom.
Lounge - 4.65m x 3.30m (15'03 x 10'10) - The fresh neutral interior continues into this beautiful room which enjoys an abundance of natural light flowing from dual aspect windows to the front and side of the property. Warmed by a radiator, the room also includes a separate thermostat to provide individual temperature control within the room.
Kitchen-Diner - 4.62m x 2.79m (15'02 x 9'02) - Offering contemporary finishes, a range of base and wall mounted units with a matte grey finish are topped with a complementing grey countertop which incorporates a composite sink and drainer with a long arm mixer tap and a gas hob with a built-in extractor fan above. An integrated Whirlpool double electric oven is conveniently positioned at eye level with cupboards above and below, and there is space beside for a large freestanding fridge-freezer and under-counter space ideal for a dishwasher. A white wood-effect laminate flooring is complemented by white painted walls, bevelled-edge splashback tiling in a gloss finish, and a white-washed brick-effect feature wall in the dining area. Warmed by a radiator, this dual aspect room also features a set of French doors that open to the garden, a multi-spotlight bar and a modern duo pendant bar light fitting, and includes a regularly serviced gas-combi boiler neatly concealed within a wall-mounted cupboard.
Utility And Cloakroom - This convenient space enjoys a fresh, contemporary decor with a white wood-effect laminate flooring and white bevelled-edge splashback tiling located above a countertop which has space beneath for a washing machine and incorporates a stainless steel sink and cupboard. Featuring an obscure window to the front aspect and a smart striped wallpaper, the room also benefits from a modern dual flush w.c and radiator.
First Floor Landing - A carpeted, winding staircase from the hallway leads to a first-floor landing where two bedrooms and a family bathroom form the first floor of this beautiful property. A built-in cupboard houses the air exchange ventilation system and there is a radiator located beneath a window to the front aspect. The oatmeal beige carpet and neutral decor continue along the landing area and into the bedrooms.
Bedroom Two - 3.30m x 3.48m (10'10 x 11'05) - Filled with natural light from a deep box bay window to the side aspect and a further window to the front, this double-sized bedroom benefits from a radiator, a built-in wardrobe, and boasts a convenient en-suite shower room.
En-Suite Shower Room - This contemporary en-suite with a stone-effect tile vinyl flooring enjoys a modern white suite comprising a dual flush w.c and a pedestal hand basin with cream splashback tiling and shaver socket above. An enclosed shower cubicle with folding doors and a shower tray features a smart tile surround in a neutral colour palette and a heated towel rail warms the space. Also located here is a window with obscure glass to the side aspect to provide privacy and natural light.
Bedroom Three - 2.97m x 2.31m (9'09 x 7'07) - Boasting a window to the side aspect with views of the garden below, this neutrally decorated, carpeted bedroom includes a radiator and a separate telephone line providing a convenient work from home set up.
Family Bathroom - Another room boasting dual aspect windows, this relaxing bathroom setting features a beautiful stone-effect tile vinyl flooring and a fresh neutral interior that enhances the natural light. A modern white suite comprises a pedestal hand basin with splashback tiling, a dual flush w.c, and a panel bath with a smart tile surround and a chrome mixer tap with shower attachment. Other benefits of the room include a radiator and a rounded semi-flush light fitting on the ceiling.
Master Suite - Accessed via a white panel door, a further carpeted turning staircase leads from the first-floor landing to the second-floor suite which is flooded with natural light through dual aspect windows. Warmed by three radiators, this sizable space is carpeted and enjoys a crisp blue and white decor, and a convenient dressing area which includes built-in wardrobes and leads to a stylish en-suite shower room. Within the bedroom area (10'10 x 9'09), a large under eave storage cupboard provides valuable storage space and there is skillfully designed integrated drawer space located on the landing area.
En-Suite Shower Room - Benefitting from an obscure window to the side aspect, this invaluable room includes a white suite consisting of a low-level dual flush w.c, and a pedestal hand basin with modern splashback tiles in dark earthy tones which also feature within an enclosed shower cubicle. This room also has a rounded semi-flush ceiling light, a vinyl stone-tile effect floor, and a white ladder style heated towel rail.
Garden - The pretty south-facing rear garden can be accessed from the side of the property and also through a set of French doors from the kitchen. This secluded, private space is enclosed by high, recently painted blue fencing with a matching timber shed to store plenty of garden essentials and furniture. Artificial grass features raised timber plant beds and there are raised, decked seating areas to create an attractive, low maintenance outdoor retreat, with plenty of room for outdoor seating, pots, and hanging baskets.
Allocated Parking - An allocated parking space is located directly to the front of the property and there is also on-street parking available.
Presented in extremely good order, 28 Consort Gardens represents an enviable opportunity to acquire a family home situated in a convenient yet peaceful location. An early viewing with the sole agent Susan Payne Property is highly recommended.
Additional Details - Tenure: Freehold
Council Tax Band: C
Services: Gas Central Heating, Electricity, Mains Water and Drainage
Maintainance Fees: Approximately £10 - £12 per month for the upkeep of the residential area
Built approximately eight years ago, this well maintained semi-detached home is beautifully arranged over three floors and has been impressively modernised throughout. Internally, the property benefits from an air exchange ventilation system and boasts plenty of natural light, enhanced by a versatile neutral decor which echoes throughout the majority of the property. Outside, a well-designed, low maintenance garden offers a modern outdoor lifestyle, and allocated parking for one vehicle is provided directly in front of the property.
Situated in a highly desirable residential area of East Cowes, Queen Victoria's magnificent former residence, Osborne House, and many enviable amenities are located just minutes from the property which include the highly-regarded Folly Inn pub, a Waitrose supermarket, convenience store, plus a varied range of shops and restaurants. The quiet shingle and sand beach in East Cowes is ideal for family days out and enjoys fantastic views across the Solent and out towards Cowes marina. The impressive esplanade boasts an adventure playground, paddling pool, cafe and has a wooded area behind, perfect for leisurely walks.
The Castle Copse Nature Reserve and Jubilee Recreation Ground are situated moments from 28 Consort Gardens and the Red Funnel car ferry service to Southampton is just a short walk away. This convenient, central location is ideal for exploring all of the delights the Island has to offer and is served by Southern Vectis bus route 4, linking the town with Ryde, and bus routes route 5 and 25, linking with the County town of Newport where a wide range of amenities can be enjoyed. These include an extensive variety of shops, vibrant bars and restaurants, a multiplex cinema and community theatres.
The accommodation in this attractive property is beautifully arranged over three floors and the ground floor is comprised of a dual aspect lounge, a modern kitchen-diner, plus a handy downstairs utility room with w.c facilities. On the first floor are two double bedrooms (one with en-suite), a family bathroom and a landing space, from where a concealed, turning staircase flows up to the second floor which comprises the master suite with a fabulous en-suite shower room and dressing area.
Welcome To 28 Consort Gardens - Peaceful Consort Gardens can be accessed by vehicle from Church Lane and has pedestrian access only from Oak Tree Way. This well-maintained residential area consists of smart, well-presented properties and number 28 enjoys a spacious corner position, with a property attached behind. A small paved pathway with a gravel area and shrubs on either side leads to the front entrance door of this attractive house, and a blue painted timber gate to the side of the property opens to the enclosed garden.
Hallway - Enjoying natural light from the partially glazed entrance door, this stylishly presented hallway with a light neutral finish creates a delightful first impression as you enter the property. An oatmeal beige carpet continues through the property to the living accommodation and bedrooms, creating a feeling of continuity. Warmed by a radiator, the hallway benefits from deep under-stair storage and three smart white panel doors open to a kitchen-diner, a lounge, and a convenient utility/cloakroom.
Lounge - 4.65m x 3.30m (15'03 x 10'10) - The fresh neutral interior continues into this beautiful room which enjoys an abundance of natural light flowing from dual aspect windows to the front and side of the property. Warmed by a radiator, the room also includes a separate thermostat to provide individual temperature control within the room.
Kitchen-Diner - 4.62m x 2.79m (15'02 x 9'02) - Offering contemporary finishes, a range of base and wall mounted units with a matte grey finish are topped with a complementing grey countertop which incorporates a composite sink and drainer with a long arm mixer tap and a gas hob with a built-in extractor fan above. An integrated Whirlpool double electric oven is conveniently positioned at eye level with cupboards above and below, and there is space beside for a large freestanding fridge-freezer and under-counter space ideal for a dishwasher. A white wood-effect laminate flooring is complemented by white painted walls, bevelled-edge splashback tiling in a gloss finish, and a white-washed brick-effect feature wall in the dining area. Warmed by a radiator, this dual aspect room also features a set of French doors that open to the garden, a multi-spotlight bar and a modern duo pendant bar light fitting, and includes a regularly serviced gas-combi boiler neatly concealed within a wall-mounted cupboard.
Utility And Cloakroom - This convenient space enjoys a fresh, contemporary decor with a white wood-effect laminate flooring and white bevelled-edge splashback tiling located above a countertop which has space beneath for a washing machine and incorporates a stainless steel sink and cupboard. Featuring an obscure window to the front aspect and a smart striped wallpaper, the room also benefits from a modern dual flush w.c and radiator.
First Floor Landing - A carpeted, winding staircase from the hallway leads to a first-floor landing where two bedrooms and a family bathroom form the first floor of this beautiful property. A built-in cupboard houses the air exchange ventilation system and there is a radiator located beneath a window to the front aspect. The oatmeal beige carpet and neutral decor continue along the landing area and into the bedrooms.
Bedroom Two - 3.30m x 3.48m (10'10 x 11'05) - Filled with natural light from a deep box bay window to the side aspect and a further window to the front, this double-sized bedroom benefits from a radiator, a built-in wardrobe, and boasts a convenient en-suite shower room.
En-Suite Shower Room - This contemporary en-suite with a stone-effect tile vinyl flooring enjoys a modern white suite comprising a dual flush w.c and a pedestal hand basin with cream splashback tiling and shaver socket above. An enclosed shower cubicle with folding doors and a shower tray features a smart tile surround in a neutral colour palette and a heated towel rail warms the space. Also located here is a window with obscure glass to the side aspect to provide privacy and natural light.
Bedroom Three - 2.97m x 2.31m (9'09 x 7'07) - Boasting a window to the side aspect with views of the garden below, this neutrally decorated, carpeted bedroom includes a radiator and a separate telephone line providing a convenient work from home set up.
Family Bathroom - Another room boasting dual aspect windows, this relaxing bathroom setting features a beautiful stone-effect tile vinyl flooring and a fresh neutral interior that enhances the natural light. A modern white suite comprises a pedestal hand basin with splashback tiling, a dual flush w.c, and a panel bath with a smart tile surround and a chrome mixer tap with shower attachment. Other benefits of the room include a radiator and a rounded semi-flush light fitting on the ceiling.
Master Suite - Accessed via a white panel door, a further carpeted turning staircase leads from the first-floor landing to the second-floor suite which is flooded with natural light through dual aspect windows. Warmed by three radiators, this sizable space is carpeted and enjoys a crisp blue and white decor, and a convenient dressing area which includes built-in wardrobes and leads to a stylish en-suite shower room. Within the bedroom area (10'10 x 9'09), a large under eave storage cupboard provides valuable storage space and there is skillfully designed integrated drawer space located on the landing area.
En-Suite Shower Room - Benefitting from an obscure window to the side aspect, this invaluable room includes a white suite consisting of a low-level dual flush w.c, and a pedestal hand basin with modern splashback tiles in dark earthy tones which also feature within an enclosed shower cubicle. This room also has a rounded semi-flush ceiling light, a vinyl stone-tile effect floor, and a white ladder style heated towel rail.
Garden - The pretty south-facing rear garden can be accessed from the side of the property and also through a set of French doors from the kitchen. This secluded, private space is enclosed by high, recently painted blue fencing with a matching timber shed to store plenty of garden essentials and furniture. Artificial grass features raised timber plant beds and there are raised, decked seating areas to create an attractive, low maintenance outdoor retreat, with plenty of room for outdoor seating, pots, and hanging baskets.
Allocated Parking - An allocated parking space is located directly to the front of the property and there is also on-street parking available.
Presented in extremely good order, 28 Consort Gardens represents an enviable opportunity to acquire a family home situated in a convenient yet peaceful location. An early viewing with the sole agent Susan Payne Property is highly recommended.
Additional Details - Tenure: Freehold
Council Tax Band: C
Services: Gas Central Heating, Electricity, Mains Water and Drainage
Maintainance Fees: Approximately £10 - £12 per month for the upkeep of the residential area
Council tax
First listed
Over a month agoEnergy Performance Certificate
Consort Gardens, East Cowes
Placebuzz mortgage repayment calculator
Monthly repayment
The Est. Mortgage is for a 25 years repayment mortgage based on a 10% deposit and a 5.5% annual interest. It is only intended as a guide. Make sure you obtain accurate figures from your lender before committing to any mortgage. Your home may be repossessed if you do not keep up repayments on a mortgage.
Consort Gardens, East Cowes - Streetview
DISCLAIMER: Property descriptions and related information displayed on this page are marketing materials provided by Susan Payne Property - Wootton. Placebuzz does not warrant or accept any responsibility for the accuracy or completeness of the property descriptions or related information provided here and they do not constitute property particulars. Please contact Susan Payne Property - Wootton for full details and further information.





