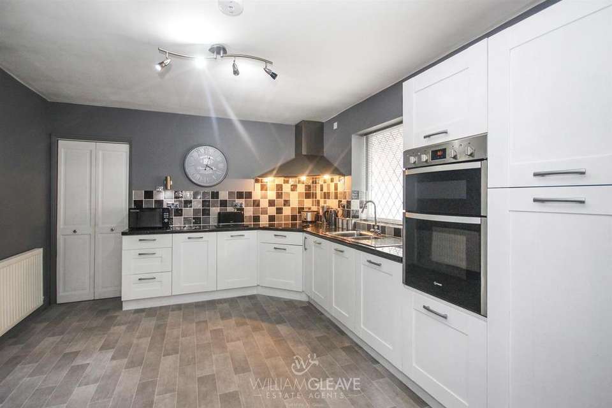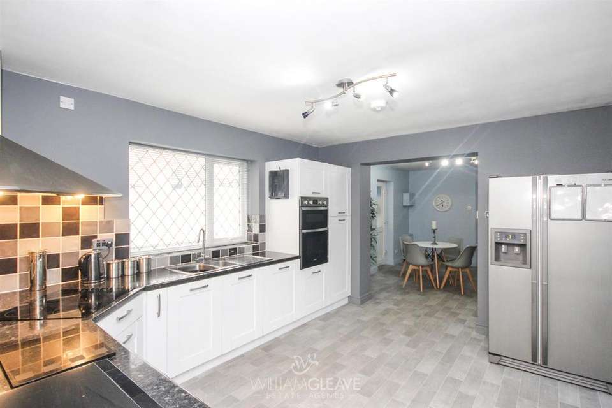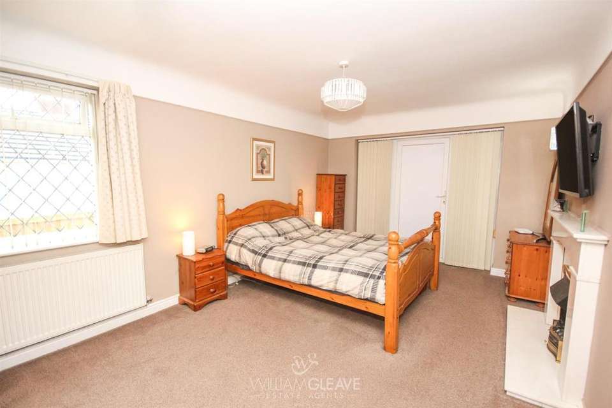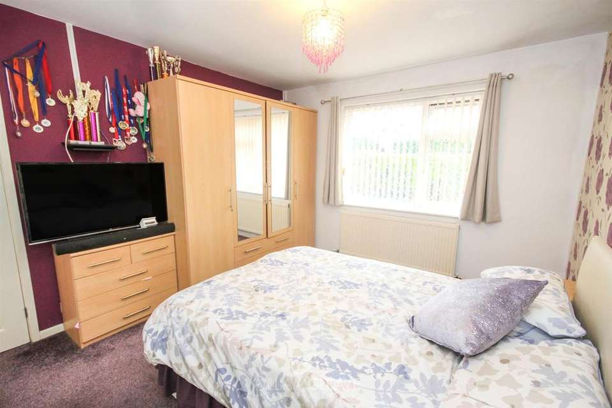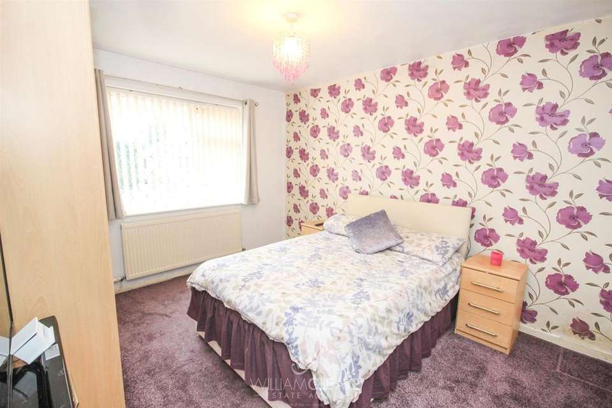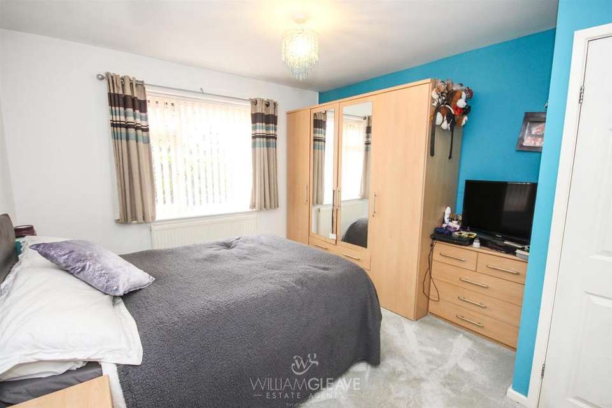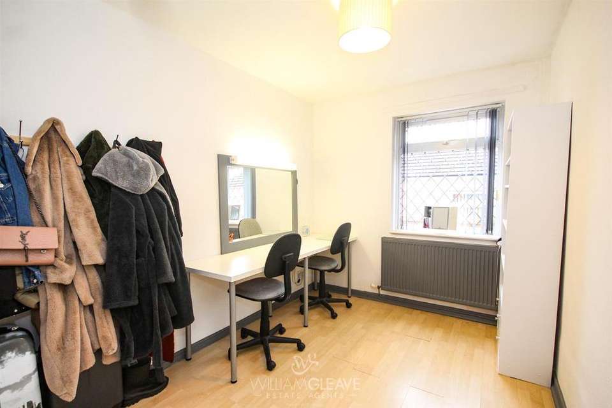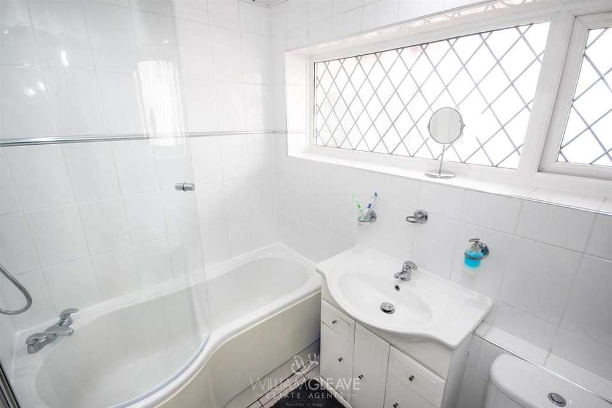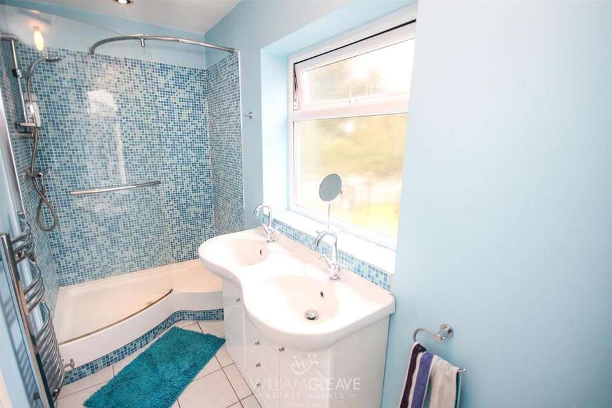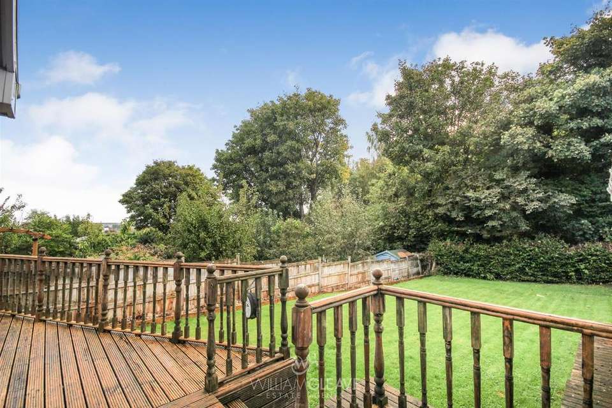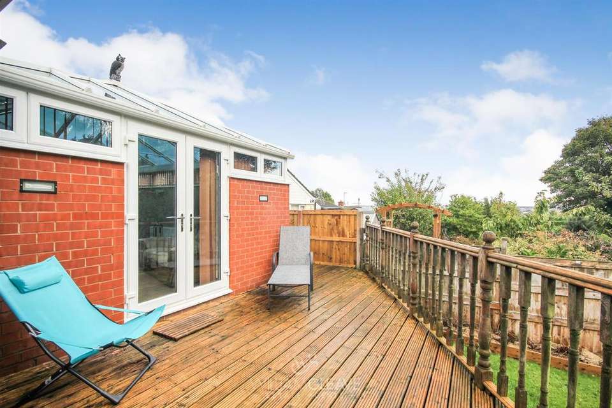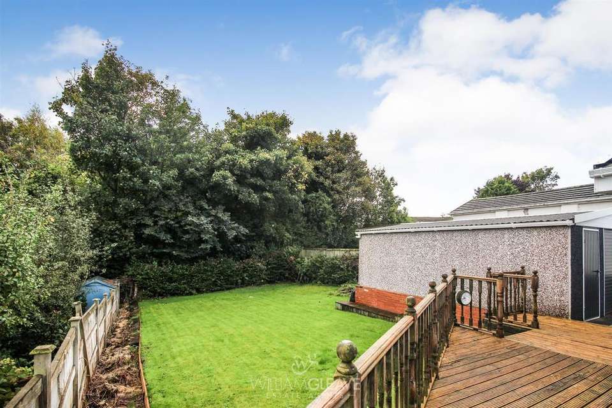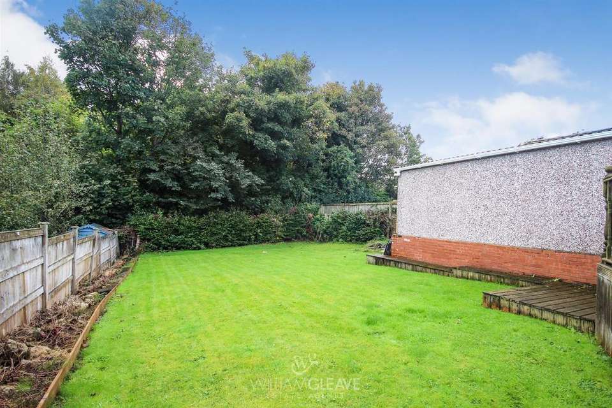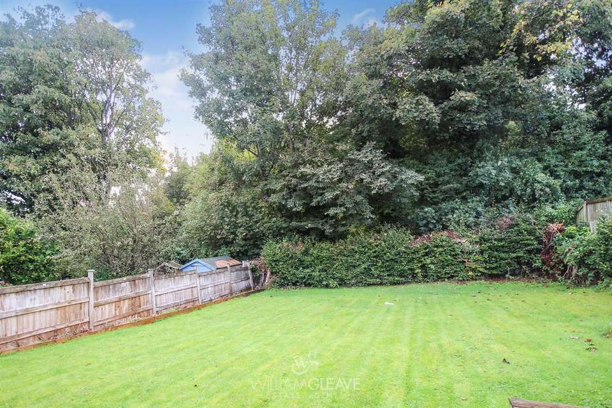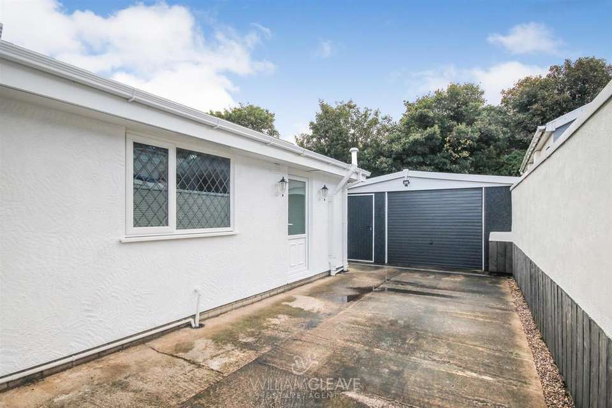4 bedroom property for sale
Pinewood Avenue, Connah's Quayproperty
bedrooms
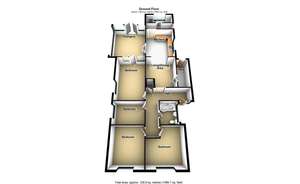
Property photos

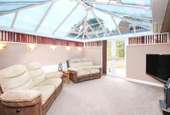
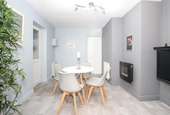
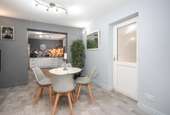
+15
Property description
SPACIOUS DETACHED BUNGALOW - GENEROUS SIZE PRIVATE GARDEN - A well presented and spacious detached bungalow offering versatile internal accommodation and generous size private rear garden. In brief the property comprises of; Entrance hall, sitting/dining room with door to the utility and opening through into the kitchen with integrated appliances and door to the orangery which overlooks the rear gardens and opens out onto raised timber decking. Also off the kitchen there is the rear hall with door to the shower room and external door to the side of the property. There are also four double bedrooms and a family bathroom. Outside there is parking for up to 8 car, space for a caravan or a boat, double garage with up and over electric door and rear garden which is perfect for entertaining with the seating area and large lawn ideal for the children to play. The property also benefits from gas fired central heating, double glazing and solar panels which generate a generous annual return.
Entrance Hall - Spacious 'L shaped' hallway with radiator, power points, loft access point, wood effect cushioned flooring, storage cupboard housing gas fired boiler and doors off to bedrooms, bathroom and kitchen/diner.
Sitting/Dining Area - 3.75 x 3.42 (12'3" x 11'2") - Wood effect cushioned flooring which is carried on through to the kitchen, radiator, power points, television point and door through to the side utility.
Kitchen - 4.02 x 3.42 (13'2" x 11'2") - The kitchen comprises of a range of wall, base and drawer units with worktop surface over, tiled splashback, inset stainless steel sink unit and integrated appliances to include oven, grill, electric hob with extractor over and dishwasher. There is space for an American style fridge freezer, double glazed window to the side, radiator, power points, double doors to the living room/orangery and door to the rear hall and shower room.
Utility - Space and plumbing for appliances, tiled flooring, power points and door to the rear.
Rear Hall - Tiled flooring, radiator, power points, door to the shower room and external door to the rear of the property.
Shower Room - Three piece suite comprising of tiled shower with glass screen, low flush wc and his and hers wash hand basins with splashback and storage below. Double glazed window to the rear, tiled flooring and chrome effect ladder style radiator.
Orangery - 4.67 x 4.19 (15'3" x 13'8") - Double glazed windows to the side and rear, double doors to the rear which open out onto timber decking overlooking the rear garden, glass roof, radiator, power points and television point.
Bedroom One - 5.23 x 3.30 (17'1" x 10'9") - Double glazed window to the side, double doors opening into the living area, feature fireplace, power points and radiator.
Bedroom Two - 3.79 x 3.74 (12'5" x 12'3") - Double glazed window to the front, radiator and power points.
Bedroom Three - 3.79 x 3.30 (12'5" x 10'9") - Double glazed window to the front, radiator and power points.
Bedroom Four - 3.30 x 2.37 (10'9" x 7'9") - Double glazed window to the side, wood effect laminate flooring, radiator and power points.
Bathroom - Three piece white suite comprising of panel enclosed Patio shaped bath with shower over and glass screen, low flush wc and wash hand basin. Double glazed frosted window to the side, radiator, tiled flooring, fully tiled walls and spotlights.
Outside - The property is approached via a pattern imprinted concrete driveway with ample parking to the front and side with space for a trailer, caravan or boat to the other side. There are wrought iron gates which open through to the rear and lead to the double garage measuring 23ft long x 16ft wide, with power and lighting and rear garden. The rear garden is a great size and is perfect for entertaining, offers a sunny and private aspect and comprises of raised decked sea sting area with lighting, power and water which would be ideal for a hot tub and steps leading down to the landscaped lawn all enclosed by timber panelled fencing and mature trees and hedges.
We Can Help - We are delighted to offer you FREE mortgage advice in our local offices, conveniently located in Chester and Buckley. Pop into our office for a chat with our adviser, who will gladly assist you on your journey and source you the best product for your needs.
FREE VALUATION Thinking of selling or letting? We can help! Why not have our sales manager visit your property to discuss how we can assist with your next steps. We are a proud, family run independent estate agent with local expertise, make the most of our FREE service and assume your budget ready for your next move. Get in touch, we can help!
Entrance Hall - Spacious 'L shaped' hallway with radiator, power points, loft access point, wood effect cushioned flooring, storage cupboard housing gas fired boiler and doors off to bedrooms, bathroom and kitchen/diner.
Sitting/Dining Area - 3.75 x 3.42 (12'3" x 11'2") - Wood effect cushioned flooring which is carried on through to the kitchen, radiator, power points, television point and door through to the side utility.
Kitchen - 4.02 x 3.42 (13'2" x 11'2") - The kitchen comprises of a range of wall, base and drawer units with worktop surface over, tiled splashback, inset stainless steel sink unit and integrated appliances to include oven, grill, electric hob with extractor over and dishwasher. There is space for an American style fridge freezer, double glazed window to the side, radiator, power points, double doors to the living room/orangery and door to the rear hall and shower room.
Utility - Space and plumbing for appliances, tiled flooring, power points and door to the rear.
Rear Hall - Tiled flooring, radiator, power points, door to the shower room and external door to the rear of the property.
Shower Room - Three piece suite comprising of tiled shower with glass screen, low flush wc and his and hers wash hand basins with splashback and storage below. Double glazed window to the rear, tiled flooring and chrome effect ladder style radiator.
Orangery - 4.67 x 4.19 (15'3" x 13'8") - Double glazed windows to the side and rear, double doors to the rear which open out onto timber decking overlooking the rear garden, glass roof, radiator, power points and television point.
Bedroom One - 5.23 x 3.30 (17'1" x 10'9") - Double glazed window to the side, double doors opening into the living area, feature fireplace, power points and radiator.
Bedroom Two - 3.79 x 3.74 (12'5" x 12'3") - Double glazed window to the front, radiator and power points.
Bedroom Three - 3.79 x 3.30 (12'5" x 10'9") - Double glazed window to the front, radiator and power points.
Bedroom Four - 3.30 x 2.37 (10'9" x 7'9") - Double glazed window to the side, wood effect laminate flooring, radiator and power points.
Bathroom - Three piece white suite comprising of panel enclosed Patio shaped bath with shower over and glass screen, low flush wc and wash hand basin. Double glazed frosted window to the side, radiator, tiled flooring, fully tiled walls and spotlights.
Outside - The property is approached via a pattern imprinted concrete driveway with ample parking to the front and side with space for a trailer, caravan or boat to the other side. There are wrought iron gates which open through to the rear and lead to the double garage measuring 23ft long x 16ft wide, with power and lighting and rear garden. The rear garden is a great size and is perfect for entertaining, offers a sunny and private aspect and comprises of raised decked sea sting area with lighting, power and water which would be ideal for a hot tub and steps leading down to the landscaped lawn all enclosed by timber panelled fencing and mature trees and hedges.
We Can Help - We are delighted to offer you FREE mortgage advice in our local offices, conveniently located in Chester and Buckley. Pop into our office for a chat with our adviser, who will gladly assist you on your journey and source you the best product for your needs.
FREE VALUATION Thinking of selling or letting? We can help! Why not have our sales manager visit your property to discuss how we can assist with your next steps. We are a proud, family run independent estate agent with local expertise, make the most of our FREE service and assume your budget ready for your next move. Get in touch, we can help!
Council tax
First listed
Over a month agoPinewood Avenue, Connah's Quay
Placebuzz mortgage repayment calculator
Monthly repayment
The Est. Mortgage is for a 25 years repayment mortgage based on a 10% deposit and a 5.5% annual interest. It is only intended as a guide. Make sure you obtain accurate figures from your lender before committing to any mortgage. Your home may be repossessed if you do not keep up repayments on a mortgage.
Pinewood Avenue, Connah's Quay - Streetview
DISCLAIMER: Property descriptions and related information displayed on this page are marketing materials provided by William Gleave - Buckley. Placebuzz does not warrant or accept any responsibility for the accuracy or completeness of the property descriptions or related information provided here and they do not constitute property particulars. Please contact William Gleave - Buckley for full details and further information.





