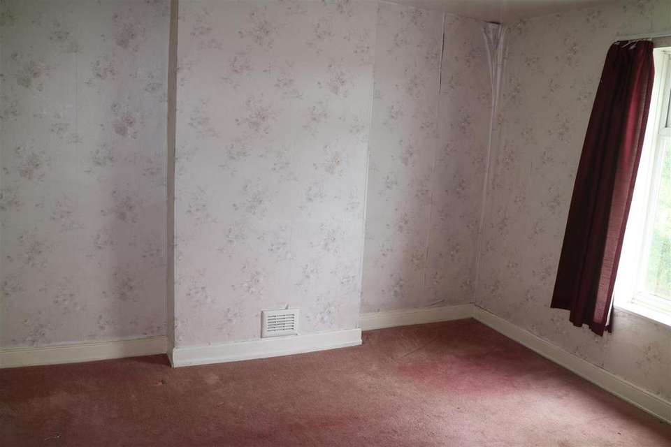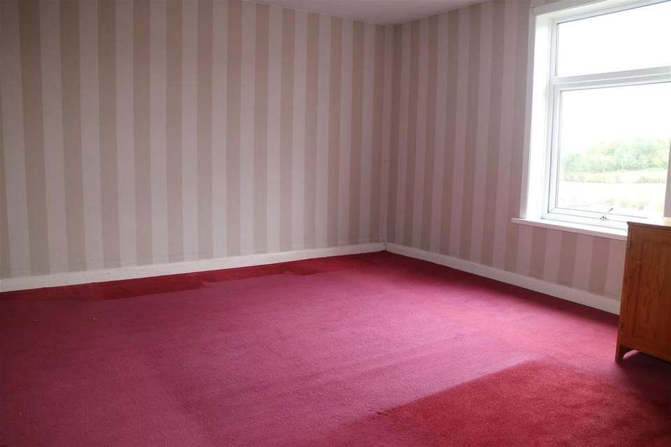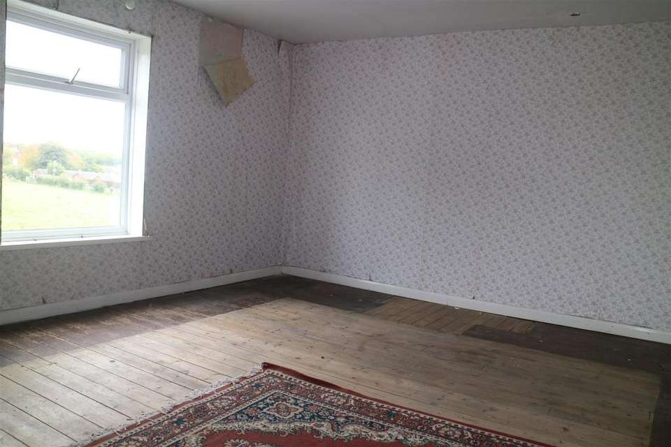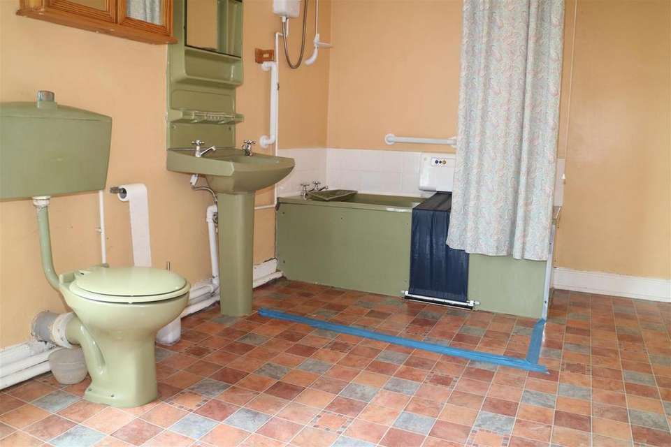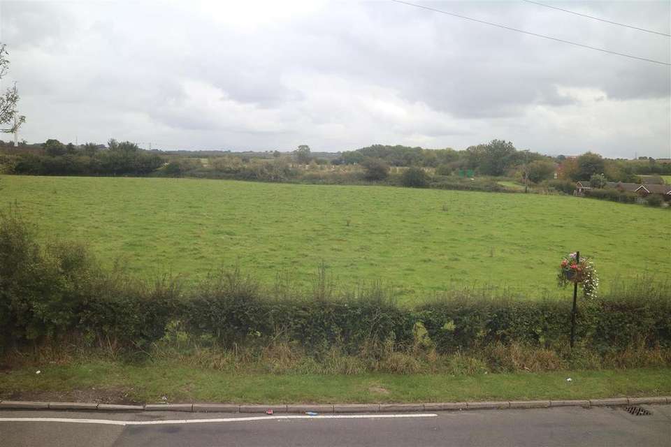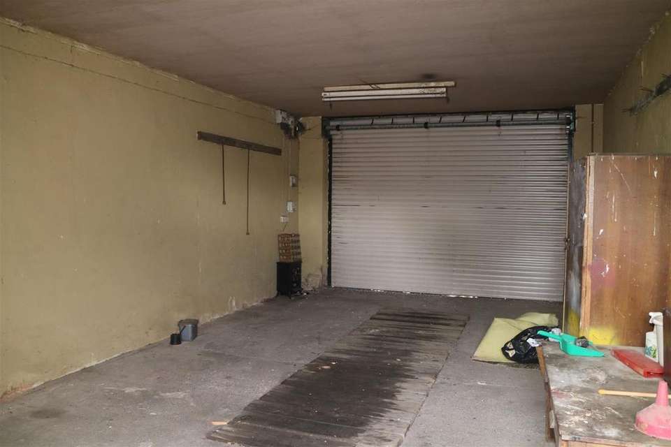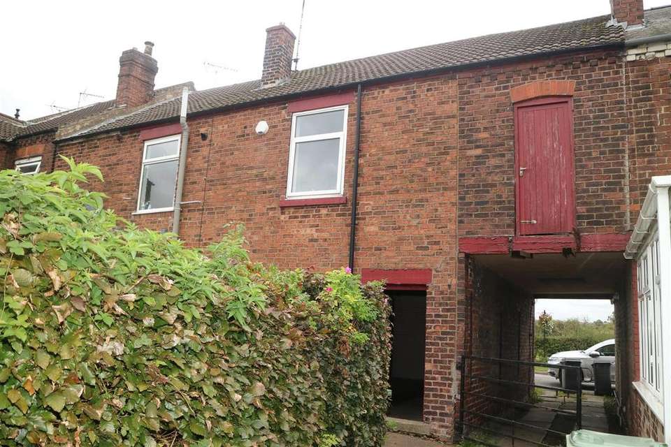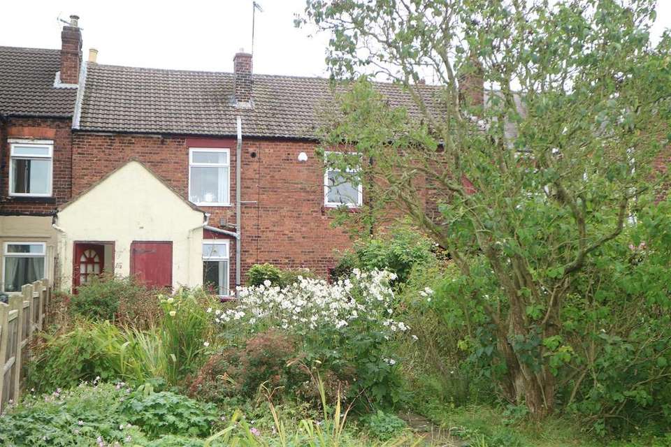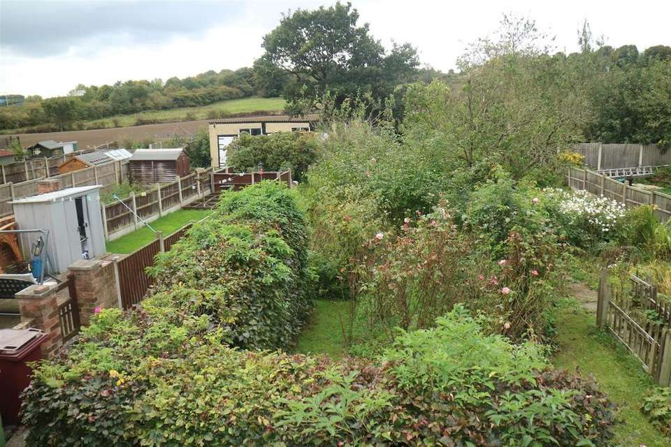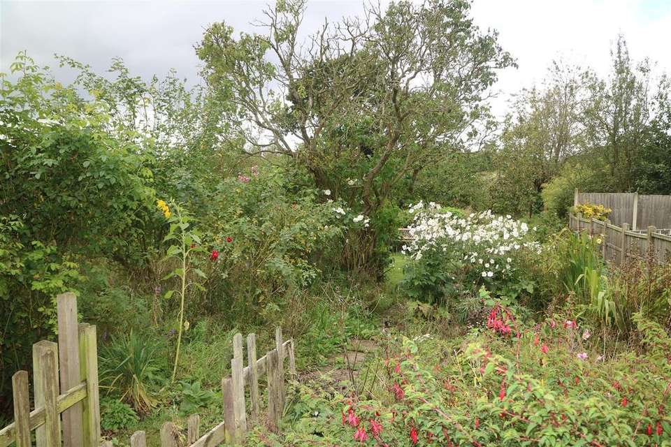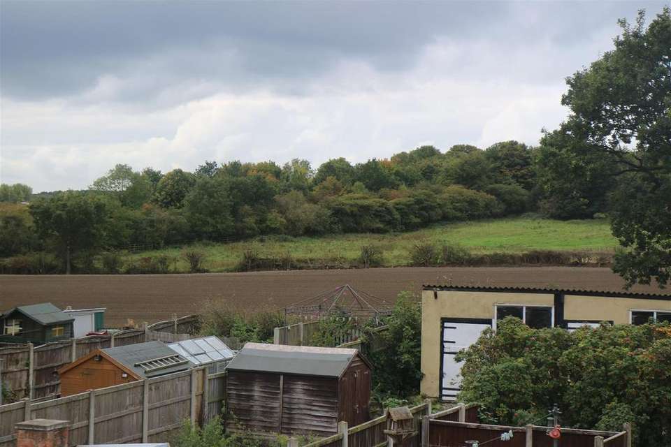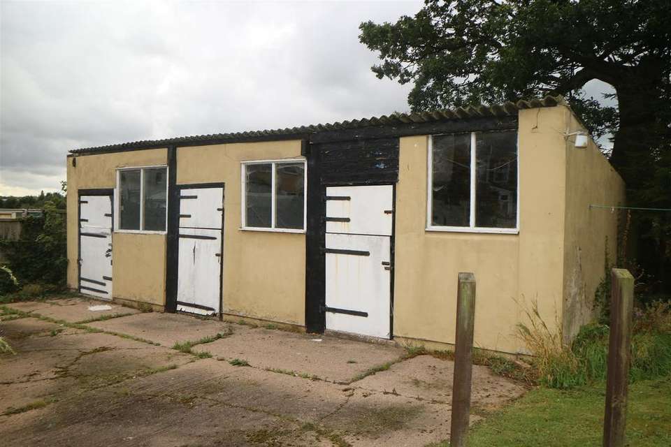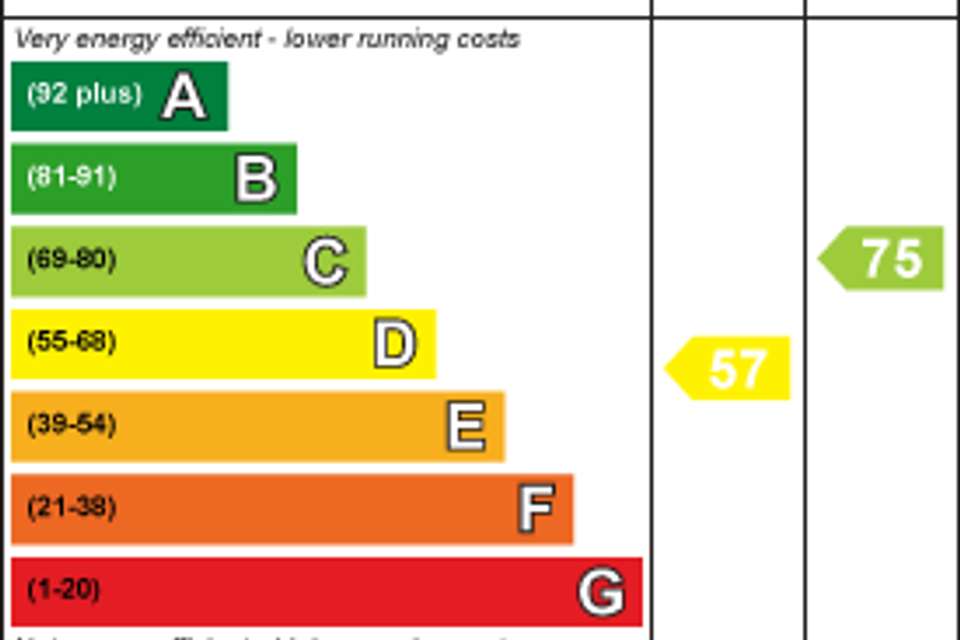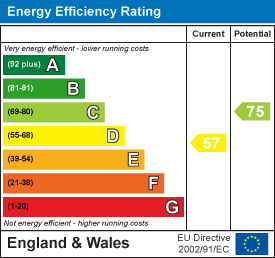3 bedroom house for sale
New Lane, Hilcotehouse
bedrooms
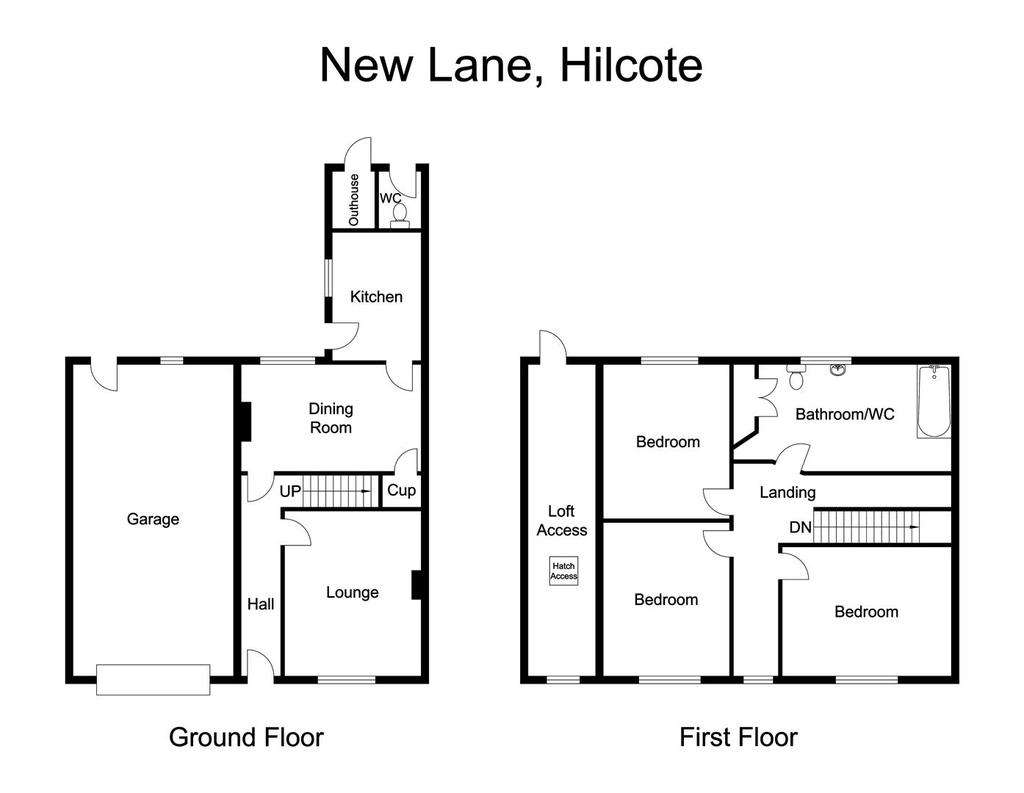
Property photos

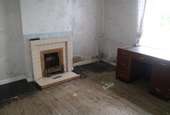
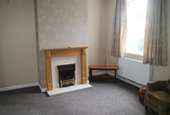
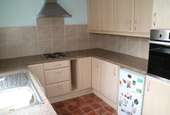
+13
Property description
An enormous property with enormous potential!! Triple fronted terraced house with integral garage. Substantial plot of approximately 0.21 acres. Popular location with rural views to front and rear.
Description And Situation - Here is an extremely rare opportunity to purchase a triple fronted, mid terraced property with enormous potential.
The size of the property and its layout offer potential to create two separate homes or possible conversation to a House in Multiple Occupation or, alternatively, is ideal for the larger family. The property was originally a house and beer off. The shop has subsequently been converted to a large garage with inspection pit. There is a hayloft above the coach arch which has potential to further extend the accommodation.
The property stands on a substantially larger than average plot of approximately 0.2 acres. The rear gardens include a wealth of established shrubs, honeysuckle etc and there is a stable block comprising three loose boxes which have potential to convert into garages or workshops if required. There is a shared access over the rear gardens in the favour of an adjoining owner as defined by timber posts.
The property is found within a very popular location in a semi rural setting and enjoys attractive views to both front and rear. The property enjoys excellent access into the neighbouring townships of Sutton in Ashfield and Alfreton. It is in relatively close proximity to the McArthur Glen Retail Park and access to junction 28 of the M1 motorway can normally be made in less than 5 minutes.
An internal inspection is absolutely imperative to fully appreciate the size and potential of this unusual property.
Accommodation - The main accommodation with approximate room sizes may be more fully described as follows:
UPVC door giving access to:
Entrance Hall - With staircase leading to the first floor accommodation.
Front Living Room - 3.7 x 3.9 (12'1" x 12'9") - Open fire with tiled surround. Double glazed window and central heating radiator.
Dining Room - 4.83 x 3.55 (15'10" x 11'7") - With a living flame gas fire set within a decorative surround, understairs storage cupboard, double glazed window and central heating radiator.
Kitchen - 3.56 x 2.46 (11'8" x 8'0") - Equipped with modern fittings including a stainless steel single drainer sink unit, four ring electric hob plus split level oven. Plumbing for washer. Space for fridge. Double glazed window and central heating radiator.
First Floor: -
Landing -
Bedroom - 3.72 x 3.84 (12'2" x 12'7") - Double glazed window enjoying attractive rural views. Central heating radiator.
Bedroom - 4.73 x 4.4 (15'6" x 14'5") - A really spacious bedroom with double glazed windows enjoying rural views plus central heating radiator.
Bedroom - 4.2 x 4.75 (13'9" x 15'7") - Again a spacious room with double glazed window.
Bathroom/Wc - 2.68 x 4.47 (8'9" x 14'7") - Equipped with a bath with electric shower, wash hand basin, WC, cupboard incorporating the gas boiler plus central heating radiator.
Agents Note - given the size of the bathroom, this could be divided to create a further bedroom if required.
Outside : Front Aspect And Integral Garage - To the front of the property there is a forecourt. A coach arch gives access to the rear of the property where there is an attached brick built WC and coal house. There is an integral garage/workshop (former shop) 8.89 x 4.73 with roller shutter door, three metre working height plus inspection pit. There is a hayloft above the coach arch which could be converted to further accommodation.
Outside: Rear Aspect - The rear gardens comprise lawns, flower beds, shrubs, rose trees and honeysuckle. There is a basic stable block comprising three loose boxes.
Rear Garden -
Stable Block -
Tenure - Freehold. Vacant possession upon completion.
Viewing - Arranged with pleasure by the sole selling agent.
Description And Situation - Here is an extremely rare opportunity to purchase a triple fronted, mid terraced property with enormous potential.
The size of the property and its layout offer potential to create two separate homes or possible conversation to a House in Multiple Occupation or, alternatively, is ideal for the larger family. The property was originally a house and beer off. The shop has subsequently been converted to a large garage with inspection pit. There is a hayloft above the coach arch which has potential to further extend the accommodation.
The property stands on a substantially larger than average plot of approximately 0.2 acres. The rear gardens include a wealth of established shrubs, honeysuckle etc and there is a stable block comprising three loose boxes which have potential to convert into garages or workshops if required. There is a shared access over the rear gardens in the favour of an adjoining owner as defined by timber posts.
The property is found within a very popular location in a semi rural setting and enjoys attractive views to both front and rear. The property enjoys excellent access into the neighbouring townships of Sutton in Ashfield and Alfreton. It is in relatively close proximity to the McArthur Glen Retail Park and access to junction 28 of the M1 motorway can normally be made in less than 5 minutes.
An internal inspection is absolutely imperative to fully appreciate the size and potential of this unusual property.
Accommodation - The main accommodation with approximate room sizes may be more fully described as follows:
UPVC door giving access to:
Entrance Hall - With staircase leading to the first floor accommodation.
Front Living Room - 3.7 x 3.9 (12'1" x 12'9") - Open fire with tiled surround. Double glazed window and central heating radiator.
Dining Room - 4.83 x 3.55 (15'10" x 11'7") - With a living flame gas fire set within a decorative surround, understairs storage cupboard, double glazed window and central heating radiator.
Kitchen - 3.56 x 2.46 (11'8" x 8'0") - Equipped with modern fittings including a stainless steel single drainer sink unit, four ring electric hob plus split level oven. Plumbing for washer. Space for fridge. Double glazed window and central heating radiator.
First Floor: -
Landing -
Bedroom - 3.72 x 3.84 (12'2" x 12'7") - Double glazed window enjoying attractive rural views. Central heating radiator.
Bedroom - 4.73 x 4.4 (15'6" x 14'5") - A really spacious bedroom with double glazed windows enjoying rural views plus central heating radiator.
Bedroom - 4.2 x 4.75 (13'9" x 15'7") - Again a spacious room with double glazed window.
Bathroom/Wc - 2.68 x 4.47 (8'9" x 14'7") - Equipped with a bath with electric shower, wash hand basin, WC, cupboard incorporating the gas boiler plus central heating radiator.
Agents Note - given the size of the bathroom, this could be divided to create a further bedroom if required.
Outside : Front Aspect And Integral Garage - To the front of the property there is a forecourt. A coach arch gives access to the rear of the property where there is an attached brick built WC and coal house. There is an integral garage/workshop (former shop) 8.89 x 4.73 with roller shutter door, three metre working height plus inspection pit. There is a hayloft above the coach arch which could be converted to further accommodation.
Outside: Rear Aspect - The rear gardens comprise lawns, flower beds, shrubs, rose trees and honeysuckle. There is a basic stable block comprising three loose boxes.
Rear Garden -
Stable Block -
Tenure - Freehold. Vacant possession upon completion.
Viewing - Arranged with pleasure by the sole selling agent.
Council tax
First listed
Over a month agoEnergy Performance Certificate
New Lane, Hilcote
Placebuzz mortgage repayment calculator
Monthly repayment
The Est. Mortgage is for a 25 years repayment mortgage based on a 10% deposit and a 5.5% annual interest. It is only intended as a guide. Make sure you obtain accurate figures from your lender before committing to any mortgage. Your home may be repossessed if you do not keep up repayments on a mortgage.
New Lane, Hilcote - Streetview
DISCLAIMER: Property descriptions and related information displayed on this page are marketing materials provided by WA Barnes - Sutton-In-Ashfield. Placebuzz does not warrant or accept any responsibility for the accuracy or completeness of the property descriptions or related information provided here and they do not constitute property particulars. Please contact WA Barnes - Sutton-In-Ashfield for full details and further information.





