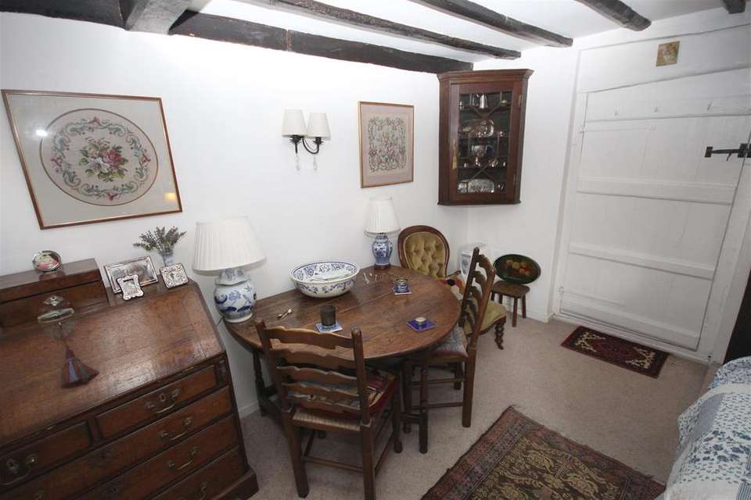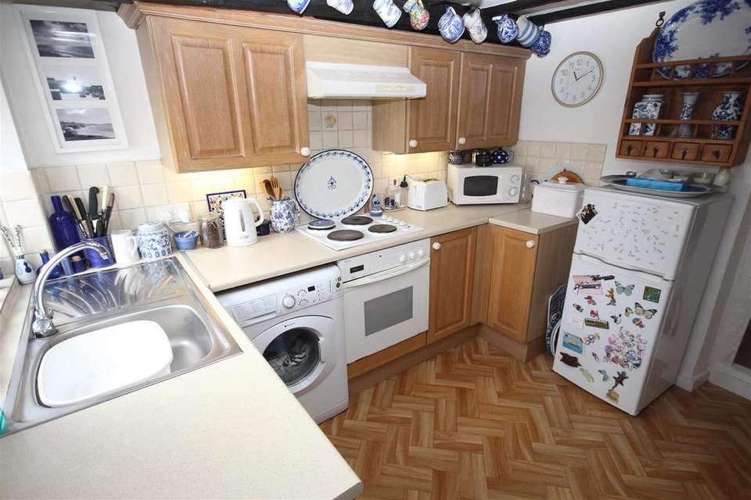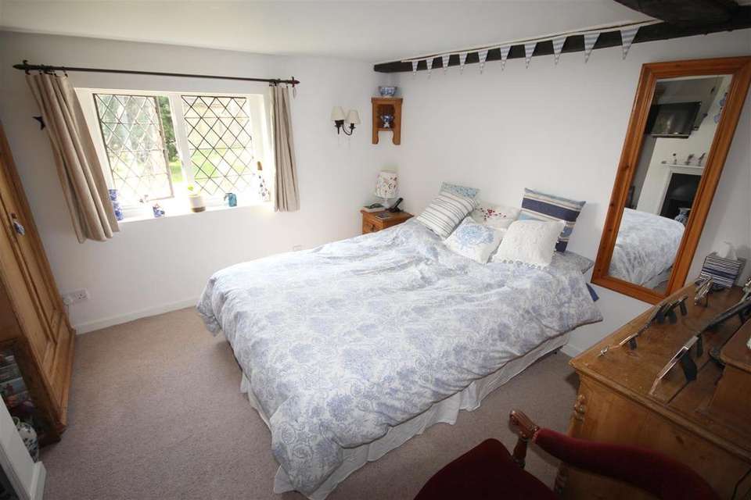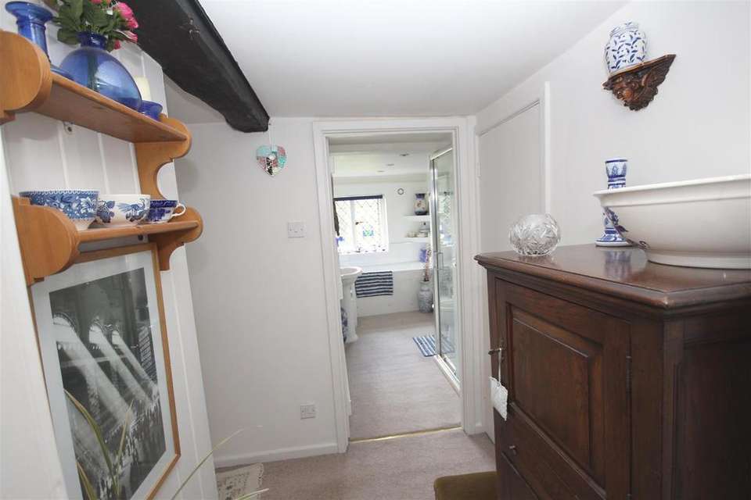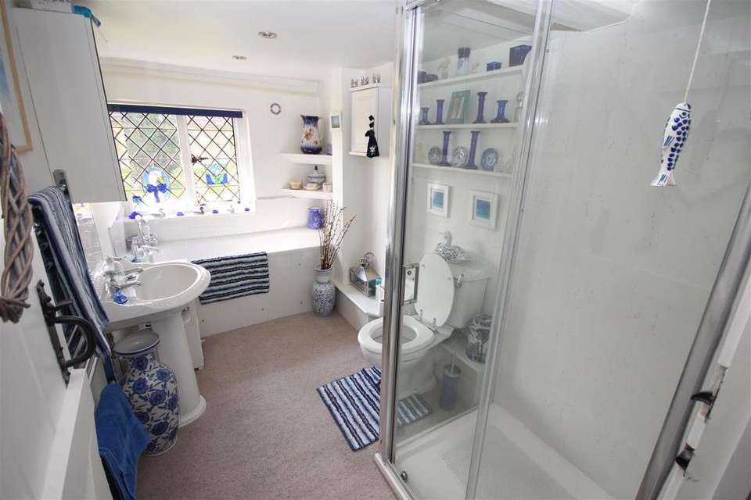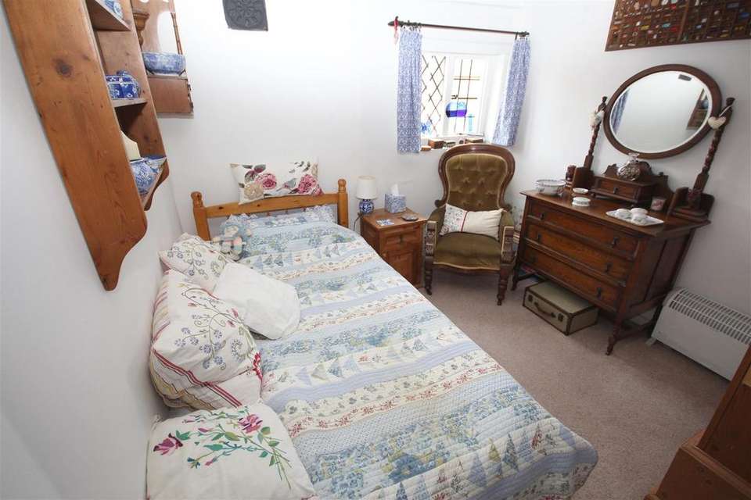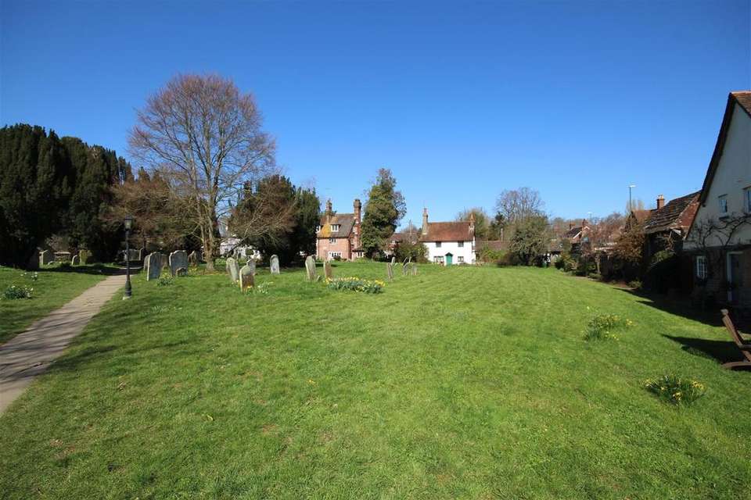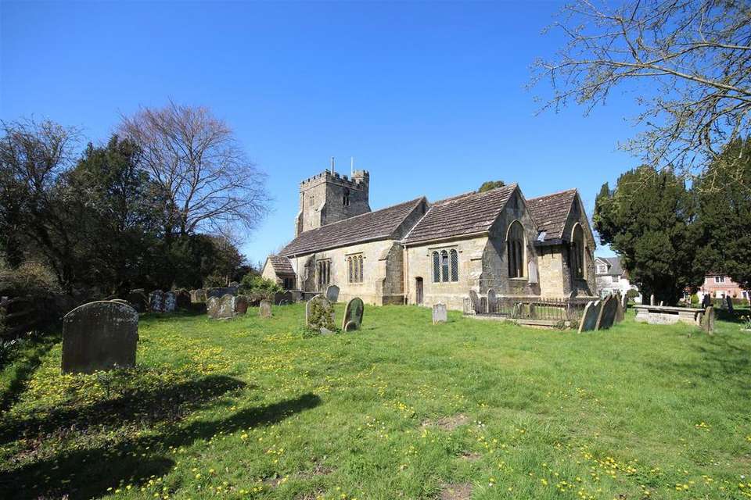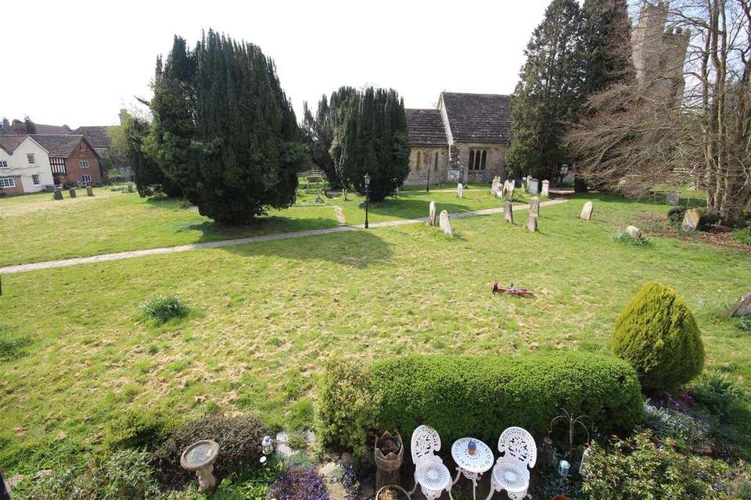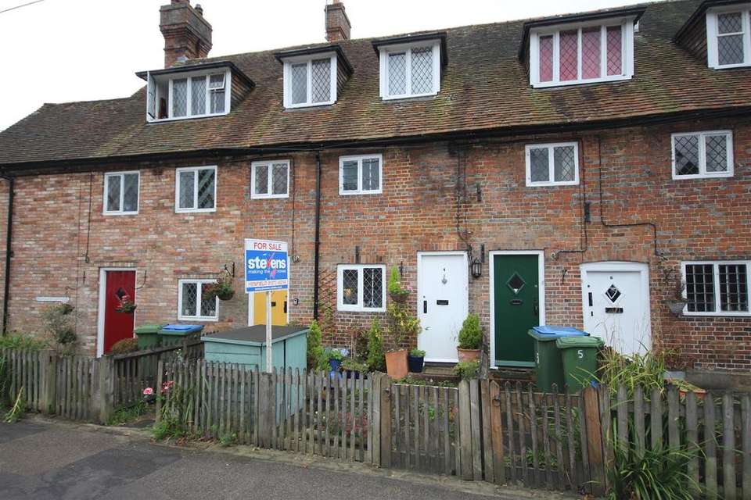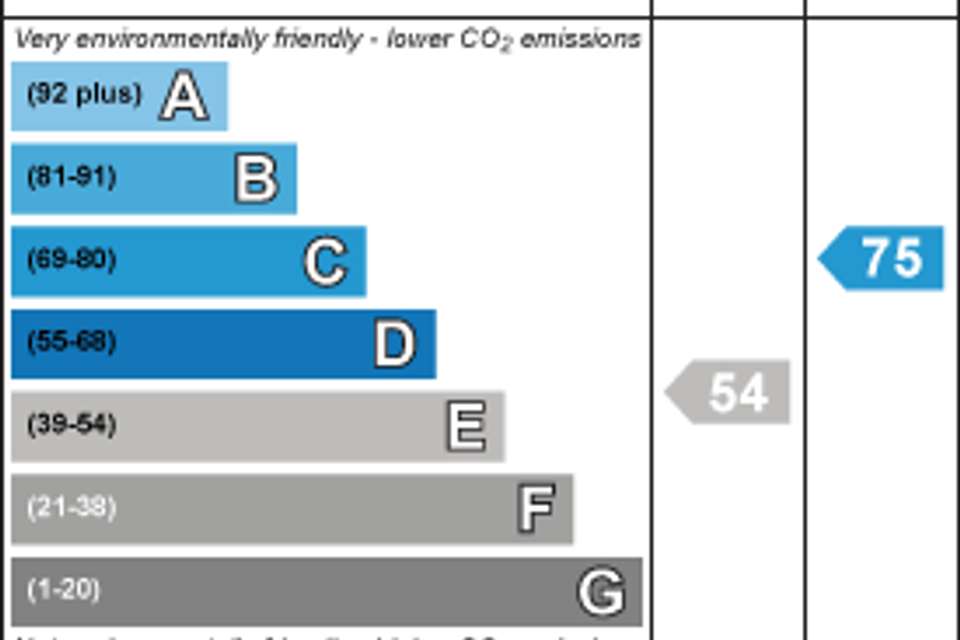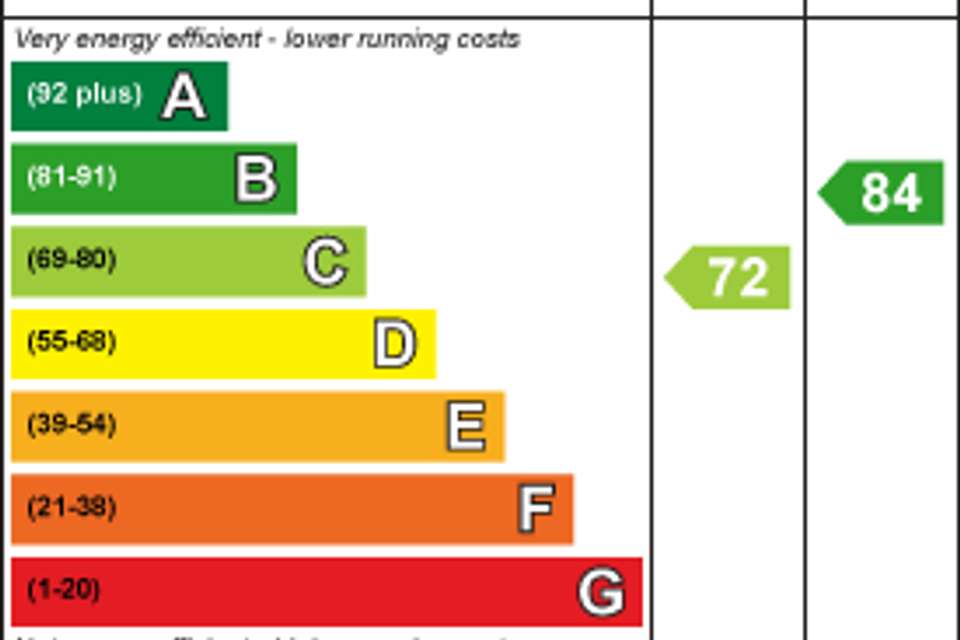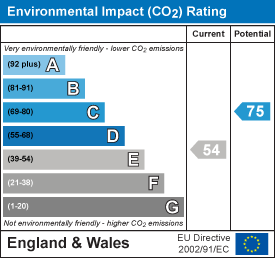2 bedroom house for sale
Station Road, Cowfold, Horshamhouse
bedrooms
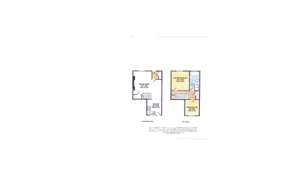
Property photos

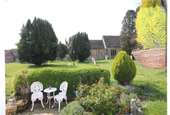
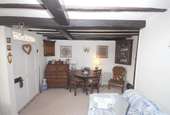
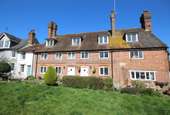
+12
Property description
A CHARMING TWO BEDROOM GRADE II LISTED COTTAGE within a CONSERVATION AREA in the Heart of Cowfold Village and has the Benefit of an ALLOTMENT Located at the end of Church path for the Sole Use of the Residents.
Situation - The property is situated in a conservation area in the heart of the sought after village of Cowfold offering everyday amenities, including a Co-op store, curry house, pubs, good rated primary school and some lovely country walks. The larger village of Henfield is just under 5 miles distant offering a wider range of shops, restaurants and public houses. The A24/A23/M23 situated close by providing convenient and easy access to Horsham, Brighton, Gatwick and the M25.
Description - The cottages and maisonettes are built of brick elevations under a pitched tile roof and has an abundance of charm and character including exposed ceiling timbers, Inglenook fireplace with a wood burner, and a further fireplace with cast iron basket within the main bedroom. This small terrace comprises of cottages with maisonettes above.
VIEWING COMES HIGHLY RECOMMENDED BY THE VENDORS SOLE AGENT
The accommodation is arranged over two floors and comprises:-
Entrance - Outside light, wooden front door leading to:
Kitchen - Part ceramic tiled with range of base-level units with work surfaces over incorporating stainless steel single drainer single bowl sink unit with mixer tap, space and plumbing under for washing machine, four ring Electrolux hob with Whirlpool electric oven under and three speed extractor fan above. Space for upright fridge/freezer. Matching range of eye-level units, cupboard housing trip switch fuse box and electric meter. Beamed ceiling and leadlight window overlooking front. Door to:
'L' Shaped Sitting/Dining Room - Feature Inglenook fireplace with quarry tiled floor, Oak bressumer and log burning stove. TV and telephone points, deep shelved understairs cupboard, wall light points, dimmer switches, beamed ceiling, leadlight window overlooking church yard. Stairs to first floor.
Rear Porch - Shelved storage cupboard, beamed ceiling, wooden and glazed door leading to Church Path.
Stairs from the sitting room rise to:
First Floor -
Landing - Wall light, airing cupboard housing pre-lagged copper cylinder, fitted immersion heater and pump for shower.
Bedroom 1 - Feature fireplace with cast iron basket, beamed ceiling, TV point, space for free standing wardrobes. Leadlight picture window overlooking Church Path and the parish church.
Bedroom 2 - Beamed ceiling, space for free standing wardrobe, leadlight window overlooking front.
Bath/Shower Room - White suite comprising panelled bath with mixer tap to hand shower, pedestal wash hand basin, ladder style radiator/towel rail, shower cubicle with sliding door and wall mounted shower, plastered ceiling with inset spotlights.
Outside - To the front of the property is mainly paved with a timber store and to the rear is a flower border containing various shrubs, outside light, and water tap,
Agents Note - The six owners of Margaret Cottages are all directors of St Margarets Management Company and contribute £90.00 pcm for the maintenance and building insurance. The lease is 999 years from 2018.
There is also an allotment located at the end of Church Path for the sole use of the residents of Church path at a nominal fee of around £15.00 per annum.
The main photo on our brochure is the rear of the property overlooking the Church Yard.
Property Misdescription Act 1991 - Although every effort has been taken in the production of these particulars, prospective purchasers should note:
1. All measurements are approximate. 2. Services to the property, appliances and fittings included in the sale are believed to be in working order (although they may have not been checked). 3. Prospective purchasers are advised to arrange their own tests and/or survey before proceeding with the purchase. 4. The agent has not checked the deeds to verify the boundaries. Intending purchasers should satisfy themselves via their solicitor as to the actual boundaries of the property.
Situation - The property is situated in a conservation area in the heart of the sought after village of Cowfold offering everyday amenities, including a Co-op store, curry house, pubs, good rated primary school and some lovely country walks. The larger village of Henfield is just under 5 miles distant offering a wider range of shops, restaurants and public houses. The A24/A23/M23 situated close by providing convenient and easy access to Horsham, Brighton, Gatwick and the M25.
Description - The cottages and maisonettes are built of brick elevations under a pitched tile roof and has an abundance of charm and character including exposed ceiling timbers, Inglenook fireplace with a wood burner, and a further fireplace with cast iron basket within the main bedroom. This small terrace comprises of cottages with maisonettes above.
VIEWING COMES HIGHLY RECOMMENDED BY THE VENDORS SOLE AGENT
The accommodation is arranged over two floors and comprises:-
Entrance - Outside light, wooden front door leading to:
Kitchen - Part ceramic tiled with range of base-level units with work surfaces over incorporating stainless steel single drainer single bowl sink unit with mixer tap, space and plumbing under for washing machine, four ring Electrolux hob with Whirlpool electric oven under and three speed extractor fan above. Space for upright fridge/freezer. Matching range of eye-level units, cupboard housing trip switch fuse box and electric meter. Beamed ceiling and leadlight window overlooking front. Door to:
'L' Shaped Sitting/Dining Room - Feature Inglenook fireplace with quarry tiled floor, Oak bressumer and log burning stove. TV and telephone points, deep shelved understairs cupboard, wall light points, dimmer switches, beamed ceiling, leadlight window overlooking church yard. Stairs to first floor.
Rear Porch - Shelved storage cupboard, beamed ceiling, wooden and glazed door leading to Church Path.
Stairs from the sitting room rise to:
First Floor -
Landing - Wall light, airing cupboard housing pre-lagged copper cylinder, fitted immersion heater and pump for shower.
Bedroom 1 - Feature fireplace with cast iron basket, beamed ceiling, TV point, space for free standing wardrobes. Leadlight picture window overlooking Church Path and the parish church.
Bedroom 2 - Beamed ceiling, space for free standing wardrobe, leadlight window overlooking front.
Bath/Shower Room - White suite comprising panelled bath with mixer tap to hand shower, pedestal wash hand basin, ladder style radiator/towel rail, shower cubicle with sliding door and wall mounted shower, plastered ceiling with inset spotlights.
Outside - To the front of the property is mainly paved with a timber store and to the rear is a flower border containing various shrubs, outside light, and water tap,
Agents Note - The six owners of Margaret Cottages are all directors of St Margarets Management Company and contribute £90.00 pcm for the maintenance and building insurance. The lease is 999 years from 2018.
There is also an allotment located at the end of Church Path for the sole use of the residents of Church path at a nominal fee of around £15.00 per annum.
The main photo on our brochure is the rear of the property overlooking the Church Yard.
Property Misdescription Act 1991 - Although every effort has been taken in the production of these particulars, prospective purchasers should note:
1. All measurements are approximate. 2. Services to the property, appliances and fittings included in the sale are believed to be in working order (although they may have not been checked). 3. Prospective purchasers are advised to arrange their own tests and/or survey before proceeding with the purchase. 4. The agent has not checked the deeds to verify the boundaries. Intending purchasers should satisfy themselves via their solicitor as to the actual boundaries of the property.
Council tax
First listed
Over a month agoEnergy Performance Certificate
Station Road, Cowfold, Horsham
Placebuzz mortgage repayment calculator
Monthly repayment
The Est. Mortgage is for a 25 years repayment mortgage based on a 10% deposit and a 5.5% annual interest. It is only intended as a guide. Make sure you obtain accurate figures from your lender before committing to any mortgage. Your home may be repossessed if you do not keep up repayments on a mortgage.
Station Road, Cowfold, Horsham - Streetview
DISCLAIMER: Property descriptions and related information displayed on this page are marketing materials provided by Stevens - Henfield. Placebuzz does not warrant or accept any responsibility for the accuracy or completeness of the property descriptions or related information provided here and they do not constitute property particulars. Please contact Stevens - Henfield for full details and further information.





