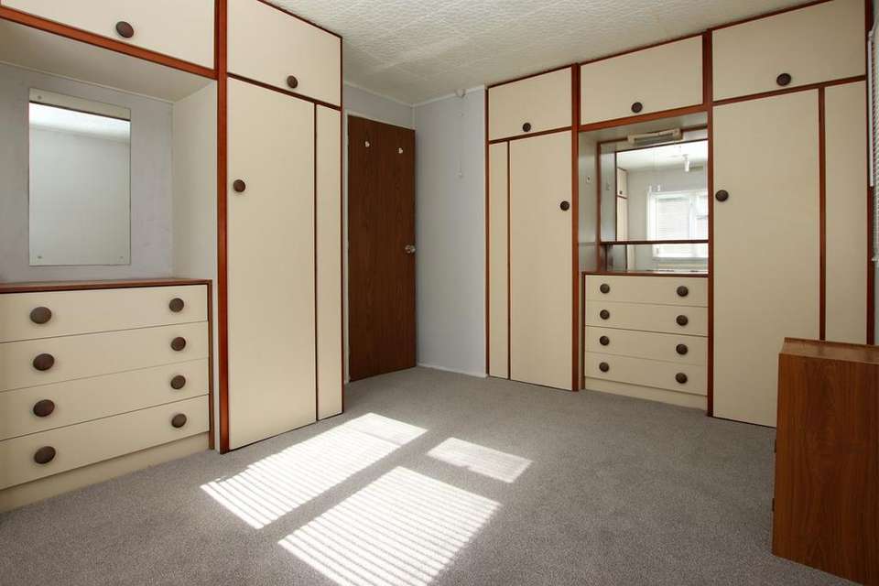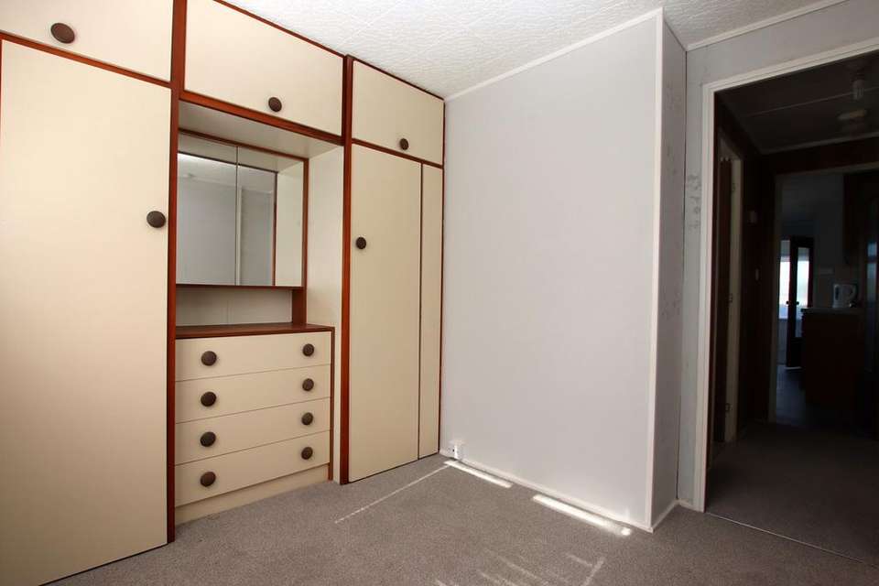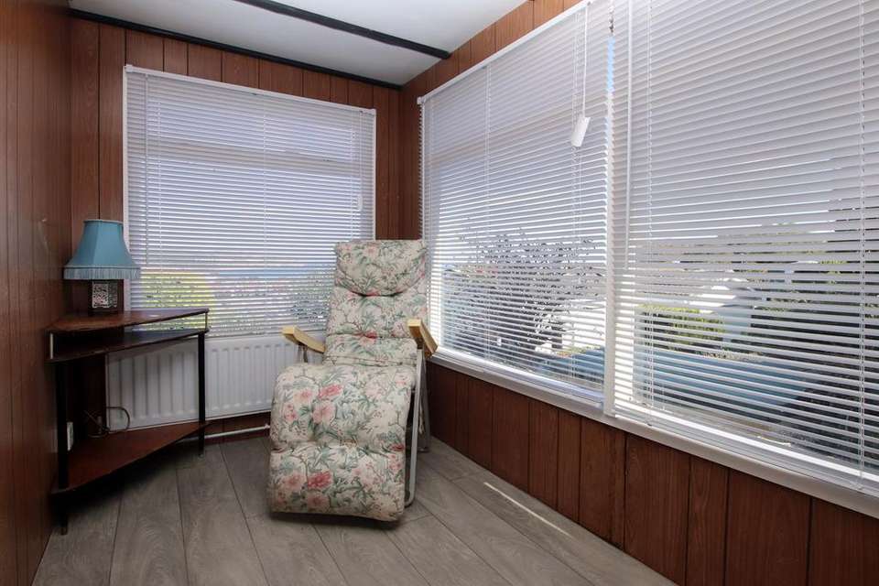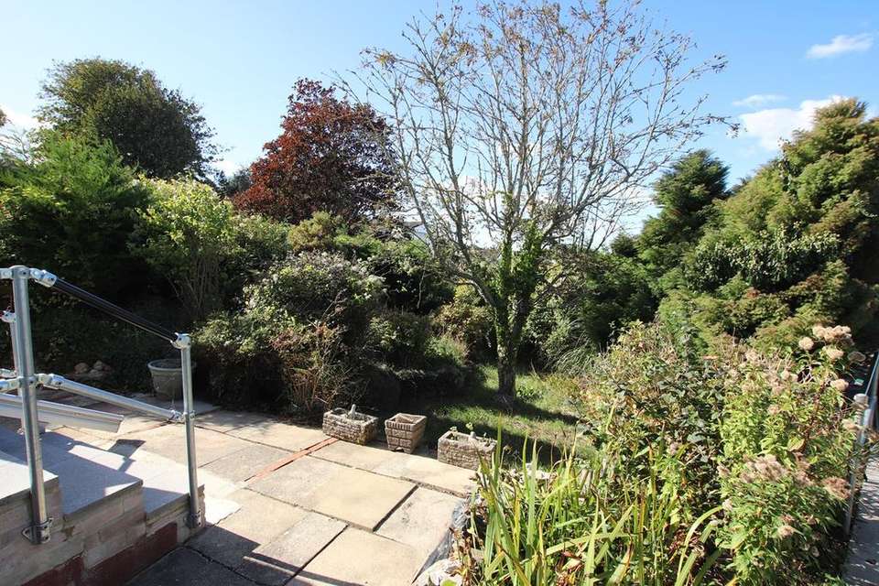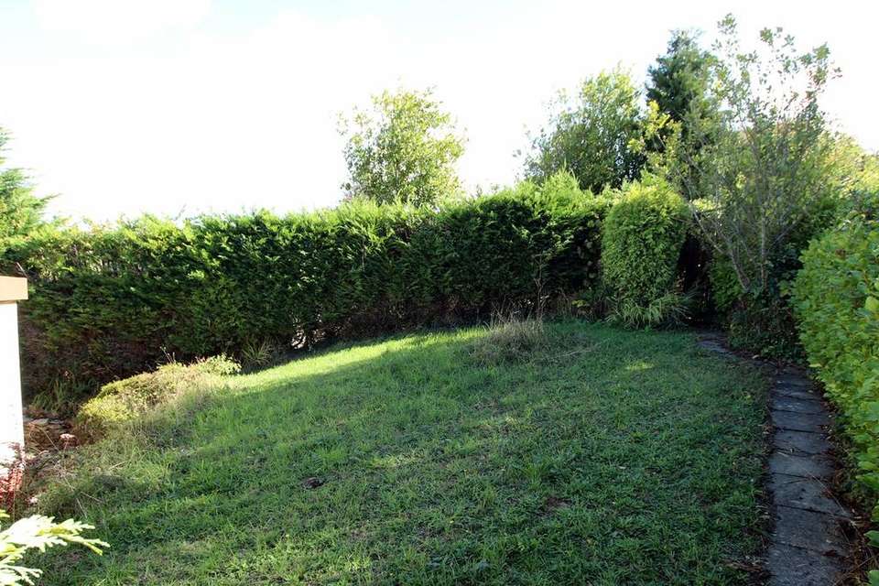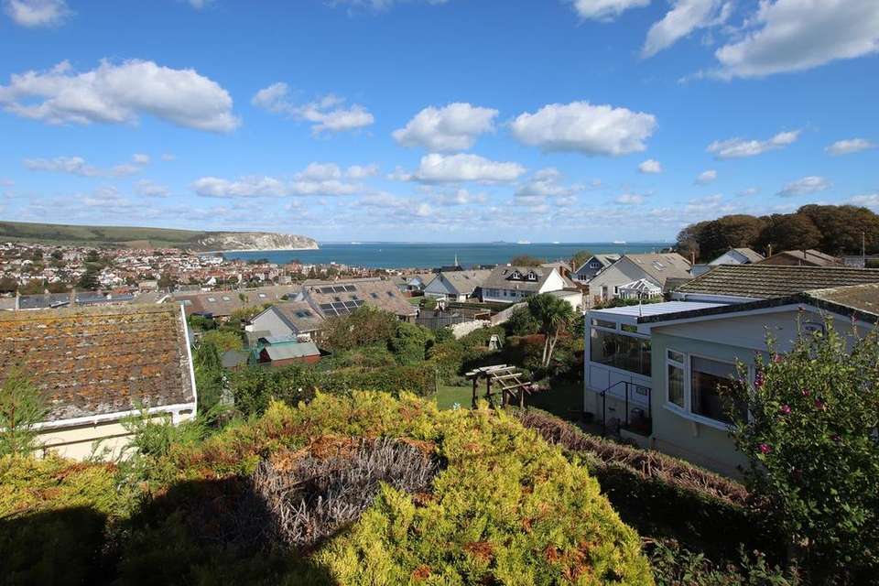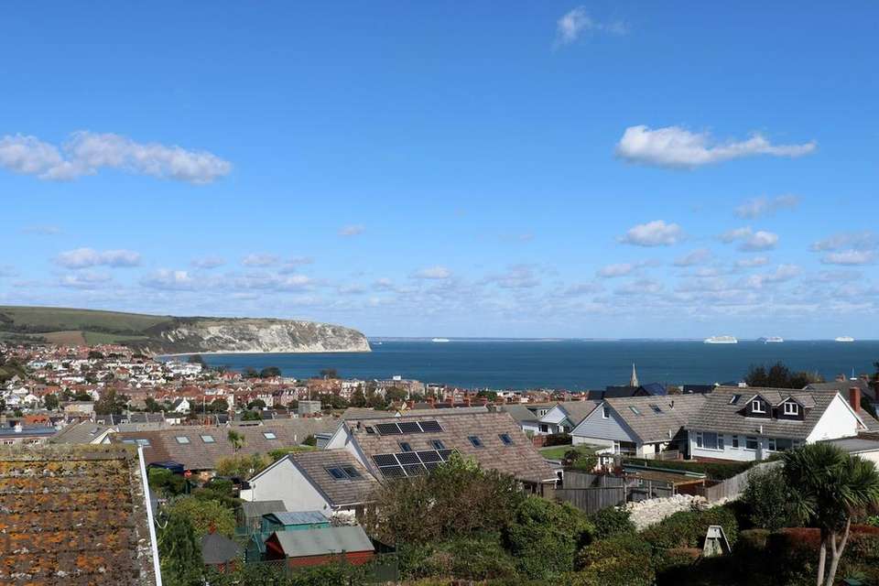2 bedroom park home for sale
Hoburne Park, Swanage, BH19bungalow
bedrooms
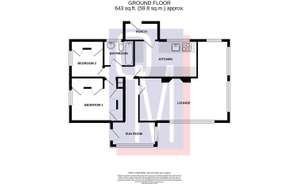
Property photos

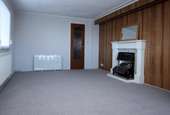
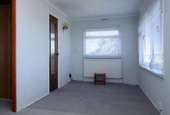
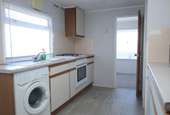
+7
Property description
A detached Park Home situated in an outstanding, elevated position in a private estate of similar properties adjoining the Townsend Nature Reserve and enjoying stunning and direct views to the Bay, towards Ballard Down and the Purbeck Hills. It is situated on a tranquil and sought-after residential park just over 1/2 mile from the town centre. Hoburne Park is itself beautifully maintained and lies adjacent to the Townsend Nature Reserve with footpaths leading directly to the 'Jurassic Coast'. Swanage itself boasts a wealth of clubs, groups and churches and the beaches, coastline and countryside are renowned for their beauty.
ACCOMMODATION
(all measurements approximate)
ENTRANCE PORCH
Sliding door to:
KITCHEN (NW)
4.3m x 2.6m (14' x 8' 6") Overlooking the front garden. Smart kitchen with excellent range of worktops, eye and low level storage cupboards and drawers. Four ring gas hob with electric oven under, stainless steel inset sink with drainer and mixer tap. Cupboard housing gas boiler serving heating radiators and hot water. Easy care laminate flooring.
LOUNGE/DINER (NE, SE)
6.1m x 6m (20' x 19' 8") 'L' shaped, overall measurements.
Direct views to Swanage Bay and Dining area views to the West.
BEDROOM 1 (SW)
3.8m x 2.8m (12' 6" x 9' 2") maximum measurements
Built in wardrobes and cupboards with dresser.
BEDROOM 2 (SW)
2.9m x 2.1m (9' 6" x 7') Built in wardrobes with dresser and cupboards over.
FAMILY BATHROOM (NW)
Suite comprising bath with tiled surround and 'Triton' electric shower over. Wash hand basin and WC. Laminate flooring.
SUN ROOM (NE & SE)
Double aspect with views of Ballard Down and Swanage Bay. Door to rear garden.
OUTSIDE
The property is approached by steps up to the front door and PATIO AREA. The FRONT GARDEN has a variety of trees and shrubs giving plenty of screening and the surrounding GARDENS include a small terrace off the sun room raised lawn area on the south side. There is an allocated PARKING SPACE to the front.
TENURE
We understand from the seller that the property is held on a 99 year lease with approximately 59 years remaining and with an annual ground rent of £10. There is a shared maintenance liability of approximately £600 per annum and this includes water rates.
NOTE: These homes are to be as owner's main residence and holiday lettings are not permitted.
SERVICES
All main services connected. Gas fired central heating.
COUNCIL TAX
Band 'B' £1684.29 payable 2020/21
ACCOMMODATION
(all measurements approximate)
ENTRANCE PORCH
Sliding door to:
KITCHEN (NW)
4.3m x 2.6m (14' x 8' 6") Overlooking the front garden. Smart kitchen with excellent range of worktops, eye and low level storage cupboards and drawers. Four ring gas hob with electric oven under, stainless steel inset sink with drainer and mixer tap. Cupboard housing gas boiler serving heating radiators and hot water. Easy care laminate flooring.
LOUNGE/DINER (NE, SE)
6.1m x 6m (20' x 19' 8") 'L' shaped, overall measurements.
Direct views to Swanage Bay and Dining area views to the West.
BEDROOM 1 (SW)
3.8m x 2.8m (12' 6" x 9' 2") maximum measurements
Built in wardrobes and cupboards with dresser.
BEDROOM 2 (SW)
2.9m x 2.1m (9' 6" x 7') Built in wardrobes with dresser and cupboards over.
FAMILY BATHROOM (NW)
Suite comprising bath with tiled surround and 'Triton' electric shower over. Wash hand basin and WC. Laminate flooring.
SUN ROOM (NE & SE)
Double aspect with views of Ballard Down and Swanage Bay. Door to rear garden.
OUTSIDE
The property is approached by steps up to the front door and PATIO AREA. The FRONT GARDEN has a variety of trees and shrubs giving plenty of screening and the surrounding GARDENS include a small terrace off the sun room raised lawn area on the south side. There is an allocated PARKING SPACE to the front.
TENURE
We understand from the seller that the property is held on a 99 year lease with approximately 59 years remaining and with an annual ground rent of £10. There is a shared maintenance liability of approximately £600 per annum and this includes water rates.
NOTE: These homes are to be as owner's main residence and holiday lettings are not permitted.
SERVICES
All main services connected. Gas fired central heating.
COUNCIL TAX
Band 'B' £1684.29 payable 2020/21
Council tax
First listed
Over a month agoHoburne Park, Swanage, BH19
Placebuzz mortgage repayment calculator
Monthly repayment
The Est. Mortgage is for a 25 years repayment mortgage based on a 10% deposit and a 5.5% annual interest. It is only intended as a guide. Make sure you obtain accurate figures from your lender before committing to any mortgage. Your home may be repossessed if you do not keep up repayments on a mortgage.
Hoburne Park, Swanage, BH19 - Streetview
DISCLAIMER: Property descriptions and related information displayed on this page are marketing materials provided by Oliver Miles Estate Agents - Swanage. Placebuzz does not warrant or accept any responsibility for the accuracy or completeness of the property descriptions or related information provided here and they do not constitute property particulars. Please contact Oliver Miles Estate Agents - Swanage for full details and further information.





