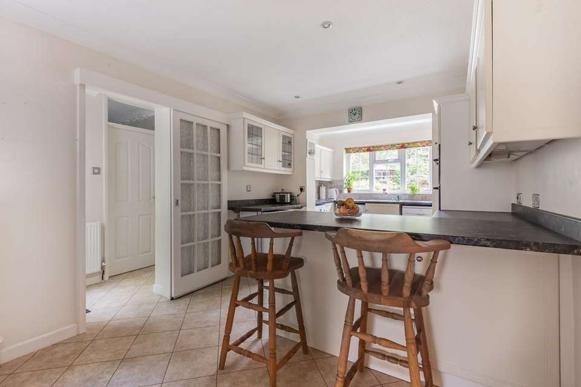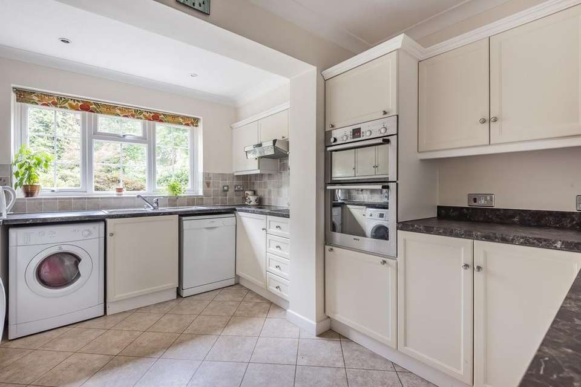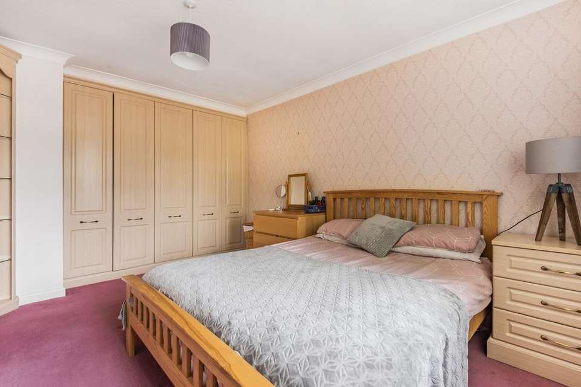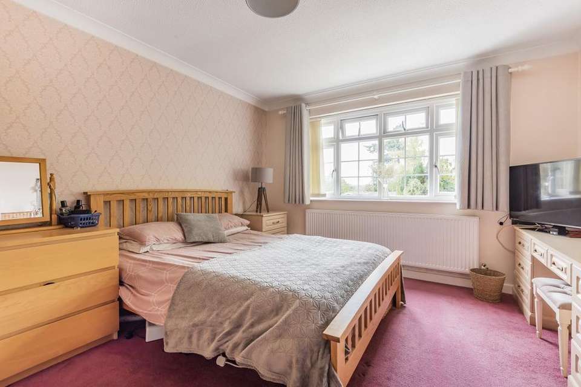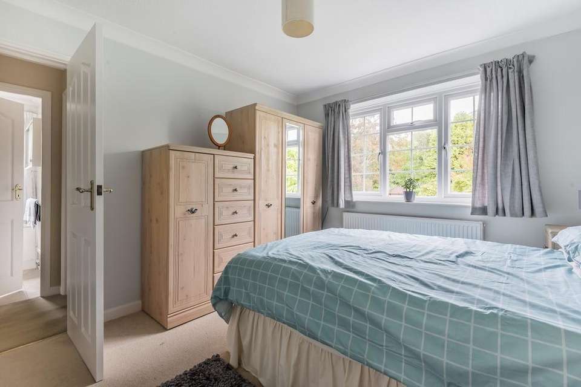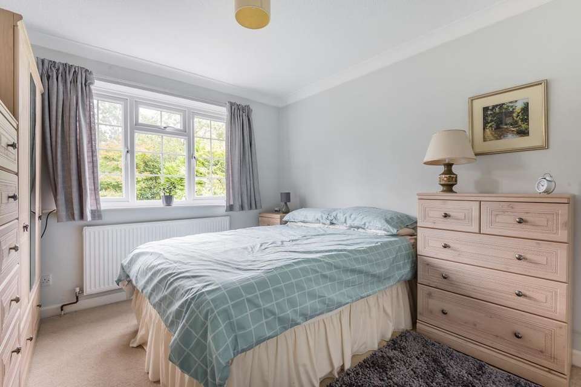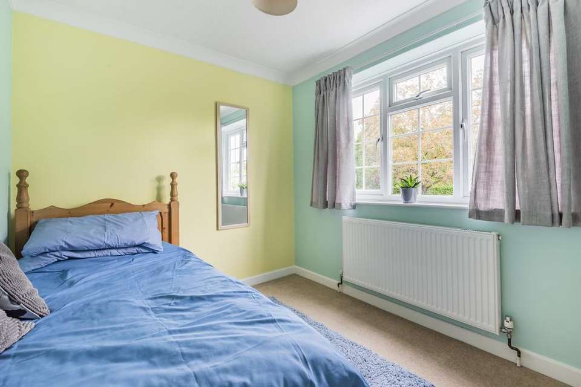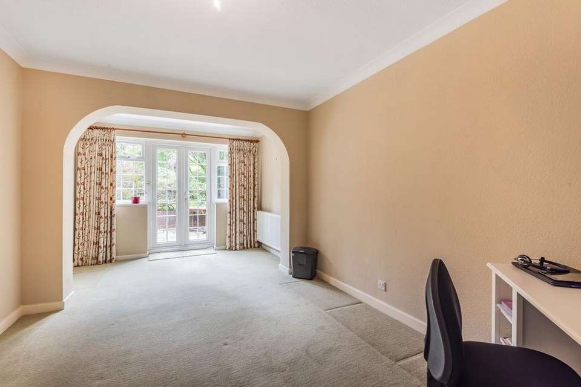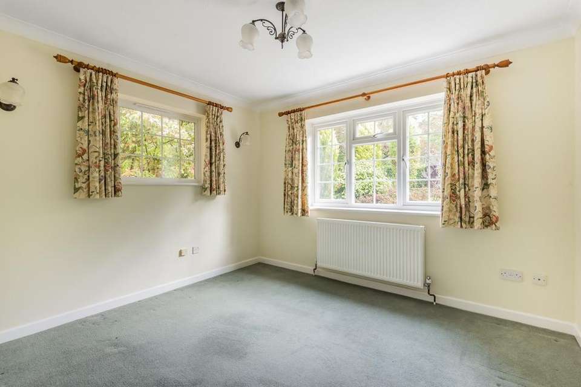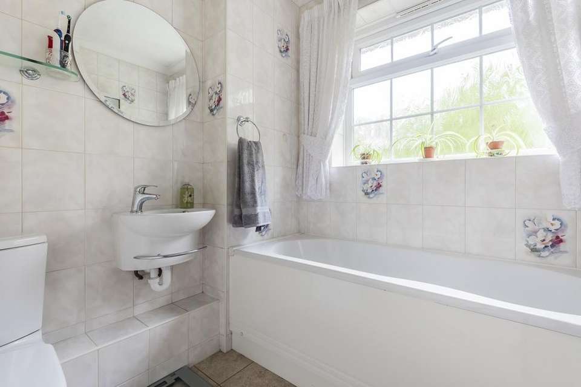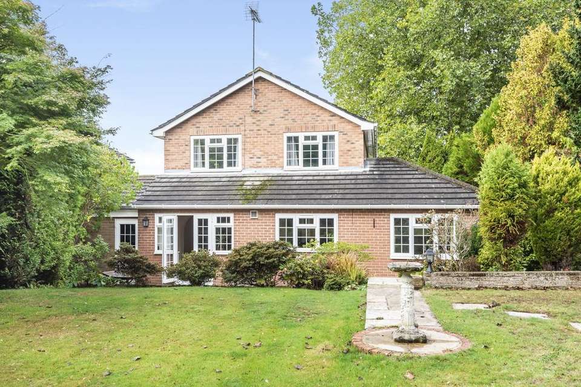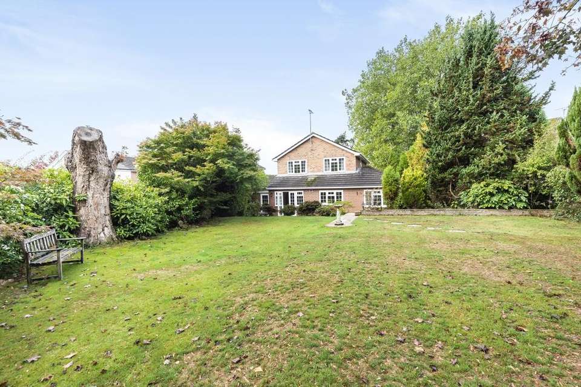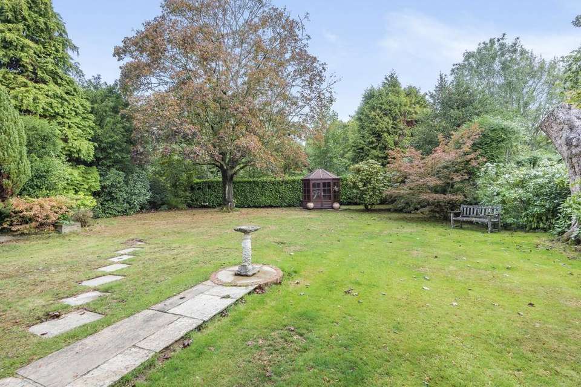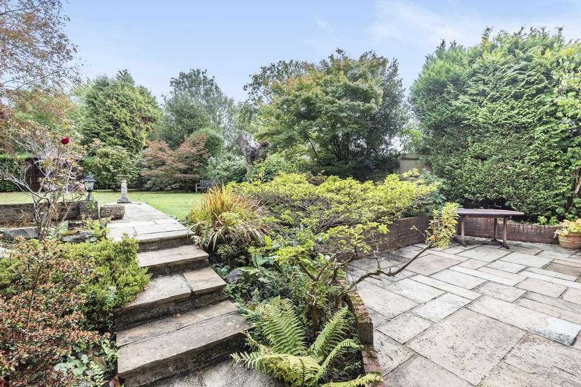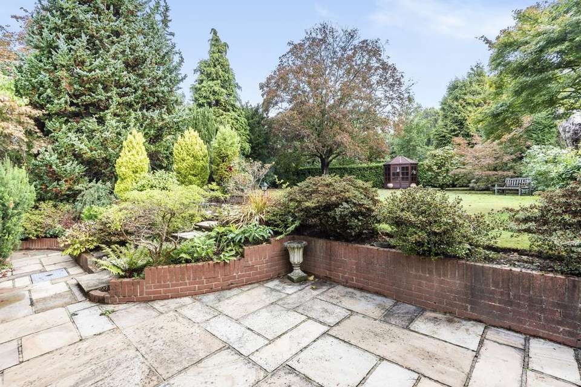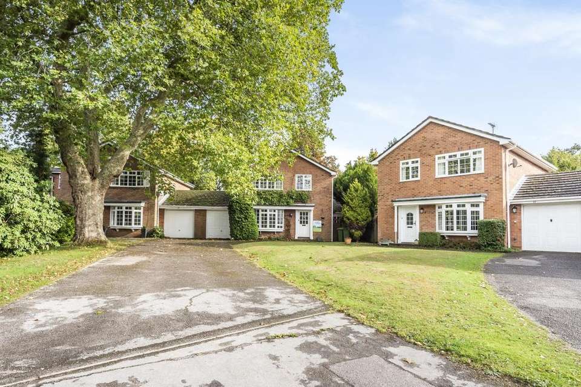5 bedroom detached house for sale
Ghyll Crescent, Horsham, RH13detached house
bedrooms
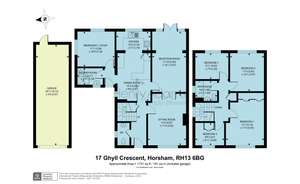
Property photos

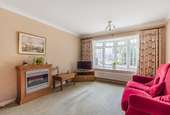
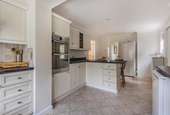
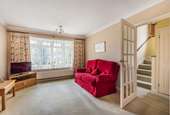
+16
Property description
It has been extended to create a good size family home with flexible accommodation and is situated in a sought-after location on the east side of town with a private and mature rear garden.
The accommodation comprises of a sitting room to the front of the property, with double doors that lead to a separate reception room. Two sets of patio doors lead from the reception room out onto the garden.
The hallway also leads to a useful ground floor WC and open plan kitchen/dining room, this is a versatile area which is well appointed with a good range of base and wall mounted units, with plenty of space for a dining table and also enjoys a breakfast bar. A useful feature to note is the downstairs shower room and bedroom that are accessed from the kitchen with separate access to the garden.
To the first floor are four further bedrooms, the principal bedroom being particularly generous with ample built in storage. Bedrooms 2 and 3 enjoy views over the well-established rear garden and there is also a family bathroom with shower over bath.
Outside
Outside to the front of the property is a front garden laid to lawn and an area of driveway parking for numerous cars which leads to the attached garage. To the rear is a mature garden which is predominantly laid to lawn with established shrub borders and trees, with ample paving perfect for barbecues and entertaining, also of note if the summer house.
Situation
Horsham is a vibrant market town with great transport links and excellent educational facilities. In fact, a survey by the Halifax revealed that it is one of the top 20 places to live in Britain. There is the superb Horsham Park and also the nearby Warnham Nature Reserve, other countryside aspects also include the Downslink Cycle Path. The schooling caters for state and public sectors and the main schools are Millais, Forest, Tanbridge, Collyers, Christ’s Hospital and Farlington. There is a thriving restaurant and café scene, from familiar chains to independent and award-winning eateries. The Carfax markets offer local produce and street food every Saturday and there are various themed events throughout the year.
Hallway
Cloakroom
Sitting Room 15'4 (4.67m) x 11'4 (3.45m)
Reception Room 17'10 (5.44m) x 10'1 (3.07m)
Kitchen/Breakfast Room ' (0m) x 5'7 (1.7m)
Bedroom 5/Study 11'1 (3.38m) x 10'5 (3.18m)
Shower Room 7'7 (2.31m) x 4'11 (1.5m)
Landing
Bedroom 1 13'7 (4.14m) x 11'4 (3.45m)
Bedroom 2 11'4 (3.45m) x 10'1 (3.07m)
Bedroom 3 9'11 (3.02m) x 7'9 (2.36m)
Bedroom 4 8'9 (2.67m) x 6'11 (2.11m)
Family Bathroom
Large Garden
Double Garage 29'11 (9.12m) x 9'9 (2.97m)
Driveway Parking
Photos
Details correct: October 2020
The accommodation comprises of a sitting room to the front of the property, with double doors that lead to a separate reception room. Two sets of patio doors lead from the reception room out onto the garden.
The hallway also leads to a useful ground floor WC and open plan kitchen/dining room, this is a versatile area which is well appointed with a good range of base and wall mounted units, with plenty of space for a dining table and also enjoys a breakfast bar. A useful feature to note is the downstairs shower room and bedroom that are accessed from the kitchen with separate access to the garden.
To the first floor are four further bedrooms, the principal bedroom being particularly generous with ample built in storage. Bedrooms 2 and 3 enjoy views over the well-established rear garden and there is also a family bathroom with shower over bath.
Outside
Outside to the front of the property is a front garden laid to lawn and an area of driveway parking for numerous cars which leads to the attached garage. To the rear is a mature garden which is predominantly laid to lawn with established shrub borders and trees, with ample paving perfect for barbecues and entertaining, also of note if the summer house.
Situation
Horsham is a vibrant market town with great transport links and excellent educational facilities. In fact, a survey by the Halifax revealed that it is one of the top 20 places to live in Britain. There is the superb Horsham Park and also the nearby Warnham Nature Reserve, other countryside aspects also include the Downslink Cycle Path. The schooling caters for state and public sectors and the main schools are Millais, Forest, Tanbridge, Collyers, Christ’s Hospital and Farlington. There is a thriving restaurant and café scene, from familiar chains to independent and award-winning eateries. The Carfax markets offer local produce and street food every Saturday and there are various themed events throughout the year.
Hallway
Cloakroom
Sitting Room 15'4 (4.67m) x 11'4 (3.45m)
Reception Room 17'10 (5.44m) x 10'1 (3.07m)
Kitchen/Breakfast Room ' (0m) x 5'7 (1.7m)
Bedroom 5/Study 11'1 (3.38m) x 10'5 (3.18m)
Shower Room 7'7 (2.31m) x 4'11 (1.5m)
Landing
Bedroom 1 13'7 (4.14m) x 11'4 (3.45m)
Bedroom 2 11'4 (3.45m) x 10'1 (3.07m)
Bedroom 3 9'11 (3.02m) x 7'9 (2.36m)
Bedroom 4 8'9 (2.67m) x 6'11 (2.11m)
Family Bathroom
Large Garden
Double Garage 29'11 (9.12m) x 9'9 (2.97m)
Driveway Parking
Photos
Details correct: October 2020
Council tax
First listed
Over a month agoEnergy Performance Certificate
Ghyll Crescent, Horsham, RH13
Placebuzz mortgage repayment calculator
Monthly repayment
The Est. Mortgage is for a 25 years repayment mortgage based on a 10% deposit and a 5.5% annual interest. It is only intended as a guide. Make sure you obtain accurate figures from your lender before committing to any mortgage. Your home may be repossessed if you do not keep up repayments on a mortgage.
Ghyll Crescent, Horsham, RH13 - Streetview
DISCLAIMER: Property descriptions and related information displayed on this page are marketing materials provided by Henry Adams - Horsham. Placebuzz does not warrant or accept any responsibility for the accuracy or completeness of the property descriptions or related information provided here and they do not constitute property particulars. Please contact Henry Adams - Horsham for full details and further information.





