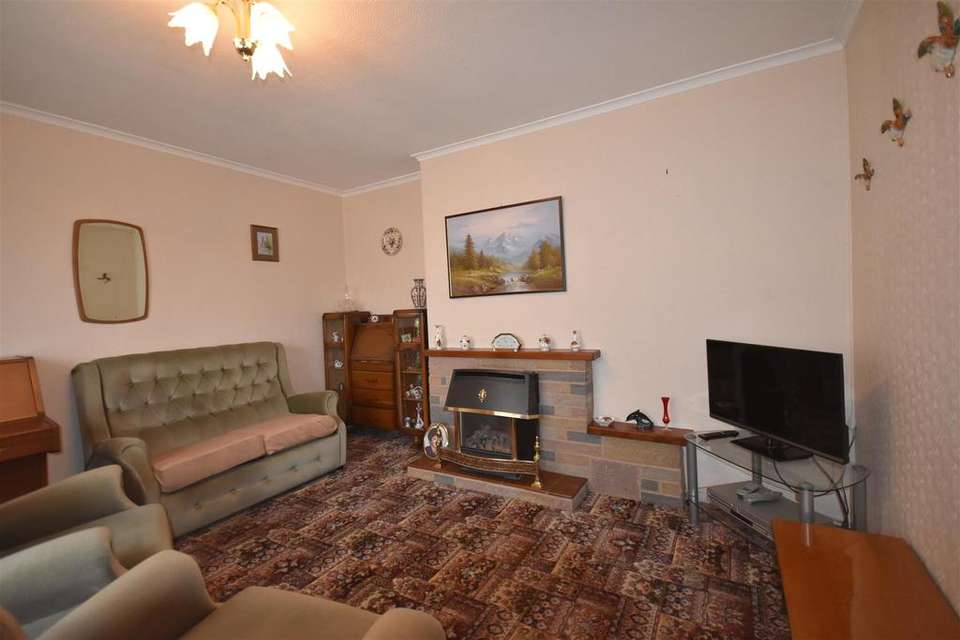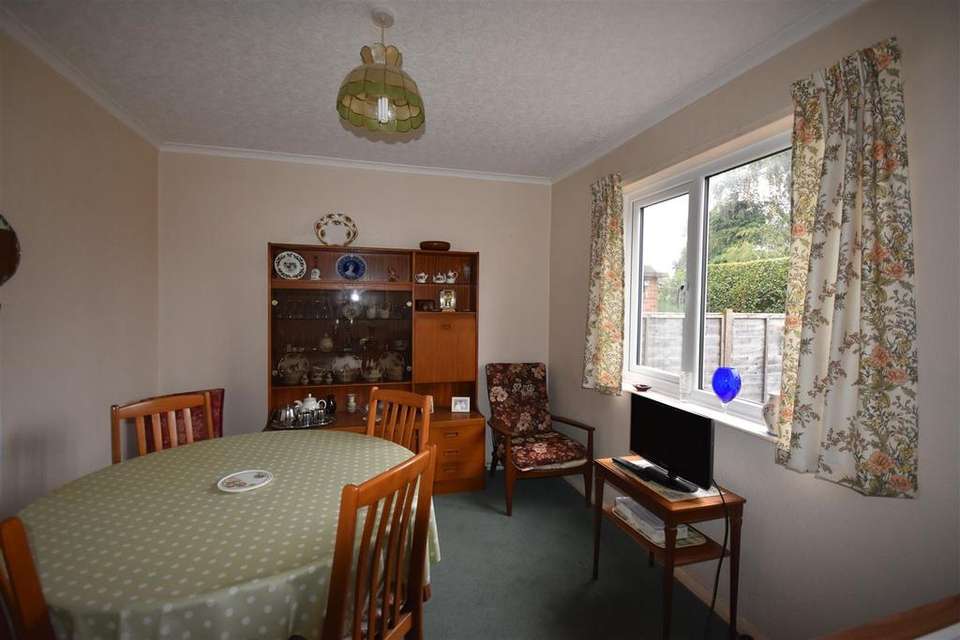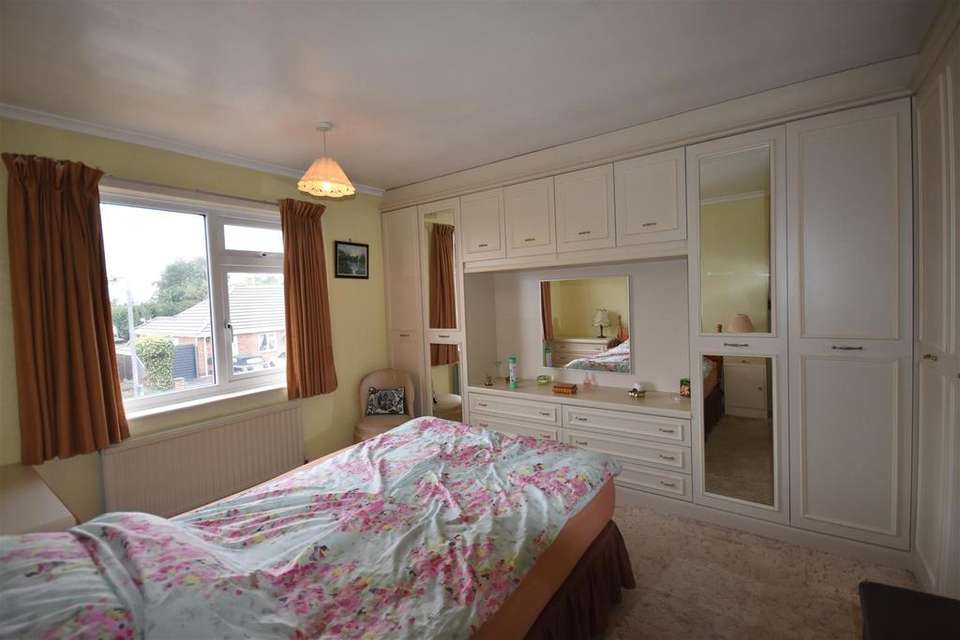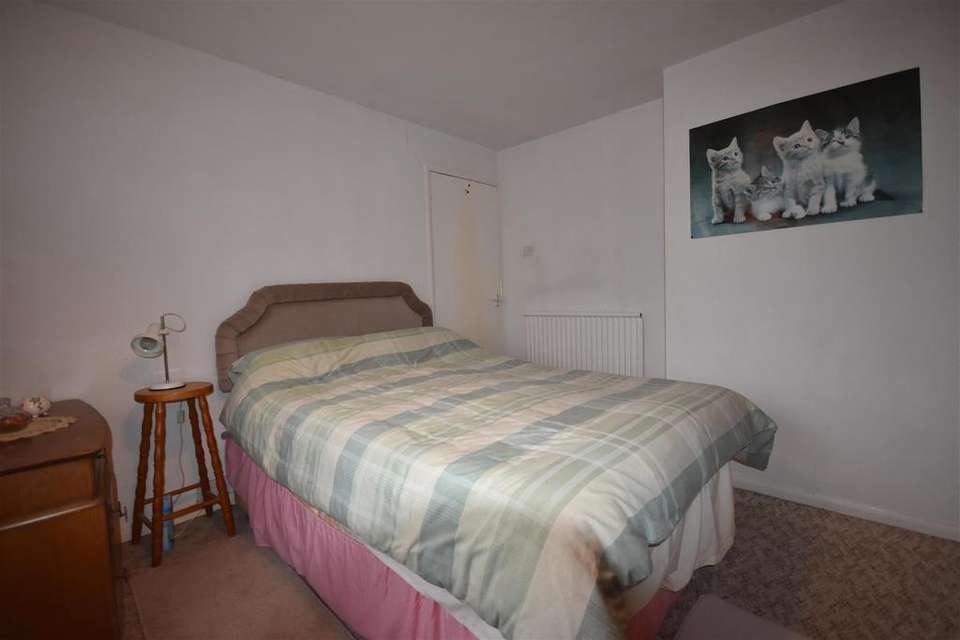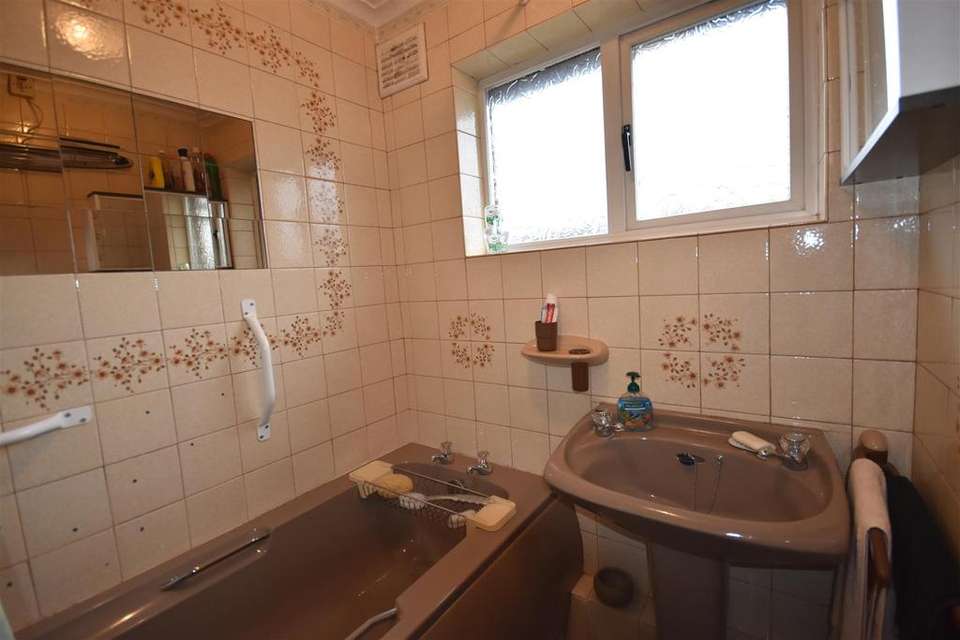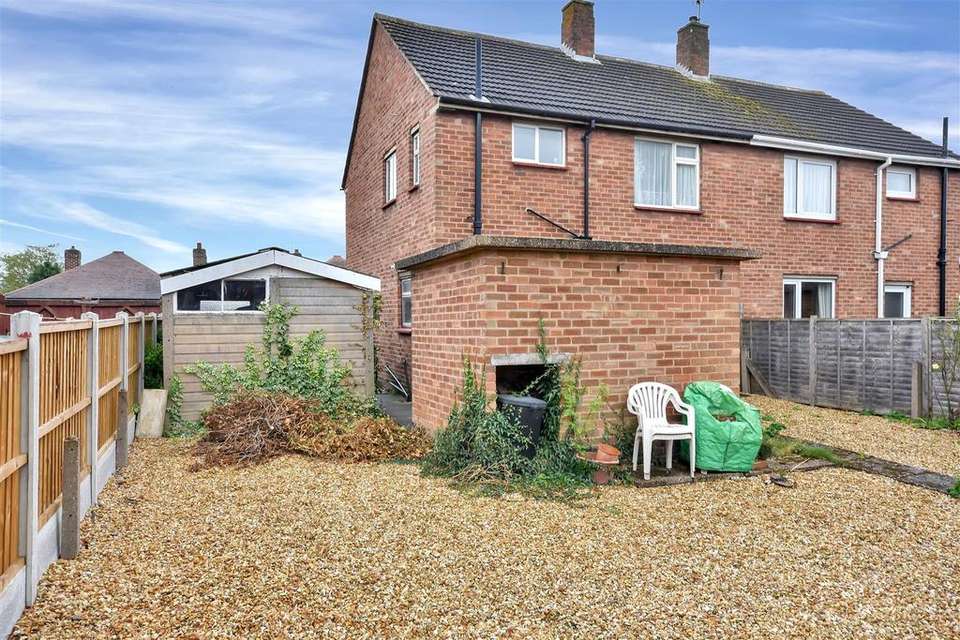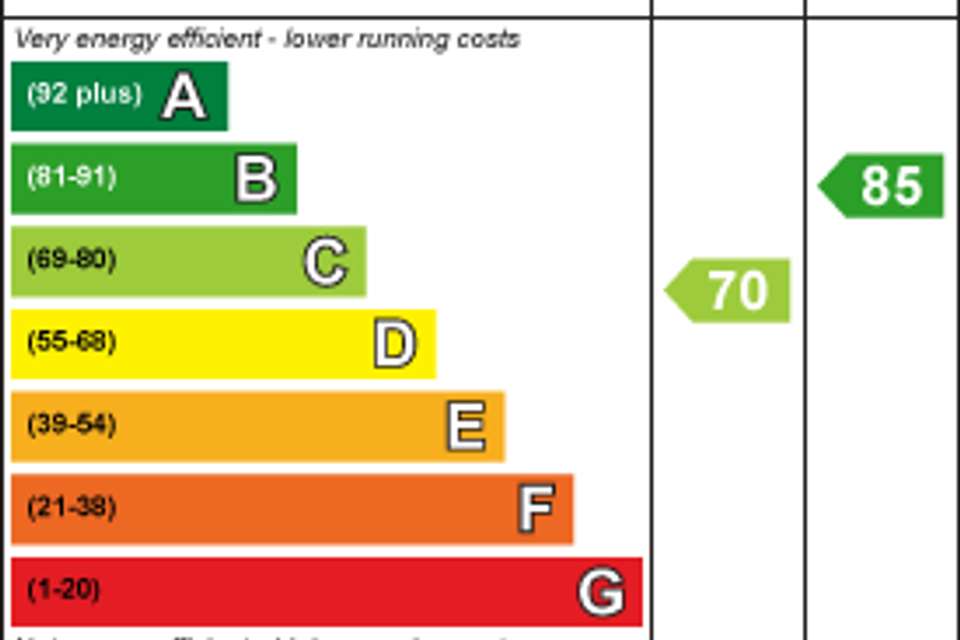3 bedroom semi-detached house for sale
Grange Road, Newarksemi-detached house
bedrooms
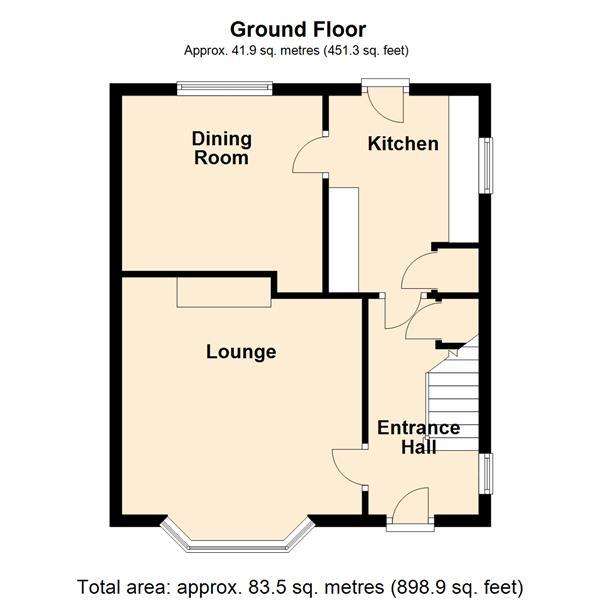
Property photos
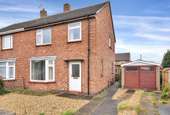
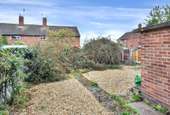

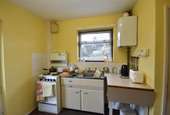
+6
Property description
A detached 3 bedroomed family house, purchased by the present owner following the date of construction in 1960 and coming to the market for the first time in 60 years! The house is substantially built, generally well maintained with just modernisation of the kitchen and bathroom required and the potential to move the kitchen dining room wall creating a good sized family room. There is a pleasant enclosed rear garden. Central heating is gas fired and the property has double glazed windows throughout.
The accommodation provides on the ground floor; an entrance hall, lounge, kitchen, pantry with shelving and separate dining room. First floor; landing, 3 good sized bedrooms, bathroom and separate WC. Outside there is a useful brick built outbuilding, a detached sectional concrete garage, driveway with parking space.
Grange Road is a popular residential area, situated approximately 1 mile from Newark town centre. There are privately owned detached and semi detached houses in the immediate vicinity, convenient bus services and local amenities.
The property provides the following accommodation:
Ground Floor -
Entrance Hall - With front entrance door, radiator and cupboard under the stairs.
Lounge - 3.99m x 3.94m excluding the south facing bay windo - Fitted gas fire and double panelled radiator. South facing bay with UPVC double glazed window.
Kitchen - 3.38m x 2.49m (11'1 x 8'2) - With sink unit and drainer, gas point, Vailant Gas fired central heating boiler, aluminum framed double glazed window and UPVC rear entrance door. Radiator.
Pantry - With shelving.
Dining Room - 3.33m x 2.95m (10'11 x 9'8) - With double panelled radiator, shelving and UPVC double glazed window.
First Floor -
Landing - With airing cupboard containing the hot water cylinder, aluminum framed double glazed window, hatch to the roof space.
Bedroom One - 3.63m x 3.25m (11'11 x 10'8 ) - With fitted wardrobes, dressing table and drawers. Double panelled radiator and UPVC double glazed window.
Bedroom Two - 3.33m x 3.30m (10'11 x 10'10) - With radiator and UPVC double glazed window.
Bedroom Three - 2.67m x 2.54m overall measurement including bulkhe - Radiator.
Bathroom - 1.68m x 1.55m (5'6 x 5'1) - With coloured suite comprising; bath and pedestal basin, fully tiled walls, radiator and UPVC window.
Separate Wc - With low suite WC.
Outside - The rear garden area is graveled for low maintenance. There is a paved forecourt area with parking and front boundary wall.
Outbuilding - 2.90m x 2.29m (9'6 x 7'6) - Of brick construction.
Detached Garage - 4.88m x 2.54m (16' x 8'4) - Sectional concrete garage with double garage doors and personal door.
Viewing - Strictly by appointment with the selling agents.
Tenure - The property is freehold.
Services - Mains water, electricity, gas and drainage are all connected to the property.
Possession - Vacant possession will be given on completion.
Mortgage - Mortgage advice is available through our Mortgage Adviser. Your home is at risk if you do not keep up repayments on a mortgage or other loan secured on it.
The accommodation provides on the ground floor; an entrance hall, lounge, kitchen, pantry with shelving and separate dining room. First floor; landing, 3 good sized bedrooms, bathroom and separate WC. Outside there is a useful brick built outbuilding, a detached sectional concrete garage, driveway with parking space.
Grange Road is a popular residential area, situated approximately 1 mile from Newark town centre. There are privately owned detached and semi detached houses in the immediate vicinity, convenient bus services and local amenities.
The property provides the following accommodation:
Ground Floor -
Entrance Hall - With front entrance door, radiator and cupboard under the stairs.
Lounge - 3.99m x 3.94m excluding the south facing bay windo - Fitted gas fire and double panelled radiator. South facing bay with UPVC double glazed window.
Kitchen - 3.38m x 2.49m (11'1 x 8'2) - With sink unit and drainer, gas point, Vailant Gas fired central heating boiler, aluminum framed double glazed window and UPVC rear entrance door. Radiator.
Pantry - With shelving.
Dining Room - 3.33m x 2.95m (10'11 x 9'8) - With double panelled radiator, shelving and UPVC double glazed window.
First Floor -
Landing - With airing cupboard containing the hot water cylinder, aluminum framed double glazed window, hatch to the roof space.
Bedroom One - 3.63m x 3.25m (11'11 x 10'8 ) - With fitted wardrobes, dressing table and drawers. Double panelled radiator and UPVC double glazed window.
Bedroom Two - 3.33m x 3.30m (10'11 x 10'10) - With radiator and UPVC double glazed window.
Bedroom Three - 2.67m x 2.54m overall measurement including bulkhe - Radiator.
Bathroom - 1.68m x 1.55m (5'6 x 5'1) - With coloured suite comprising; bath and pedestal basin, fully tiled walls, radiator and UPVC window.
Separate Wc - With low suite WC.
Outside - The rear garden area is graveled for low maintenance. There is a paved forecourt area with parking and front boundary wall.
Outbuilding - 2.90m x 2.29m (9'6 x 7'6) - Of brick construction.
Detached Garage - 4.88m x 2.54m (16' x 8'4) - Sectional concrete garage with double garage doors and personal door.
Viewing - Strictly by appointment with the selling agents.
Tenure - The property is freehold.
Services - Mains water, electricity, gas and drainage are all connected to the property.
Possession - Vacant possession will be given on completion.
Mortgage - Mortgage advice is available through our Mortgage Adviser. Your home is at risk if you do not keep up repayments on a mortgage or other loan secured on it.
Council tax
First listed
Over a month agoEnergy Performance Certificate
Grange Road, Newark
Placebuzz mortgage repayment calculator
Monthly repayment
The Est. Mortgage is for a 25 years repayment mortgage based on a 10% deposit and a 5.5% annual interest. It is only intended as a guide. Make sure you obtain accurate figures from your lender before committing to any mortgage. Your home may be repossessed if you do not keep up repayments on a mortgage.
Grange Road, Newark - Streetview
DISCLAIMER: Property descriptions and related information displayed on this page are marketing materials provided by Richard Watkinson & Partners - Kirk Gate. Placebuzz does not warrant or accept any responsibility for the accuracy or completeness of the property descriptions or related information provided here and they do not constitute property particulars. Please contact Richard Watkinson & Partners - Kirk Gate for full details and further information.



