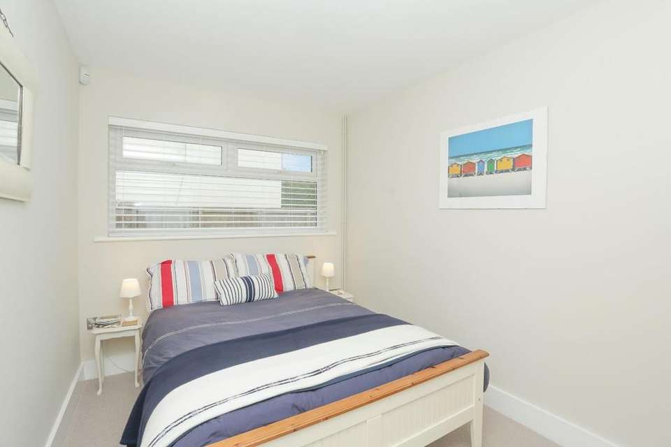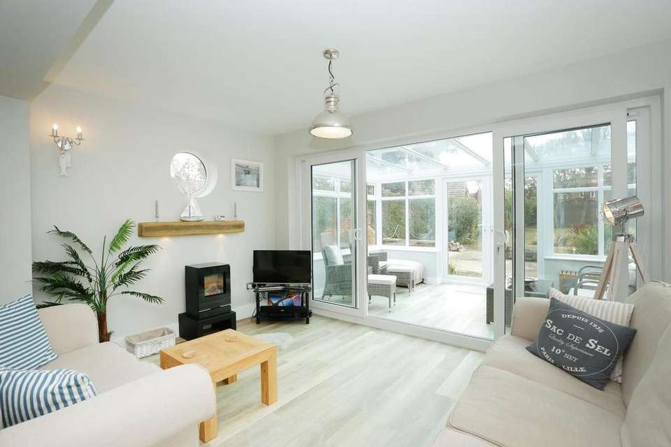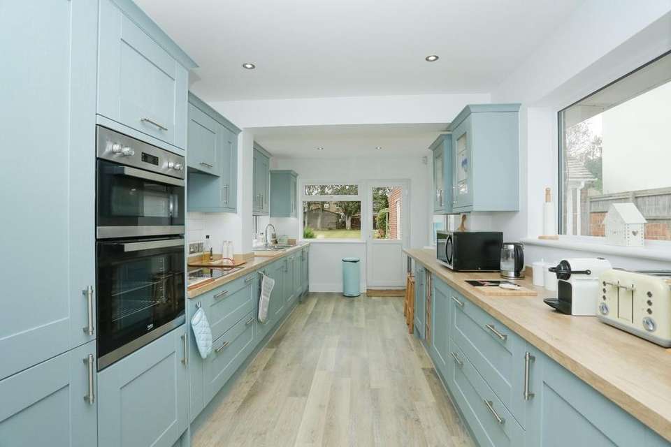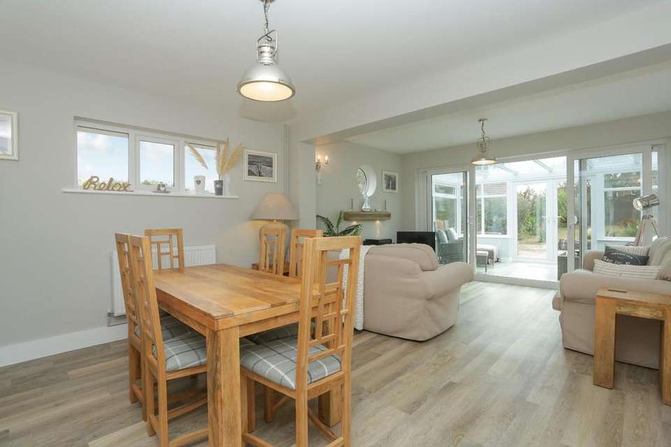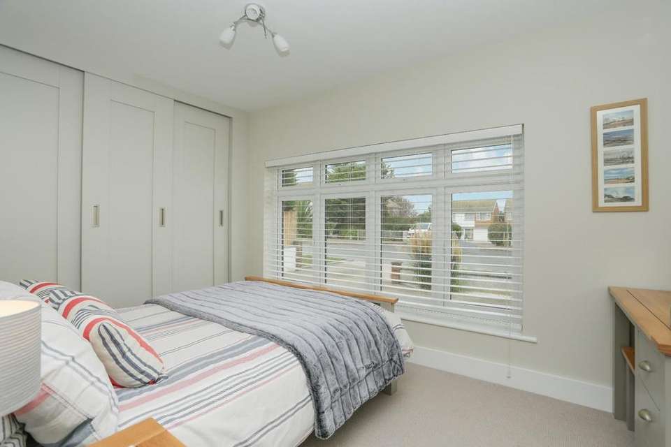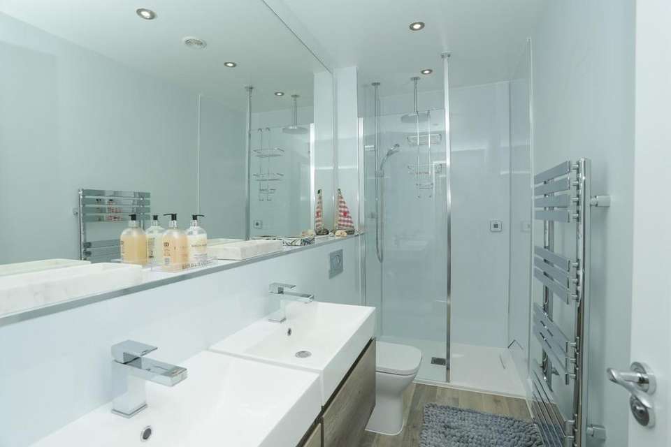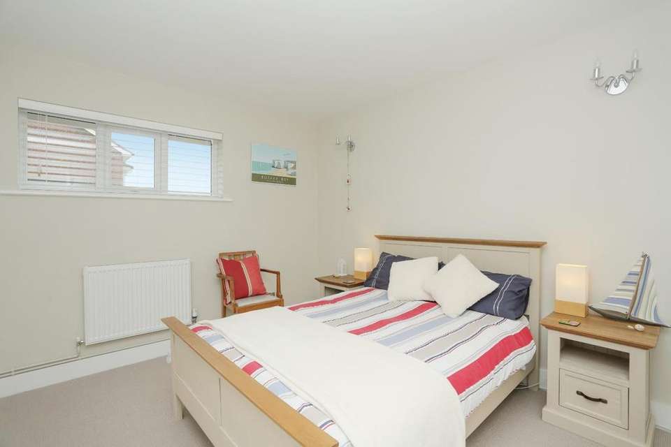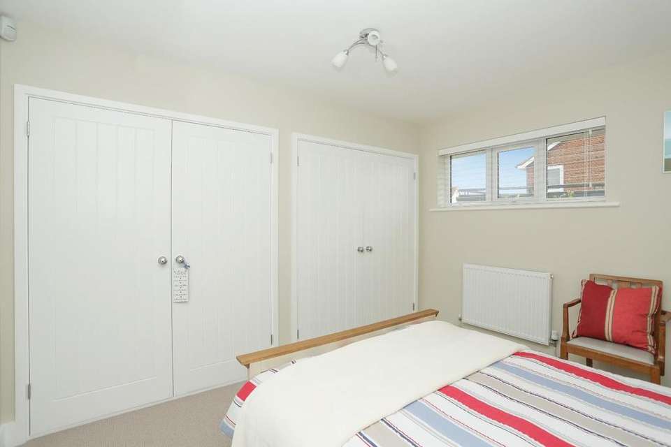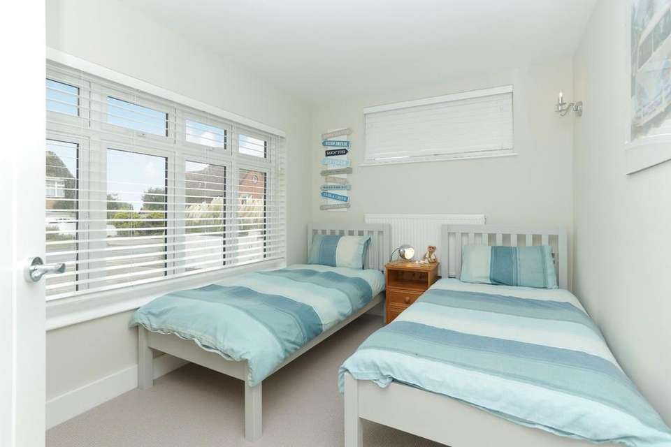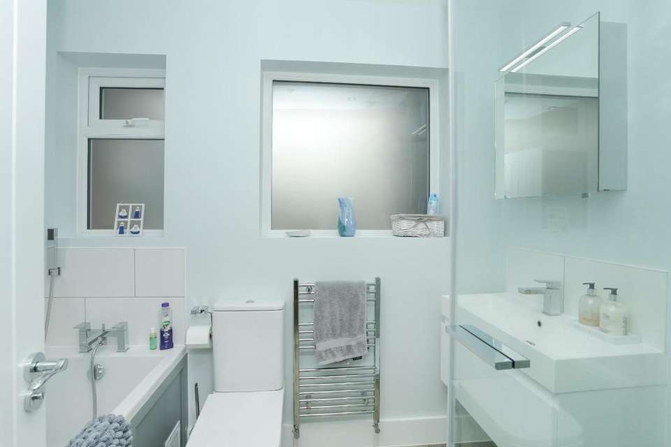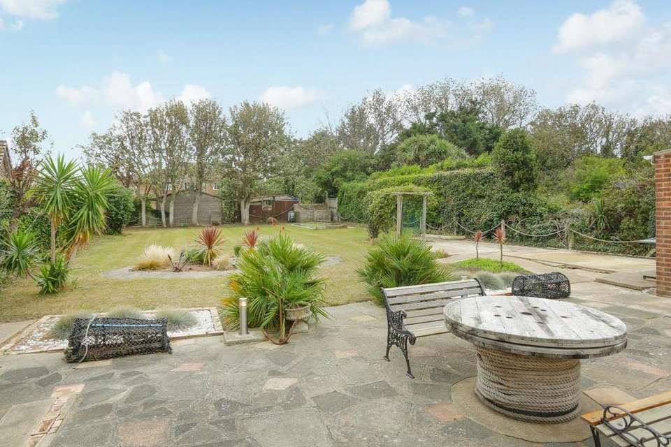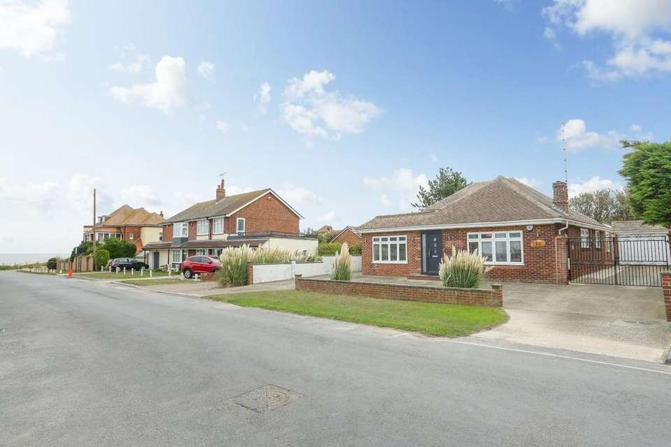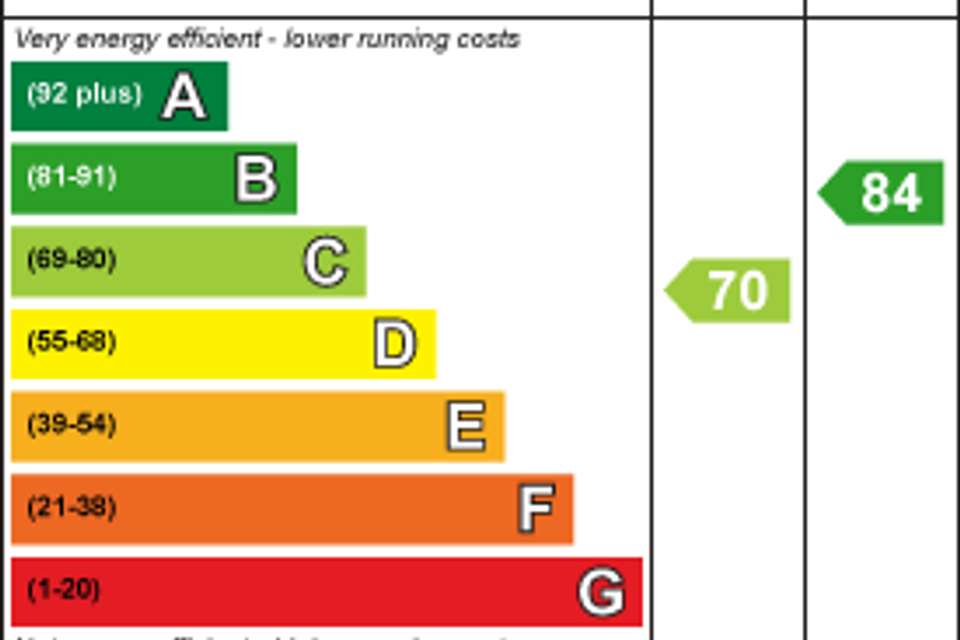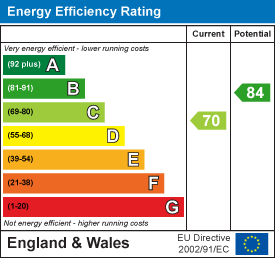4 bedroom property for sale
Kingsgate Avenue, Broadstairsproperty
bedrooms
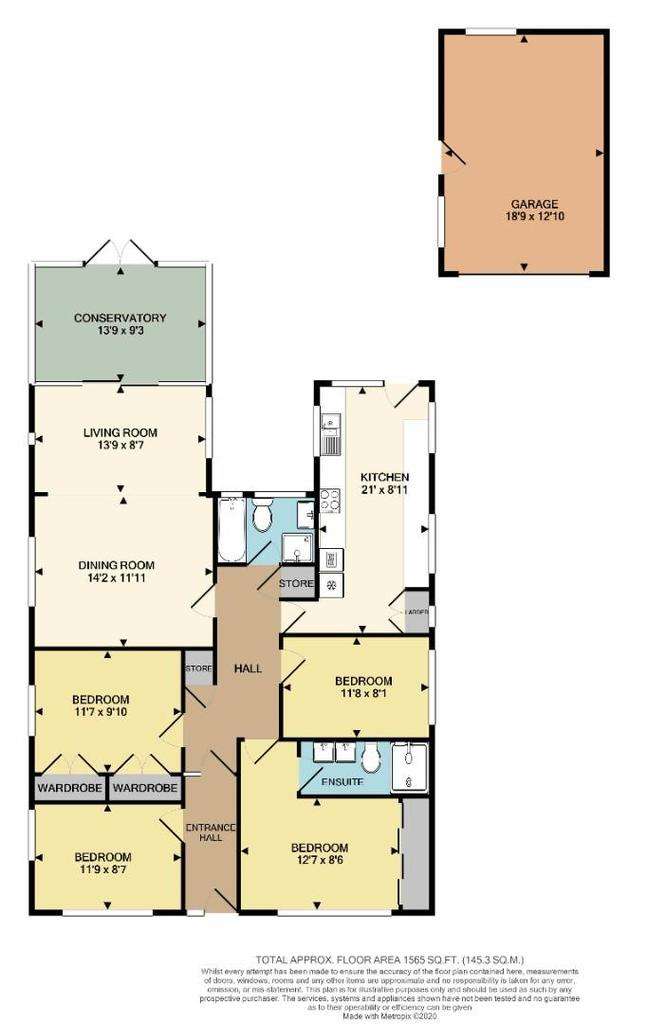
Property photos

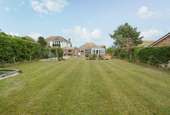
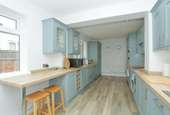
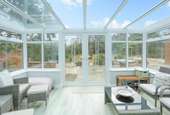
+13
Property description
Situated at the sea end of the private 'Kingsgate Avenue' is this stunning completely renovated four bedroom detached spacious bungalow, offered to the market with NO onward chain. The current owners have undertaken a programme of refurbishment since they bought the property and in our opinion it has been finished to an extremely high standard and presented immaculately, with a very versatile layout.
Set back from the road the property is approached via an in and out driveway, the rooms all branch off the light and airy entrance hallway, the current set up provides four double bedrooms, the front bedrooms boasting sea views to the side and the master bedroom having built-in' John Lewis' wardrobes and a beautiful en-suite shower room with double sink. There is also a further family bathroom with bath and shower and automatic lighting.
To the rear of the property there is a large lounge/dinning room with a gas log burner and doors leading out to a triple aspect conservatory perfect to enjoy the garden views and sunshine. Further to this is a stunning fitted Magnet kitchen with a range of Beko appliances with a breakfast bar and doors leading out to the garden. The current vendors also have pre-planning for the vast loft space to be transformed into a living space which would offer elevated sea views.
Externally the property sits on a good size plot with off street parking to the front for several cars with 2 further gated entrances providing further off street parking, there is also a garage with electric door. The sunny aspect rear garden is mainly laid to lawn with a paved patio area ideal for al fresco dining and entertaining.
Ground Floor -
Entrance Hall -
Kitchen - 6.40m x 2.72m (21'0 x 8'11) -
Dining Room - 4.32m x 3.63m (14'2 x 11'11) -
Living Room - 4.19m x 2.62m (13'9 x 8'7) -
Conservatory - 4.19m x 2.82m (13'9 x 9'3) -
Bath And Shower Room -
Master Bedroom - 3.84m x 2.59m plus built-in wardrobe (12'7 x 8'6 p -
En-Suite Shower Room -
Bedroom - 3.58m x 2.62m (11'9 x 8'7 ) -
Bedroom - 3.53m x 3.00m plus built-in wardrobes (11'7 x 9'10 -
Bedroom - 3.56m x 2.46m (11'8 x 8'1) -
External -
Front/Driveway -
Detached Garage - 5.72m x 3.91m (18'9 x 12'10) -
Rear Garden -
Set back from the road the property is approached via an in and out driveway, the rooms all branch off the light and airy entrance hallway, the current set up provides four double bedrooms, the front bedrooms boasting sea views to the side and the master bedroom having built-in' John Lewis' wardrobes and a beautiful en-suite shower room with double sink. There is also a further family bathroom with bath and shower and automatic lighting.
To the rear of the property there is a large lounge/dinning room with a gas log burner and doors leading out to a triple aspect conservatory perfect to enjoy the garden views and sunshine. Further to this is a stunning fitted Magnet kitchen with a range of Beko appliances with a breakfast bar and doors leading out to the garden. The current vendors also have pre-planning for the vast loft space to be transformed into a living space which would offer elevated sea views.
Externally the property sits on a good size plot with off street parking to the front for several cars with 2 further gated entrances providing further off street parking, there is also a garage with electric door. The sunny aspect rear garden is mainly laid to lawn with a paved patio area ideal for al fresco dining and entertaining.
Ground Floor -
Entrance Hall -
Kitchen - 6.40m x 2.72m (21'0 x 8'11) -
Dining Room - 4.32m x 3.63m (14'2 x 11'11) -
Living Room - 4.19m x 2.62m (13'9 x 8'7) -
Conservatory - 4.19m x 2.82m (13'9 x 9'3) -
Bath And Shower Room -
Master Bedroom - 3.84m x 2.59m plus built-in wardrobe (12'7 x 8'6 p -
En-Suite Shower Room -
Bedroom - 3.58m x 2.62m (11'9 x 8'7 ) -
Bedroom - 3.53m x 3.00m plus built-in wardrobes (11'7 x 9'10 -
Bedroom - 3.56m x 2.46m (11'8 x 8'1) -
External -
Front/Driveway -
Detached Garage - 5.72m x 3.91m (18'9 x 12'10) -
Rear Garden -
Council tax
First listed
Over a month agoEnergy Performance Certificate
Kingsgate Avenue, Broadstairs
Placebuzz mortgage repayment calculator
Monthly repayment
The Est. Mortgage is for a 25 years repayment mortgage based on a 10% deposit and a 5.5% annual interest. It is only intended as a guide. Make sure you obtain accurate figures from your lender before committing to any mortgage. Your home may be repossessed if you do not keep up repayments on a mortgage.
Kingsgate Avenue, Broadstairs - Streetview
DISCLAIMER: Property descriptions and related information displayed on this page are marketing materials provided by Miles & Barr - Exclusive Homes. Placebuzz does not warrant or accept any responsibility for the accuracy or completeness of the property descriptions or related information provided here and they do not constitute property particulars. Please contact Miles & Barr - Exclusive Homes for full details and further information.





