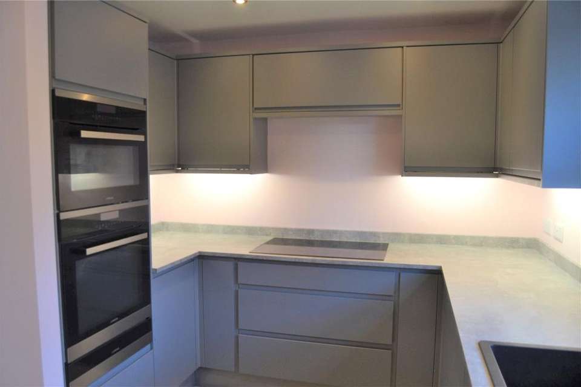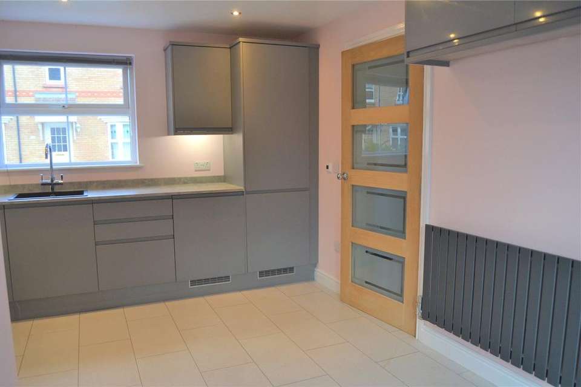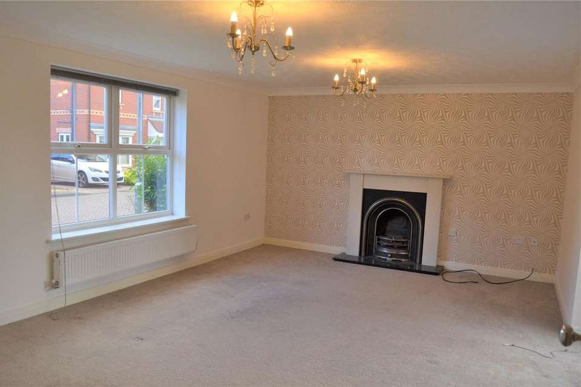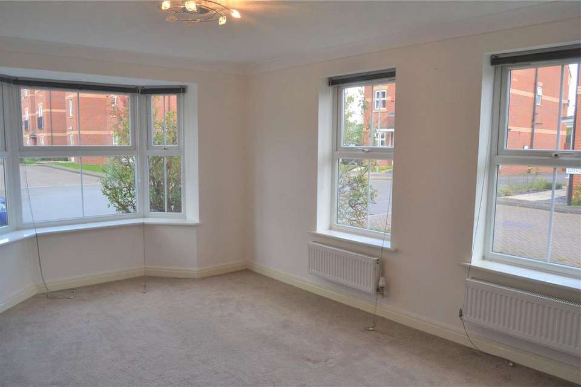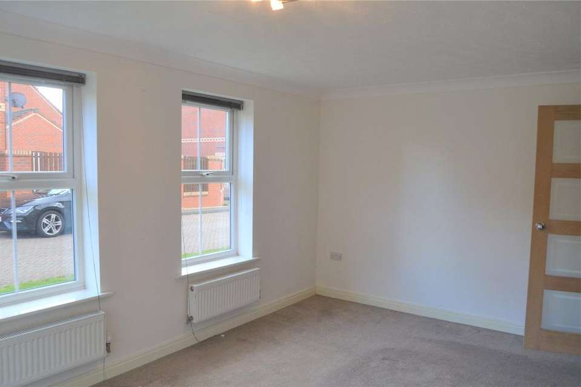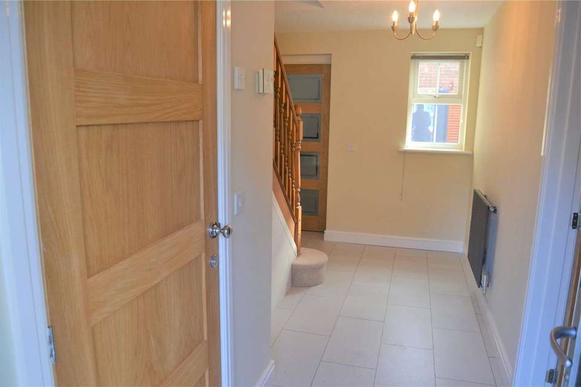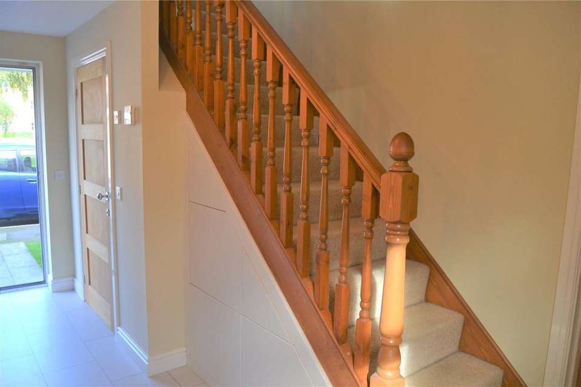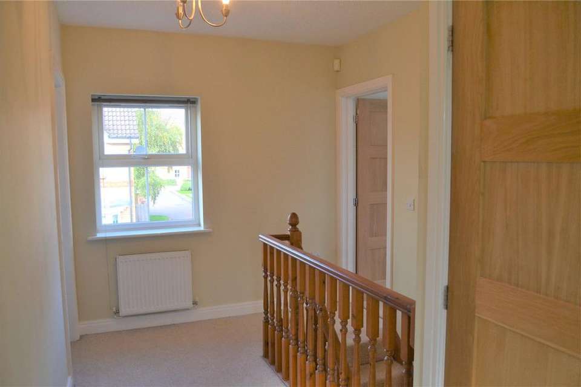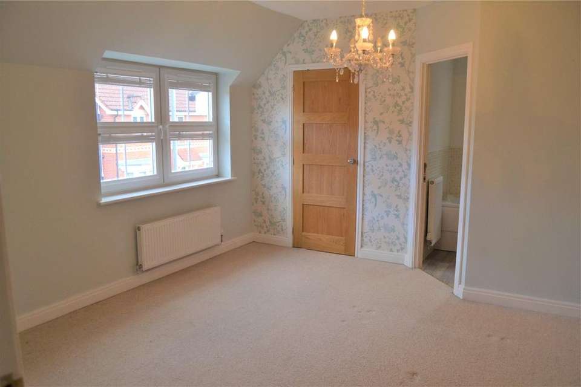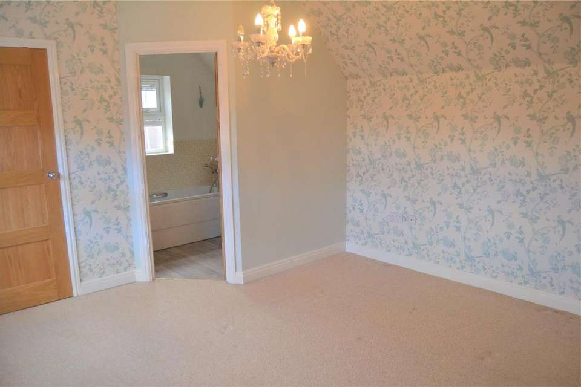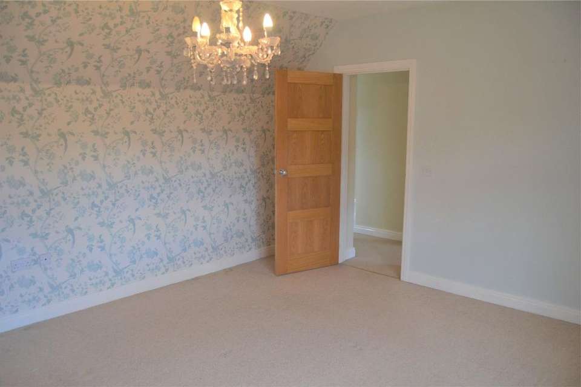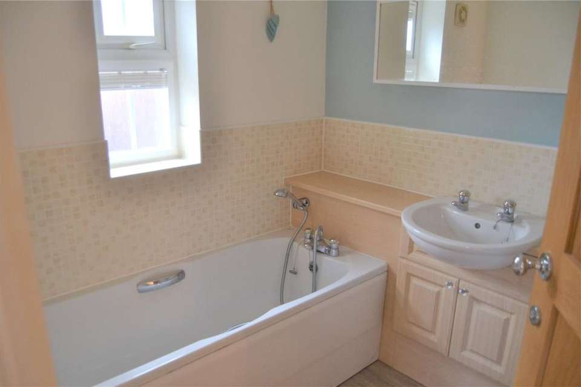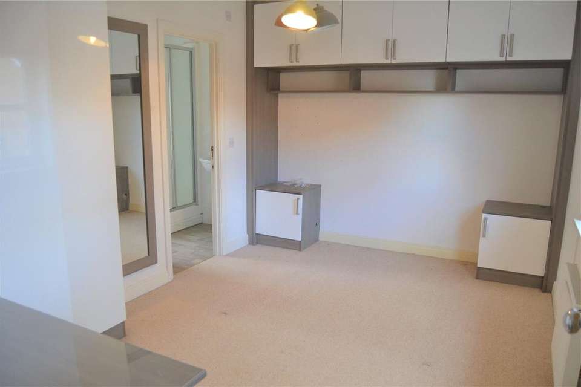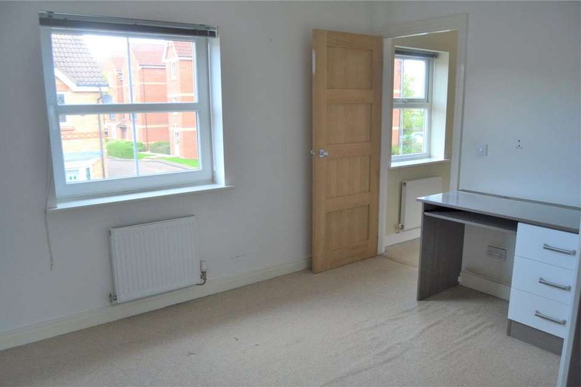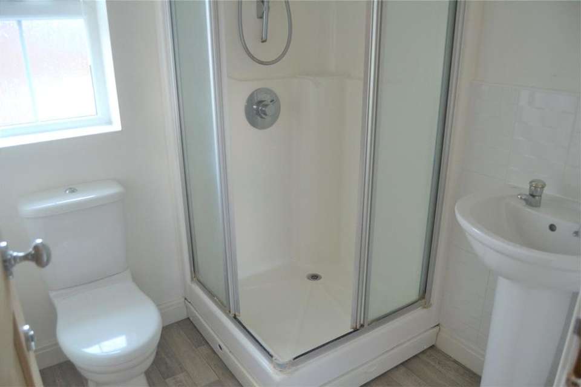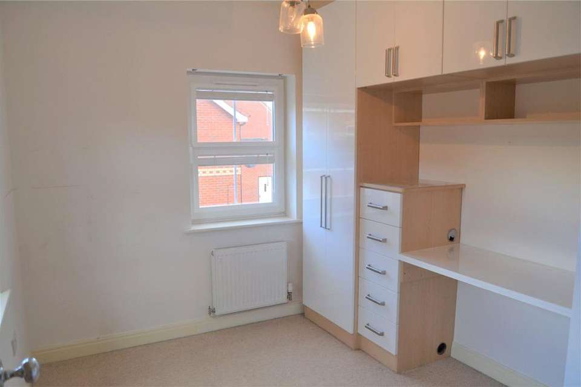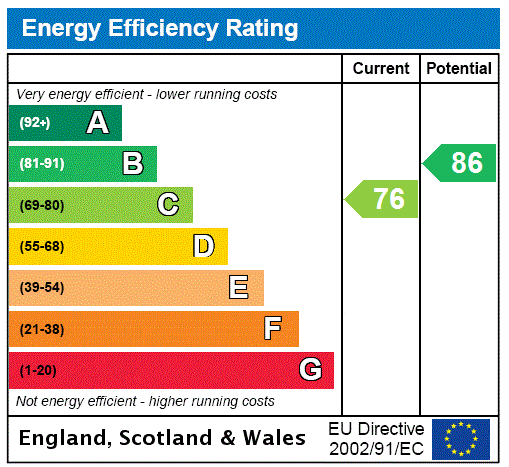4 bedroom detached house for sale
Heron Drive, Gainsborough, Lincolnshire, DN21detached house
bedrooms
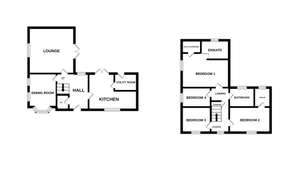
Property photos

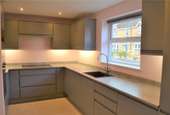
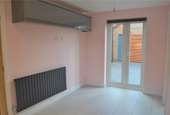
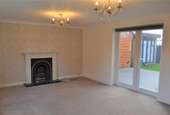
+16
Property description
The property briefly comprises of reception hall, L shape kitchen dining room, utility room and downstairs toilet to the ground floor. To the first floor is four bedrooms, bathroom and en-suite to two bedrooms. Externally the property boasts parking and double garage with rear enclosed garden.
Early viewing is essential call the office on[use Contact Agent Button].
ENTRANCE Via door onto:
ENTRANCE HALL With laminate tiled effect flooring, radiator, window to the rear garden, door to w.c and access to under stairs hidden storage cupboards.
LIVING ROOM 18'6" x 12'11" (5.64m x 3.94m). With window to the side access, French doors to the garden, fitted gas fire with marble surround, tv aerial point, fitted carpet and two radiators.
DINING ROOM 15'7" x 10' (4.75m x 3.05m). With windows to the front and side aspect, two radiators, fitted carpet and tv aerial point.
KITCHEN DINING AREA 13'8" x 15'7" (4.17m x 4.75m). L shaped room with tiled flooring, window to the front access, integrated tall fridge, integrated freezer, granite sink with mixer tap and boiling hot water tap, two ovens, one having built in microwave and fan oven, induction hob with extractor over, warming drawer, dishwasher, radiator, French doors to the rear garden, overhead storage and under floor heating. Door leading to:
UTILITY ROOM 3'9" x 7'2" (1.14m x 2.18m). With plumbing and space for washing machine, storage cupboards and cupboard housing the boiler, tiled floor and door leading to the rear garden.
W.C 3'5" x 5'11" (1.04m x 1.8m). Low level w.c, wash hand basin with tiled splash back, radiator, extractor fan and tiled flooring.
LANDING Access to bedrooms, bathroom and over stairs storage cupboard, loft access and radiator, window to the front and rear and fitted carpet.
BEDROOM ONE 14'1" x 12'11" (4.3m x 3.94m). With window to the side aspect, radiator, fitted carpet and doors leading to walk-in wardrobe and en-suite bathroom.
EN-SUITE 4'10" x 6'7" (1.47m x 2m). With three piece suite comprising of bath with hand held shower attachment, low level w.c and sink with vanity unit, part tiled walls and vinyl flooring, window to the rear aspect and extractor fan.
WALK-IN WARDRBOE With fitted shelving units, fitted rail with shelf over the top and fitted carpet.
BEDROOM TWO 13'9" x 9'5" (4.2m x 2.87m). With window to the front aspect, radiator, fitted carpet, built in bedside tables with built in overhead storage, fitted wardrobe and fitted desk with drawers, door leading to en-suite shower room.
EN-SUITE 5'9" x 5'9" (1.75m x 1.75m). With three piece suite comprising of walk-in shower cubicle, low level w.c, wash hand basin, part tiled walls, vinyl flooring, window to the rear aspect and extractor fan with spotlights.
BEDROOM THREE 10' x 8'6" (3.05m x 2.6m). With window to the front and side aspect, fitted carpet, radiator, fitted wardrobes and fitted drawers and desks.
BEDROOM FOUR 8'11" x 6'9" (2.72m x 2.06m). With window to the side aspect, fitted carpet, radiator and fitted shelves.
BATHROOM 7'7" x 5'10" (2.31m x 1.78m). With three piece suite comprising of low level w.c, wash hand basin, bath with shower over, part tiled walls, vinyl flooring, radiator, extractor fan, window to the rear aspect and spotlights.
GARAGE With automatic electric door, power and lighting.
EXTERNALLY To the rear of the property is mainly laid to lawn with patio area, shed with power, multiple power sockets, access to the garage and access to cedar wood cabin/garden office fully insulated with roof lantern, power and lighting. Ideal for hobbies, gym, working from home/business. The garden is enclosed by fencing. To the front of the property is grassed borders with shrubs and trees, around the side is parking and access to the double garage.
Early viewing is essential call the office on[use Contact Agent Button].
ENTRANCE Via door onto:
ENTRANCE HALL With laminate tiled effect flooring, radiator, window to the rear garden, door to w.c and access to under stairs hidden storage cupboards.
LIVING ROOM 18'6" x 12'11" (5.64m x 3.94m). With window to the side access, French doors to the garden, fitted gas fire with marble surround, tv aerial point, fitted carpet and two radiators.
DINING ROOM 15'7" x 10' (4.75m x 3.05m). With windows to the front and side aspect, two radiators, fitted carpet and tv aerial point.
KITCHEN DINING AREA 13'8" x 15'7" (4.17m x 4.75m). L shaped room with tiled flooring, window to the front access, integrated tall fridge, integrated freezer, granite sink with mixer tap and boiling hot water tap, two ovens, one having built in microwave and fan oven, induction hob with extractor over, warming drawer, dishwasher, radiator, French doors to the rear garden, overhead storage and under floor heating. Door leading to:
UTILITY ROOM 3'9" x 7'2" (1.14m x 2.18m). With plumbing and space for washing machine, storage cupboards and cupboard housing the boiler, tiled floor and door leading to the rear garden.
W.C 3'5" x 5'11" (1.04m x 1.8m). Low level w.c, wash hand basin with tiled splash back, radiator, extractor fan and tiled flooring.
LANDING Access to bedrooms, bathroom and over stairs storage cupboard, loft access and radiator, window to the front and rear and fitted carpet.
BEDROOM ONE 14'1" x 12'11" (4.3m x 3.94m). With window to the side aspect, radiator, fitted carpet and doors leading to walk-in wardrobe and en-suite bathroom.
EN-SUITE 4'10" x 6'7" (1.47m x 2m). With three piece suite comprising of bath with hand held shower attachment, low level w.c and sink with vanity unit, part tiled walls and vinyl flooring, window to the rear aspect and extractor fan.
WALK-IN WARDRBOE With fitted shelving units, fitted rail with shelf over the top and fitted carpet.
BEDROOM TWO 13'9" x 9'5" (4.2m x 2.87m). With window to the front aspect, radiator, fitted carpet, built in bedside tables with built in overhead storage, fitted wardrobe and fitted desk with drawers, door leading to en-suite shower room.
EN-SUITE 5'9" x 5'9" (1.75m x 1.75m). With three piece suite comprising of walk-in shower cubicle, low level w.c, wash hand basin, part tiled walls, vinyl flooring, window to the rear aspect and extractor fan with spotlights.
BEDROOM THREE 10' x 8'6" (3.05m x 2.6m). With window to the front and side aspect, fitted carpet, radiator, fitted wardrobes and fitted drawers and desks.
BEDROOM FOUR 8'11" x 6'9" (2.72m x 2.06m). With window to the side aspect, fitted carpet, radiator and fitted shelves.
BATHROOM 7'7" x 5'10" (2.31m x 1.78m). With three piece suite comprising of low level w.c, wash hand basin, bath with shower over, part tiled walls, vinyl flooring, radiator, extractor fan, window to the rear aspect and spotlights.
GARAGE With automatic electric door, power and lighting.
EXTERNALLY To the rear of the property is mainly laid to lawn with patio area, shed with power, multiple power sockets, access to the garage and access to cedar wood cabin/garden office fully insulated with roof lantern, power and lighting. Ideal for hobbies, gym, working from home/business. The garden is enclosed by fencing. To the front of the property is grassed borders with shrubs and trees, around the side is parking and access to the double garage.
Council tax
First listed
Over a month agoEnergy Performance Certificate
Heron Drive, Gainsborough, Lincolnshire, DN21
Placebuzz mortgage repayment calculator
Monthly repayment
The Est. Mortgage is for a 25 years repayment mortgage based on a 10% deposit and a 5.5% annual interest. It is only intended as a guide. Make sure you obtain accurate figures from your lender before committing to any mortgage. Your home may be repossessed if you do not keep up repayments on a mortgage.
Heron Drive, Gainsborough, Lincolnshire, DN21 - Streetview
DISCLAIMER: Property descriptions and related information displayed on this page are marketing materials provided by DDM Residential - Gainsborough. Placebuzz does not warrant or accept any responsibility for the accuracy or completeness of the property descriptions or related information provided here and they do not constitute property particulars. Please contact DDM Residential - Gainsborough for full details and further information.





