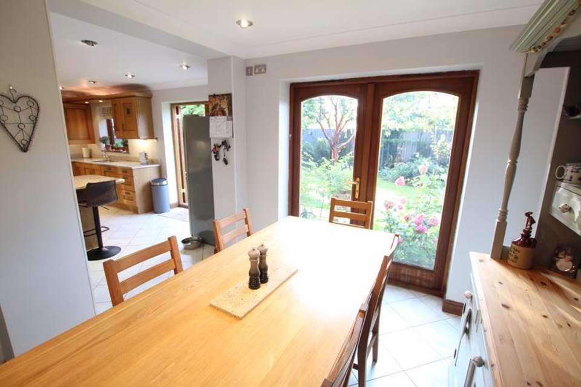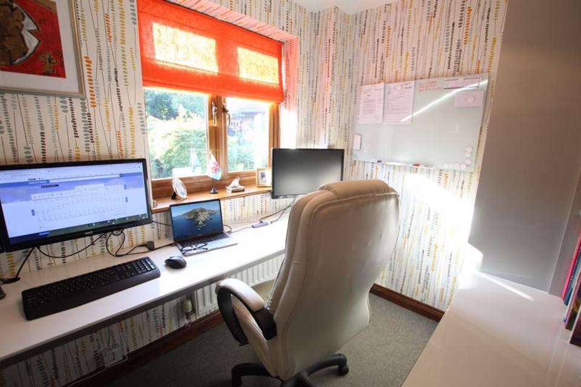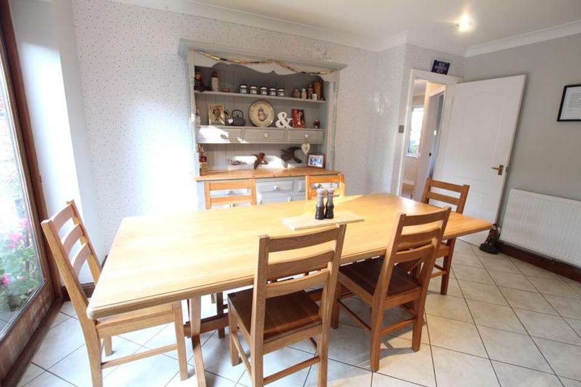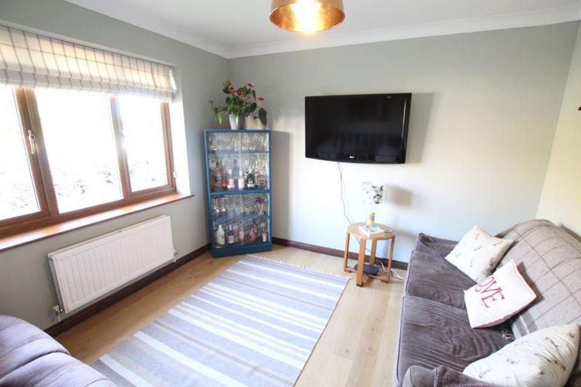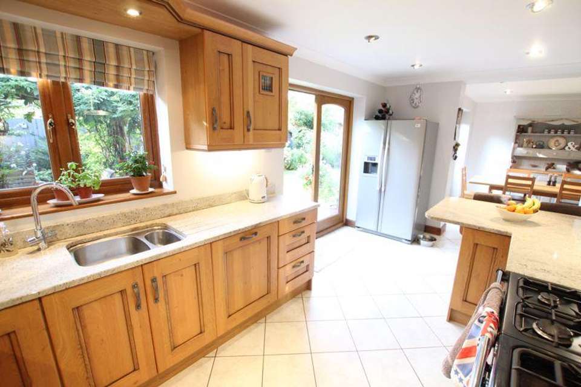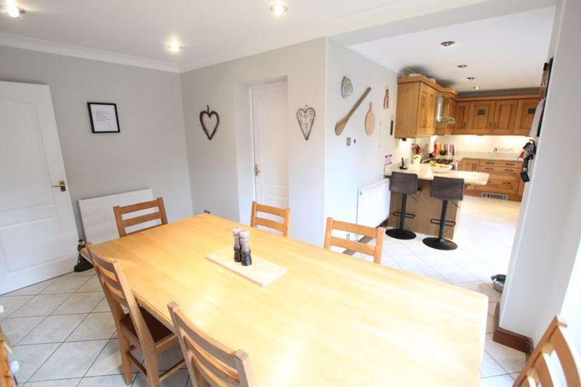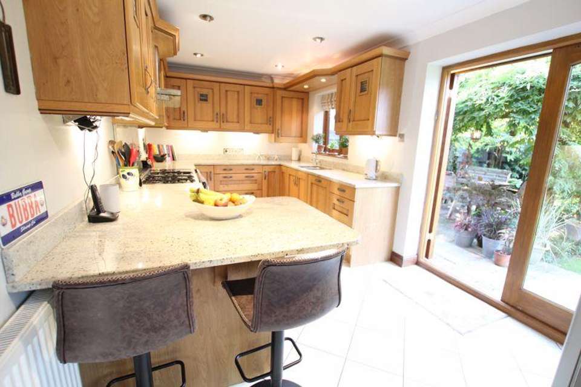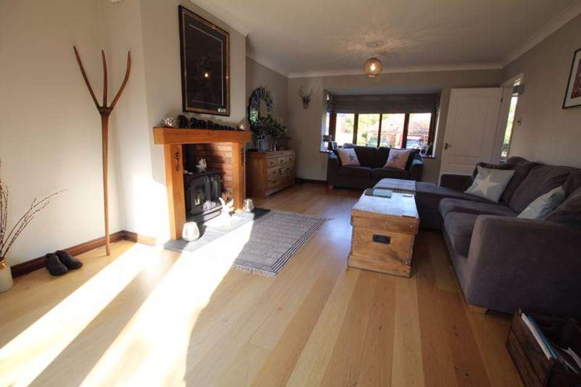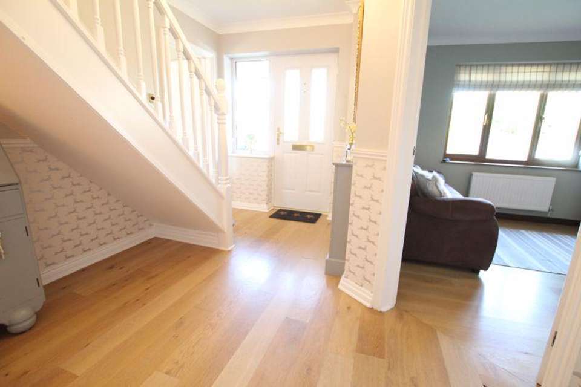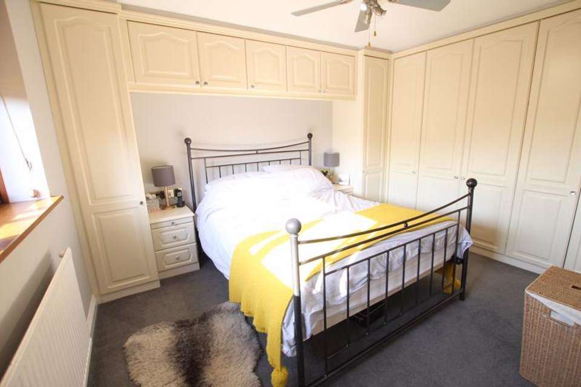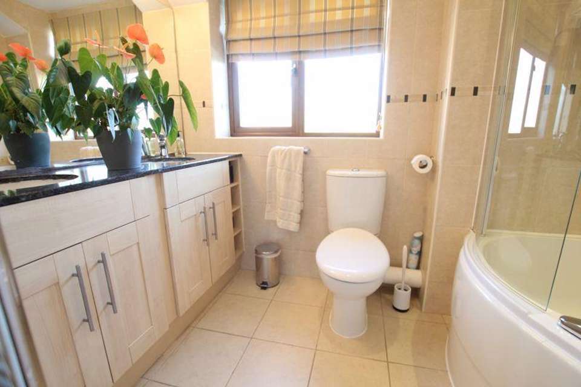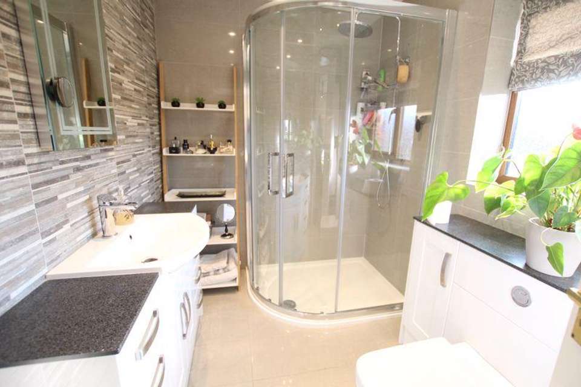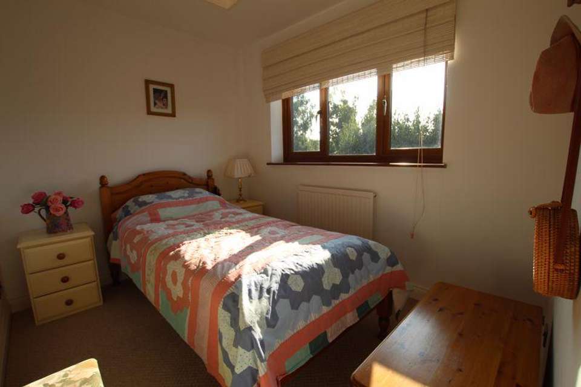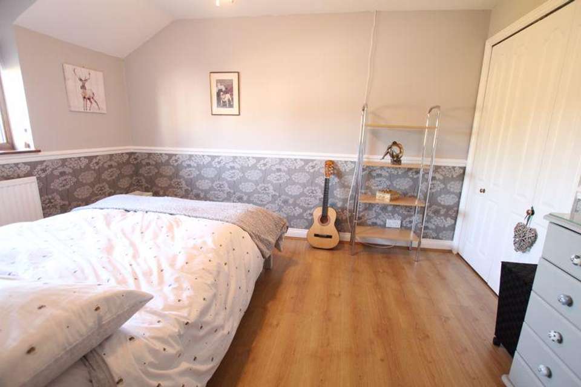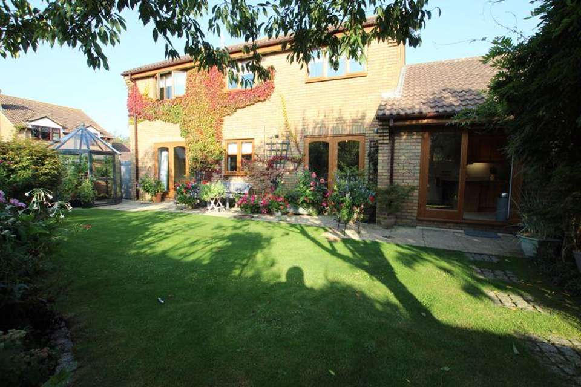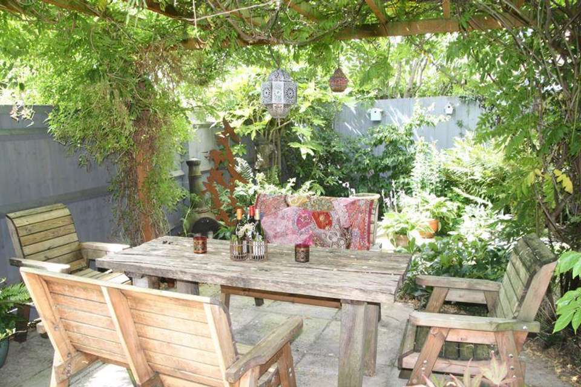4 bedroom detached house for sale
WELLINGTONdetached house
bedrooms
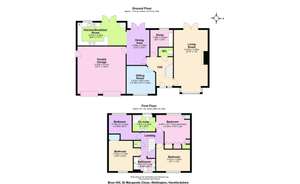
Property photos

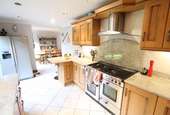
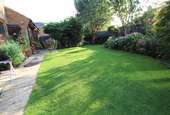
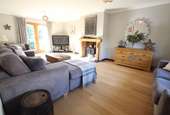
+16
Property description
Immaculate modern detached house in an exclusive village location with 4 bedrooms, 1 en-suite, 4 reception rooms, gas central heating, excellent parking, double garage, lovely south-west facing gardens.
Canopy entrance porch
Door to
Entrance hall
Oak flooring, radiator, electric fuseboard.
Cloakroom
WC, wash hand basin, radiator, extractor fan.
Lounge
Bay window to front, double doors to rear, oak flooring, recessed brick fireplace with gas stove and oak surround, 2 radiators.
Study
Fitted with range of office furniture with cupboards, desk and shelving, radiator, window to rear.
Sitting room
Oak flooring, radiator, window to front.
Dining room
Tiled floor, electric underfloor heating, downlighters, radiator, door to garage, double doors to rear garden, access to
Kitchen/breakfast room
Tiled floor, fitted with range of farmhouse-style oak fronted units with granite worksurfaces and splashbacks, under unit lighting, 1 1/2 bowl sink unit, built-in dishwasher, extractor hood, underfloor electric heating, kick-board heater, window, double doors to rear garden.
Garage
Twin wooden up-and-over doors, light, power and utility area with sink unit, plumbing for washing machine, hatch with ladder to attic storage space which is fully boarded, with lighting, and side entrance door.
Staircase leads from the entrance hall to the
First floor Landing
Hatch to boarded roof space with light, radiator. airing cupboard with hot water cylinder.
Bedroom 1
Range of bedroom furniture with wardrobes, bedsidecupboards, chest of drawers, radiator, window to rear and en-suite shower room with tiled walls and floor, electric underfloor heating, shower cubicle with mains overhead rainfall style head with additional hand-held fitment, WC with concealed cistern, storage cupboards, sink unit with cupboards under, illuminated wall mirror.
Bedroom 2
Built-in wardrobe, laminate flooring, radiator, window to front.
Bedroom 3
Radiator, window to front, built-in desk top.
Bedroom 4
Radiator, window to rear.
Bathroom
Refitted with a white suite comprising a shower bath with electric shower, glass screen, WC, jack & jill wash basin with granite top and cupboards under, mirror over, tiled walls and floor, wall lights, window to front.
Directions
From Hereford proceed north towards Leominster on the A49, into Wellington and turn left for the village centre. Continue for about 1/4 mile then turn left signposted Auberrow, then turn right into St Margaret's Close. Turn right into St Ethelbert's Close and the property is located in front of you.
Outside
The property is approached via a shared brick paved drive with central turning area. There is a large front garden, which is landscaped and leads from the road with a lawned area with silver birch tree, brick dividing wall and further lawned area with flowerbeds. Storage compound. There is a tarmac'd driveway with parking for 4 vehicles. Immediately to the front of the property is an open-plan lawned area with paved pathway and rockery. Outside tap and lights.
Gardens
There is side access via gates to the rear garden, which is a particular feature of the property being south-west facing and enclosed, part walled, with cobble-edged lawn, slate pathway and well-stocked beds with a range of ornamental shrubs and trees. There is an ornamental pond with water feature, a wisteria covered pergola with paving under and further paved areas. Outside tap, power socket and lights.
Canopy entrance porch
Door to
Entrance hall
Oak flooring, radiator, electric fuseboard.
Cloakroom
WC, wash hand basin, radiator, extractor fan.
Lounge
Bay window to front, double doors to rear, oak flooring, recessed brick fireplace with gas stove and oak surround, 2 radiators.
Study
Fitted with range of office furniture with cupboards, desk and shelving, radiator, window to rear.
Sitting room
Oak flooring, radiator, window to front.
Dining room
Tiled floor, electric underfloor heating, downlighters, radiator, door to garage, double doors to rear garden, access to
Kitchen/breakfast room
Tiled floor, fitted with range of farmhouse-style oak fronted units with granite worksurfaces and splashbacks, under unit lighting, 1 1/2 bowl sink unit, built-in dishwasher, extractor hood, underfloor electric heating, kick-board heater, window, double doors to rear garden.
Garage
Twin wooden up-and-over doors, light, power and utility area with sink unit, plumbing for washing machine, hatch with ladder to attic storage space which is fully boarded, with lighting, and side entrance door.
Staircase leads from the entrance hall to the
First floor Landing
Hatch to boarded roof space with light, radiator. airing cupboard with hot water cylinder.
Bedroom 1
Range of bedroom furniture with wardrobes, bedsidecupboards, chest of drawers, radiator, window to rear and en-suite shower room with tiled walls and floor, electric underfloor heating, shower cubicle with mains overhead rainfall style head with additional hand-held fitment, WC with concealed cistern, storage cupboards, sink unit with cupboards under, illuminated wall mirror.
Bedroom 2
Built-in wardrobe, laminate flooring, radiator, window to front.
Bedroom 3
Radiator, window to front, built-in desk top.
Bedroom 4
Radiator, window to rear.
Bathroom
Refitted with a white suite comprising a shower bath with electric shower, glass screen, WC, jack & jill wash basin with granite top and cupboards under, mirror over, tiled walls and floor, wall lights, window to front.
Directions
From Hereford proceed north towards Leominster on the A49, into Wellington and turn left for the village centre. Continue for about 1/4 mile then turn left signposted Auberrow, then turn right into St Margaret's Close. Turn right into St Ethelbert's Close and the property is located in front of you.
Outside
The property is approached via a shared brick paved drive with central turning area. There is a large front garden, which is landscaped and leads from the road with a lawned area with silver birch tree, brick dividing wall and further lawned area with flowerbeds. Storage compound. There is a tarmac'd driveway with parking for 4 vehicles. Immediately to the front of the property is an open-plan lawned area with paved pathway and rockery. Outside tap and lights.
Gardens
There is side access via gates to the rear garden, which is a particular feature of the property being south-west facing and enclosed, part walled, with cobble-edged lawn, slate pathway and well-stocked beds with a range of ornamental shrubs and trees. There is an ornamental pond with water feature, a wisteria covered pergola with paving under and further paved areas. Outside tap, power socket and lights.
Council tax
First listed
Over a month agoWELLINGTON
Placebuzz mortgage repayment calculator
Monthly repayment
The Est. Mortgage is for a 25 years repayment mortgage based on a 10% deposit and a 5.5% annual interest. It is only intended as a guide. Make sure you obtain accurate figures from your lender before committing to any mortgage. Your home may be repossessed if you do not keep up repayments on a mortgage.
WELLINGTON - Streetview
DISCLAIMER: Property descriptions and related information displayed on this page are marketing materials provided by Flint & Cook - Hereford. Placebuzz does not warrant or accept any responsibility for the accuracy or completeness of the property descriptions or related information provided here and they do not constitute property particulars. Please contact Flint & Cook - Hereford for full details and further information.





