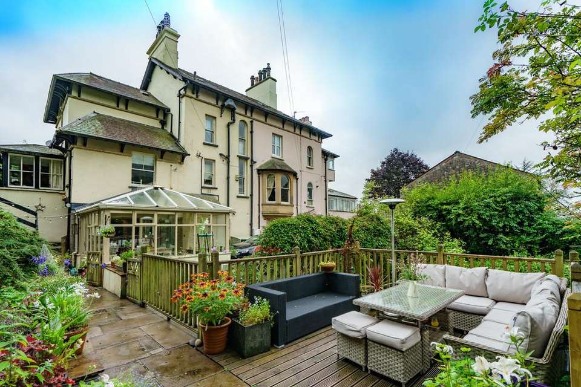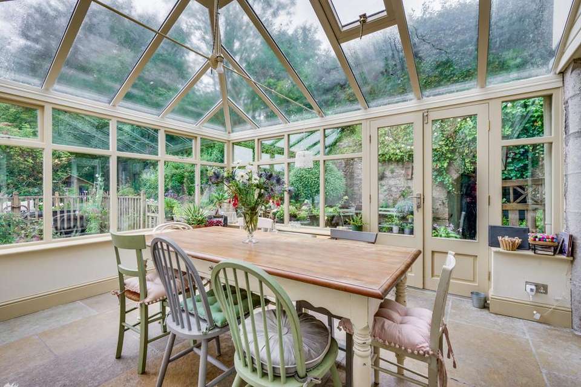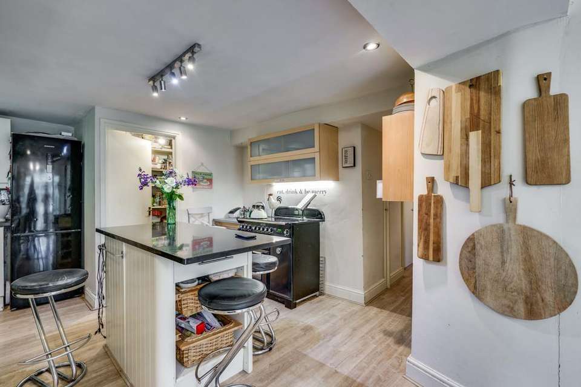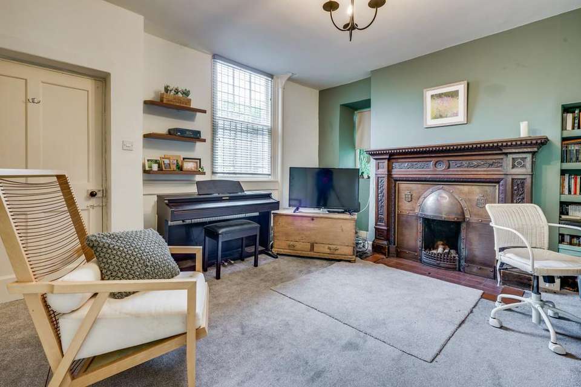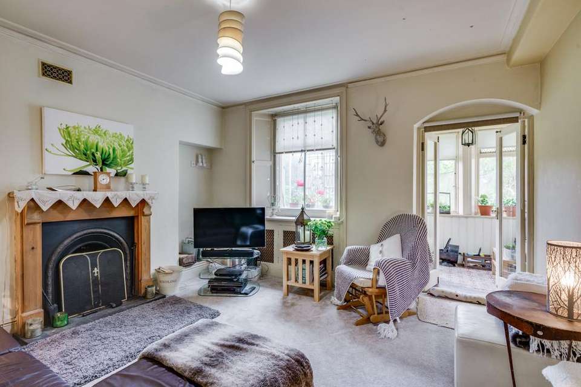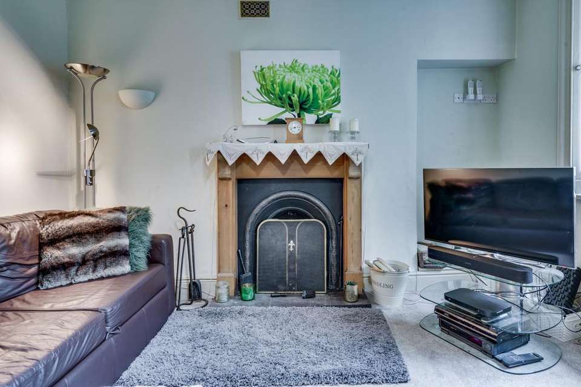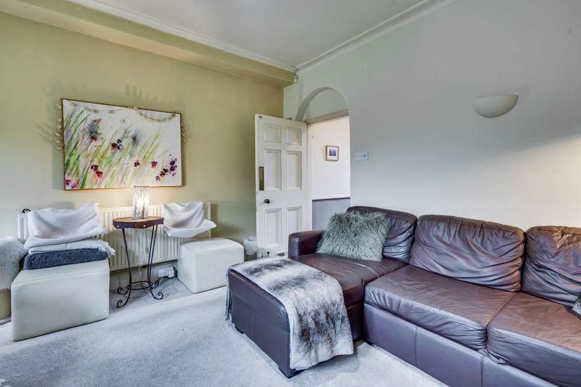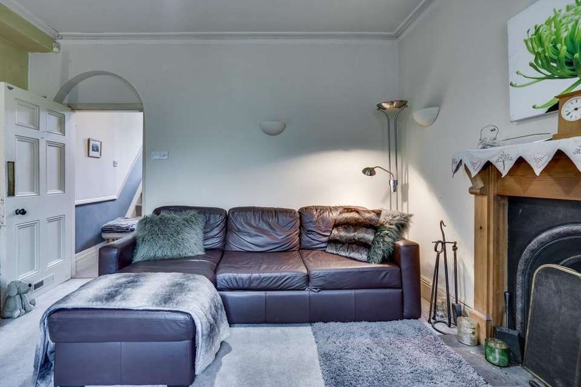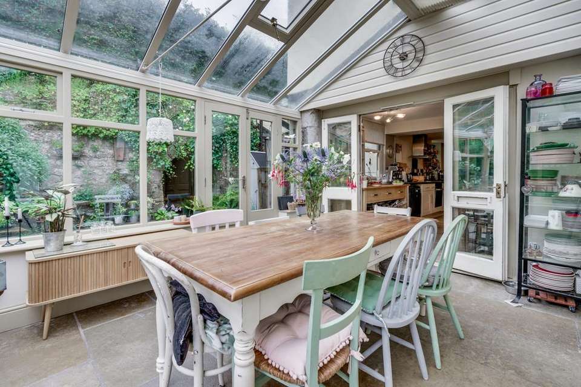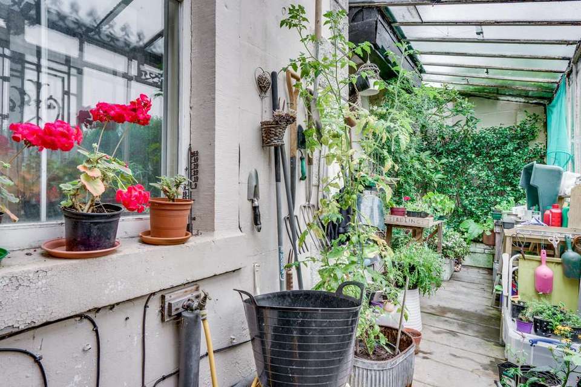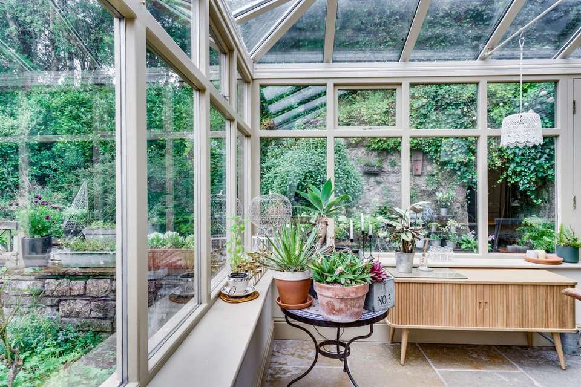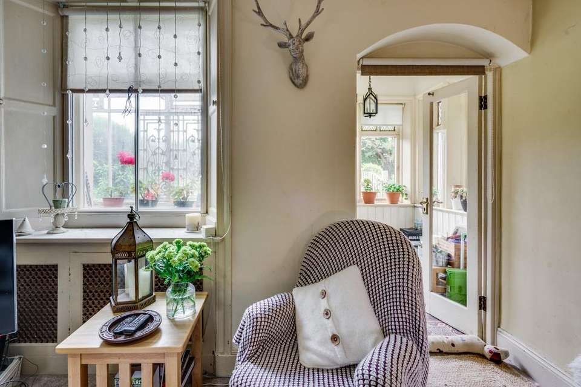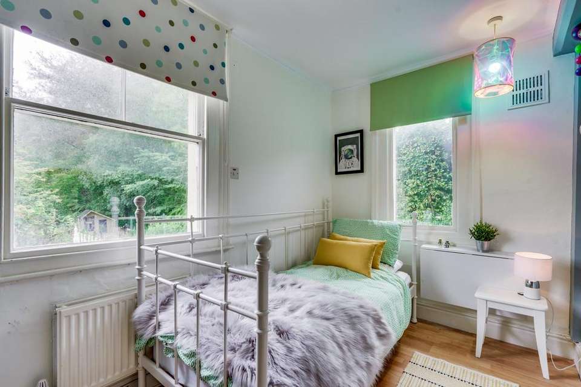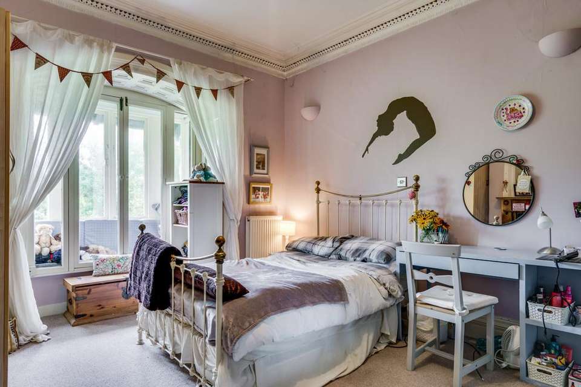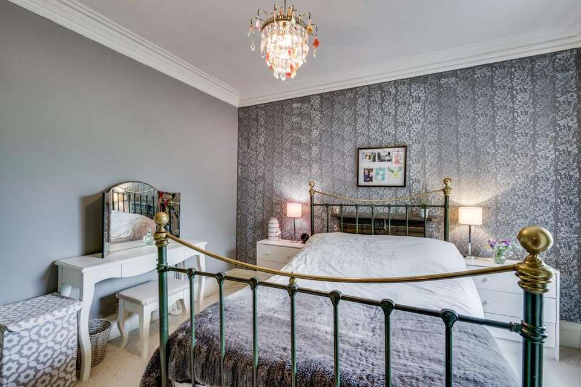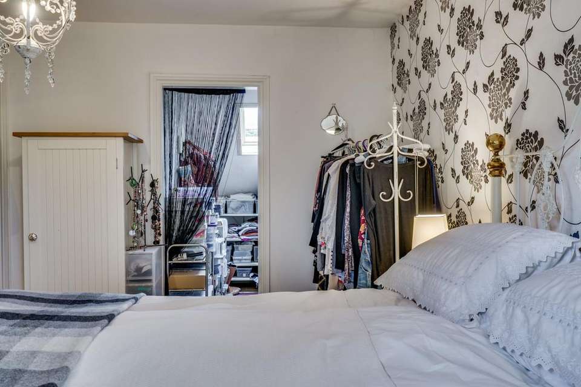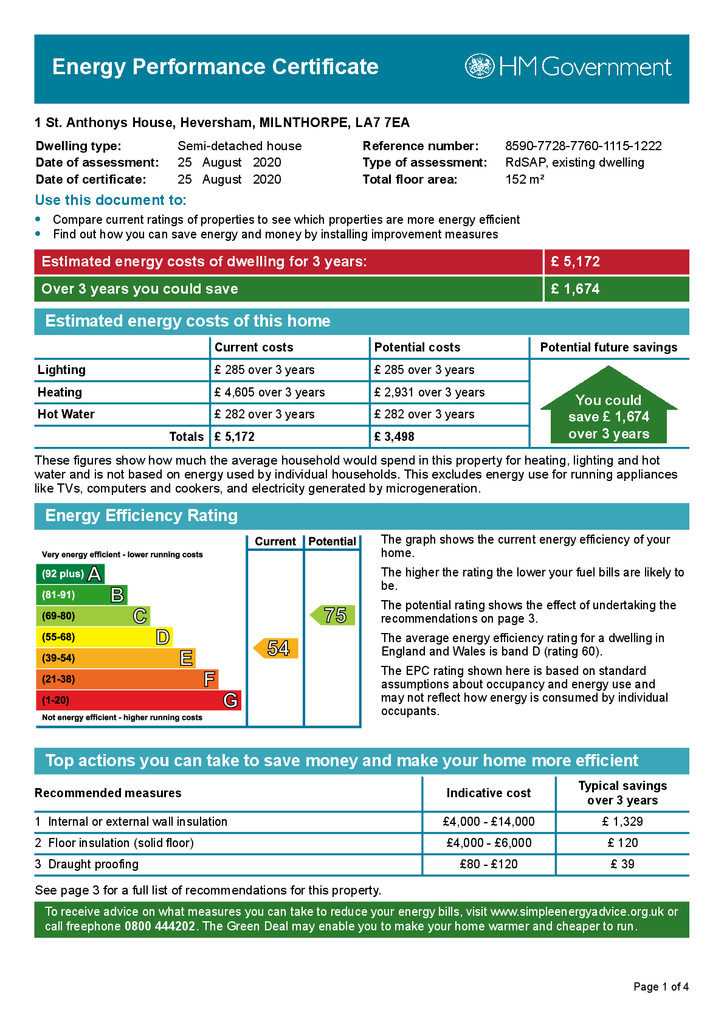4 bedroom semi-detached house for sale
St Anthony's House, Heversham, Milnthorpe, LA7 7EAsemi-detached house
bedrooms
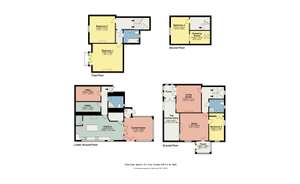
Property photos

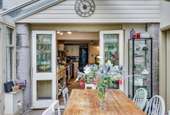
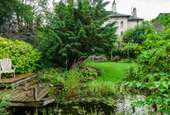
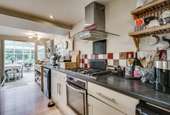
+16
Property description
Location From the Arnside Office, proceed along Station Road, turning left under the railway bridge. Follow the road to the traffic lights at Milnthorpe and turn left towards Kendal. Continue along the A6 Milnthorpe and towards the end of the straight there is a lane on the left. Turn down the lane and the property is immediately on the left.
Entrance Vestibule Slate floor, wall mounted gas boiler and access to:
Conservatory 13' 6" x 10' 9" (4.11m x 3.28m) a large. airy space with windows to three sides, glazed roof with opening roof lights, slate floor and French doors leading out to the patio and garden. Double-glazed doors lead into:
Breakfast Kitchen 22' 10" x 11' 9" (6.96m x 3.58m) a selection of shaker-style wall and base units, 5 ring gas hob with extractor hood over, electric oven, 1 1/2 bowl sink unit with mixer tap and tiled splashback, plumbing for dishwasher, central island, two double-glazed windows, pantry and cloaks/storage cupboard.
Inner Hall with wood effect floor.
Utility Room 11' 11" x 4' 9" (3.63m x 1.45m) with a selection of wall and base units, Belfast sink, plumbing for washing machine and a tiled floor.
Shower Room with part-tiled walls, shower cubicle, hand wash basin, W.C., extractor fan and wood effect flooring.
Office 11' 11" x 6' 10" (3.63m x 2.08m) with built-in bookcase, tiled floor and spot lighting.
Return staircase (with cupboard) leads to the Ground Floor
Landing with ornate cornicing, dado rail and radiator.
Shower / Cloakroom shower cubicle, wash hand basin, tiled splashback, W.C., ladder-style radiator, laminate floor and double-glazed window.
Study/Living Room 13' 7" x 13' 1" (4.14m x 3.99m) with an imposing, original ornate fireplace with open fire and a tiled hearth, radiator, double-glazed window and doors leading to:
Side Porch with Victorian tiled floor, windows to all sides and door to the outside.
Bedroom 4 12' 6" x 7' 1" (3.81m x 2.16m) a light, bright room with dual aspect windows, laminate flooring, radiator and built-in shelving, storage and cupboard housing the boiler.
Living Room 12' 11" x 12' 2" (3.94m x 3.71m) fireplace with timber surround and a tiled hearth, coving. Double doors lead to:
Rear Porch a light bright porch with mosaic tiled floor and cornicing. Double doors give access to the Orangery.
Return Staircase with window leads to the First Floor
Landing with cornicing and radiator.
Bedroom 2 12' 10" x 12' 2" (3.91m x 3.71m) with original fireplace, feature window with window seat, and coving.
Inner Hallway with dado rail leads to:
Bathroom wash hand basin with tiled splashback, part tiled walls, panelled bath with mixer tap, W.C., and window.
Master Bedroom 14' 4" x 12' (4.37m x 3.66m) Victorian wooden fireplace with feature tiled inset and tiled hearth, cornicing and double doors leading to a feature bay window area incorporating a window seat that can be closed off from the bedroom.
Second Floor
Bedroom 3 12' 10" x 8' 9" (3.91m x 2.67m) with window giving fabulous views towards the Kent Estuary and curtained doorway giving access to a sizeable dressing room with velux window.
Outside
Garden lovely mature garden on different levels providing areas for both sun and shade. The top garden has a gravel area with flower and shrub borders, lawn, summerhouse and patio. The bottom garden has a decked area, patio and large pond, while the lower rear garden is laid to lawn with flower and shrub borders.
Parking for 2 cars at upper level.
Council Tax Band 'E' - South Lakeland District Council
Services Mains Gas, water, electricity and private drainage.
Tenure Freehold. Vacant possession upon completion.
Energy Performance Certificate The full Energy Performance Certificate is available on our website and also at any of our offices.
Viewings Strictly by appointment with Hackney & Leigh Arnside Office.
Dressing Room 9' 8" x 6' 3" (2.95m x 1.91m)
Entrance Vestibule Slate floor, wall mounted gas boiler and access to:
Conservatory 13' 6" x 10' 9" (4.11m x 3.28m) a large. airy space with windows to three sides, glazed roof with opening roof lights, slate floor and French doors leading out to the patio and garden. Double-glazed doors lead into:
Breakfast Kitchen 22' 10" x 11' 9" (6.96m x 3.58m) a selection of shaker-style wall and base units, 5 ring gas hob with extractor hood over, electric oven, 1 1/2 bowl sink unit with mixer tap and tiled splashback, plumbing for dishwasher, central island, two double-glazed windows, pantry and cloaks/storage cupboard.
Inner Hall with wood effect floor.
Utility Room 11' 11" x 4' 9" (3.63m x 1.45m) with a selection of wall and base units, Belfast sink, plumbing for washing machine and a tiled floor.
Shower Room with part-tiled walls, shower cubicle, hand wash basin, W.C., extractor fan and wood effect flooring.
Office 11' 11" x 6' 10" (3.63m x 2.08m) with built-in bookcase, tiled floor and spot lighting.
Return staircase (with cupboard) leads to the Ground Floor
Landing with ornate cornicing, dado rail and radiator.
Shower / Cloakroom shower cubicle, wash hand basin, tiled splashback, W.C., ladder-style radiator, laminate floor and double-glazed window.
Study/Living Room 13' 7" x 13' 1" (4.14m x 3.99m) with an imposing, original ornate fireplace with open fire and a tiled hearth, radiator, double-glazed window and doors leading to:
Side Porch with Victorian tiled floor, windows to all sides and door to the outside.
Bedroom 4 12' 6" x 7' 1" (3.81m x 2.16m) a light, bright room with dual aspect windows, laminate flooring, radiator and built-in shelving, storage and cupboard housing the boiler.
Living Room 12' 11" x 12' 2" (3.94m x 3.71m) fireplace with timber surround and a tiled hearth, coving. Double doors lead to:
Rear Porch a light bright porch with mosaic tiled floor and cornicing. Double doors give access to the Orangery.
Return Staircase with window leads to the First Floor
Landing with cornicing and radiator.
Bedroom 2 12' 10" x 12' 2" (3.91m x 3.71m) with original fireplace, feature window with window seat, and coving.
Inner Hallway with dado rail leads to:
Bathroom wash hand basin with tiled splashback, part tiled walls, panelled bath with mixer tap, W.C., and window.
Master Bedroom 14' 4" x 12' (4.37m x 3.66m) Victorian wooden fireplace with feature tiled inset and tiled hearth, cornicing and double doors leading to a feature bay window area incorporating a window seat that can be closed off from the bedroom.
Second Floor
Bedroom 3 12' 10" x 8' 9" (3.91m x 2.67m) with window giving fabulous views towards the Kent Estuary and curtained doorway giving access to a sizeable dressing room with velux window.
Outside
Garden lovely mature garden on different levels providing areas for both sun and shade. The top garden has a gravel area with flower and shrub borders, lawn, summerhouse and patio. The bottom garden has a decked area, patio and large pond, while the lower rear garden is laid to lawn with flower and shrub borders.
Parking for 2 cars at upper level.
Council Tax Band 'E' - South Lakeland District Council
Services Mains Gas, water, electricity and private drainage.
Tenure Freehold. Vacant possession upon completion.
Energy Performance Certificate The full Energy Performance Certificate is available on our website and also at any of our offices.
Viewings Strictly by appointment with Hackney & Leigh Arnside Office.
Dressing Room 9' 8" x 6' 3" (2.95m x 1.91m)
Council tax
First listed
Over a month agoEnergy Performance Certificate
St Anthony's House, Heversham, Milnthorpe, LA7 7EA
Placebuzz mortgage repayment calculator
Monthly repayment
The Est. Mortgage is for a 25 years repayment mortgage based on a 10% deposit and a 5.5% annual interest. It is only intended as a guide. Make sure you obtain accurate figures from your lender before committing to any mortgage. Your home may be repossessed if you do not keep up repayments on a mortgage.
St Anthony's House, Heversham, Milnthorpe, LA7 7EA - Streetview
DISCLAIMER: Property descriptions and related information displayed on this page are marketing materials provided by Hackney & Leigh - Arnside. Placebuzz does not warrant or accept any responsibility for the accuracy or completeness of the property descriptions or related information provided here and they do not constitute property particulars. Please contact Hackney & Leigh - Arnside for full details and further information.





