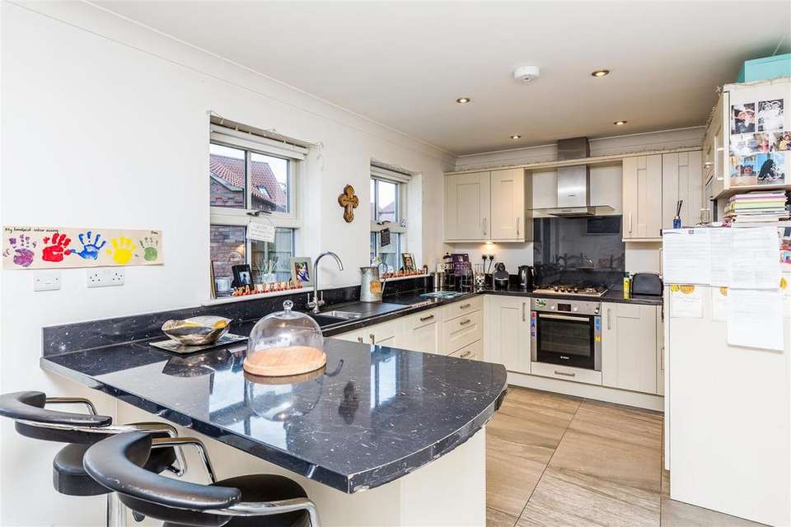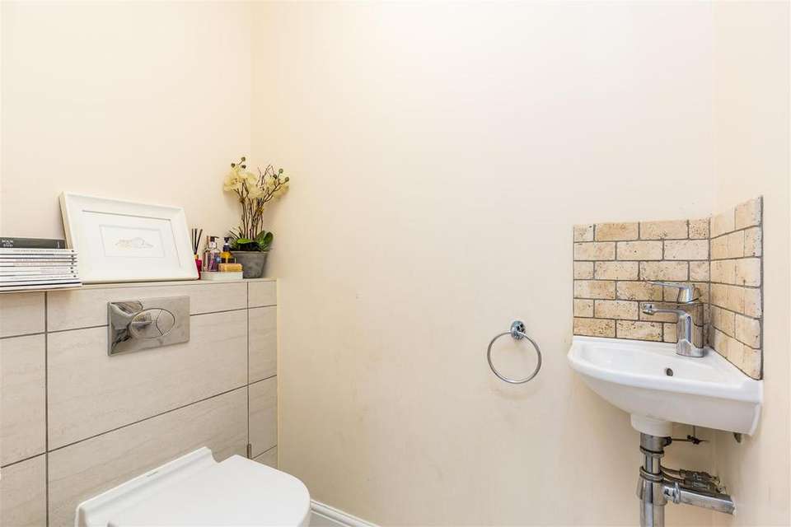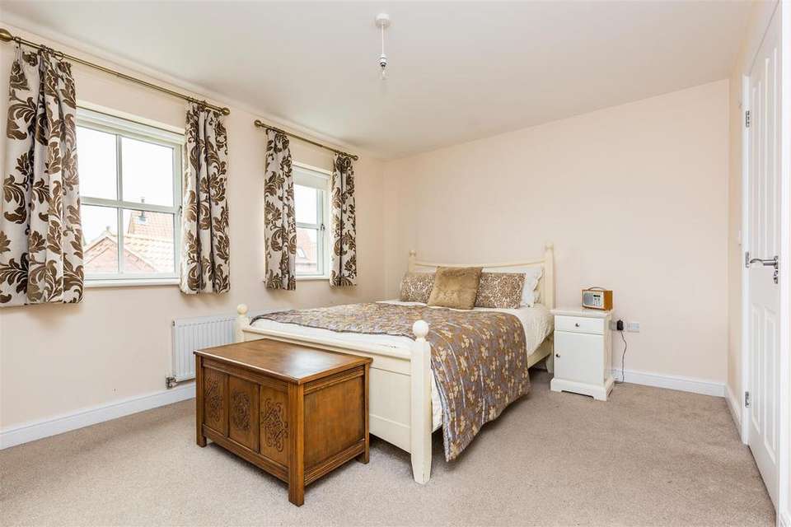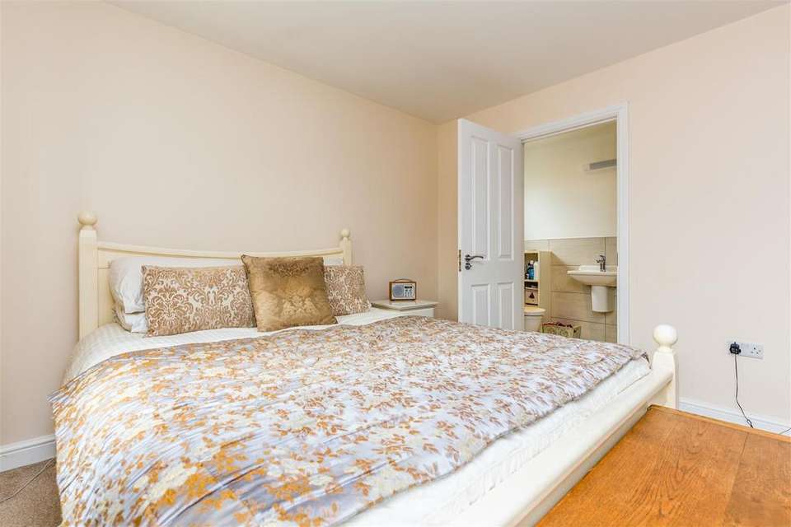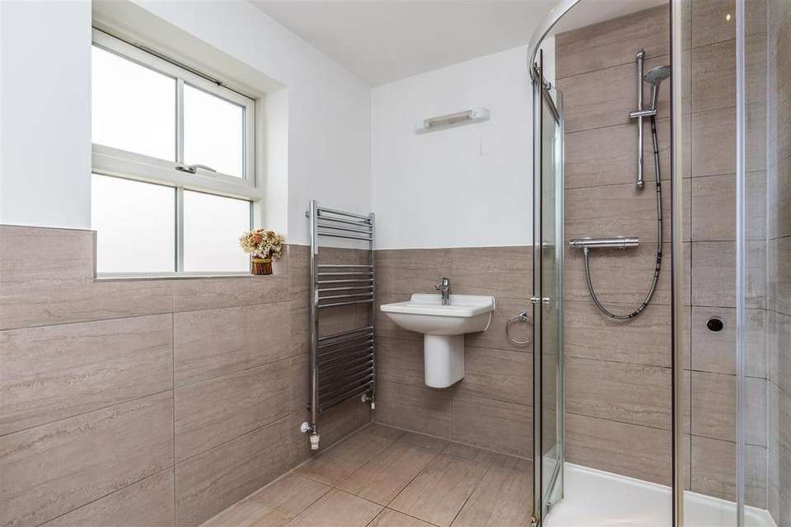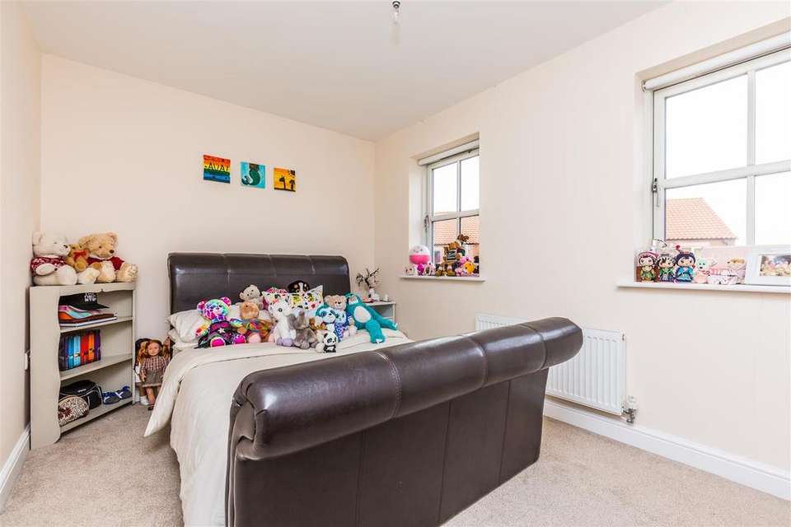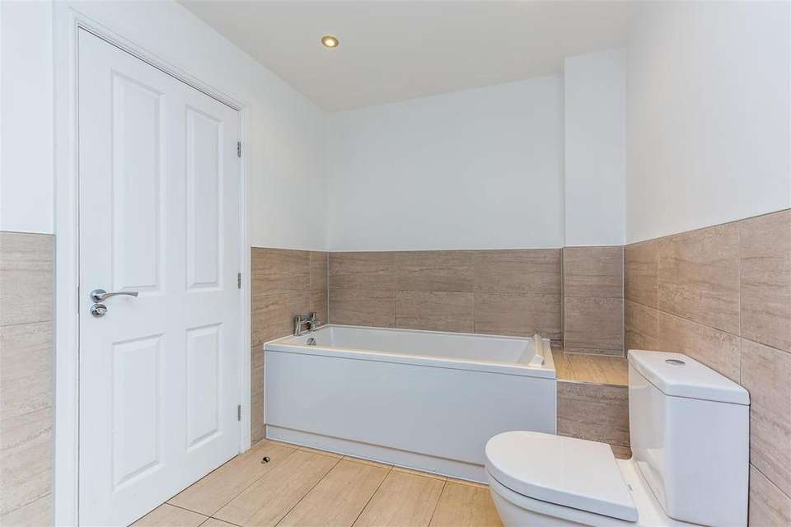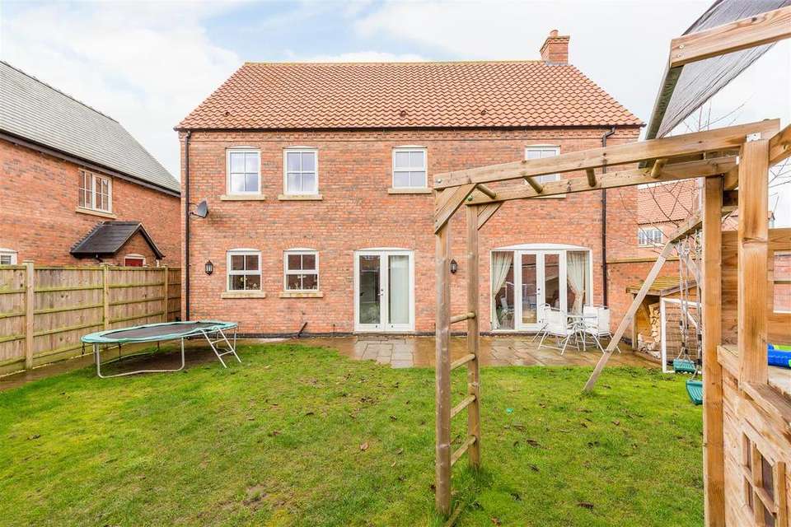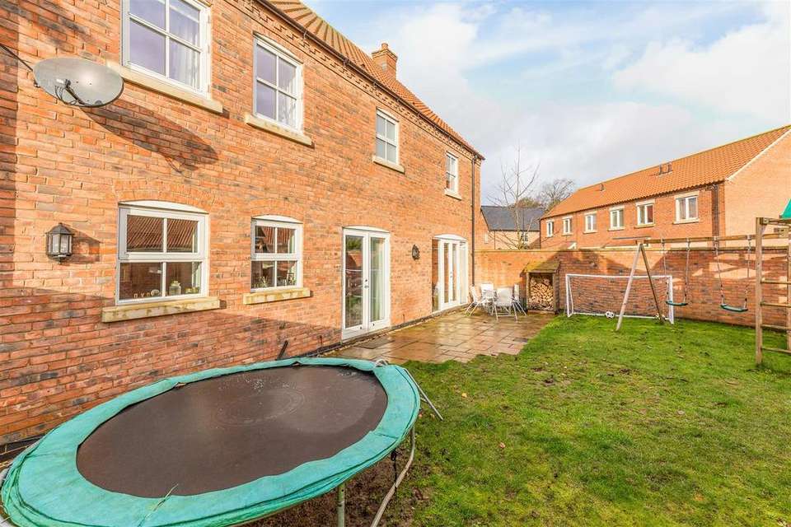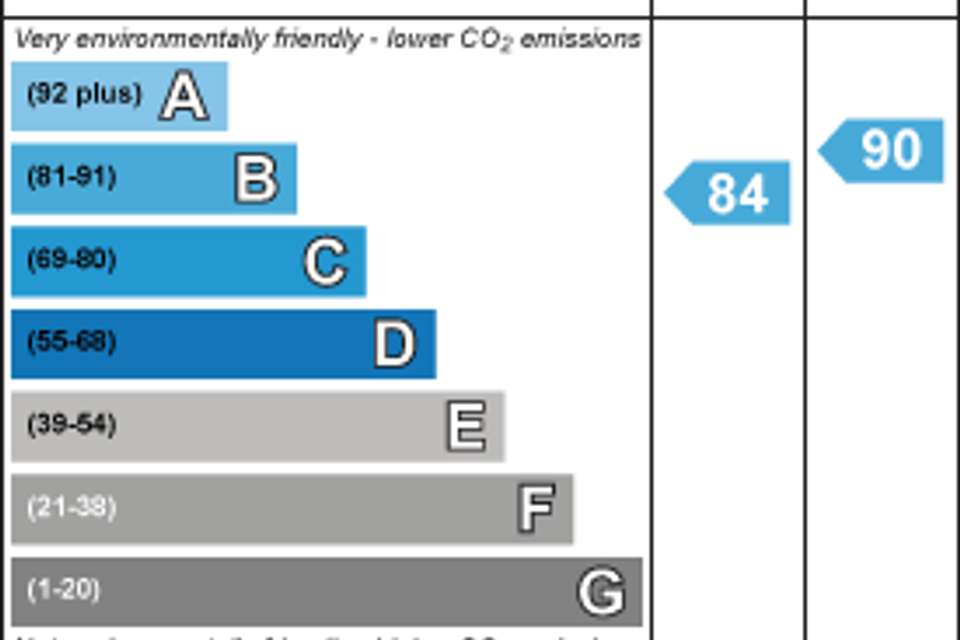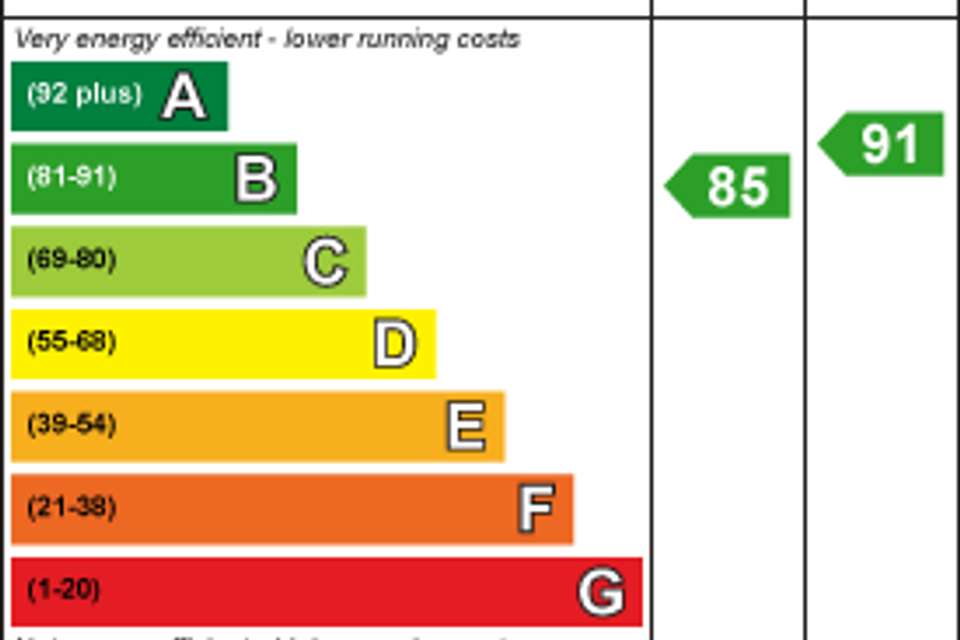4 bedroom detached house for sale
Hickman Grove, Collingham, Newarkdetached house
bedrooms
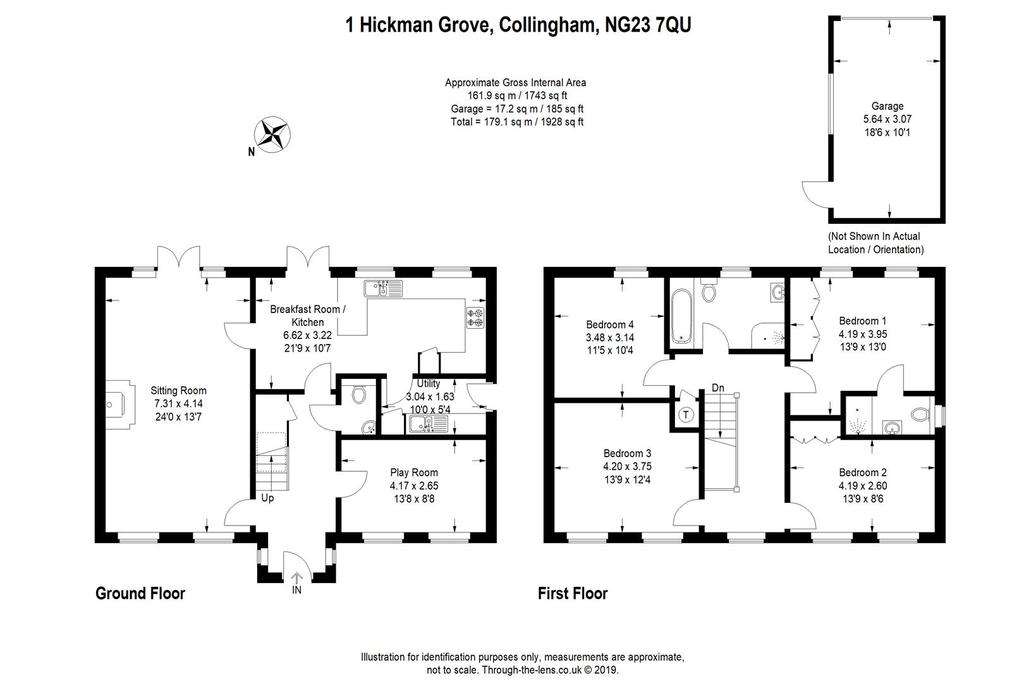
Property photos

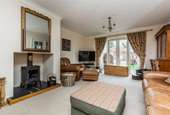
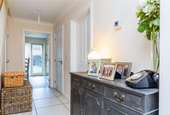

+12
Property description
Set within the highly sought after conservation area of Collingham this large detached family house offers over 1,700 sq.ft gross internal floor space.
The house has a traditional double fronted elevation, attractive red brick elevations and a clay pan tiled roof. The property stands opposite to a green area with parkland fencing to the frontage, walled garden to the rear and an adjacent brick built garage.
The property forms part of a unique and interesting quality development, carefully designed and in keeping with the Collingham village Conservation Area.
Ground Floor - Kitchen/breakfast room
Utility
Sitting Room
Dining Room/play room
Cloak room/WC
First Floor - Master Bedroom with En-suite
3 Further Bedrooms
Family Bathroom
Substantial boarded attic with potential to extend
Grounds & Gardens - The property can be approached from the rear via a block paved hard standing which in-turn leads to a detached garage of traditional brick construction. There is a fully secure and walled garden to the rear whilst to the front elevation there are open views over the communal green.
Local Amenities - The development is a no through road and the site is just off Low Street, a leafy lane within the Collingham Conservation Area. The village of Collingham is situated 6 miles north of Newark. The village has an excellent range of amenities providing a great degree of self sufficiency. There is a very good primary school, two public houses including a community pub. Excellent local shopping facilities are provided with a very large modern Co-Op, a One Stop convenience store, a well known and well regarded family butchers, purpose built medical Centre incorporating a doctor's surgery, dentist and pharmacy services. The village also has a variety of excellent social amenities with many clubs and societies.
Services - Mains water, gas, Drainage and electricity are understood to be connected. None of the services or appliances have been tested by the agent.
Fixtures & Fittings - Every effort has been made to omit any fixtures belonging to the Vendor in the description of the property and the property is sold subject to the Vendor's right to the removal of, or payment for, as the case may be, any such fittings, etc. whether mentioned in these particulars or not. All fixtures specifically mentioned in these particulars are included in the sale and the fixtures normally designated as tenant's equipment are excluded.
Plans - The site and floor plans forming part of these sale particulars are for identification purposes only. All relevant details should be legally checked as appropriate.
Local Authority - Newark and Sherwood District Council
The house has a traditional double fronted elevation, attractive red brick elevations and a clay pan tiled roof. The property stands opposite to a green area with parkland fencing to the frontage, walled garden to the rear and an adjacent brick built garage.
The property forms part of a unique and interesting quality development, carefully designed and in keeping with the Collingham village Conservation Area.
Ground Floor - Kitchen/breakfast room
Utility
Sitting Room
Dining Room/play room
Cloak room/WC
First Floor - Master Bedroom with En-suite
3 Further Bedrooms
Family Bathroom
Substantial boarded attic with potential to extend
Grounds & Gardens - The property can be approached from the rear via a block paved hard standing which in-turn leads to a detached garage of traditional brick construction. There is a fully secure and walled garden to the rear whilst to the front elevation there are open views over the communal green.
Local Amenities - The development is a no through road and the site is just off Low Street, a leafy lane within the Collingham Conservation Area. The village of Collingham is situated 6 miles north of Newark. The village has an excellent range of amenities providing a great degree of self sufficiency. There is a very good primary school, two public houses including a community pub. Excellent local shopping facilities are provided with a very large modern Co-Op, a One Stop convenience store, a well known and well regarded family butchers, purpose built medical Centre incorporating a doctor's surgery, dentist and pharmacy services. The village also has a variety of excellent social amenities with many clubs and societies.
Services - Mains water, gas, Drainage and electricity are understood to be connected. None of the services or appliances have been tested by the agent.
Fixtures & Fittings - Every effort has been made to omit any fixtures belonging to the Vendor in the description of the property and the property is sold subject to the Vendor's right to the removal of, or payment for, as the case may be, any such fittings, etc. whether mentioned in these particulars or not. All fixtures specifically mentioned in these particulars are included in the sale and the fixtures normally designated as tenant's equipment are excluded.
Plans - The site and floor plans forming part of these sale particulars are for identification purposes only. All relevant details should be legally checked as appropriate.
Local Authority - Newark and Sherwood District Council
Council tax
First listed
Over a month agoEnergy Performance Certificate
Hickman Grove, Collingham, Newark
Placebuzz mortgage repayment calculator
Monthly repayment
The Est. Mortgage is for a 25 years repayment mortgage based on a 10% deposit and a 5.5% annual interest. It is only intended as a guide. Make sure you obtain accurate figures from your lender before committing to any mortgage. Your home may be repossessed if you do not keep up repayments on a mortgage.
Hickman Grove, Collingham, Newark - Streetview
DISCLAIMER: Property descriptions and related information displayed on this page are marketing materials provided by Digby & Finch - Nottingham. Placebuzz does not warrant or accept any responsibility for the accuracy or completeness of the property descriptions or related information provided here and they do not constitute property particulars. Please contact Digby & Finch - Nottingham for full details and further information.





