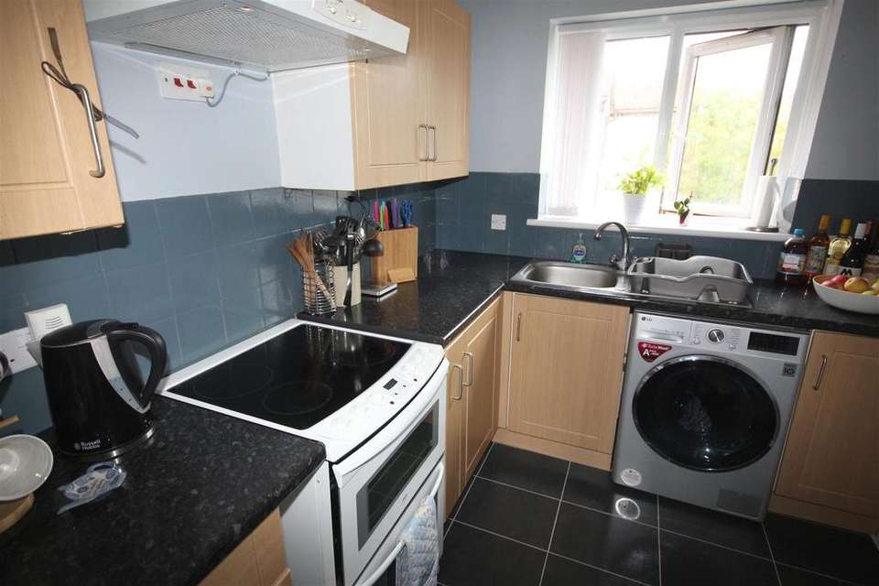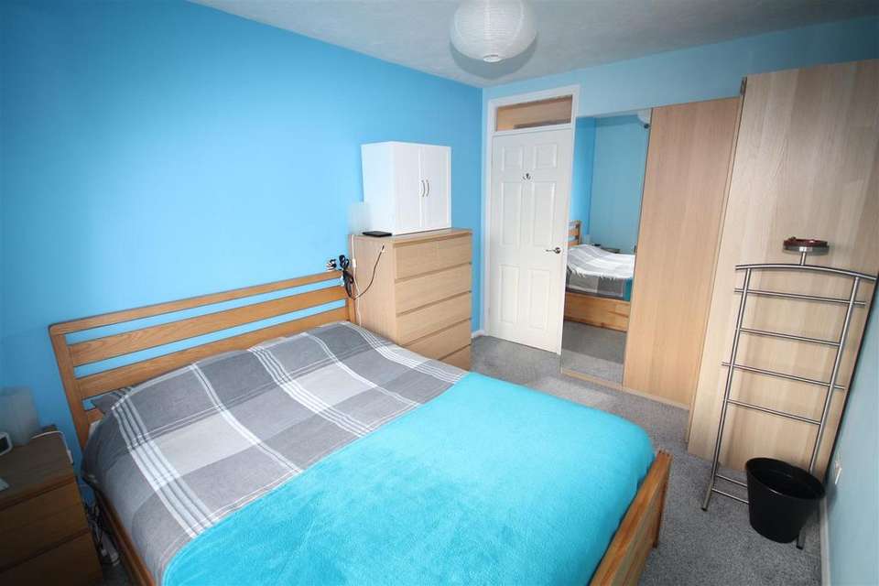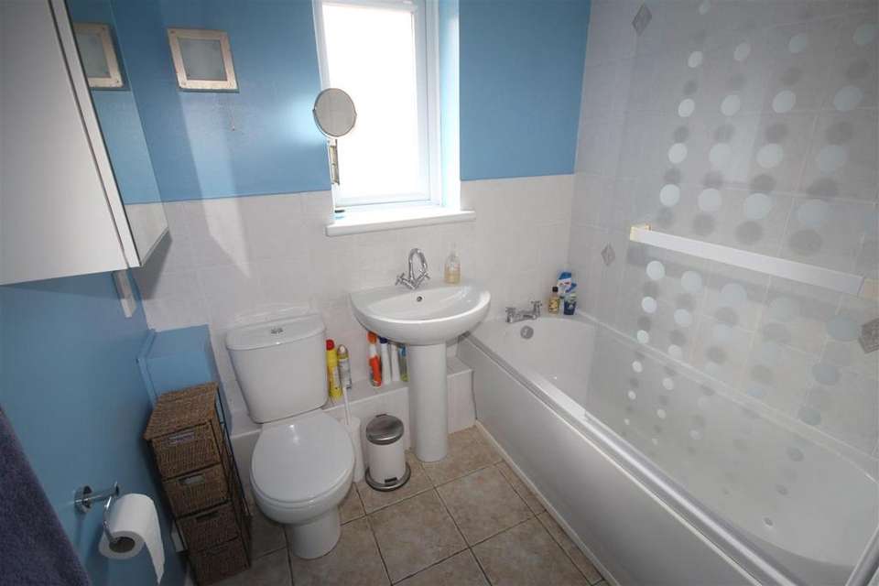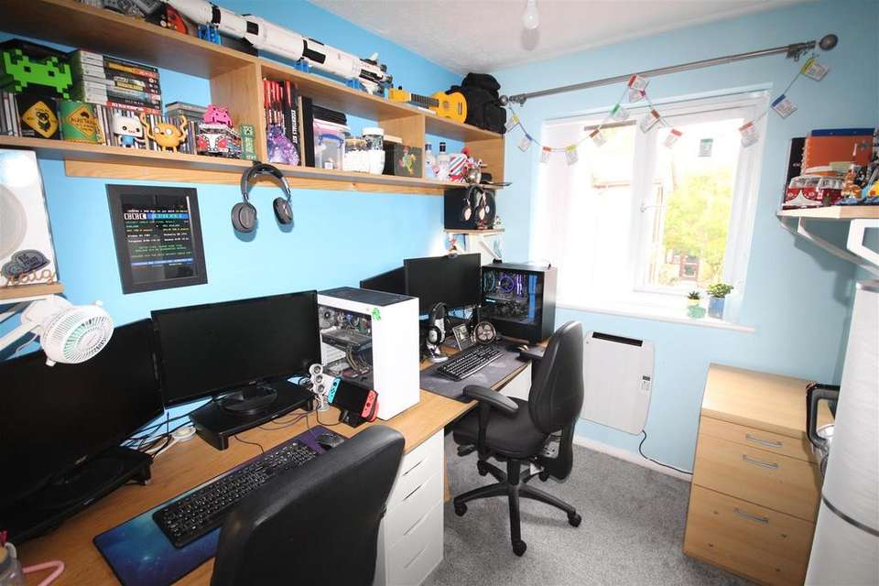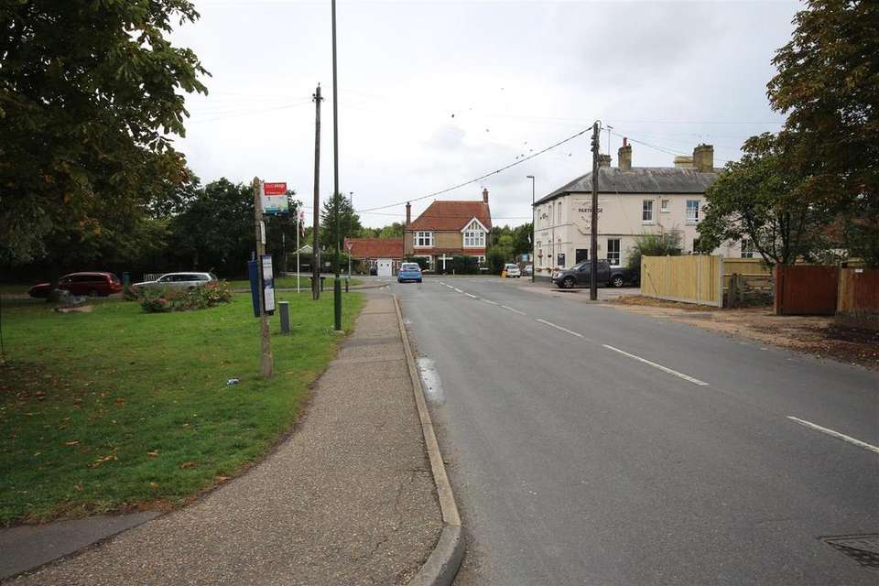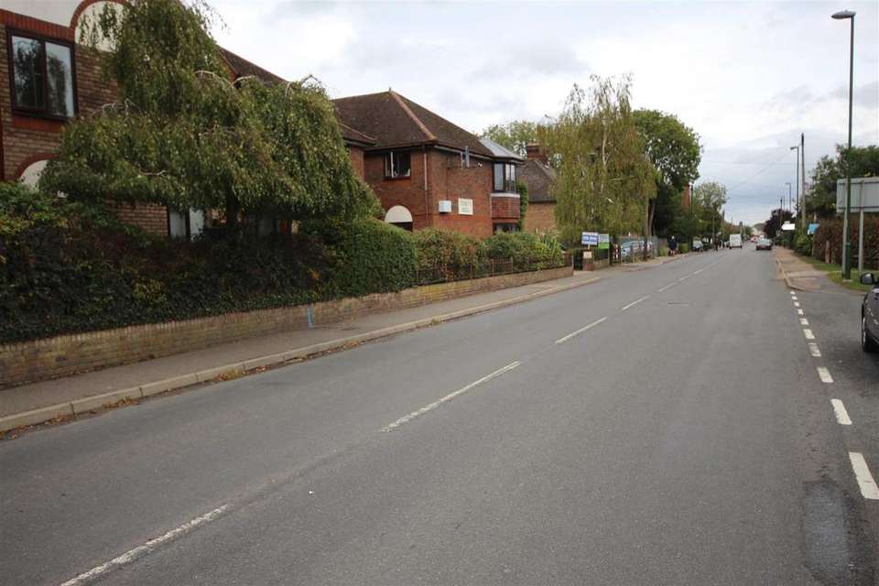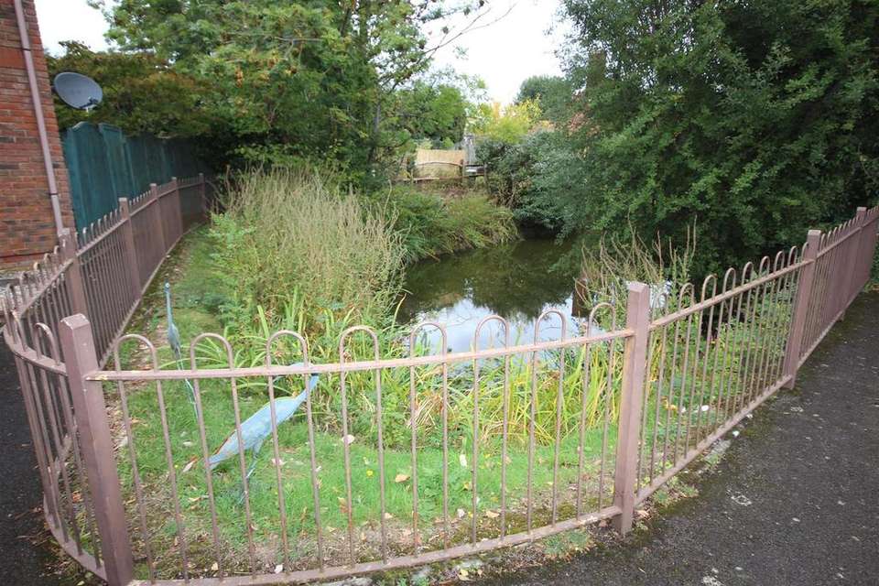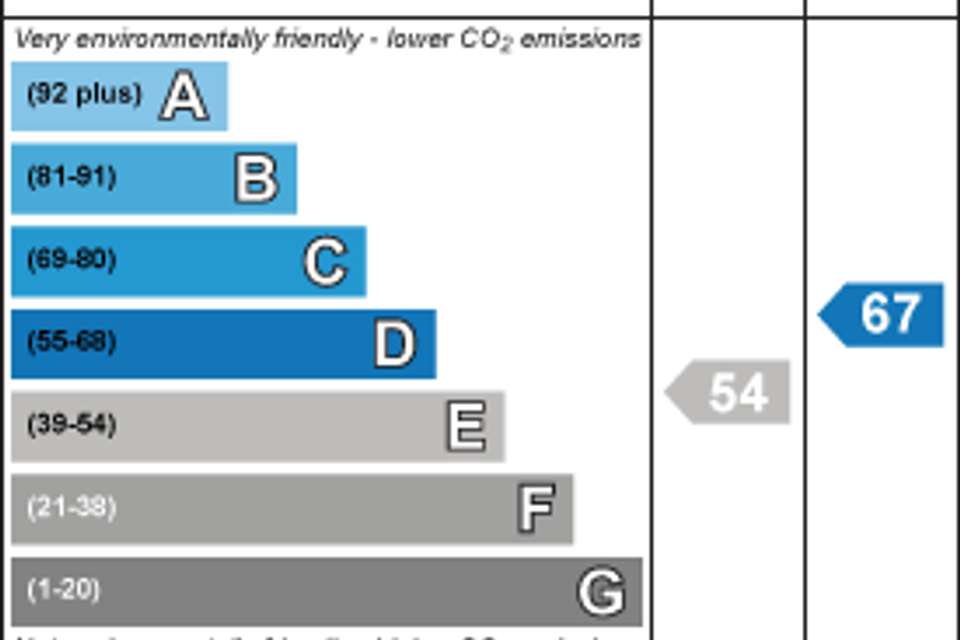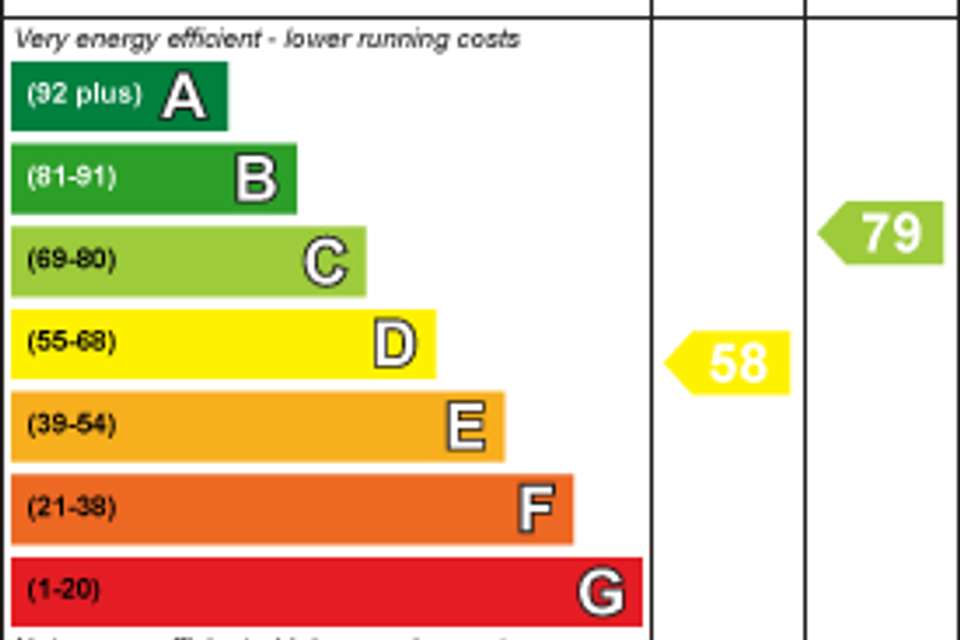2 bedroom flat for sale
Tideys Mill, Partridge Green, Partridge Greenflat
bedrooms
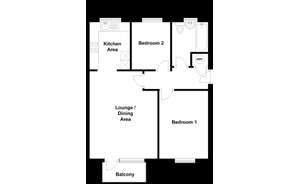
Property photos
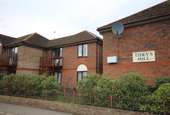
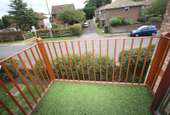
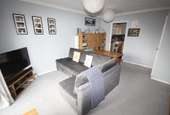
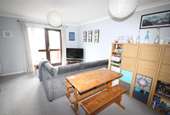
+9
Property description
A FIRST FLOOR TWO BEDROOM APARTMENT with SOUTH FACING BALCONY Situated in the Heart of Partridge Green Within Easy Reach of Country Walks and Local Amenities
Situation - The property is situated within the heart of Partridge Green village which has a highly regarded butchers, local shops, primary school and is within approximately eight miles of Horsham Town Centre. A bus service serves both Brighton & Horsham and runs every 30 minutes. The village is surrounded by countryside crisscrossed with footpaths and bridle ways and has good access to the A281, A24 and Gatwick Airport. Horsham mainline station provides links to London Bridge and Victoria, the south coast and Gatwick. The larger village of Henfield is approximately 3 miles distance. and the Historic Market Town of Horsham is approximately 8 miles distance.
Description - A first floor apartment built of brick elevations under a pitched tiled roof complemented by double glazing and electric heating. The accommodation comprises entrance hall, spacious lounge/dining room with a south facing balcony, kitchen, 2 bedrooms and bathroom. Outside is visitors and one allocated parking space along with communal gardens.
The accommodation in brief is as follows:
Entrance -
Communal Entrance Hall - Stairs rising to first floor with wrought iron balustrades.
Personal wooden door to:
Entrance Hall - Cupboard housing trip switch fuse boxes, night storage heater, airing cupboard with slatted shelving housing pre-lagged copper cylinder and duel immersion heater. Access to part boarded roof space via aluminum pull down ladder. Coats storage and laminate flooring. Door to:
'L' Shaped Lounge/Dining Room - 15'9 x 11'11 - Electric radiator, TV & broadband point, coved ceiling, upvc double glazed door with adjoining upvc double glazed side screen leading to south facing astroturfed balcony.
Kitchen - 2.57m x 2.16m (8'5 x 7'1) - Part ceramic tiled with range of base level units with worksurfaces over incorporating inet stainless steel single drainer single bowl sink unit with mixer tap, space and plumbing under for washing machine, free standing Zanussi electric cooker with fitted three speed Whirlpool extractor over. Matching range of eye-level units, upvc double glazed window and space for free standing fridge/freezer.
Bedroom 1 - 3.61m x 2.69m (11'10 x 8'10) - Electric radiator, upvc double glazed window, space for free standing wardrobe.
Bedroom 2 - 2.57m x 2.03m (8'5 x 6'8) - (currently used as a study) Electric radiator, upvc double glazed window.
Bathroom - Part ceramic tiled with white suite comprising panelled bath with wall mounted Triton electric shower over, and shower screen, pedestal wash hand basin with monochrome tap, close coupled low-level w.c, electric ladder style towel rail/radiator, opaque double glazed window, ceiling with inset spotlights, extractor fan and tiled floor.
Outside - Visitors spaces and one allocated parking space.
Communal Gardens -
Lease - 125 years from September 1989 (94 years remaining)
Ground Rent - £200.00 Per Annum
Maintenance - Approximately £100.00 PCM which includes the water rates.
Property Misdescription Act 1991 - Although every effort has been taken in the production of these particulars, prospective purchasers should note:
1. All measurements are approximate. 2. Services to the property, appliances and fittings included in the sale are believed to be in working order (although they may have not been checked). 3. Prospective purchasers are advised to arrange their own tests and/or survey before proceeding with the purchase. 4. The agent has not checked the deeds to verify the boundaries. Intending purchasers should satisfy themselves via their solicitor as to the actual boundaries of the property.
Situation - The property is situated within the heart of Partridge Green village which has a highly regarded butchers, local shops, primary school and is within approximately eight miles of Horsham Town Centre. A bus service serves both Brighton & Horsham and runs every 30 minutes. The village is surrounded by countryside crisscrossed with footpaths and bridle ways and has good access to the A281, A24 and Gatwick Airport. Horsham mainline station provides links to London Bridge and Victoria, the south coast and Gatwick. The larger village of Henfield is approximately 3 miles distance. and the Historic Market Town of Horsham is approximately 8 miles distance.
Description - A first floor apartment built of brick elevations under a pitched tiled roof complemented by double glazing and electric heating. The accommodation comprises entrance hall, spacious lounge/dining room with a south facing balcony, kitchen, 2 bedrooms and bathroom. Outside is visitors and one allocated parking space along with communal gardens.
The accommodation in brief is as follows:
Entrance -
Communal Entrance Hall - Stairs rising to first floor with wrought iron balustrades.
Personal wooden door to:
Entrance Hall - Cupboard housing trip switch fuse boxes, night storage heater, airing cupboard with slatted shelving housing pre-lagged copper cylinder and duel immersion heater. Access to part boarded roof space via aluminum pull down ladder. Coats storage and laminate flooring. Door to:
'L' Shaped Lounge/Dining Room - 15'9 x 11'11 - Electric radiator, TV & broadband point, coved ceiling, upvc double glazed door with adjoining upvc double glazed side screen leading to south facing astroturfed balcony.
Kitchen - 2.57m x 2.16m (8'5 x 7'1) - Part ceramic tiled with range of base level units with worksurfaces over incorporating inet stainless steel single drainer single bowl sink unit with mixer tap, space and plumbing under for washing machine, free standing Zanussi electric cooker with fitted three speed Whirlpool extractor over. Matching range of eye-level units, upvc double glazed window and space for free standing fridge/freezer.
Bedroom 1 - 3.61m x 2.69m (11'10 x 8'10) - Electric radiator, upvc double glazed window, space for free standing wardrobe.
Bedroom 2 - 2.57m x 2.03m (8'5 x 6'8) - (currently used as a study) Electric radiator, upvc double glazed window.
Bathroom - Part ceramic tiled with white suite comprising panelled bath with wall mounted Triton electric shower over, and shower screen, pedestal wash hand basin with monochrome tap, close coupled low-level w.c, electric ladder style towel rail/radiator, opaque double glazed window, ceiling with inset spotlights, extractor fan and tiled floor.
Outside - Visitors spaces and one allocated parking space.
Communal Gardens -
Lease - 125 years from September 1989 (94 years remaining)
Ground Rent - £200.00 Per Annum
Maintenance - Approximately £100.00 PCM which includes the water rates.
Property Misdescription Act 1991 - Although every effort has been taken in the production of these particulars, prospective purchasers should note:
1. All measurements are approximate. 2. Services to the property, appliances and fittings included in the sale are believed to be in working order (although they may have not been checked). 3. Prospective purchasers are advised to arrange their own tests and/or survey before proceeding with the purchase. 4. The agent has not checked the deeds to verify the boundaries. Intending purchasers should satisfy themselves via their solicitor as to the actual boundaries of the property.
Council tax
First listed
Over a month agoEnergy Performance Certificate
Tideys Mill, Partridge Green, Partridge Green
Placebuzz mortgage repayment calculator
Monthly repayment
The Est. Mortgage is for a 25 years repayment mortgage based on a 10% deposit and a 5.5% annual interest. It is only intended as a guide. Make sure you obtain accurate figures from your lender before committing to any mortgage. Your home may be repossessed if you do not keep up repayments on a mortgage.
Tideys Mill, Partridge Green, Partridge Green - Streetview
DISCLAIMER: Property descriptions and related information displayed on this page are marketing materials provided by Stevens - Henfield. Placebuzz does not warrant or accept any responsibility for the accuracy or completeness of the property descriptions or related information provided here and they do not constitute property particulars. Please contact Stevens - Henfield for full details and further information.





