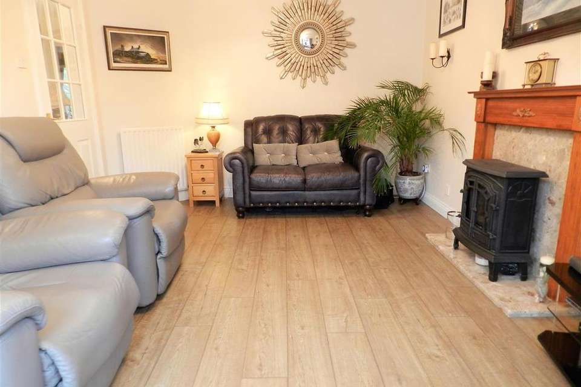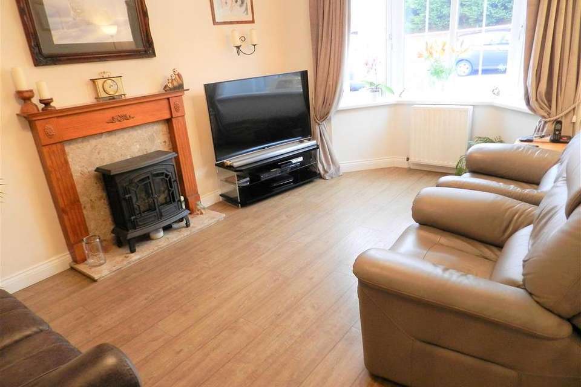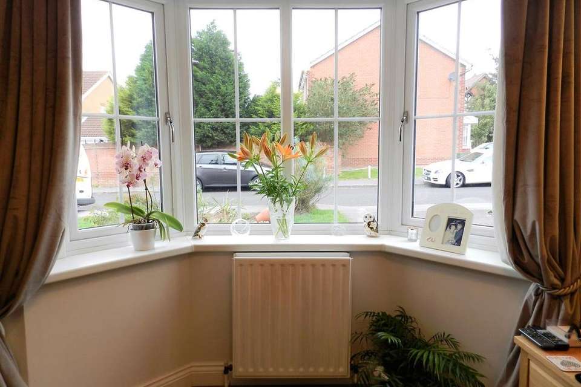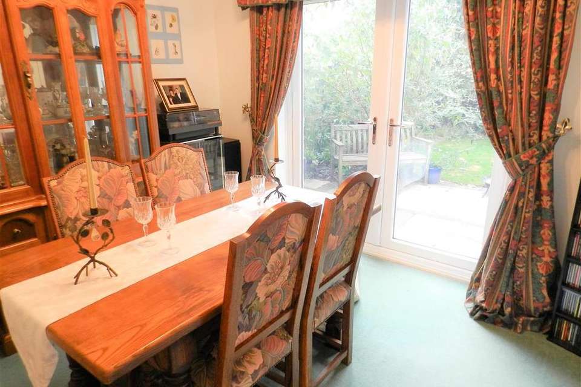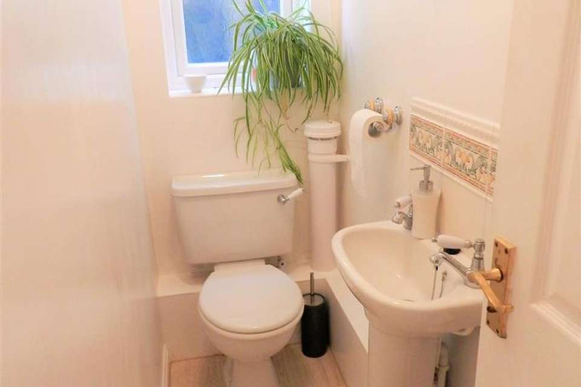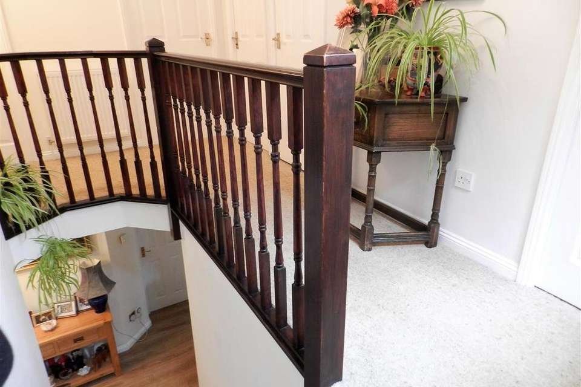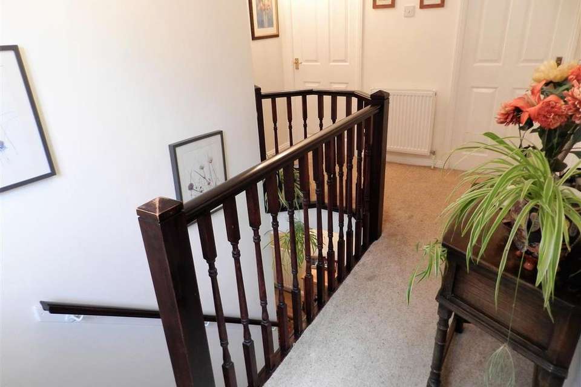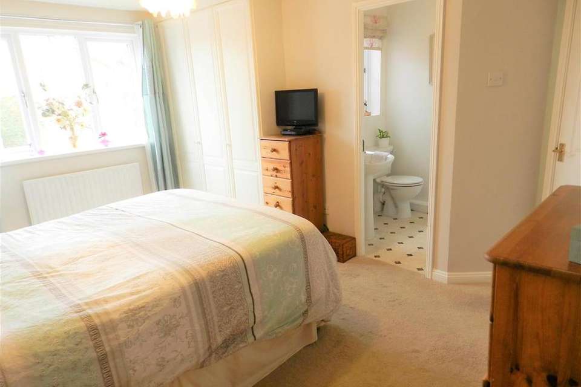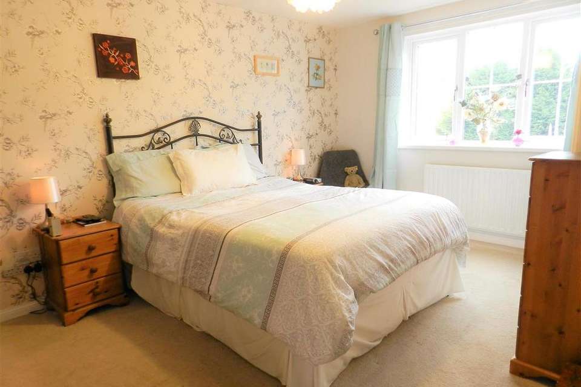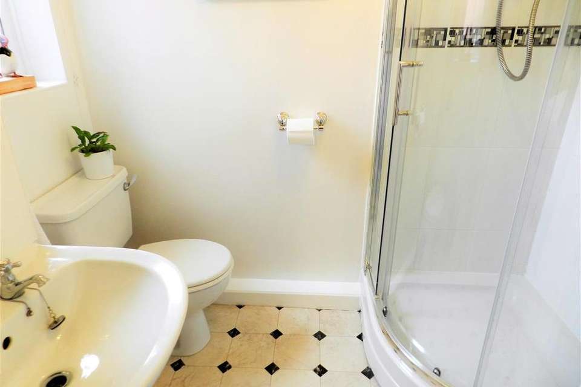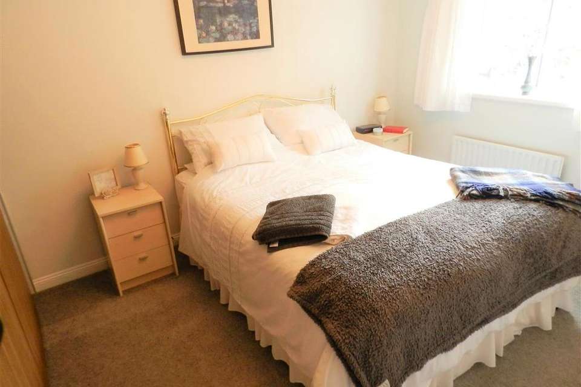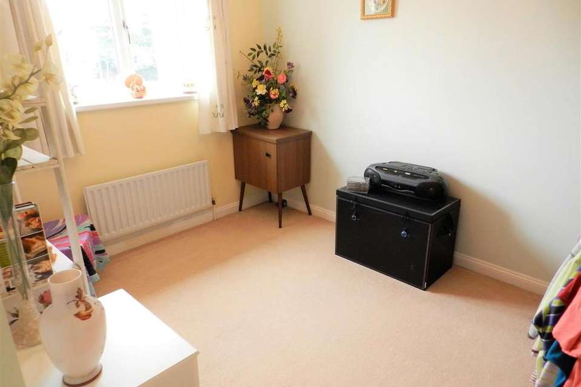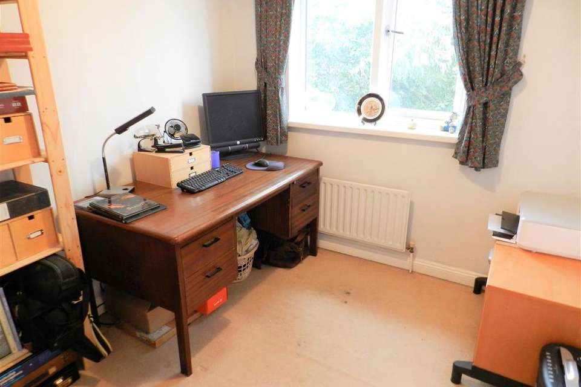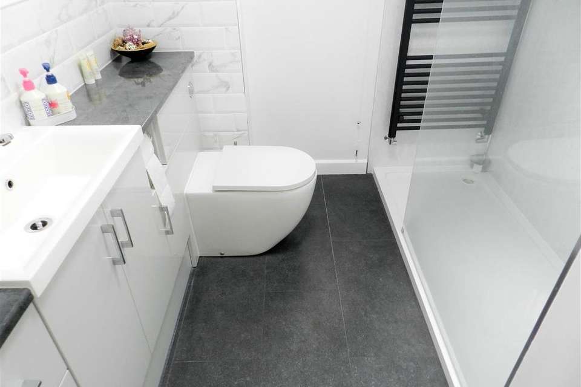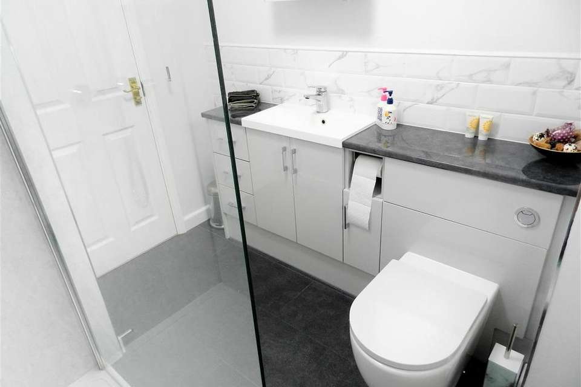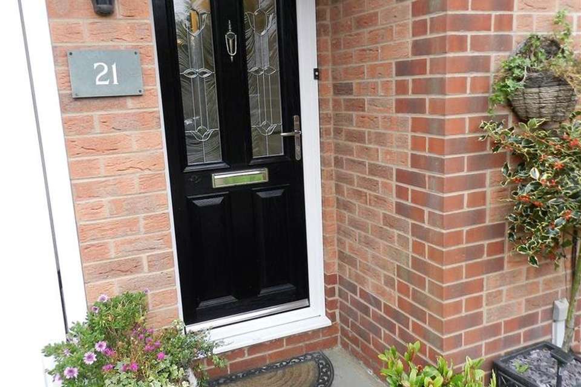4 bedroom detached house for sale
Elmhurst Drive, Huthwaite, Sutton-in-Ashfielddetached house
bedrooms
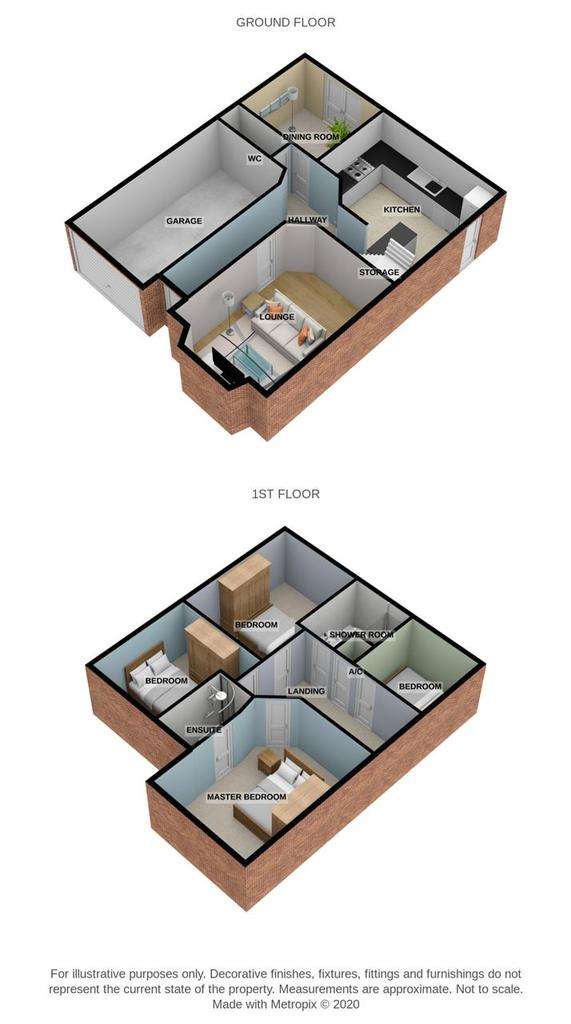
Property photos

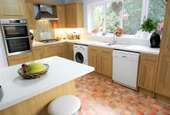
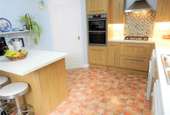
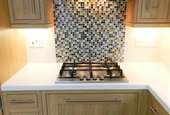
+16
Property description
GUIDE PRICE £220 000 - £230 000
Move & Save offer this BEAUTIFULLY PRESENTED home with EN SUITE located within a CUL-DE-SAC convenient for the A38 & M1. It is very clear to see that the current owners have taken great care & pride with this home and everything has been finished to a high standard including the STUNNING MODERNISED SHOWER ROOM. Early viewing strongly recommended.
Entrance Hall
Part glazed door into the hallway which has tiled flooring, a radiator and staircase rising to the first floor.
Kitchen 4.10m (13' 5') x 3.23m (10' 7')
Fitted with a range of solid wood wall and base units with modern white work surfaces with silver flecks over incorporating a sink/ drainer with mixer tap, built in eye level double oven, gas hob with mosaic splash back panel, stainless steel canopy with extractor fan, integrated fridge freezer, washing machine, dishwasher, breakfast bar, under cupboard lighting, under stairs storage cupboard, radiator, window to the rear aspect and an external side door providing access to the rear garden.
Lounge 4.70m (15' 5') x 3.31m (10' 10')
Bay window to the front aspect, wood flooring, fireplace with an electric stove fire, two radiators and a bay window to the front aspect.
Dining Room 2.98m (9' 9') x 2.59m (8' 6')
Carpet, radiator and French doors leading out to the rear garden.
Downstairs Cloakroom
Low flush WC, wash hand basin, tiled flooring, radiator and a window to the side aspect.
Galleried Landing
A superb landing with neutral carpet, radiator, loft hatch, window to the side aspect and an airing cupboard housing the hot water tank and shelving.
Master Bedroom 4.45m (14' 7') x 3.05m (10' 0')
Built in triple wardrobe, neutral carpet, radiator and a window to the front aspect.
En Suite
Shower cubicle with an electric shower, low flush WC, wash hand basin and a window to the front aspect.
Bedroom Two 3.90m (12' 10') x 2.73m (8' 11')
Grey carpet, radiator and a window to the rear aspect.
Bedroom Three 3.23m (10' 7') x 2.49m (8' 2')
Neutral carpet, radiator and a window to the front aspect.
Bedroom Four 2.36m (7' 9') x 2.33m (7' 8')
Neutral carpet, radiator and a window to the rear aspect.
Shower Room 2.36m (7' 9') x 1.98m (6' 6')
Walk in shower with a rain style shower, vanity units incorporating a cupboard, drawers, concealed cistern WC and a wash hand basin, modern tiling, heated towel rail, mirrored wall cabinet and a window to the rear aspect.
Externally
To the front of the property is a lawn, stocked flower bed and driveway providing off road parking and access to the garage which has an up and over door. Gated access to the enclosed rear garden which has a lawn, patio area, shed and a selection of mature trees and shrubs.
Move & Save offer this BEAUTIFULLY PRESENTED home with EN SUITE located within a CUL-DE-SAC convenient for the A38 & M1. It is very clear to see that the current owners have taken great care & pride with this home and everything has been finished to a high standard including the STUNNING MODERNISED SHOWER ROOM. Early viewing strongly recommended.
Entrance Hall
Part glazed door into the hallway which has tiled flooring, a radiator and staircase rising to the first floor.
Kitchen 4.10m (13' 5') x 3.23m (10' 7')
Fitted with a range of solid wood wall and base units with modern white work surfaces with silver flecks over incorporating a sink/ drainer with mixer tap, built in eye level double oven, gas hob with mosaic splash back panel, stainless steel canopy with extractor fan, integrated fridge freezer, washing machine, dishwasher, breakfast bar, under cupboard lighting, under stairs storage cupboard, radiator, window to the rear aspect and an external side door providing access to the rear garden.
Lounge 4.70m (15' 5') x 3.31m (10' 10')
Bay window to the front aspect, wood flooring, fireplace with an electric stove fire, two radiators and a bay window to the front aspect.
Dining Room 2.98m (9' 9') x 2.59m (8' 6')
Carpet, radiator and French doors leading out to the rear garden.
Downstairs Cloakroom
Low flush WC, wash hand basin, tiled flooring, radiator and a window to the side aspect.
Galleried Landing
A superb landing with neutral carpet, radiator, loft hatch, window to the side aspect and an airing cupboard housing the hot water tank and shelving.
Master Bedroom 4.45m (14' 7') x 3.05m (10' 0')
Built in triple wardrobe, neutral carpet, radiator and a window to the front aspect.
En Suite
Shower cubicle with an electric shower, low flush WC, wash hand basin and a window to the front aspect.
Bedroom Two 3.90m (12' 10') x 2.73m (8' 11')
Grey carpet, radiator and a window to the rear aspect.
Bedroom Three 3.23m (10' 7') x 2.49m (8' 2')
Neutral carpet, radiator and a window to the front aspect.
Bedroom Four 2.36m (7' 9') x 2.33m (7' 8')
Neutral carpet, radiator and a window to the rear aspect.
Shower Room 2.36m (7' 9') x 1.98m (6' 6')
Walk in shower with a rain style shower, vanity units incorporating a cupboard, drawers, concealed cistern WC and a wash hand basin, modern tiling, heated towel rail, mirrored wall cabinet and a window to the rear aspect.
Externally
To the front of the property is a lawn, stocked flower bed and driveway providing off road parking and access to the garage which has an up and over door. Gated access to the enclosed rear garden which has a lawn, patio area, shed and a selection of mature trees and shrubs.
Council tax
First listed
Over a month agoElmhurst Drive, Huthwaite, Sutton-in-Ashfield
Placebuzz mortgage repayment calculator
Monthly repayment
The Est. Mortgage is for a 25 years repayment mortgage based on a 10% deposit and a 5.5% annual interest. It is only intended as a guide. Make sure you obtain accurate figures from your lender before committing to any mortgage. Your home may be repossessed if you do not keep up repayments on a mortgage.
Elmhurst Drive, Huthwaite, Sutton-in-Ashfield - Streetview
DISCLAIMER: Property descriptions and related information displayed on this page are marketing materials provided by Move & Save - Wandsworth. Placebuzz does not warrant or accept any responsibility for the accuracy or completeness of the property descriptions or related information provided here and they do not constitute property particulars. Please contact Move & Save - Wandsworth for full details and further information.





