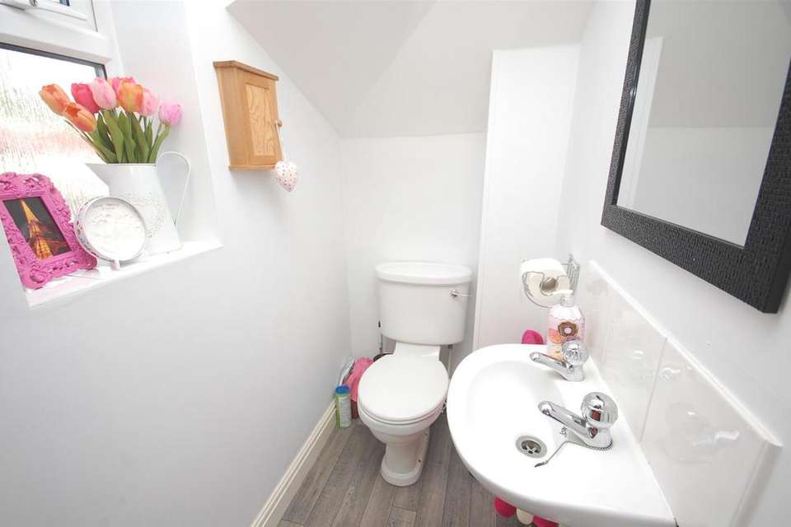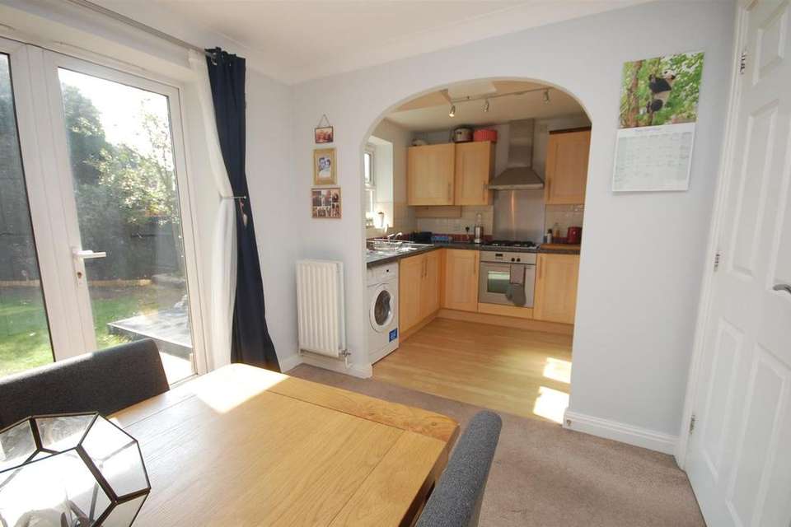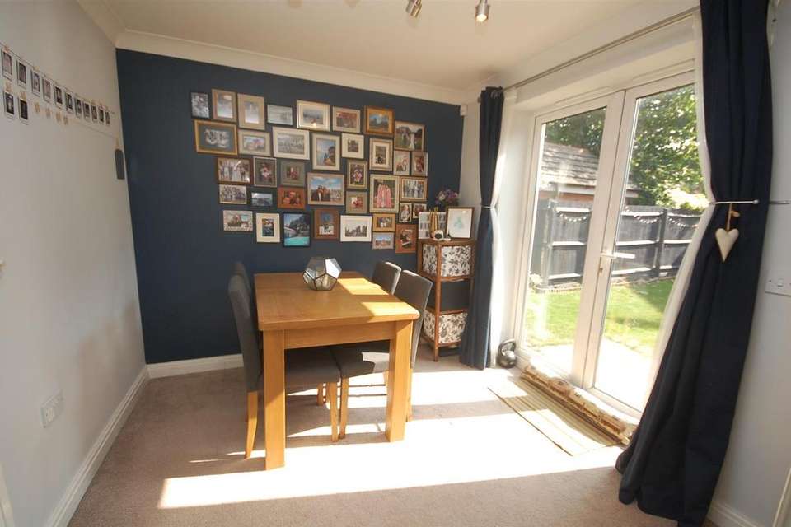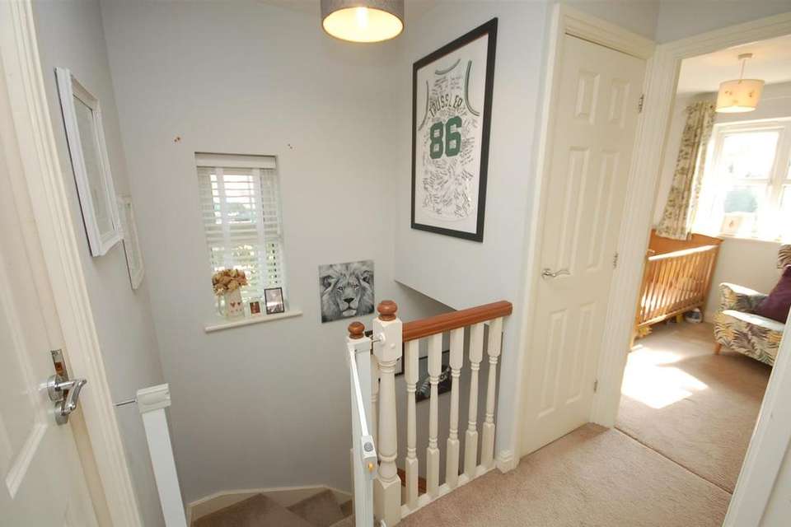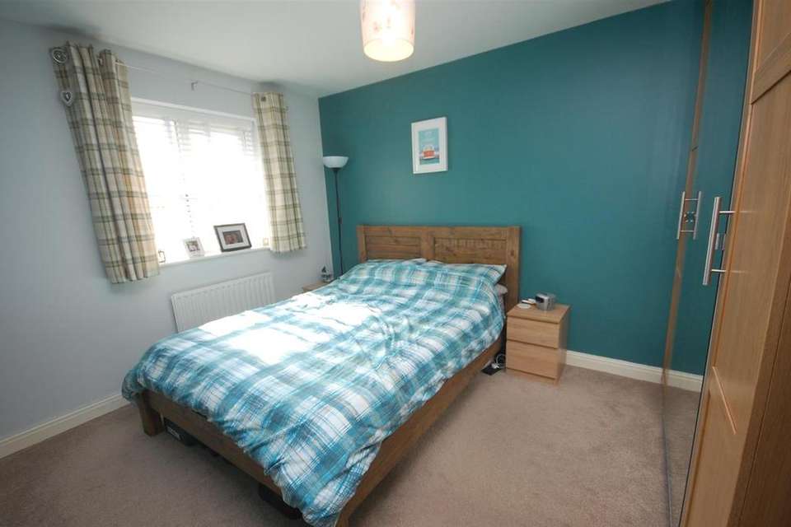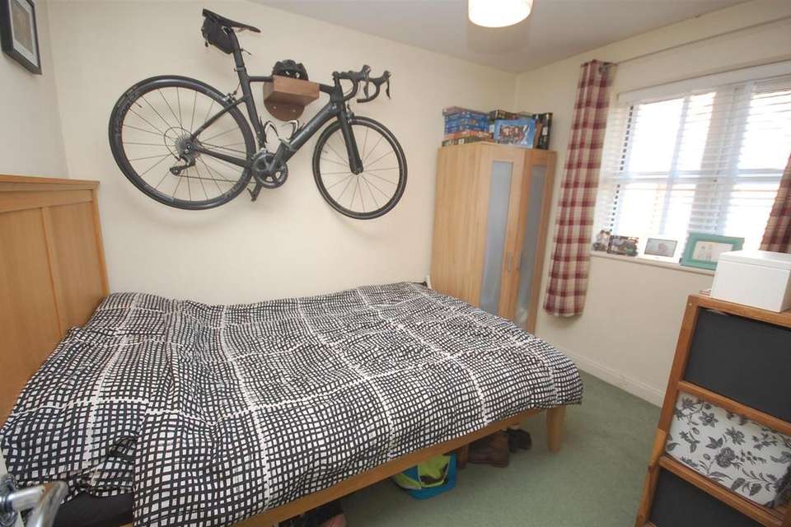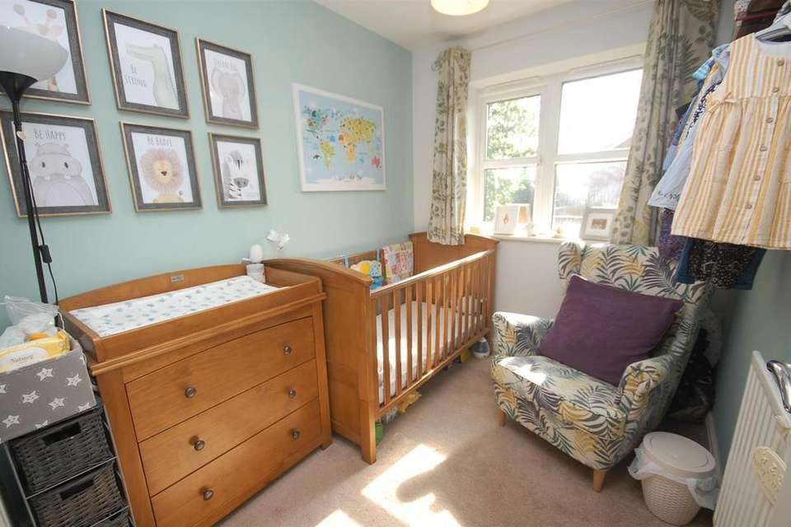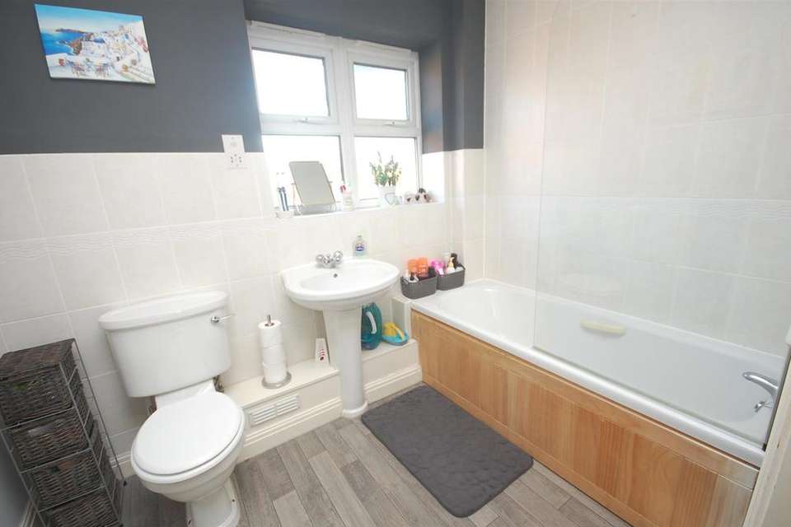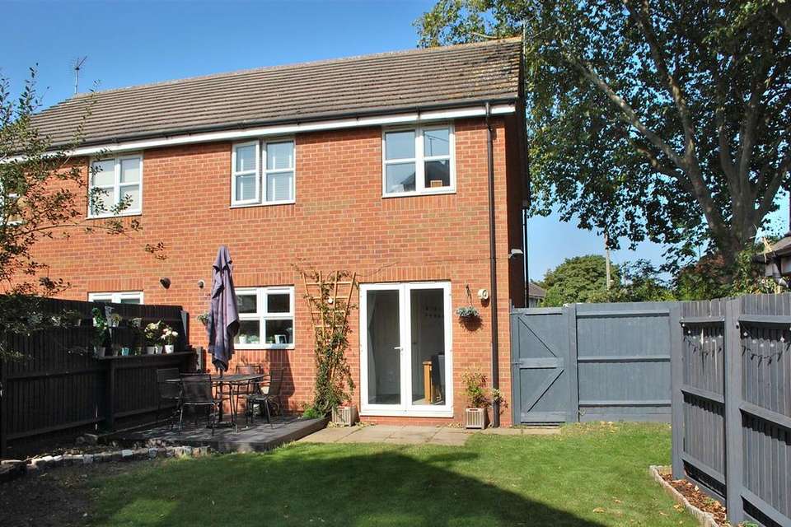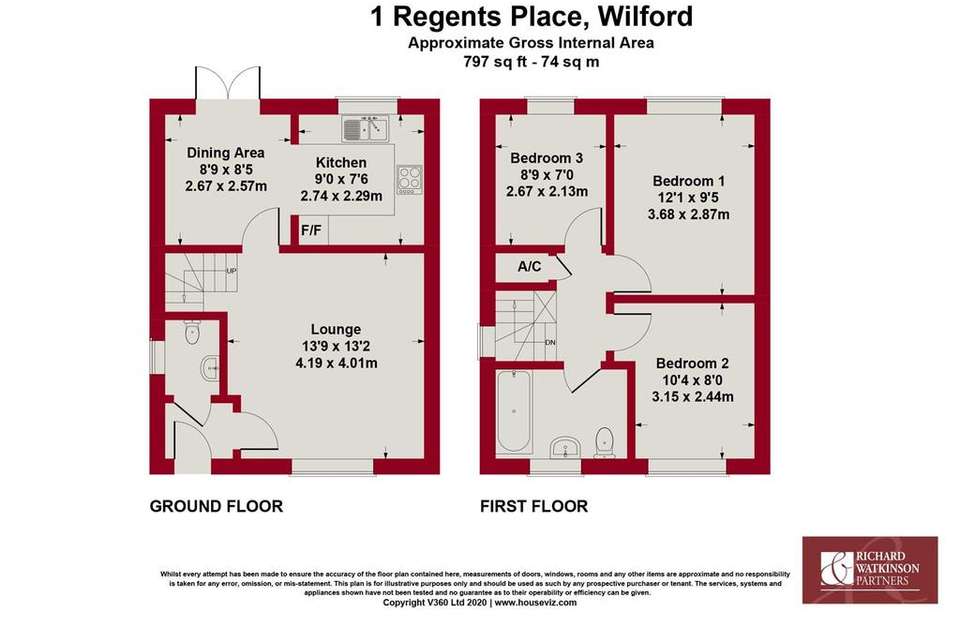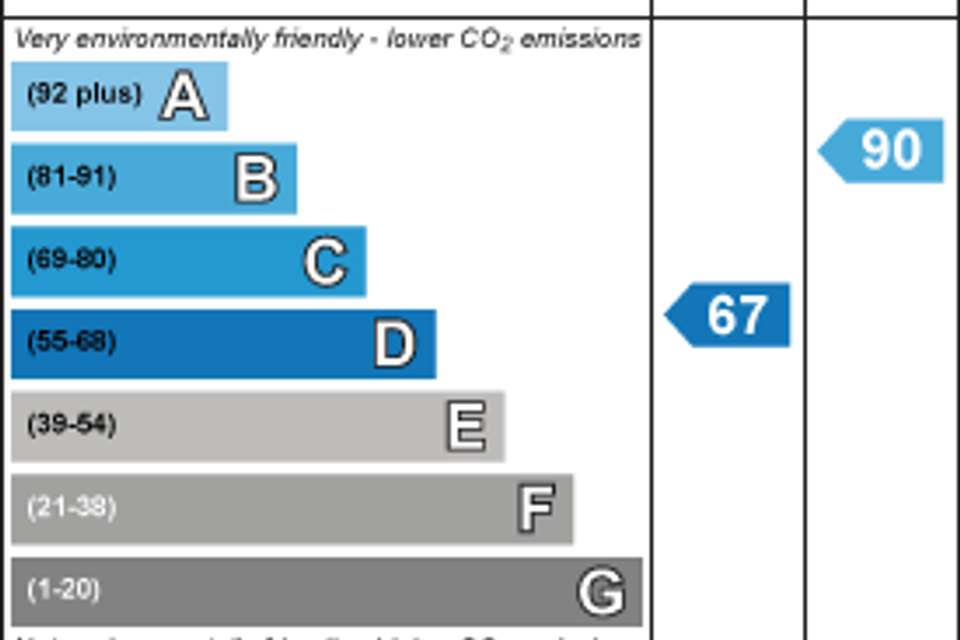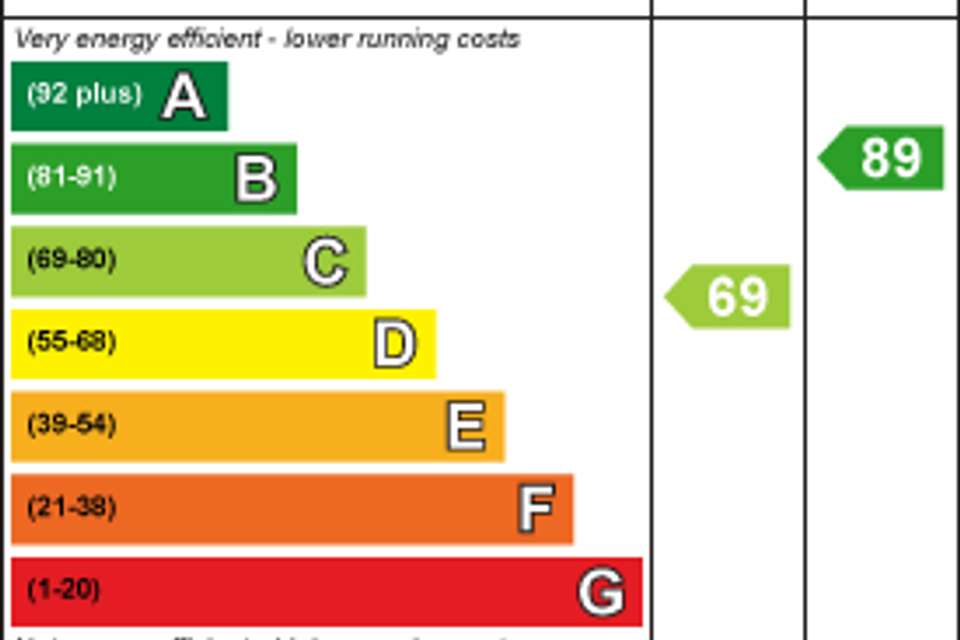3 bedroom semi-detached house for sale
Regents Place, Wilford, Nottingham.semi-detached house
bedrooms
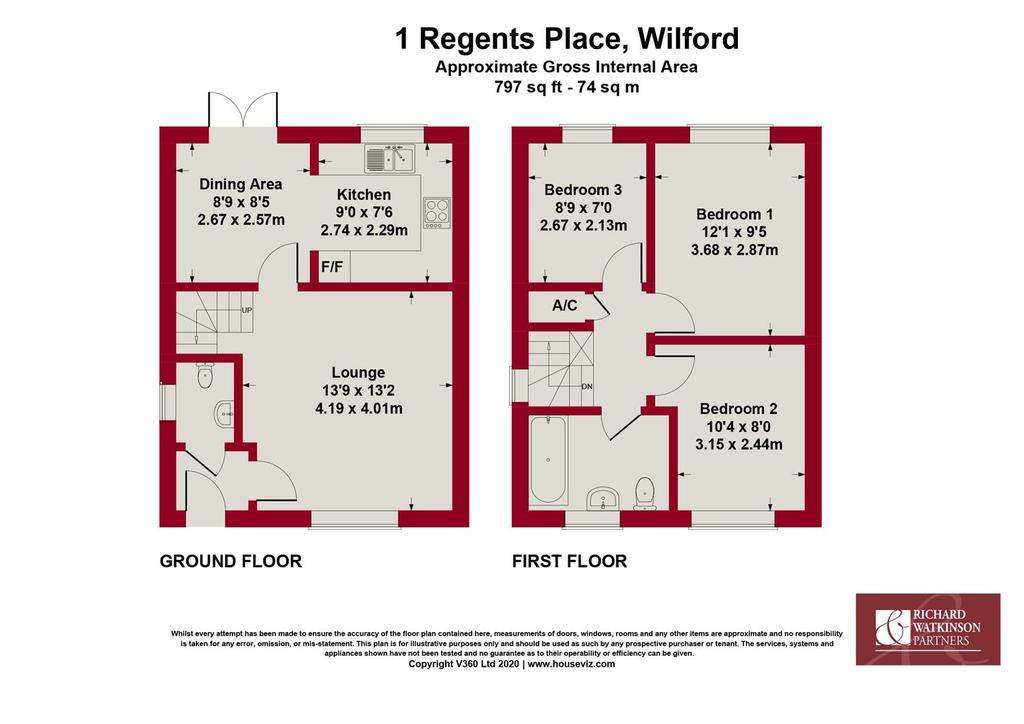
Property photos

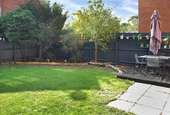
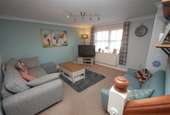
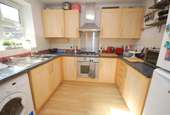
+12
Property description
* MODERN SEMI DETACHED HOUSE * MILLER HOMES BUILT 2001 * SUPERBLY PRESENTED THROUGHOUT * 3 BEDROOMS * OPEN PLAN DINING KITCHEN * G.C.H. & UPVC WINDOWS * DRIVE FOR 2 CARS * SOUTH FACING REAR GARDEN * SMALL CUL DE SAC SETTING * CONVENIENT SOUGHT AFTER LOCATION *
This superbly presented and modern three bedroomed semi detached house occupies a fantastic position within the sought after village of Wilford, superbly positioned for the Wilford Lane tram stop, local primary and secondary schools, the nearby centres of West Bridgford and Nottingham. The accommodation itself consists of an entrance hall with a cloakroom/wc, spacious lounge with an open staircase rising to the first floor, dining area open plan to a fully fitted kitchen having French doors leading out to the garden, on the first floor is a landing with airing cupboard, leads to three good sized bedrooms and the family bathroom. The house is appointed with modern fixtures and fittings, gas fired central heating, upvc double glazing and occupies a prominent and larger than average corner plot with a driveway for two cars to the side of the house and enclosed south facing garden at the rear.
Accommodation - A canopy porch with coach light and a traditional timber panel and obscure glazed front door opening into an entrance hall.
Entrance Hall - With coir matting, central heating thermostat, fuse board, doors to the lounge and cloakroom/wc.
Cloakroom/Wc - 1.52m x 0.97m (5'0" x 3'2") - Accessed off the hall and positioned underneath the staircase including a white wash hand basin and wc with chrome fittings, obscure window to side and vinyl floor in a grey wood effect.
Lounge - 4.19m x 4.01m (13'9" x 13'2") - A good sized reception room with a window to front, tv and phone connections, coved ceiling, a turning staircase with balustrade rising to the first floor and door through to the dining area.
Dining Area - 2.67m x 2.57m (8'9" x 8'5") - The dining area is open plan to the kitchen with a large arched opening, a set of French doors leading out to the paved patio and rear garden and coved ceiling.
Kitchen - 2.74m x 2.29m (9'0" x 7'6") - Fitted with a range of Shaker style cabinets and drawers finished with stainless steel handles and granite effect worktops with a tiled surround and stainless steel sink, built-in electric oven with gas hob, splashback and canopy extractor above, appliance spaces including plumbing for a washing machine, gas central heating boiler within a wall cabinet, wood effect vinyl floor and a window to rear.
First Floor Landing - Leading to three bedrooms and the bathroom, having a window to side, balustrade to the staircase, airing cupboard fitted with a radiator and slatted shelving and a drop-down loft hatch accessing the roof space.
Bedroom One - 3.68m x 2.87m (12'1" x 9'5") - A main double bedroom with ample room for wardrobes, tv point and a window to rear.
Bedroom Two - 3.15m x 2.44m plus recess (10'4" x 8'0" plus reces - A second double bedroom having a window to front.
Bedroom Three - 2.67m x 2.13m (8'9" x 7'0") - A good sized single bedroom currently used as a nursery with a window to rear.
Bathroom - 2.57m x 1.83m (8'5" x 6'0") - A large family bathroom, partly tiled to the walls and fitted with a modern white suite with chrome fittings including a wc, wash hand basin and a panelled bath with electric shower over and hinged glazed screen, grey wood effect vinyl floor, shaver point, extractor fan and obscure window to front.
Outside - The property occupies a great position within this sought after location occupying a prominent corner plot at the entrance to the cul de sac, set back with a lawned frontage, a path leading up to the front door and porch and a tarmac driveway with block paved edging continuing to the side of the house, extended further with gravel to provide space for two cars and room for wheelie bins, the drive is enclosed by hedgerows, panelled fencing and neighbouring mature trees with a gate continuing to the rear.
Rear Garden - A lovely south facing and fully enclosed garden to the rear predominantly laid to lawn with a paved area outside the French doors and a raised timber decked terrace for seating with outside tap and power points. The lawn is edged with bark chipped borders and flowerbeds and room for a timber garden shed due to the extra width on the corner plot.
Council Tax - We are led to believe by Nottingham Council the property falls into Council Tax Band C.
Viewings - By appointment with Richard Watkinson & Partners.
This superbly presented and modern three bedroomed semi detached house occupies a fantastic position within the sought after village of Wilford, superbly positioned for the Wilford Lane tram stop, local primary and secondary schools, the nearby centres of West Bridgford and Nottingham. The accommodation itself consists of an entrance hall with a cloakroom/wc, spacious lounge with an open staircase rising to the first floor, dining area open plan to a fully fitted kitchen having French doors leading out to the garden, on the first floor is a landing with airing cupboard, leads to three good sized bedrooms and the family bathroom. The house is appointed with modern fixtures and fittings, gas fired central heating, upvc double glazing and occupies a prominent and larger than average corner plot with a driveway for two cars to the side of the house and enclosed south facing garden at the rear.
Accommodation - A canopy porch with coach light and a traditional timber panel and obscure glazed front door opening into an entrance hall.
Entrance Hall - With coir matting, central heating thermostat, fuse board, doors to the lounge and cloakroom/wc.
Cloakroom/Wc - 1.52m x 0.97m (5'0" x 3'2") - Accessed off the hall and positioned underneath the staircase including a white wash hand basin and wc with chrome fittings, obscure window to side and vinyl floor in a grey wood effect.
Lounge - 4.19m x 4.01m (13'9" x 13'2") - A good sized reception room with a window to front, tv and phone connections, coved ceiling, a turning staircase with balustrade rising to the first floor and door through to the dining area.
Dining Area - 2.67m x 2.57m (8'9" x 8'5") - The dining area is open plan to the kitchen with a large arched opening, a set of French doors leading out to the paved patio and rear garden and coved ceiling.
Kitchen - 2.74m x 2.29m (9'0" x 7'6") - Fitted with a range of Shaker style cabinets and drawers finished with stainless steel handles and granite effect worktops with a tiled surround and stainless steel sink, built-in electric oven with gas hob, splashback and canopy extractor above, appliance spaces including plumbing for a washing machine, gas central heating boiler within a wall cabinet, wood effect vinyl floor and a window to rear.
First Floor Landing - Leading to three bedrooms and the bathroom, having a window to side, balustrade to the staircase, airing cupboard fitted with a radiator and slatted shelving and a drop-down loft hatch accessing the roof space.
Bedroom One - 3.68m x 2.87m (12'1" x 9'5") - A main double bedroom with ample room for wardrobes, tv point and a window to rear.
Bedroom Two - 3.15m x 2.44m plus recess (10'4" x 8'0" plus reces - A second double bedroom having a window to front.
Bedroom Three - 2.67m x 2.13m (8'9" x 7'0") - A good sized single bedroom currently used as a nursery with a window to rear.
Bathroom - 2.57m x 1.83m (8'5" x 6'0") - A large family bathroom, partly tiled to the walls and fitted with a modern white suite with chrome fittings including a wc, wash hand basin and a panelled bath with electric shower over and hinged glazed screen, grey wood effect vinyl floor, shaver point, extractor fan and obscure window to front.
Outside - The property occupies a great position within this sought after location occupying a prominent corner plot at the entrance to the cul de sac, set back with a lawned frontage, a path leading up to the front door and porch and a tarmac driveway with block paved edging continuing to the side of the house, extended further with gravel to provide space for two cars and room for wheelie bins, the drive is enclosed by hedgerows, panelled fencing and neighbouring mature trees with a gate continuing to the rear.
Rear Garden - A lovely south facing and fully enclosed garden to the rear predominantly laid to lawn with a paved area outside the French doors and a raised timber decked terrace for seating with outside tap and power points. The lawn is edged with bark chipped borders and flowerbeds and room for a timber garden shed due to the extra width on the corner plot.
Council Tax - We are led to believe by Nottingham Council the property falls into Council Tax Band C.
Viewings - By appointment with Richard Watkinson & Partners.
Council tax
First listed
Over a month agoEnergy Performance Certificate
Regents Place, Wilford, Nottingham.
Placebuzz mortgage repayment calculator
Monthly repayment
The Est. Mortgage is for a 25 years repayment mortgage based on a 10% deposit and a 5.5% annual interest. It is only intended as a guide. Make sure you obtain accurate figures from your lender before committing to any mortgage. Your home may be repossessed if you do not keep up repayments on a mortgage.
Regents Place, Wilford, Nottingham. - Streetview
DISCLAIMER: Property descriptions and related information displayed on this page are marketing materials provided by Richard Watkinson & Partners - Radcliffe-On-Trent. Placebuzz does not warrant or accept any responsibility for the accuracy or completeness of the property descriptions or related information provided here and they do not constitute property particulars. Please contact Richard Watkinson & Partners - Radcliffe-On-Trent for full details and further information.





