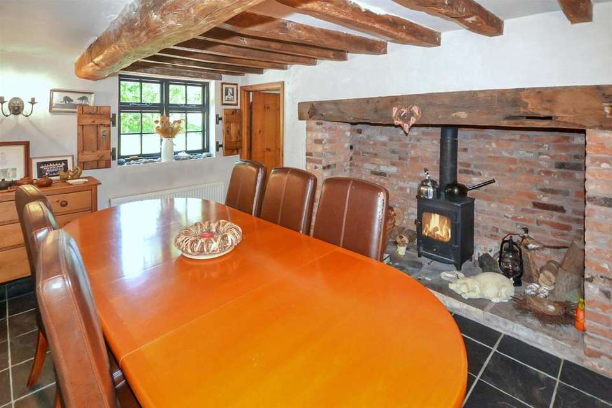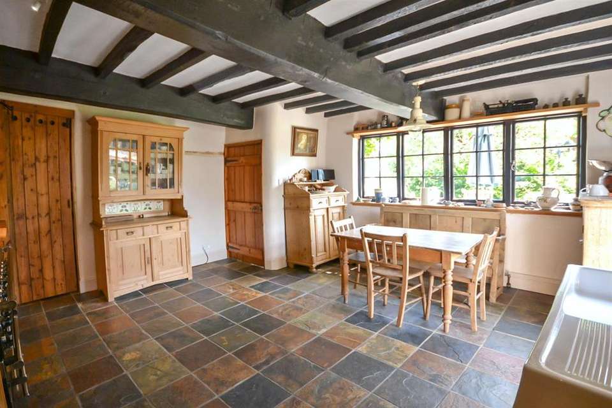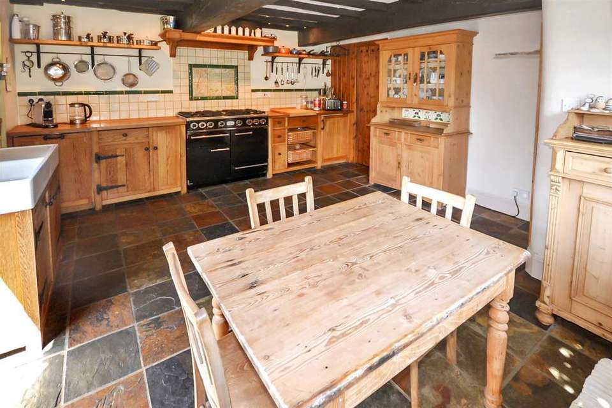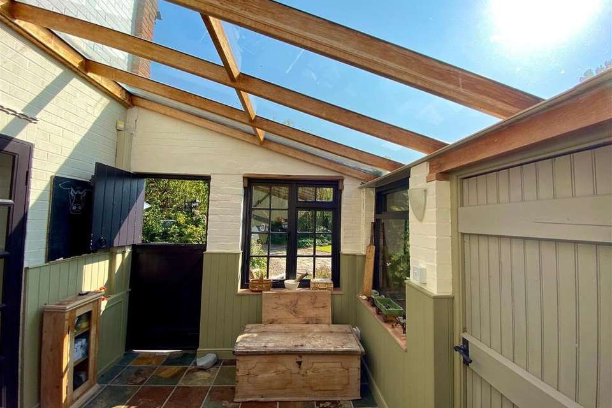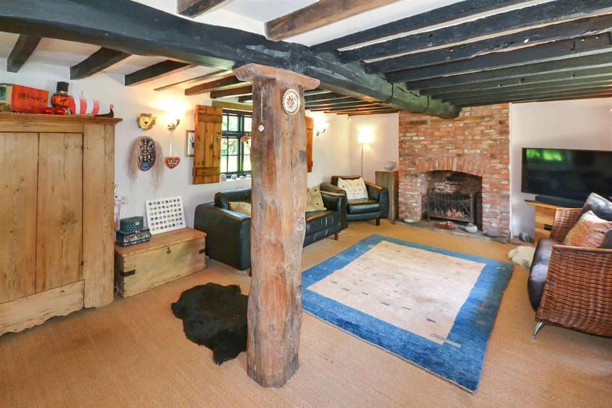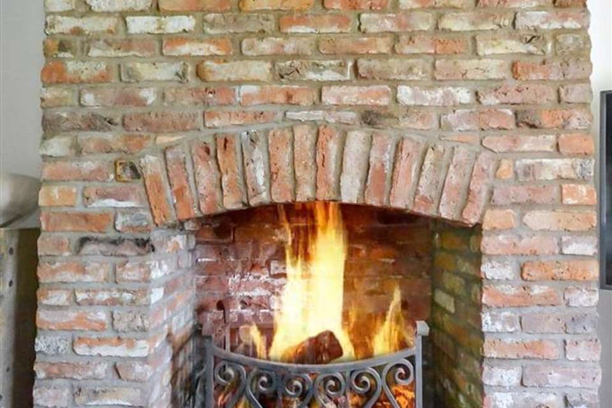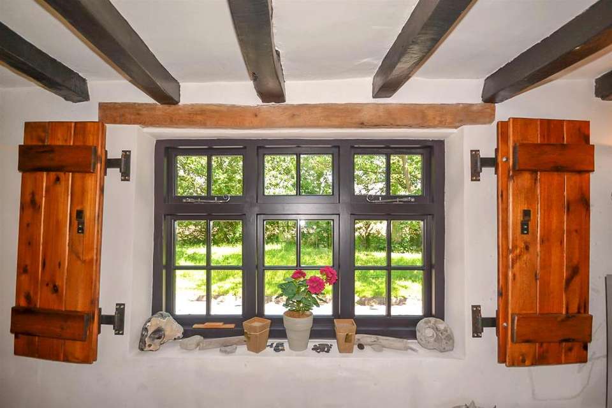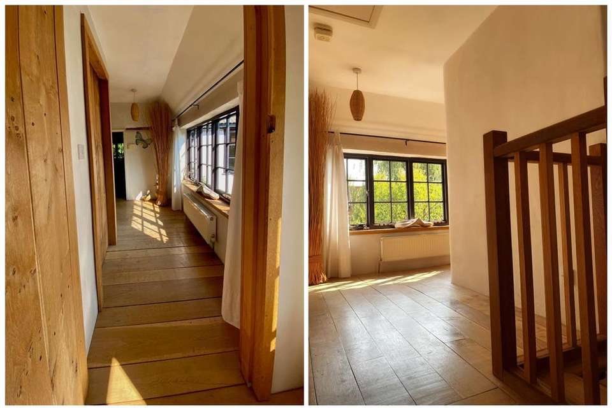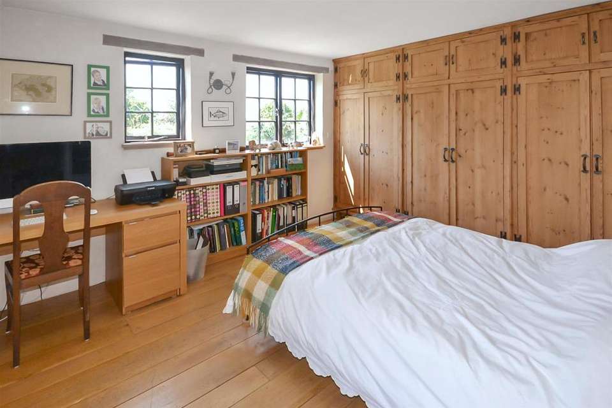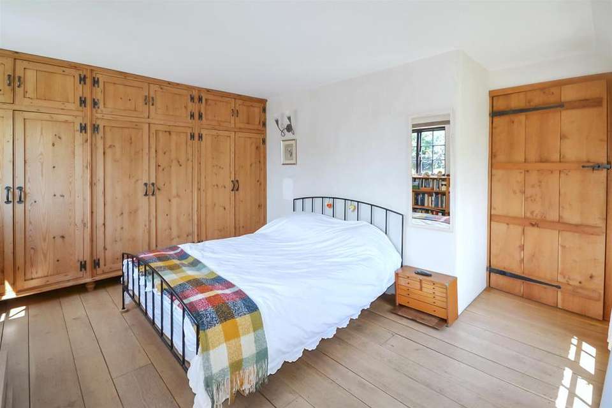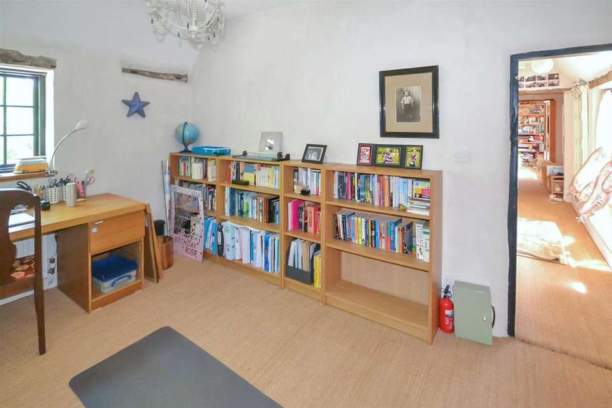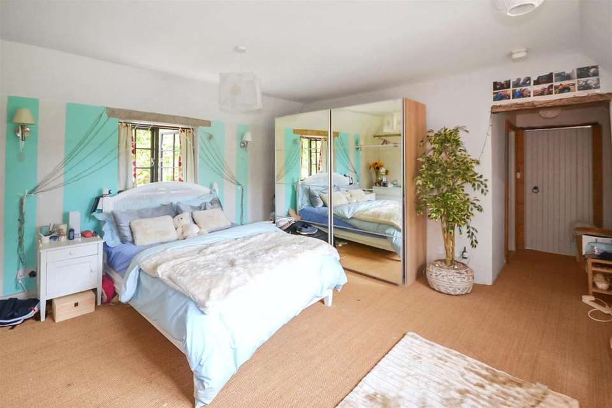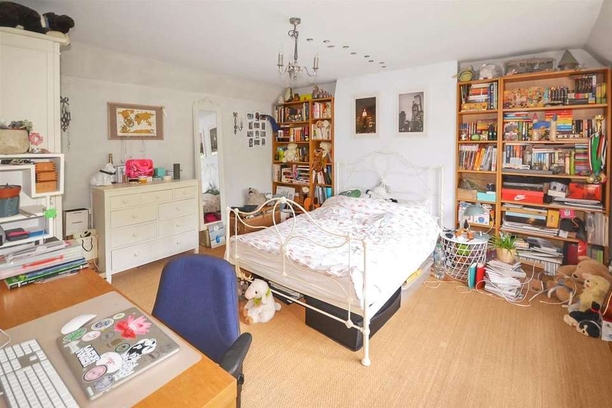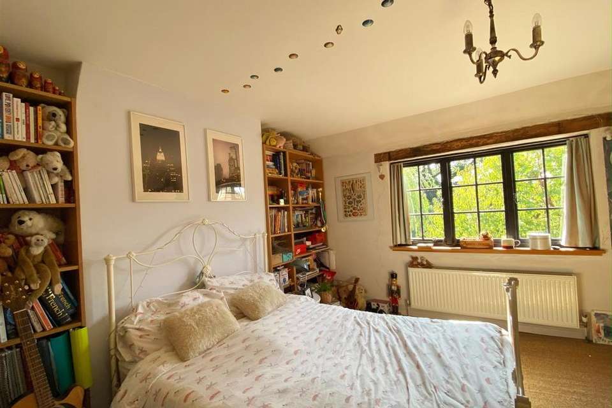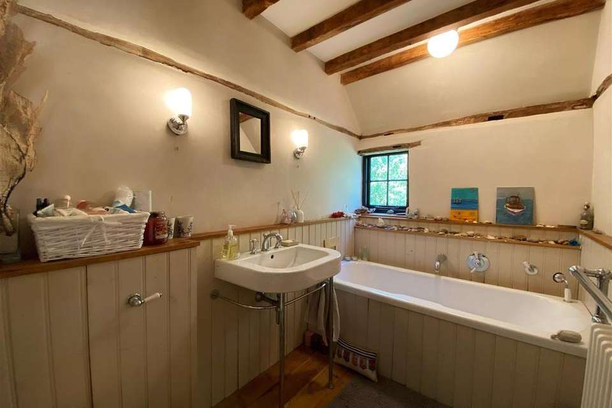4 bedroom detached house for sale
Sandy Lane, Oxton, Southwelldetached house
bedrooms
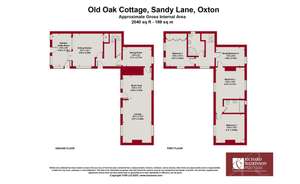
Property photos

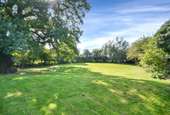
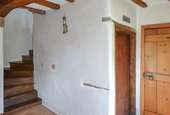
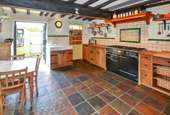
+16
Property description
* AN ATTRACTIVE DETACHED COTTAGE * APPROXIMATELY 2000 SQ FT * GORGEOUS 0.42 ACRE PLOT * HANDMADE KITCHEN * GARDEN ROOM/UTILITY * 2 RECEPTION ROOMS * MANY CHARACTER FEATURES * UP TO 4 BEDROOMS * BATHROOM PLUS SHOWER ROOM * DRIVEWAY & DOUBLE CARPORT * POPULAR VILLAGE LOCATION *
A fantastic opportunity to purchase a beautiful detached period cottage, superbly situated on a quiet lane in the popular village of Oxton and occupying a gorgeous and mature plot of approximately 0.42 acres.
Having undergone extensive renovations c. 2000, the cottage offers an excellent level of family orientated accommodation extending to approximately 2000 square feet including a dining kitchen with attractive handcrafted oak units and a useful garden room/utility off. The dining room has attractive oak beams to the ceiling and a large inglenook fireplace with log burner whilst the 2nd reception room extends to approximately 30 feet in length and includes heavily beamed ceilings and a feature open fireplace. To the 1st floor is a bathroom and a shower room plus up to 4 bedrooms including a through-room which is currently used as a home office. The property has a wired-in alarm and alert system with internal and external sensors.
There are a range of lovely period-style details throughout the property, such as a traditional oak and pine braced doors with wrought-iron straps and handles, and elaborate wrought-iron window casement fittings.
The plot is a particular feature of the property, set to the rear and extending to just over 0.4 acres with plenty of driveway parking, including a wooden summer house with electric socket points, sweeping lawns, a small orchard and various attractive seating areas.
Accommodation - A solid oak entrance door leads into reception hall.
Reception Hall - With terracotta tiled flooring, lovely exposed oak beams to the ceiling, wooden staircase rising to the first floor, central heating radiator, single glazed window to the side elevation and doors to rooms plus the cellar.
Breakfast Kitchen - Fitted with a range of quality hand crafted base units in oak with cupboards and drawers, worktops and a recess for a range style cooker with tiled splashback and concealed extractor hood over. There is slate tiling throughout, a double sink unit housing a single drainer Butlers sink with mixer tap and tiled splashbacks plus attractive wooden dresser style unit to the side with victorian stained glass insert. Plenty of space for dining table and chairs, single glazed window to the side elevation, exposed oak timber beams to the ceiling, integrated refrigerator and an integrated dishwasher. A sliding door opens into a walk-in pantry with shelving and light whilst glazed French doors lead into the garden room.
Garden Room - With attractive slate flooring, wood panelling and small built in cupboard with shelf, single glazed windows to the rear and side elevations, a stable door to the outside and a door to the carport. The garden room also has space for appliances, including plumbing for a washing machine and houses the wall mounted Baxi central heating boiler with programmer to the side and cylinder below.
Dining Room - With attractive exposed beams to the ceiling, slate tiled flooring, central heating radiator and a single glazed window to the front elevation with wall mounted shutters. The focal point of the room is a large inglenook style fireplace with raised flagstone hearth, exposed brick breast and timber mantle housing a floor standing wood burner. A braced door leads into the lounge.
Lounge - A large reception room currently split into different areas with a music area to one end leading to a lounge area with exposed brick chimney breast for an open fire, currently housing a fire basket. There are four central heating radiators, two single glazed windows with shutters to the front elevation and two single glazed bay windows and a single glazed window onto the rear gardens. There is a glazed door leading onto the gardens and a heavily beamed ceiling with exposed oak timbers and columns.
Cellars - A large cellar with original stone benching.
First Floor Landing - Accessed via a turning staircase and with solid oak flooring, access hatch to the roof space, a central heating radiator, single glazed windows to the side elevation and doors off to rooms.
Bedroom One - A spacious dual aspect double bedroom with single glazed windows to both the side and rear elevations, with antique pine doors and wrought iron fittings, central heating radiator plus solid flooring and a range of fitted built-in wardrobes with hanging rails and cupboards above.
Study/Bedroom Four - With a single glazed window to the front elevation and a door into bedroom two.
Bedroom Two - A spacious double bedroom with single glazed windows to both the front and rear elevations, a central heating radiator and a door into an inner hallway.
Inner Hallway - With a door to bedroom three, the bathroom and access hatch to the roof space.
Bedroom Three - A double bedroom with central heating radiator and single glazed window to the rear elevation.
Bathroom - Fitted in white with a dual ended bath and central mixer tap, vanity wash basin with mixer tap and a concealed cistern wc. There are part panelled walls, attractive exposed beam work, oak flooring, chrome and white Myson dual-fuel towel radiator and a single glazed window to the front elevation.
Shower Room - Fitted in white with chrome ceramic fittings, a modern three piece suite including vanity wash basin with tiled splashbacks and mixer tap. Concealed cistern wc and a quadrant shower cubicle with tumbled Travertine mosiac-tiled walls and a recessed shelf, glazed sliding screen and mains fed shower. There is oak flooring and electric shaver point, chrome and white Myson duel-fuel towel radiator and a single glazed obscured window to the side elevation.
Driveway & Garaging - A pillared entrance with timber gate and visitor sensors, leads to an extensive York stone paved driveway which provides off street parking and winds to further gravelled parking in front of the substantial carport providing double parking with power and light, water tap, and covered storage area at the side.
Gardens - The property occupies a fabulous and mature plot extending to approximately 0.42 acres, all of which is located to the rear of the property and includes pebbled seating areas, well stocked beds and borders, generous lawns and a variety of trees including an Old Oak Tree.
Council Tax - The property falls into Council Tax Band G.
Viewing Info - Viewing Information - Strictly by appointment with the selling agents. For out of office hours please call Amy Tillson, Director at Richard Watkinson and Partners on[use Contact Agent Button]
Oxton - Found approximately 5 miles to the West of the historic market town of Southwell and just under 10 miles from Nottingham city centre, the unspoiled village of Oxton includes a Post Office and grocery store, two village pubs and an active village community. There is a large village hall, recreation ground with play area for all the age ranges, picnic benches and cricket pavilion.
A fantastic opportunity to purchase a beautiful detached period cottage, superbly situated on a quiet lane in the popular village of Oxton and occupying a gorgeous and mature plot of approximately 0.42 acres.
Having undergone extensive renovations c. 2000, the cottage offers an excellent level of family orientated accommodation extending to approximately 2000 square feet including a dining kitchen with attractive handcrafted oak units and a useful garden room/utility off. The dining room has attractive oak beams to the ceiling and a large inglenook fireplace with log burner whilst the 2nd reception room extends to approximately 30 feet in length and includes heavily beamed ceilings and a feature open fireplace. To the 1st floor is a bathroom and a shower room plus up to 4 bedrooms including a through-room which is currently used as a home office. The property has a wired-in alarm and alert system with internal and external sensors.
There are a range of lovely period-style details throughout the property, such as a traditional oak and pine braced doors with wrought-iron straps and handles, and elaborate wrought-iron window casement fittings.
The plot is a particular feature of the property, set to the rear and extending to just over 0.4 acres with plenty of driveway parking, including a wooden summer house with electric socket points, sweeping lawns, a small orchard and various attractive seating areas.
Accommodation - A solid oak entrance door leads into reception hall.
Reception Hall - With terracotta tiled flooring, lovely exposed oak beams to the ceiling, wooden staircase rising to the first floor, central heating radiator, single glazed window to the side elevation and doors to rooms plus the cellar.
Breakfast Kitchen - Fitted with a range of quality hand crafted base units in oak with cupboards and drawers, worktops and a recess for a range style cooker with tiled splashback and concealed extractor hood over. There is slate tiling throughout, a double sink unit housing a single drainer Butlers sink with mixer tap and tiled splashbacks plus attractive wooden dresser style unit to the side with victorian stained glass insert. Plenty of space for dining table and chairs, single glazed window to the side elevation, exposed oak timber beams to the ceiling, integrated refrigerator and an integrated dishwasher. A sliding door opens into a walk-in pantry with shelving and light whilst glazed French doors lead into the garden room.
Garden Room - With attractive slate flooring, wood panelling and small built in cupboard with shelf, single glazed windows to the rear and side elevations, a stable door to the outside and a door to the carport. The garden room also has space for appliances, including plumbing for a washing machine and houses the wall mounted Baxi central heating boiler with programmer to the side and cylinder below.
Dining Room - With attractive exposed beams to the ceiling, slate tiled flooring, central heating radiator and a single glazed window to the front elevation with wall mounted shutters. The focal point of the room is a large inglenook style fireplace with raised flagstone hearth, exposed brick breast and timber mantle housing a floor standing wood burner. A braced door leads into the lounge.
Lounge - A large reception room currently split into different areas with a music area to one end leading to a lounge area with exposed brick chimney breast for an open fire, currently housing a fire basket. There are four central heating radiators, two single glazed windows with shutters to the front elevation and two single glazed bay windows and a single glazed window onto the rear gardens. There is a glazed door leading onto the gardens and a heavily beamed ceiling with exposed oak timbers and columns.
Cellars - A large cellar with original stone benching.
First Floor Landing - Accessed via a turning staircase and with solid oak flooring, access hatch to the roof space, a central heating radiator, single glazed windows to the side elevation and doors off to rooms.
Bedroom One - A spacious dual aspect double bedroom with single glazed windows to both the side and rear elevations, with antique pine doors and wrought iron fittings, central heating radiator plus solid flooring and a range of fitted built-in wardrobes with hanging rails and cupboards above.
Study/Bedroom Four - With a single glazed window to the front elevation and a door into bedroom two.
Bedroom Two - A spacious double bedroom with single glazed windows to both the front and rear elevations, a central heating radiator and a door into an inner hallway.
Inner Hallway - With a door to bedroom three, the bathroom and access hatch to the roof space.
Bedroom Three - A double bedroom with central heating radiator and single glazed window to the rear elevation.
Bathroom - Fitted in white with a dual ended bath and central mixer tap, vanity wash basin with mixer tap and a concealed cistern wc. There are part panelled walls, attractive exposed beam work, oak flooring, chrome and white Myson dual-fuel towel radiator and a single glazed window to the front elevation.
Shower Room - Fitted in white with chrome ceramic fittings, a modern three piece suite including vanity wash basin with tiled splashbacks and mixer tap. Concealed cistern wc and a quadrant shower cubicle with tumbled Travertine mosiac-tiled walls and a recessed shelf, glazed sliding screen and mains fed shower. There is oak flooring and electric shaver point, chrome and white Myson duel-fuel towel radiator and a single glazed obscured window to the side elevation.
Driveway & Garaging - A pillared entrance with timber gate and visitor sensors, leads to an extensive York stone paved driveway which provides off street parking and winds to further gravelled parking in front of the substantial carport providing double parking with power and light, water tap, and covered storage area at the side.
Gardens - The property occupies a fabulous and mature plot extending to approximately 0.42 acres, all of which is located to the rear of the property and includes pebbled seating areas, well stocked beds and borders, generous lawns and a variety of trees including an Old Oak Tree.
Council Tax - The property falls into Council Tax Band G.
Viewing Info - Viewing Information - Strictly by appointment with the selling agents. For out of office hours please call Amy Tillson, Director at Richard Watkinson and Partners on[use Contact Agent Button]
Oxton - Found approximately 5 miles to the West of the historic market town of Southwell and just under 10 miles from Nottingham city centre, the unspoiled village of Oxton includes a Post Office and grocery store, two village pubs and an active village community. There is a large village hall, recreation ground with play area for all the age ranges, picnic benches and cricket pavilion.
Council tax
First listed
Over a month agoEnergy Performance Certificate
Sandy Lane, Oxton, Southwell
Placebuzz mortgage repayment calculator
Monthly repayment
The Est. Mortgage is for a 25 years repayment mortgage based on a 10% deposit and a 5.5% annual interest. It is only intended as a guide. Make sure you obtain accurate figures from your lender before committing to any mortgage. Your home may be repossessed if you do not keep up repayments on a mortgage.
Sandy Lane, Oxton, Southwell - Streetview
DISCLAIMER: Property descriptions and related information displayed on this page are marketing materials provided by Richard Watkinson & Partners - Southwell. Placebuzz does not warrant or accept any responsibility for the accuracy or completeness of the property descriptions or related information provided here and they do not constitute property particulars. Please contact Richard Watkinson & Partners - Southwell for full details and further information.





