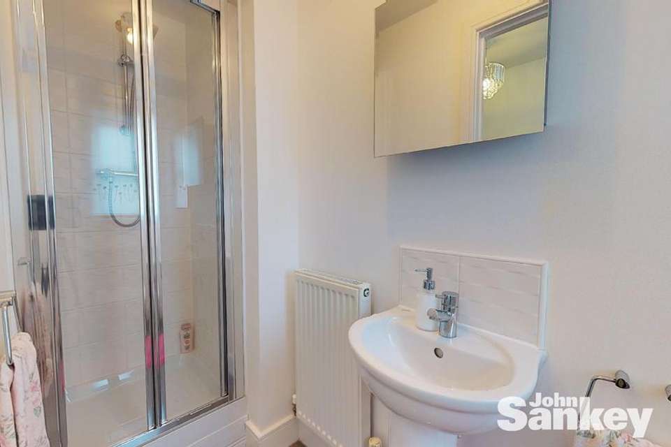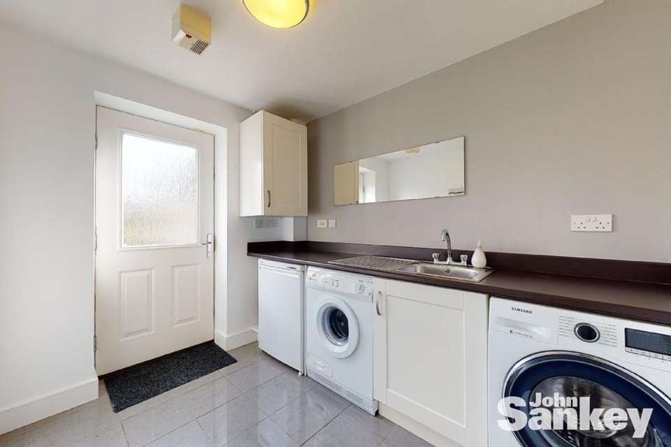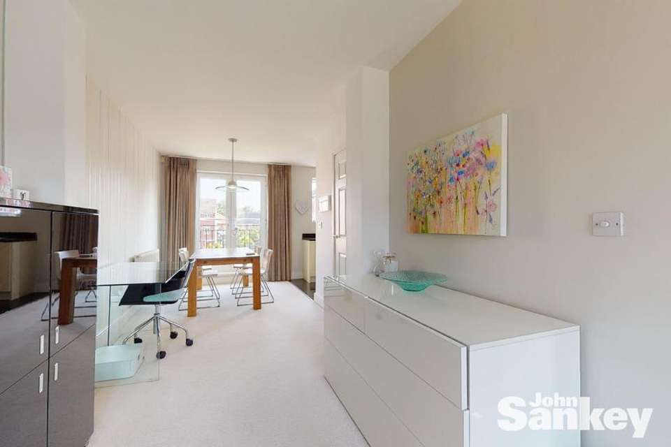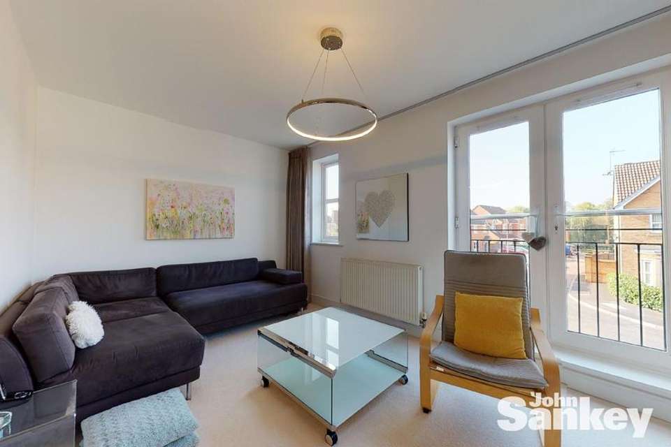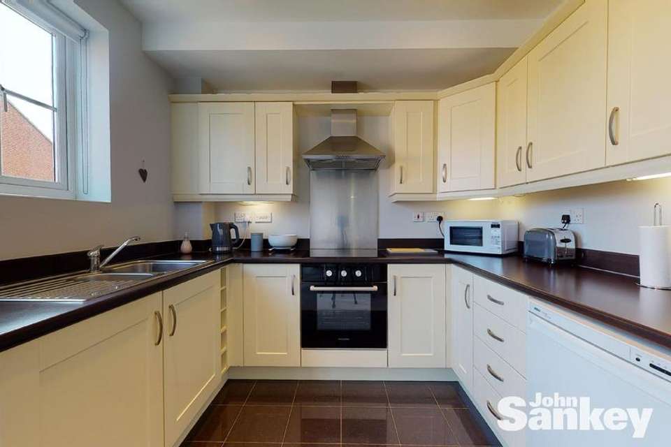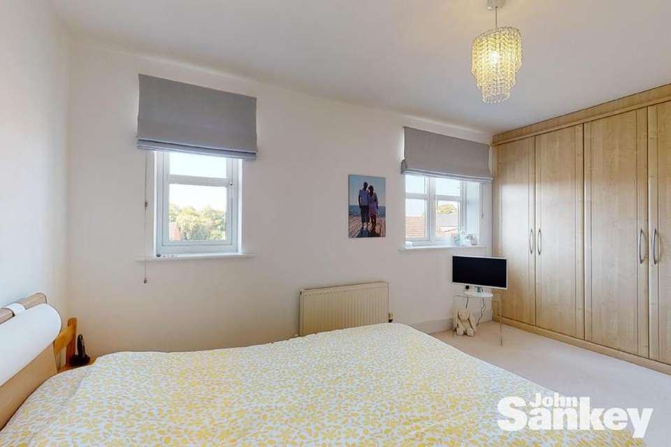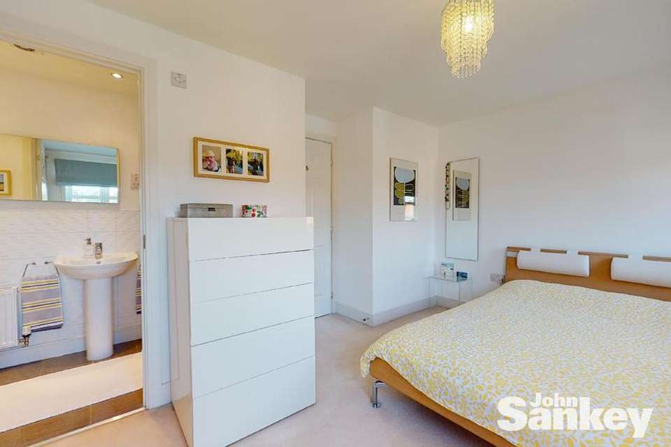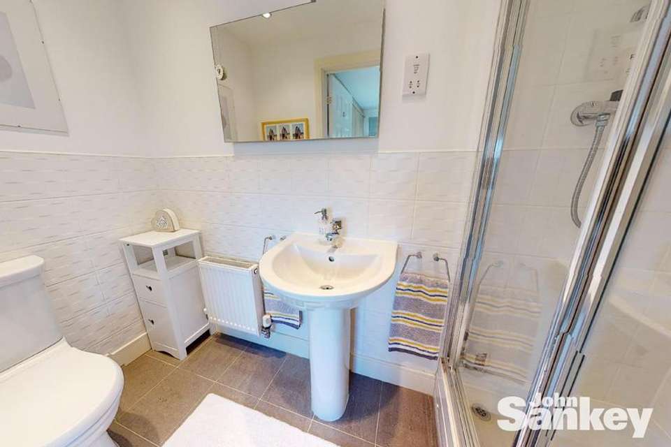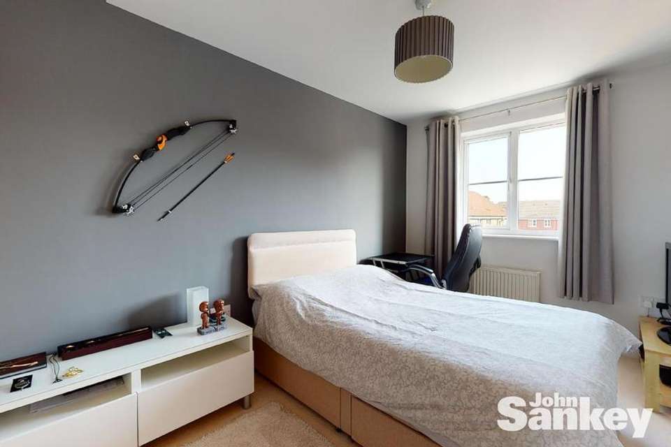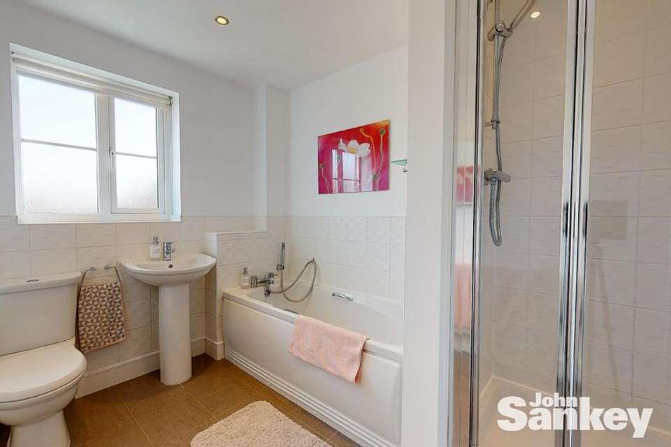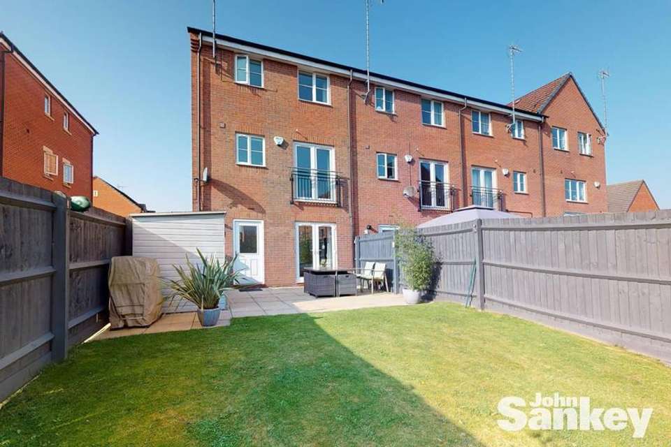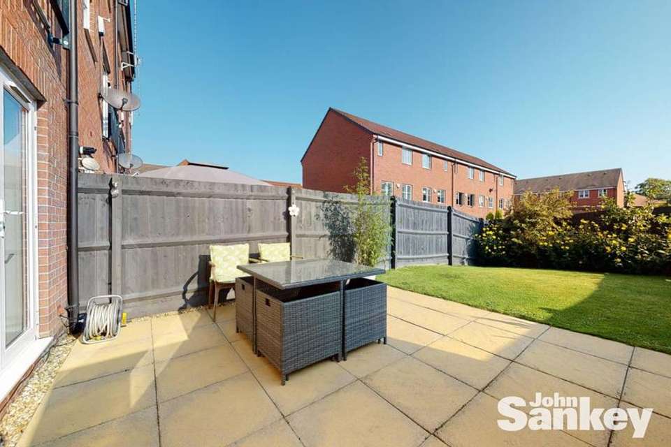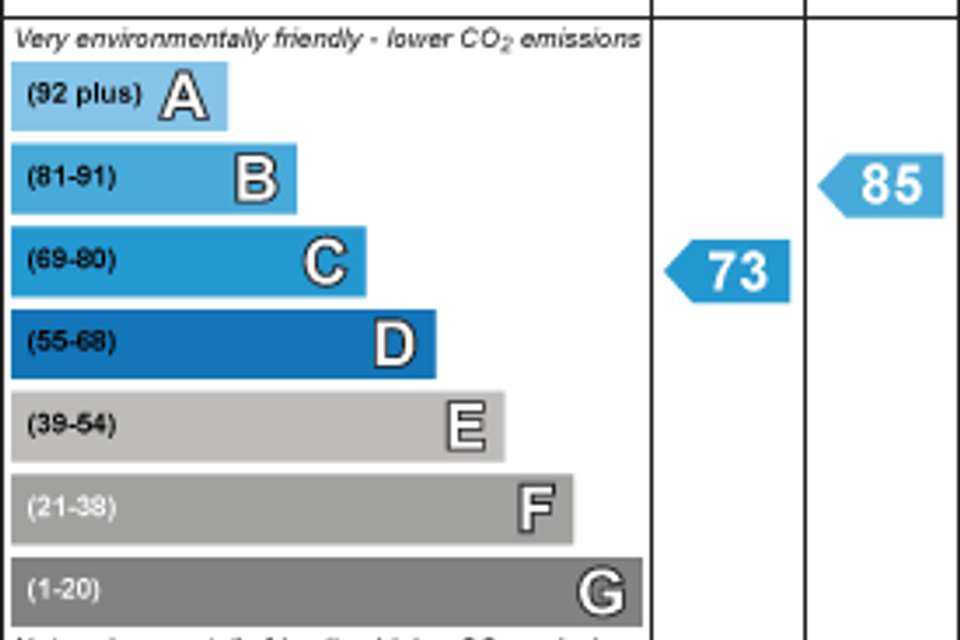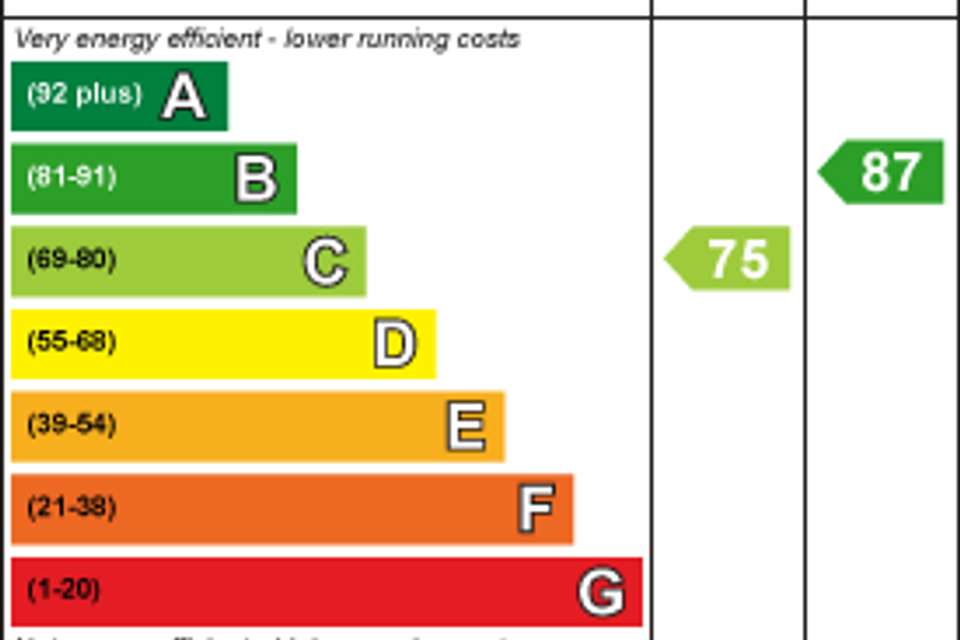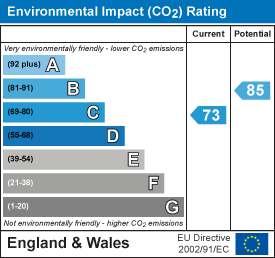3 bedroom town house for sale
Bessemer Drive, Mansfieldterraced house
bedrooms
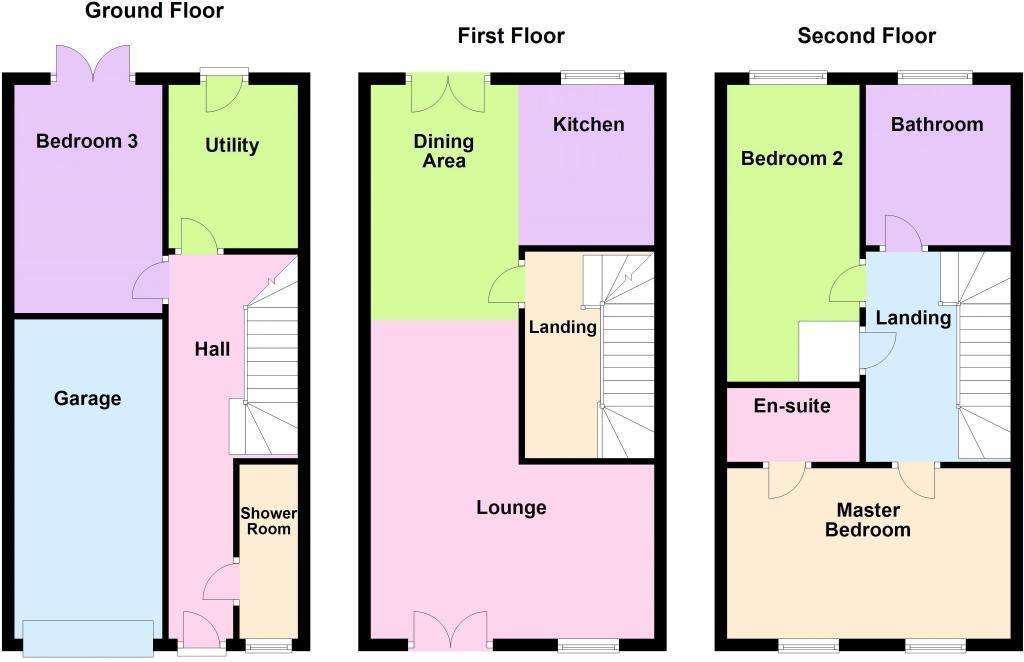
Property photos

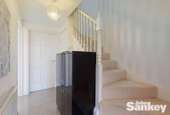


+13
Property description
* GUIDE PRICE £175,000 TO £185,000 * One of the best. This absolutely immaculately presented modern End Town House is testament to the current owners. The elegantly presented accommodation is split over three floors which would suit most families. To the ground floor there is a tiled hallway, a downstairs shower room, utility and a double bedroom which would make an ideal floor for a teenager as they would have their own space or maybe an elderly relative. The first floor is impressive as the main living accommodation is here offering a flowing lounge/dining area providing a superb space to relax and entertain with a fitted kitchen just off equipped with a range of wall and base units. The second floor continues to impress having two further double bedrooms with the main having fitted wardrobes and a three piece en suite. Externally the property offers a driveway and GARAGE and a rear garden with patio and lawn. One thing to particularly note is the location as Bessemer Drive is located within very close proximity and easy access to all the amenities Mansfield has to offer including a cinema, Sainsburys superstore and more along with the A60 Nottingham Road there are regular bus services taking you to Nottingham and surrounding areas with the added benefit of High Oakham School catchment. This property simply must be viewed to appreciate the size and quality of accommodation on offer.
How To Find The Property - Take the Nottingham Road A60 out of Mansfield turning left onto Forest Road, take the first left onto Bessemer Drive where the property is located on the right hand side clearly marked by one of our signboards.
Ground Floor - Accessed via a composite double glazed door.
Entrance Hall - A spacious hallway offering modern porcelain tiled flooring, a central heating radiator and power points. Stairs rise to the first floor with a cupboard beneath providing a fantastic amount of useful storage space, internal doors lead to the downstairs shower room, utility and bedroom three.
Downstairs Shower Room - A modern suite fitted in white comprising briefly of a low flush w.c., a pedestal sink with mixer tap and splashback over, a mains fed shower cubicle with fully tiled walls to the cubicle and bi folding glazed door, there is porcelain tiled flooring flowing from the hallway, a uPVC double glazed window to the front aspect provides light and there is a central heating radiator.
Bedroom No. 3 - 3.76m x 2.41m (12'4" x 7'11") - A good sized double bedroom having uPVC double glazed french doors providing views and access out to the garden and the room with plenty of natural light, there are power points and a central heating radiator.
Utility - 2.69m x 2.13m (8'10" x 7') - A fantastic room providing plenty of space for appliances including a washing machine, a condensing tumble dryer and there is also space for a fridge or freezer, porcelain tiled flooring continues from the hallway, there are base units and a work surface with an inset sink and drainer unit with a mixer tap, central heating radiator, a cupboard houses the Ideal gas central heating boiler and there is a double glazed door leading out to the garden.
First Floor -
L Shaped Lounge/Dining Room - 9.04m max x 4.72m max reducing to 2.44m (29'8" max - A fantastic size modern decorated room providing a superb space to relax and entertain having dual aspect uPVC double glazed windows and doors with false juliet balconies providing the room with plenty of natural light and there is a wall mounted plasma fire centrepiece which sits as the central feature. The lounge area has a central heating radiator, television and power point and flows through to the dining area which would comfortably seat at least four to six people with a further central heating radiator, power points and double glazed french doors with a false juliet balcony overlooking the garden and there is also open access to the kitchen.
Kitchen - 2.69m x 2.18m (8'10" x 7'2") - The kitchen is fitted with a comprehensive range of wall and base units, cupboards and drawers, a roll edge work surface over houses a four ring electric hob with oven beneath and extractor above, there is a stainless steel splashback, a one and a half bowl sink and drainer unit with a mixer tap and space for a fridge, spotlights to the ceiling and open access to the lounge/dining room.
Second Floor -
Bedroom No. 1 - 4.09m x 3.48m to the doorway reducing to 2.87m (13 - A fantastic size light and airy double bedroom having two uPVC double glazed windows to the front aspect, central heating radiator, telephone and power points and a comprehensive range of fitted wardrobes providing plenty of hanging and shelved storage space and an internal door leads to the en suite.
En Suite - Comprising of a low flush w.c., a pedestal sink with a mixer tap and a mains fed shower cubicle with tiling, a bi folding glazed screen, spotlights to the ceiling, tiled flooring and a central heating radiator.
Bedroom No. 2 - 4.65m maximum x 2.54m (15'3" maximum x 8'4" ) - Another fantastic size double bedroom with a recess which provides an ideal space for fitted wardrobes should you require. There is a uPVC double glazed window to the rear aspect providing the room with light and views to the garden, a central heating radiator, television and power points.
Bathroom - A modern and spacious four piece suite offering a low flush w.c., a pedestal sink with a mixer tap, a panelled bath with mixer shower head and a separate mains fed shower with tiling to the walls, there is tiled flooring, a shaver point, central heating radiator and spotlights to the ceiling provide lighting.
Outside -
Gardens Front - The front offers a tarmac drive providing parking and leads to a garage with up and over door, power and lighting. There is a lawn to the side with dug out borders with shrubs planted with a path leading to the right hand side of the property to the rear garden.
Gardens Rear - The garden is landscaped to include a paved patio area providing seating space ideal for entertaining which in turn leads to a lawn with shrubs planted to the bottom and a further patio space, there are fenced boundaries, an outside tap to the side of the property with a path giving gated access to the front.
How To Find The Property - Take the Nottingham Road A60 out of Mansfield turning left onto Forest Road, take the first left onto Bessemer Drive where the property is located on the right hand side clearly marked by one of our signboards.
Ground Floor - Accessed via a composite double glazed door.
Entrance Hall - A spacious hallway offering modern porcelain tiled flooring, a central heating radiator and power points. Stairs rise to the first floor with a cupboard beneath providing a fantastic amount of useful storage space, internal doors lead to the downstairs shower room, utility and bedroom three.
Downstairs Shower Room - A modern suite fitted in white comprising briefly of a low flush w.c., a pedestal sink with mixer tap and splashback over, a mains fed shower cubicle with fully tiled walls to the cubicle and bi folding glazed door, there is porcelain tiled flooring flowing from the hallway, a uPVC double glazed window to the front aspect provides light and there is a central heating radiator.
Bedroom No. 3 - 3.76m x 2.41m (12'4" x 7'11") - A good sized double bedroom having uPVC double glazed french doors providing views and access out to the garden and the room with plenty of natural light, there are power points and a central heating radiator.
Utility - 2.69m x 2.13m (8'10" x 7') - A fantastic room providing plenty of space for appliances including a washing machine, a condensing tumble dryer and there is also space for a fridge or freezer, porcelain tiled flooring continues from the hallway, there are base units and a work surface with an inset sink and drainer unit with a mixer tap, central heating radiator, a cupboard houses the Ideal gas central heating boiler and there is a double glazed door leading out to the garden.
First Floor -
L Shaped Lounge/Dining Room - 9.04m max x 4.72m max reducing to 2.44m (29'8" max - A fantastic size modern decorated room providing a superb space to relax and entertain having dual aspect uPVC double glazed windows and doors with false juliet balconies providing the room with plenty of natural light and there is a wall mounted plasma fire centrepiece which sits as the central feature. The lounge area has a central heating radiator, television and power point and flows through to the dining area which would comfortably seat at least four to six people with a further central heating radiator, power points and double glazed french doors with a false juliet balcony overlooking the garden and there is also open access to the kitchen.
Kitchen - 2.69m x 2.18m (8'10" x 7'2") - The kitchen is fitted with a comprehensive range of wall and base units, cupboards and drawers, a roll edge work surface over houses a four ring electric hob with oven beneath and extractor above, there is a stainless steel splashback, a one and a half bowl sink and drainer unit with a mixer tap and space for a fridge, spotlights to the ceiling and open access to the lounge/dining room.
Second Floor -
Bedroom No. 1 - 4.09m x 3.48m to the doorway reducing to 2.87m (13 - A fantastic size light and airy double bedroom having two uPVC double glazed windows to the front aspect, central heating radiator, telephone and power points and a comprehensive range of fitted wardrobes providing plenty of hanging and shelved storage space and an internal door leads to the en suite.
En Suite - Comprising of a low flush w.c., a pedestal sink with a mixer tap and a mains fed shower cubicle with tiling, a bi folding glazed screen, spotlights to the ceiling, tiled flooring and a central heating radiator.
Bedroom No. 2 - 4.65m maximum x 2.54m (15'3" maximum x 8'4" ) - Another fantastic size double bedroom with a recess which provides an ideal space for fitted wardrobes should you require. There is a uPVC double glazed window to the rear aspect providing the room with light and views to the garden, a central heating radiator, television and power points.
Bathroom - A modern and spacious four piece suite offering a low flush w.c., a pedestal sink with a mixer tap, a panelled bath with mixer shower head and a separate mains fed shower with tiling to the walls, there is tiled flooring, a shaver point, central heating radiator and spotlights to the ceiling provide lighting.
Outside -
Gardens Front - The front offers a tarmac drive providing parking and leads to a garage with up and over door, power and lighting. There is a lawn to the side with dug out borders with shrubs planted with a path leading to the right hand side of the property to the rear garden.
Gardens Rear - The garden is landscaped to include a paved patio area providing seating space ideal for entertaining which in turn leads to a lawn with shrubs planted to the bottom and a further patio space, there are fenced boundaries, an outside tap to the side of the property with a path giving gated access to the front.
Council tax
First listed
Over a month agoEnergy Performance Certificate
Bessemer Drive, Mansfield
Placebuzz mortgage repayment calculator
Monthly repayment
The Est. Mortgage is for a 25 years repayment mortgage based on a 10% deposit and a 5.5% annual interest. It is only intended as a guide. Make sure you obtain accurate figures from your lender before committing to any mortgage. Your home may be repossessed if you do not keep up repayments on a mortgage.
Bessemer Drive, Mansfield - Streetview
DISCLAIMER: Property descriptions and related information displayed on this page are marketing materials provided by John Sankey - Mansfield. Placebuzz does not warrant or accept any responsibility for the accuracy or completeness of the property descriptions or related information provided here and they do not constitute property particulars. Please contact John Sankey - Mansfield for full details and further information.



