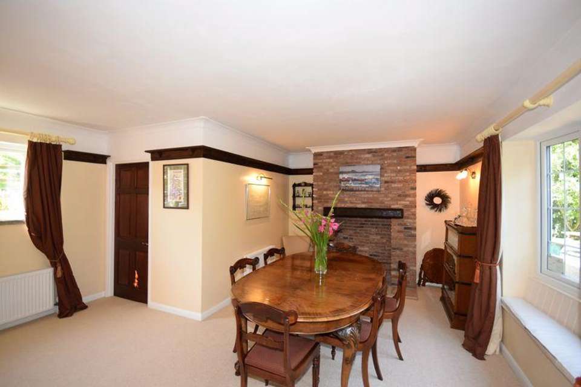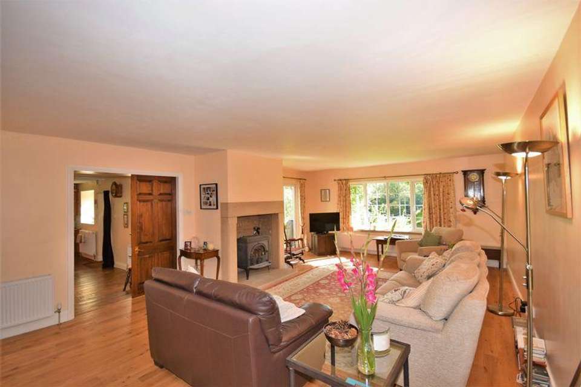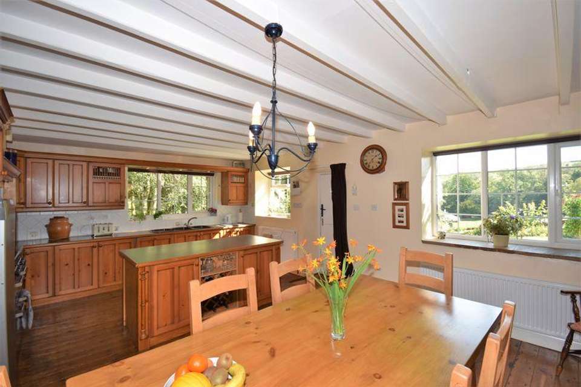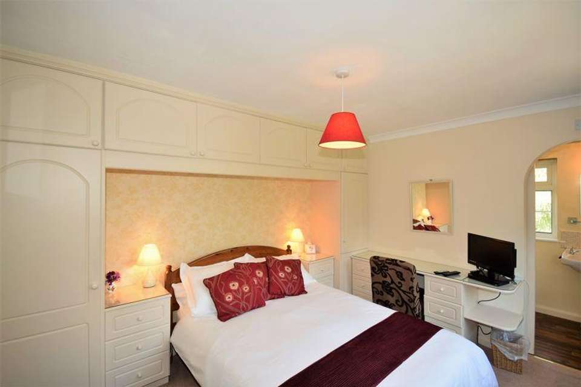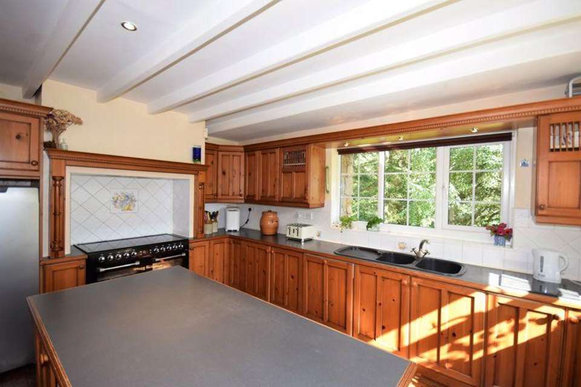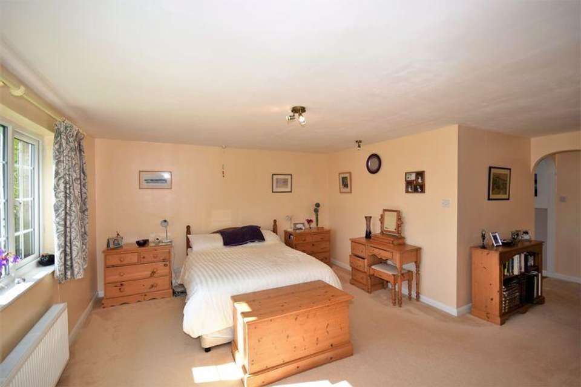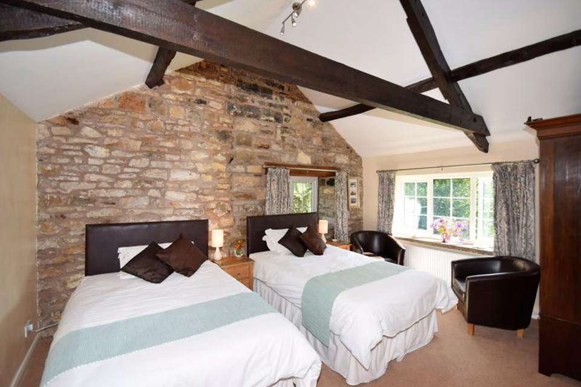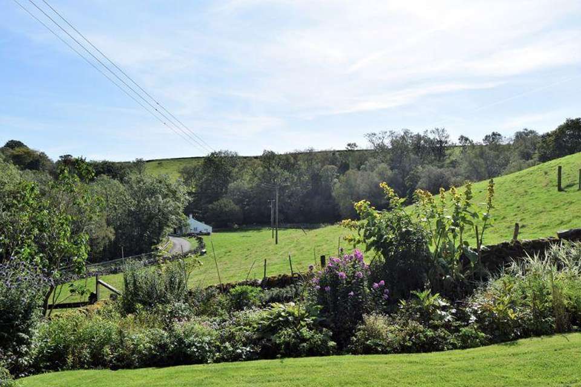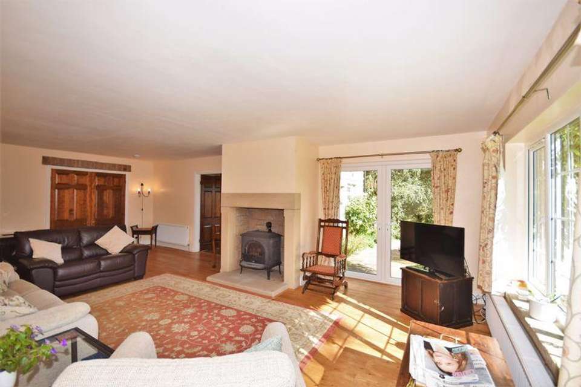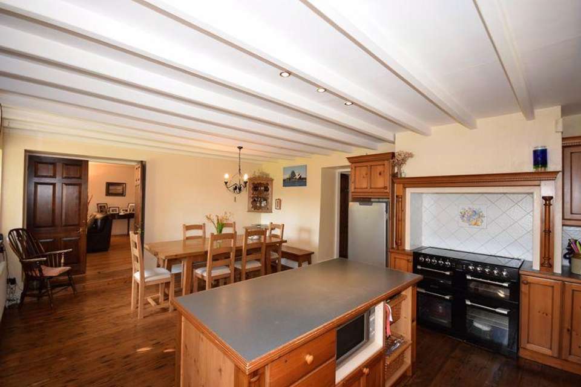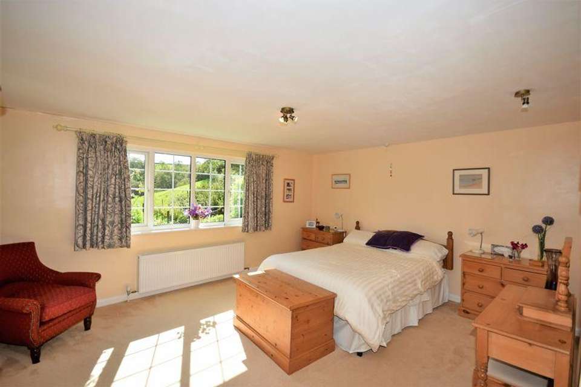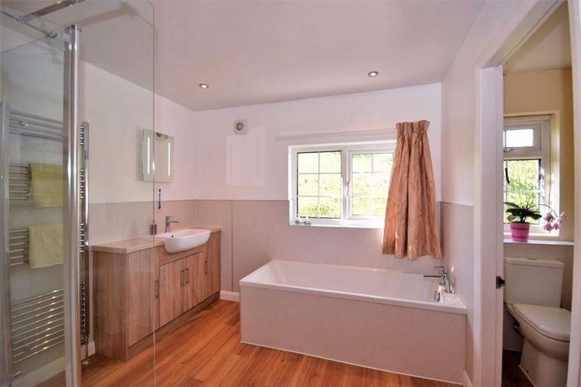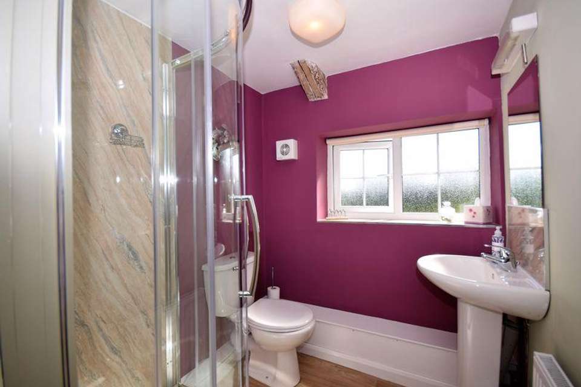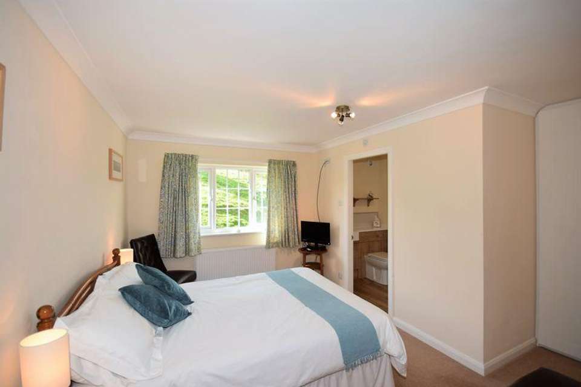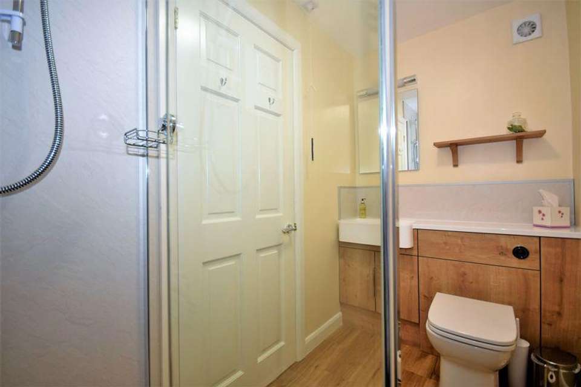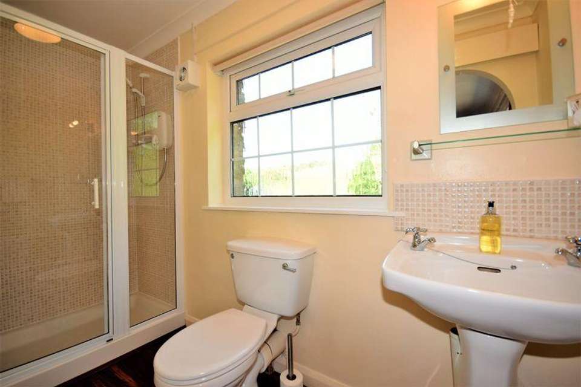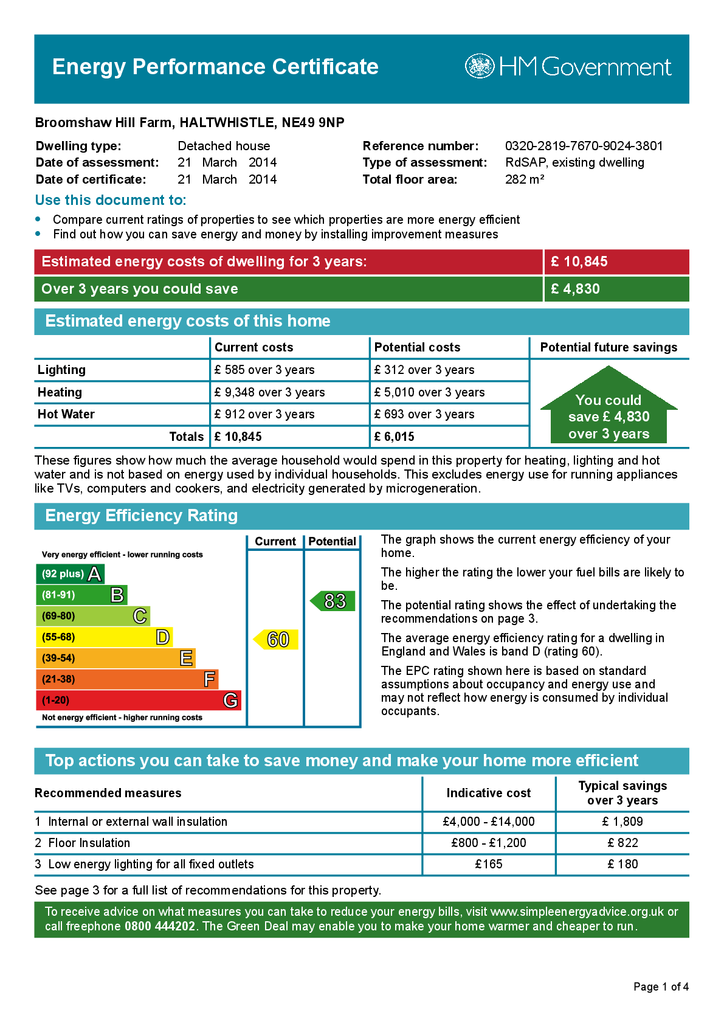5 bedroom detached house for sale
Willia Road, Haltwhistledetached house
bedrooms
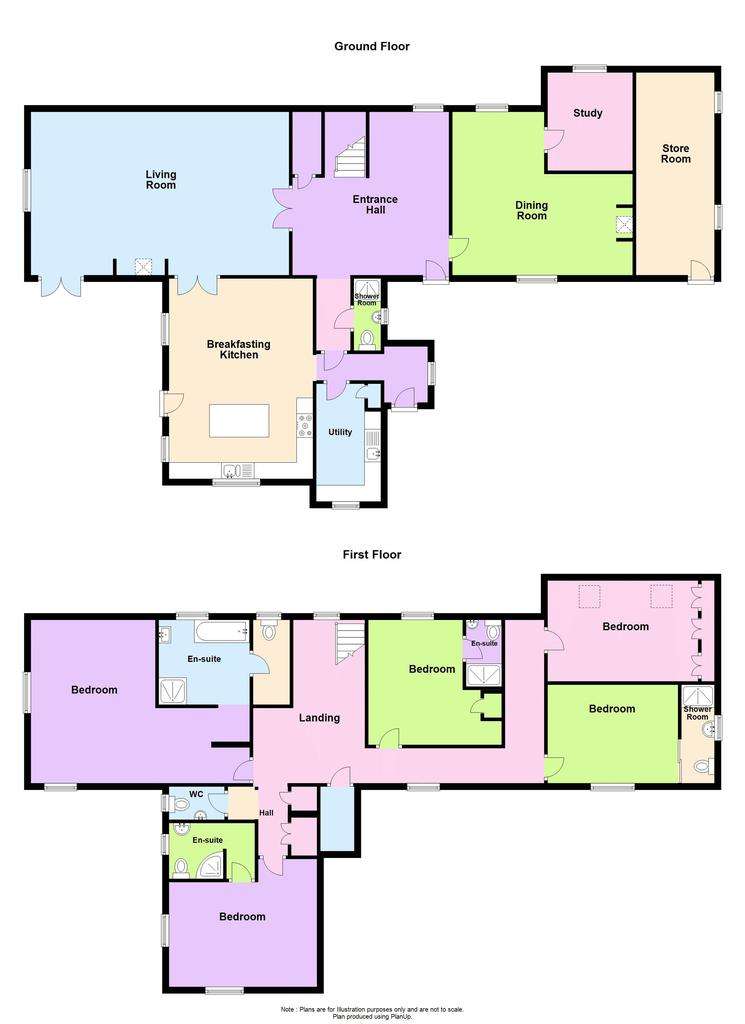
Property photos

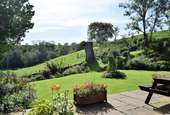
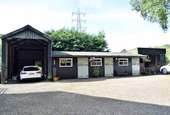
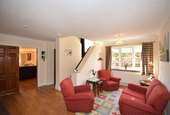
+16
Property description
QUIETLY TUCKED AWAY at the END OF A PICTURESQUE SINGLE TRACK ROAD alongside the tumbling Haltwhistle Burn, this is a SUBSTANTIAL FAMILY HOME LOCATED in very PLEASANT RURAL SURROUNDINGS close to the HISTORIC HADRIANS WALL ATTRACTION and ONLY A FEW MINUTES DRIVE FROM the town of HALTWHISTLE with all its facilities AND AMENITIES. ALL ROOMS ARE WELL APPOINTED and the EN-SUITES are IN FIRST CLASS CONDITION. EXTERNALLY there is a SUBSTANTIAL RANGE OF OUTBUILDINGS, including a WORKSHOP/STORE ROOM, a POLE BARN SUITABLE FOR COVERED PARKING for a caravan etc. A STABLE BLOCK WITH THREE SEPARATE STABLES, HAY BARNS, LAND AND SUBSTANTIAL MATURE GARDENS. The TOTAL SITE AREA IS 2 ACRES OR THEREABOUTS. This is a RARE GEM OF A PROPERTY.
THE PROPERTY
Quietly tucked away at the end of a picturesque single track road alongside the tumbling Haltwhistle Burn, Broomshaw Hill Farm is a substantial family home located in very pleasant rural surroundings close to the historic Hadrians Wall attraction and only a few minutes drive from the town of Haltwhistle with all its facilities and amenities. The extensive accommodation comprises; entrance portico, a spacious reception hall, dining room, study, large living room and a substantial breakfasting kitchen. There is a separate utility room and cloakroom/shower room. Upstairs the landing provides access to the principal bedroom with full en-suite facilities, three further bedrooms, all with en-suite facilities and a fifth double bedroom. All rooms are well appointed and the en-suites are in first class condition. The accommodation enjoys full central heating, is double glazed throughout and is beautifully presented. Externally there is a substantial range of outbuildings, including a workshop/store room, a pole barn suitable for covered parking for a caravan etc. A stable block with three separate stables, hay barns, land and substantial mature gardens. The total site area is 2 Acres or thereabouts. This is a rare gem of a property, beautifully located and ideal for family use but it has in the past been a successful B & B business. Properties of this nature rarely come onto the market in the Haltwhistle area and we would strongly recommend an inspection in order to fully appreciate what is on offer.
BRIEFLY COMPRISING;
GROUND FLOOR
ENTRANCE PORTICO
Solid front door to:
RECEPTION HALL - 15' 9'' x 16' 9'' (4.80m x 5.10m max)
A spacious and welcoming hall with oak flooring throughout. Cornice ceiling and staircase to the first floor with large cupboard under, leading to a large arched window and stone sill. This area is large enough to use as a study/snug area.
DINING ROOM - 18' 2'' x 16' 5'' (5.53m x 5.00m max)
A large window with seating under takes in the garden view. Brick display fireplace with hearth and electric point. Delft rack and cornice ceiling.
STUDY - 8' 5'' x 9' 9'' (2.56m x 2.97m)
With built-in desk and wall mounted shelving unit. Cornice ceiling.
LIVING ROOM - 25' 11'' x 16' 0'' (7.89m x 4.87m)
A spacious room with large picture window overlooking the gardens and land beyond. Glazed double doors lead out onto a substantial patio. Dressed stone fireplace and hearth incorporating a large wood-burning stove. Oak flooring throughout and double doors return to:
BREAKFASTING KITCHEN - 14' 7'' x 20' 1'' (4.44m x 6.12m)
A substantial kitchen with ample fitted wall and floor units and matching island unit. Worktops incorporating a double sink unit with single drainer, mixer tap over and tiled splash backs. The Rangestyle cooker with double ovens and ceramic hob is included in the sale, set into a fireplace recess. Polished timber flooring throughout and very spacious breakfasting area. Integrated dishwasher and pleasant garden views through the feature deep stone window cills.
CLOAKROOM/SHOWER ROOM
Small wash hand basin, low level WC, separate shower, tiled splash backs and ceramic tiled flooring.
UTILITY ROOM - 12' 2'' x 5' 6'' (3.71m x 1.68m max)
Fitted cupboards and worktop incorporating a stainless steel sink with single drainer and mixer tap over. Plumbing for washing machine and storage cupboard.
REAR HALLWAY
Arched window.
SMALL PORTICO
FIRST FLOOR
SPACIOUS LANDING
Measuring some 30' long, providing access to a large storage loft area. (In a clockwise direction:)
DOUBLE BEDROOM FOUR - 12' 9'' x 9' 4'' (3.88m x 2.84m plus wardrobe recess)
Fitted wardrobe and shelving. Cornice ceiling.
EN-SUITE SHOWER ROOM
Large walk-in shower unit, wash hand basin with cupboard under with matching display plinth, low level WC, splash boarding and chrome heated towel rail.
DOUBLE BEDROOM FIVE - 14' 10'' x 10' 1'' (4.52m x 3.07m)
Two Velux roof lights. Range of built-in wardrobes with overhead lockers.
DOUBLE BEDROOM THREE - 11' 11'' x 10' 0'' (3.63m x 3.05m)
Range of fitted wardrobes with overhead lockers and matching bedside cabinet. Fitted dressing table and cornice ceiling.
EN-SUITE SHOWER ROOM
Double shower unit, pedestal wash hand basin, low level WC, tiled splash backs, cornice ceiling and shaver point.
INNER LANDING
Range of built-in cupboards.
SEPARATE WC
With small wash hand basin and low level WC.
DOUBLE BEDROOM TWO - 15' 5'' x 13' 0'' (4.70m x 3.96m max)
An impressive room with open pitched ceiling and exposed beams. Feature stone wall and windows to two aspects with deep stone window cills, enjoying views over the front field.
EN-SUITE SHOWER ROOM
Large quadrant shower unit, pedestal wash hand basin, low level WC, splash boarding and chrome heated towel rail.
BEDROOM ONE - 22' 8'' x 16' 3'' (6.90m x 4.95m max)
A light and airy room with large picture windows to two elevations with pleasant views.
EN-SUITE BATHROOM
Panelled bath, walk-in double shower unit and wash hand basin with cupboards under. Splash boarding, chrome heated towel rail and door to:
SEPARATE WC
With low level WC.
EXTERNALLY
WORKSHOP/STORE ROOM - 20' 9'' x 8' 0'' (6.32m x 2.44m)
With power and water connected.
POLE BARN - 28' 0'' x 12' 4'' (8.53m x 3.76m)
Suitable for covered car parking for caravan, recreational vehicle, horsebox etc.
STABLE BLOCK - 36' 0'' x 12' 0'' (10.96m x 3.65m approx)
With three separate stables, fully boarded and with kick boards. Concrete floors.
HAY BARN - 15' 0'' x 12' 0'' (4.57m x 3.65m approx)
SECOND HAY BARN/STORAGE - 36' 0'' x 10' 0'' (10.96m x 3.05m approx)
GARDENS
Substantial and mature gardens to all sides comprising extensive lawned areas, variety of mature trees, fruit trees, bushes, shrubs and flower beds. Various patio areas, ample driveway parking to the front for several cars.
LAND
There is a large field to the front, on a gradient enclosed by stone walling, making the total site area 2 Acres or thereabouts.
SERVICES
Mains electricity and water are connected. Septic tank drainage and oil fired central heating to radiators also supplying the domestic hot water.
TENURE
Freehold.
NOTES
Any fitted carpets and blinds are included in the sale.
REFERRAL FEES
In accordance with the Estate Agents' (Provision of Information) Regulations 1991 and the Consumer Protection from Unfair Trading Regulations 2008, we are obliged to inform you that this Company may offer the following services to sellers and purchasers from which we may earn a related referral fee from on completion, in particular the referral of: Conveyancing where typically we can receive an average fee of £100.00 incl of VAT. Surveying services we can typically receive an average fee of £90.00 incl VAT. Mortgages and related products our average share of a commission from a broker is typically an average fee of £120.00 incl VAT, however this amount can be proportionally clawed back by the lender should the mortgage and/or related product(s) be cancelled early. Removal Services we can typically receive an average fee of £60 incl of VAT.
THE PROPERTY
Quietly tucked away at the end of a picturesque single track road alongside the tumbling Haltwhistle Burn, Broomshaw Hill Farm is a substantial family home located in very pleasant rural surroundings close to the historic Hadrians Wall attraction and only a few minutes drive from the town of Haltwhistle with all its facilities and amenities. The extensive accommodation comprises; entrance portico, a spacious reception hall, dining room, study, large living room and a substantial breakfasting kitchen. There is a separate utility room and cloakroom/shower room. Upstairs the landing provides access to the principal bedroom with full en-suite facilities, three further bedrooms, all with en-suite facilities and a fifth double bedroom. All rooms are well appointed and the en-suites are in first class condition. The accommodation enjoys full central heating, is double glazed throughout and is beautifully presented. Externally there is a substantial range of outbuildings, including a workshop/store room, a pole barn suitable for covered parking for a caravan etc. A stable block with three separate stables, hay barns, land and substantial mature gardens. The total site area is 2 Acres or thereabouts. This is a rare gem of a property, beautifully located and ideal for family use but it has in the past been a successful B & B business. Properties of this nature rarely come onto the market in the Haltwhistle area and we would strongly recommend an inspection in order to fully appreciate what is on offer.
BRIEFLY COMPRISING;
GROUND FLOOR
ENTRANCE PORTICO
Solid front door to:
RECEPTION HALL - 15' 9'' x 16' 9'' (4.80m x 5.10m max)
A spacious and welcoming hall with oak flooring throughout. Cornice ceiling and staircase to the first floor with large cupboard under, leading to a large arched window and stone sill. This area is large enough to use as a study/snug area.
DINING ROOM - 18' 2'' x 16' 5'' (5.53m x 5.00m max)
A large window with seating under takes in the garden view. Brick display fireplace with hearth and electric point. Delft rack and cornice ceiling.
STUDY - 8' 5'' x 9' 9'' (2.56m x 2.97m)
With built-in desk and wall mounted shelving unit. Cornice ceiling.
LIVING ROOM - 25' 11'' x 16' 0'' (7.89m x 4.87m)
A spacious room with large picture window overlooking the gardens and land beyond. Glazed double doors lead out onto a substantial patio. Dressed stone fireplace and hearth incorporating a large wood-burning stove. Oak flooring throughout and double doors return to:
BREAKFASTING KITCHEN - 14' 7'' x 20' 1'' (4.44m x 6.12m)
A substantial kitchen with ample fitted wall and floor units and matching island unit. Worktops incorporating a double sink unit with single drainer, mixer tap over and tiled splash backs. The Rangestyle cooker with double ovens and ceramic hob is included in the sale, set into a fireplace recess. Polished timber flooring throughout and very spacious breakfasting area. Integrated dishwasher and pleasant garden views through the feature deep stone window cills.
CLOAKROOM/SHOWER ROOM
Small wash hand basin, low level WC, separate shower, tiled splash backs and ceramic tiled flooring.
UTILITY ROOM - 12' 2'' x 5' 6'' (3.71m x 1.68m max)
Fitted cupboards and worktop incorporating a stainless steel sink with single drainer and mixer tap over. Plumbing for washing machine and storage cupboard.
REAR HALLWAY
Arched window.
SMALL PORTICO
FIRST FLOOR
SPACIOUS LANDING
Measuring some 30' long, providing access to a large storage loft area. (In a clockwise direction:)
DOUBLE BEDROOM FOUR - 12' 9'' x 9' 4'' (3.88m x 2.84m plus wardrobe recess)
Fitted wardrobe and shelving. Cornice ceiling.
EN-SUITE SHOWER ROOM
Large walk-in shower unit, wash hand basin with cupboard under with matching display plinth, low level WC, splash boarding and chrome heated towel rail.
DOUBLE BEDROOM FIVE - 14' 10'' x 10' 1'' (4.52m x 3.07m)
Two Velux roof lights. Range of built-in wardrobes with overhead lockers.
DOUBLE BEDROOM THREE - 11' 11'' x 10' 0'' (3.63m x 3.05m)
Range of fitted wardrobes with overhead lockers and matching bedside cabinet. Fitted dressing table and cornice ceiling.
EN-SUITE SHOWER ROOM
Double shower unit, pedestal wash hand basin, low level WC, tiled splash backs, cornice ceiling and shaver point.
INNER LANDING
Range of built-in cupboards.
SEPARATE WC
With small wash hand basin and low level WC.
DOUBLE BEDROOM TWO - 15' 5'' x 13' 0'' (4.70m x 3.96m max)
An impressive room with open pitched ceiling and exposed beams. Feature stone wall and windows to two aspects with deep stone window cills, enjoying views over the front field.
EN-SUITE SHOWER ROOM
Large quadrant shower unit, pedestal wash hand basin, low level WC, splash boarding and chrome heated towel rail.
BEDROOM ONE - 22' 8'' x 16' 3'' (6.90m x 4.95m max)
A light and airy room with large picture windows to two elevations with pleasant views.
EN-SUITE BATHROOM
Panelled bath, walk-in double shower unit and wash hand basin with cupboards under. Splash boarding, chrome heated towel rail and door to:
SEPARATE WC
With low level WC.
EXTERNALLY
WORKSHOP/STORE ROOM - 20' 9'' x 8' 0'' (6.32m x 2.44m)
With power and water connected.
POLE BARN - 28' 0'' x 12' 4'' (8.53m x 3.76m)
Suitable for covered car parking for caravan, recreational vehicle, horsebox etc.
STABLE BLOCK - 36' 0'' x 12' 0'' (10.96m x 3.65m approx)
With three separate stables, fully boarded and with kick boards. Concrete floors.
HAY BARN - 15' 0'' x 12' 0'' (4.57m x 3.65m approx)
SECOND HAY BARN/STORAGE - 36' 0'' x 10' 0'' (10.96m x 3.05m approx)
GARDENS
Substantial and mature gardens to all sides comprising extensive lawned areas, variety of mature trees, fruit trees, bushes, shrubs and flower beds. Various patio areas, ample driveway parking to the front for several cars.
LAND
There is a large field to the front, on a gradient enclosed by stone walling, making the total site area 2 Acres or thereabouts.
SERVICES
Mains electricity and water are connected. Septic tank drainage and oil fired central heating to radiators also supplying the domestic hot water.
TENURE
Freehold.
NOTES
Any fitted carpets and blinds are included in the sale.
REFERRAL FEES
In accordance with the Estate Agents' (Provision of Information) Regulations 1991 and the Consumer Protection from Unfair Trading Regulations 2008, we are obliged to inform you that this Company may offer the following services to sellers and purchasers from which we may earn a related referral fee from on completion, in particular the referral of: Conveyancing where typically we can receive an average fee of £100.00 incl of VAT. Surveying services we can typically receive an average fee of £90.00 incl VAT. Mortgages and related products our average share of a commission from a broker is typically an average fee of £120.00 incl VAT, however this amount can be proportionally clawed back by the lender should the mortgage and/or related product(s) be cancelled early. Removal Services we can typically receive an average fee of £60 incl of VAT.
Council tax
First listed
Over a month agoEnergy Performance Certificate
Willia Road, Haltwhistle
Placebuzz mortgage repayment calculator
Monthly repayment
The Est. Mortgage is for a 25 years repayment mortgage based on a 10% deposit and a 5.5% annual interest. It is only intended as a guide. Make sure you obtain accurate figures from your lender before committing to any mortgage. Your home may be repossessed if you do not keep up repayments on a mortgage.
Willia Road, Haltwhistle - Streetview
DISCLAIMER: Property descriptions and related information displayed on this page are marketing materials provided by Andrew Coulson - Hexham. Placebuzz does not warrant or accept any responsibility for the accuracy or completeness of the property descriptions or related information provided here and they do not constitute property particulars. Please contact Andrew Coulson - Hexham for full details and further information.





