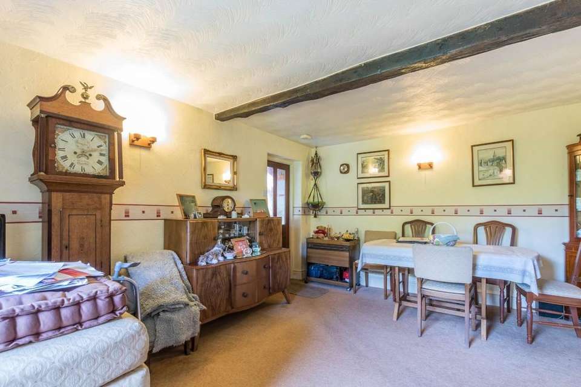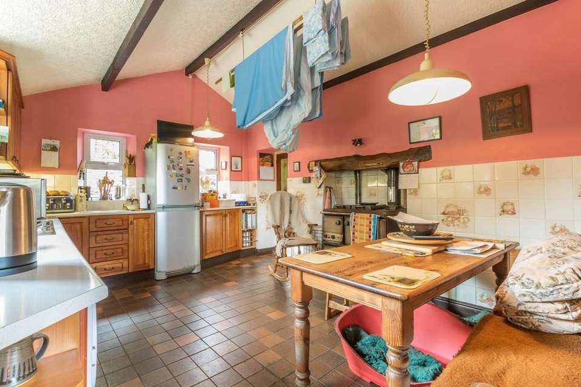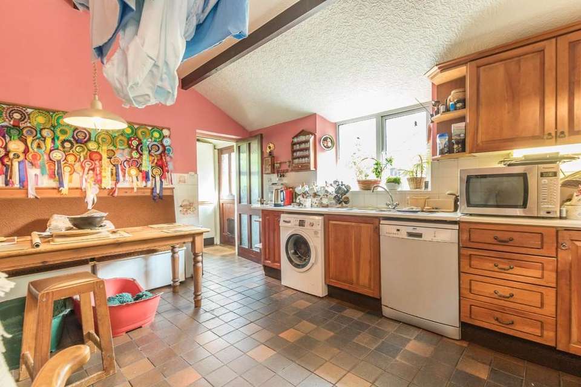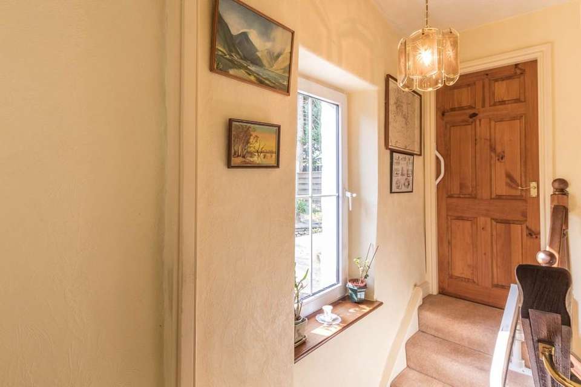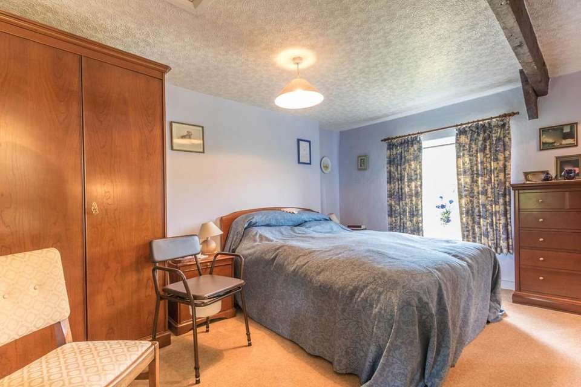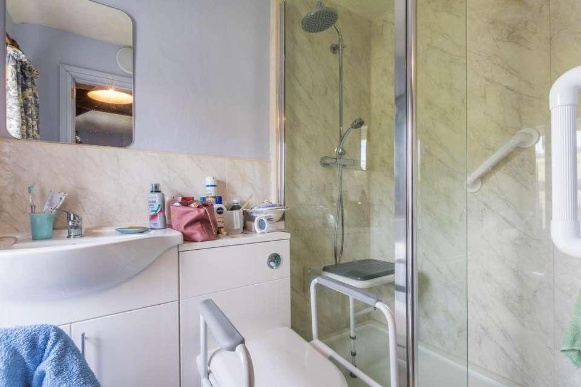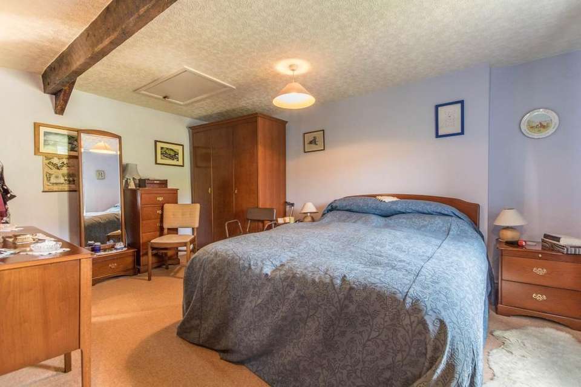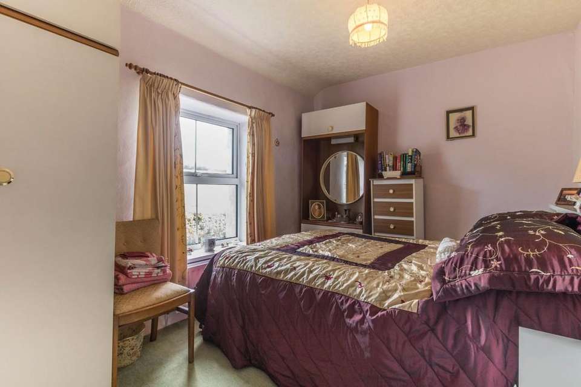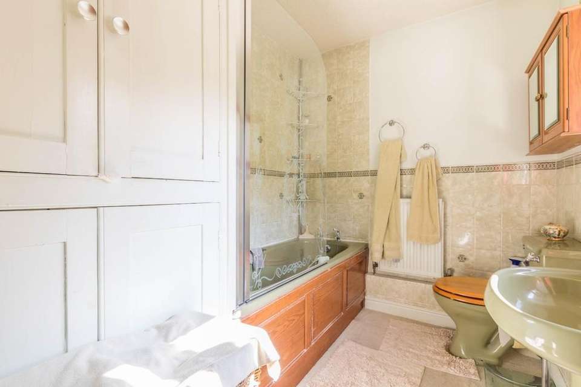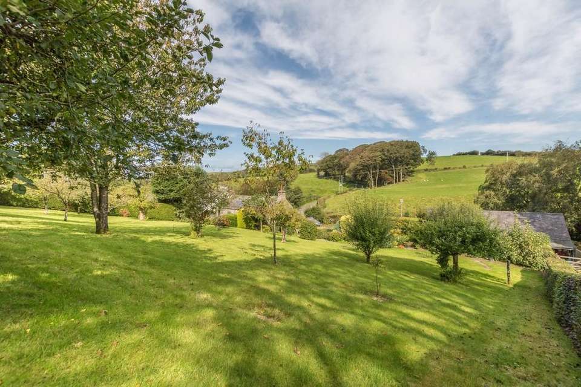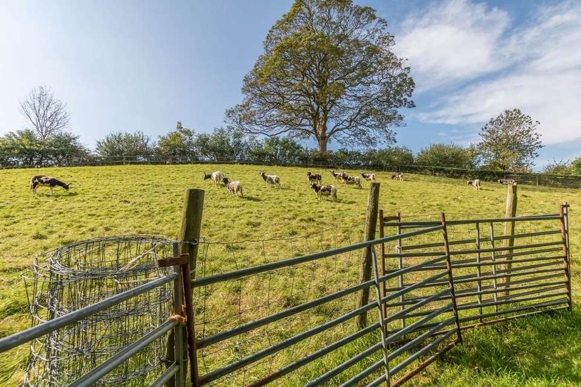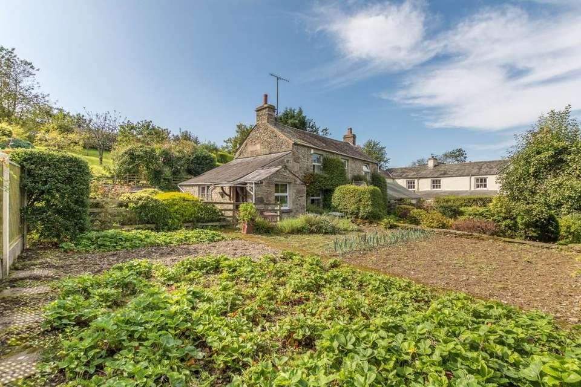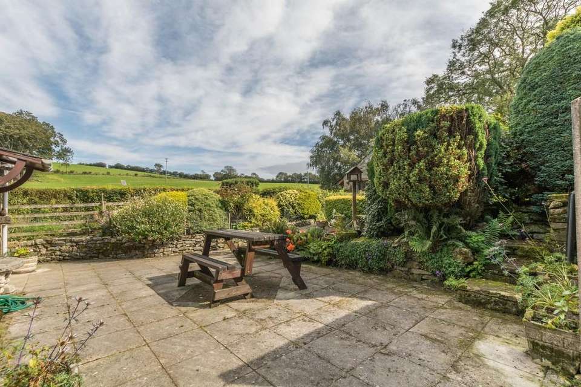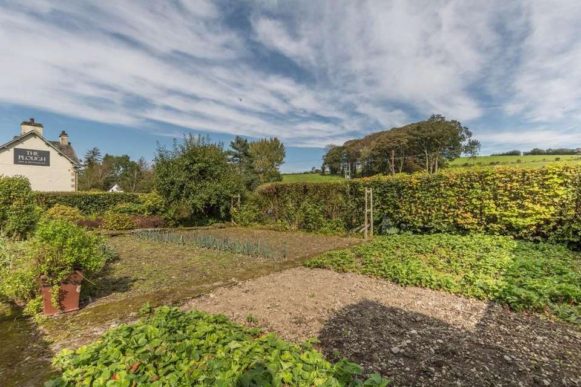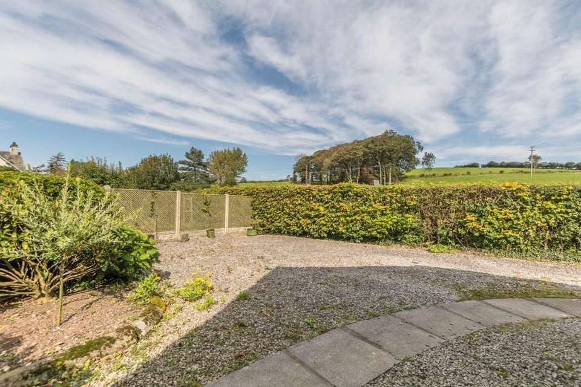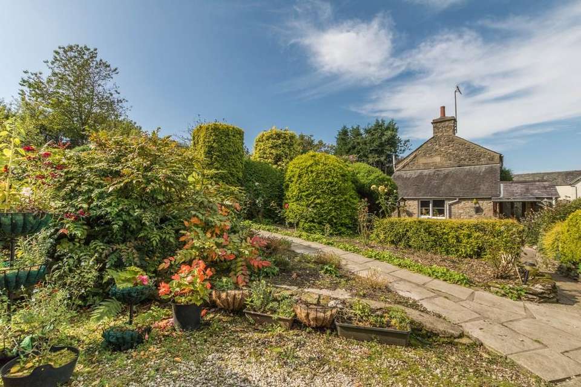2 bedroom cottage for sale
Wood Edge, Cow Brow, Luptonhouse
bedrooms
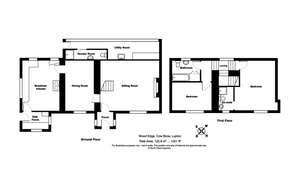
Property photos
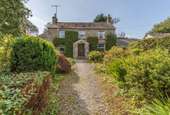
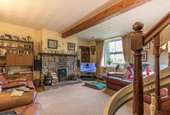
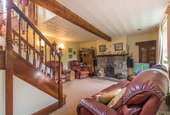
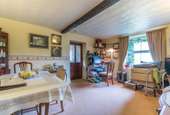
+16
Property description
This charming traditional cottage with land, a field, substantial gardens and grounds and lovely countryside views towards is situated within the hamlet of Lupton. The cottage is conveniently placed for junction 36 of the M6, the picturesque market towns of Kirkby Lonsdale and Kendal and both the Lake District and Yorkshire Dales National parks.
The well proportioned accommodation briefly comprises of a porch, sitting room, dining room breakfast kitchen, side porch and an externally accessed utility room and shower room to the ground floor and two double bedrooms, a bathroom and en suite shower room on the first floor. The cottage benefits from having double glazing to the windows, oil fired heating, solar panels, and having B4RN Hyperfast Fibre Broadband connected to the property.
Outside offers a double garage, ample driveway parking and turning, land, a field, substantial gardens and grounds and would be an ideal purchase for those looking for a smallholding/equestrian/kennelling opportunity.
GROUND FLOOR
PORCH 4' 2" x 4' 8" (1.28m x 1.44m) Single glazed door, two double glazed windows, lighting, built in cupboard, fitted coat hooks, tiled flooring.
SITTING ROOM 17' 9" max x 15' 3" max (5.42m x 4.66m) Single glazed door to porch, double glazed window, two radiators, traditional open fireplace, built in cupboard, recessed spotlights, decorative beam, wall lights, fitted shelving, under stairs cupboard.
DINING ROOM 15' 3" x 11' 8" (4.66m x 3.58m) Double glazed window, radiator, exposed beam, wall lights, fitted shelving.
BREAKFAST KITCHEN 15' 4" x 11' 2" (4.68m x 3.41m) Single glazed door to side porch, three double glazed windows, base and wall units, stainless steel sink, oil fired range cooker to feature recess with oak beam, space for fridge freezer, plumbing for washing machine and dishwasher, vaulted ceiling with exposed beams, partial tiling to walls, under wall unit lighting, tiled flooring.
SIDE PORCH 7' 9" x 5' 2" (2.38m x 1.58m) Single glazed stable door, two double glazed windows, fitted units and shelving, tiled flooring.
UTILITY STORE 28' 2" max x 4' 10" max (8.60m x 1.49m) Single glazed windows, radiator, light and power, Belfast sink, fitted base units, plumbing for washing machine.
SHOWER ROOM 12' 5" x 2' 5" (3.81m x 0.75m) Radiator, three piece suite comprises W.C., wash hand basin and fully panelled shower enclosure with electric shower, extractor fan.
FIRST FLOOR
LANDING 3' 6" x 3' 6" (1.07m x 1.07m) Double glazed window, radiator.
BEDROOM 15' 5" max x 13' 1" max (4.72m x 3.99m) Double glazed window, radiator, loft access.
EN SUITE 7' 1" x 4' 5" (2.16m x 1.35m) Double glazed window, W.C. with concealed cistern, wash hand basin to vanity, fully panelled walk in shower with thermostatic shower.
BEDROOM 11' 10" x 8' 4" (3.63m x 2.56m) Double glazed window, radiator.
BATHROOM 8' 5" max x 6' 5" max (2.57m x 1.96m) Double glazed window, radiator, three piece suite comprises W.C., wash hand basin, bath with thermostatic shower over, built in airing cupboard housing hot water cylinder, partial tiling to walls.
DOUBLE GARAGE 29' 6" x 18' 3" (9.00m x 5.57m) Two up and over doors, timber pedestrian door, two single glazed windows, fitted workbench and shelving, mezzanine storage.
INDOOR KENNELS 18' 4" x 9' 8" (5.59m x 2.95m) Single glazed door leading to outdoor kennelling, two single glazed windows.
OUTDOOR KENNELS 39' 4" x 8' 2" (12.00m x 2.50m)
OUTSIDE Accessed via a double gated driveway the extensive gardens and grounds include a gravelled driveway providing ample parking and turning to the front and side of the double garage, indoor and outdoor kennelling, an area of land with double gated access and a greenhouse, a field, a substantial orchard with productive fruit trees, two timber garden stores, a well stocked landscaped garden with pergola, pond and winding pathways, a vegetable garden, a delightful cottage garden with established trees and shrubs, an elevated paved patio with a summerhouse, a further paved patio and a water supply. This would be an ideal purchase for those with smallholding, equestrian or kennelling interests.
SERVICES Mains electricity, mains water, oil fired heating, non mains drainage, solar panels.
COUNCIL TAX BANDING Currently Band F as shown on the Valuation Office website.
The well proportioned accommodation briefly comprises of a porch, sitting room, dining room breakfast kitchen, side porch and an externally accessed utility room and shower room to the ground floor and two double bedrooms, a bathroom and en suite shower room on the first floor. The cottage benefits from having double glazing to the windows, oil fired heating, solar panels, and having B4RN Hyperfast Fibre Broadband connected to the property.
Outside offers a double garage, ample driveway parking and turning, land, a field, substantial gardens and grounds and would be an ideal purchase for those looking for a smallholding/equestrian/kennelling opportunity.
GROUND FLOOR
PORCH 4' 2" x 4' 8" (1.28m x 1.44m) Single glazed door, two double glazed windows, lighting, built in cupboard, fitted coat hooks, tiled flooring.
SITTING ROOM 17' 9" max x 15' 3" max (5.42m x 4.66m) Single glazed door to porch, double glazed window, two radiators, traditional open fireplace, built in cupboard, recessed spotlights, decorative beam, wall lights, fitted shelving, under stairs cupboard.
DINING ROOM 15' 3" x 11' 8" (4.66m x 3.58m) Double glazed window, radiator, exposed beam, wall lights, fitted shelving.
BREAKFAST KITCHEN 15' 4" x 11' 2" (4.68m x 3.41m) Single glazed door to side porch, three double glazed windows, base and wall units, stainless steel sink, oil fired range cooker to feature recess with oak beam, space for fridge freezer, plumbing for washing machine and dishwasher, vaulted ceiling with exposed beams, partial tiling to walls, under wall unit lighting, tiled flooring.
SIDE PORCH 7' 9" x 5' 2" (2.38m x 1.58m) Single glazed stable door, two double glazed windows, fitted units and shelving, tiled flooring.
UTILITY STORE 28' 2" max x 4' 10" max (8.60m x 1.49m) Single glazed windows, radiator, light and power, Belfast sink, fitted base units, plumbing for washing machine.
SHOWER ROOM 12' 5" x 2' 5" (3.81m x 0.75m) Radiator, three piece suite comprises W.C., wash hand basin and fully panelled shower enclosure with electric shower, extractor fan.
FIRST FLOOR
LANDING 3' 6" x 3' 6" (1.07m x 1.07m) Double glazed window, radiator.
BEDROOM 15' 5" max x 13' 1" max (4.72m x 3.99m) Double glazed window, radiator, loft access.
EN SUITE 7' 1" x 4' 5" (2.16m x 1.35m) Double glazed window, W.C. with concealed cistern, wash hand basin to vanity, fully panelled walk in shower with thermostatic shower.
BEDROOM 11' 10" x 8' 4" (3.63m x 2.56m) Double glazed window, radiator.
BATHROOM 8' 5" max x 6' 5" max (2.57m x 1.96m) Double glazed window, radiator, three piece suite comprises W.C., wash hand basin, bath with thermostatic shower over, built in airing cupboard housing hot water cylinder, partial tiling to walls.
DOUBLE GARAGE 29' 6" x 18' 3" (9.00m x 5.57m) Two up and over doors, timber pedestrian door, two single glazed windows, fitted workbench and shelving, mezzanine storage.
INDOOR KENNELS 18' 4" x 9' 8" (5.59m x 2.95m) Single glazed door leading to outdoor kennelling, two single glazed windows.
OUTDOOR KENNELS 39' 4" x 8' 2" (12.00m x 2.50m)
OUTSIDE Accessed via a double gated driveway the extensive gardens and grounds include a gravelled driveway providing ample parking and turning to the front and side of the double garage, indoor and outdoor kennelling, an area of land with double gated access and a greenhouse, a field, a substantial orchard with productive fruit trees, two timber garden stores, a well stocked landscaped garden with pergola, pond and winding pathways, a vegetable garden, a delightful cottage garden with established trees and shrubs, an elevated paved patio with a summerhouse, a further paved patio and a water supply. This would be an ideal purchase for those with smallholding, equestrian or kennelling interests.
SERVICES Mains electricity, mains water, oil fired heating, non mains drainage, solar panels.
COUNCIL TAX BANDING Currently Band F as shown on the Valuation Office website.
Council tax
First listed
Over a month agoEnergy Performance Certificate
Wood Edge, Cow Brow, Lupton
Placebuzz mortgage repayment calculator
Monthly repayment
The Est. Mortgage is for a 25 years repayment mortgage based on a 10% deposit and a 5.5% annual interest. It is only intended as a guide. Make sure you obtain accurate figures from your lender before committing to any mortgage. Your home may be repossessed if you do not keep up repayments on a mortgage.
Wood Edge, Cow Brow, Lupton - Streetview
DISCLAIMER: Property descriptions and related information displayed on this page are marketing materials provided by Thomson Hayton Winkley Estate Agents - Kirkby. Placebuzz does not warrant or accept any responsibility for the accuracy or completeness of the property descriptions or related information provided here and they do not constitute property particulars. Please contact Thomson Hayton Winkley Estate Agents - Kirkby for full details and further information.





