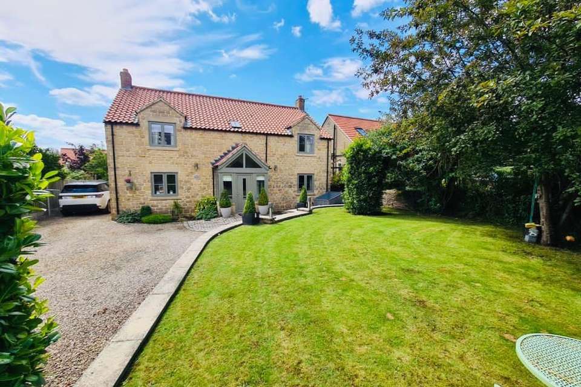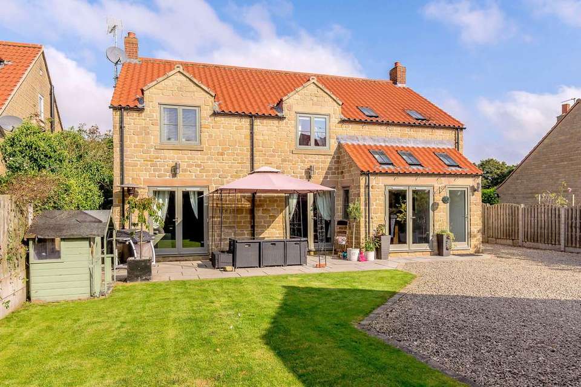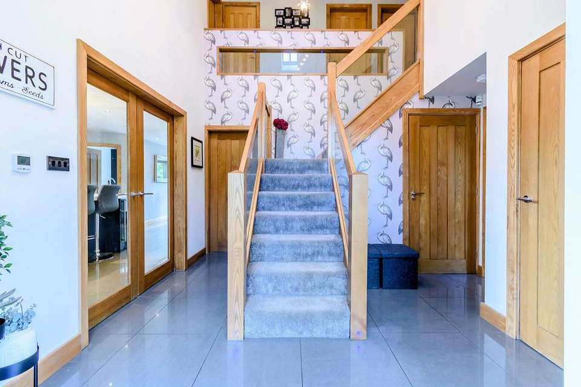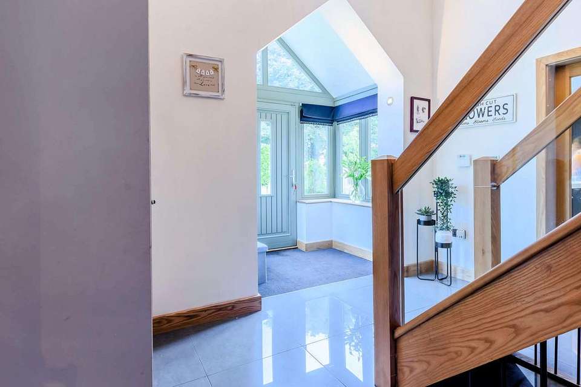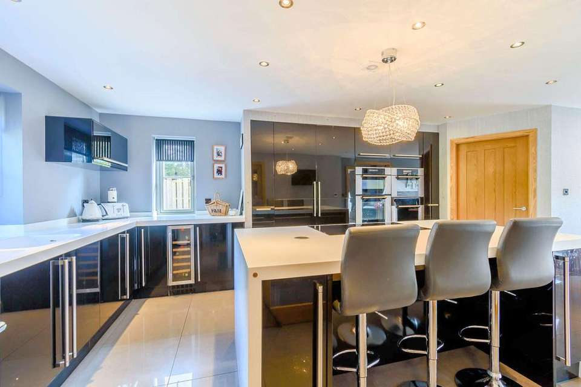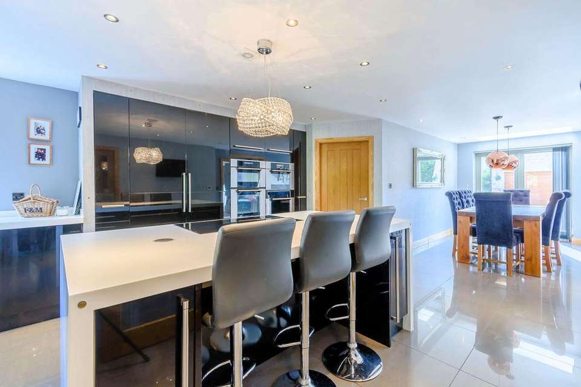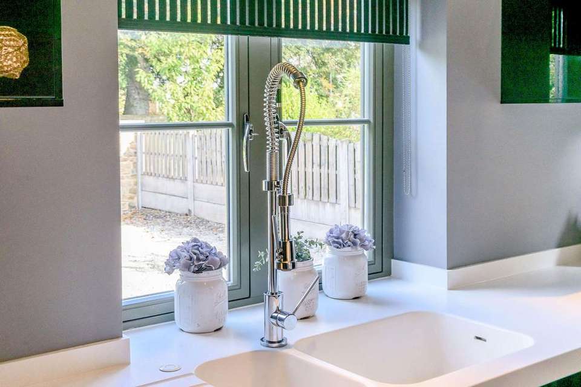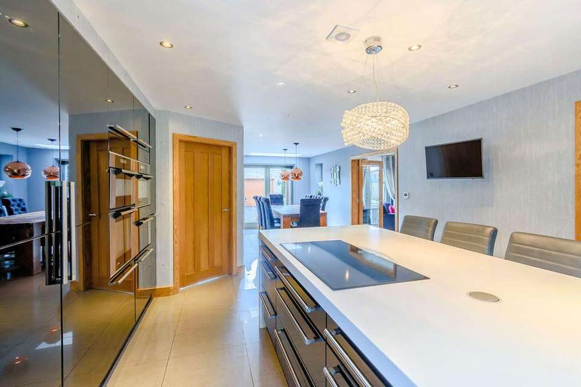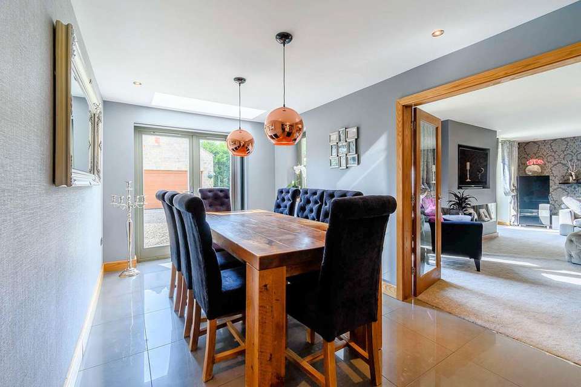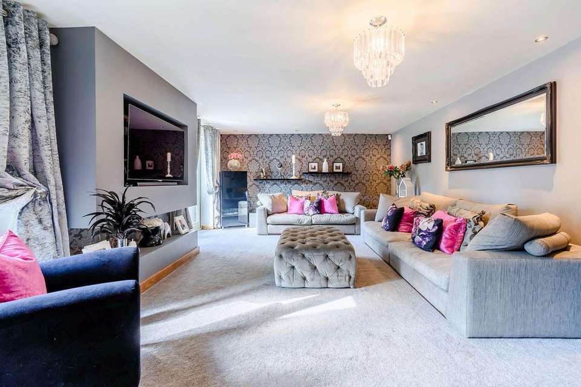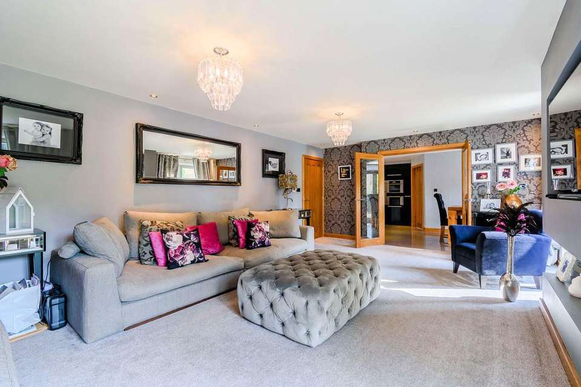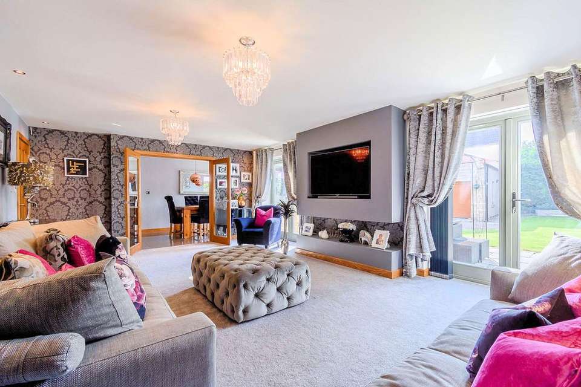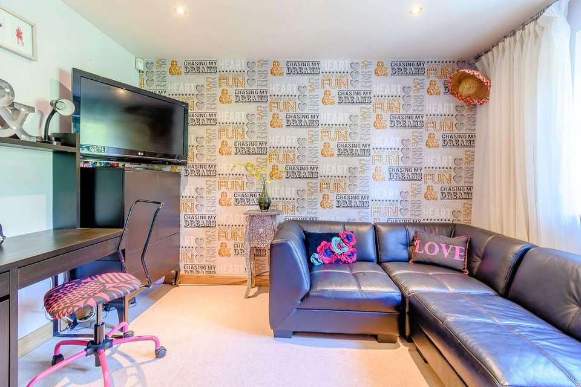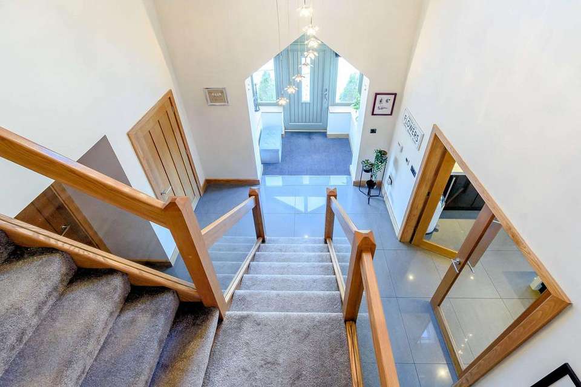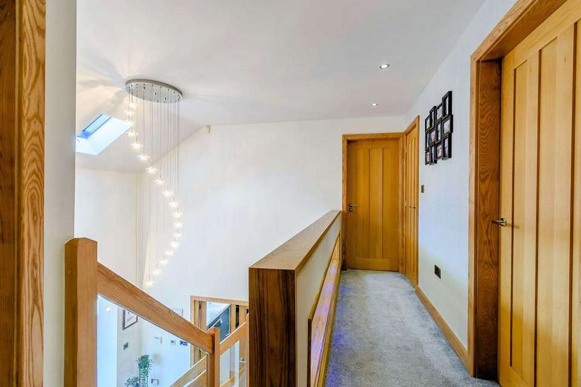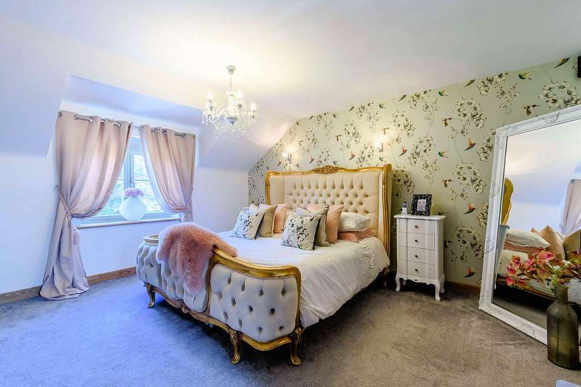4 bedroom detached house for sale
Main Street, Scarcliffe, Chesterfield, Derbyshiredetached house
bedrooms
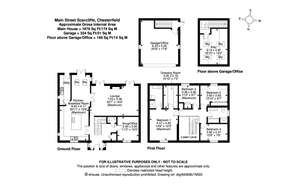
Property photos
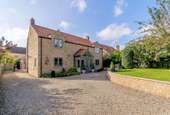
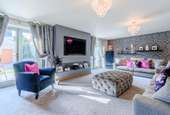
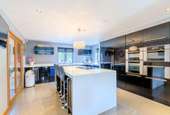
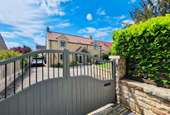
+16
Property description
Located in a peaceful rural position within the pretty Derbyshire village of Scarcliffe, Baytree Cottage enjoys stunning local views of the open countryside and all the recreational activities it has to offer. Close to the National Trust Property of Hardwick Hall, excellent schools, and all the amenities of the neighbouring towns; coupled with excellent transport links this home is perfect for families and commuters alike. The current owners built this beautiful bespoke home in 2008. Constructed from local sandstone this spacious property encompasses all aspects of modern contemporary living. Highlighted by its open plan strikingly appointed modern dining kitchen, a utility area and a gorgeous lounge with two sets of doors which open to the outside. There is the addition of a further versatile reception area as an additional living room or possible office. The property boasts an impressive entrance hallway with a central staircase rising to the first floor where there are four spacious bedrooms and family bathroom. The principle bedroom suite is light and airy with a substantial dressing area and ensuite shower room. The home enjoys a large secure and private front garden behind electric wooden entrance gates and a rear patio and garden complete with detached double garage with an adaptable room above. This really is a beautiful contemporary family home which must be seen.
GROUND FLOOR Approaching the front of the property the attention to detail and quality of the build is evident. The immaculately presented entrance porch opens up into a grand double height hallway showcasing a wooden and glass central staircase rising to the upper galleried landing. The polished porcelain tiled flooring with full underfloor heating throughout, creates space, continuity and openness which flows through to the most impressive open plan kitchen and dining area. The kitchen is expansive, beautifully appointed and fully integrated. It includes a large central kitchen island with ample space to sit, white Corian work surfaces and high-quality appliances. There is a connecting dining area with double doors which open onto the patio at the rear of the property. Just perfect for alfresco dining in the summer months. Adjoining the kitchen is a substantially sized utility / laundry room with a doorway leading to the outside.
Following through from the dining kitchen is the lounge. Also accessed via the entrance hallway this stylish and elegant room is peaceful and inviting. Sumptuously appointed it is light and airy due to the two sets of patio doors which again open up onto the rear patio. Further accommodation downstairs consists of an additional reception room which could be used as a snug, office / playroom, a downstairs cloakroom and fitted storage for outdoor clothing.
FIRST FLOOR The modern crafted staircase rises to the galleried landing on the first floor. This boasts 4 bedrooms and a family bathroom which is a fully tiled wet room with a bath and separate shower. Impressively, there are ceiling speakers with radio, his and hers sinks with Corian surround and underfloor heating. The principle bedroom suite is light, airy and spacious and includes a useful walk in wardrobe and contemporary ensuite wet room with a large shower and modern fixtures and fittings.
OUTSIDE The entrance of the property is secluded and protected by electric wooden painted gates with intercom. Once inside the entrance opens into a large front lawned flat garden with a gravelled driveway running down the side of the property to the rear where there is a detached double garage with a versatile room above, accessed from the inside. The current owners use this as an office.
The rear garden is south facing and is a pretty area for recreation, BBQ's, socialising and relaxing.
LOCATION Scarcliffe is a pretty small village and civil parish in the Bolsover district of Derbyshire approximately ten minutes from Jn 29 of the M1. Surrounded by beautiful Derbyshire landscape the village has much to offer. The village is steeped in history and this couldn't be more perfectly illustrated than by the 12th century grade 11 listed Parish Church of St Leonards. There is a strong community feel, an excellent and highly regarded primary school, two local eating pubs and an array of fabulous countryside walks from the village itself. Slightly further afield there are many places to visit ranging from the historic National Trust Property of Hardwick Hall, Chatsworth House, exploring the museum and visitor centre at Cresswell Craggs or simply visiting the local historic market towns. Transport links from here are excellent and the village itself is within easy reach of Chesterfield, Mansfield, Nottingham, Derby and Sheffield.
DIRECTIONS From Junction 29 of the M1 Heath Interchange take the A6175 signed Palterton. Continue onto Rylah Hill. Continue onto Main Street. After 0.9 miles turn left onto Rotherham road / B6417. Then turn right onto main street Scarcliffe. The property can be found on the right hand side.
SERVICES Gas central heating, mains water and drainage.
LOCAL AUTHORITY Bolsover District Council
VIEWING ARRANGEMENTS Strictly via the vendors sole agents Fine & Country
AGENTS NOTES All measurements are approximate and quoted in metric with imperial equivalents and for general guidance only and whilst every attempt has been made to ensure accuracy, they must not be relied on. The fixtures, fittings and appliances referred to have not been tested and therefore no guarantee can be given and that they are in working order. Internal photographs are reproduced for general information and it must not be inferred that any item shown is included with the property. For a free valuation, contact the numbers listed on the brochure.
GROUND FLOOR Approaching the front of the property the attention to detail and quality of the build is evident. The immaculately presented entrance porch opens up into a grand double height hallway showcasing a wooden and glass central staircase rising to the upper galleried landing. The polished porcelain tiled flooring with full underfloor heating throughout, creates space, continuity and openness which flows through to the most impressive open plan kitchen and dining area. The kitchen is expansive, beautifully appointed and fully integrated. It includes a large central kitchen island with ample space to sit, white Corian work surfaces and high-quality appliances. There is a connecting dining area with double doors which open onto the patio at the rear of the property. Just perfect for alfresco dining in the summer months. Adjoining the kitchen is a substantially sized utility / laundry room with a doorway leading to the outside.
Following through from the dining kitchen is the lounge. Also accessed via the entrance hallway this stylish and elegant room is peaceful and inviting. Sumptuously appointed it is light and airy due to the two sets of patio doors which again open up onto the rear patio. Further accommodation downstairs consists of an additional reception room which could be used as a snug, office / playroom, a downstairs cloakroom and fitted storage for outdoor clothing.
FIRST FLOOR The modern crafted staircase rises to the galleried landing on the first floor. This boasts 4 bedrooms and a family bathroom which is a fully tiled wet room with a bath and separate shower. Impressively, there are ceiling speakers with radio, his and hers sinks with Corian surround and underfloor heating. The principle bedroom suite is light, airy and spacious and includes a useful walk in wardrobe and contemporary ensuite wet room with a large shower and modern fixtures and fittings.
OUTSIDE The entrance of the property is secluded and protected by electric wooden painted gates with intercom. Once inside the entrance opens into a large front lawned flat garden with a gravelled driveway running down the side of the property to the rear where there is a detached double garage with a versatile room above, accessed from the inside. The current owners use this as an office.
The rear garden is south facing and is a pretty area for recreation, BBQ's, socialising and relaxing.
LOCATION Scarcliffe is a pretty small village and civil parish in the Bolsover district of Derbyshire approximately ten minutes from Jn 29 of the M1. Surrounded by beautiful Derbyshire landscape the village has much to offer. The village is steeped in history and this couldn't be more perfectly illustrated than by the 12th century grade 11 listed Parish Church of St Leonards. There is a strong community feel, an excellent and highly regarded primary school, two local eating pubs and an array of fabulous countryside walks from the village itself. Slightly further afield there are many places to visit ranging from the historic National Trust Property of Hardwick Hall, Chatsworth House, exploring the museum and visitor centre at Cresswell Craggs or simply visiting the local historic market towns. Transport links from here are excellent and the village itself is within easy reach of Chesterfield, Mansfield, Nottingham, Derby and Sheffield.
DIRECTIONS From Junction 29 of the M1 Heath Interchange take the A6175 signed Palterton. Continue onto Rylah Hill. Continue onto Main Street. After 0.9 miles turn left onto Rotherham road / B6417. Then turn right onto main street Scarcliffe. The property can be found on the right hand side.
SERVICES Gas central heating, mains water and drainage.
LOCAL AUTHORITY Bolsover District Council
VIEWING ARRANGEMENTS Strictly via the vendors sole agents Fine & Country
AGENTS NOTES All measurements are approximate and quoted in metric with imperial equivalents and for general guidance only and whilst every attempt has been made to ensure accuracy, they must not be relied on. The fixtures, fittings and appliances referred to have not been tested and therefore no guarantee can be given and that they are in working order. Internal photographs are reproduced for general information and it must not be inferred that any item shown is included with the property. For a free valuation, contact the numbers listed on the brochure.
Council tax
First listed
Over a month agoMain Street, Scarcliffe, Chesterfield, Derbyshire
Placebuzz mortgage repayment calculator
Monthly repayment
The Est. Mortgage is for a 25 years repayment mortgage based on a 10% deposit and a 5.5% annual interest. It is only intended as a guide. Make sure you obtain accurate figures from your lender before committing to any mortgage. Your home may be repossessed if you do not keep up repayments on a mortgage.
Main Street, Scarcliffe, Chesterfield, Derbyshire - Streetview
DISCLAIMER: Property descriptions and related information displayed on this page are marketing materials provided by Fine & Country - Sheffield. Placebuzz does not warrant or accept any responsibility for the accuracy or completeness of the property descriptions or related information provided here and they do not constitute property particulars. Please contact Fine & Country - Sheffield for full details and further information.





