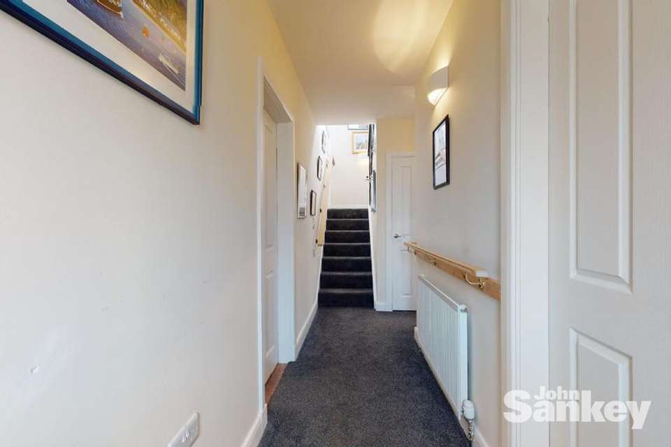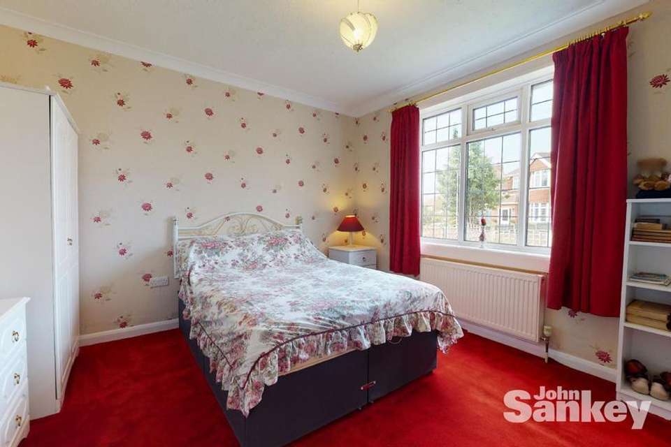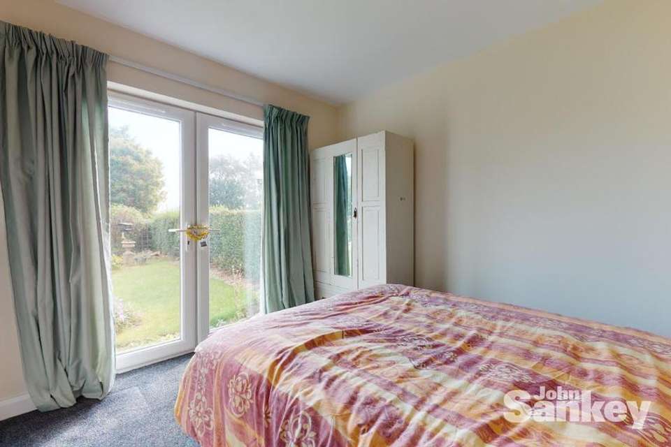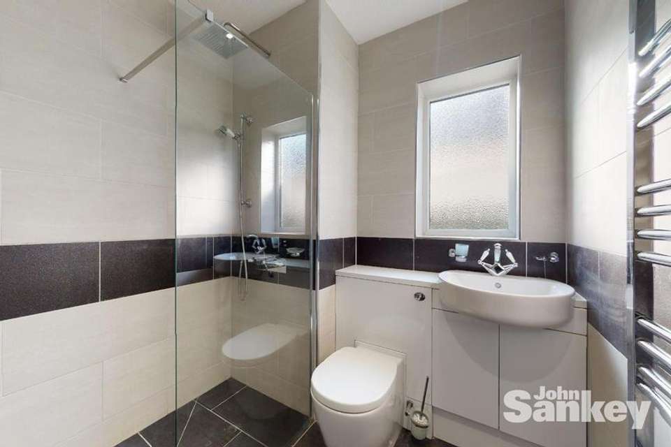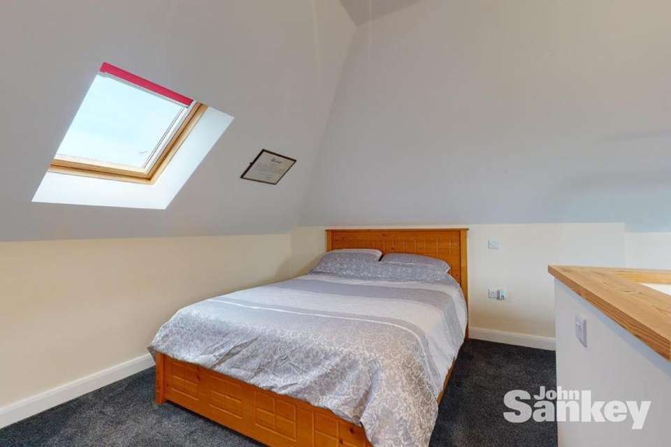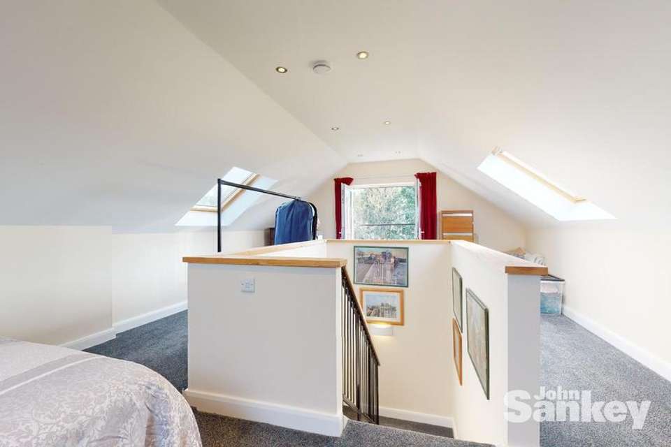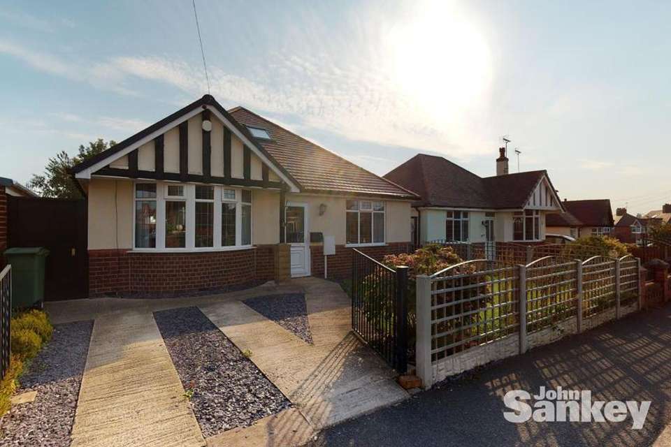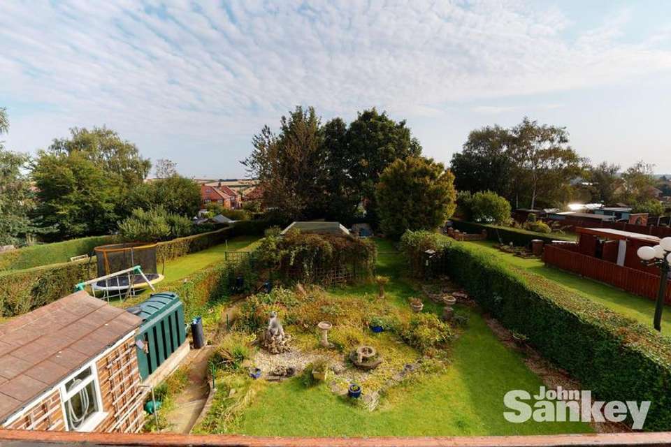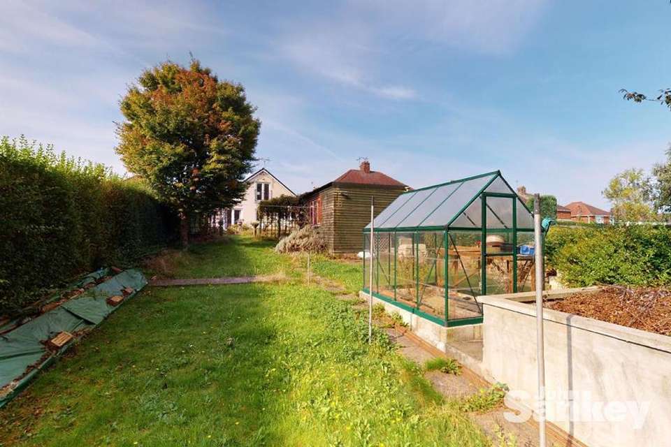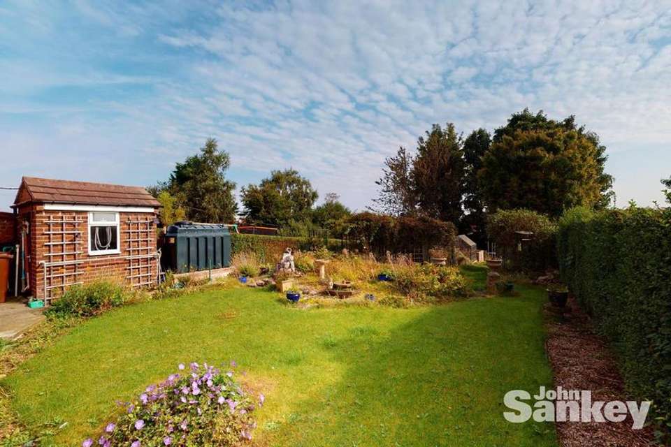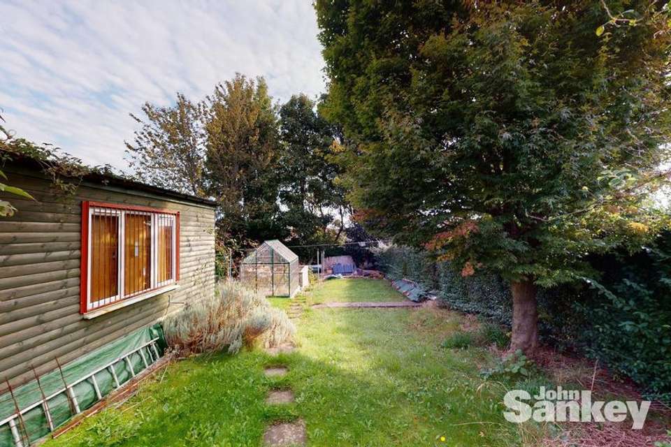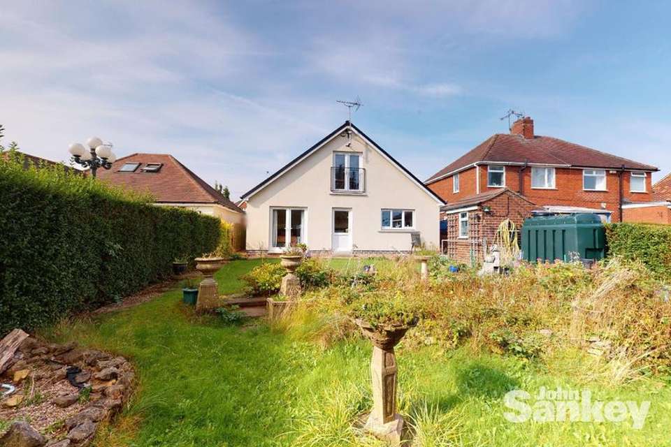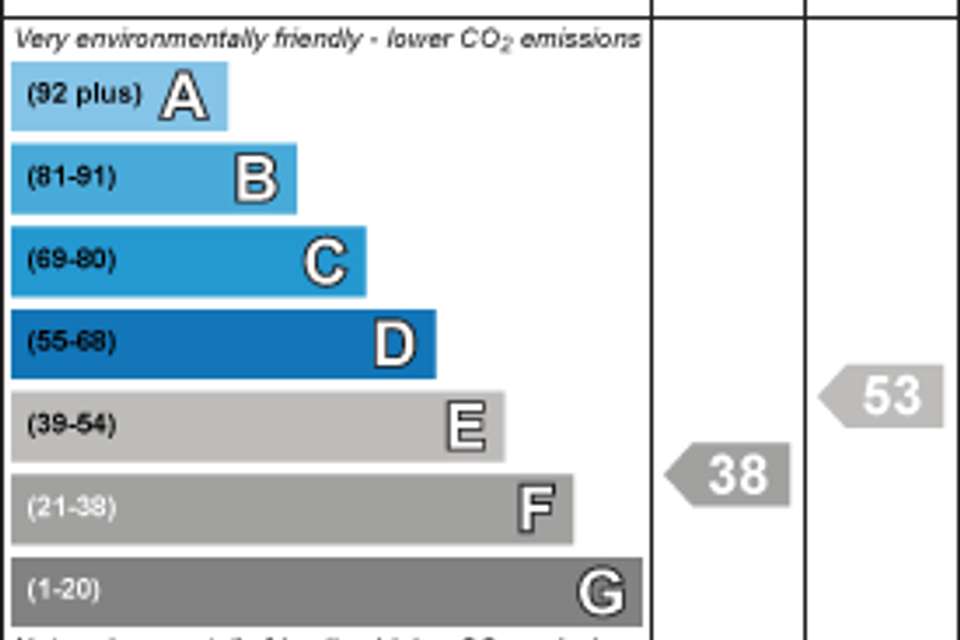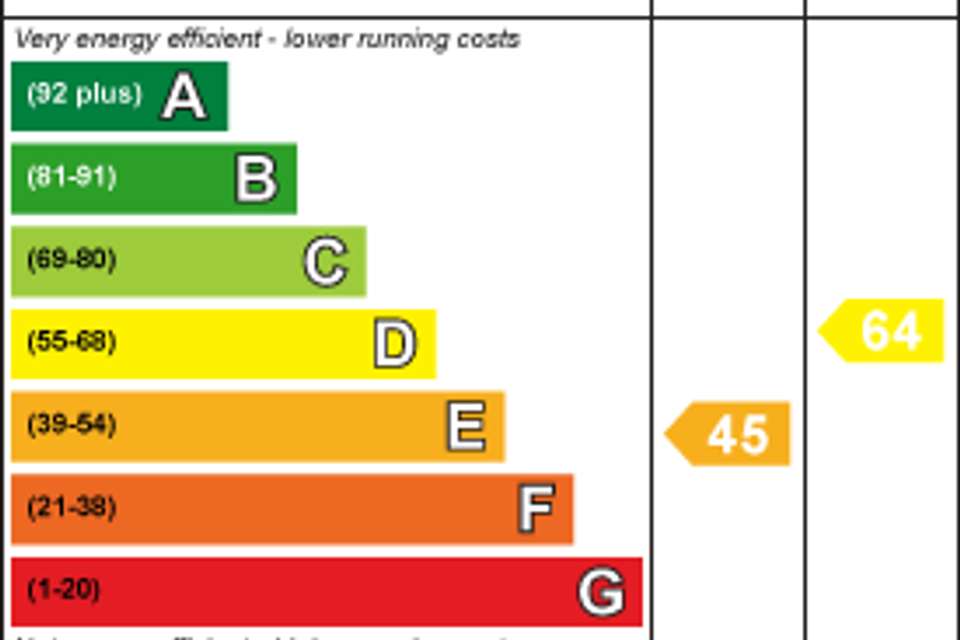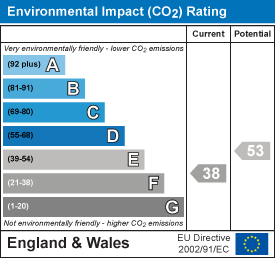3 bedroom property for sale
Cardale Road, Pleasley, Mansfieldproperty
bedrooms
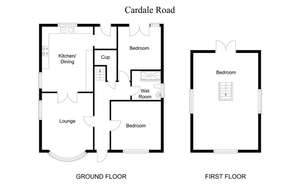
Property photos

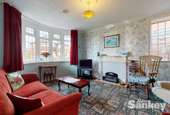
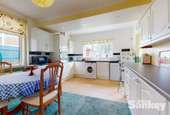
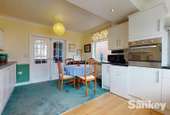
+14
Property description
In recent years this superb Detached Bungalow has undergone internal cosmetic improvements including a loft conversion which has created a fantastic bedroom suite which was completed and signed off in 2018, there are two further bedrooms to the ground floor along with a modern fitted walk in shower room, a lounge with a bay window and a spacious fitted kitchen which houses the central heating boiler. The property benefits from OIL CENTRAL HEATING and UPVC DOUBLE GLAZED. There is also a gas connection to the property so if you require could quite easily convert to gas central heating. The plot the property sits on is also a huge advantage as there is a driveway to the front and a spacious mostly lawned garden to the rear ideal for relaxing or entertaining along with outbuildings providing storage and a workshop ideal for anybody who loves tinkering.
Cardale Road is located within a very popular and well regarded area with the amenities of Mansfield within easy reach along with the M1 motorway and surrounding areas. To appreciate the size and quality of accommodation on offer you need to book an early internal inspection.
How To Find The Property - Take the Chesterfield Road South A6191 out of Mansfield continuing past the car garages before turning right just before Imprint onto Radmanthwaite Road, take the first left into Cator Road following to the end then veering left onto Cardale Road where the property is then located on the right hand side clearly marked by one of our signboards.
Ground Floor -
Entrance Hall - Accessed via a uPVC door with a stain glass door leading into the main entrance where there is a central heating radiator, internal access to all of the downstair's accommodation, an understair cupboard providing plenty of storage space and stairs rise to the first floor loft conversion.
Lounge - 4.67m maximum x 3.66m (15'4" maximum x 12' ) - Dual aspect uPVC double glazed windows provide the room with plenty of natural light, there is an adam style fire surround sitting as the central feature, a central heating radiator, television and power points and double doors opening into the dining kitchen.
Dining Kitchen - 4.70m x 3.66m (15'5" x 12') - The kitchen offers a range of wall and base units, cupboards and drawers with a roll edge work surface which houses a one and a half bowl sink and drainer unit with a mixer tap, there are complimentary tiled splashbacks, a four ring electric hob with extractor above, an eye level oven and space and plumbing for a washing machine and slimline dishwasher. The dining area would comfortably seat at least four to six people with dual aspect uPVC double glazed windows providing plenty of natural light, there are spotlights to the ceiling, the Worcester gas central heating boiler is also located here, there are two central heating radiators and a uPVC double glazed door providing access out to the garden.
Bedroom No. 1 - 3.61m x 3.48m (11'10" x 11'5") - A double bedroom located to the front of the property having a uPVC double glazed window providing light, there is a central heating radiator, coving to the ceiling and power points.
Bedroom No. 2 - 3.89m to the doorway x 3.07m (12'9" to the doorway - Another good sized double bedroom having uPVC double glazed french doors providing views and access out to the garden, there is a central heating radiator and power points.
Wet Room - A modern fitted suite comprising briefly of a vanity style sink unit with storage beneath, work surface and mixer tap, a low flush w.c. and a walk in mains fed waterfall style shower with glazed screen, there is modern tiling to the walls and floor, spotlights to the ceiling, a chrome heated towel rail and a uPVC double glazed window to the side aspect.
First Floor -
Bedroom No. 3/Loft Conversion - 6.93m x 4.65m (22'9" x 15'3") - Consuming the whole of the first floor, the loft conversion was signed off and completed in 2018 and has completely changed the way the accommodation can be utilised. There are dual aspect velux windows all of which with fitted black out blinds which provide the room with plenty of natural light, a false juliet balcony with double doors providing views to the garden and elevated views beyond. There are eaves access points providing very useful storage space, central heating radiator, spotlights to the ceiling, telephone, internet and power points.
Outside -
Gardens Front - To the front there are iron gates which lead to a driveway providing off road parking, there are slate chipped borders with access to both sides of the property leading round to the garden, there is also a lawn with dug out borders and shrubs planted.
Gardens Rear - A fantastic size rear garden landscaped over three levels mostly laid to lawn with dug out borders with pebbled and shrub boundaries, there are shrub boundaries providing privacy with a shed and greenhouse included within the property sale (the wooden shed at the end of the garden is not included in the sale). To the centre of the garden there is a workshop which is absolutely fantastic for anybody who enjoys woodwork or a trade providing storage. There is also the oil tank which is a 1200 litre tank which is easily accessible. There is an outside tap which is adjoined to a brick built storage shed which again provides very useful further storage and access to both sides of the property lead round to the front. It is also worth noting that there is a gas point to the property so it would just be a case of connecting should you wish to include gas central heating to the property.
Cardale Road is located within a very popular and well regarded area with the amenities of Mansfield within easy reach along with the M1 motorway and surrounding areas. To appreciate the size and quality of accommodation on offer you need to book an early internal inspection.
How To Find The Property - Take the Chesterfield Road South A6191 out of Mansfield continuing past the car garages before turning right just before Imprint onto Radmanthwaite Road, take the first left into Cator Road following to the end then veering left onto Cardale Road where the property is then located on the right hand side clearly marked by one of our signboards.
Ground Floor -
Entrance Hall - Accessed via a uPVC door with a stain glass door leading into the main entrance where there is a central heating radiator, internal access to all of the downstair's accommodation, an understair cupboard providing plenty of storage space and stairs rise to the first floor loft conversion.
Lounge - 4.67m maximum x 3.66m (15'4" maximum x 12' ) - Dual aspect uPVC double glazed windows provide the room with plenty of natural light, there is an adam style fire surround sitting as the central feature, a central heating radiator, television and power points and double doors opening into the dining kitchen.
Dining Kitchen - 4.70m x 3.66m (15'5" x 12') - The kitchen offers a range of wall and base units, cupboards and drawers with a roll edge work surface which houses a one and a half bowl sink and drainer unit with a mixer tap, there are complimentary tiled splashbacks, a four ring electric hob with extractor above, an eye level oven and space and plumbing for a washing machine and slimline dishwasher. The dining area would comfortably seat at least four to six people with dual aspect uPVC double glazed windows providing plenty of natural light, there are spotlights to the ceiling, the Worcester gas central heating boiler is also located here, there are two central heating radiators and a uPVC double glazed door providing access out to the garden.
Bedroom No. 1 - 3.61m x 3.48m (11'10" x 11'5") - A double bedroom located to the front of the property having a uPVC double glazed window providing light, there is a central heating radiator, coving to the ceiling and power points.
Bedroom No. 2 - 3.89m to the doorway x 3.07m (12'9" to the doorway - Another good sized double bedroom having uPVC double glazed french doors providing views and access out to the garden, there is a central heating radiator and power points.
Wet Room - A modern fitted suite comprising briefly of a vanity style sink unit with storage beneath, work surface and mixer tap, a low flush w.c. and a walk in mains fed waterfall style shower with glazed screen, there is modern tiling to the walls and floor, spotlights to the ceiling, a chrome heated towel rail and a uPVC double glazed window to the side aspect.
First Floor -
Bedroom No. 3/Loft Conversion - 6.93m x 4.65m (22'9" x 15'3") - Consuming the whole of the first floor, the loft conversion was signed off and completed in 2018 and has completely changed the way the accommodation can be utilised. There are dual aspect velux windows all of which with fitted black out blinds which provide the room with plenty of natural light, a false juliet balcony with double doors providing views to the garden and elevated views beyond. There are eaves access points providing very useful storage space, central heating radiator, spotlights to the ceiling, telephone, internet and power points.
Outside -
Gardens Front - To the front there are iron gates which lead to a driveway providing off road parking, there are slate chipped borders with access to both sides of the property leading round to the garden, there is also a lawn with dug out borders and shrubs planted.
Gardens Rear - A fantastic size rear garden landscaped over three levels mostly laid to lawn with dug out borders with pebbled and shrub boundaries, there are shrub boundaries providing privacy with a shed and greenhouse included within the property sale (the wooden shed at the end of the garden is not included in the sale). To the centre of the garden there is a workshop which is absolutely fantastic for anybody who enjoys woodwork or a trade providing storage. There is also the oil tank which is a 1200 litre tank which is easily accessible. There is an outside tap which is adjoined to a brick built storage shed which again provides very useful further storage and access to both sides of the property lead round to the front. It is also worth noting that there is a gas point to the property so it would just be a case of connecting should you wish to include gas central heating to the property.
Council tax
First listed
Over a month agoEnergy Performance Certificate
Cardale Road, Pleasley, Mansfield
Placebuzz mortgage repayment calculator
Monthly repayment
The Est. Mortgage is for a 25 years repayment mortgage based on a 10% deposit and a 5.5% annual interest. It is only intended as a guide. Make sure you obtain accurate figures from your lender before committing to any mortgage. Your home may be repossessed if you do not keep up repayments on a mortgage.
Cardale Road, Pleasley, Mansfield - Streetview
DISCLAIMER: Property descriptions and related information displayed on this page are marketing materials provided by John Sankey - Mansfield. Placebuzz does not warrant or accept any responsibility for the accuracy or completeness of the property descriptions or related information provided here and they do not constitute property particulars. Please contact John Sankey - Mansfield for full details and further information.





