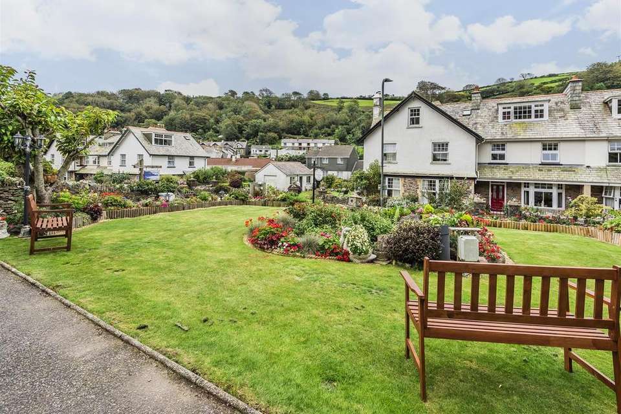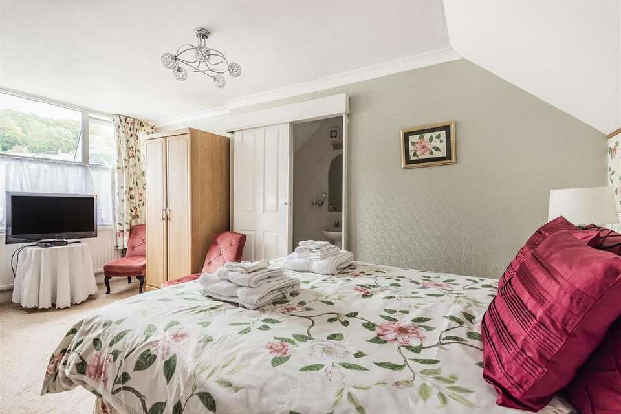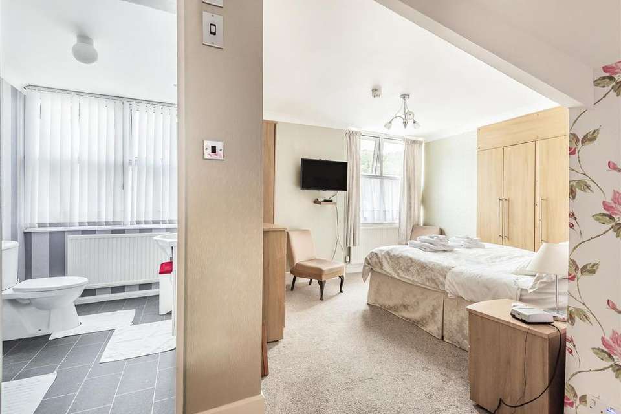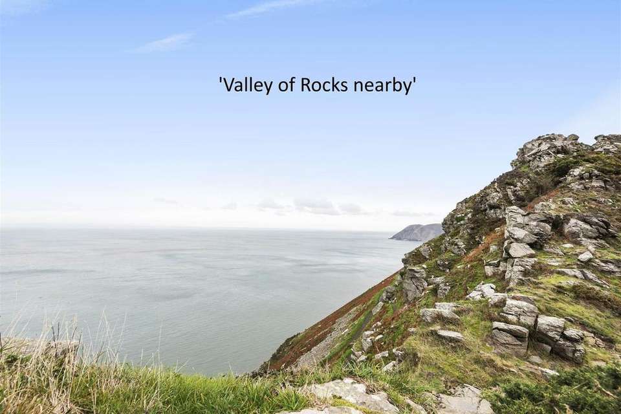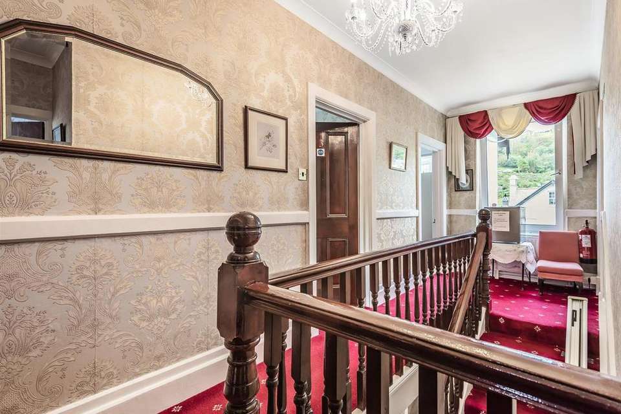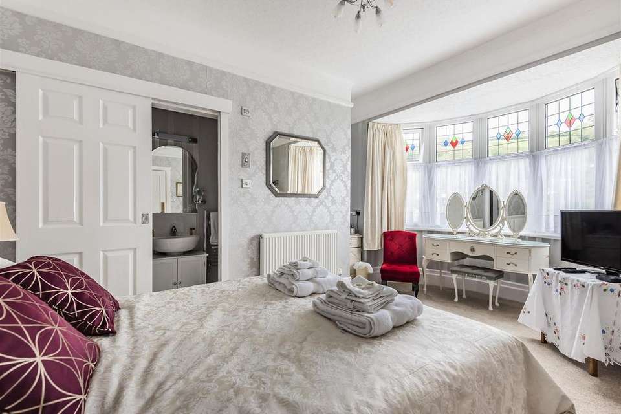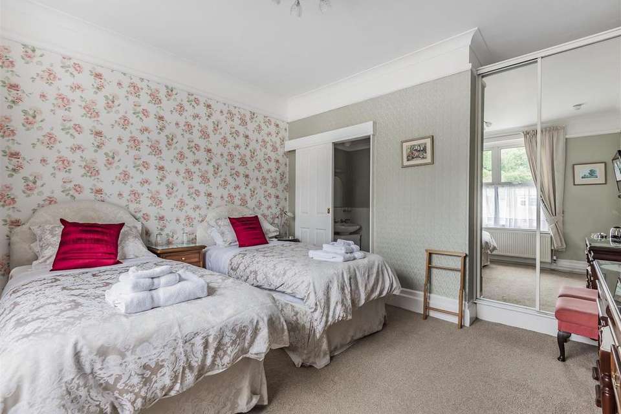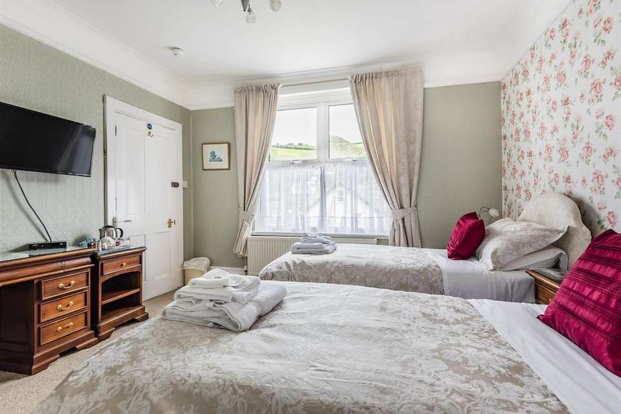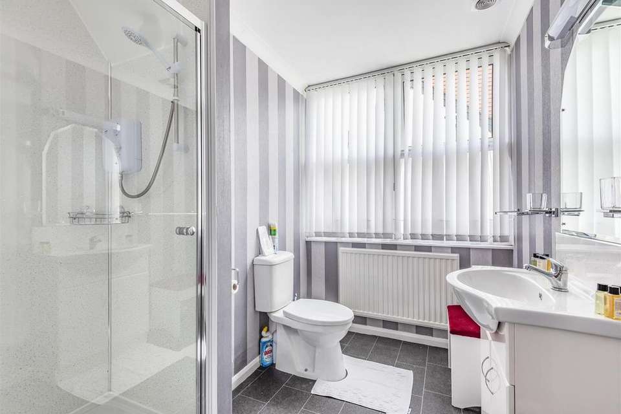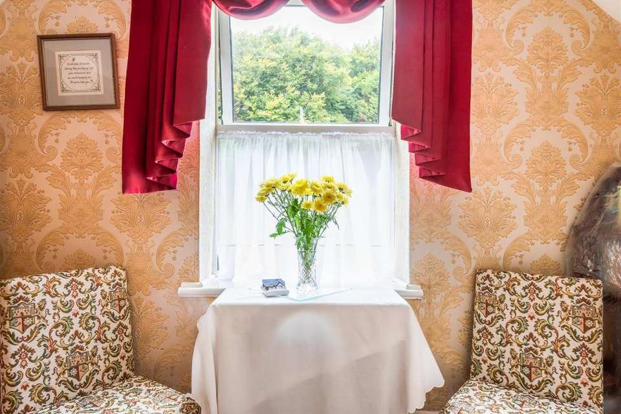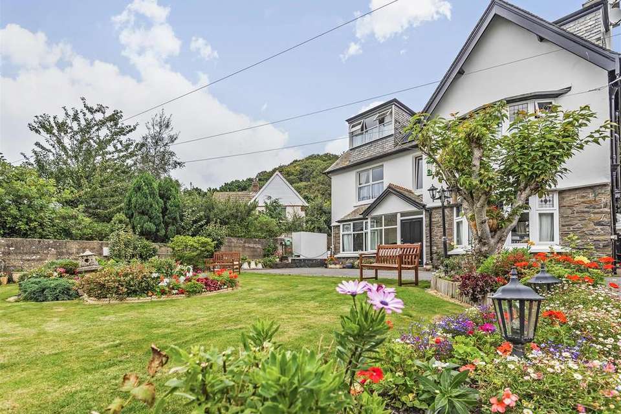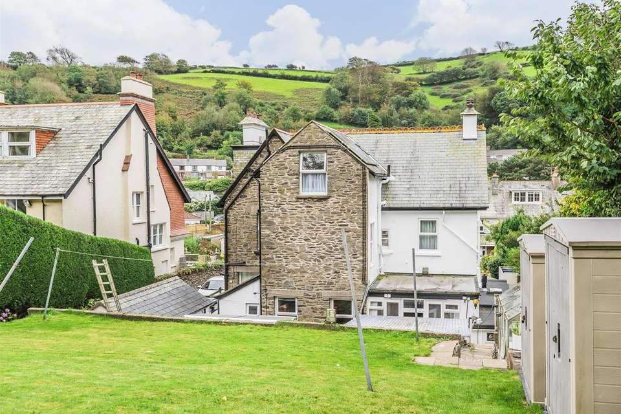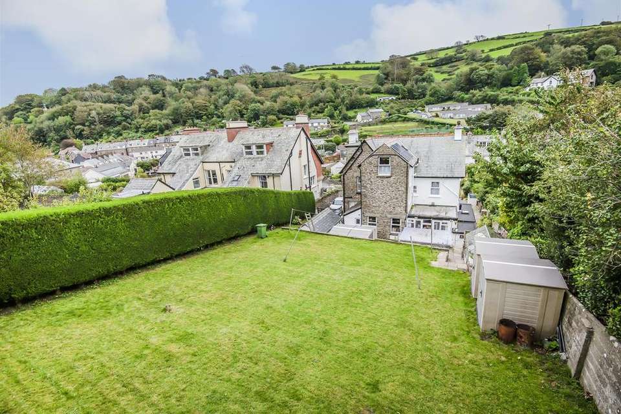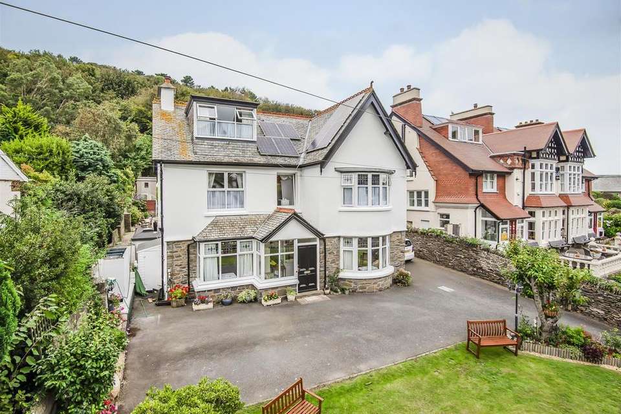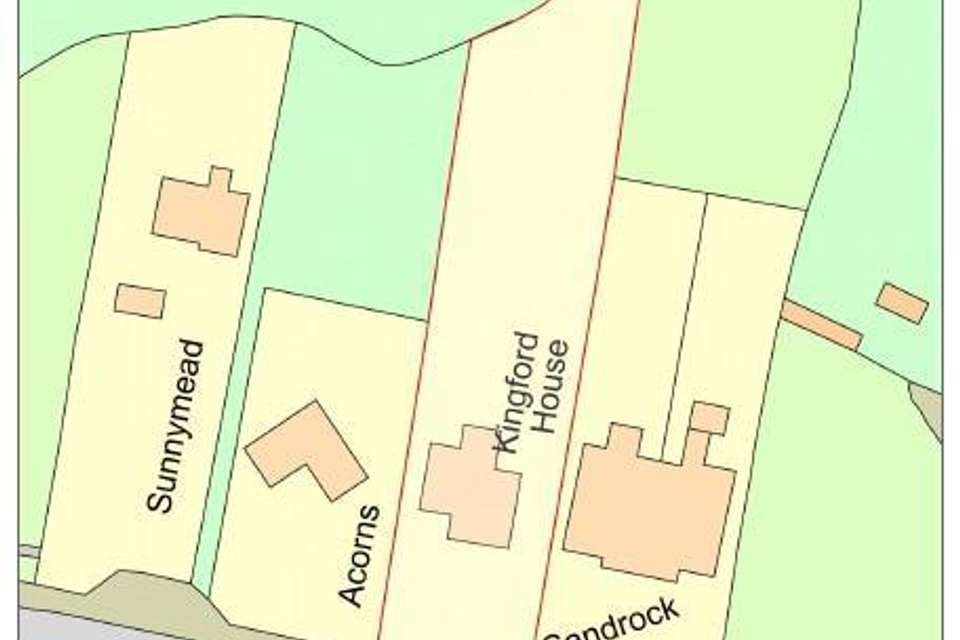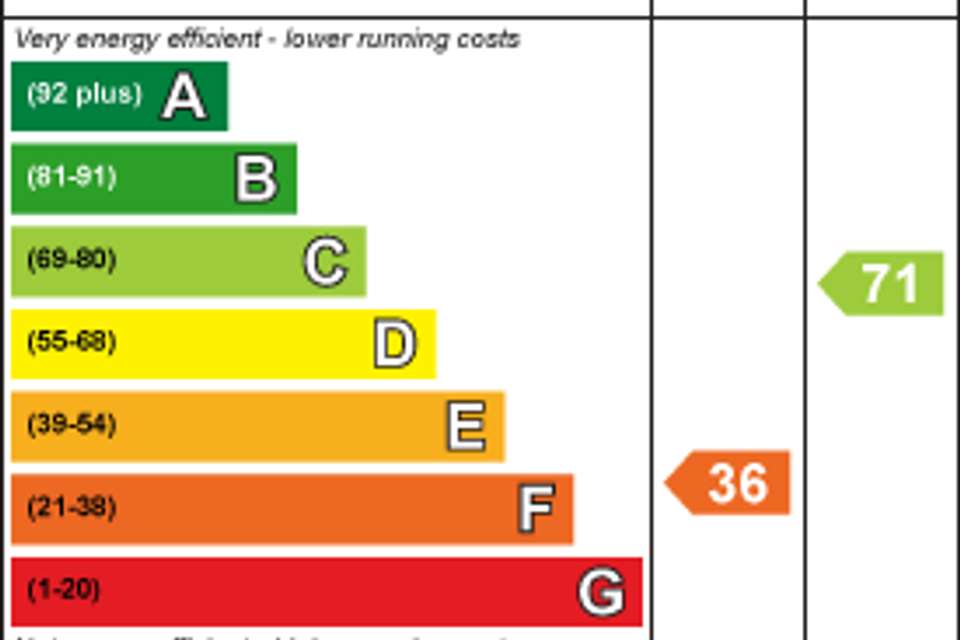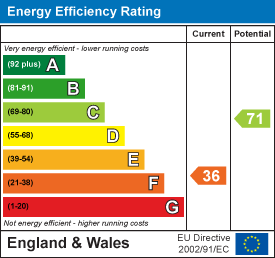7 bedroom detached house for sale
Longmead, Lyntondetached house
bedrooms
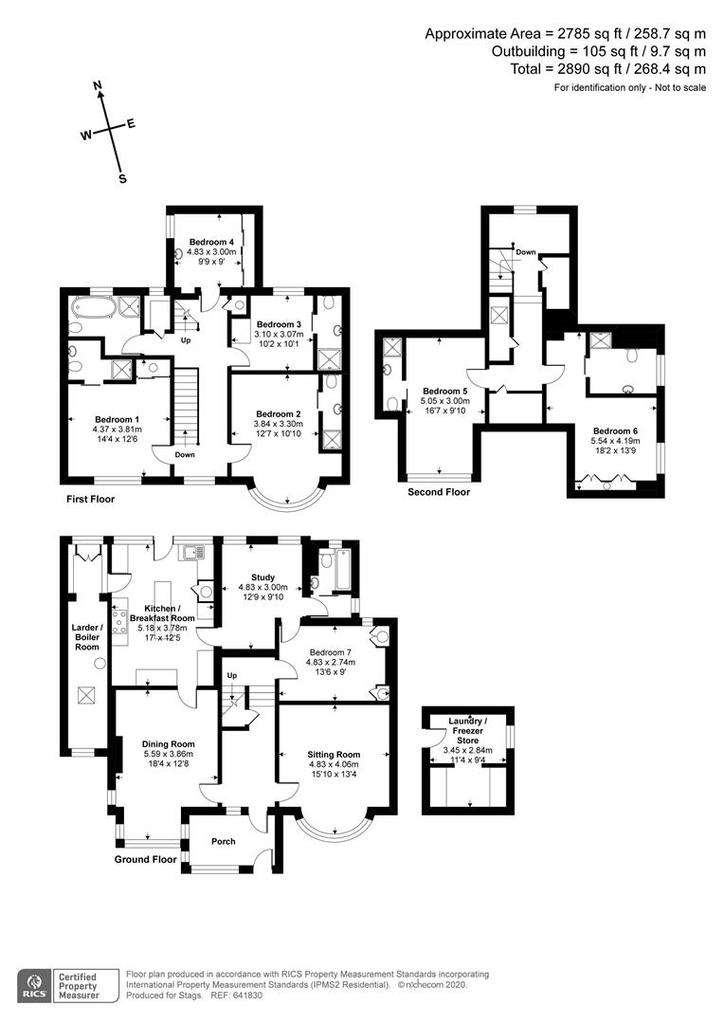
Property photos

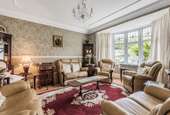
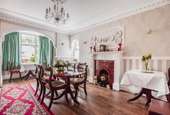
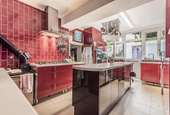
+16
Property description
A substantial detached Edwardian residence offering generous and versatile accommodation together with good sized secluded garden within level walking distance of village amenities as well as coastal/riverside walks. Currently run as a guest house but also with consent for residential use. 3 Reception Rooms, 6/7 Bedrooms, 7 Bathrooms, Ample Parking etc. EPC Band F
WITHIN EXMOOR NATIONAL PARK
Situation And Amenities - In a unique location within easy walking distance of the heart of Lynton enjoying views across the town to open countryside beyond. Local amenities include a good selection of pubs and restaurants, shops, small supermarkets and tea rooms. Lynton is twinned with the pretty village of Lynmouth, set on the banks of the River Lyn overlooking the sea and reached by a cliffside railway. The Valley of Rocks is literally within level walking distance offering access to many miles of coastal walks and stunning unspoilt countryside which the surrounding Exmoor National Park has to offer. More extensive shopping facilities and amenities are available at the larger town of Ilfracombe (about half an hour) and the Regional centre of Barnstaple (about 45 minutes). The world-renowned surfing beaches at Woolacombe, Putsborough, Saunton and Croyde are also about 45 minutes by car. The North Devon link road (A361) is about 40 minutes drive and joins the M5 Motorway network at Junction 27 where Tiverton Parkway offers a fast service of trains to London Paddington in just over 2 hours. The nearest International airports are at Bristol and Exeter.
Directions - From Barbrook, turn left at the Petrol Station signed Lynton and continue for about 3/4 of a mile and eventually bear left once again signed Lynton climb the hill, drop down the other side and as you enter Lynton you will arrive at a T junction with Lee Road, bear left here towards Valley of the Rocks and the property will be found within a short distance on the right hand side.
Description - This substantial individual detached character residence presents mainly painted rendered and stone elevations with double glazed windows beneath a slate roof which was replaced in 2013 (when the solar panels were also added and new boiler installed). The well presented accommodation, which is arranged over 3 storeys, retains original features which sit well with 21st century refinements. The current vendors have lived at the property for over 33 years and operated it as a bed and breakfast establishment but are now retiring and have obtained planning consent under Exmoor National Park planning reference 62/41/19/012 for change of use of guest house (use class C1) to residential dwelling (use class C3) this was decided on the 10th June 2019 and expires on 9th June 2022. It is our understanding that the property can therefore be used either as a guest house or principal residence but planning conditions particularly state for the avoidance of doubt the dwelling will not be occupied as a second home or for use as a unit of holiday letting accommodation. Externally there is ample off road parking, a detached garage/workshop and well tended south facing gardens of good size. For those interested in the business aspect of the property further details of recent income etc are available upon request from the selling agents. Also on this basis the majority of the contents are available by separate negotiation if required together with current website etc.
Ground Floor - Front door to ENTRANCE PORCH, double glazed. Inner door with stained glass panel to one side leading to ENTRANCE HALL with cupboard under stairs. SITTING ROOM with bow window, ornate plaster cornice and ceiling rose, wood effect flooring. DINING ROOM bay window, fireplace with fitted coal effect Calor gas fire, ornate Adam style painted surround, wood effect flooring, ornate plaster cornice, ceiling rose and frieze above fireplace. KITCHEN in a claret and white theme incorporating single drainer 1/12 bowl stainless steel sink unit, secondary circular sink, adjoining work surfaces, drawers, cupboards and appliance space under, matching wall mounted cupboards, appliances include Bosch electric oven, second Neff electric oven and grill above, deep fat fryer, AEG 6 ring gas hob with 'floating' brushed stainless steel extractor hood above, integrated dishwasher, oil fired Rayburn for back ground heat, central island with drawers and cupboards beneath, tiled flooring, stable door to rear garden, electric fly catcher, large walk in larder, partly shelved and with cupboards also housing Grant oil fired boiler for central heating and domestic hot water. STUDY with shelved recess, wood effect flooring. OWNERS BEDROOM with wood effect flooring, trap access to cellar, not used. LOBBY, BATHROOM with panelled bath, over head shower, low level WC, pedestal wash basin, strip light/shaver point, wood effect flooring. Original staircase rising to:
First Floor - LANDING built in linen cupboard and separate airing cupboard. BEDROOM 1 a twin room with mirror fronted wardrobes, views to front and EN-SUITE SHOWER ROOM. BEDROOM 2 a double room with bow window and views to front, EN-SUITE SHOWER ROOM. BEDROOM 3 a single room, built in double wardrobe, EN-SUITE SHOWER ROOM. BEDROOM 4 a single room, wash hand basin, mirror fronted wardrobes to one wall. BATHROOM/SHOWER ROOM with cast iron bath, tiled cubicle with Triton unit, wash hand basin, WC.
Second Floor - LIBRARY LANDING, 3 built in storage cupboards. BEDROOM 5 (numbered 8 on the door) a double room with views to front, EN-SUITE SHOWER ROOM. BEDROOM 6 a double room with range of fitted wardrobes, views to front, EN-SUITE SHOWER ROOM.
Outside - The property is approached from the road through a pair of wooden gates over a tarmac drive which runs on to the right hand side and along the front and provideing ample parking for 6/7 vehicles. The front garden is attractively landscaped, laid to lawn with central pond/water garden and rockery feature and bounded by colourful well stocked, rustic edge flower borders. There are ornamental electric lights, concealed oil tank and access via a five bar gate to the GARAGE AREA, the garage has an up and over door, power and light connected, there are then a series of outside STORES, DETACHED LAUNDRY ROOM with plumbing for several washing machines, work surface, wall cupboards and separate freezer store. There are two areas of paved terrace leading up to the rear garden with ALLUMINUM FRAMED GREEN HOUSE, FURTHER STORES and a well tended lawn which rises up to a wooded area up on the rear boundary, the garden is wall and hedge enclosed providing a good deal of seclusion and privacy.
Services - Mains drainage, electricity and water. Oil fired central heating, Calor gas for cooking.
WITHIN EXMOOR NATIONAL PARK
Situation And Amenities - In a unique location within easy walking distance of the heart of Lynton enjoying views across the town to open countryside beyond. Local amenities include a good selection of pubs and restaurants, shops, small supermarkets and tea rooms. Lynton is twinned with the pretty village of Lynmouth, set on the banks of the River Lyn overlooking the sea and reached by a cliffside railway. The Valley of Rocks is literally within level walking distance offering access to many miles of coastal walks and stunning unspoilt countryside which the surrounding Exmoor National Park has to offer. More extensive shopping facilities and amenities are available at the larger town of Ilfracombe (about half an hour) and the Regional centre of Barnstaple (about 45 minutes). The world-renowned surfing beaches at Woolacombe, Putsborough, Saunton and Croyde are also about 45 minutes by car. The North Devon link road (A361) is about 40 minutes drive and joins the M5 Motorway network at Junction 27 where Tiverton Parkway offers a fast service of trains to London Paddington in just over 2 hours. The nearest International airports are at Bristol and Exeter.
Directions - From Barbrook, turn left at the Petrol Station signed Lynton and continue for about 3/4 of a mile and eventually bear left once again signed Lynton climb the hill, drop down the other side and as you enter Lynton you will arrive at a T junction with Lee Road, bear left here towards Valley of the Rocks and the property will be found within a short distance on the right hand side.
Description - This substantial individual detached character residence presents mainly painted rendered and stone elevations with double glazed windows beneath a slate roof which was replaced in 2013 (when the solar panels were also added and new boiler installed). The well presented accommodation, which is arranged over 3 storeys, retains original features which sit well with 21st century refinements. The current vendors have lived at the property for over 33 years and operated it as a bed and breakfast establishment but are now retiring and have obtained planning consent under Exmoor National Park planning reference 62/41/19/012 for change of use of guest house (use class C1) to residential dwelling (use class C3) this was decided on the 10th June 2019 and expires on 9th June 2022. It is our understanding that the property can therefore be used either as a guest house or principal residence but planning conditions particularly state for the avoidance of doubt the dwelling will not be occupied as a second home or for use as a unit of holiday letting accommodation. Externally there is ample off road parking, a detached garage/workshop and well tended south facing gardens of good size. For those interested in the business aspect of the property further details of recent income etc are available upon request from the selling agents. Also on this basis the majority of the contents are available by separate negotiation if required together with current website etc.
Ground Floor - Front door to ENTRANCE PORCH, double glazed. Inner door with stained glass panel to one side leading to ENTRANCE HALL with cupboard under stairs. SITTING ROOM with bow window, ornate plaster cornice and ceiling rose, wood effect flooring. DINING ROOM bay window, fireplace with fitted coal effect Calor gas fire, ornate Adam style painted surround, wood effect flooring, ornate plaster cornice, ceiling rose and frieze above fireplace. KITCHEN in a claret and white theme incorporating single drainer 1/12 bowl stainless steel sink unit, secondary circular sink, adjoining work surfaces, drawers, cupboards and appliance space under, matching wall mounted cupboards, appliances include Bosch electric oven, second Neff electric oven and grill above, deep fat fryer, AEG 6 ring gas hob with 'floating' brushed stainless steel extractor hood above, integrated dishwasher, oil fired Rayburn for back ground heat, central island with drawers and cupboards beneath, tiled flooring, stable door to rear garden, electric fly catcher, large walk in larder, partly shelved and with cupboards also housing Grant oil fired boiler for central heating and domestic hot water. STUDY with shelved recess, wood effect flooring. OWNERS BEDROOM with wood effect flooring, trap access to cellar, not used. LOBBY, BATHROOM with panelled bath, over head shower, low level WC, pedestal wash basin, strip light/shaver point, wood effect flooring. Original staircase rising to:
First Floor - LANDING built in linen cupboard and separate airing cupboard. BEDROOM 1 a twin room with mirror fronted wardrobes, views to front and EN-SUITE SHOWER ROOM. BEDROOM 2 a double room with bow window and views to front, EN-SUITE SHOWER ROOM. BEDROOM 3 a single room, built in double wardrobe, EN-SUITE SHOWER ROOM. BEDROOM 4 a single room, wash hand basin, mirror fronted wardrobes to one wall. BATHROOM/SHOWER ROOM with cast iron bath, tiled cubicle with Triton unit, wash hand basin, WC.
Second Floor - LIBRARY LANDING, 3 built in storage cupboards. BEDROOM 5 (numbered 8 on the door) a double room with views to front, EN-SUITE SHOWER ROOM. BEDROOM 6 a double room with range of fitted wardrobes, views to front, EN-SUITE SHOWER ROOM.
Outside - The property is approached from the road through a pair of wooden gates over a tarmac drive which runs on to the right hand side and along the front and provideing ample parking for 6/7 vehicles. The front garden is attractively landscaped, laid to lawn with central pond/water garden and rockery feature and bounded by colourful well stocked, rustic edge flower borders. There are ornamental electric lights, concealed oil tank and access via a five bar gate to the GARAGE AREA, the garage has an up and over door, power and light connected, there are then a series of outside STORES, DETACHED LAUNDRY ROOM with plumbing for several washing machines, work surface, wall cupboards and separate freezer store. There are two areas of paved terrace leading up to the rear garden with ALLUMINUM FRAMED GREEN HOUSE, FURTHER STORES and a well tended lawn which rises up to a wooded area up on the rear boundary, the garden is wall and hedge enclosed providing a good deal of seclusion and privacy.
Services - Mains drainage, electricity and water. Oil fired central heating, Calor gas for cooking.
Council tax
First listed
Over a month agoEnergy Performance Certificate
Longmead, Lynton
Placebuzz mortgage repayment calculator
Monthly repayment
The Est. Mortgage is for a 25 years repayment mortgage based on a 10% deposit and a 5.5% annual interest. It is only intended as a guide. Make sure you obtain accurate figures from your lender before committing to any mortgage. Your home may be repossessed if you do not keep up repayments on a mortgage.
Longmead, Lynton - Streetview
DISCLAIMER: Property descriptions and related information displayed on this page are marketing materials provided by Stags - Barnstaple. Placebuzz does not warrant or accept any responsibility for the accuracy or completeness of the property descriptions or related information provided here and they do not constitute property particulars. Please contact Stags - Barnstaple for full details and further information.





